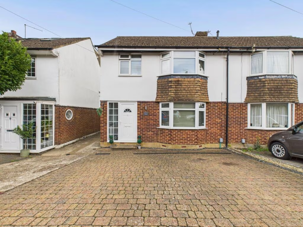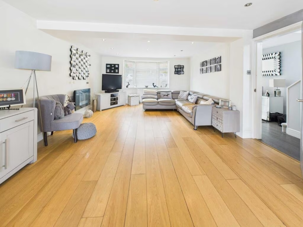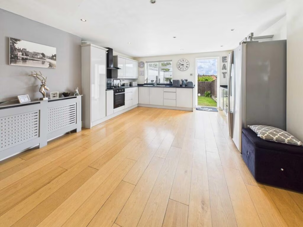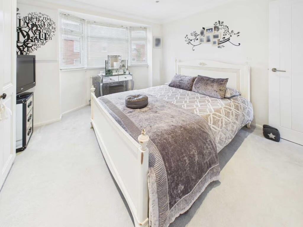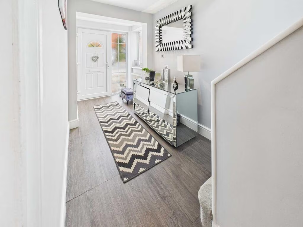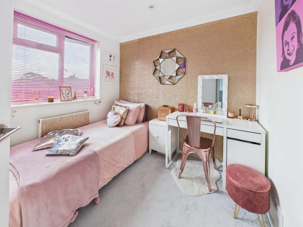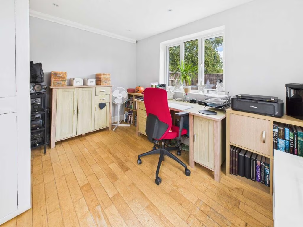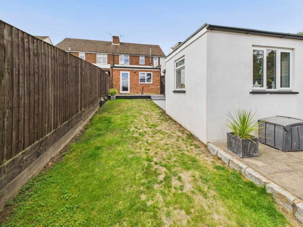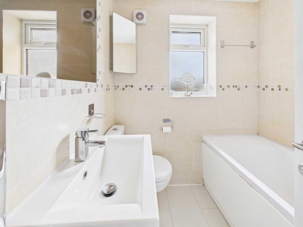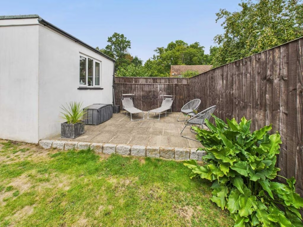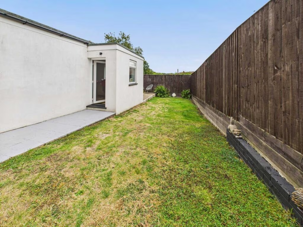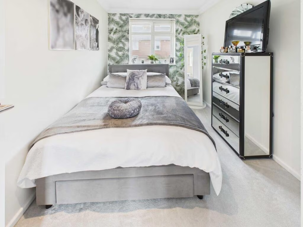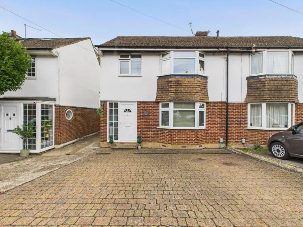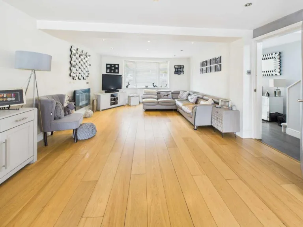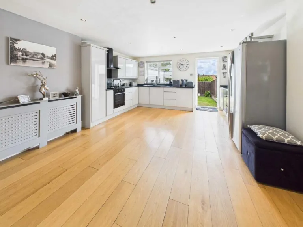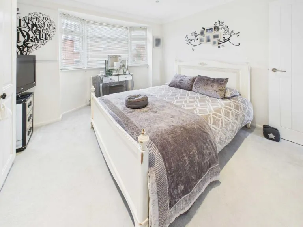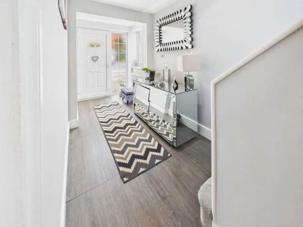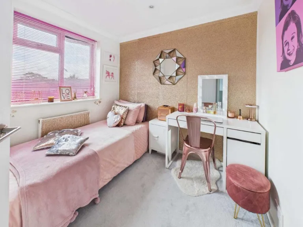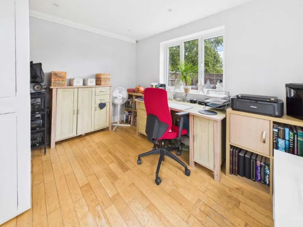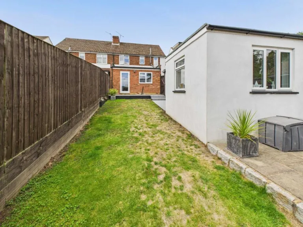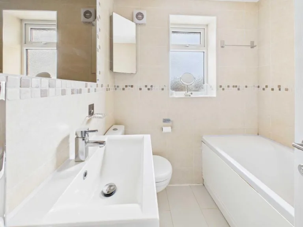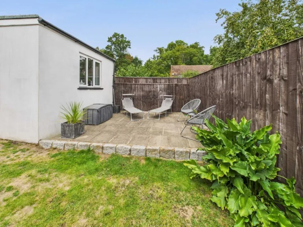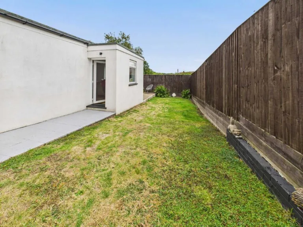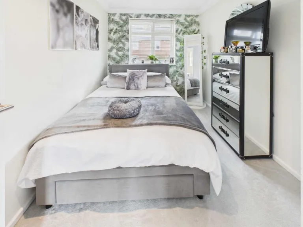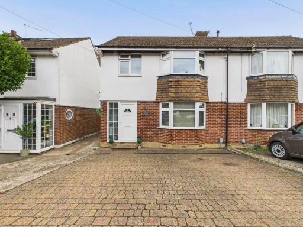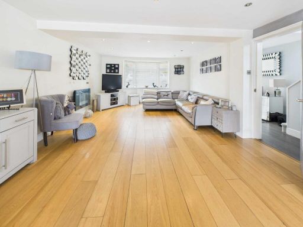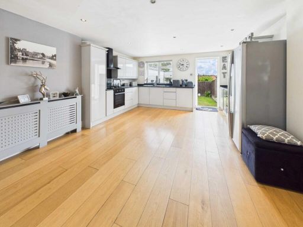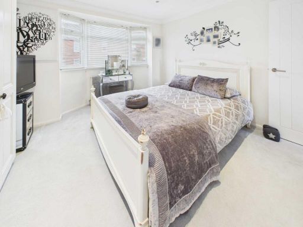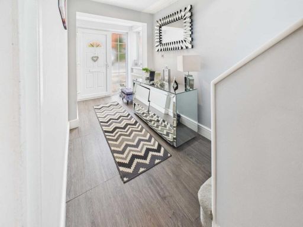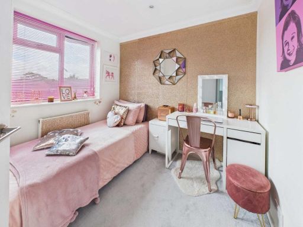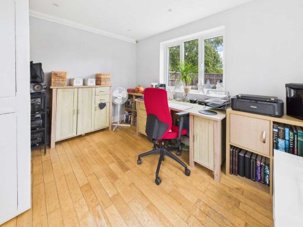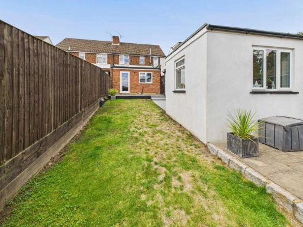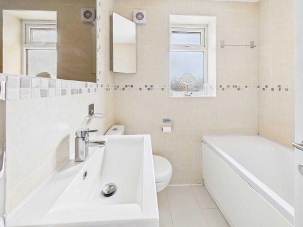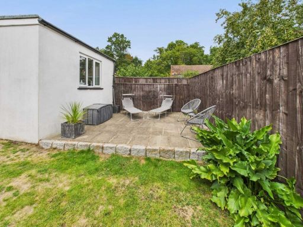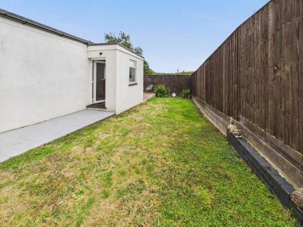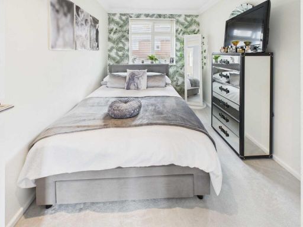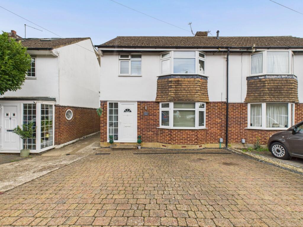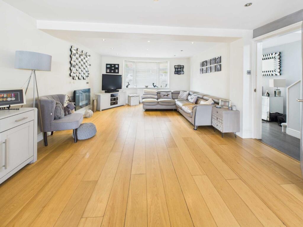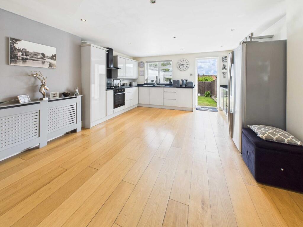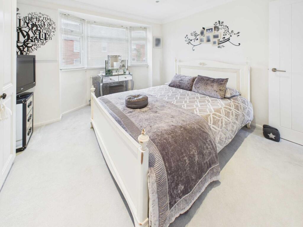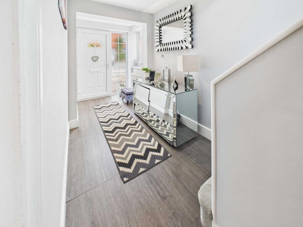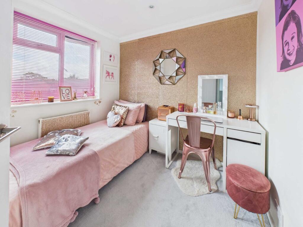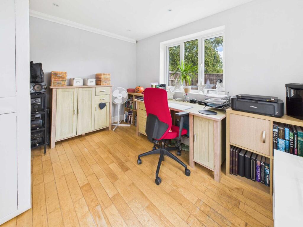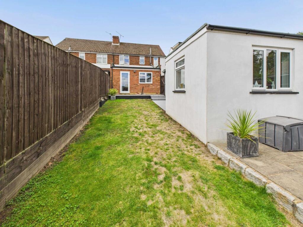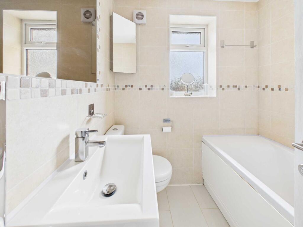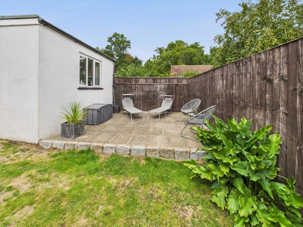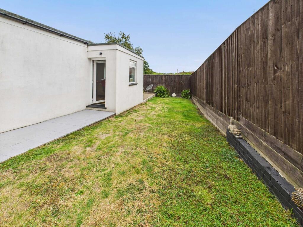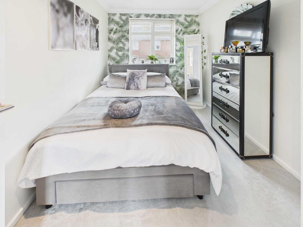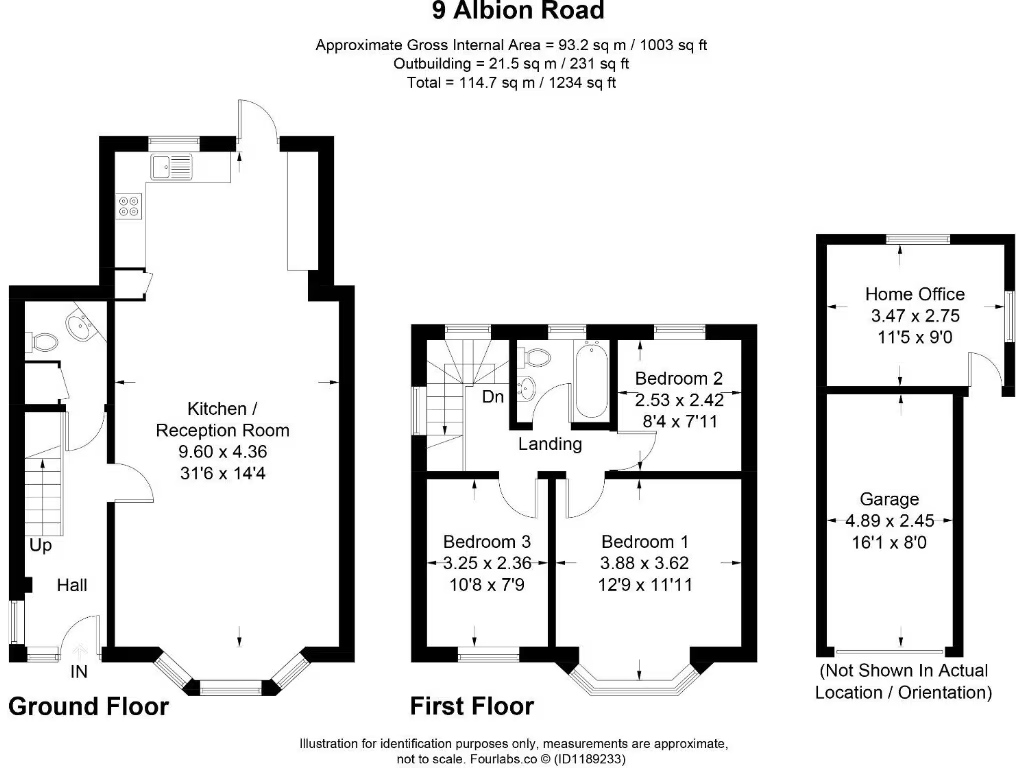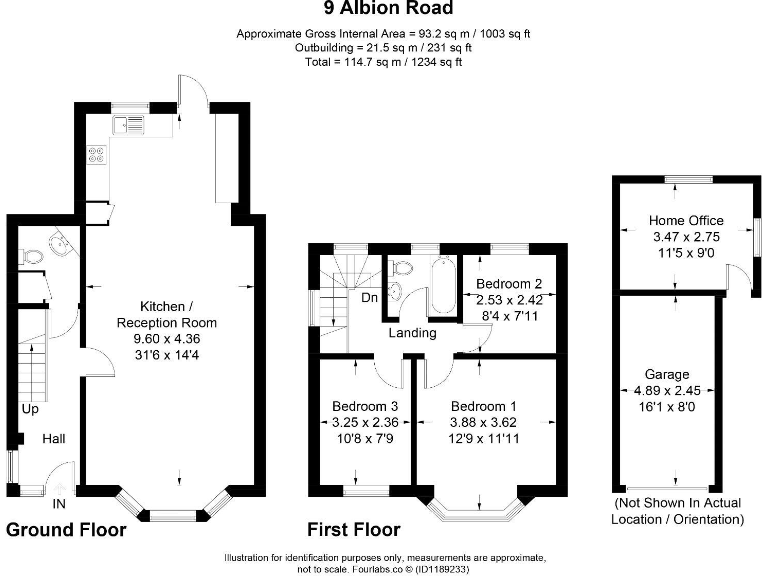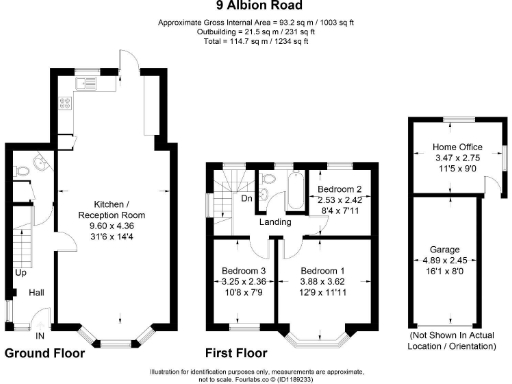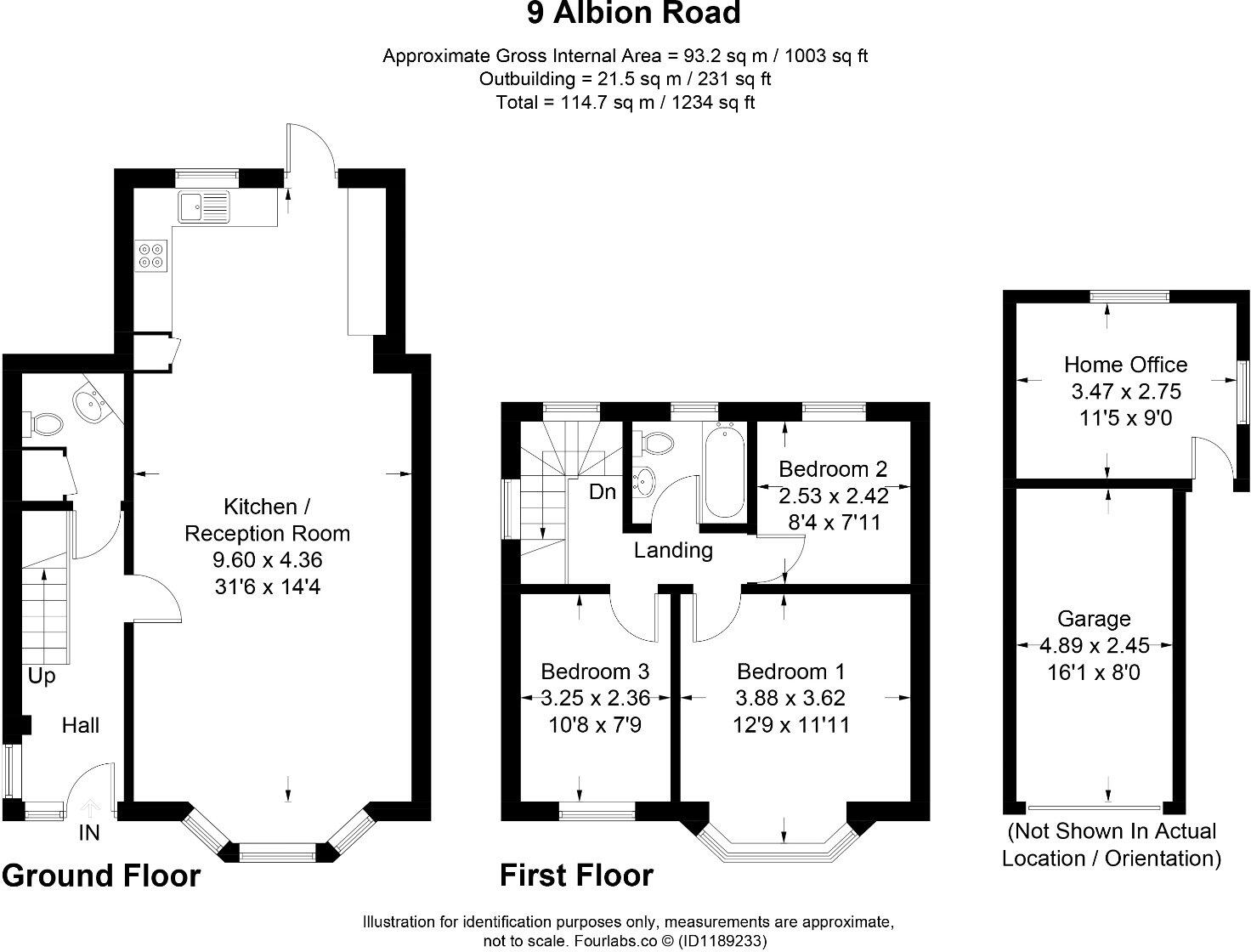Summary - 9 ALBION ROAD CHALFONT ST. GILES HP8 4EW
3 bed 1 bath Semi-Detached
31ft open-plan kitchen/dining/living room
Set in a sought-after Chalfont St. Giles road, this three-bedroom semi-detached house suits families seeking good schools and village life. The ground floor is dominated by a 31ft open-plan living, dining and kitchen creating a social heart for daily life and entertaining. A separate room currently used as a home office/playroom overlooks the enclosed rear garden, offering flexible space for working from home or family use.
Outside, the property provides driveway parking for two cars and a single garage, useful storage or workshop space. The plot is modest in depth with a small rear garden that is private and manageable; ideal for those who prefer low-maintenance outside space. The house is freehold, on mains gas with boiler and radiators, double glazing present though install date is unknown.
Buyers should note the property was constructed mid-20th century and, while presented as comfortable and contemporary in places, may benefit from updating in parts (bathroom and some finishes). Council tax is above average for the area. No flood risk is recorded and the area is very affluent with low crime and excellent mobile and broadband connectivity — strong positives for families and commuters.
This home is practical and well-located rather than grand; it will appeal to buyers seeking a ready-to-live-in family house with flexible rooms and sensible running costs, or to those wanting modest renovation potential in a desirable village setting.
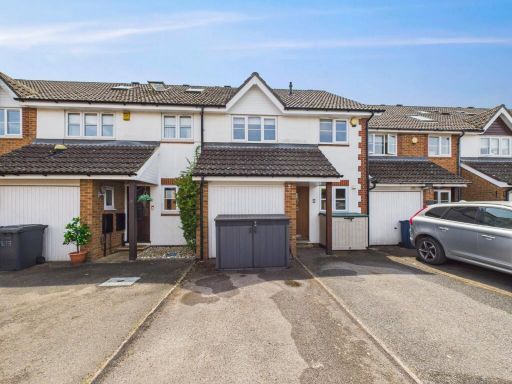 3 bedroom terraced house for sale in White Hart Close, Chalfont St. Giles, Buckinghamshire, HP8 — £665,000 • 3 bed • 2 bath • 1383 ft²
3 bedroom terraced house for sale in White Hart Close, Chalfont St. Giles, Buckinghamshire, HP8 — £665,000 • 3 bed • 2 bath • 1383 ft²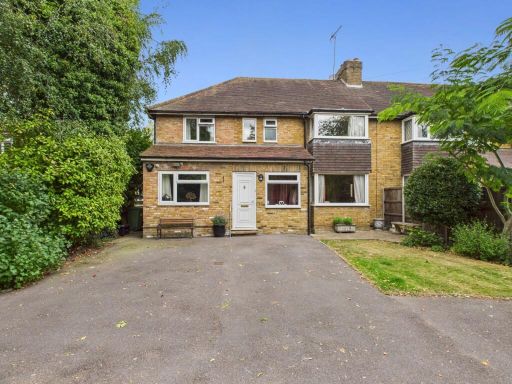 4 bedroom semi-detached house for sale in Albion Crescent, Chalfont St. Giles, HP8 — £875,000 • 4 bed • 2 bath • 1602 ft²
4 bedroom semi-detached house for sale in Albion Crescent, Chalfont St. Giles, HP8 — £875,000 • 4 bed • 2 bath • 1602 ft²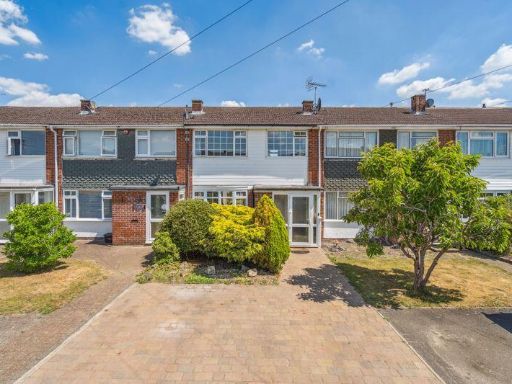 3 bedroom terraced house for sale in Fleetwood Close, Chalfont St. Giles, HP8 — £540,000 • 3 bed • 1 bath • 976 ft²
3 bedroom terraced house for sale in Fleetwood Close, Chalfont St. Giles, HP8 — £540,000 • 3 bed • 1 bath • 976 ft²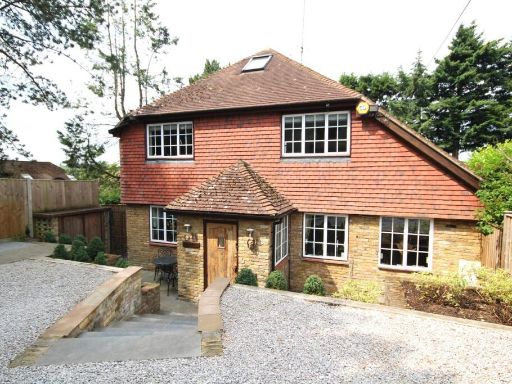 5 bedroom detached house for sale in Stylecroft Road, Chalfont St Giles, HP8 — £1,200,000 • 5 bed • 3 bath • 2103 ft²
5 bedroom detached house for sale in Stylecroft Road, Chalfont St Giles, HP8 — £1,200,000 • 5 bed • 3 bath • 2103 ft²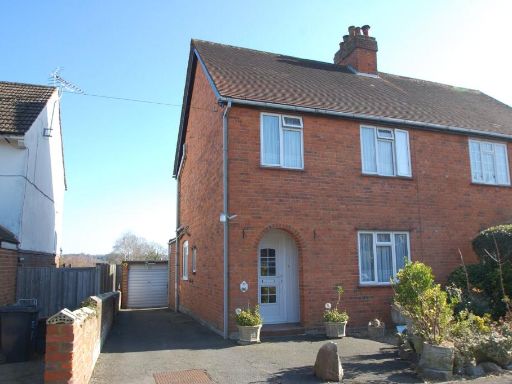 3 bedroom semi-detached house for sale in Albion Road, Chalfont St. Giles, Buckinghamshire, HP8 — £675,000 • 3 bed • 1 bath • 1172 ft²
3 bedroom semi-detached house for sale in Albion Road, Chalfont St. Giles, Buckinghamshire, HP8 — £675,000 • 3 bed • 1 bath • 1172 ft²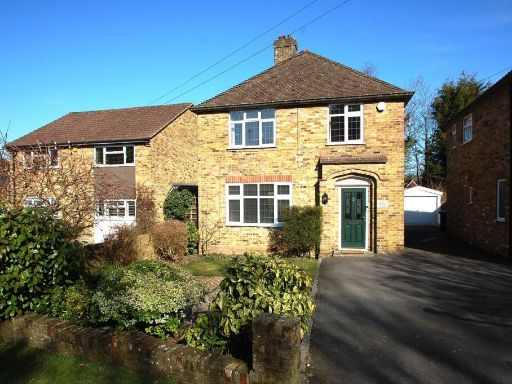 3 bedroom detached house for sale in Bowstridge Lane, Chalfont St. Giles, HP8 — £790,000 • 3 bed • 1 bath • 1103 ft²
3 bedroom detached house for sale in Bowstridge Lane, Chalfont St. Giles, HP8 — £790,000 • 3 bed • 1 bath • 1103 ft²