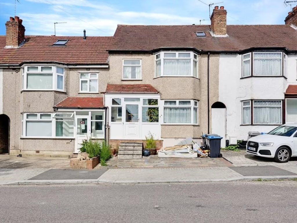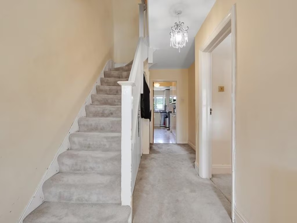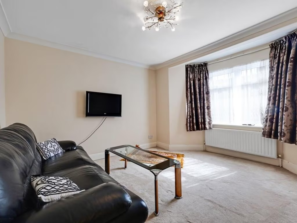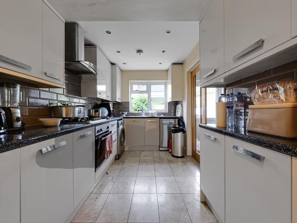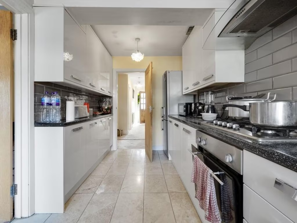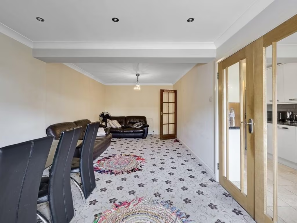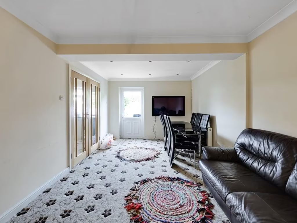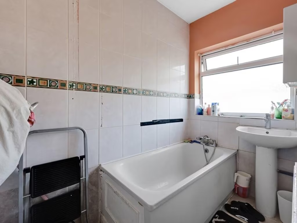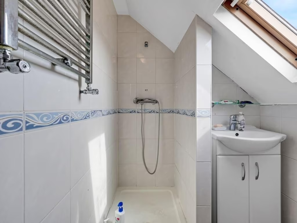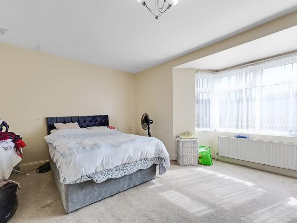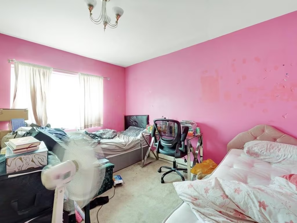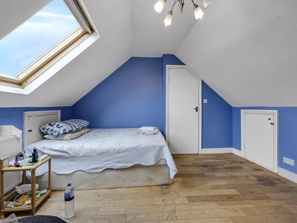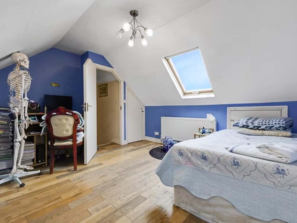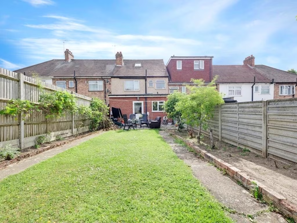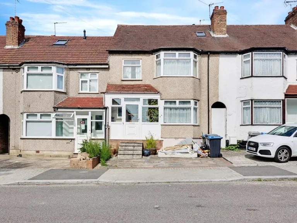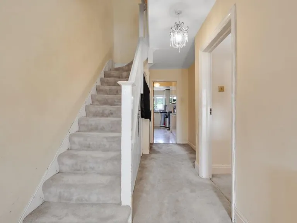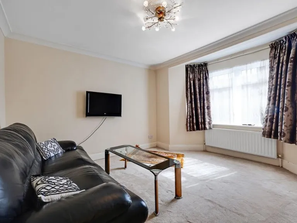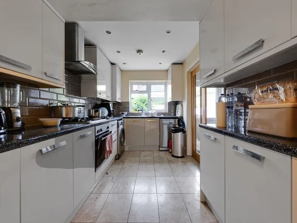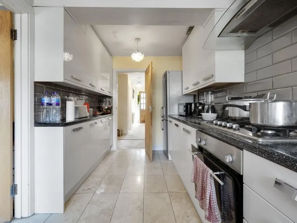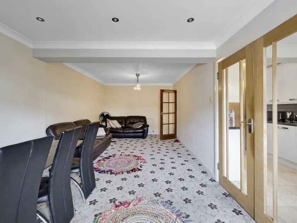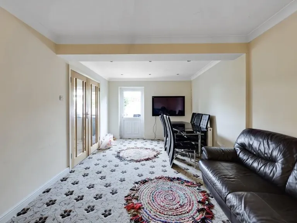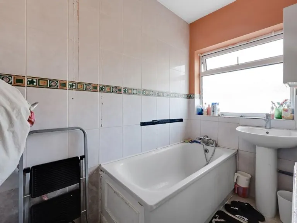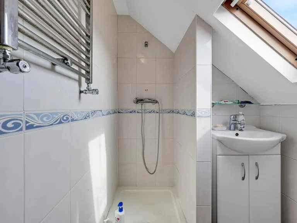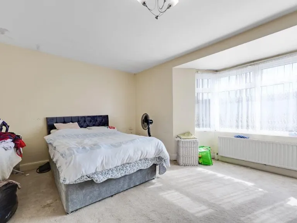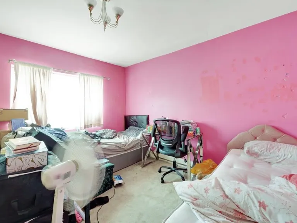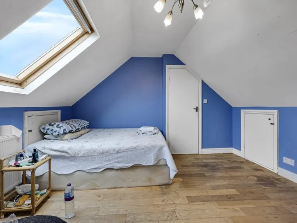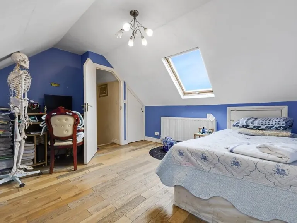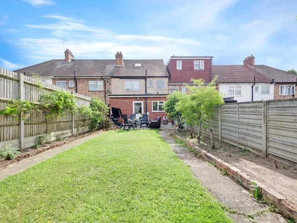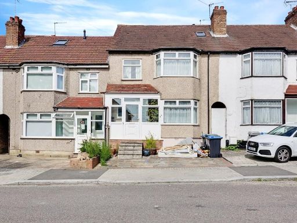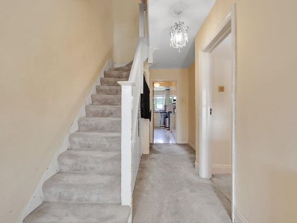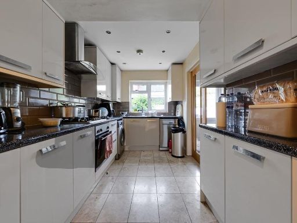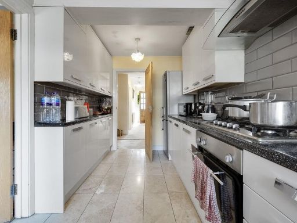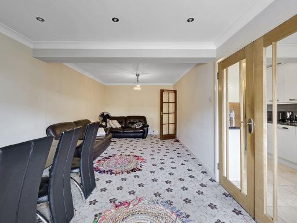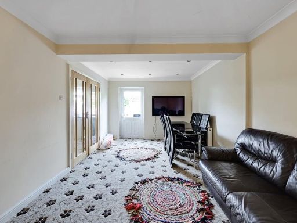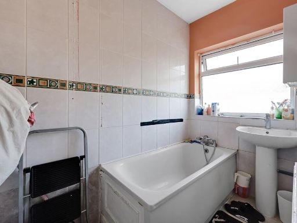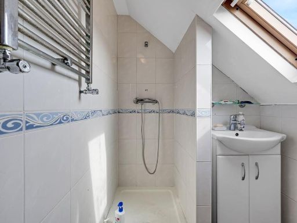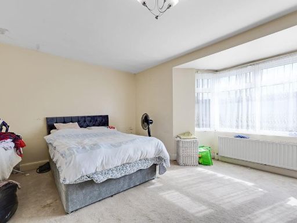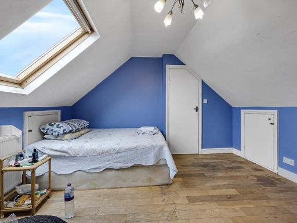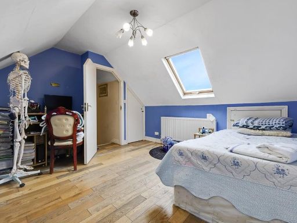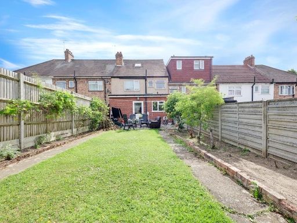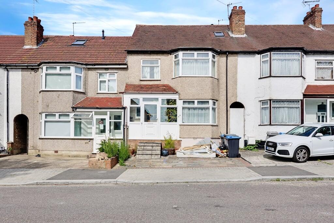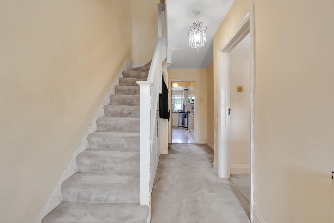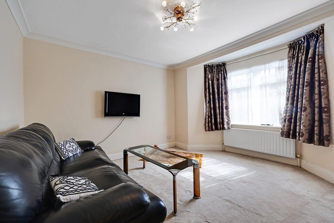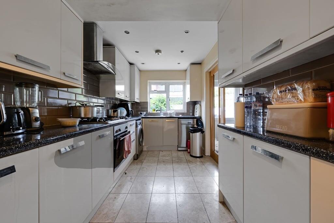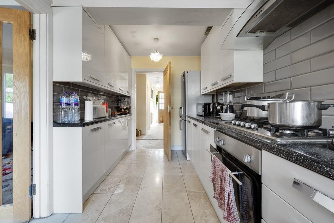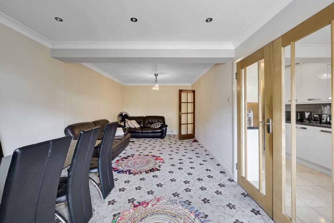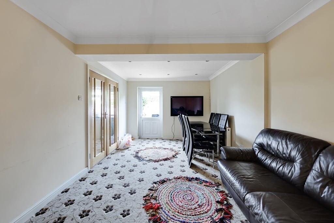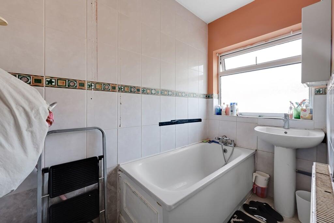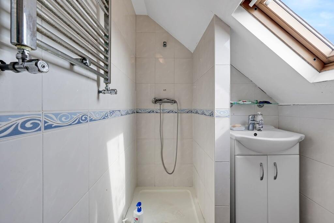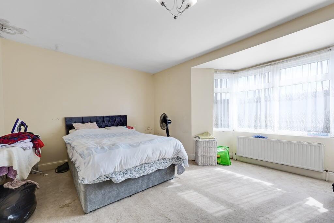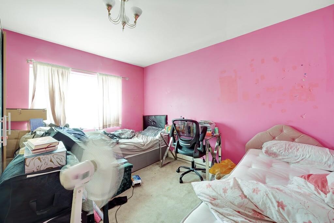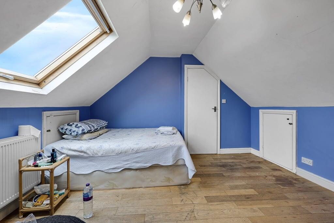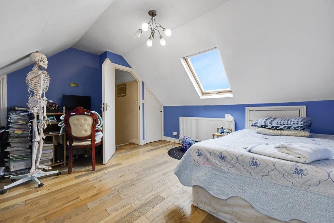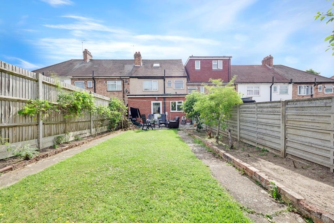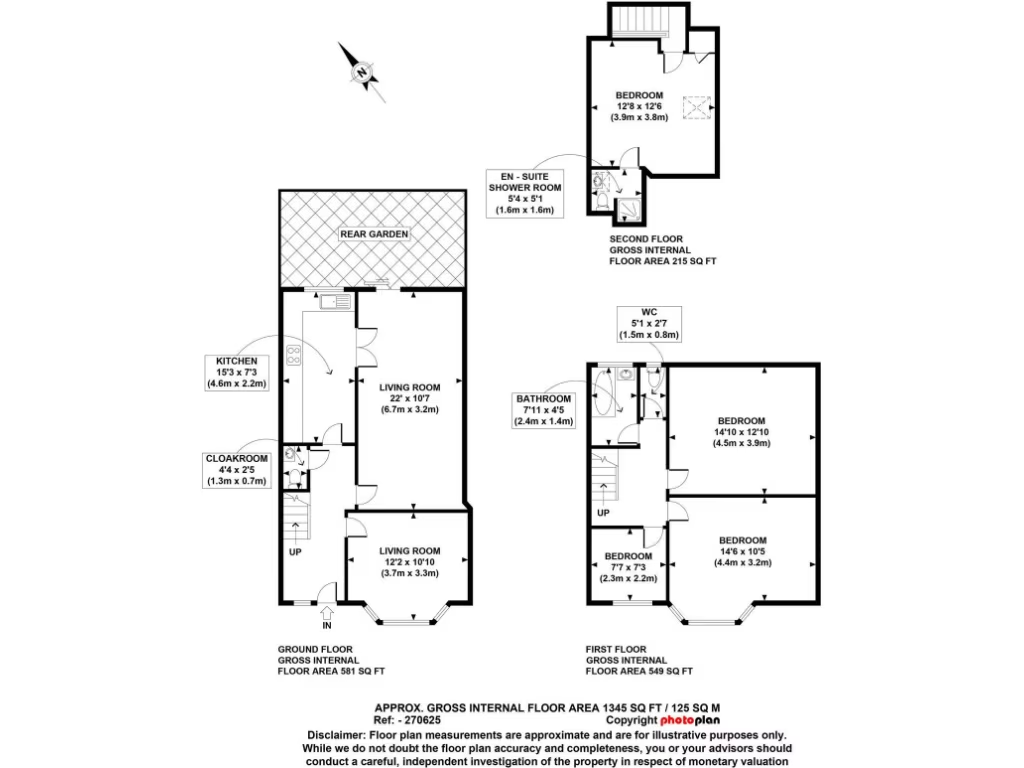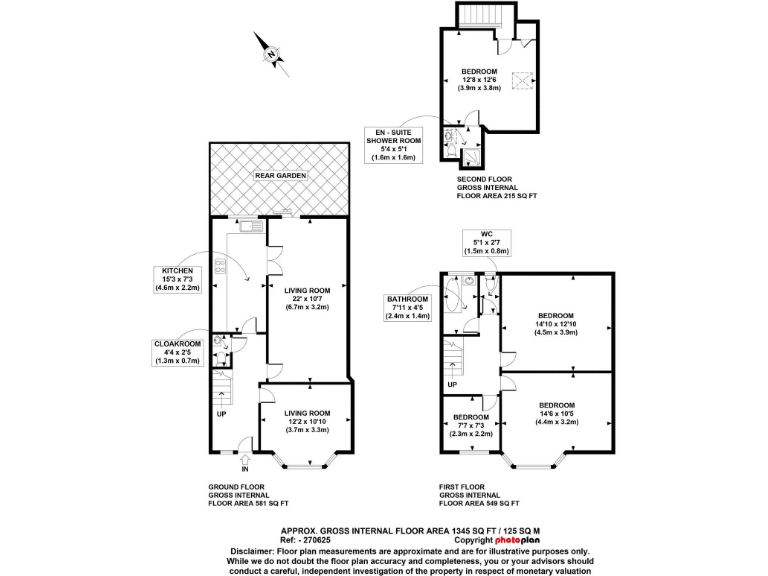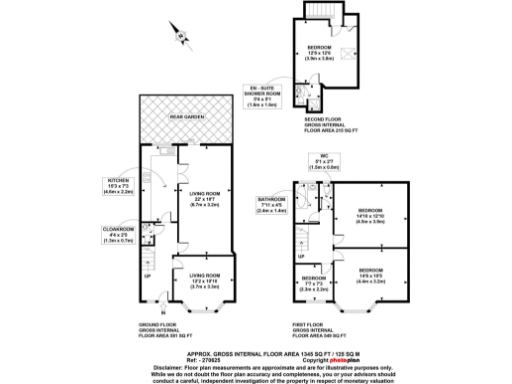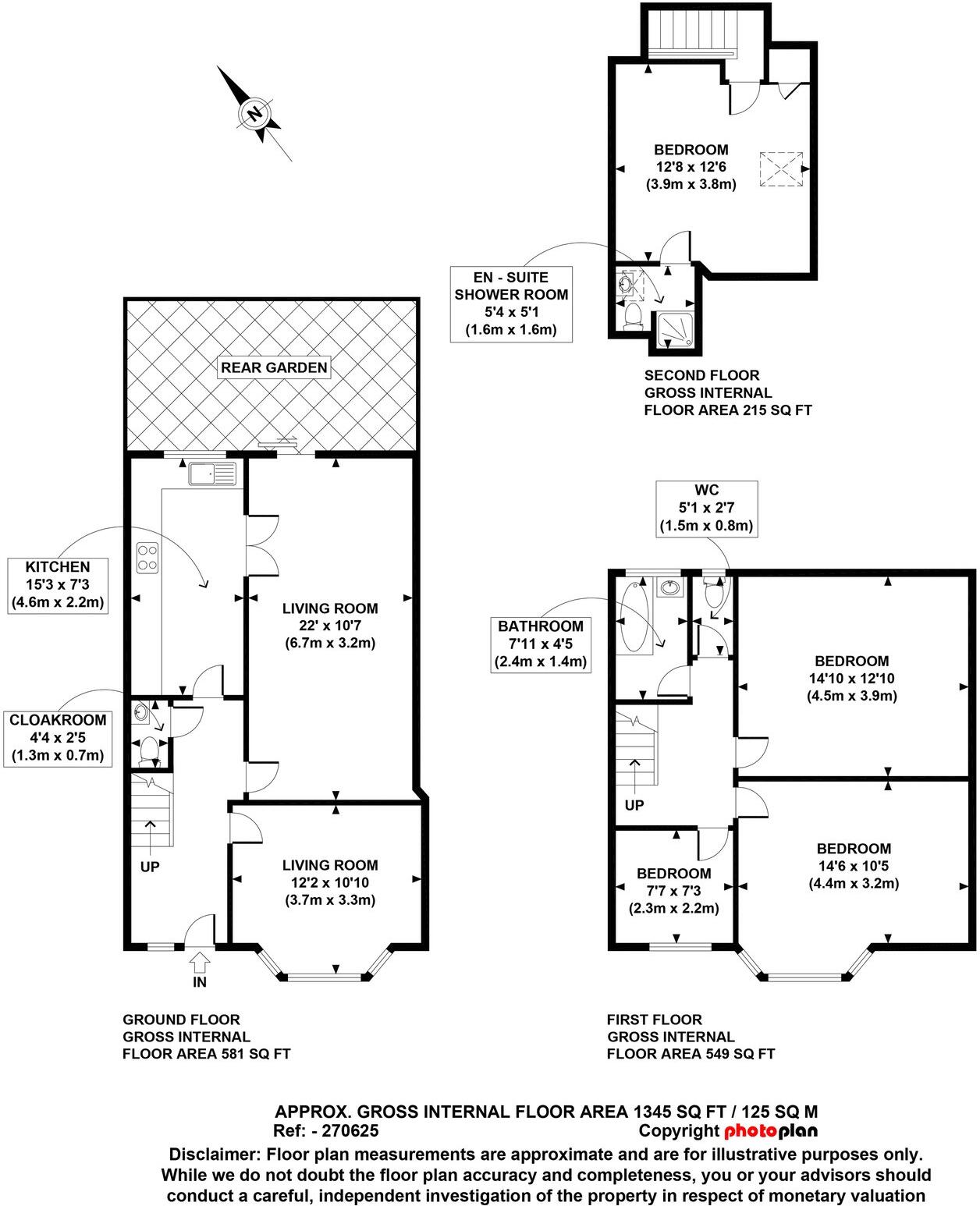Summary - 44 KENWYN DRIVE LONDON NW2 7NT
4 bed 2 bath Terraced
Spacious extended layout with parking and strong transport links nearby.
4 double/single bedrooms including loft conversion with ensuite
Large extended kitchen/diner and extended reception room
Off-street parking for one vehicle; side pedestrian access
Gas central heating and recent double glazing installed post-2002
Solid brick construction; no known cavity insulation (assumed)
Interior dated and in need of modernization throughout
Small plot and average room sizes limit outward expansion
Located near Neasden Jubilee, buses, schools and fast broadband
This extended 1930s mid-terrace offers practical family living over multiple floors, with a loft conversion providing a fourth bedroom and ensuite. The ground-floor rear extension creates a large kitchen/diner and extended reception space ideal for daily family life and entertaining. Off-street parking for one car and side pedestrian access add useful practicality for urban living.
Basic comforts are in place: gas central heating, double-glazed windows (installed post-2002) and mains boiler and radiators. Connectivity is strong with Neasden (Jubilee Line) nearby, frequent local buses, fast broadband and excellent mobile signal. Several well-rated primary and secondary schools are within walking distance, supporting family life.
Buyers should be aware of clear refurbishment needs: interior decor is dated and parts of the house will benefit from updating. The property is built with solid brick walls with no installed cavity insulation (assumed), and the average-sized plot and rooms limit scope for major external expansion. The wider area scores as deprived, though the immediate neighbourhood reports very low crime.
This freehold home suits a growing family or buyers seeking a renovation project with immediate living space and good transport links. With sensible investment in modernisation and insulation, the house offers solid long-term value in a well-connected north-west London location.
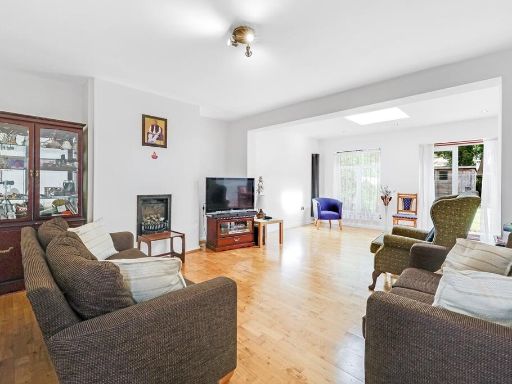 3 bedroom terraced house for sale in Attewood Avenue, London, NW10 — £600,000 • 3 bed • 1 bath • 1053 ft²
3 bedroom terraced house for sale in Attewood Avenue, London, NW10 — £600,000 • 3 bed • 1 bath • 1053 ft²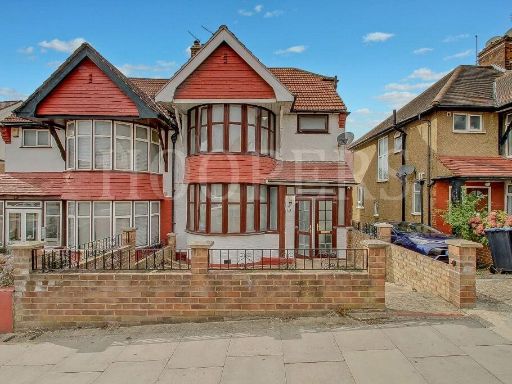 4 bedroom semi-detached house for sale in Tanfield Avenue, London, NW2 — £775,000 • 4 bed • 2 bath • 1426 ft²
4 bedroom semi-detached house for sale in Tanfield Avenue, London, NW2 — £775,000 • 4 bed • 2 bath • 1426 ft²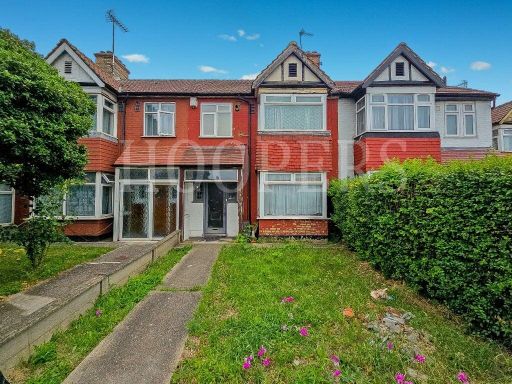 3 bedroom terraced house for sale in North Circular Road, London, NW2 — £550,000 • 3 bed • 2 bath • 1556 ft²
3 bedroom terraced house for sale in North Circular Road, London, NW2 — £550,000 • 3 bed • 2 bath • 1556 ft²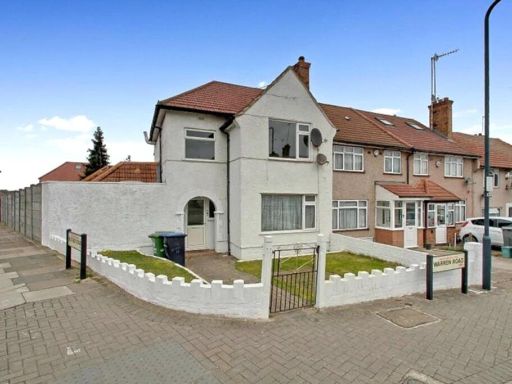 4 bedroom semi-detached house for sale in Warren Road, Neasden, London, NW2 — £700,000 • 4 bed • 2 bath • 1399 ft²
4 bedroom semi-detached house for sale in Warren Road, Neasden, London, NW2 — £700,000 • 4 bed • 2 bath • 1399 ft²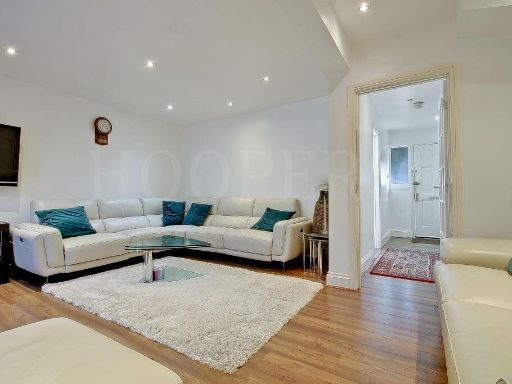 4 bedroom terraced house for sale in Ballards Road, London, NW2 — £700,000 • 4 bed • 3 bath • 1504 ft²
4 bedroom terraced house for sale in Ballards Road, London, NW2 — £700,000 • 4 bed • 3 bath • 1504 ft²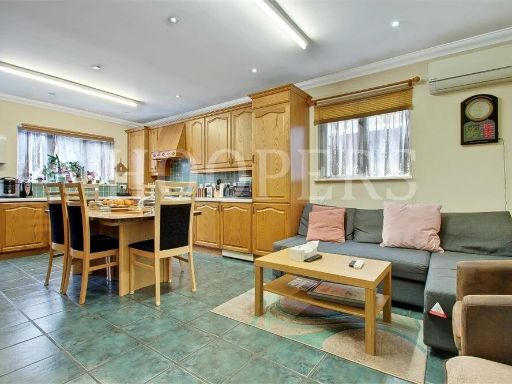 4 bedroom house of multiple occupation for sale in North Circular Road, London, NW10 — £650,000 • 4 bed • 3 bath • 1556 ft²
4 bedroom house of multiple occupation for sale in North Circular Road, London, NW10 — £650,000 • 4 bed • 3 bath • 1556 ft²