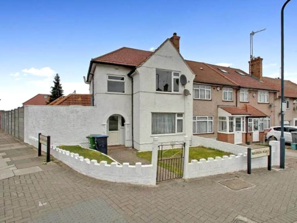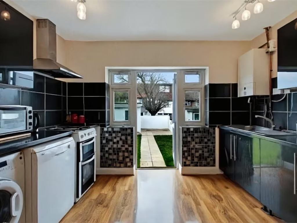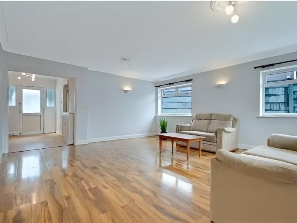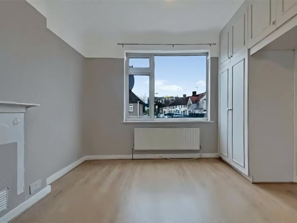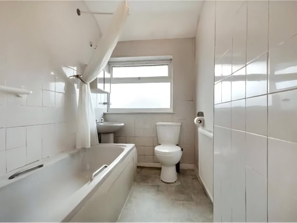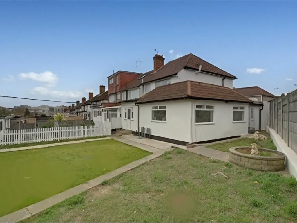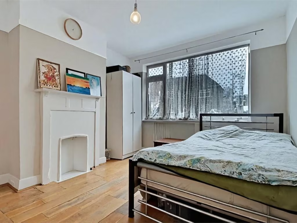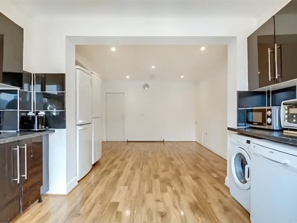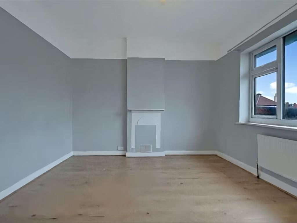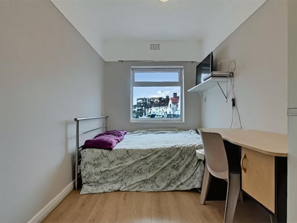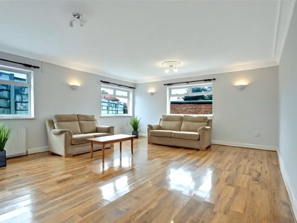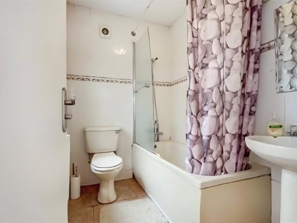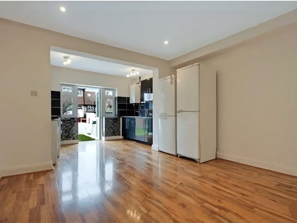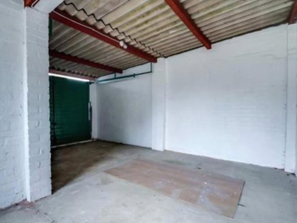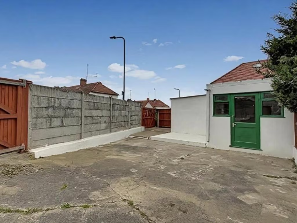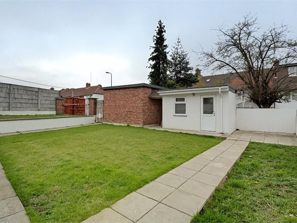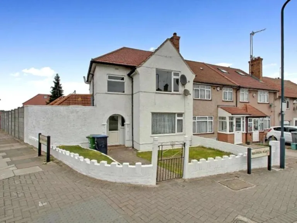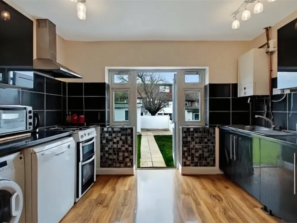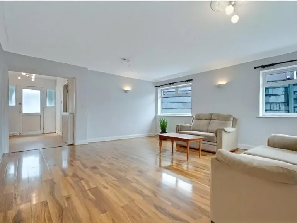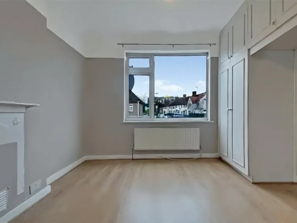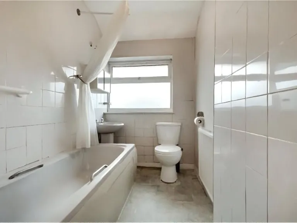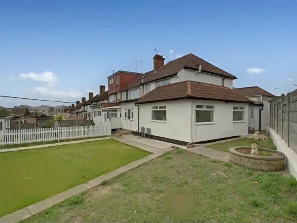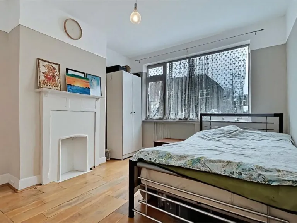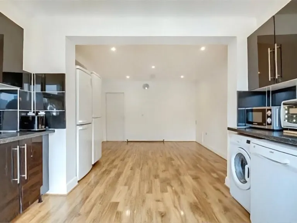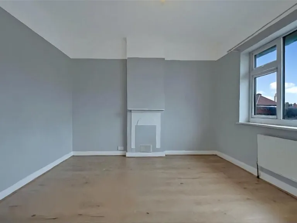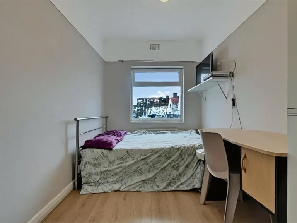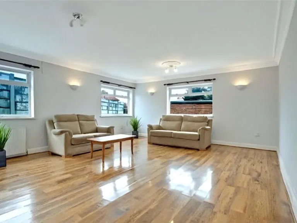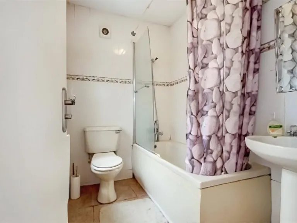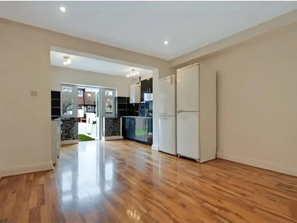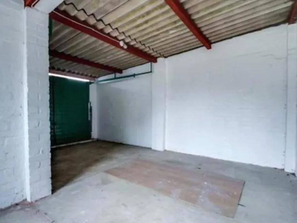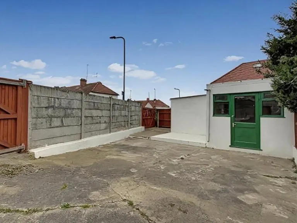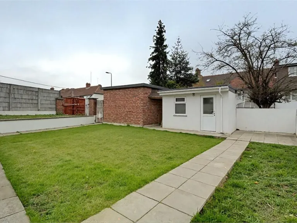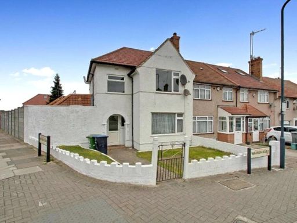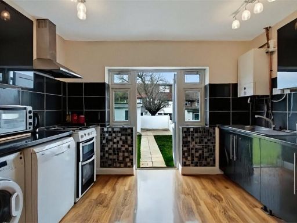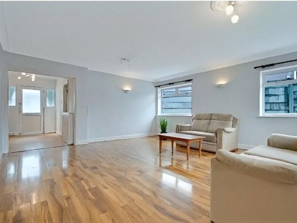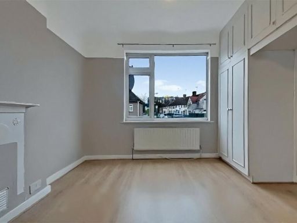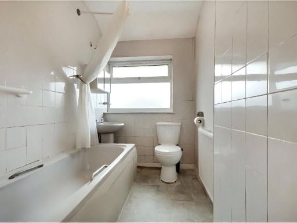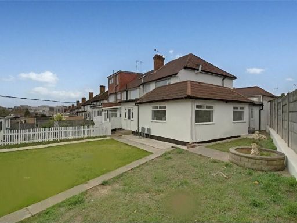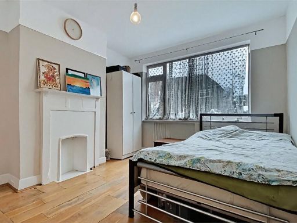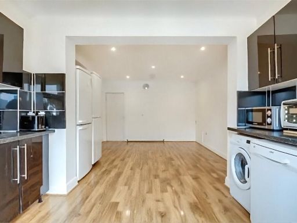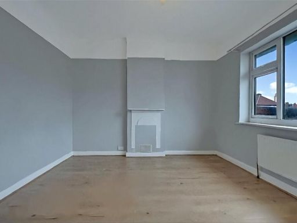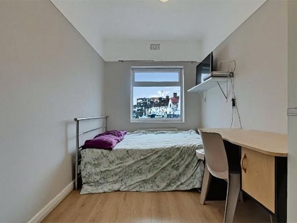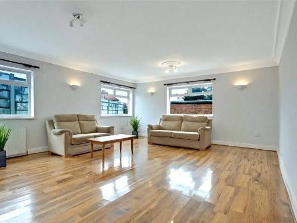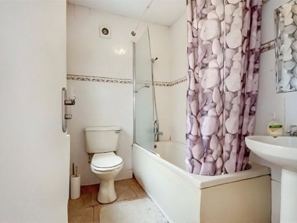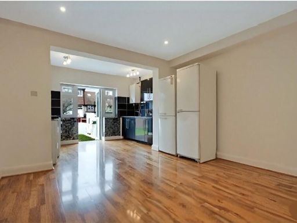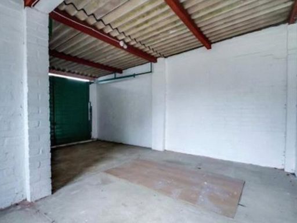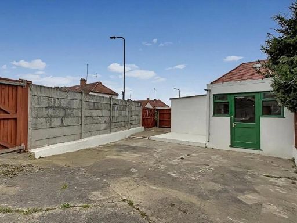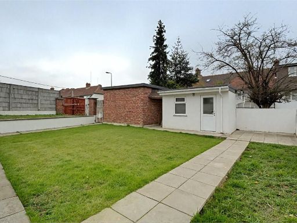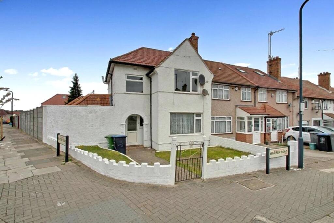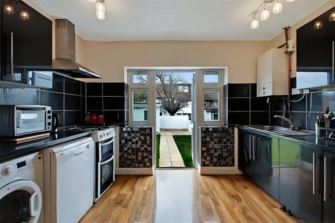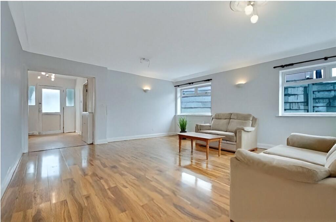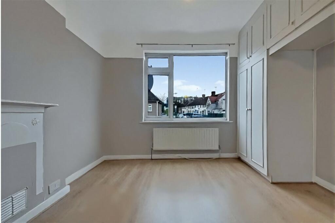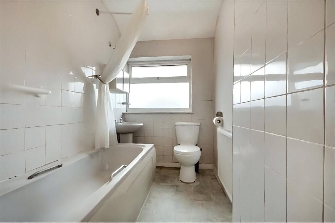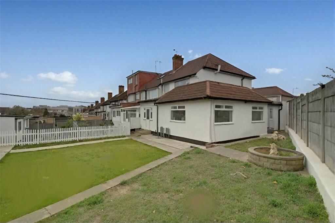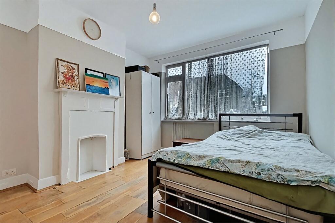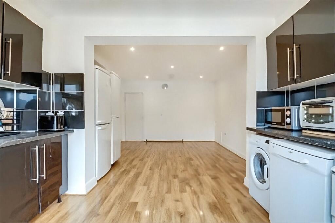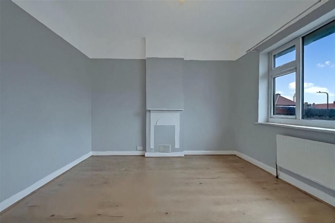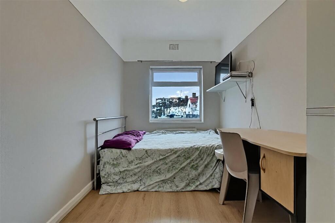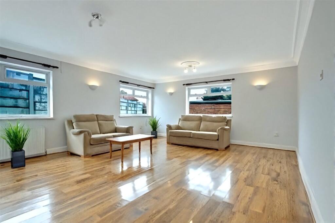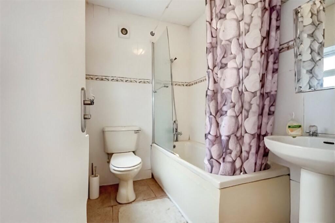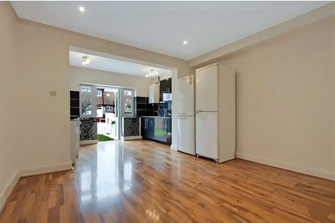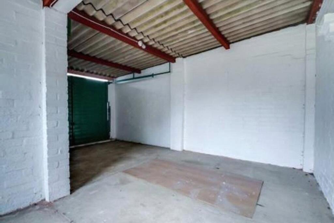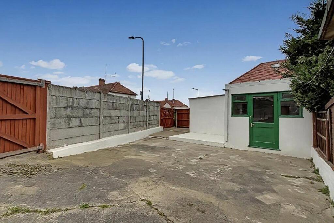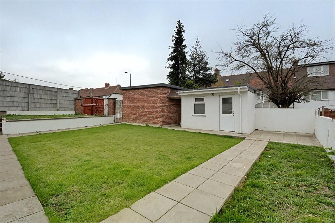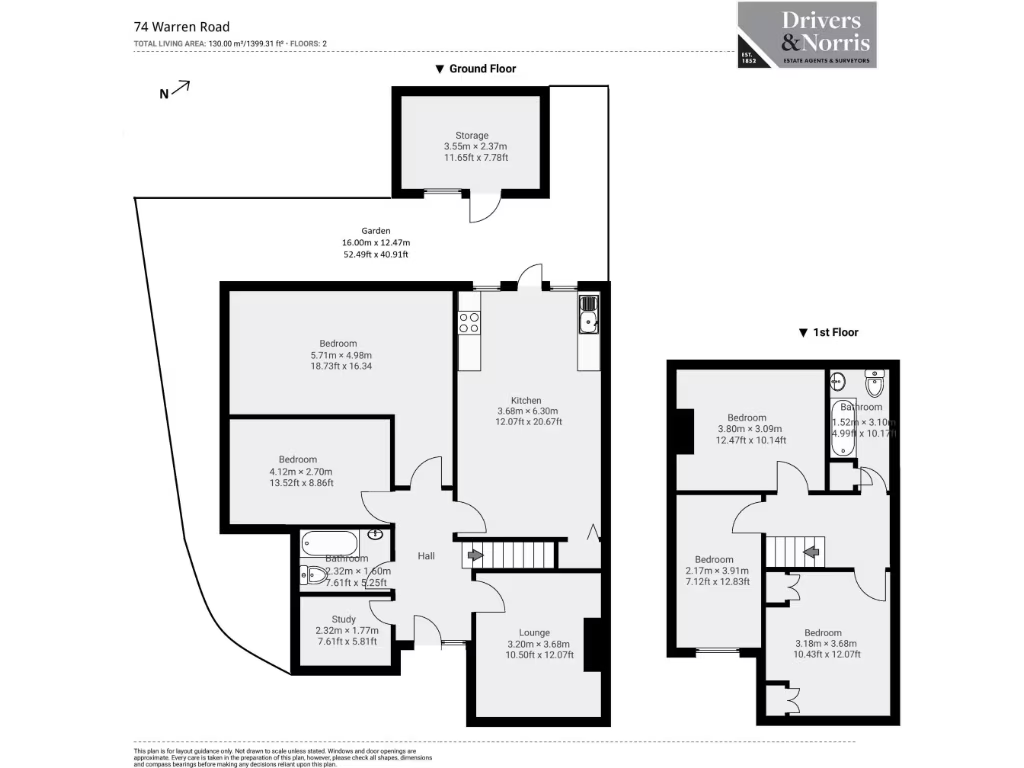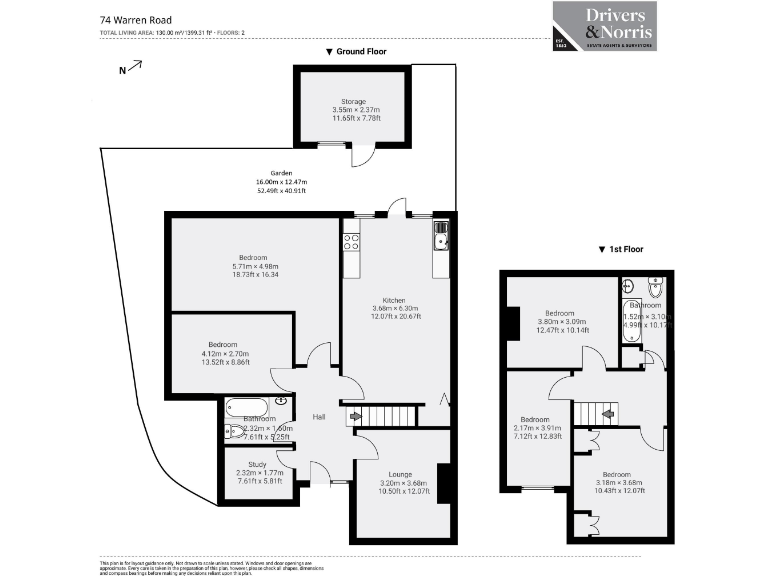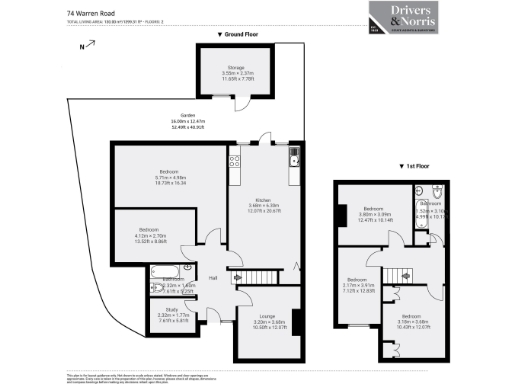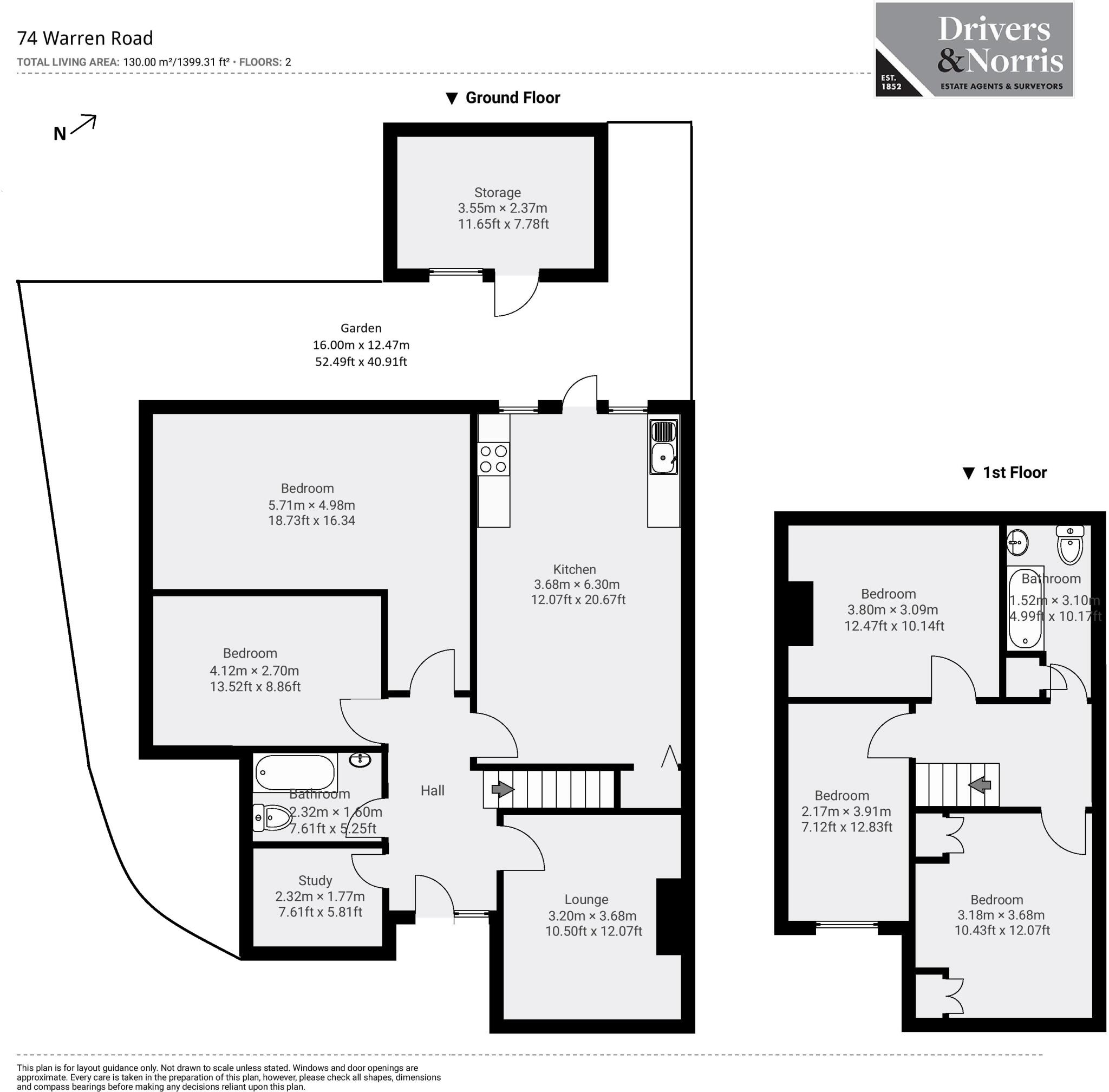Summary - 74 Warren Road NW2 7NJ
4 bed 2 bath Semi-Detached
Spacious 1930s family home with large garage, gardens and scope to extend.
Corner plot with substantial front and rear gardens
Large garage plus parking for several vehicles
Extended ground floor: three reception rooms, versatile layout
Four bedrooms and two bathrooms across two storeys
About 1,399 sq ft; freehold tenure
Solid brick walls likely lack insulation — potential retrofit needed
Area classed as deprived; consider longer-term resale factors
Fast broadband, excellent mobile signal, very low local crime
Set on a prominent corner plot in Neasden, this 1930s semi-detached home offers spacious, adaptable living over two storeys. The ground-floor extension creates three reception rooms and a kitchen/diner that opens onto a substantial rear garden — an easy, safe outdoor space for children and family gatherings. A large garage and parking for several vehicles add practical value for family life.
Internally the house mixes period character with more recent finishes: a modern kitchen and wood flooring sit alongside standard ceiling heights and traditionally proportioned rooms. The property is presented in generally good cosmetic condition but offers clear scope for updating and reconfiguration, especially if you want to create a larger kitchen-family space or add another bathroom.
Practical details: the home is freehold, about 1,399 sq ft, with mains gas central heating, double glazing (install date unknown) and fast broadband — useful for home working. Note the solid brick walls are likely uninsulated and the area scores as deprived, which may affect some buyers’ long-term resale expectations.
Nearby schools include several well-rated primaries and secondaries, and local amenities and good bus links are within easy reach. Price at £700,000 reflects the size, corner plot and extension potential; this will suit families wanting space and a project to increase value.
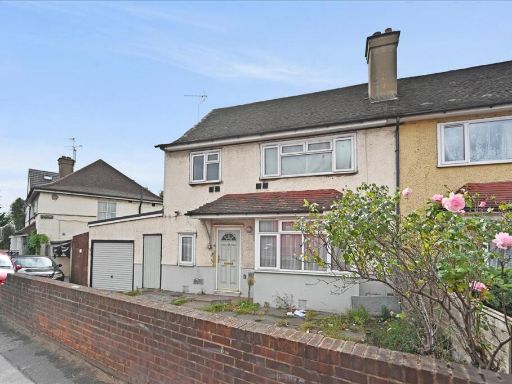 3 bedroom semi-detached house for sale in North Circular Road, London, NW10 — £500,000 • 3 bed • 2 bath • 1412 ft²
3 bedroom semi-detached house for sale in North Circular Road, London, NW10 — £500,000 • 3 bed • 2 bath • 1412 ft²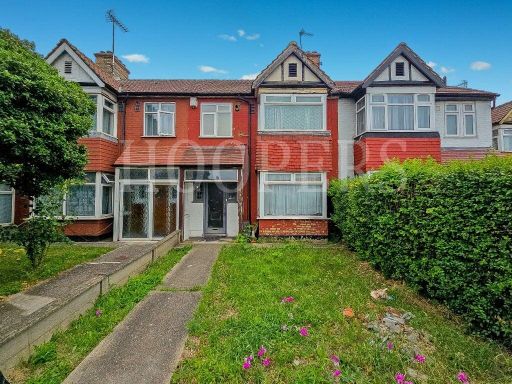 3 bedroom terraced house for sale in North Circular Road, London, NW2 — £550,000 • 3 bed • 2 bath • 1556 ft²
3 bedroom terraced house for sale in North Circular Road, London, NW2 — £550,000 • 3 bed • 2 bath • 1556 ft²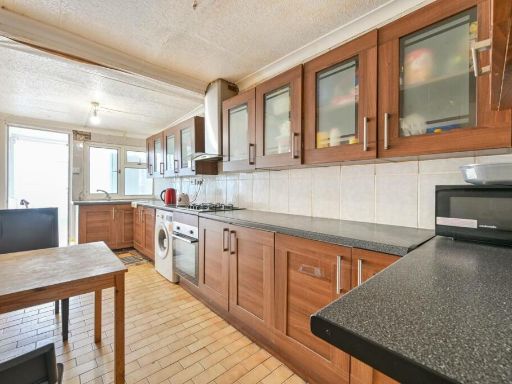 4 bedroom semi-detached house for sale in Kenwyn Drive, Gladstone Park, London, NW2 — £600,000 • 4 bed • 2 bath • 1536 ft²
4 bedroom semi-detached house for sale in Kenwyn Drive, Gladstone Park, London, NW2 — £600,000 • 4 bed • 2 bath • 1536 ft²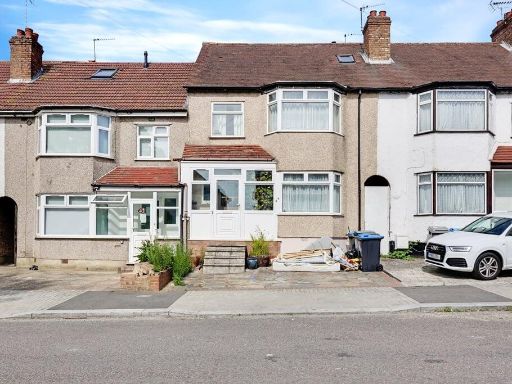 4 bedroom terraced house for sale in Kenwyn Drive, London, NW2 — £675,000 • 4 bed • 2 bath • 1345 ft²
4 bedroom terraced house for sale in Kenwyn Drive, London, NW2 — £675,000 • 4 bed • 2 bath • 1345 ft²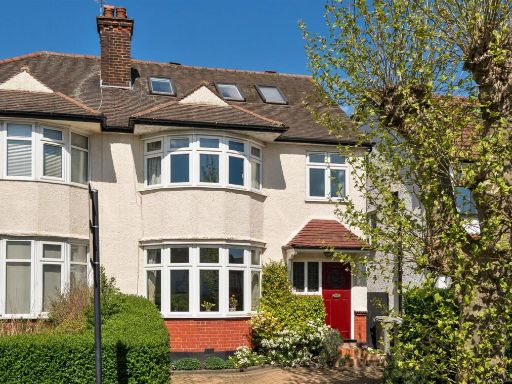 5 bedroom semi-detached house for sale in Dollis Hill Avenue, London, NW2 — £875,000 • 5 bed • 2 bath • 1455 ft²
5 bedroom semi-detached house for sale in Dollis Hill Avenue, London, NW2 — £875,000 • 5 bed • 2 bath • 1455 ft²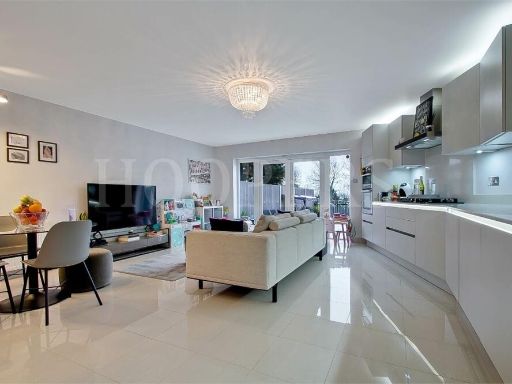 3 bedroom semi-detached house for sale in Vincent Gardens, London, NW2 — £785,000 • 3 bed • 1 bath • 1444 ft²
3 bedroom semi-detached house for sale in Vincent Gardens, London, NW2 — £785,000 • 3 bed • 1 bath • 1444 ft²