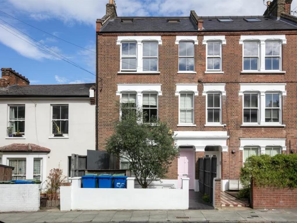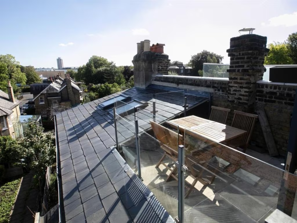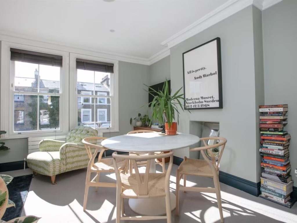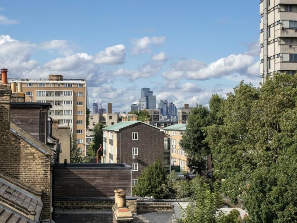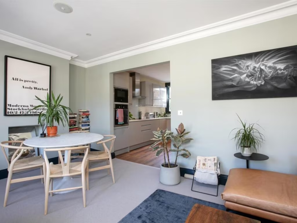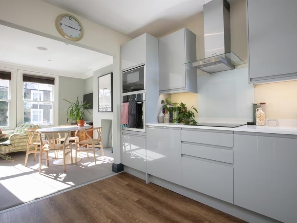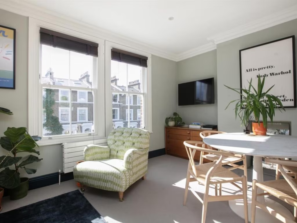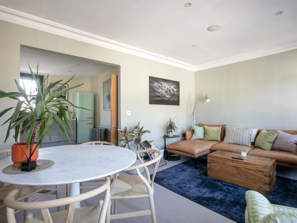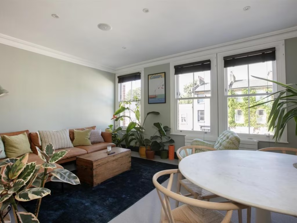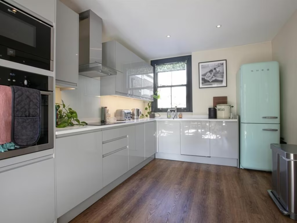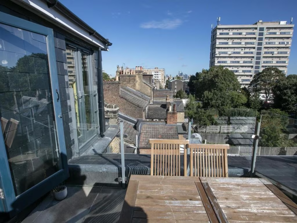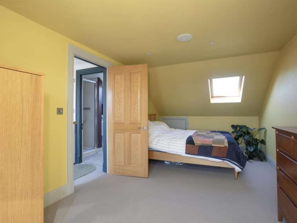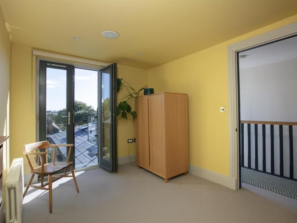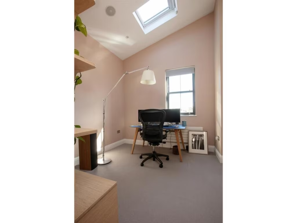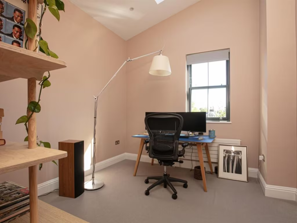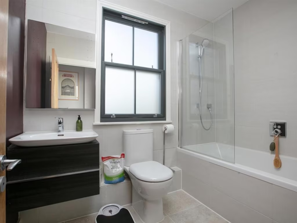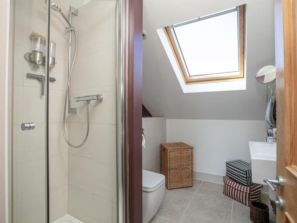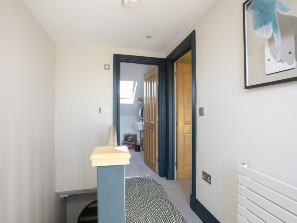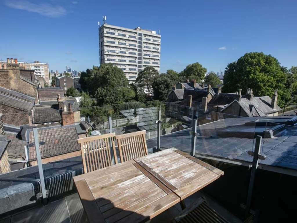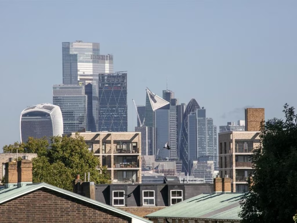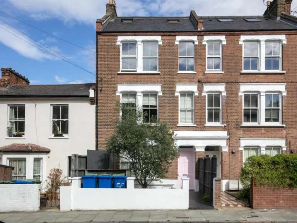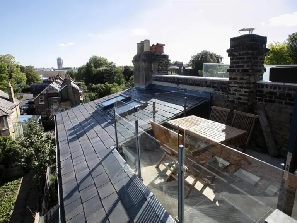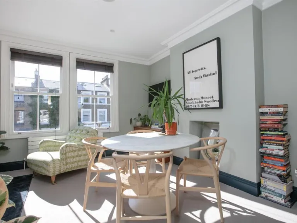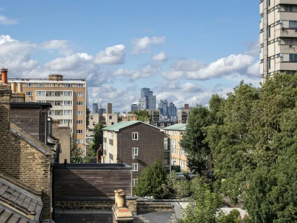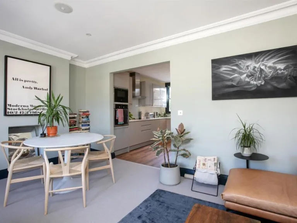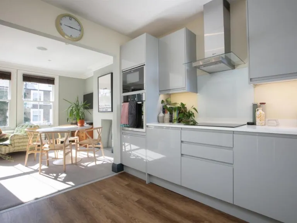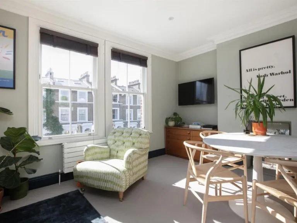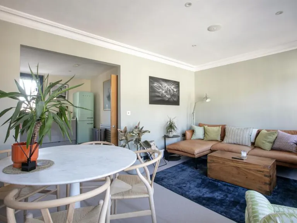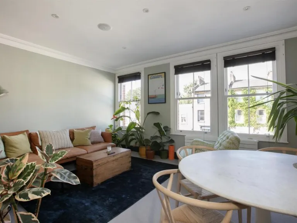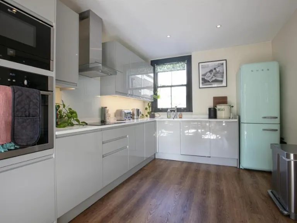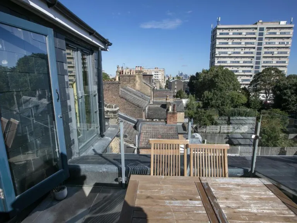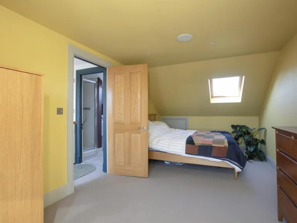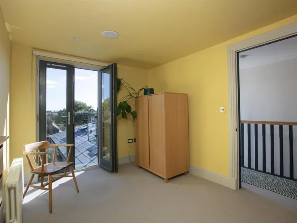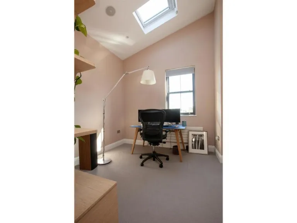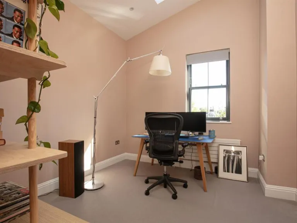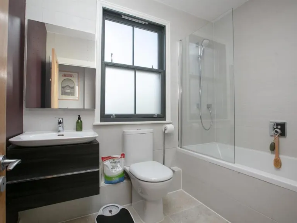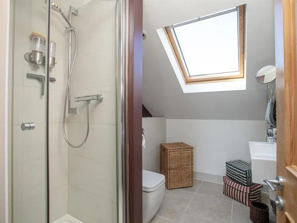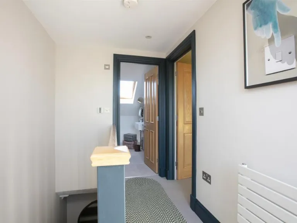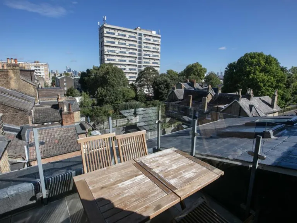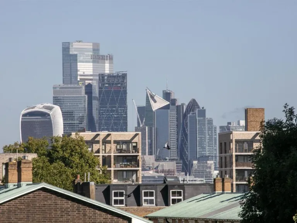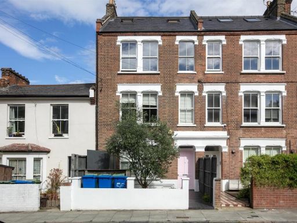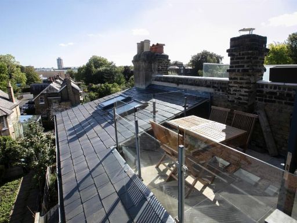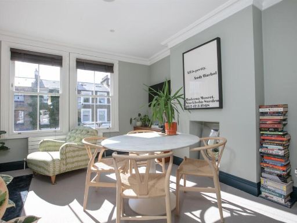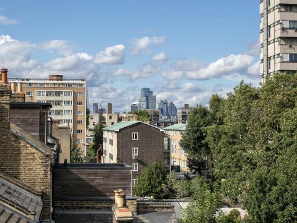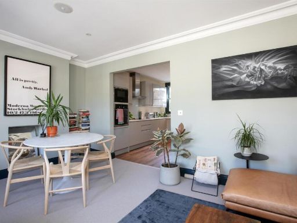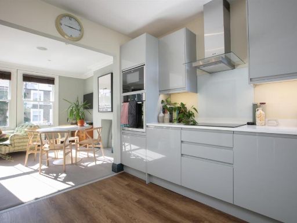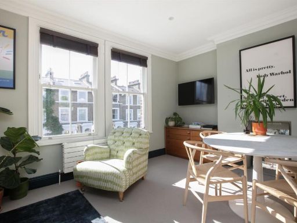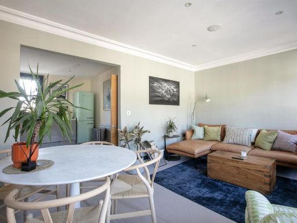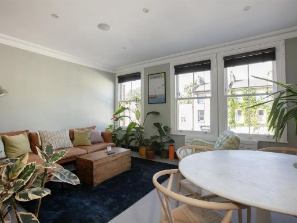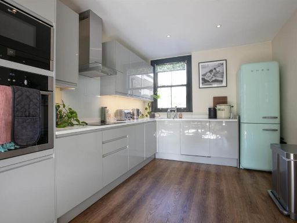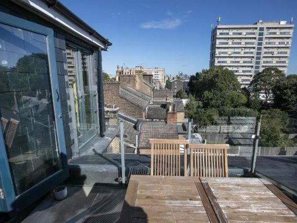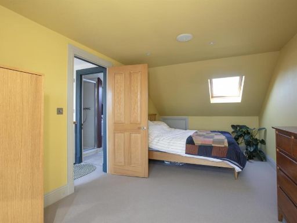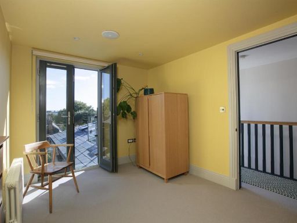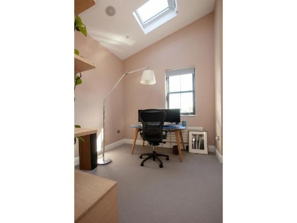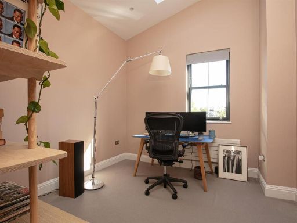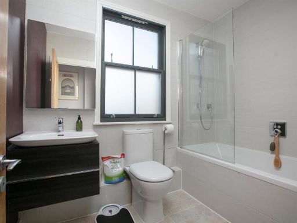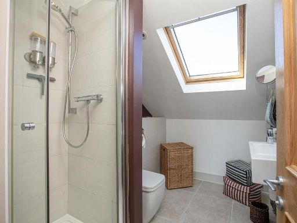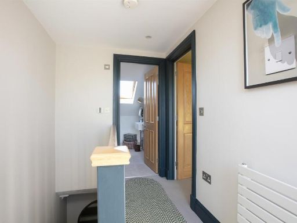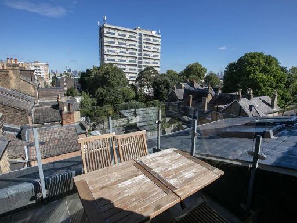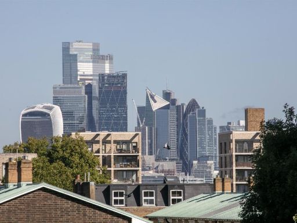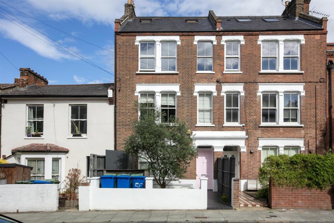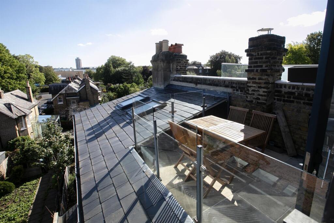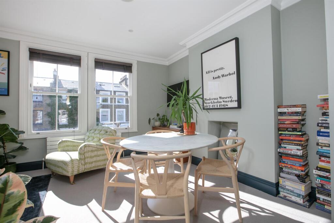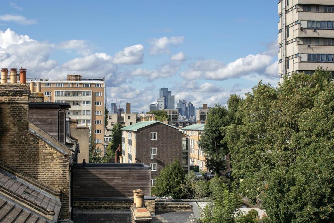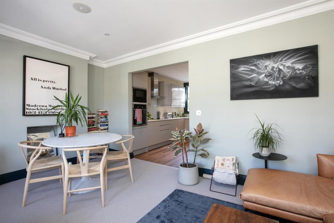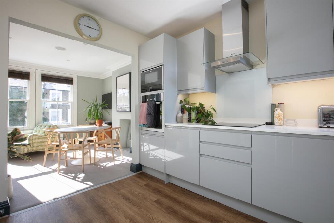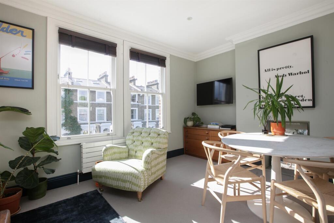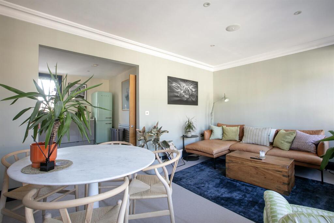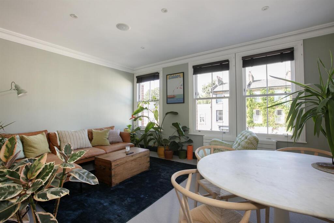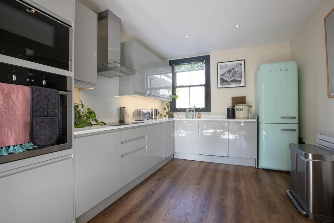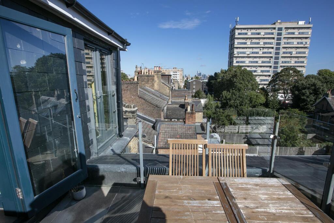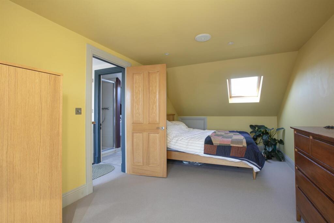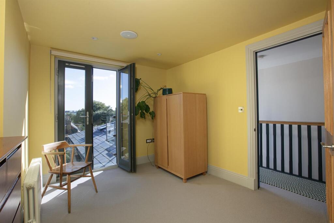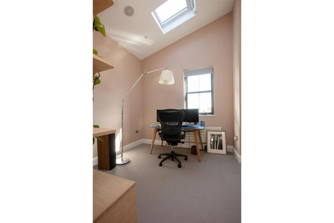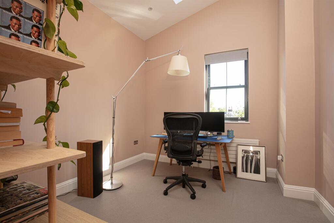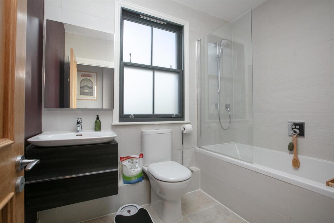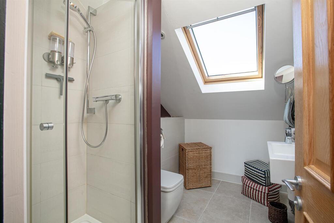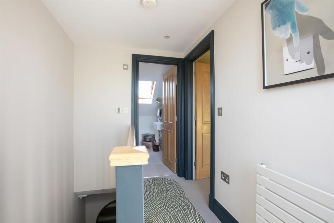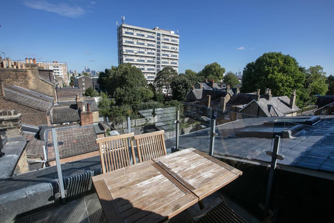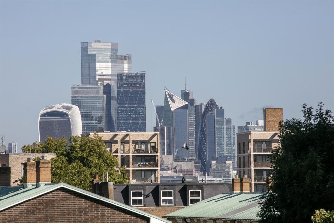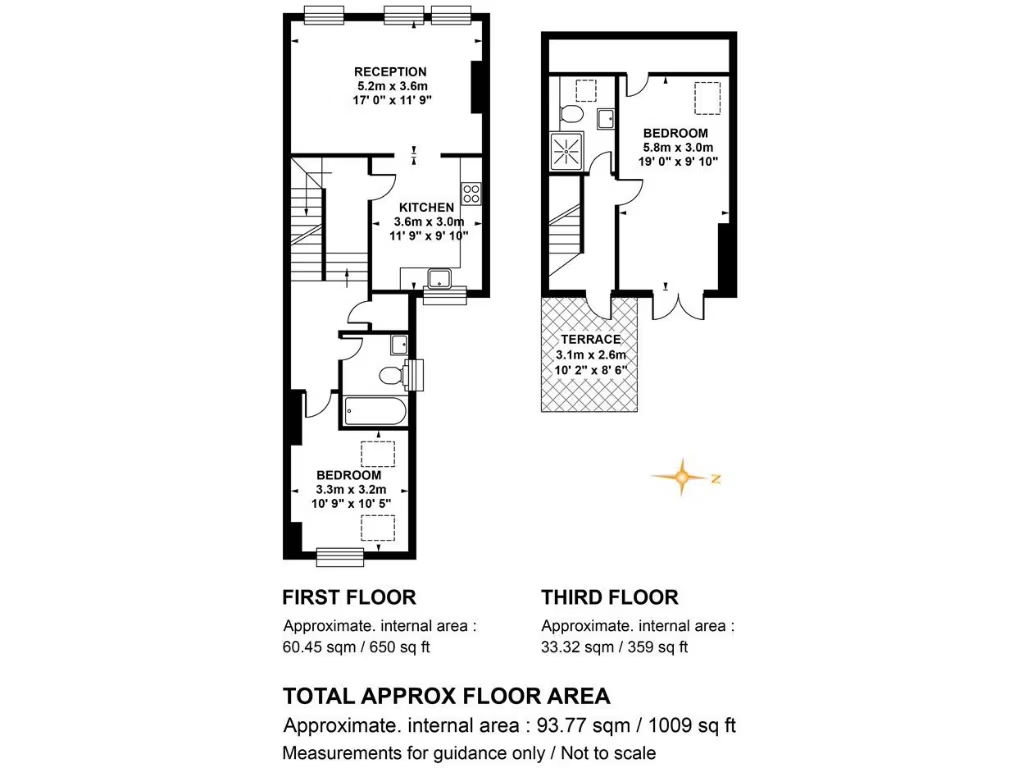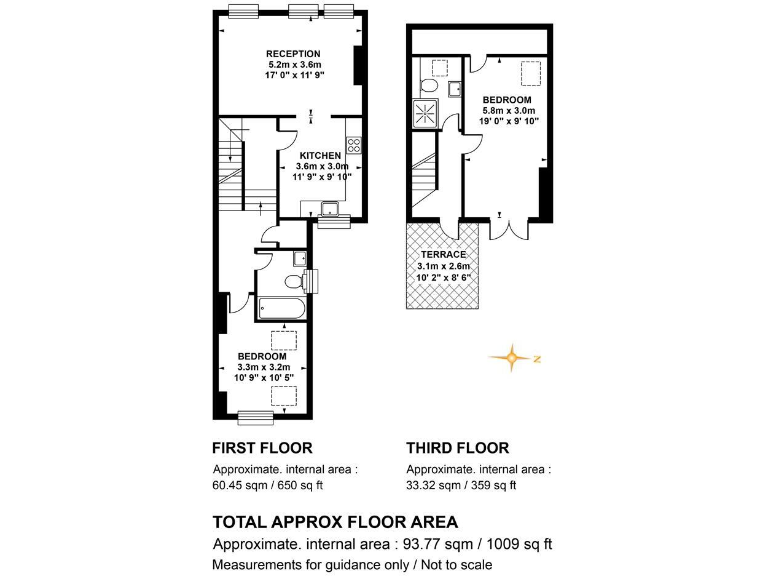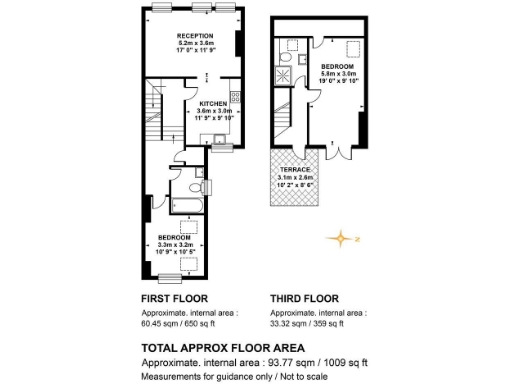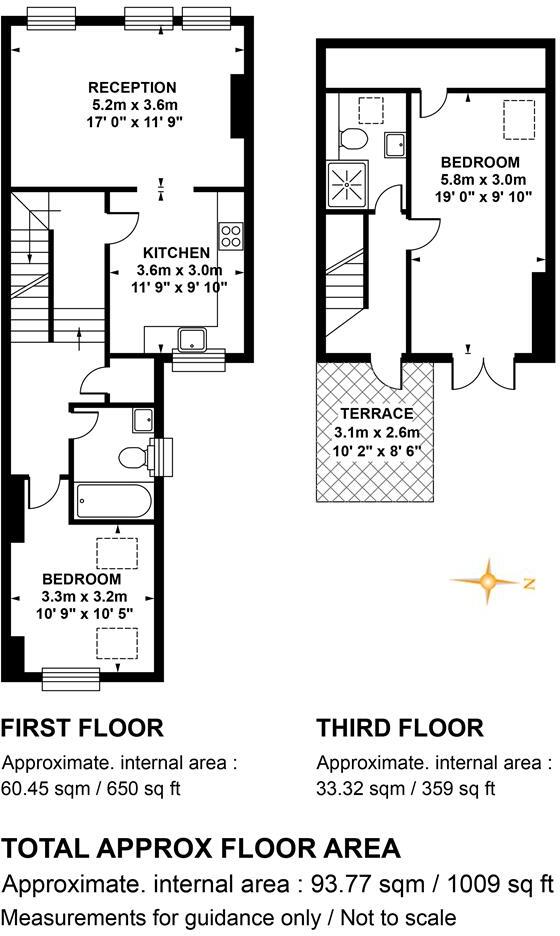Summary - FLAT 3, 56 DENMAN ROAD, LONDON SE15 5NR
2 bed 2 bath Flat
Bright two-bedroom period conversion with panoramic city views and long lease.
- Large split-level top-floor flat with 1,009 sq ft overall
- Two double bedrooms and two bathrooms, well-presented throughout
- Generous open-plan living room and modern fitted kitchen
- Large roof terrace with Canary Wharf and city views
- Share of freehold, 991 years remaining, chain free
- Solid-brick Victorian construction; assumed no wall insulation
- Above-average local crime and some area deprivation
- Close to Peckham Rye and Denmark Hill stations; fast broadband
This split-level top-floor conversion occupies the upper two floors of a handsome Victorian terrace and delivers bright, well-proportioned rooms across 1,009 sq ft. The layout offers two large double bedrooms, two bathrooms and a generous open-plan living room with a modern fitted kitchen — all presented with tasteful finishes and plenty of natural light.
The standout is the large roof terrace which soaks up morning and early afternoon sun and provides far-reaching views toward Canary Wharf — ideal for entertaining or quiet outdoor time. Practical benefits include a share of freehold, an extremely long lease (991 years), double glazing and chain-free sale for an uncomplicated purchase.
Be clear about the trade-offs: the building is a traditional solid-brick Victorian structure with assumed no wall insulation, so heating costs may be higher than a modern build despite efficient gas central heating. The local area records above-average crime and pockets of deprivation, balanced by excellent transport links (Peckham Rye and Denmark Hill nearby), fast broadband and a thriving local high street of cafes and amenities.
This home suits first-time buyers or investors seeking a turnkey period conversion with strong rental and resale appeal in SE15. It also offers scope for further improvement (thermal upgrades, cosmetic tweaks) if you want to add value over time.
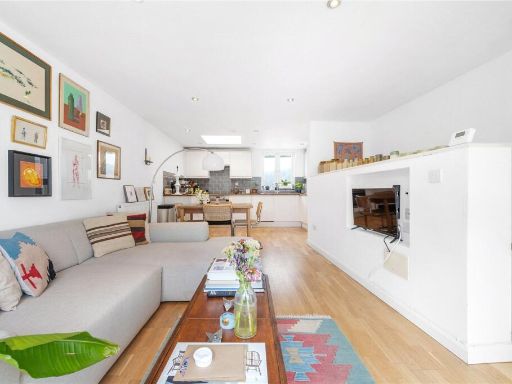 2 bedroom apartment for sale in Bellenden Road, Peckham Rye, London, SE15 — £725,000 • 2 bed • 2 bath • 874 ft²
2 bedroom apartment for sale in Bellenden Road, Peckham Rye, London, SE15 — £725,000 • 2 bed • 2 bath • 874 ft²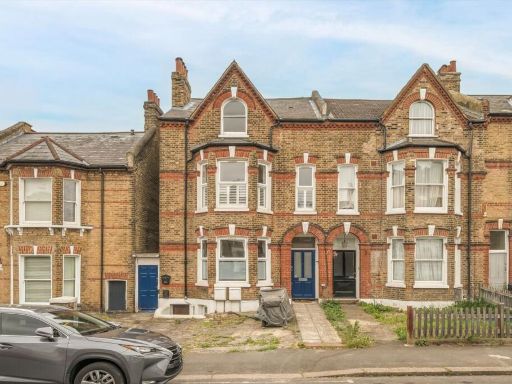 2 bedroom flat for sale in Friern Road, East Dulwich, SE22 — £575,000 • 2 bed • 1 bath • 808 ft²
2 bedroom flat for sale in Friern Road, East Dulwich, SE22 — £575,000 • 2 bed • 1 bath • 808 ft²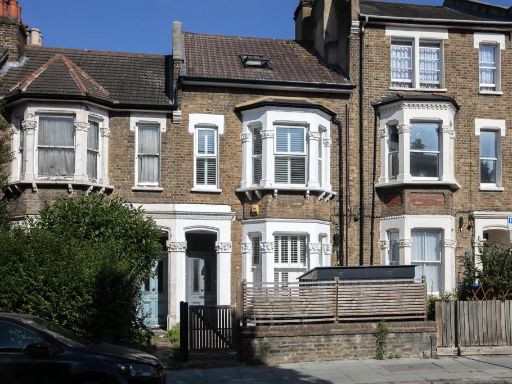 3 bedroom flat for sale in Fenwick Road, Peckham, SE15 — £685,000 • 3 bed • 1 bath • 1155 ft²
3 bedroom flat for sale in Fenwick Road, Peckham, SE15 — £685,000 • 3 bed • 1 bath • 1155 ft²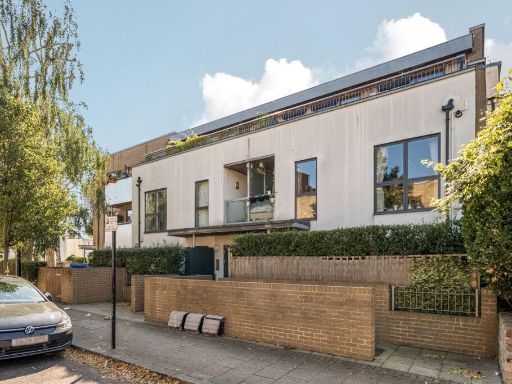 1 bedroom apartment for sale in Tower Mill Road, London, SE15 — £375,000 • 1 bed • 1 bath • 554 ft²
1 bedroom apartment for sale in Tower Mill Road, London, SE15 — £375,000 • 1 bed • 1 bath • 554 ft²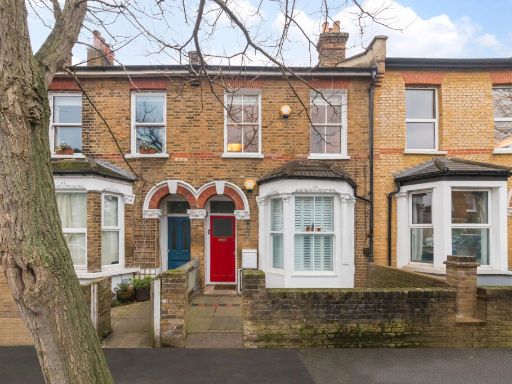 3 bedroom flat for sale in Oglander Road, London, SE15 — £700,000 • 3 bed • 1 bath • 830 ft²
3 bedroom flat for sale in Oglander Road, London, SE15 — £700,000 • 3 bed • 1 bath • 830 ft²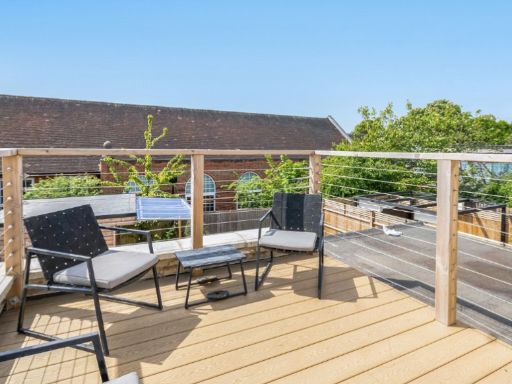 2 bedroom maisonette for sale in Cheltenham Road, London, SE15 — £450,000 • 2 bed • 1 bath • 571 ft²
2 bedroom maisonette for sale in Cheltenham Road, London, SE15 — £450,000 • 2 bed • 1 bath • 571 ft²