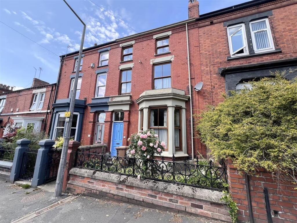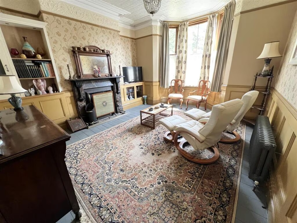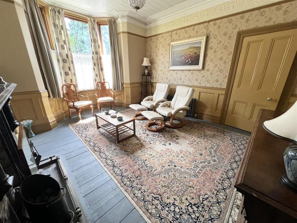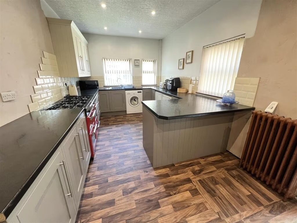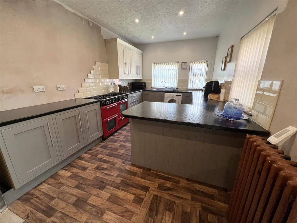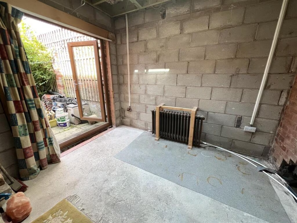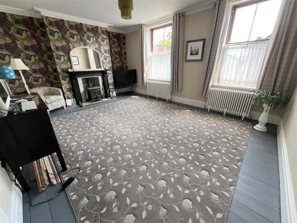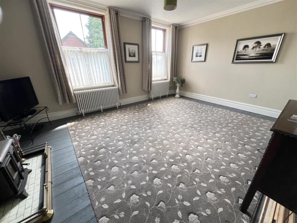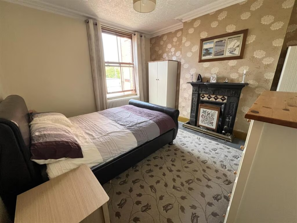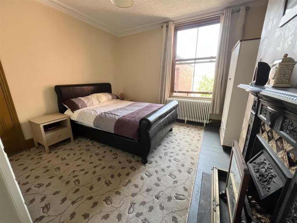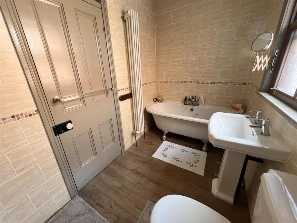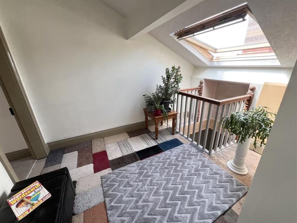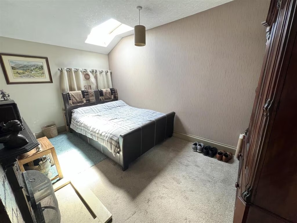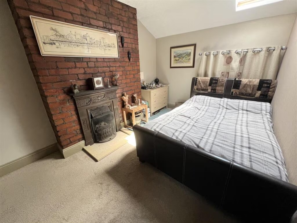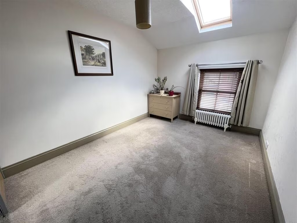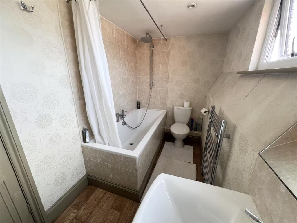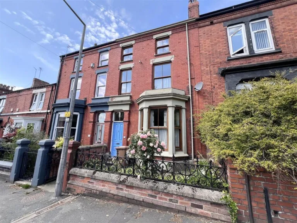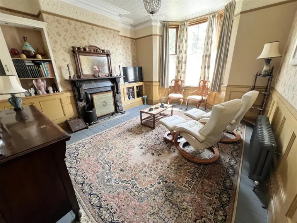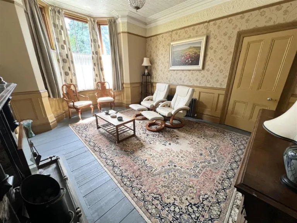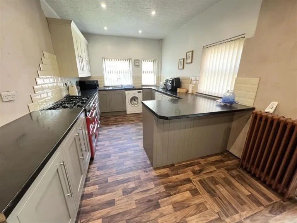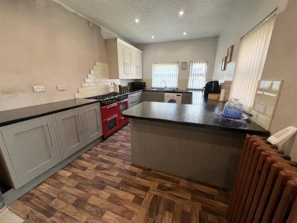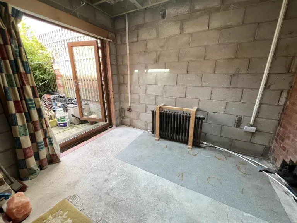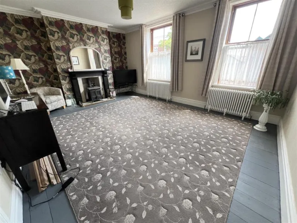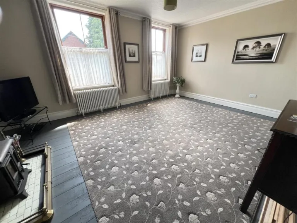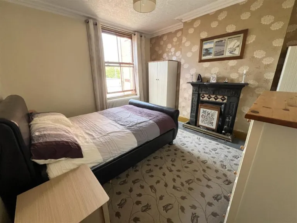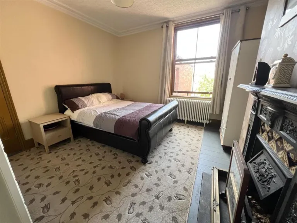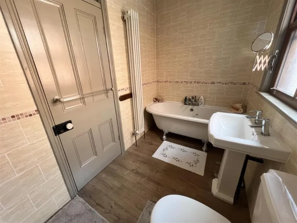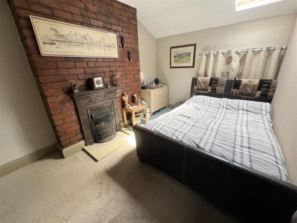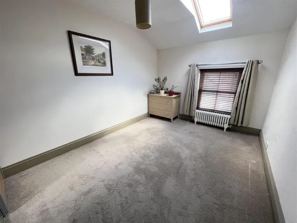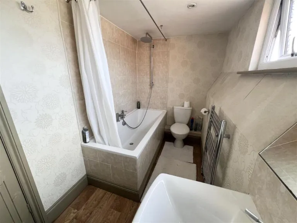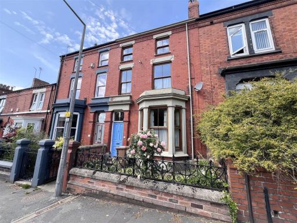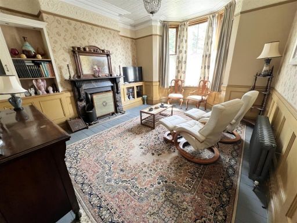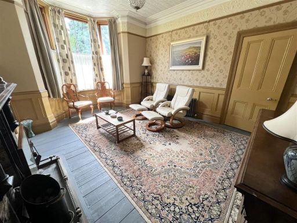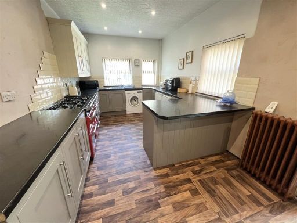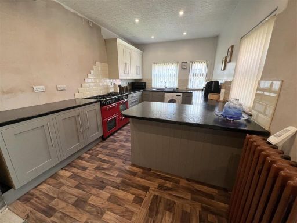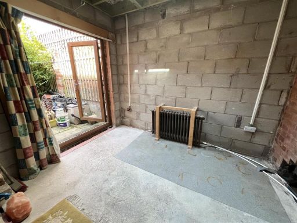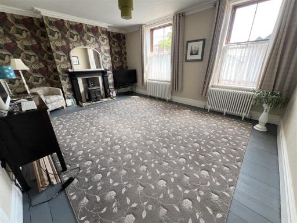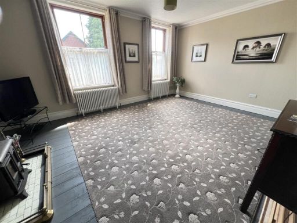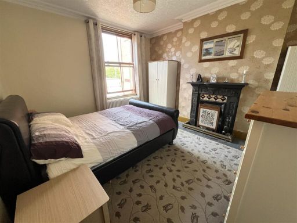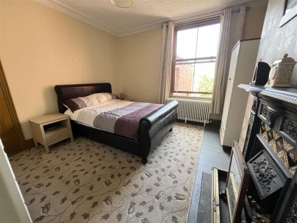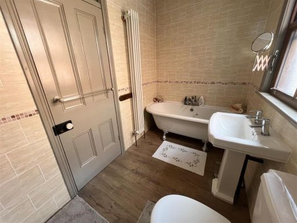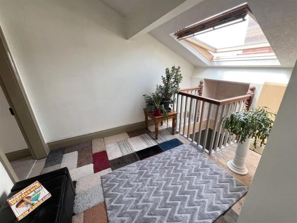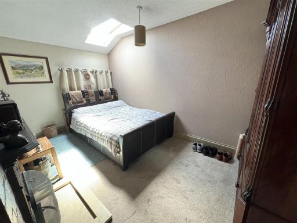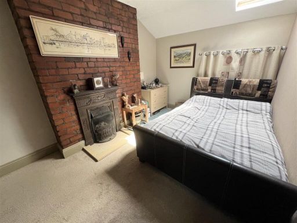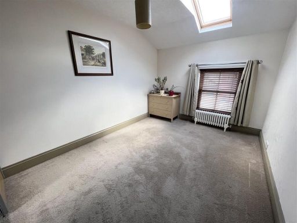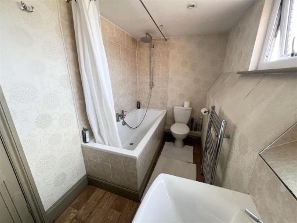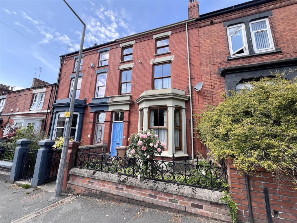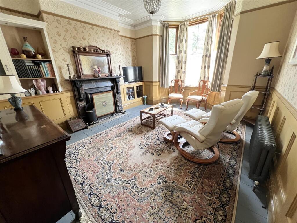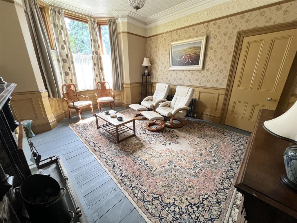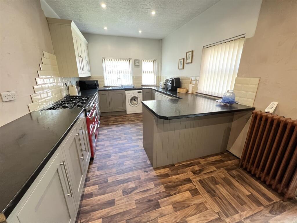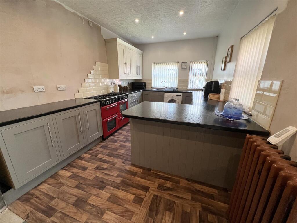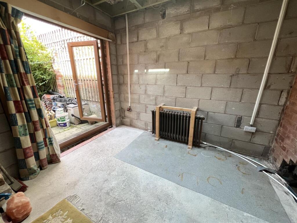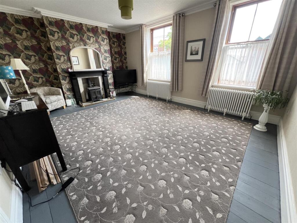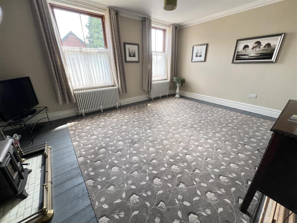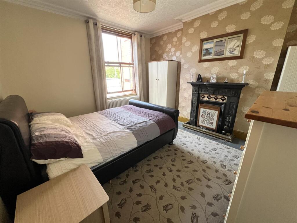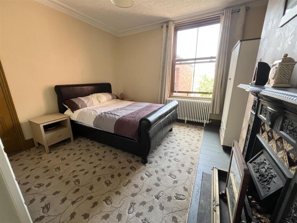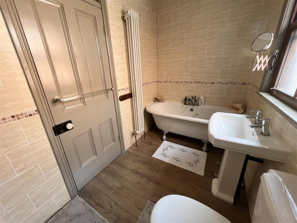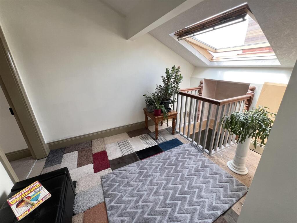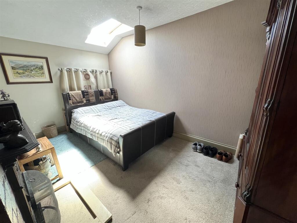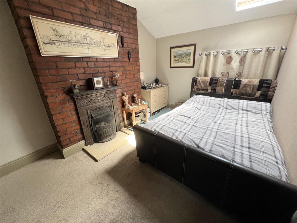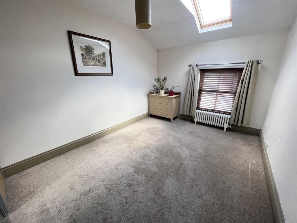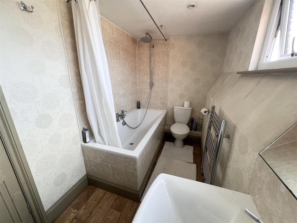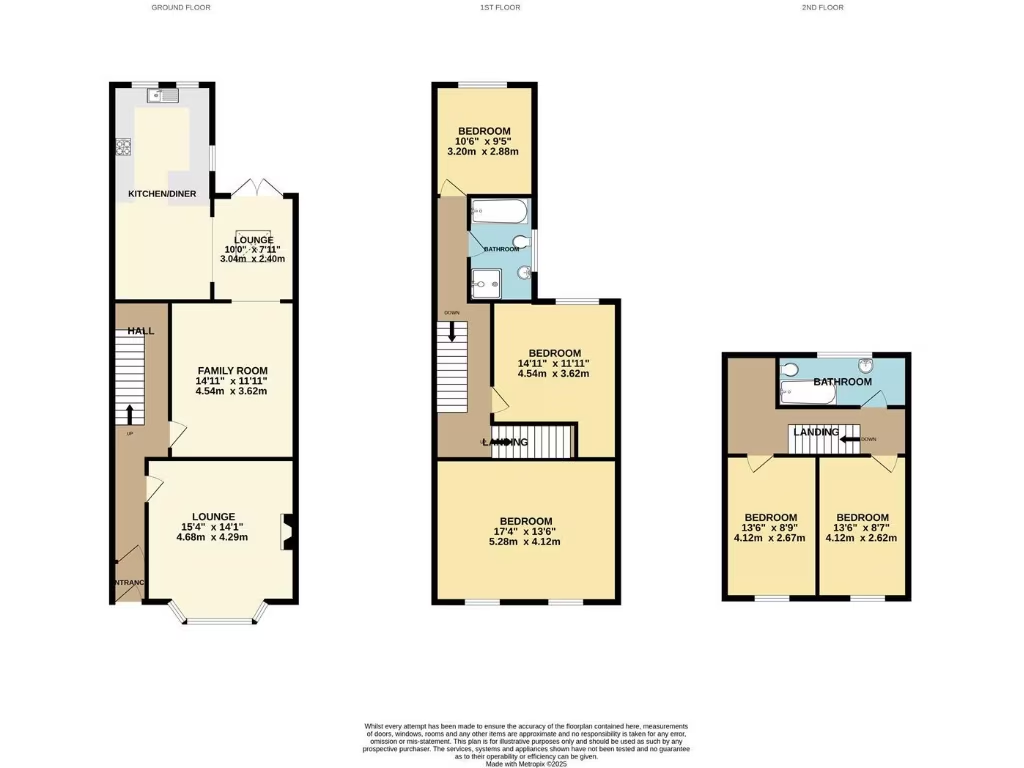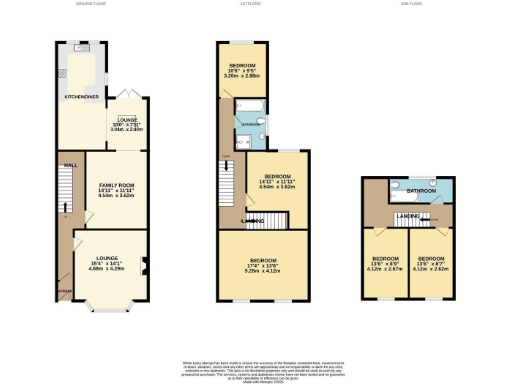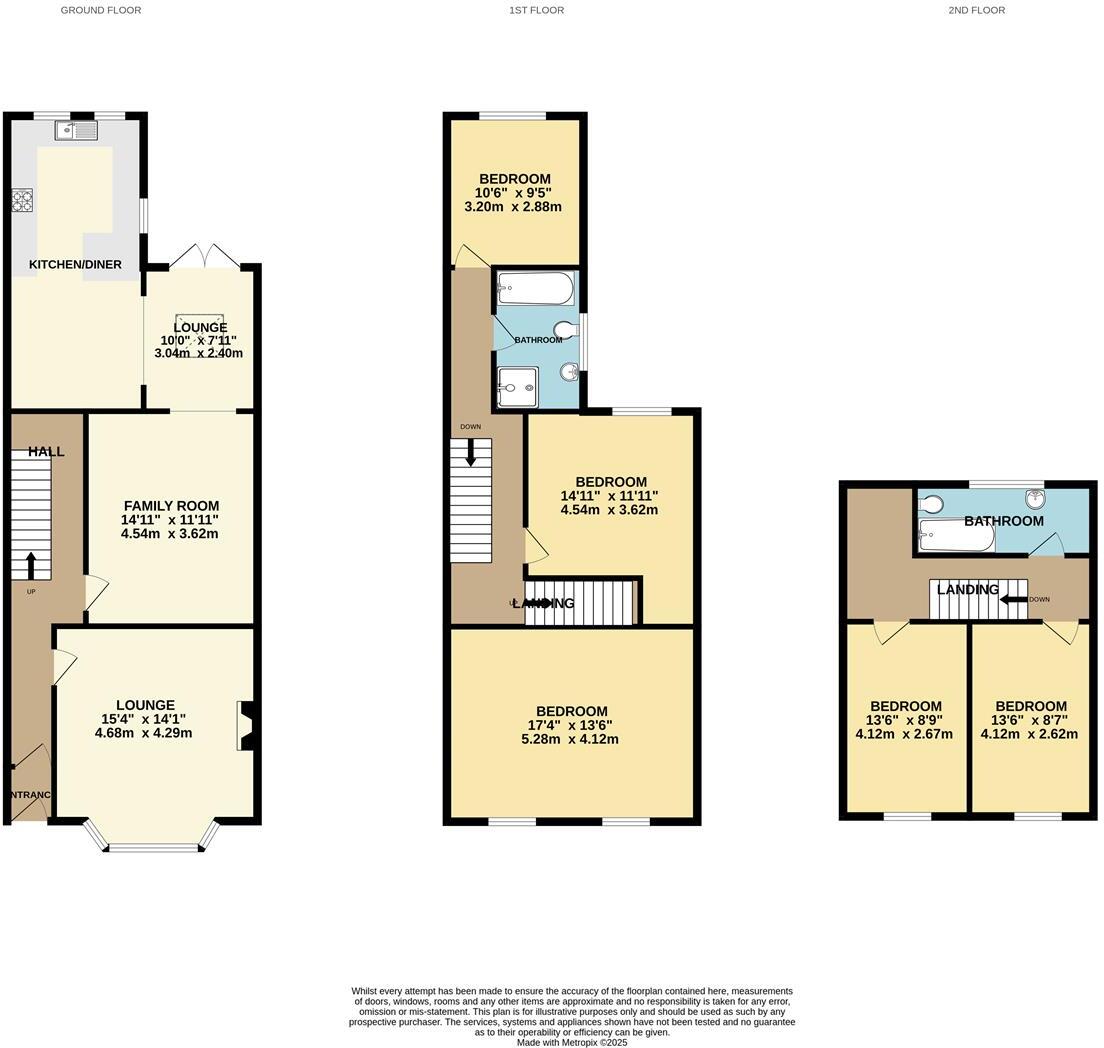Summary - 33 COWLEY HILL LANE ST. HELENS WA10 2AF
5 bed 2 bath Terraced
Five double bedrooms, cellar and period features — ideal family home or HMO subject to planning.
Five double bedrooms across three floors
This three-storey Victorian terraced house offers five double bedrooms, three reception rooms and a good-sized cellar — rare in the area. Period features such as bay windows, high ceilings and original fireplaces give the house strong character and scope for sympathetic restoration. With gas central heating, UPVc double glazing and a D EPC, it is ready for updating rather than complete replacement.
The property suits a large family seeking generous room proportions or an investor considering an HMO conversion (subject to planning). The layout includes two bathrooms, a sun room and a long kitchen/breakfast room, plus an enclosed rear yard and a small forecourt. The cellar houses the combi boiler and provides useful storage or utility space.
Material considerations are straightforward: the house needs renovation and some rooms require finishing, and the solid-brick walls likely lack modern cavity insulation. It is a leasehold with about 870 years remaining, EPC D, and sits in a neighbourhood with higher deprivation levels — factors to weigh against the purchase price and rental potential.
Viewing is recommended to assess the finish, heating and insulation upgrades, and to understand room proportions on site. For buyers seeking period character, flexible space and long-lease security, this property presents clear potential once refurbished.
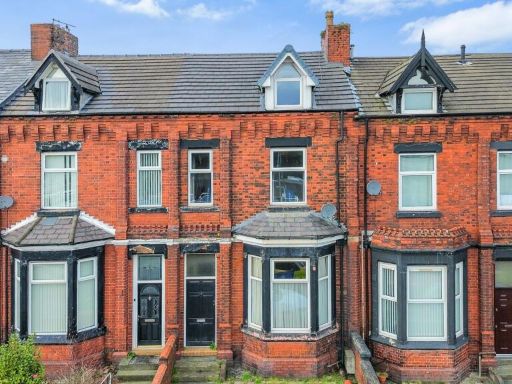 5 bedroom terraced house for sale in Knowsley Road, St. Helens, WA10 — £165,000 • 5 bed • 1 bath • 1850 ft²
5 bedroom terraced house for sale in Knowsley Road, St. Helens, WA10 — £165,000 • 5 bed • 1 bath • 1850 ft²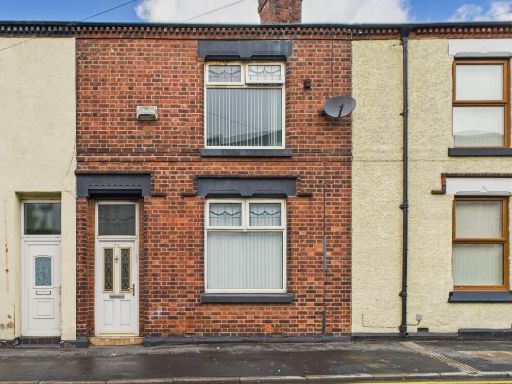 3 bedroom terraced house for sale in Hall Street, St Helens Central, St Helens, WA10 — £149,950 • 3 bed • 1 bath • 934 ft²
3 bedroom terraced house for sale in Hall Street, St Helens Central, St Helens, WA10 — £149,950 • 3 bed • 1 bath • 934 ft²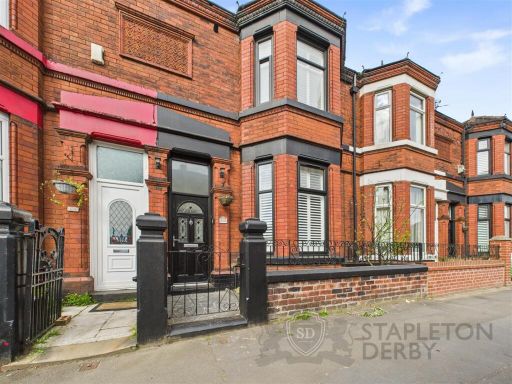 4 bedroom terraced house for sale in North Road, St. Helens, WA10 — £225,000 • 4 bed • 2 bath • 1058 ft²
4 bedroom terraced house for sale in North Road, St. Helens, WA10 — £225,000 • 4 bed • 2 bath • 1058 ft²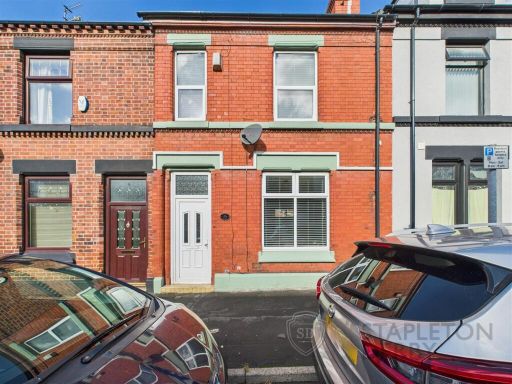 4 bedroom terraced house for sale in Hardshaw Street, St. Helens, WA10 — £175,000 • 4 bed • 1 bath • 1226 ft²
4 bedroom terraced house for sale in Hardshaw Street, St. Helens, WA10 — £175,000 • 4 bed • 1 bath • 1226 ft²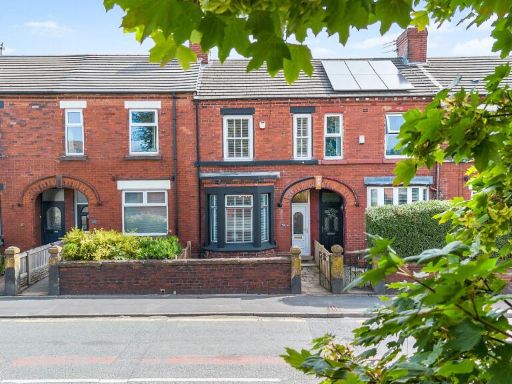 3 bedroom terraced house for sale in Marshalls Cross Road, St. Helens, WA9 — £170,000 • 3 bed • 1 bath • 1044 ft²
3 bedroom terraced house for sale in Marshalls Cross Road, St. Helens, WA9 — £170,000 • 3 bed • 1 bath • 1044 ft²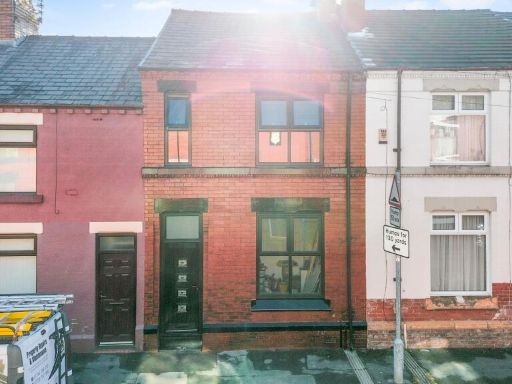 3 bedroom property for sale in Hardshaw Street, St. Helens, WA10 — £155,000 • 3 bed • 1 bath • 1508 ft²
3 bedroom property for sale in Hardshaw Street, St. Helens, WA10 — £155,000 • 3 bed • 1 bath • 1508 ft²