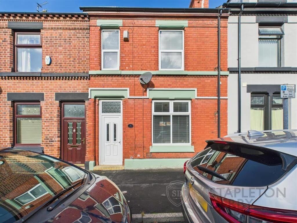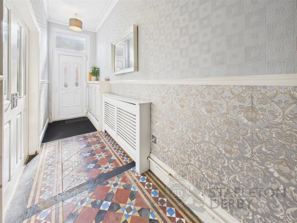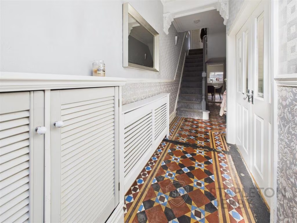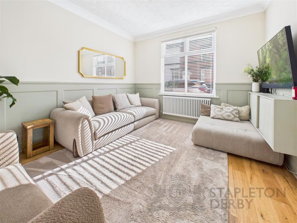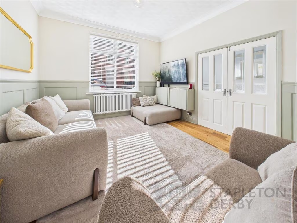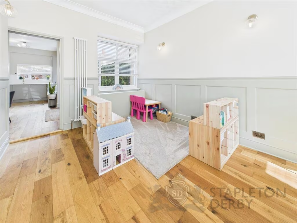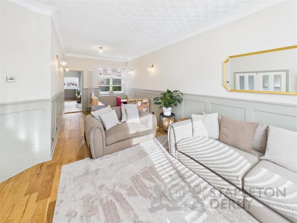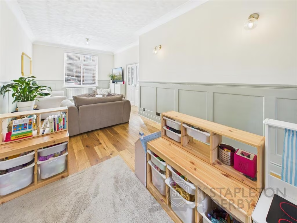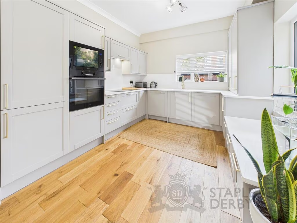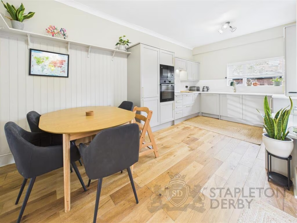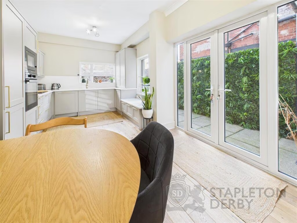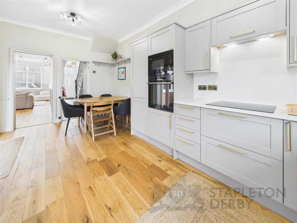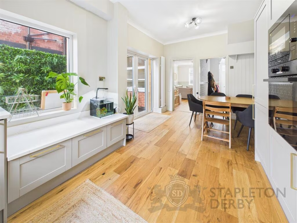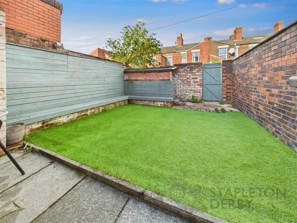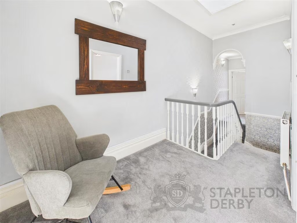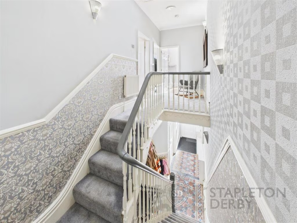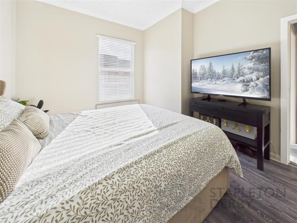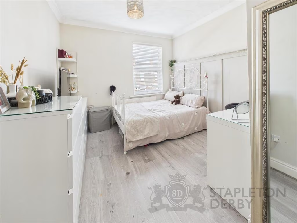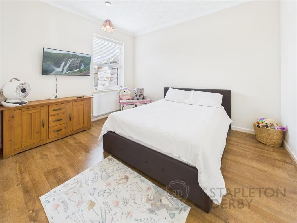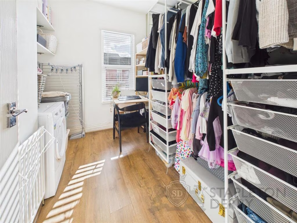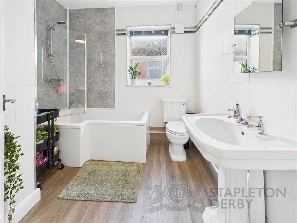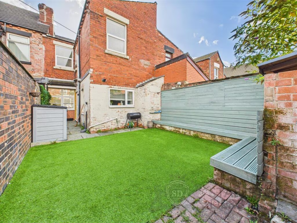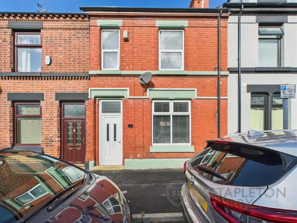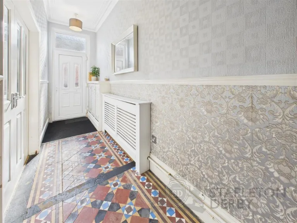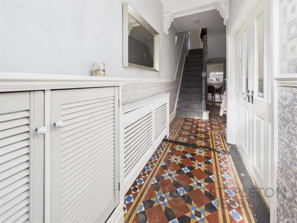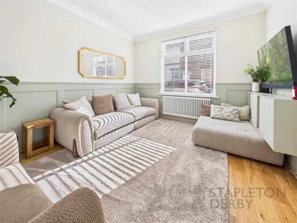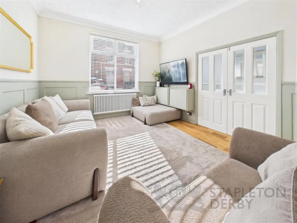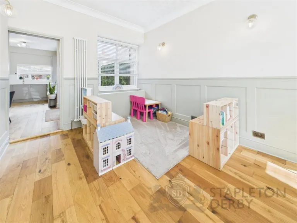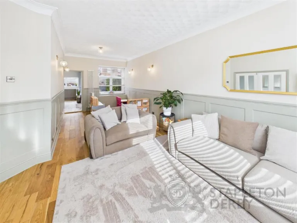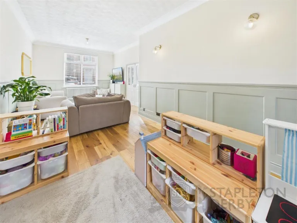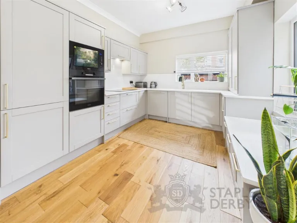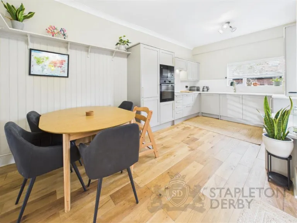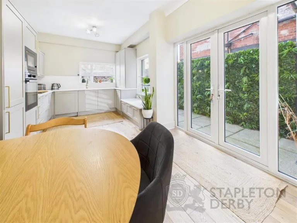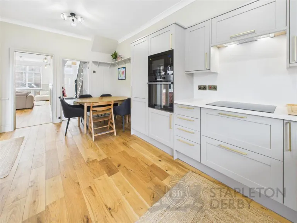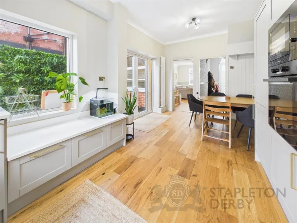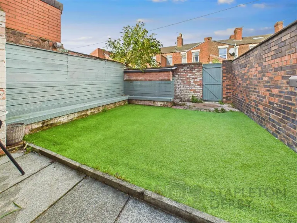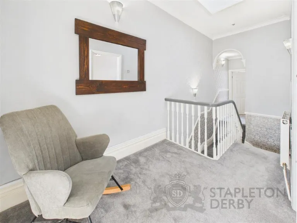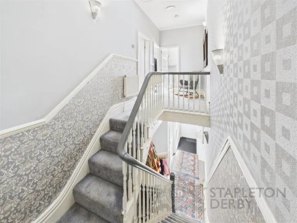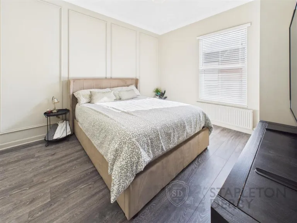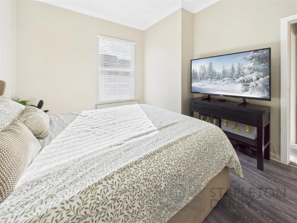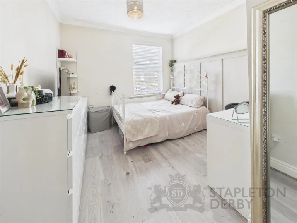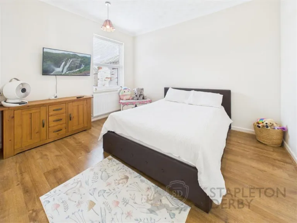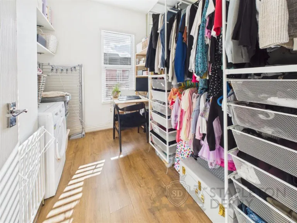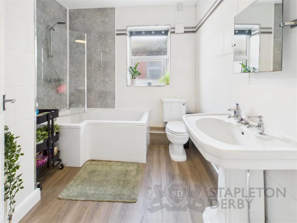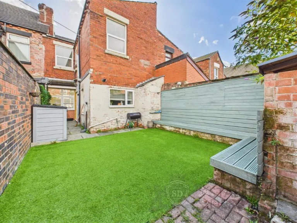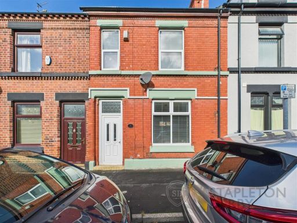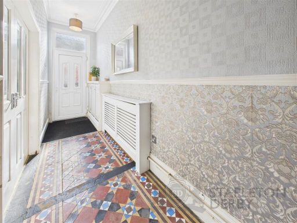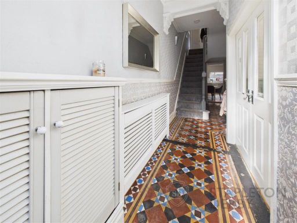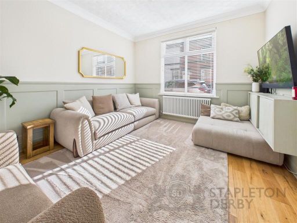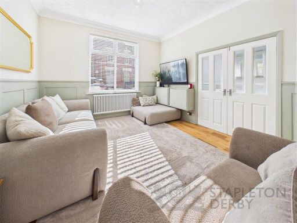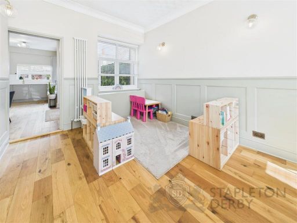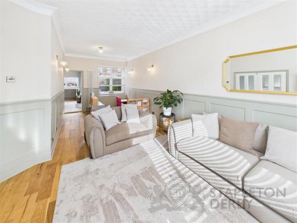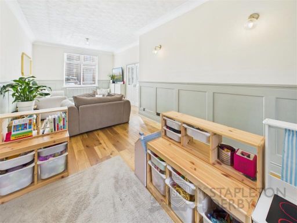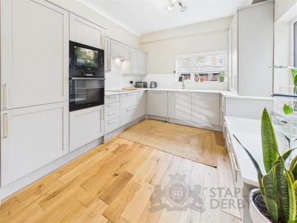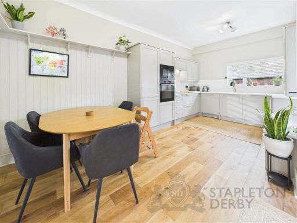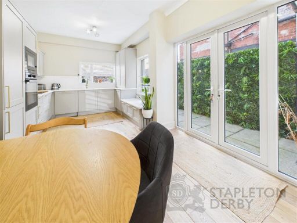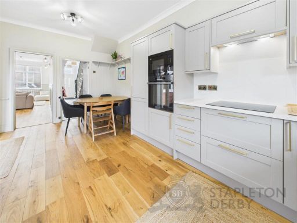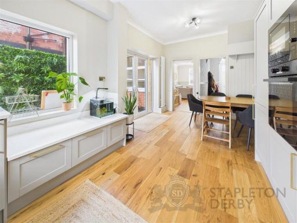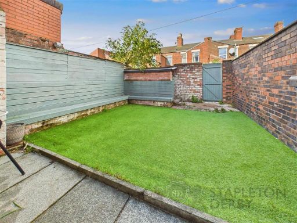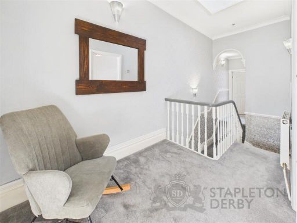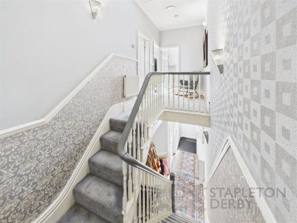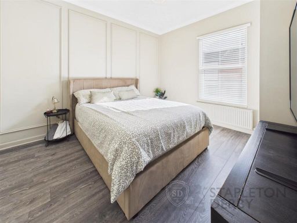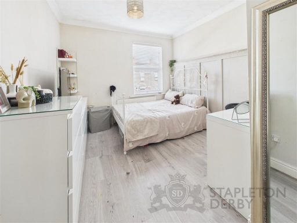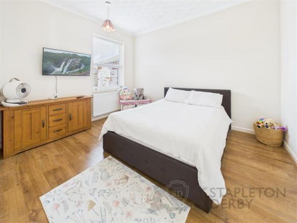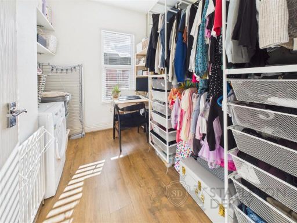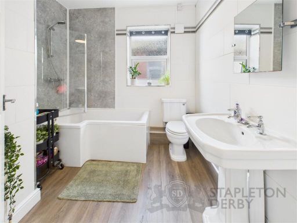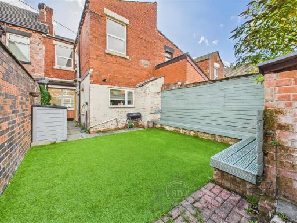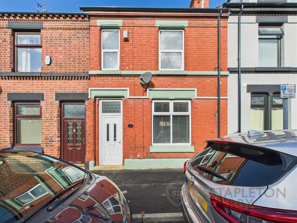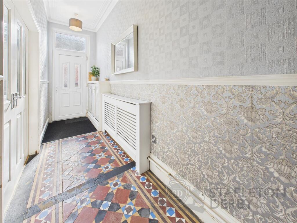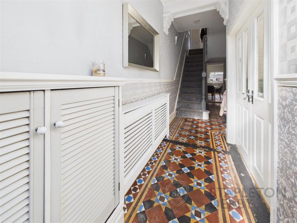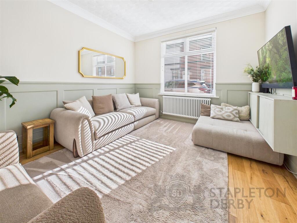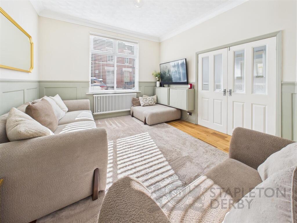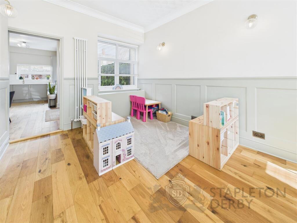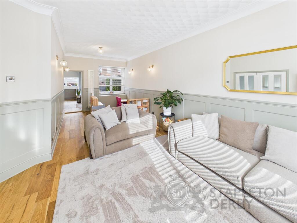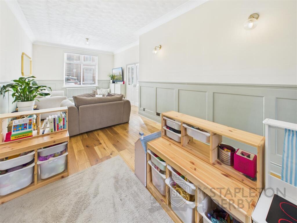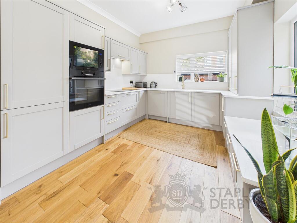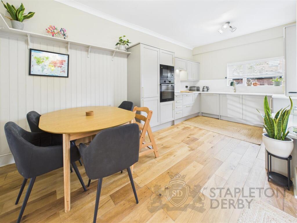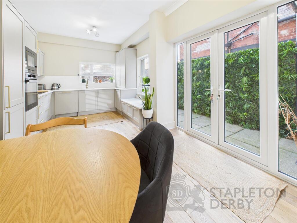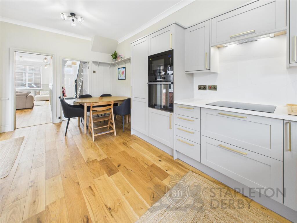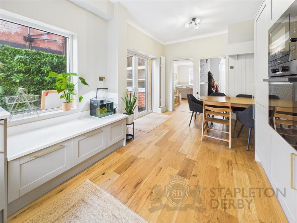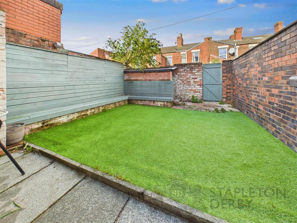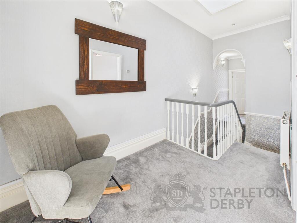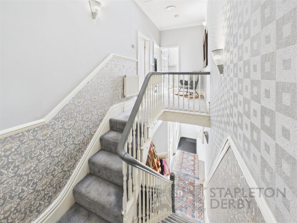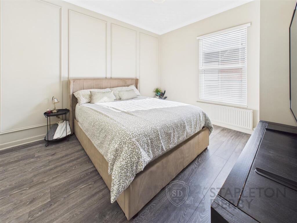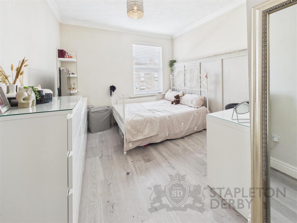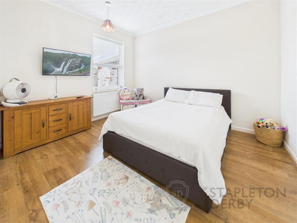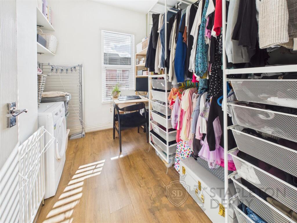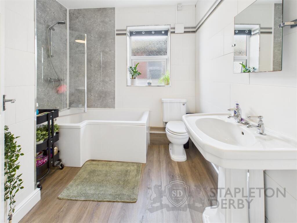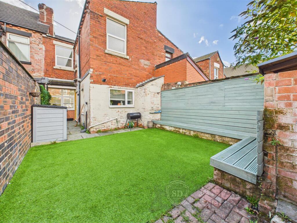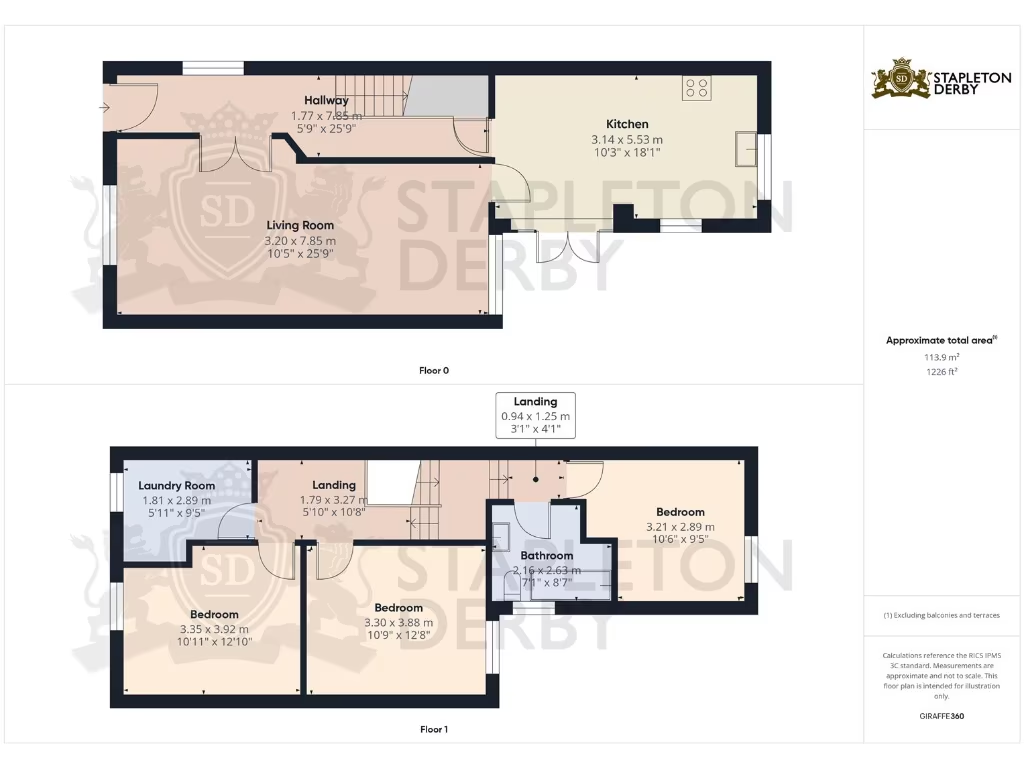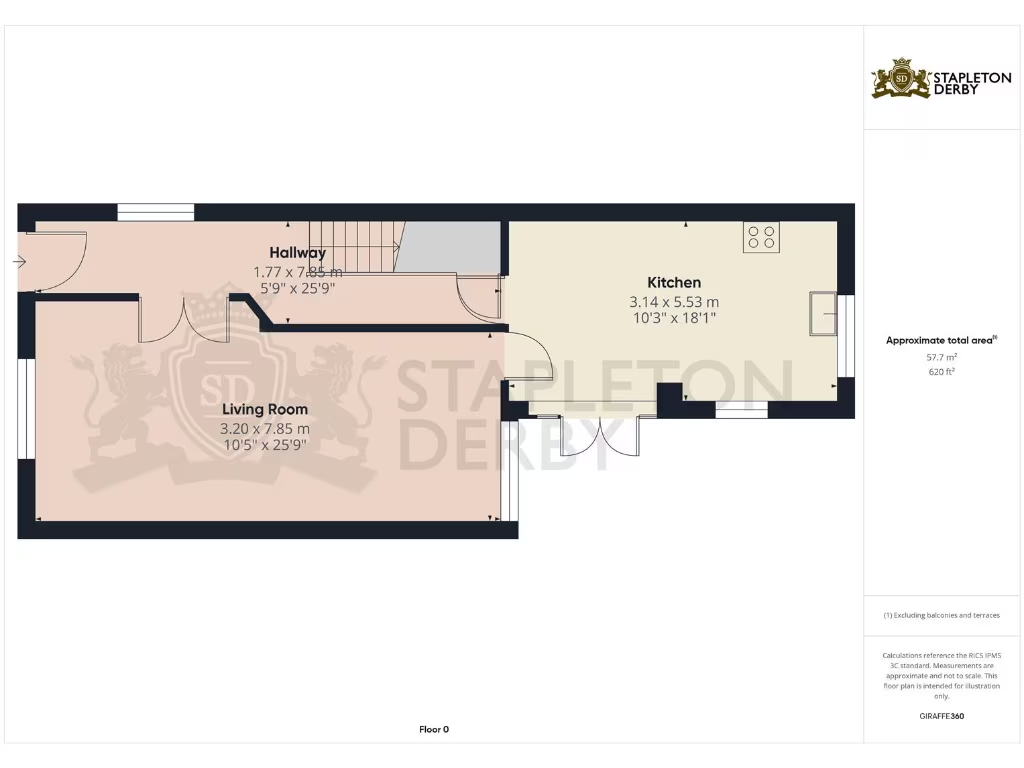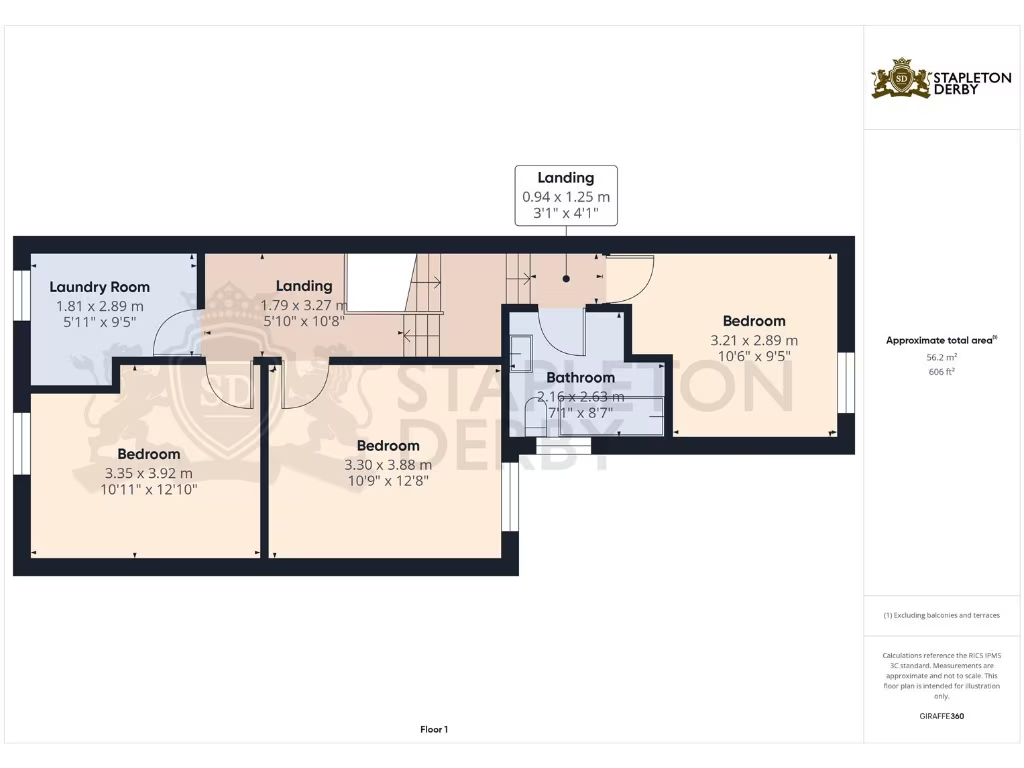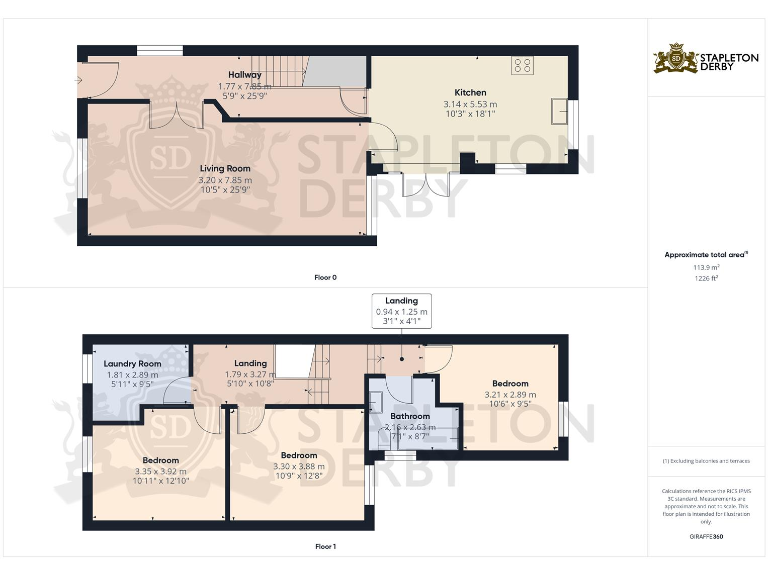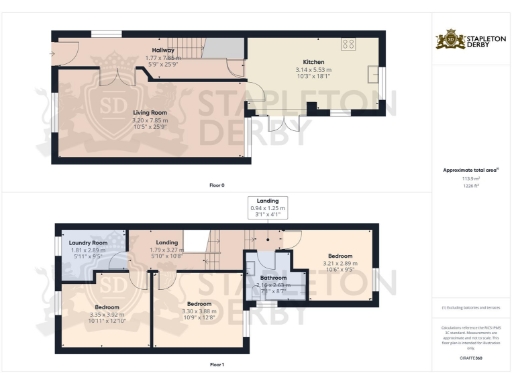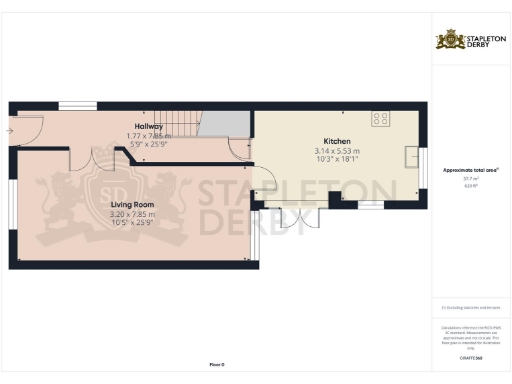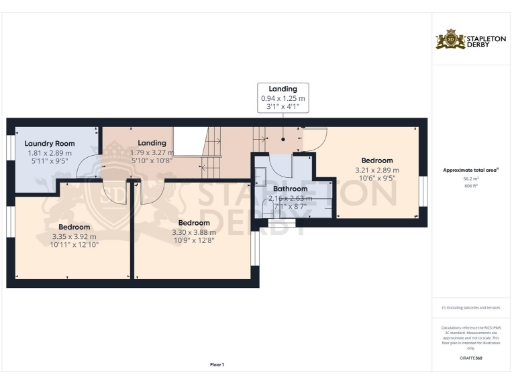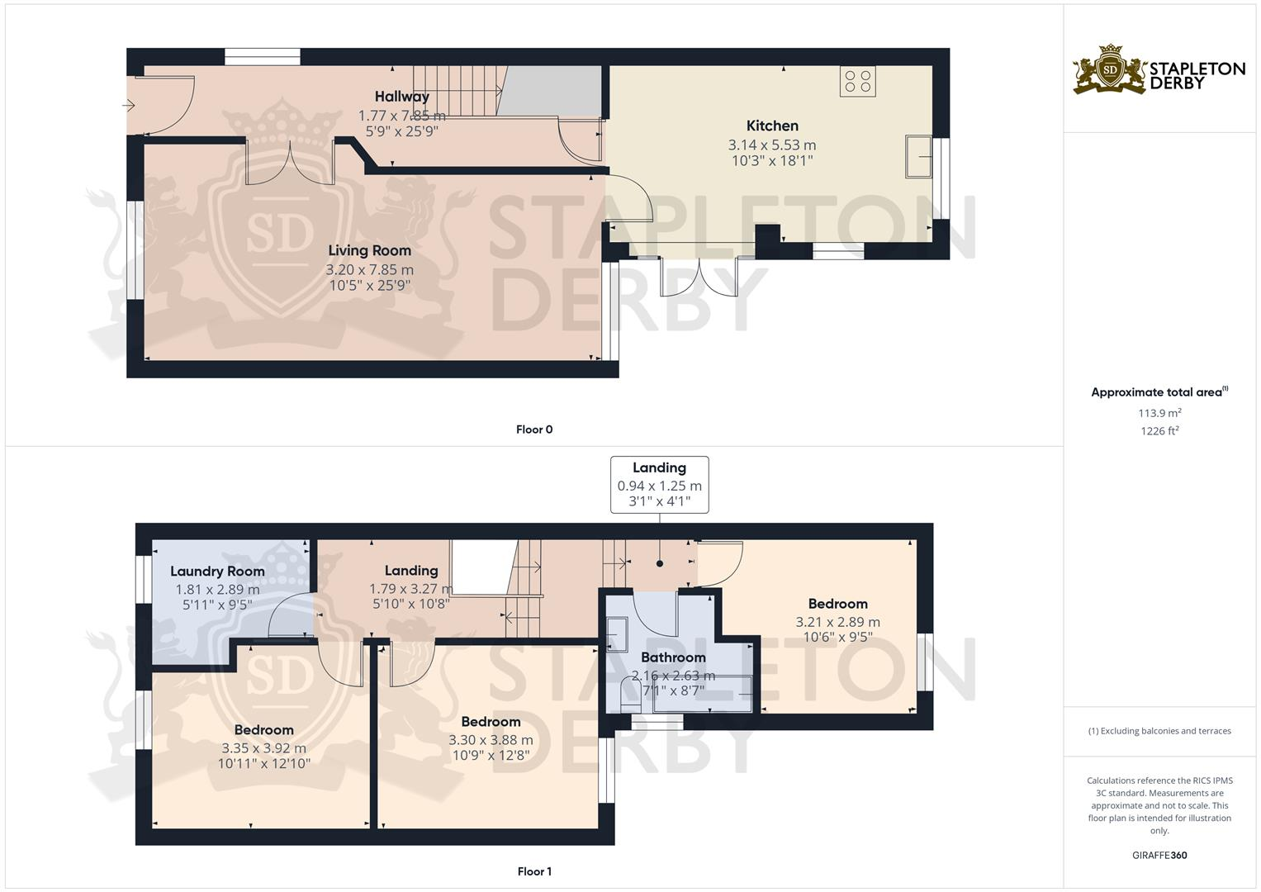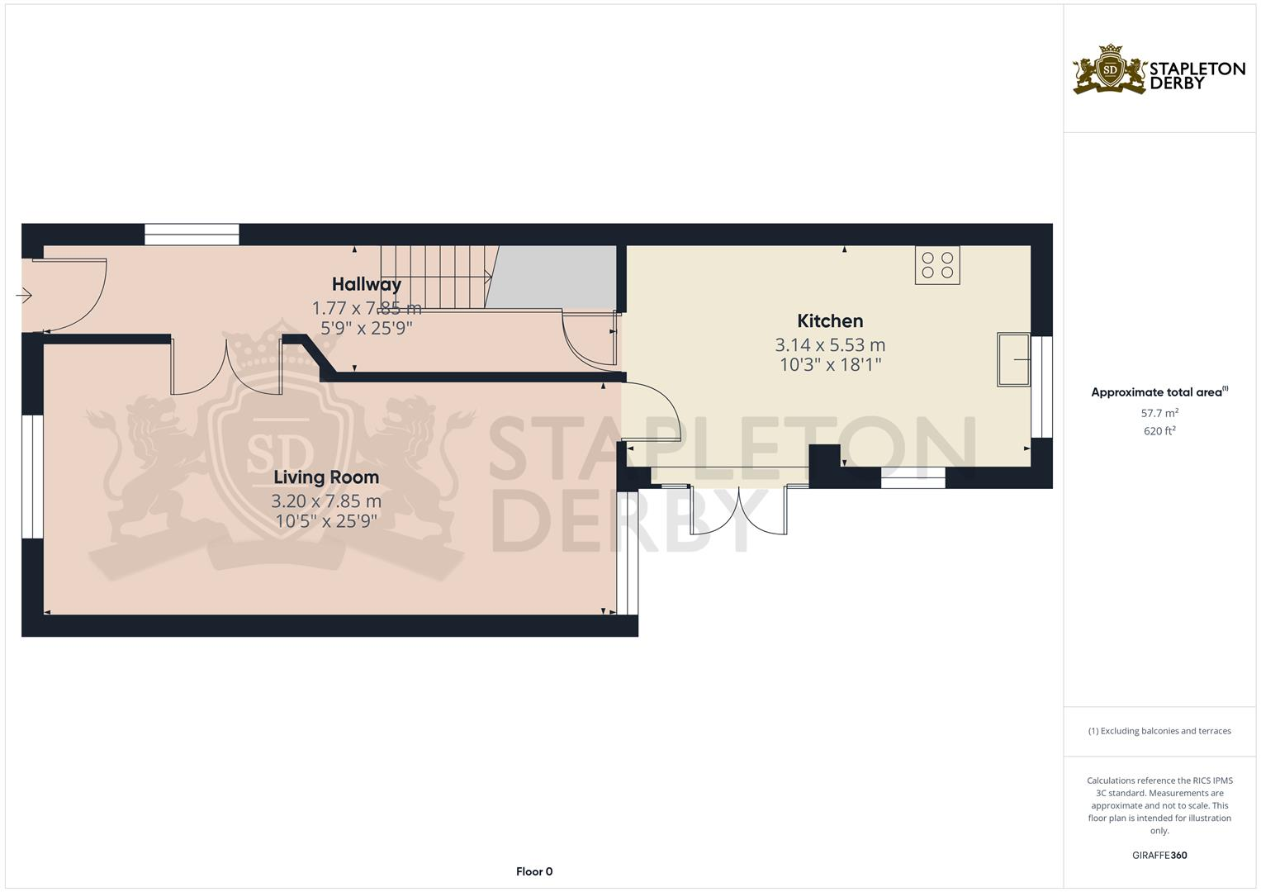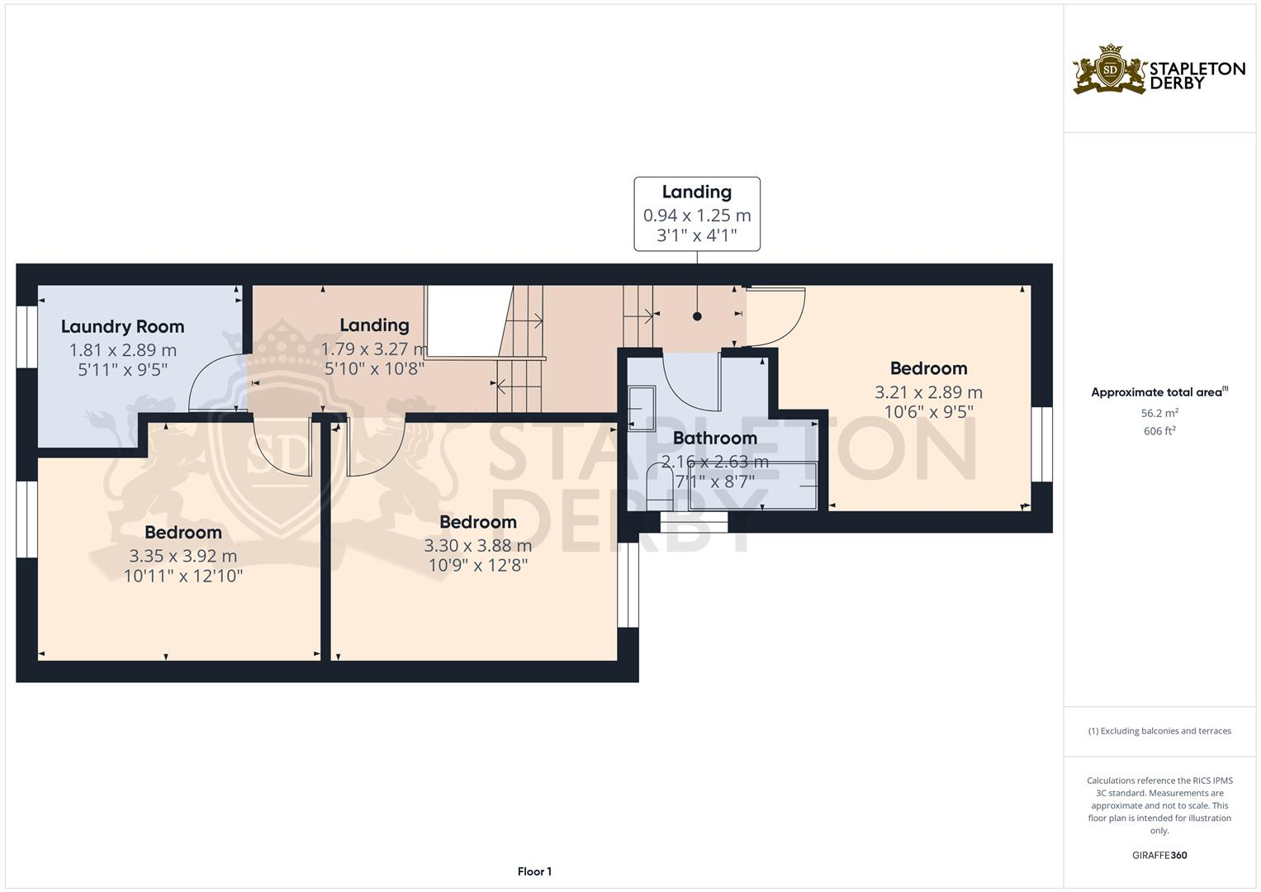Summary - 75, Hardshaw Street, ST. HELENS WA10 1JW
4 bed 1 bath Terraced
Four-bedroom Victorian terrace with large family kitchen and excellent town-centre access..
Four bedrooms in a larger mid-terrace layout
Spacious family dining kitchen and open-plan lounge diner
Retained original features: high ceilings, tiled hallway, sash windows
Long lease (~900 years) and nominal ground rent (£2)
No private garden; on-street parking only at pavement level
Area classed as very deprived; above-average local crime rate
Single family bathroom only; may need modernisation for larger household
Cavity walls likely uninsulated — potential energy improvement required
This larger-style mid-terrace combines Victorian character with contemporary updates across two floors, offering four well-proportioned bedrooms and a generous family dining kitchen. High ceilings, original tiled hallway and sash-style windows add charm while double glazing and an EPC C rating indicate reasonable energy performance. The open-plan lounge-diner creates a sociable ground-floor flow, ideal for family life and entertaining.
Set in the heart of St Helens town centre, the property is a short walk from rail and bus links, shops, bars and several highly rated primary schools, making daily life convenient. The long lease (approximately 900 years) and nominal ground rent reduce long-term ownership costs; council tax is very low.
Buyers should note the home faces directly onto the pavement with on-street parking only and no visible front garden or private outdoor space. The area is in a very deprived classification with above-average crime statistics, which may concern some purchasers. The building has cavity walls with assumed no insulation and may benefit from targeted energy improvements or internal modernisation in places.
This house suits a family seeking central convenience and space, or an investor targeting town-centre rentals with strong transport links. It offers immediate liveability with clear potential for cosmetic upgrades to increase value and comfort.
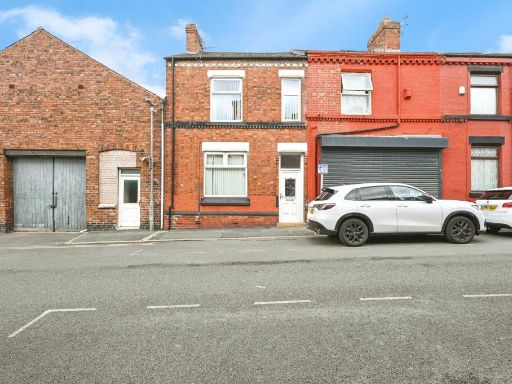 3 bedroom terraced house for sale in Vincent Street, St Helens Central, St Helens, WA10 — £130,000 • 3 bed • 1 bath • 1071 ft²
3 bedroom terraced house for sale in Vincent Street, St Helens Central, St Helens, WA10 — £130,000 • 3 bed • 1 bath • 1071 ft²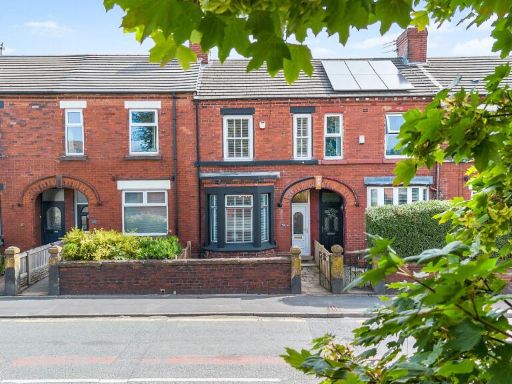 3 bedroom terraced house for sale in Marshalls Cross Road, St. Helens, WA9 — £170,000 • 3 bed • 1 bath • 1044 ft²
3 bedroom terraced house for sale in Marshalls Cross Road, St. Helens, WA9 — £170,000 • 3 bed • 1 bath • 1044 ft²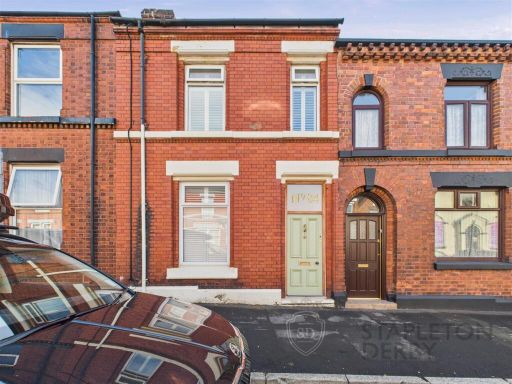 2 bedroom terraced house for sale in Hardshaw Street, St. Helens, WA10 — £145,000 • 2 bed • 1 bath • 1055 ft²
2 bedroom terraced house for sale in Hardshaw Street, St. Helens, WA10 — £145,000 • 2 bed • 1 bath • 1055 ft²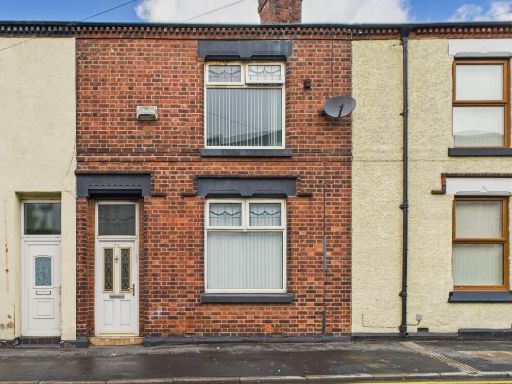 3 bedroom terraced house for sale in Hall Street, St Helens Central, St Helens, WA10 — £149,950 • 3 bed • 1 bath • 934 ft²
3 bedroom terraced house for sale in Hall Street, St Helens Central, St Helens, WA10 — £149,950 • 3 bed • 1 bath • 934 ft²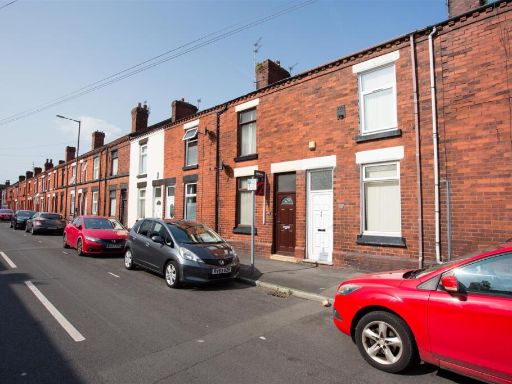 2 bedroom terraced house for sale in Shaw Street, St. Helens, WA10 — £100,000 • 2 bed • 1 bath • 840 ft²
2 bedroom terraced house for sale in Shaw Street, St. Helens, WA10 — £100,000 • 2 bed • 1 bath • 840 ft²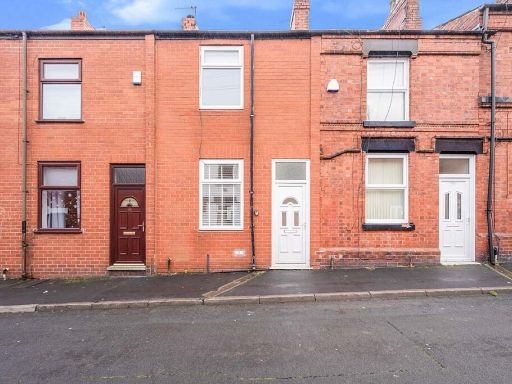 2 bedroom terraced house for sale in Bruce Street, St. Helens, Merseyside, WA10 — £100,000 • 2 bed • 1 bath • 685 ft²
2 bedroom terraced house for sale in Bruce Street, St. Helens, Merseyside, WA10 — £100,000 • 2 bed • 1 bath • 685 ft²