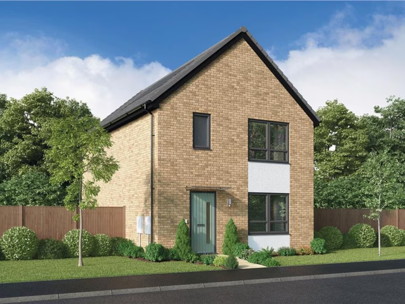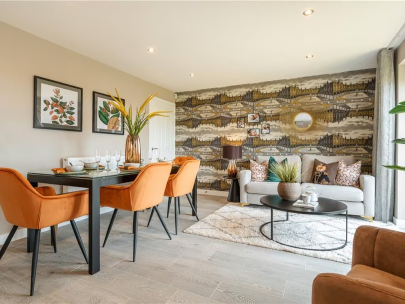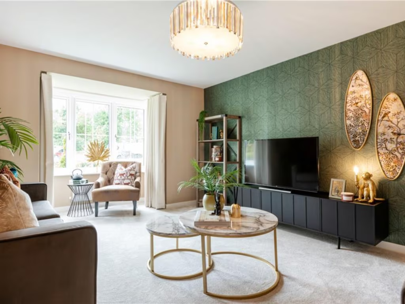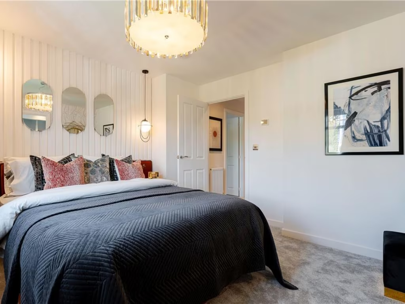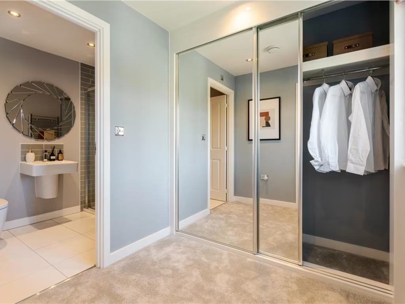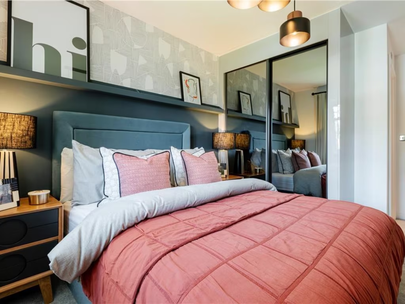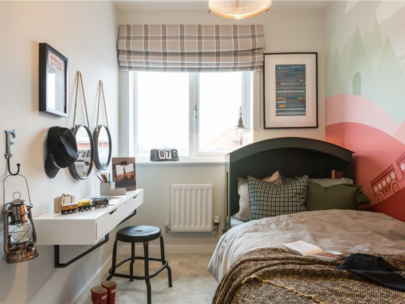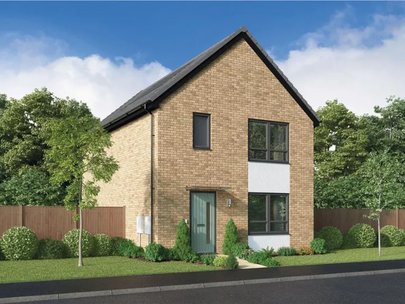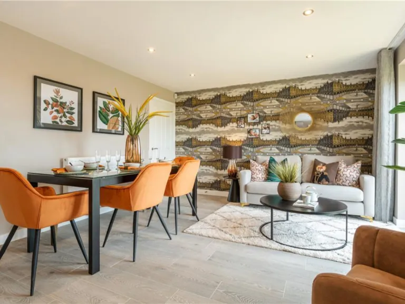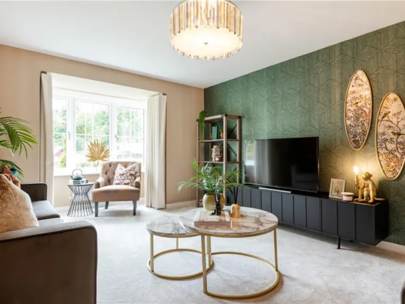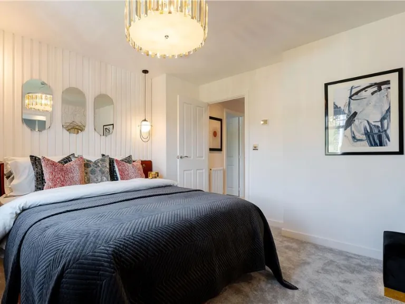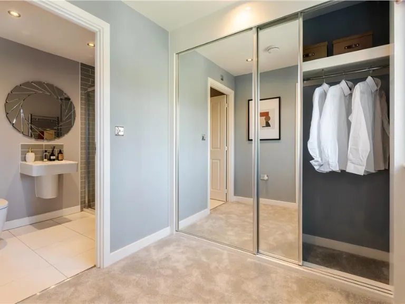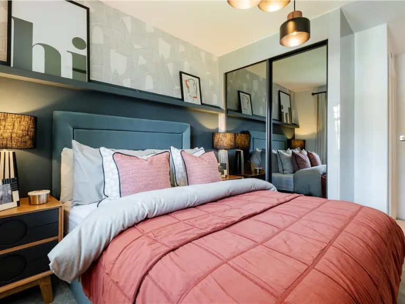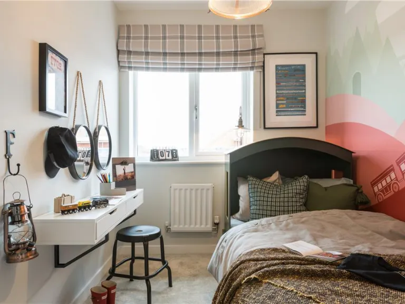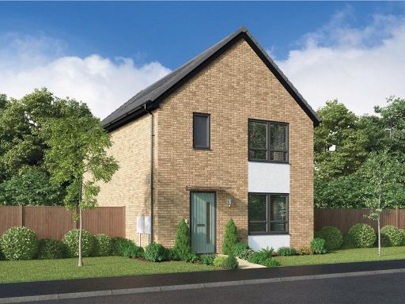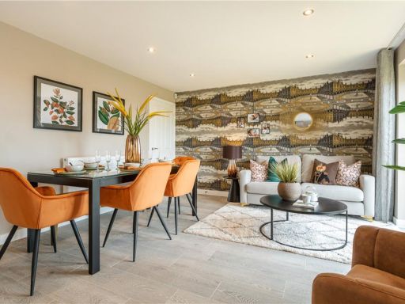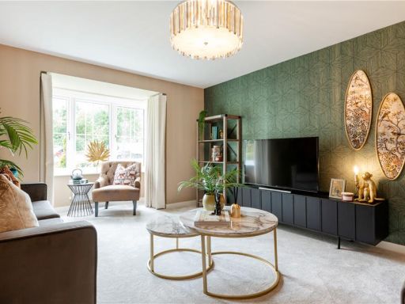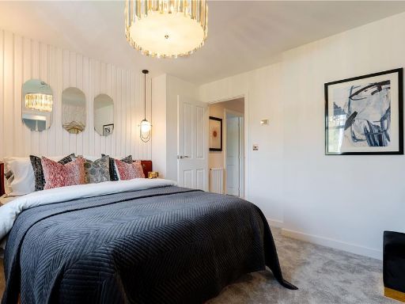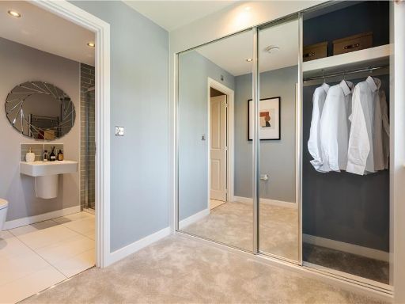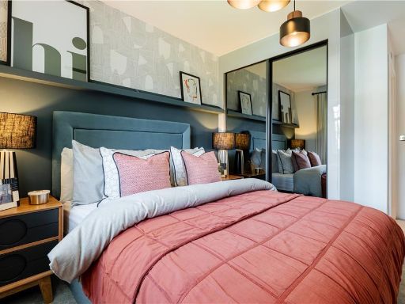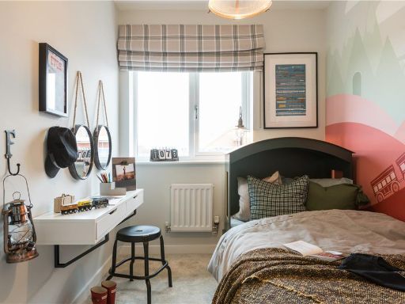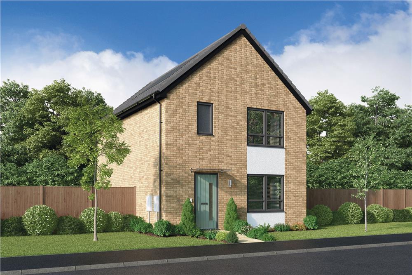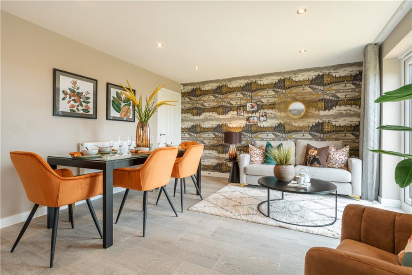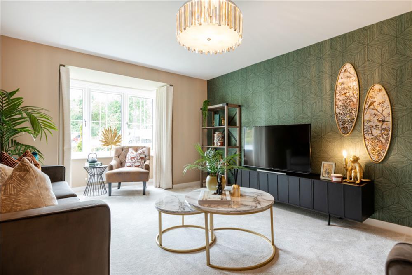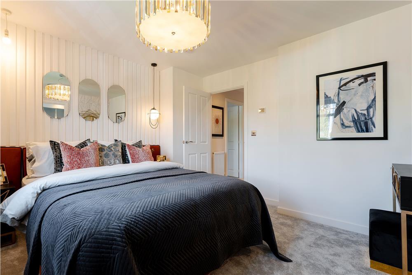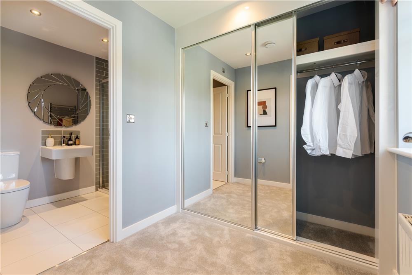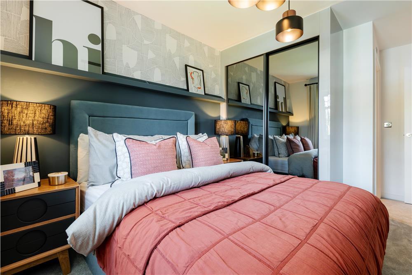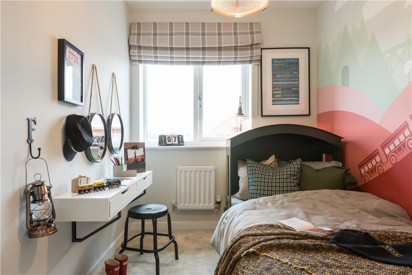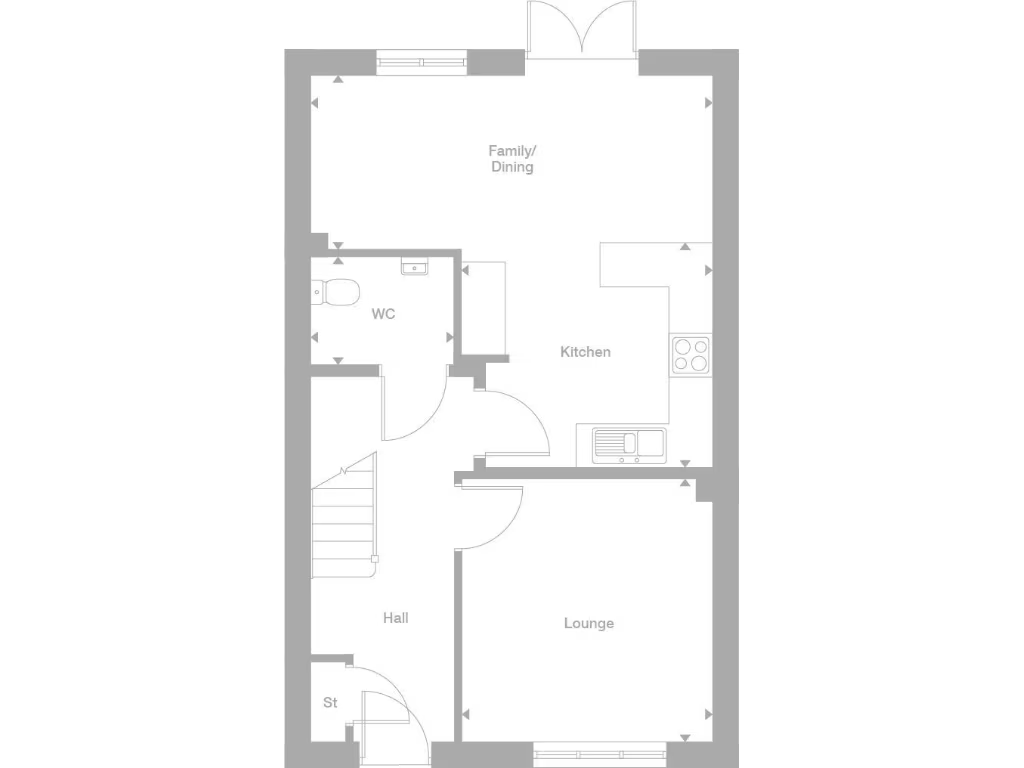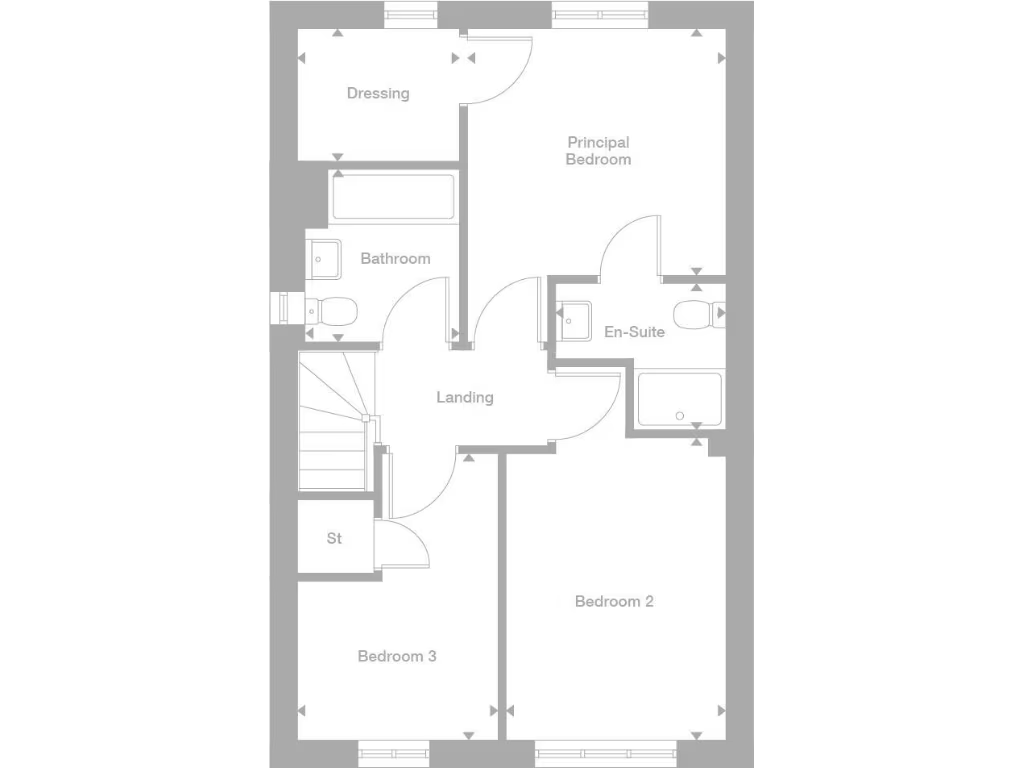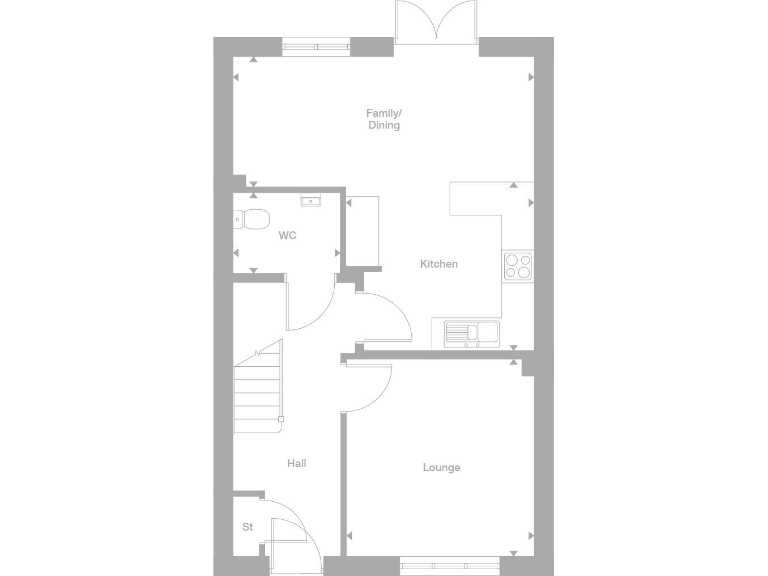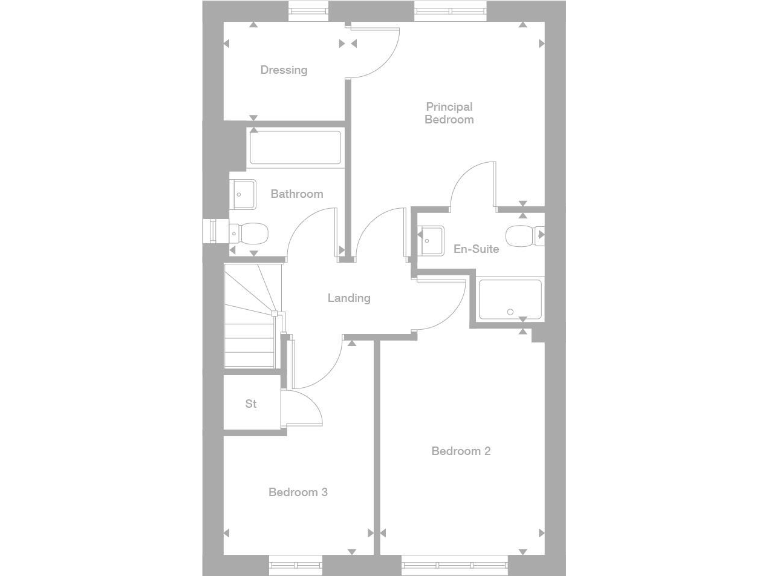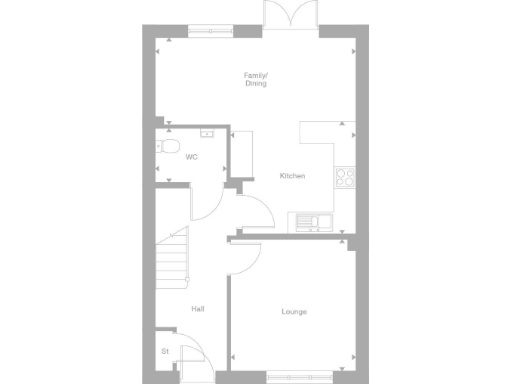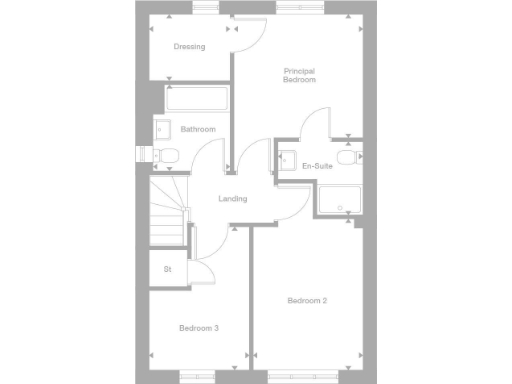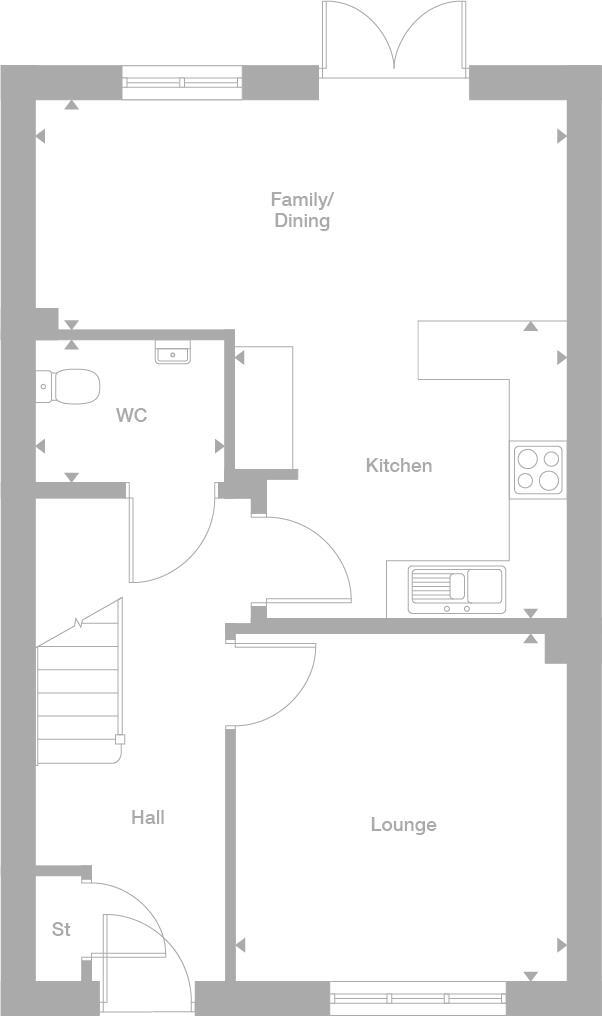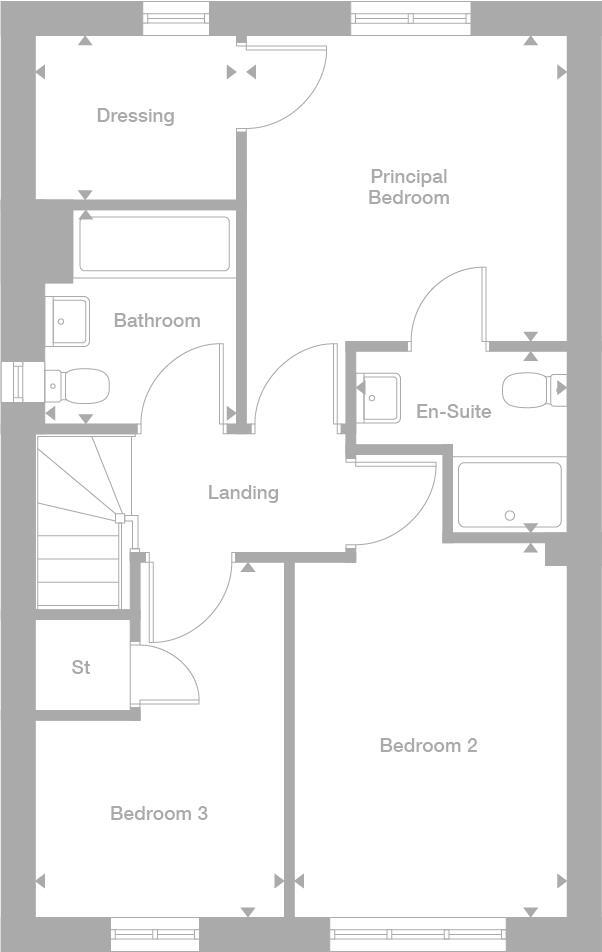Summary - STEVENAGE SPORTS CLUB, NORTH ROAD SG1 4BB
3 bed 1 bath Detached
New-build detached family home with en-suite principal bedroom and large garden potential..
New-build detached home with energy-efficient contemporary specification|Open-plan kitchen/diner with family area and French doors to garden|Principal bedroom with en-suite and dressing room|Single garage and very large plot with landscaping potential|Compact internal size — approx. 702 sq ft (rooms are modest)|Very high local crime rate — consider security measures|Slow broadband speeds in area; mobile signal excellent|Annual service charge £137; reservation fee applies
A modern three-bedroom new-build detached house on Forster Park, Stevenage, designed for flexible family living. The ground floor opens to an airy kitchen/diner with a family area and French doors to the garden, plus an 11ft lounge and a downstairs WC. Upstairs the principal bedroom includes an en-suite and separate dressing area; two further bedrooms and the family bathroom complete the first floor.
The home is offered as freehold and benefits from new-build specification and energy-efficient construction, plus a single garage and a very large plot that gives scope for garden landscaping or extension (subject to planning). Built-in storage to bedroom three and an open-plan layout make this practical for everyday family use or home working.
Buyers should note the property’s modest internal footprint (approximately 702 sq ft) which means rooms are compact compared with larger family homes. The area records very high local crime rates and broadband speeds are reported as slow — important considerations for security and remote working. Annual service charge is £137 and some optional extras are available through the developer.
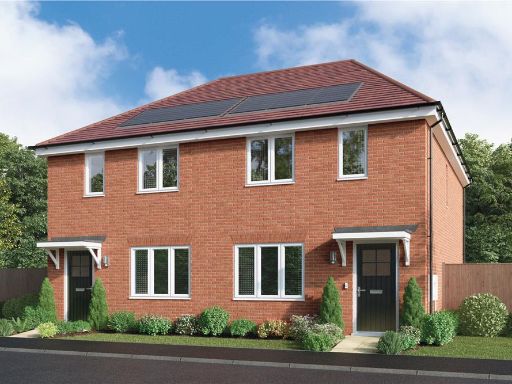 3 bedroom semi-detached house for sale in North Road,
Stevenage,
SG1 4BB, SG1 — £423,000 • 3 bed • 1 bath • 699 ft²
3 bedroom semi-detached house for sale in North Road,
Stevenage,
SG1 4BB, SG1 — £423,000 • 3 bed • 1 bath • 699 ft²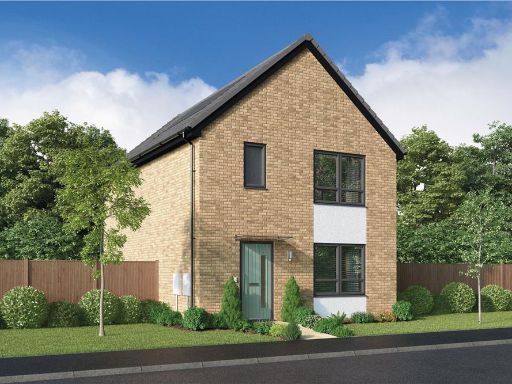 3 bedroom semi-detached house for sale in North Road,
Stevenage,
SG1 4BB, SG1 — £505,000 • 3 bed • 1 bath • 702 ft²
3 bedroom semi-detached house for sale in North Road,
Stevenage,
SG1 4BB, SG1 — £505,000 • 3 bed • 1 bath • 702 ft²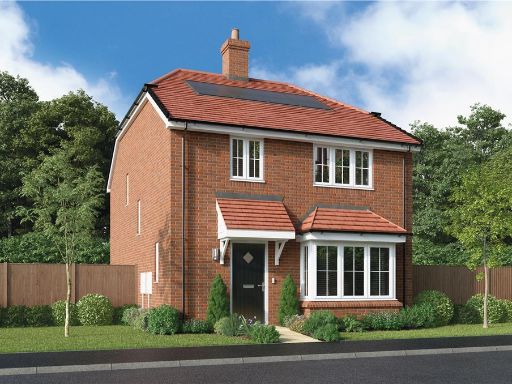 4 bedroom detached house for sale in North Road,
Stevenage,
SG1 4BB, SG1 — £540,000 • 4 bed • 1 bath • 758 ft²
4 bedroom detached house for sale in North Road,
Stevenage,
SG1 4BB, SG1 — £540,000 • 4 bed • 1 bath • 758 ft²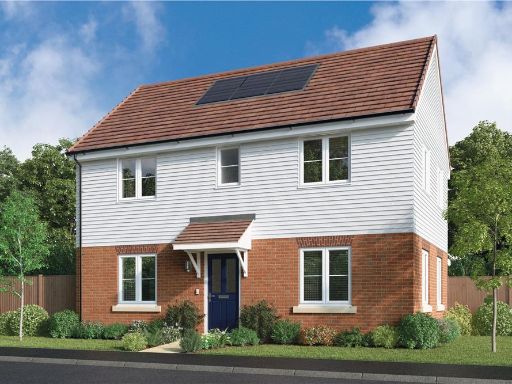 3 bedroom detached house for sale in North Road,
Stevenage,
SG1 4BB, SG1 — £513,000 • 3 bed • 1 bath • 618 ft²
3 bedroom detached house for sale in North Road,
Stevenage,
SG1 4BB, SG1 — £513,000 • 3 bed • 1 bath • 618 ft²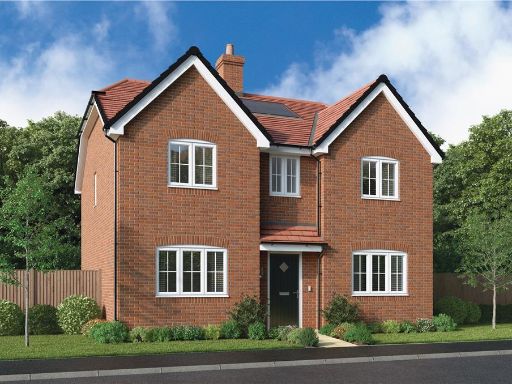 4 bedroom detached house for sale in North Road,
Stevenage,
SG1 4BB, SG1 — £665,000 • 4 bed • 1 bath • 540 ft²
4 bedroom detached house for sale in North Road,
Stevenage,
SG1 4BB, SG1 — £665,000 • 4 bed • 1 bath • 540 ft²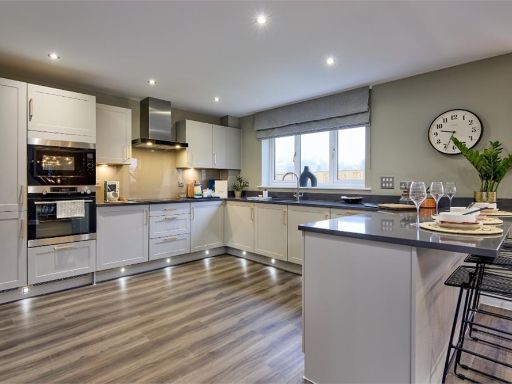 5 bedroom detached house for sale in North Road,
Stevenage,
SG1 4BB, SG1 — £810,000 • 5 bed • 1 bath • 1150 ft²
5 bedroom detached house for sale in North Road,
Stevenage,
SG1 4BB, SG1 — £810,000 • 5 bed • 1 bath • 1150 ft²