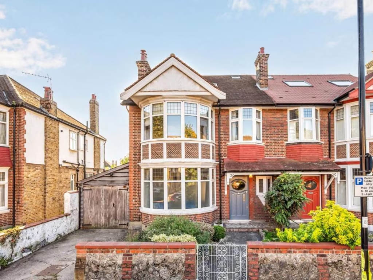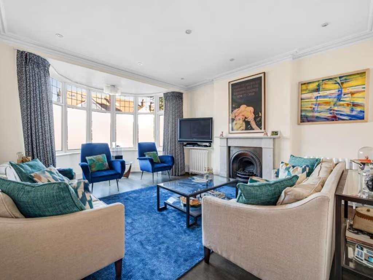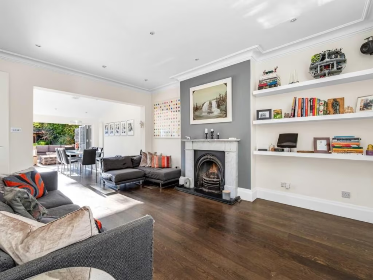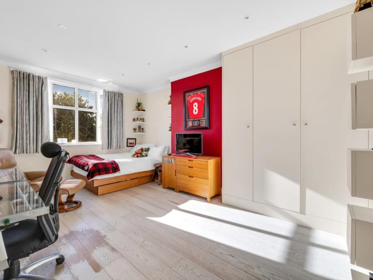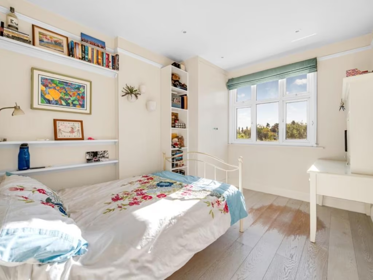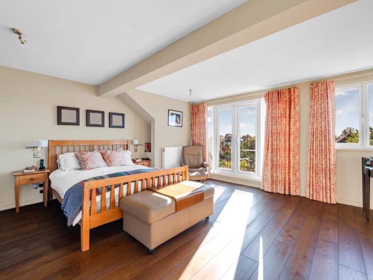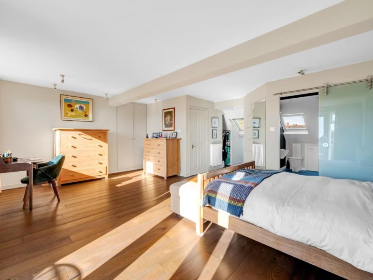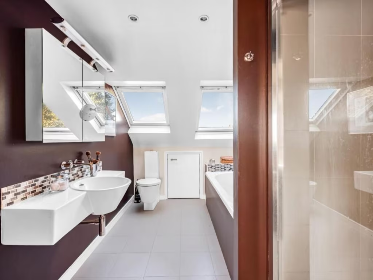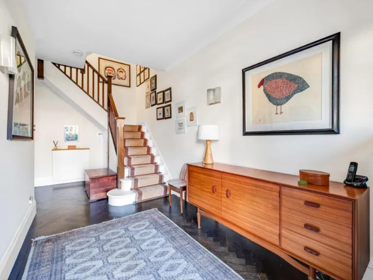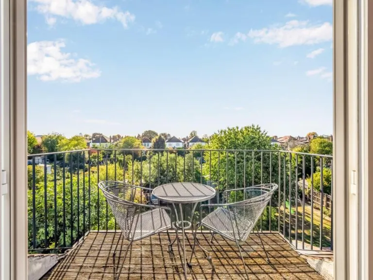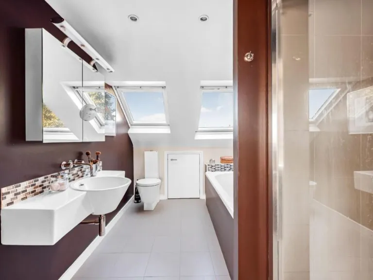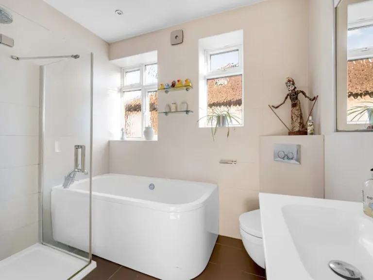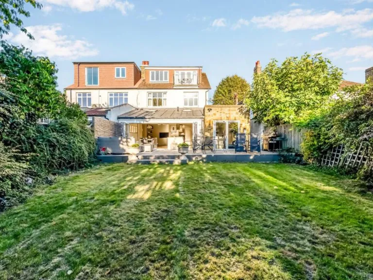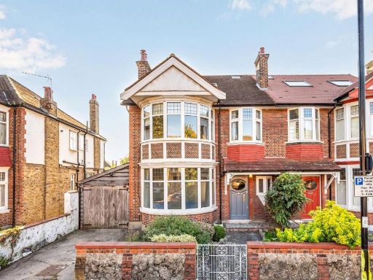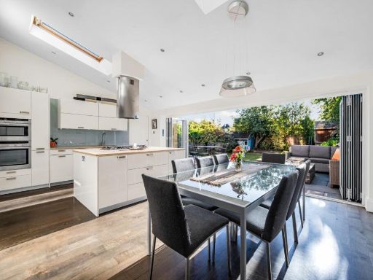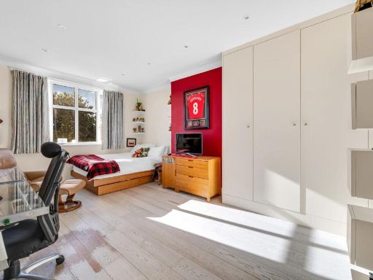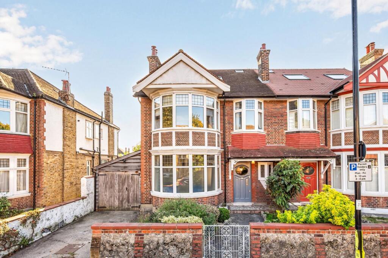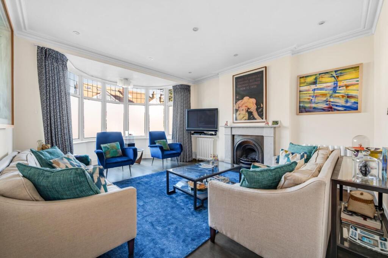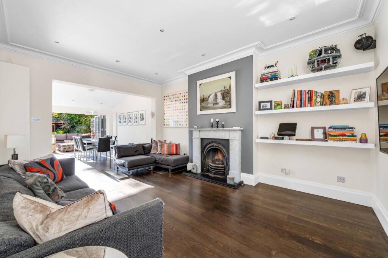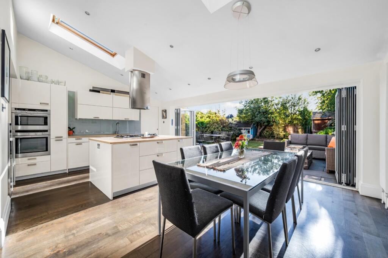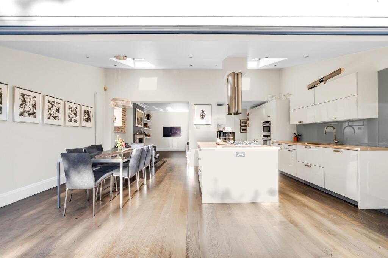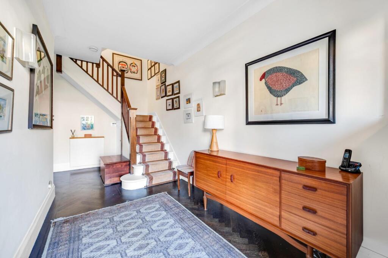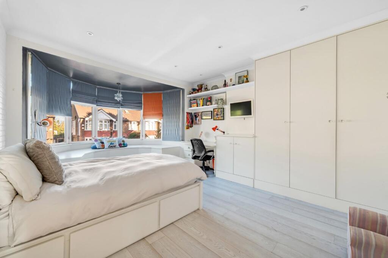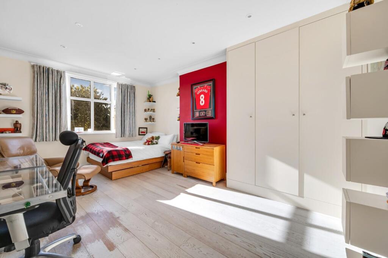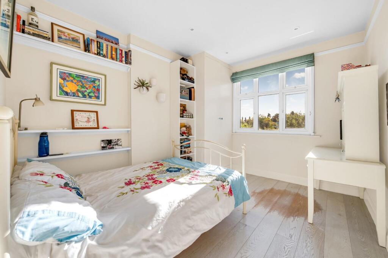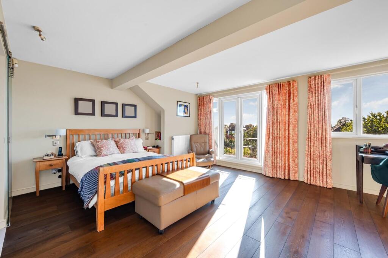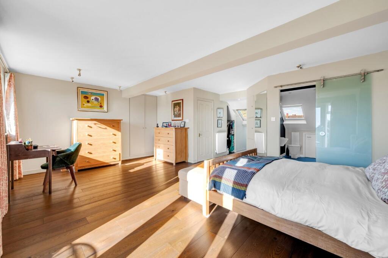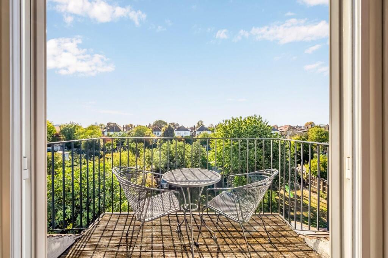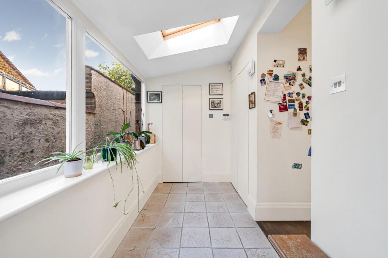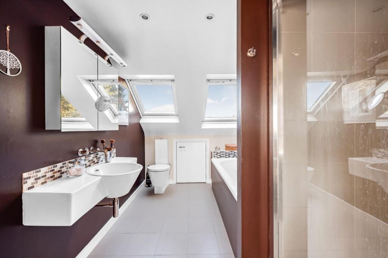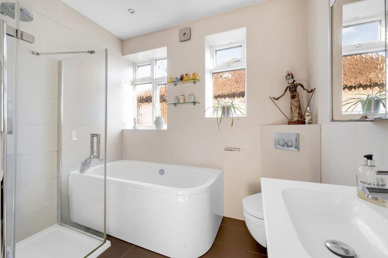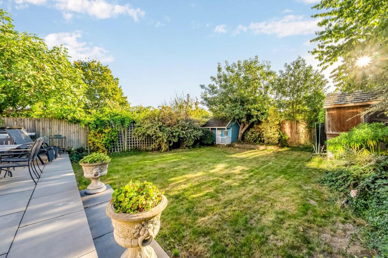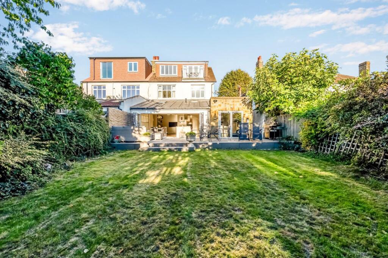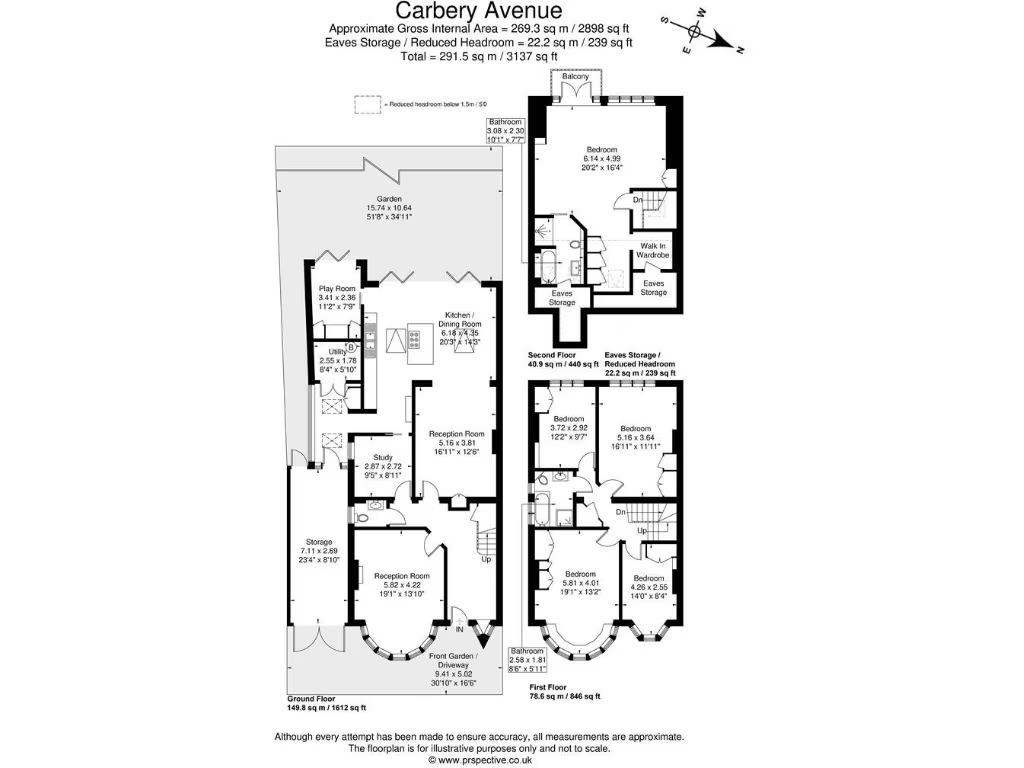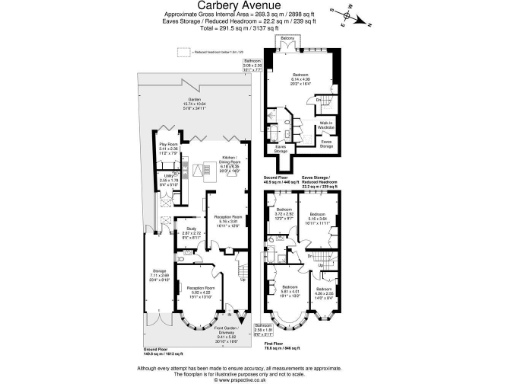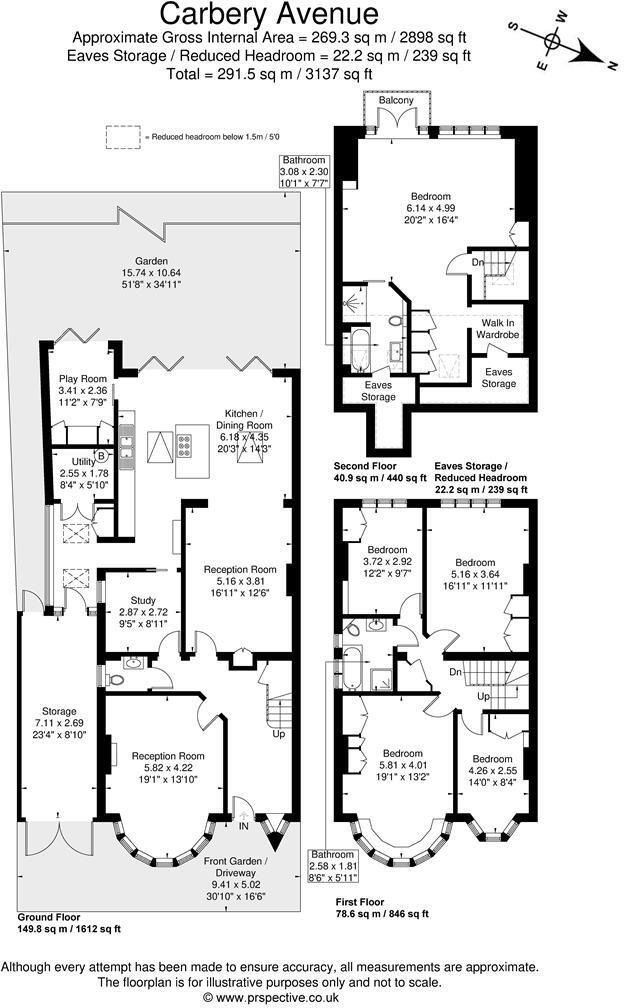Summary - 20 CARBERY AVENUE LONDON W3 9AL
5 bed 3 bath House
Five-bedroom, fully refurbished property with great schools and fast transport links..
Approximately 3,137 sq ft of refurbished living space
Five bedrooms and three bathrooms including ensuite conversion
Extended kitchen/dining opens to playroom and rear garden
Off-street driveway parking; elevated, tree-lined road setting
Double glazing present; installation date unknown — confirm
Solid brick walls; likely no cavity insulation — potential upgrade
Council tax described as quite expensive
Local crime level reported as high — check current statistics
Set on a wide, tree-lined road moments from Ealing Common, this semi‑detached Edwardian house offers generous family accommodation across approximately 3,137 sq ft. Recently refurbished throughout, the property combines period features such as a circular bay and high ceilings with contemporary open-plan living — a large kitchen/dining area flows to an extended reception and playroom, creating flexible space for daily family life and entertaining.
The house provides five bedrooms and three bathrooms, including a converted second-floor bedroom with en‑suite and balcony. Practical benefits include off‑street parking/driveway, double glazing (install date unknown) and mains gas central heating via boiler and radiators. The location is a strong draw: multiple schooling options nearby and regular transport links from Ealing Common, Acton Town and Ealing Broadway, including the Elizabeth Line for fast city journeys.
Important considerations: the building is of solid brick construction typical of the 1920s and likely has limited cavity insulation; full wall insulation status is assumed to be absent and may require upgrading for improved energy performance. Council tax is noted as quite expensive, and local crime levels are reported as high — factors to weigh for families prioritising immediate neighbourhood safety. The double glazing install date is unknown and should be confirmed.
Overall, the house suits buyers seeking a substantial, move‑in renovated period home with flexible reception spaces and good schools nearby. It will appeal to those who value size, finish quality and transport connections, while buyers sensitive to running costs or insulation upgrades should budget for potential energy-efficiency improvements and factor local crime statistics into their decision.
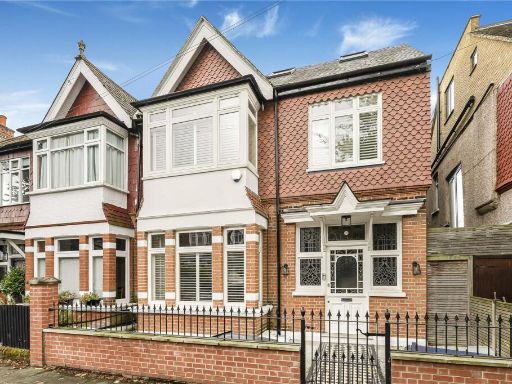 6 bedroom semi-detached house for sale in King Edwards Gardens, Acton, London, W3 — £1,750,000 • 6 bed • 4 bath • 2393 ft²
6 bedroom semi-detached house for sale in King Edwards Gardens, Acton, London, W3 — £1,750,000 • 6 bed • 4 bath • 2393 ft²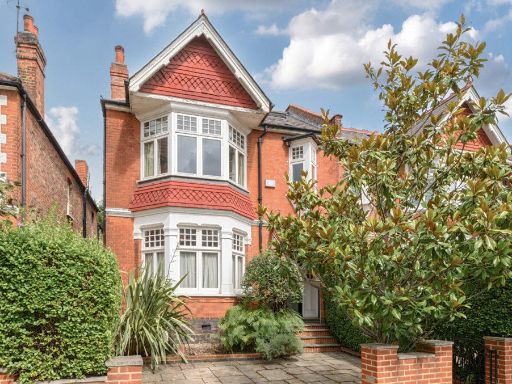 6 bedroom semi-detached house for sale in Boileau Road, Ealing, W5 — £1,595,000 • 6 bed • 3 bath • 2577 ft²
6 bedroom semi-detached house for sale in Boileau Road, Ealing, W5 — £1,595,000 • 6 bed • 3 bath • 2577 ft²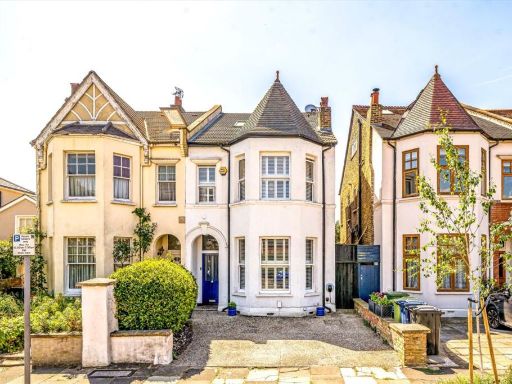 6 bedroom semi-detached house for sale in Marlborough Road, Ealing, W5 — £1,950,000 • 6 bed • 3 bath • 2400 ft²
6 bedroom semi-detached house for sale in Marlborough Road, Ealing, W5 — £1,950,000 • 6 bed • 3 bath • 2400 ft²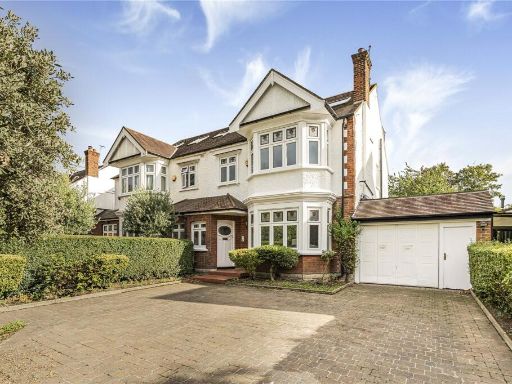 5 bedroom semi-detached house for sale in Warwick Road, London, W5 — £1,890,000 • 5 bed • 4 bath • 2706 ft²
5 bedroom semi-detached house for sale in Warwick Road, London, W5 — £1,890,000 • 5 bed • 4 bath • 2706 ft²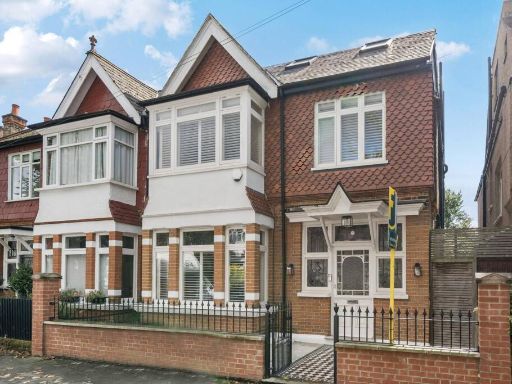 6 bedroom semi-detached house for sale in King Edwards Gardens, Ealing, London, W3 — £1,750,000 • 6 bed • 4 bath • 2363 ft²
6 bedroom semi-detached house for sale in King Edwards Gardens, Ealing, London, W3 — £1,750,000 • 6 bed • 4 bath • 2363 ft²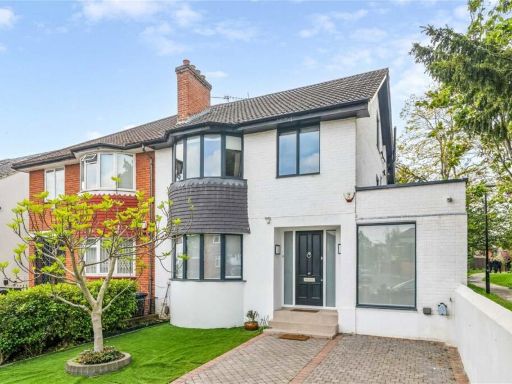 5 bedroom house for sale in Friars Place Lane, Acton, W3 — £1,500,000 • 5 bed • 4 bath • 2000 ft²
5 bedroom house for sale in Friars Place Lane, Acton, W3 — £1,500,000 • 5 bed • 4 bath • 2000 ft²