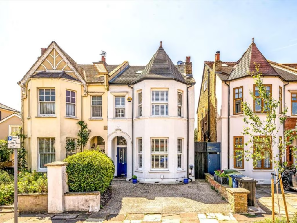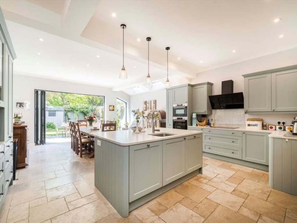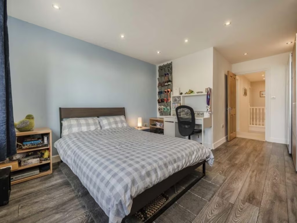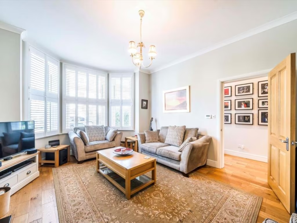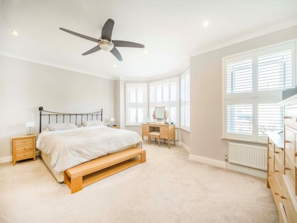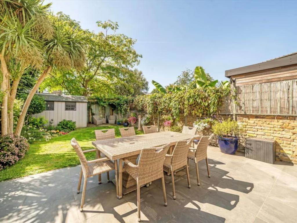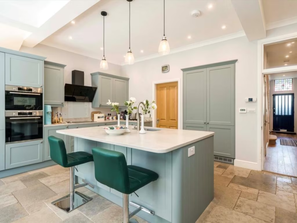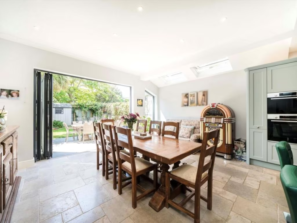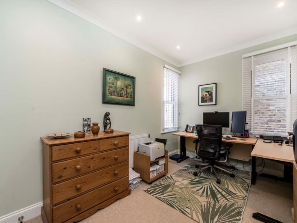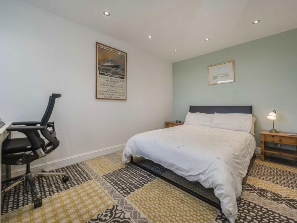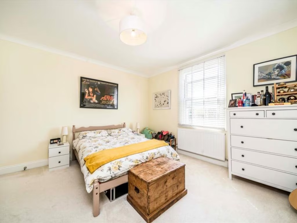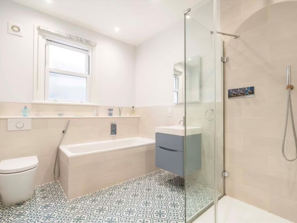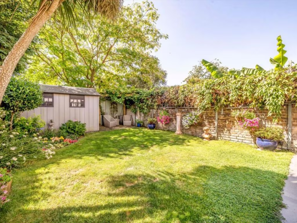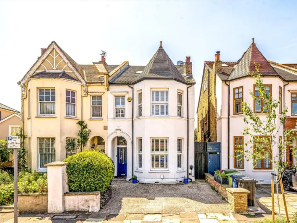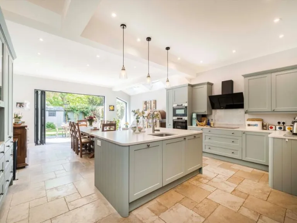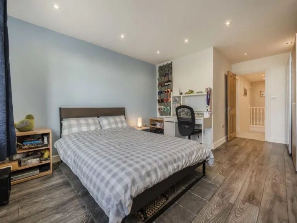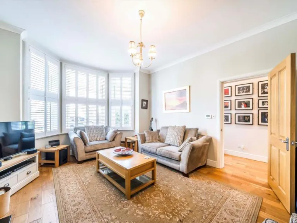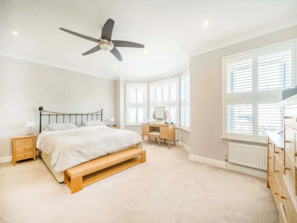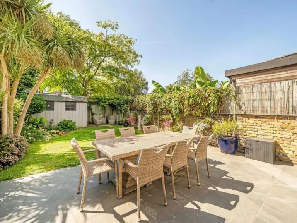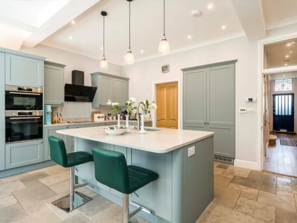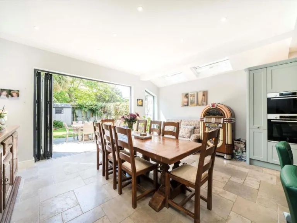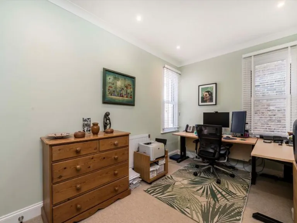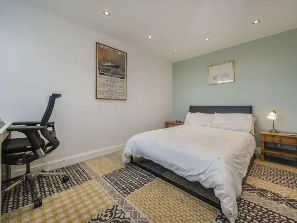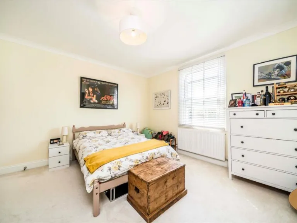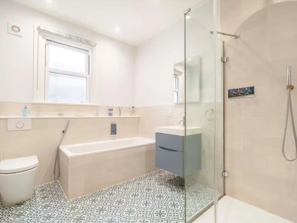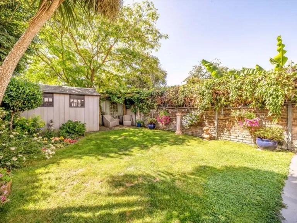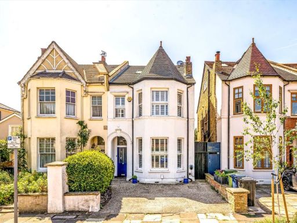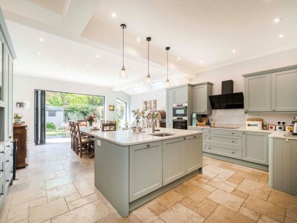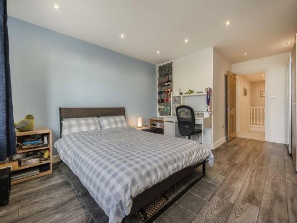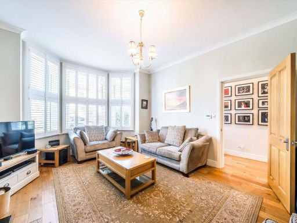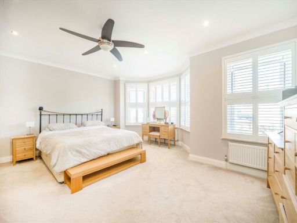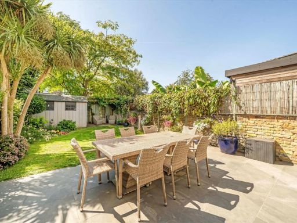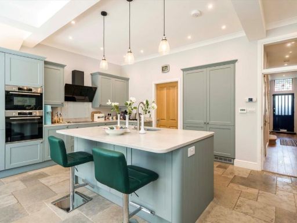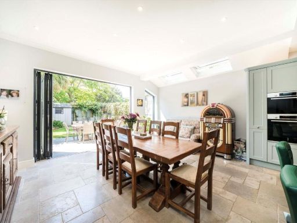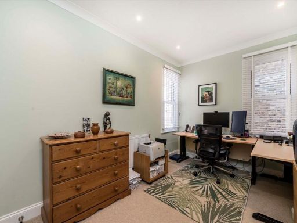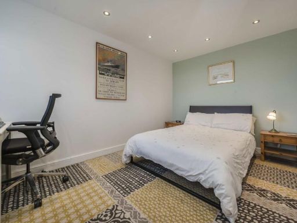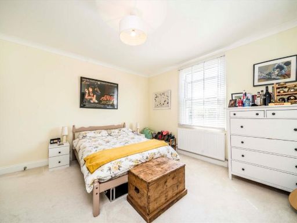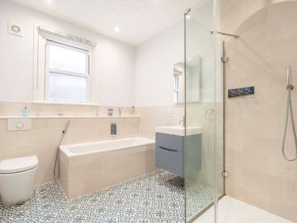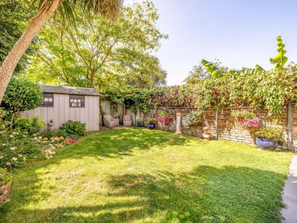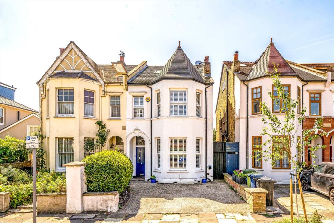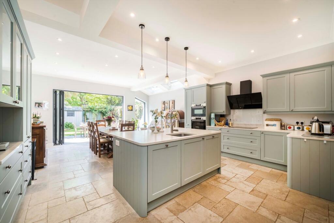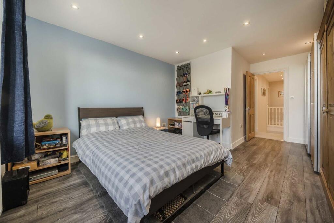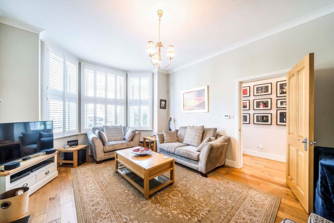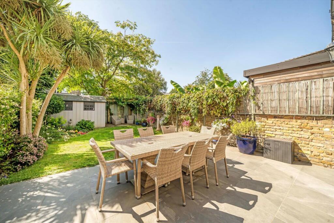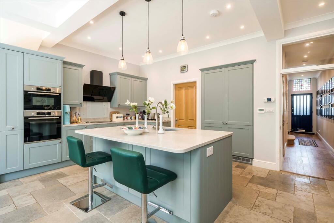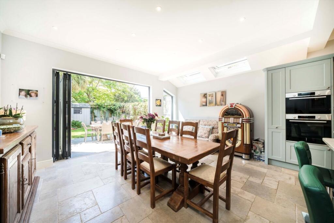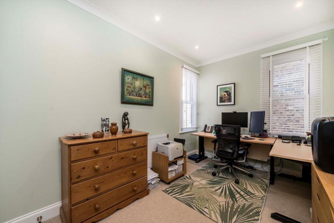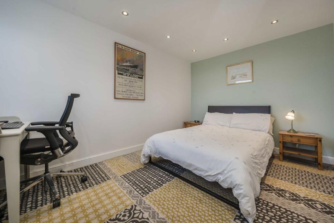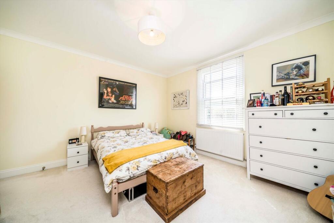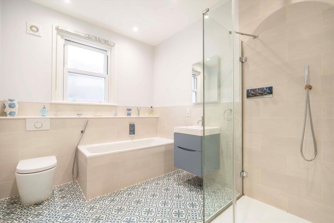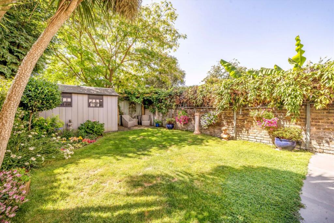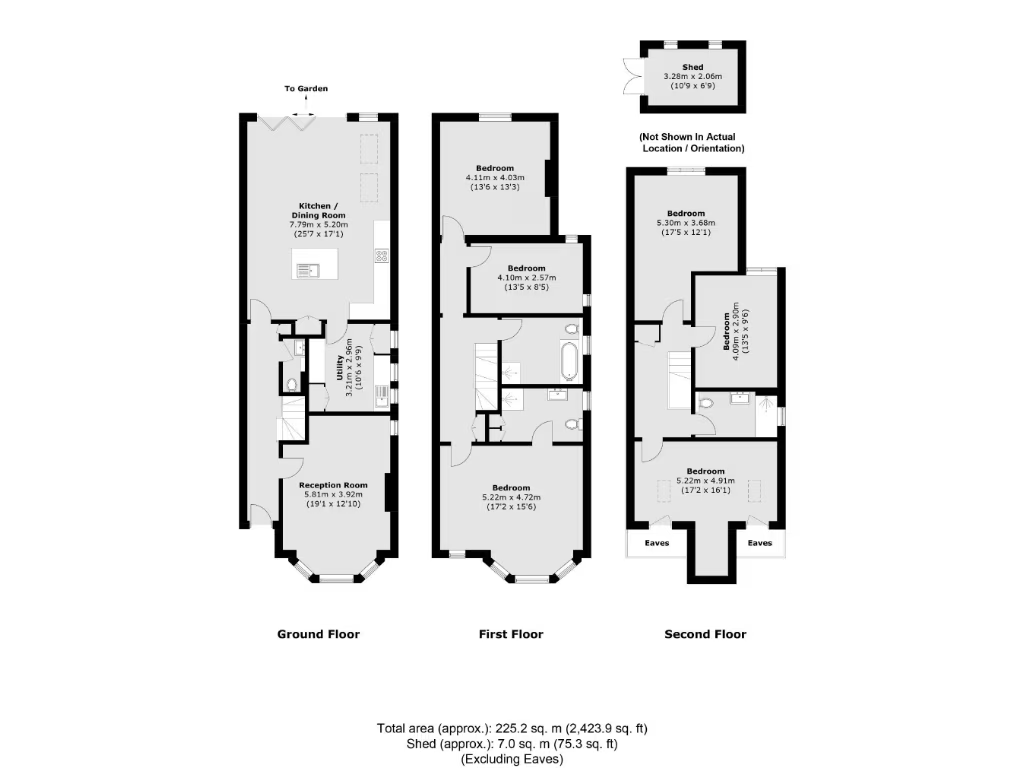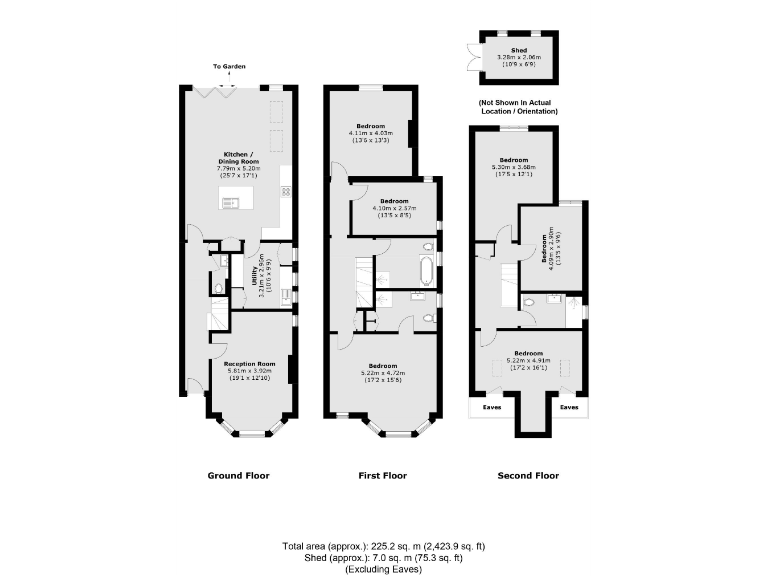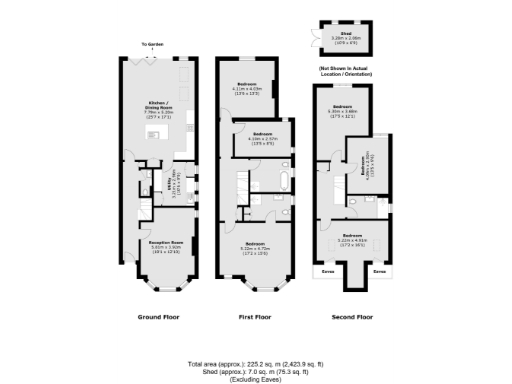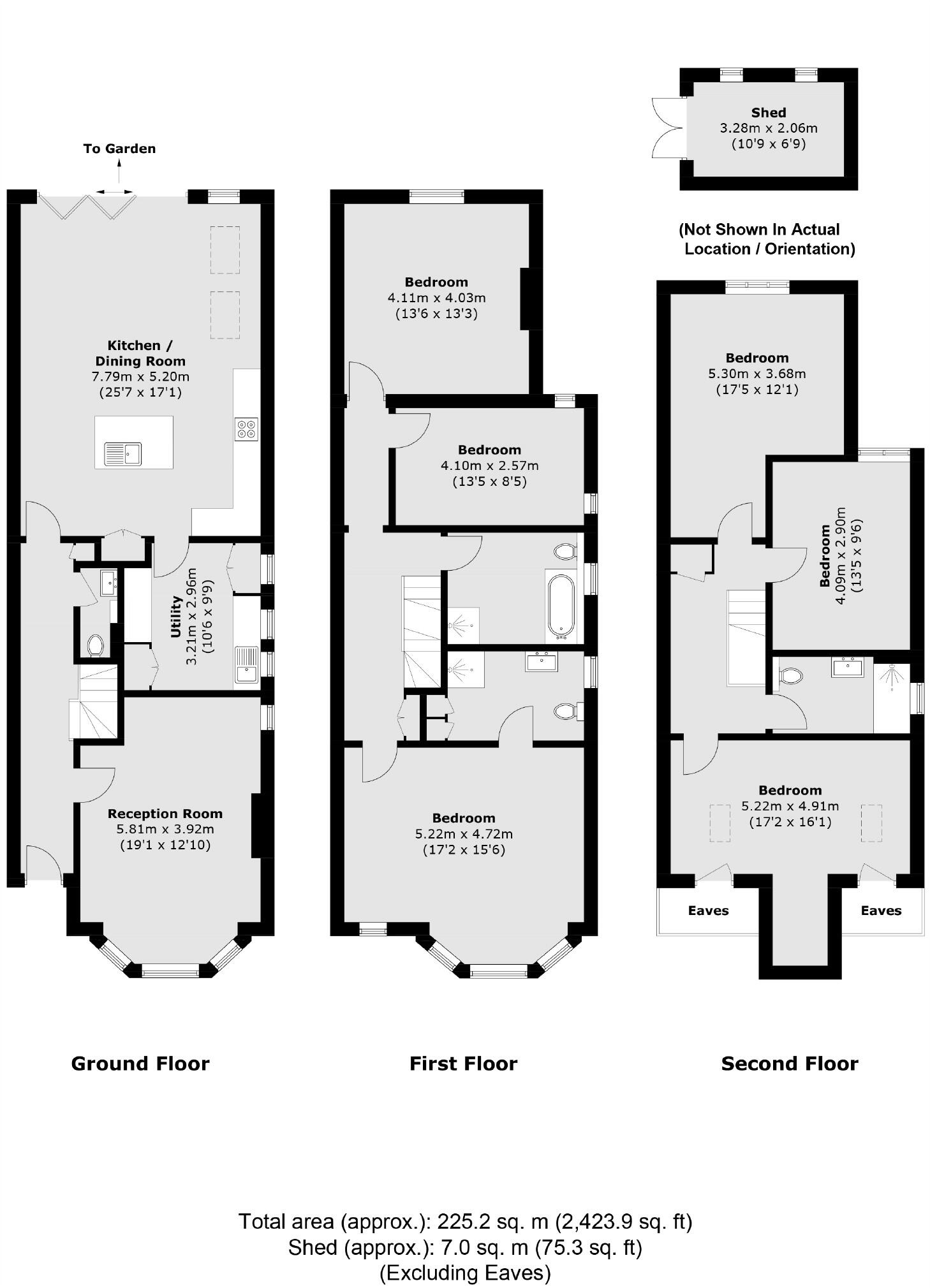Summary - 13 MARLBOROUGH ROAD LONDON W5 5NY
6 bed 3 bath Semi-Detached
Six double bedrooms across three floors
Over 2,400 sq ft — generous room proportions throughout
South-facing landscaped rear garden with direct access
Modern extended kitchen/diner with skylight and bi-fold doors
Off-street parking via gravel driveway to the front
Recently renovated and presented in excellent condition
Solid brick walls assumed uninsulated; insulation potential
Double glazing installed before 2002; consider upgrades
A substantial Victorian semi‑detached family home arranged over three floors, offering over 2,400 sq ft of flexible living space. Recently renovated throughout, the house combines period features — bay windows and high ceilings — with a large modern kitchen/diner that opens to a south‑facing landscaped garden. Off‑street parking is provided by a gravel drive to the front.
The layout includes six double bedrooms and three bathrooms, suitable for a growing family or multi‑generational living. Proximity to Ealing Broadway (Elizabeth Line) and nearby Piccadilly line stations gives excellent commuter options, while Ealing Common and several well‑regarded schools are within easy reach.
Buyers should note some practical details: the property’s solid brick walls are assumed to have no cavity insulation, and the double glazing was installed before 2002. Council Tax sits at Band G and is described as quite expensive. Overall, this is a large, well‑presented family house in a convenient, inner‑city location with strong transport and schooling appeal.
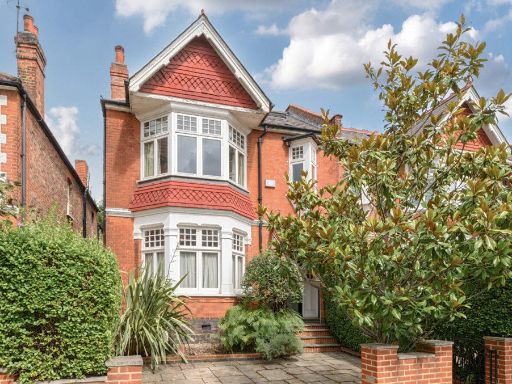 6 bedroom semi-detached house for sale in Boileau Road, Ealing, W5 — £1,595,000 • 6 bed • 3 bath • 2577 ft²
6 bedroom semi-detached house for sale in Boileau Road, Ealing, W5 — £1,595,000 • 6 bed • 3 bath • 2577 ft²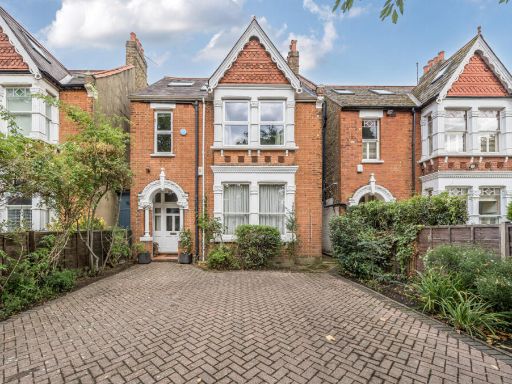 6 bedroom detached house for sale in Argyle Road, London, W13 — £1,850,000 • 6 bed • 3 bath • 3000 ft²
6 bedroom detached house for sale in Argyle Road, London, W13 — £1,850,000 • 6 bed • 3 bath • 3000 ft²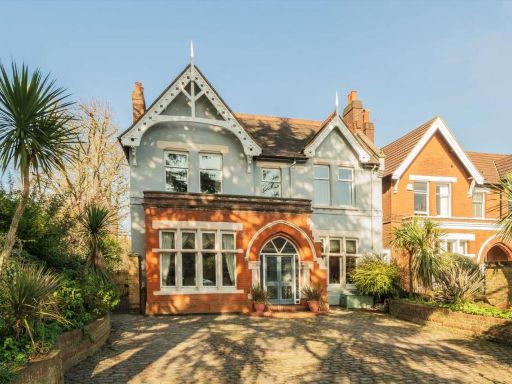 6 bedroom detached house for sale in Woodville Road, Ealing, W5 — £2,599,950 • 6 bed • 4 bath • 3000 ft²
6 bedroom detached house for sale in Woodville Road, Ealing, W5 — £2,599,950 • 6 bed • 4 bath • 3000 ft²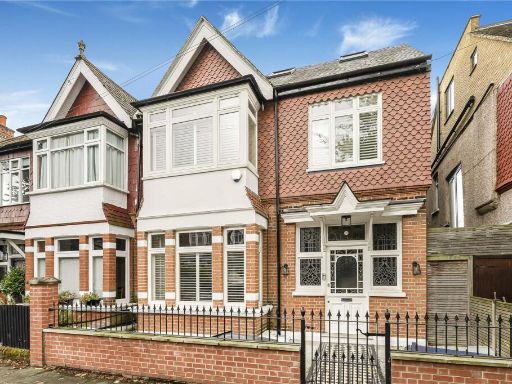 6 bedroom semi-detached house for sale in King Edwards Gardens, Acton, London, W3 — £1,750,000 • 6 bed • 4 bath • 2393 ft²
6 bedroom semi-detached house for sale in King Edwards Gardens, Acton, London, W3 — £1,750,000 • 6 bed • 4 bath • 2393 ft²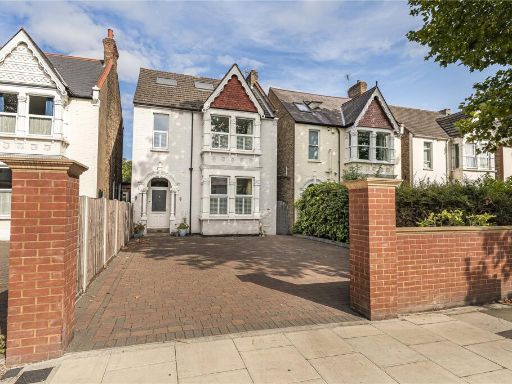 6 bedroom detached house for sale in Argyle Road, London, W13 — £1,875,000 • 6 bed • 3 bath • 3100 ft²
6 bedroom detached house for sale in Argyle Road, London, W13 — £1,875,000 • 6 bed • 3 bath • 3100 ft²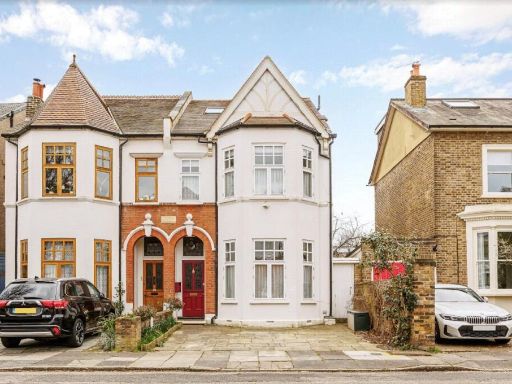 5 bedroom semi-detached house for sale in Marlborough Road, London, W5 — £1,850,000 • 5 bed • 3 bath • 2671 ft²
5 bedroom semi-detached house for sale in Marlborough Road, London, W5 — £1,850,000 • 5 bed • 3 bath • 2671 ft²