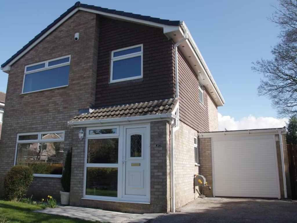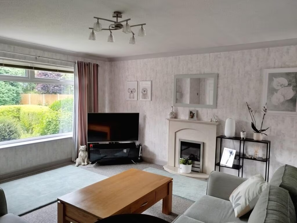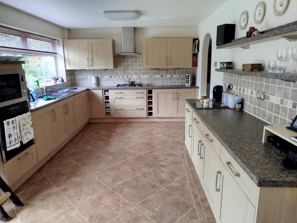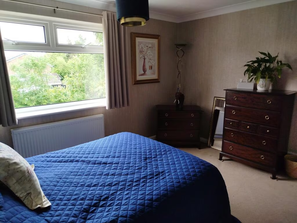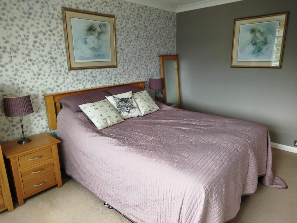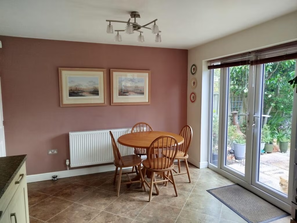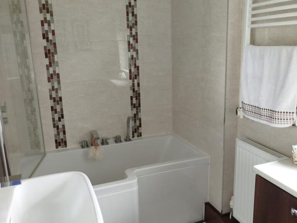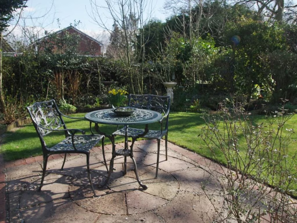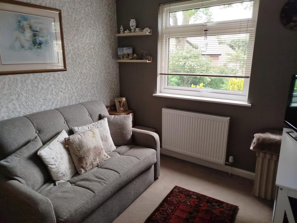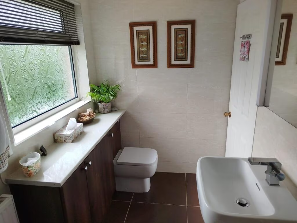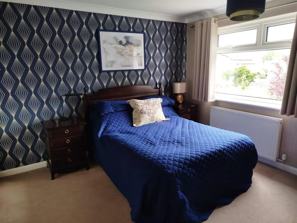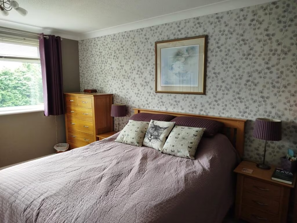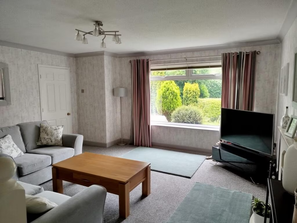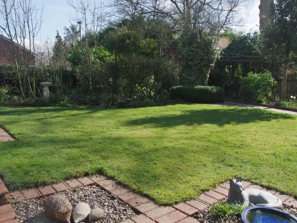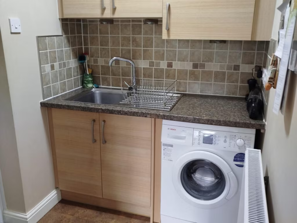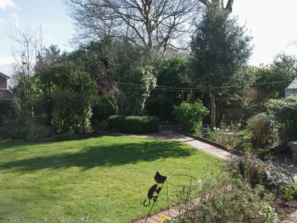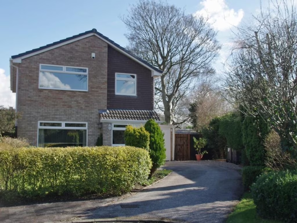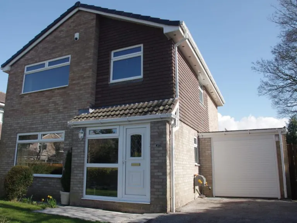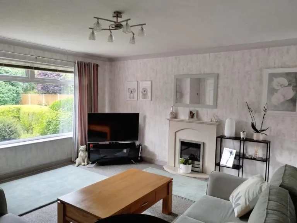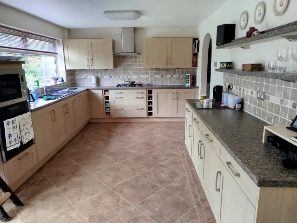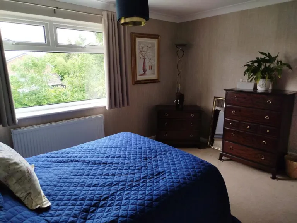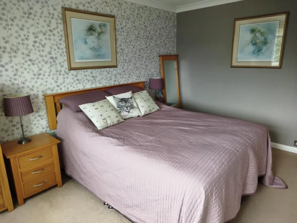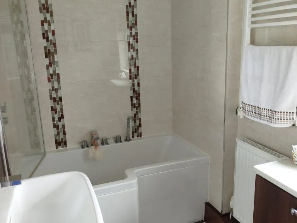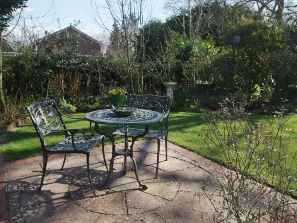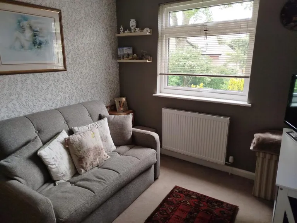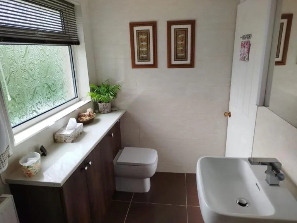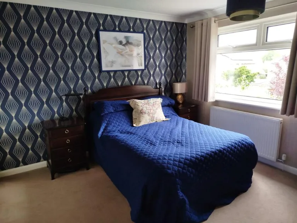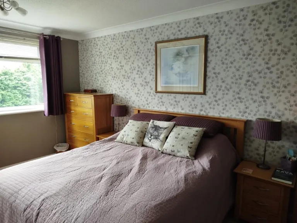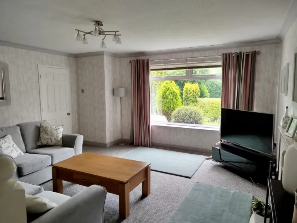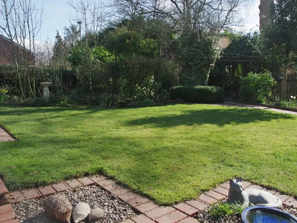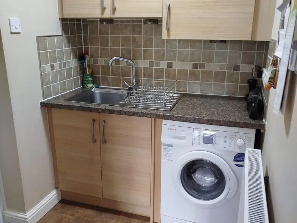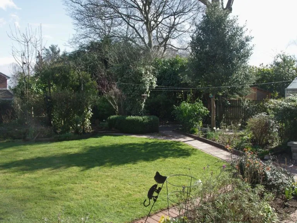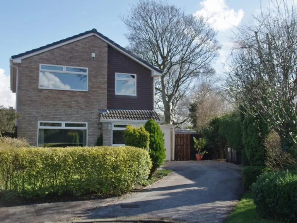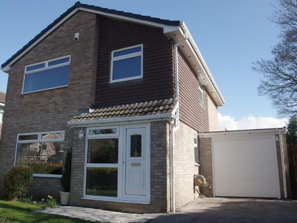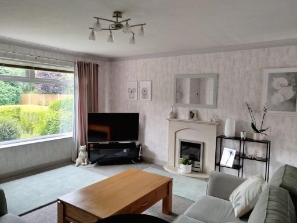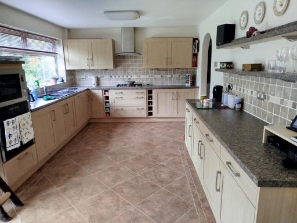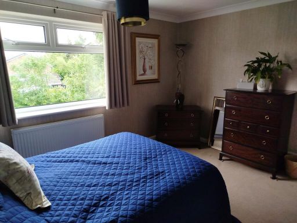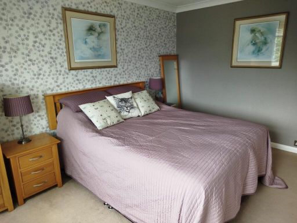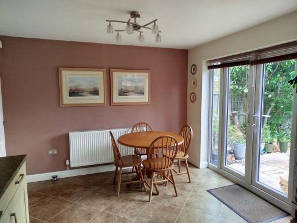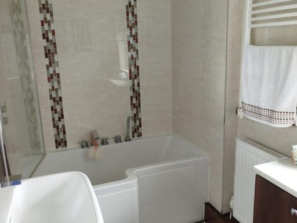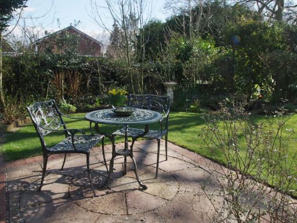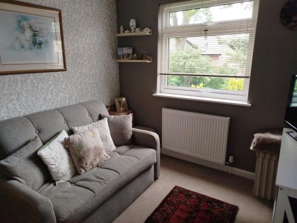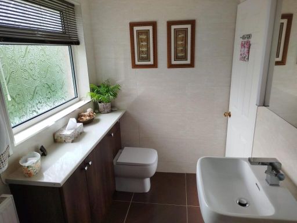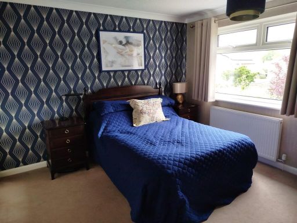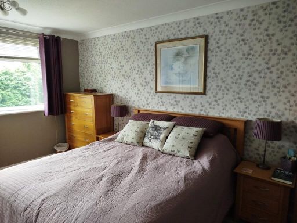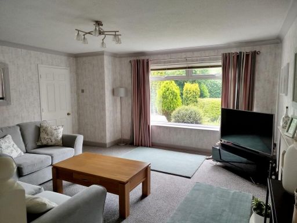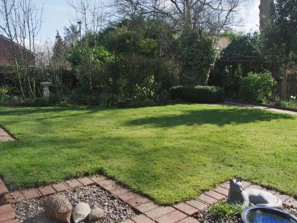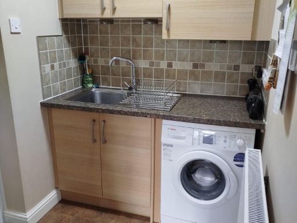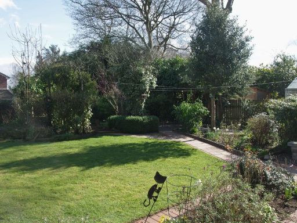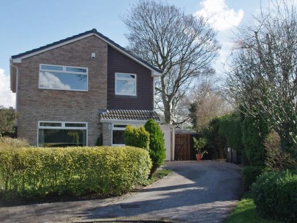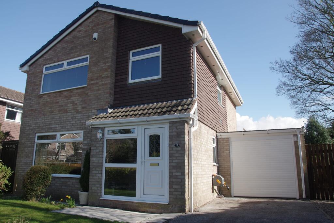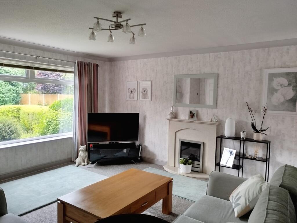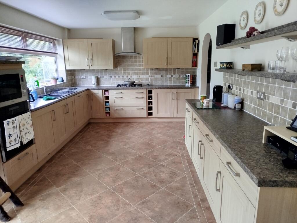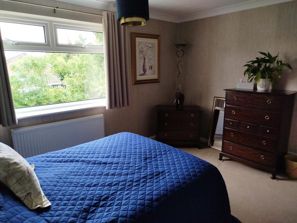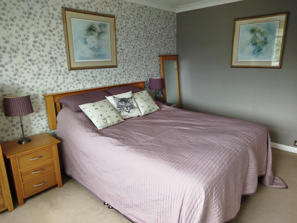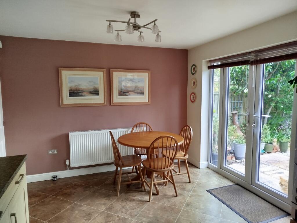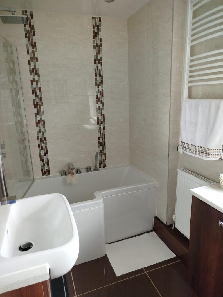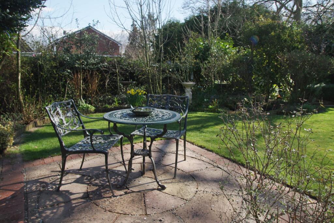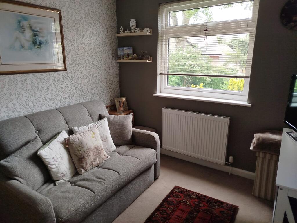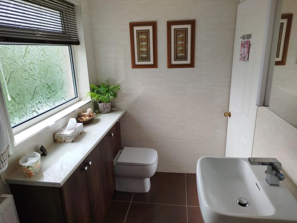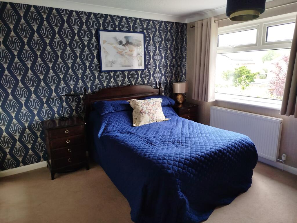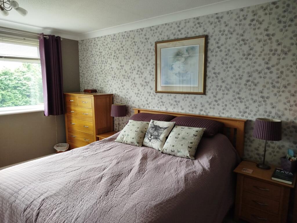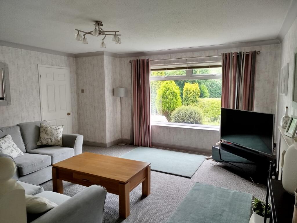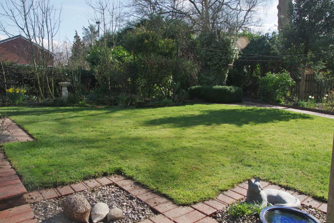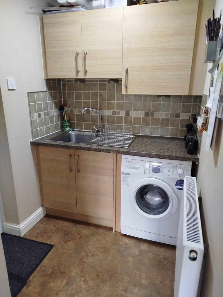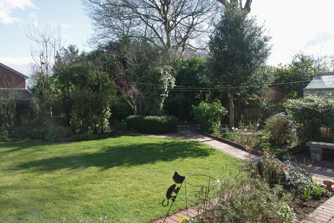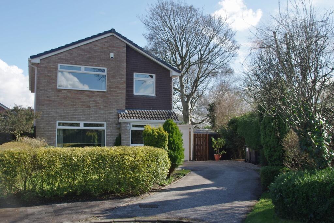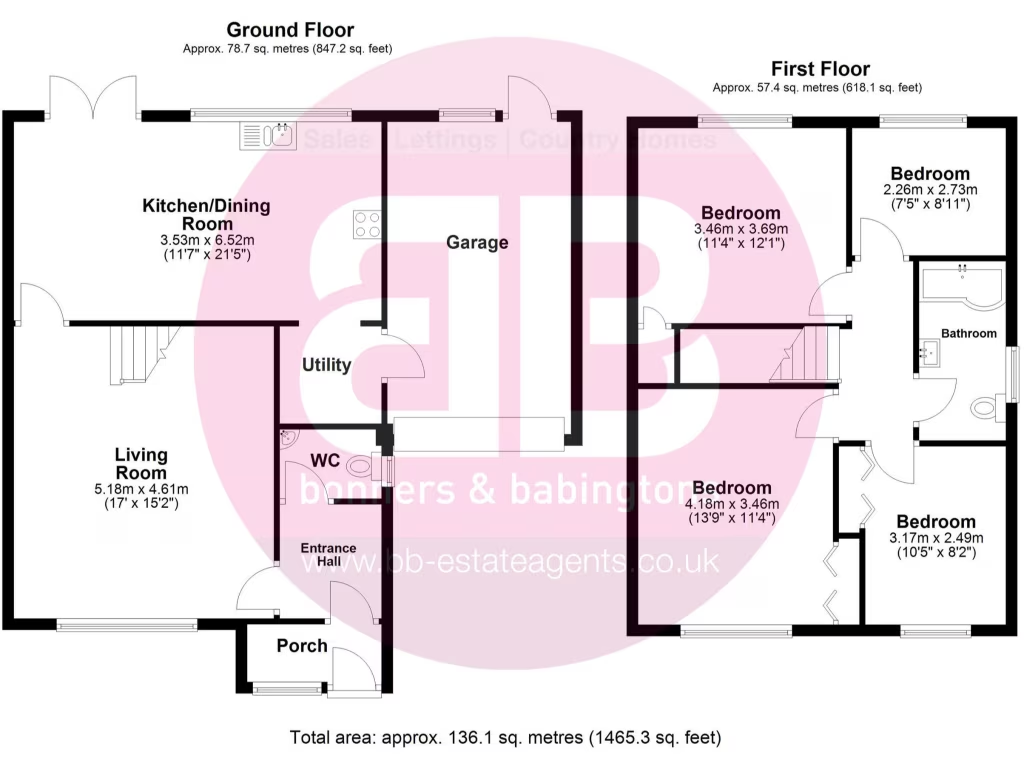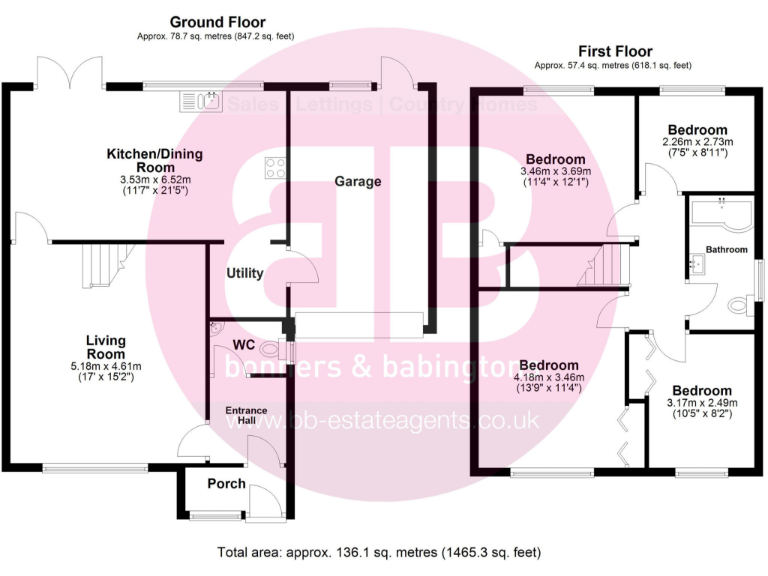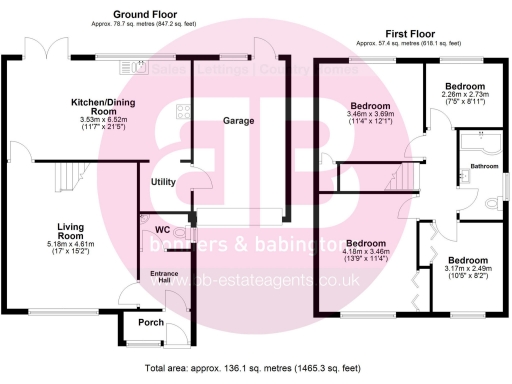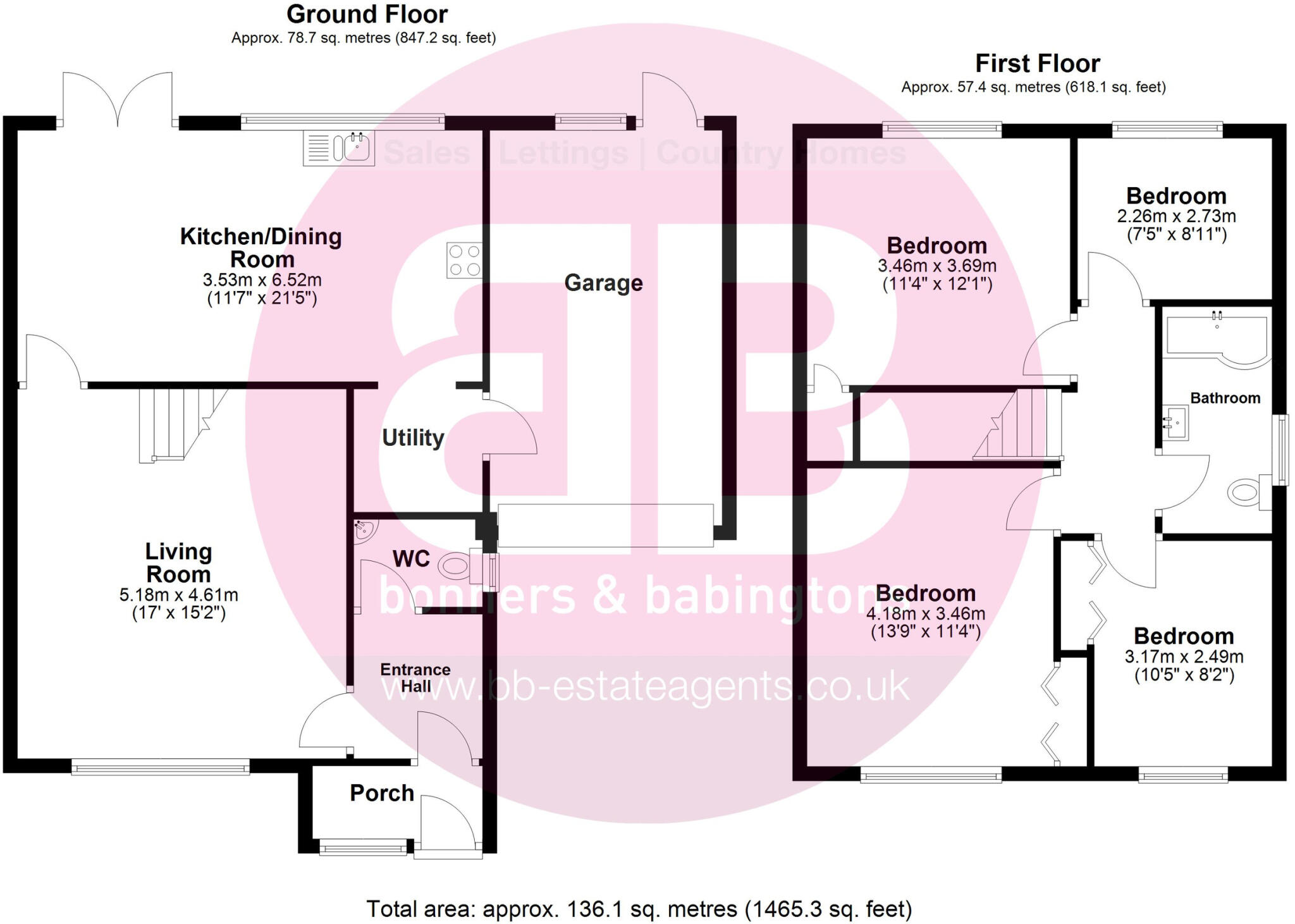Summary - 27 OLD VICARAGE ROAD WILLASTON NESTON CH64 2XD
4 bed 1 bath Detached
Quiet cul‑de‑sac living near top-rated schools and local amenities.
Four double bedrooms in a detached family layout
Large corner plot with private rear garden and patio areas
Integral garage, driveway parking, electric roller garage door
Open plan kitchen/diner plus adjoining utility and downstairs WC
Recently installed combination boiler; double glazing throughout
Single family bathroom for four bedrooms may need upgrading
Partial cavity wall insulation assumed; verify insulation details
Scope to extend subject to planning permission
This well-presented four-bedroom detached house sits on a generous corner plot in a peaceful cul‑de‑sac, a short walk from Willaston village and its amenities. The layout is family-friendly: porch and hallway, living room, open-plan kitchen/diner with utility and downstairs WC, plus an integral garage and driveway. Upstairs has four good-sized bedrooms and a single family bathroom. Gas central heating with a recently installed combination boiler and double glazing provide immediate comfort.
Outside, the private rear garden is mature and mostly lawned with Indian stone patios, a wildlife pond, greenhouse and composite shed — ideal for children and outdoor entertaining. Off-road parking and an electric roller garage door add convenience. The plot also offers scope to extend (subject to planning), which will appeal to growing families seeking more living space.
Buyers should note the house dates from the late 1970s/early 1980s and has partial cavity wall insulation (assumed). There is only one family bathroom for four bedrooms, which may be a consideration for larger households. As with any older home, buyers are advised to verify the condition and efficiency of services, fixtures and fittings and check exact insulation and glazing installation dates if energy performance is a priority.
Located in a very low-crime, affluent area with excellent broadband and mobile signal, the property falls within catchments for several highly regarded primary and secondary schools, making it particularly suitable for families. Its quiet location and well-maintained condition mean it can be occupied straight away, with realistic potential to personalise or extend in the future.
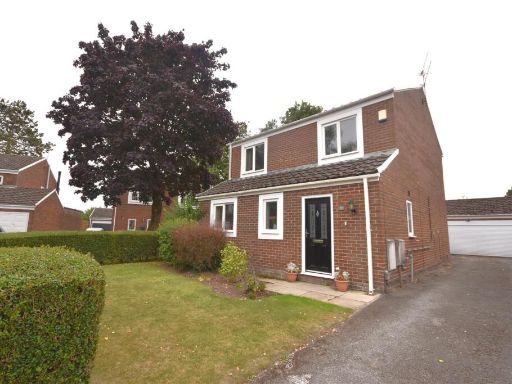 4 bedroom detached house for sale in Broadlake, Willaston, Neston, CH64 — £425,000 • 4 bed • 2 bath • 1217 ft²
4 bedroom detached house for sale in Broadlake, Willaston, Neston, CH64 — £425,000 • 4 bed • 2 bath • 1217 ft²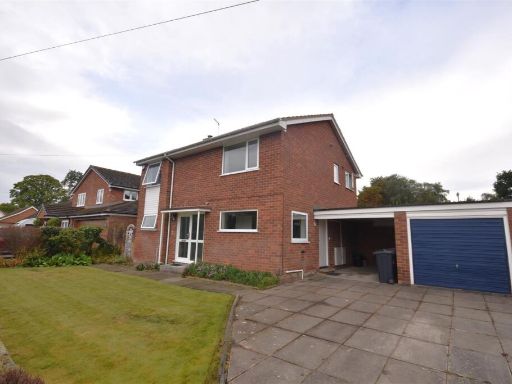 4 bedroom detached house for sale in Hawthorne Drive, Willaston, Neston, CH64 — £495,000 • 4 bed • 1 bath • 1072 ft²
4 bedroom detached house for sale in Hawthorne Drive, Willaston, Neston, CH64 — £495,000 • 4 bed • 1 bath • 1072 ft²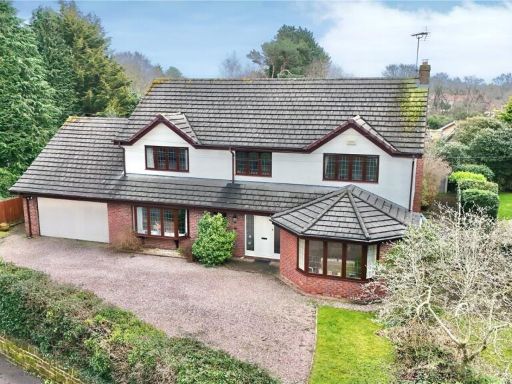 4 bedroom detached house for sale in Mill Lane, Willaston, Neston, Cheshire, CH64 — £895,000 • 4 bed • 2 bath • 2691 ft²
4 bedroom detached house for sale in Mill Lane, Willaston, Neston, Cheshire, CH64 — £895,000 • 4 bed • 2 bath • 2691 ft²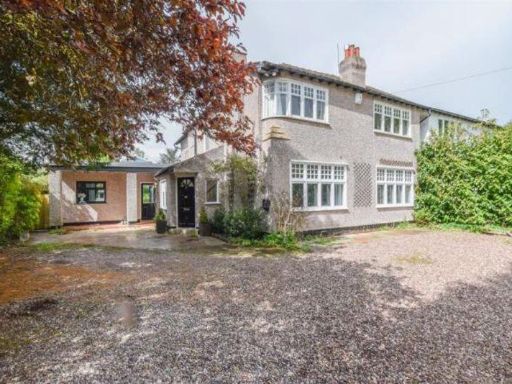 4 bedroom semi-detached house for sale in Hooton Road, Willaston, Cheshire , CH64 — £550,000 • 4 bed • 2 bath • 2200 ft²
4 bedroom semi-detached house for sale in Hooton Road, Willaston, Cheshire , CH64 — £550,000 • 4 bed • 2 bath • 2200 ft²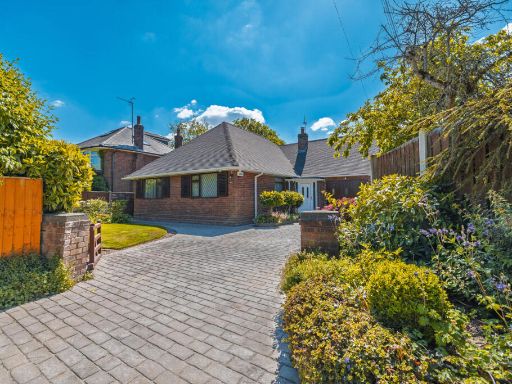 4 bedroom detached bungalow for sale in Smithy Lane, Willaston, Neston, Cheshire, CH64 — £520,000 • 4 bed • 1 bath • 1077 ft²
4 bedroom detached bungalow for sale in Smithy Lane, Willaston, Neston, Cheshire, CH64 — £520,000 • 4 bed • 1 bath • 1077 ft²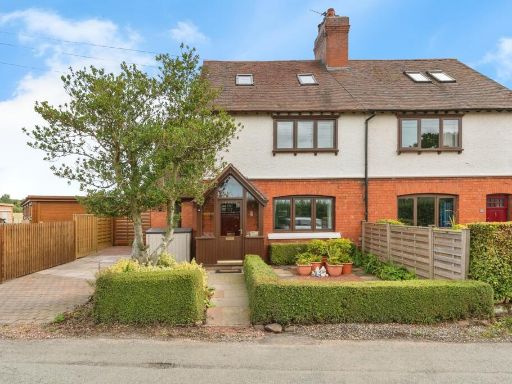 4 bedroom semi-detached house for sale in Mill Lane, Willaston, Neston, Cheshire, CH64 — £435,000 • 4 bed • 3 bath • 1980 ft²
4 bedroom semi-detached house for sale in Mill Lane, Willaston, Neston, Cheshire, CH64 — £435,000 • 4 bed • 3 bath • 1980 ft²