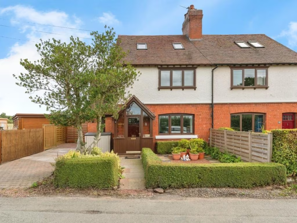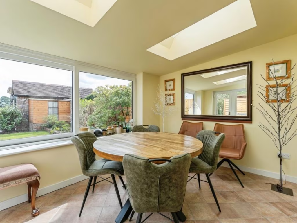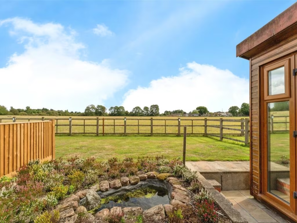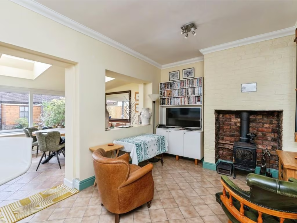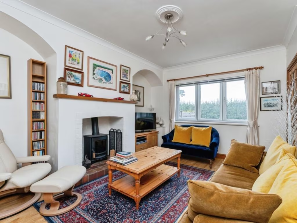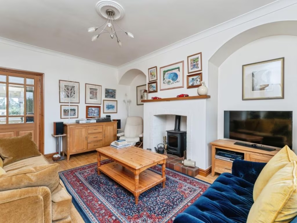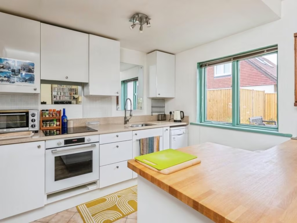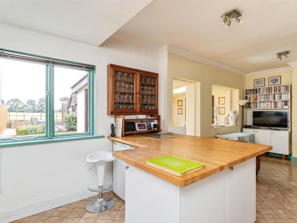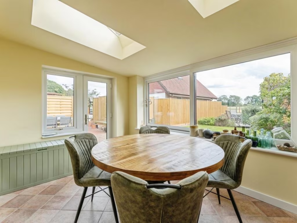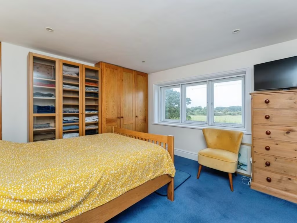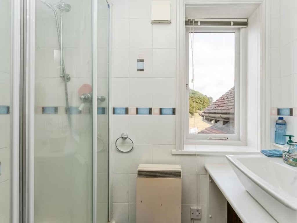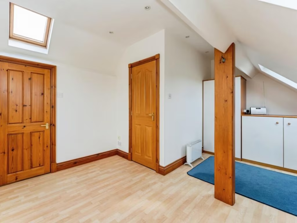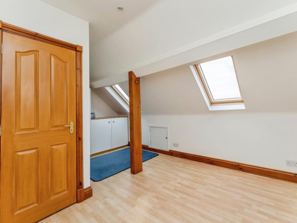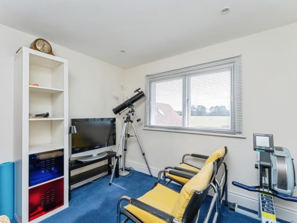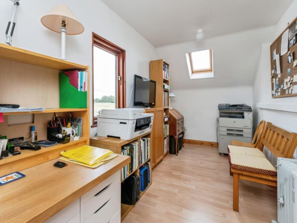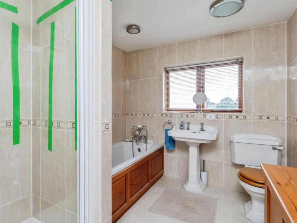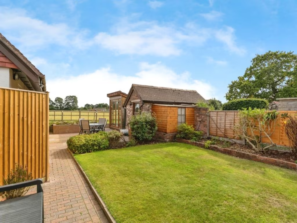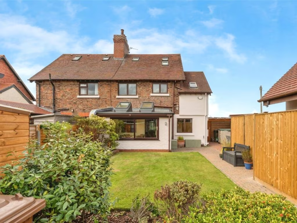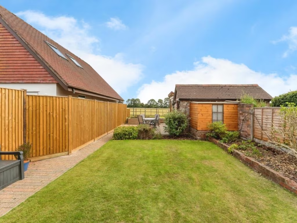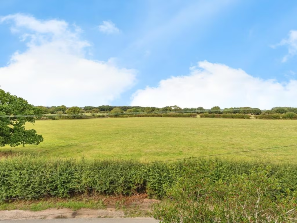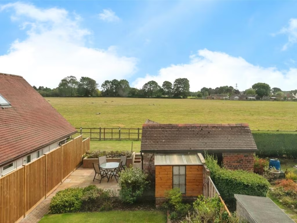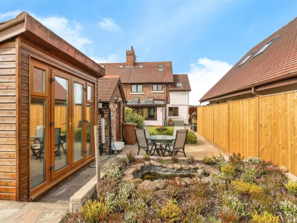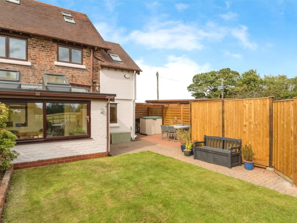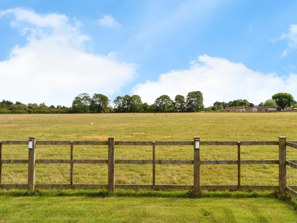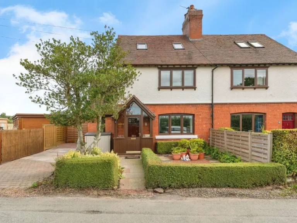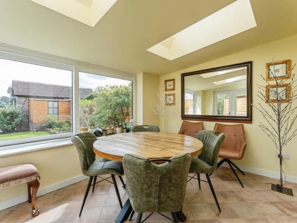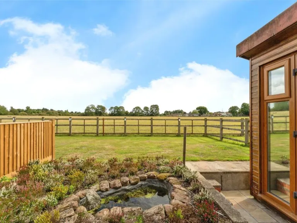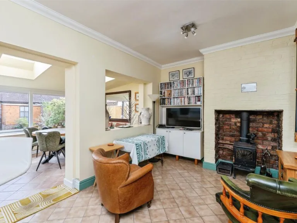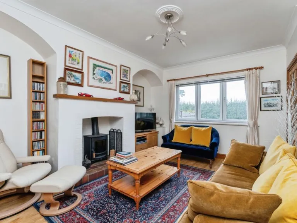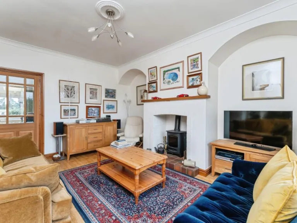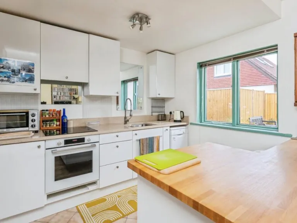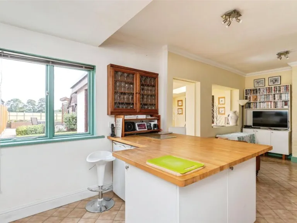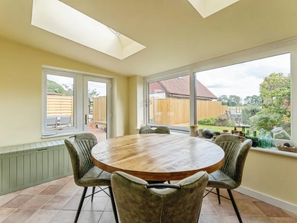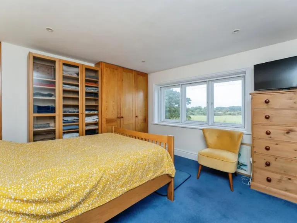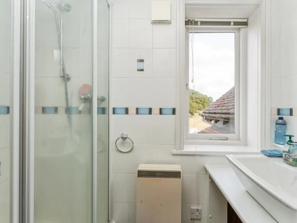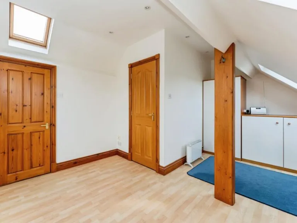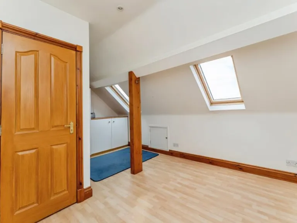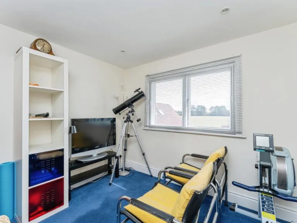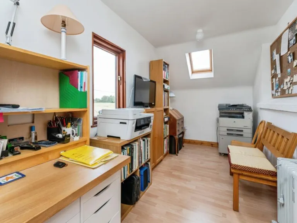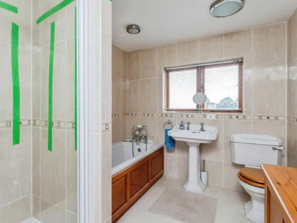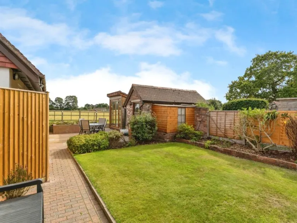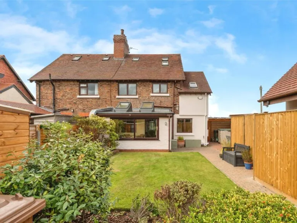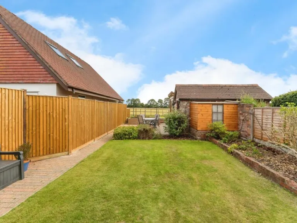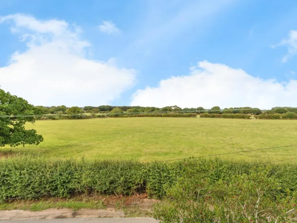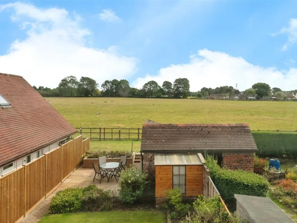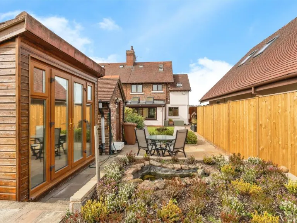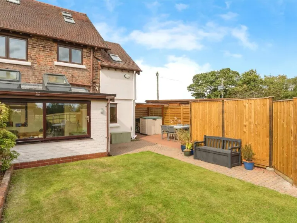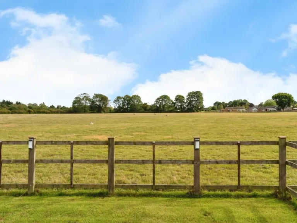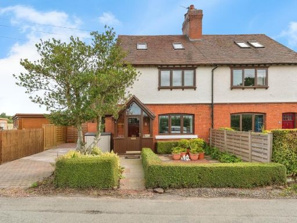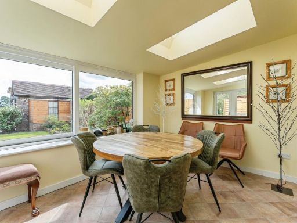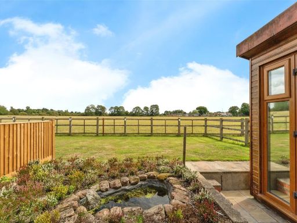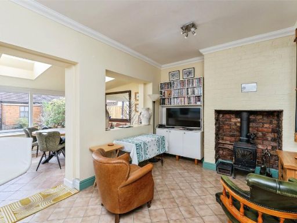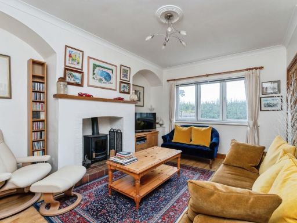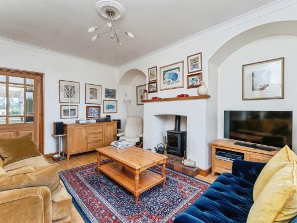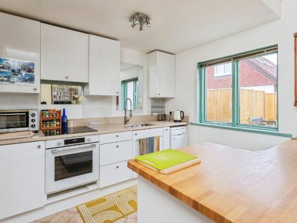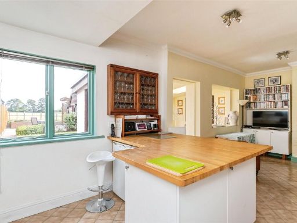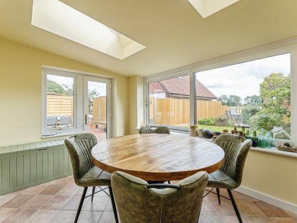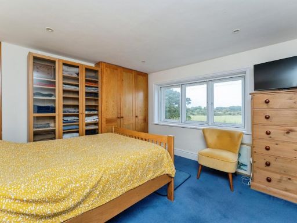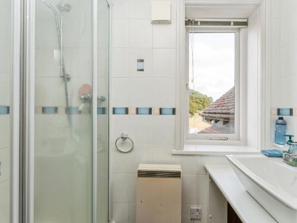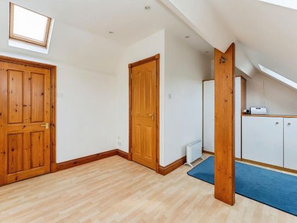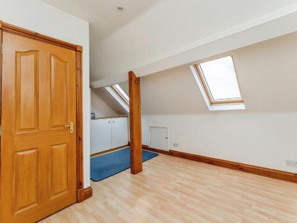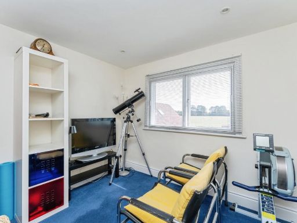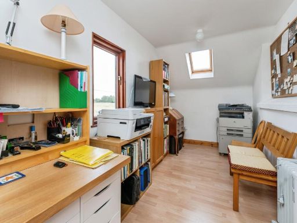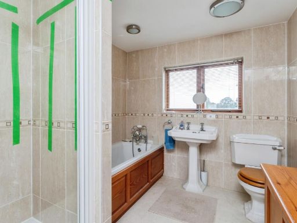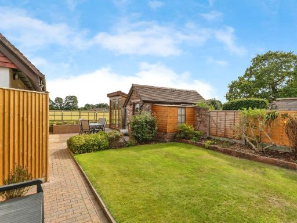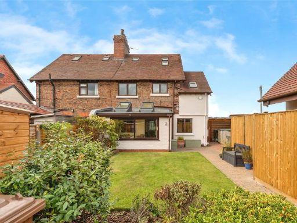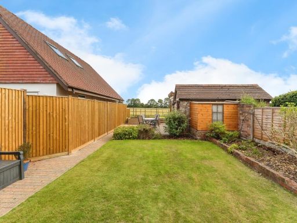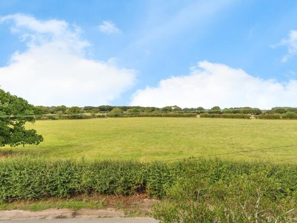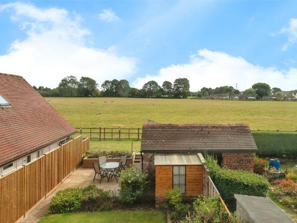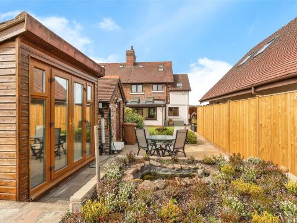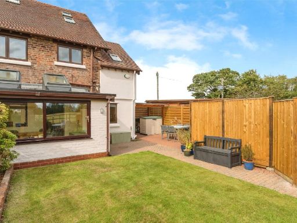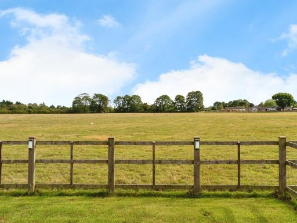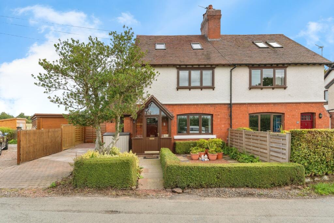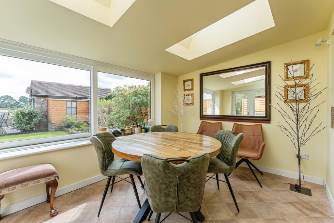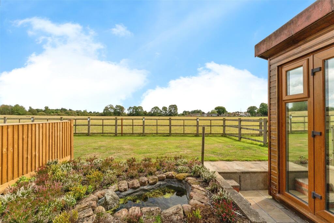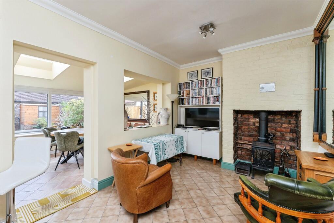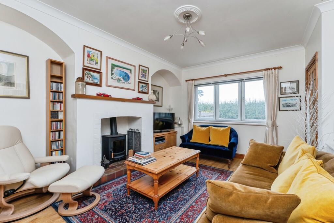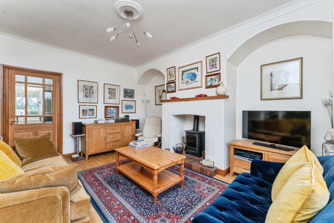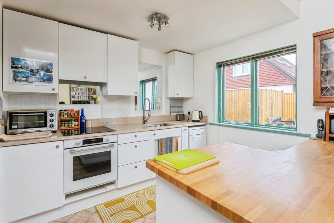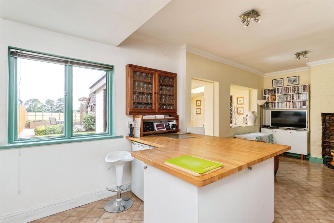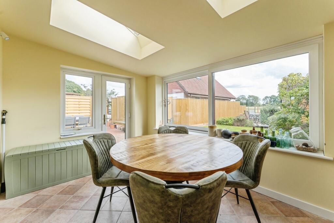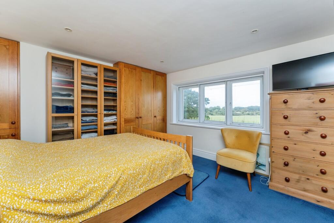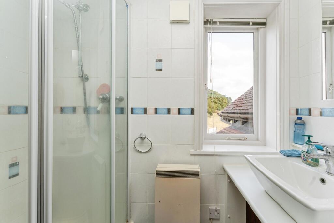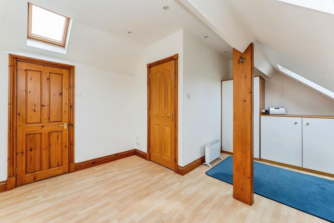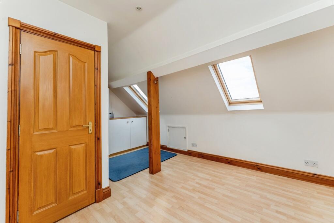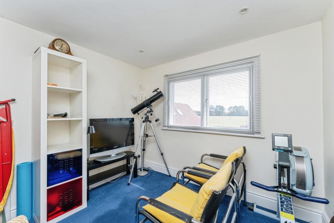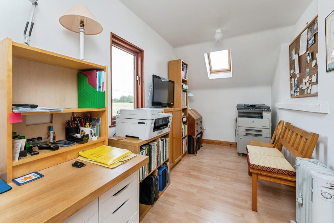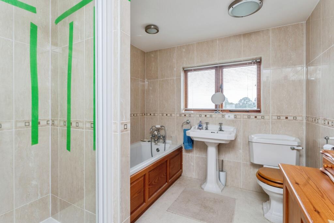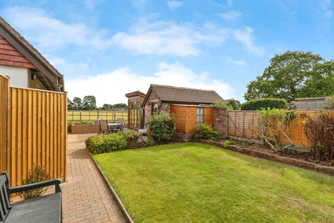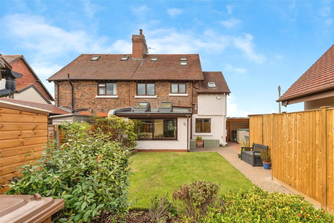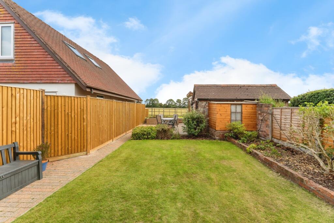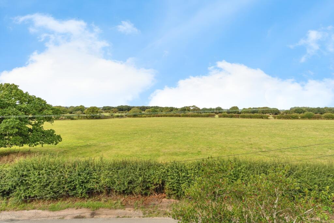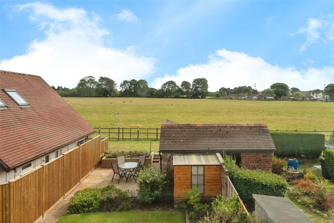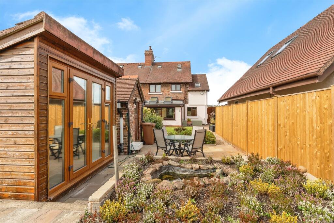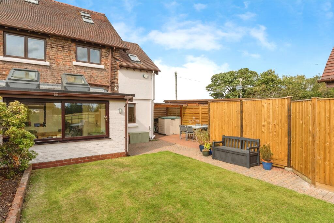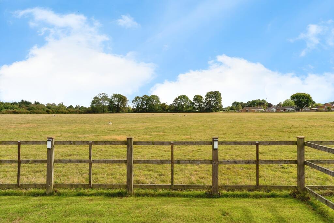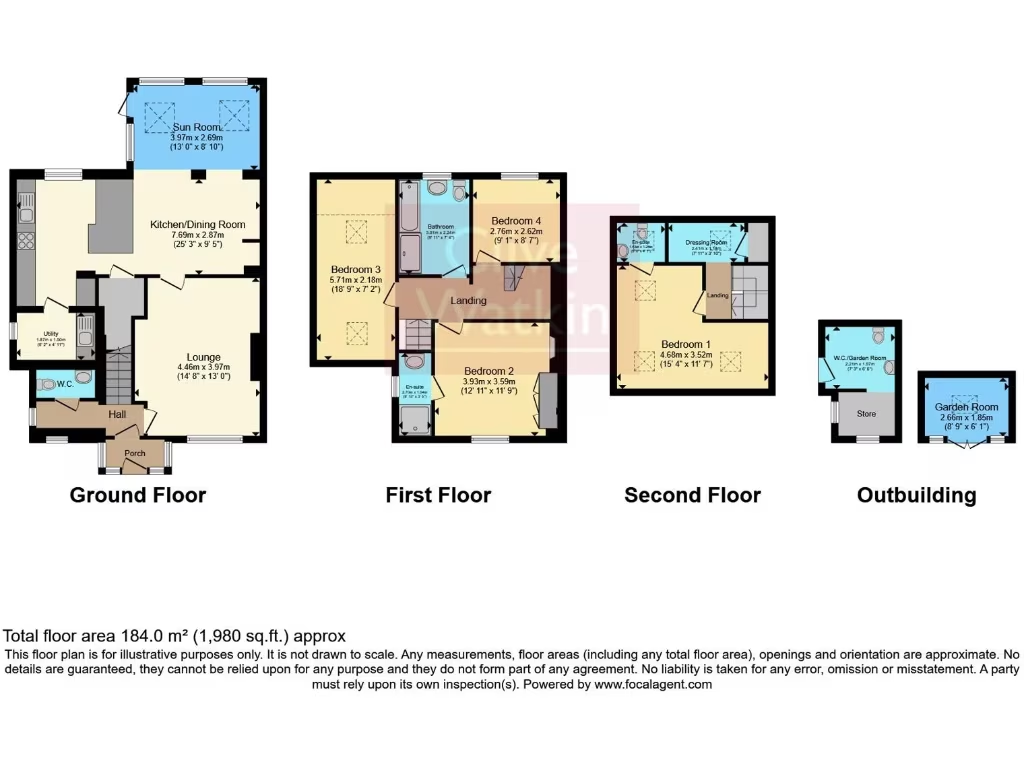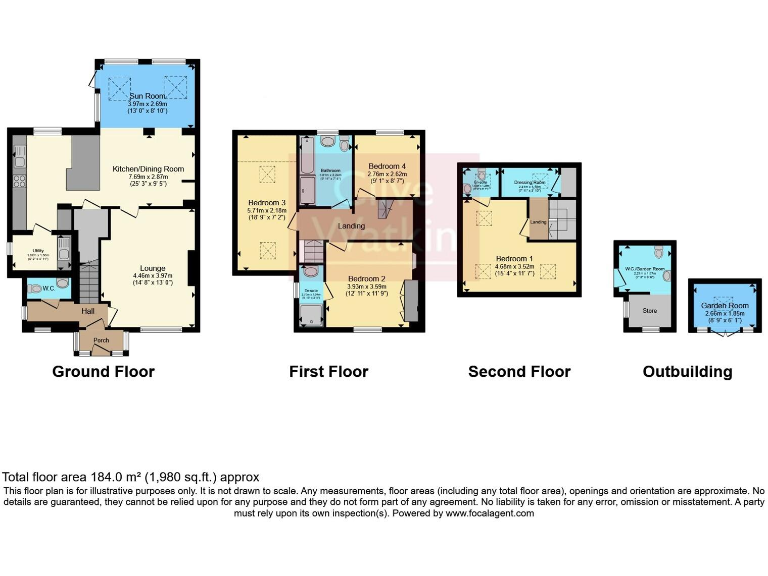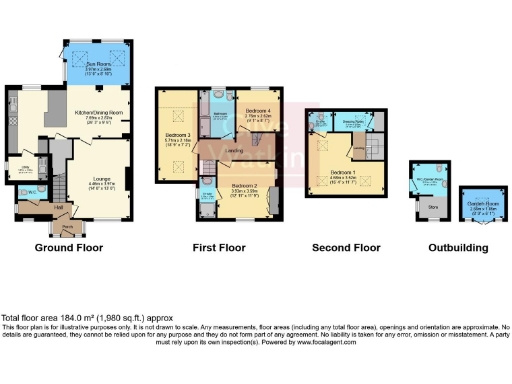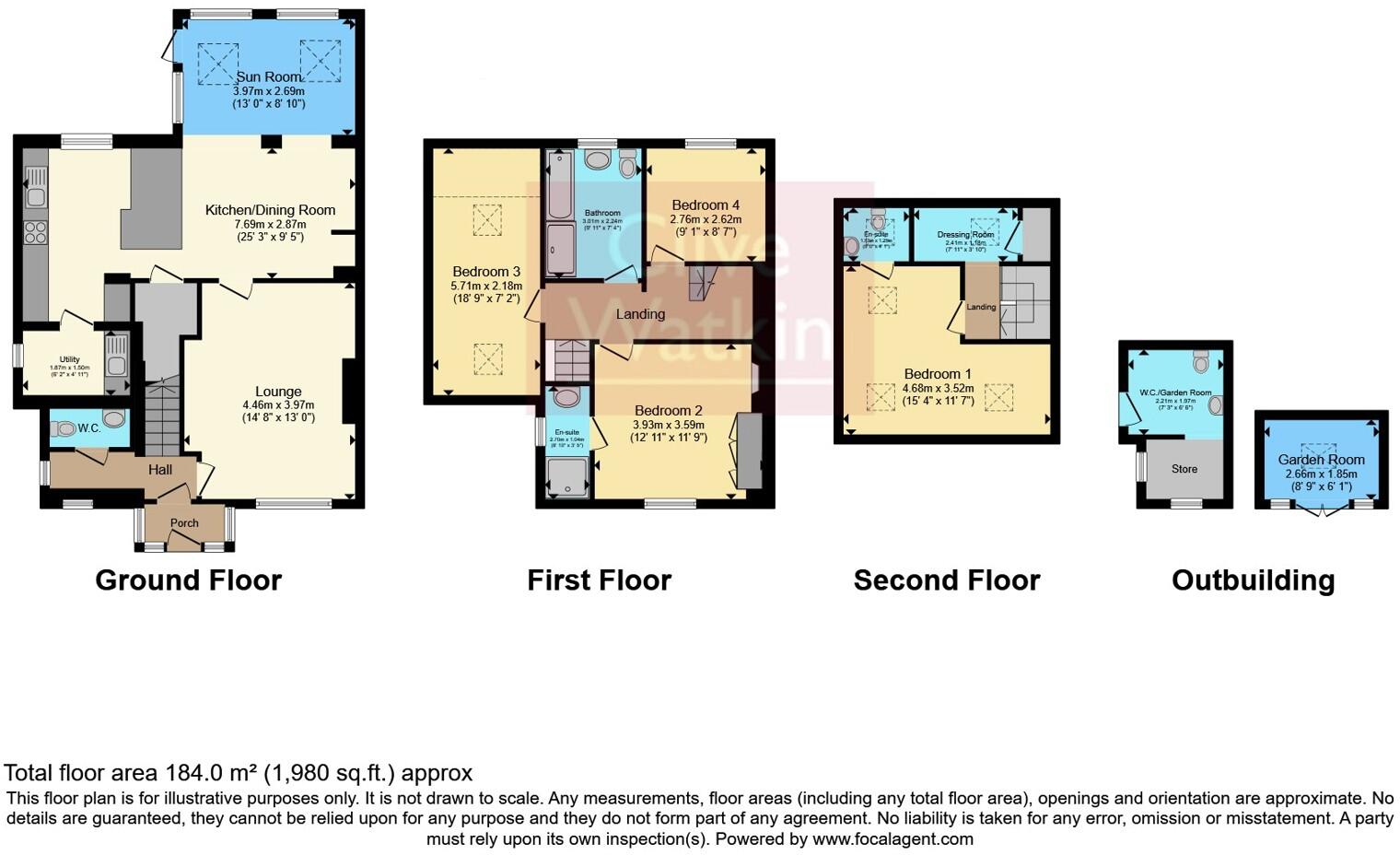Summary - The Studio, 4 Red Cottages, Mill Lane, Willaston CH64 1RS
4 bed 3 bath Semi-Detached
Chain-free 4-bed home with large plot and village views.
Four bedrooms across multiple floors, principal en suite
Set on a generous plot in rural Willaston, this spacious four-bedroom semi-detached home combines Edwardian character with wide open countryside views to the front and rear. The ground floor offers a cosy lounge with log burner, an open-plan kitchen/diner with skylights and indoor–outdoor flow, plus a useful utility and an additional reception room overlooking the garden. An external outbuilding (with W/C) and a timber-framed home office extend the usable space for hobbies or home working.
Upstairs there are four well-proportioned bedrooms, the principal with an en suite and a further top-floor en suite W/C, making this layout well suited to family life and guests. At about 1,980 sq ft overall, the house delivers flexible living and retains many period features such as bay windows and red brick gables, while benefitting from double glazing fitted after 2002 and internal wall insulation.
Practical considerations: heating is by electric storage heaters, so buyers should factor in potential running costs or a future heating upgrade. The property dates from the late 1970s/early 1980s and, while well presented externally, offers scope for modernisation internally to suit contemporary family lifestyles. Council tax is moderate; there is no flood risk, mobile signal is excellent and the area is very affluent with notably low crime.
This chain-free home will appeal to families seeking countryside tranquillity within reach of excellent local schools (two primaries rated Outstanding and nearby good secondary options). The plot, garden buildings and countryside outlook provide strong long-term potential for those wanting space, character and home-working facilities in a peaceful hamlet setting.
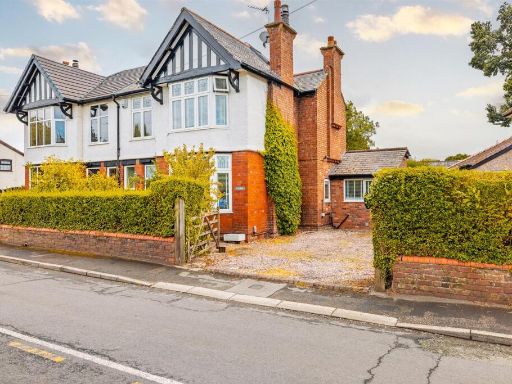 4 bedroom semi-detached house for sale in Neston Road, Willaston, Neston, CH64 — £525,000 • 4 bed • 2 bath • 1658 ft²
4 bedroom semi-detached house for sale in Neston Road, Willaston, Neston, CH64 — £525,000 • 4 bed • 2 bath • 1658 ft²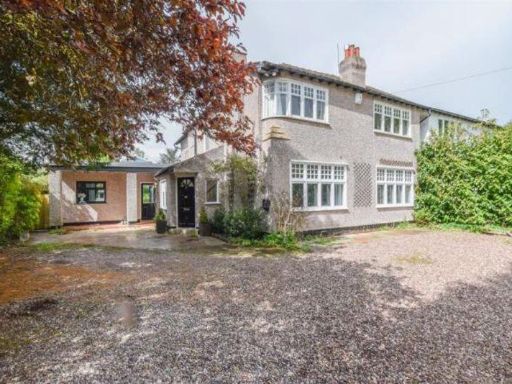 4 bedroom semi-detached house for sale in Hooton Road, Willaston, Cheshire , CH64 — £550,000 • 4 bed • 2 bath • 2200 ft²
4 bedroom semi-detached house for sale in Hooton Road, Willaston, Cheshire , CH64 — £550,000 • 4 bed • 2 bath • 2200 ft²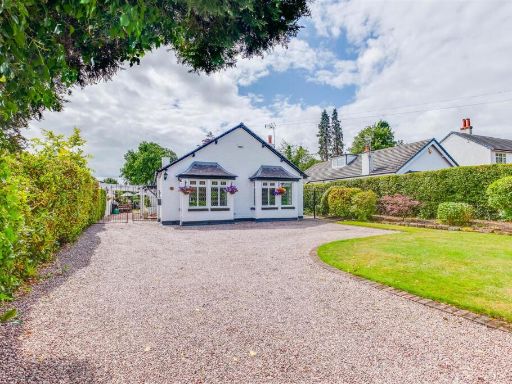 4 bedroom detached house for sale in Hooton Road, Willaston, Neston, CH64 — £610,000 • 4 bed • 2 bath • 1906 ft²
4 bedroom detached house for sale in Hooton Road, Willaston, Neston, CH64 — £610,000 • 4 bed • 2 bath • 1906 ft²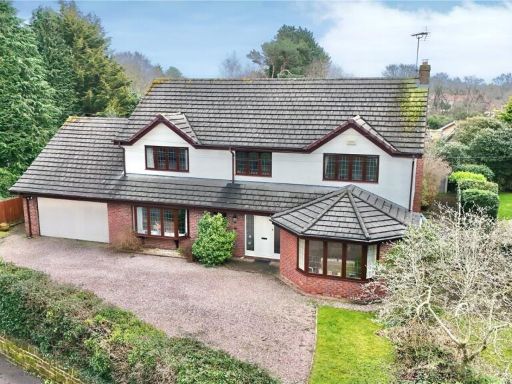 4 bedroom detached house for sale in Mill Lane, Willaston, Neston, Cheshire, CH64 — £895,000 • 4 bed • 2 bath • 2691 ft²
4 bedroom detached house for sale in Mill Lane, Willaston, Neston, Cheshire, CH64 — £895,000 • 4 bed • 2 bath • 2691 ft²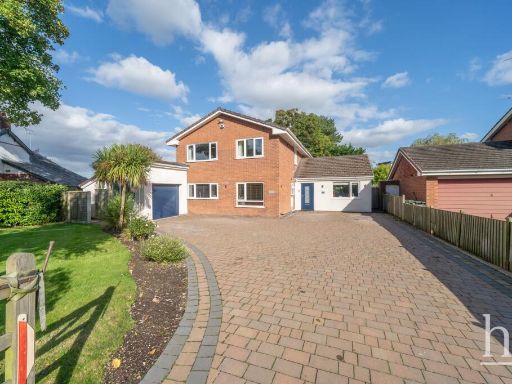 4 bedroom detached house for sale in Birkenhead Road, Willaston, CH64 — £695,000 • 4 bed • 2 bath • 2686 ft²
4 bedroom detached house for sale in Birkenhead Road, Willaston, CH64 — £695,000 • 4 bed • 2 bath • 2686 ft²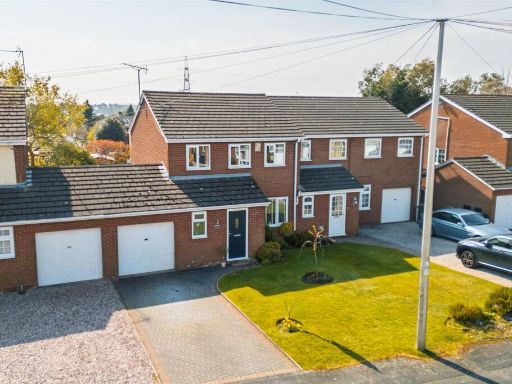 3 bedroom semi-detached house for sale in Ashtree Farm Court, Willaston, Neston, CH64 — £325,000 • 3 bed • 1 bath • 1210 ft²
3 bedroom semi-detached house for sale in Ashtree Farm Court, Willaston, Neston, CH64 — £325,000 • 3 bed • 1 bath • 1210 ft²