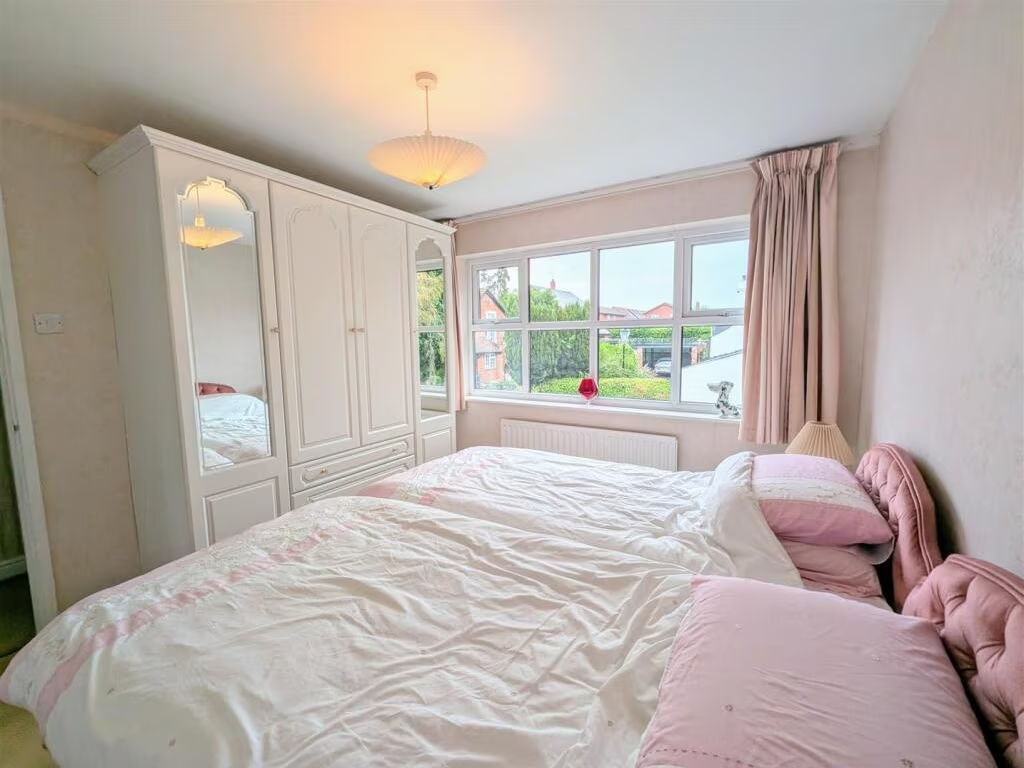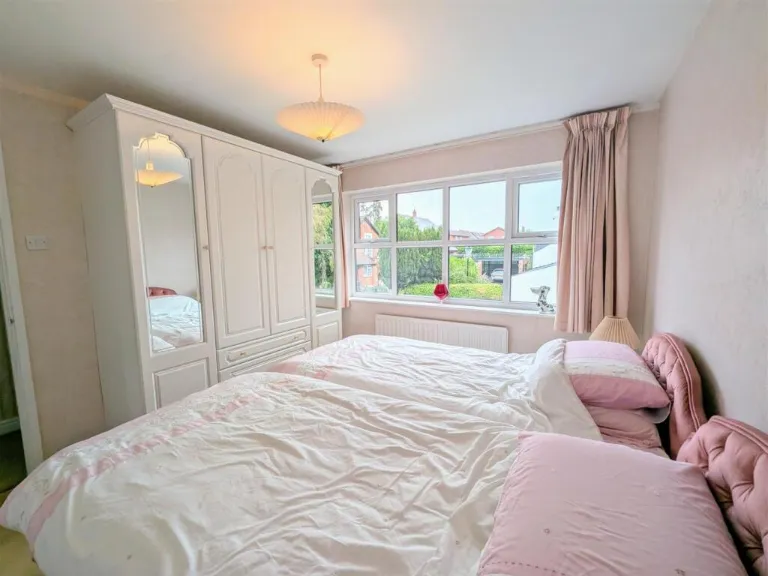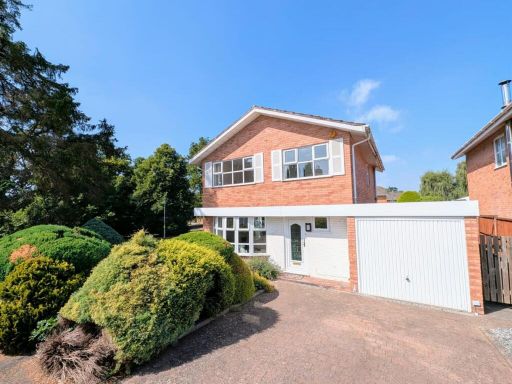Summary - 96 GORSTY LANE HEREFORD HR1 1UN
3 bed 2 bath Detached
Three-bed detached on a large corner plot with garage, garden and strong extension potential..
Corner plot with mature private gardens and patio
Chain free sale — immediate completion possible
Three beds, two reception rooms, plus office and utility
Large single garage and multi-car driveway parking
Significant scope to extend subject to planning (not applied)
Built 1976–82 — likely needs modernisation and updating
Partial cavity insulation assumed; insulation dates unknown
Council Tax Band E — above-average running cost
Set on a generous corner plot in the increasingly desirable Hampton Dene area, this three-bedroom detached house offers space, privacy and immediate move-in potential. The ground floor layout includes two reception rooms, a kitchen with utility, and a useful home office that links to the attached garage — practical for family life and home working.
Mature, well-established gardens wrap around the property and provide a private outdoor retreat with patio and room for children to play. The driveway accommodates multiple cars and there is a large single garage for storage or workshop use. Fast broadband and good local schools make the location convenient for day-to-day family needs.
Built in the late 1970s/early 1980s, the house is structurally sound but shows scope for modernisation throughout; buyers should expect cosmetic updating and potential improvement works. There is significant scope for extension subject to standard planning permissions, though no applications have been made or approved. Cavity walls are assumed partially insulated but exact insulation dates are unknown.
Practical considerations: Council Tax sits in Band E (above average) and the property is offered freehold and chain free for a straightforward sale. The low local crime rate, proximity to countryside and easy access to Hereford amenities combine to make this a strong family purchase with long-term potential.
 3 bedroom semi-detached house for sale in Longworth Road, Hampton Dene, Hereford, HR1 — £295,000 • 3 bed • 1 bath • 1121 ft²
3 bedroom semi-detached house for sale in Longworth Road, Hampton Dene, Hereford, HR1 — £295,000 • 3 bed • 1 bath • 1121 ft²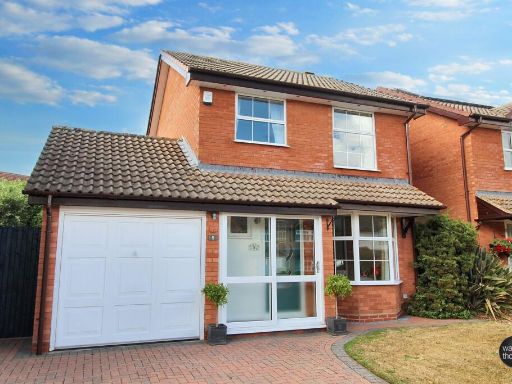 4 bedroom detached house for sale in Haycroft, Hampton Dene, Hereford, HR1 — £350,000 • 4 bed • 1 bath • 1143 ft²
4 bedroom detached house for sale in Haycroft, Hampton Dene, Hereford, HR1 — £350,000 • 4 bed • 1 bath • 1143 ft² 4 bedroom detached house for sale in Nimrod Drive, Hereford, HR1 — £399,950 • 4 bed • 2 bath
4 bedroom detached house for sale in Nimrod Drive, Hereford, HR1 — £399,950 • 4 bed • 2 bath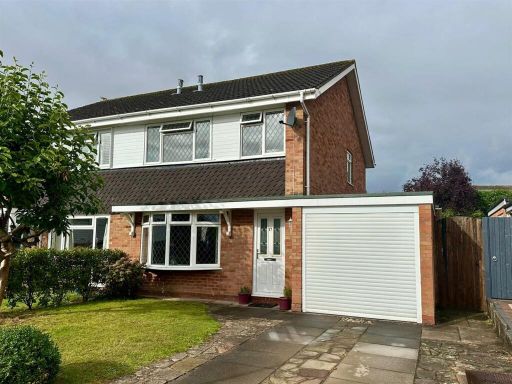 3 bedroom semi-detached house for sale in Nevinson Place, Hereford, HR1 — £310,000 • 3 bed • 2 bath • 1120 ft²
3 bedroom semi-detached house for sale in Nevinson Place, Hereford, HR1 — £310,000 • 3 bed • 2 bath • 1120 ft²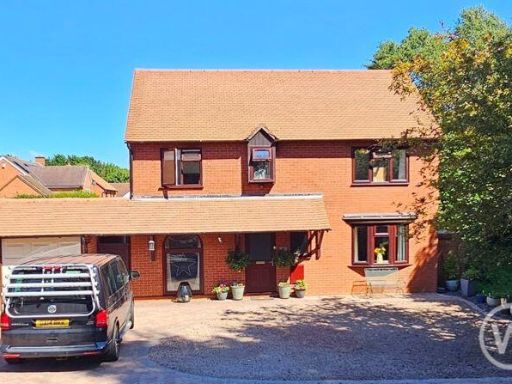 4 bedroom detached house for sale in Sudbury Avenue, Hampton Park, HR1 1YA, HR1 — £450,000 • 4 bed • 1 bath • 1472 ft²
4 bedroom detached house for sale in Sudbury Avenue, Hampton Park, HR1 1YA, HR1 — £450,000 • 4 bed • 1 bath • 1472 ft²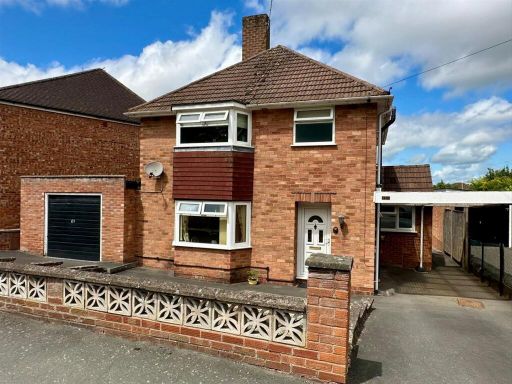 3 bedroom detached house for sale in Dormington Drive, Tupsley, Hereford, HR1 — £329,500 • 3 bed • 2 bath • 1001 ft²
3 bedroom detached house for sale in Dormington Drive, Tupsley, Hereford, HR1 — £329,500 • 3 bed • 2 bath • 1001 ft²



















