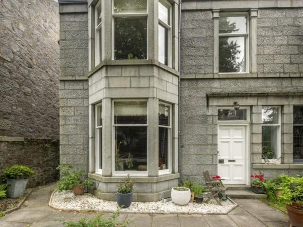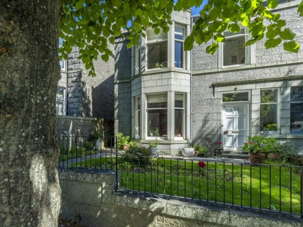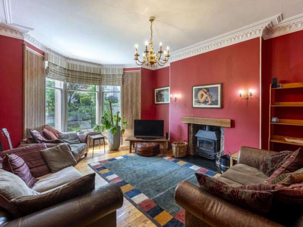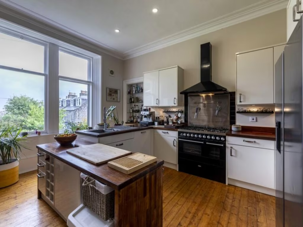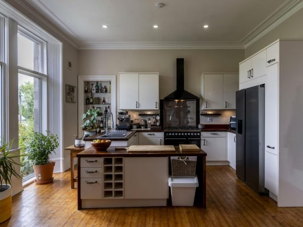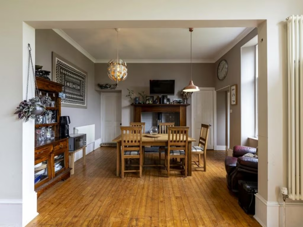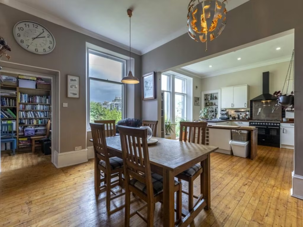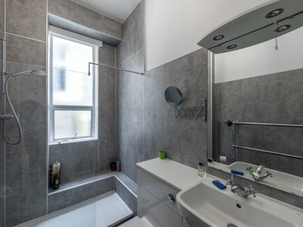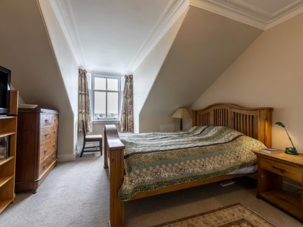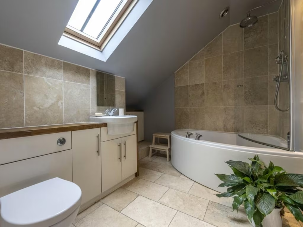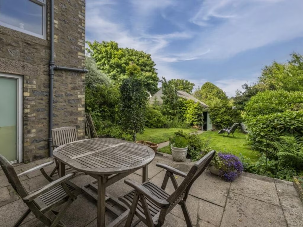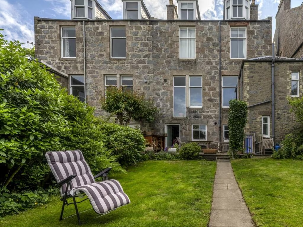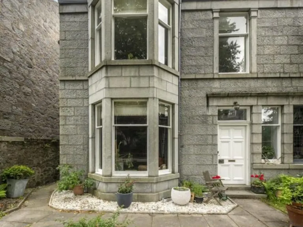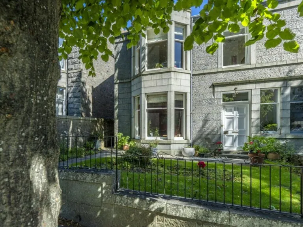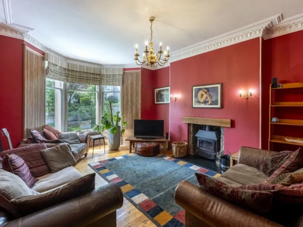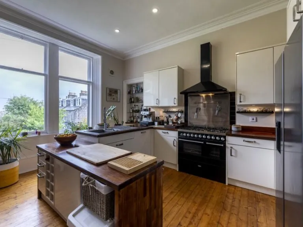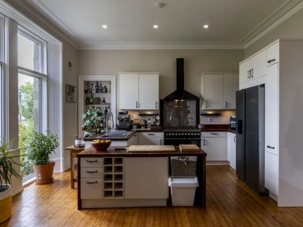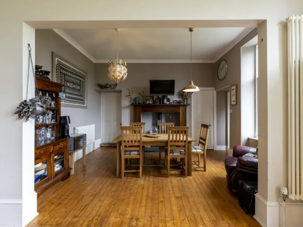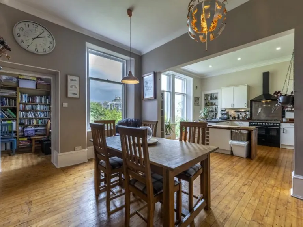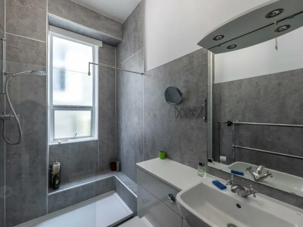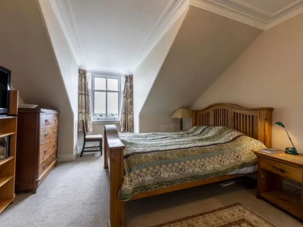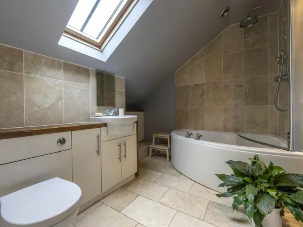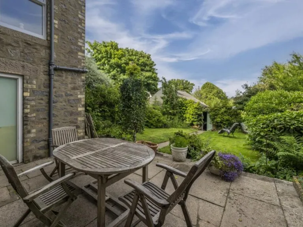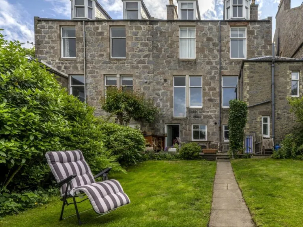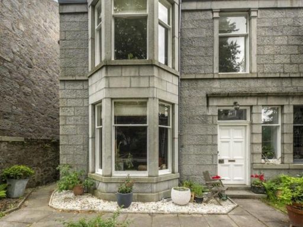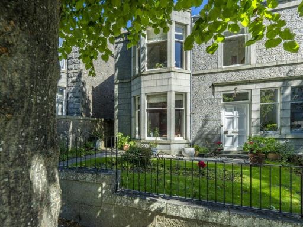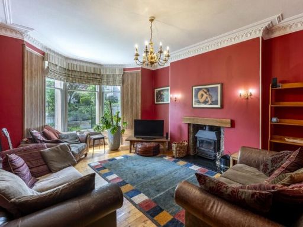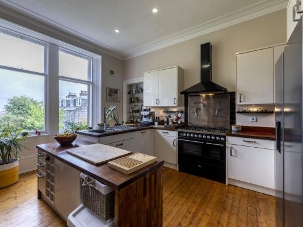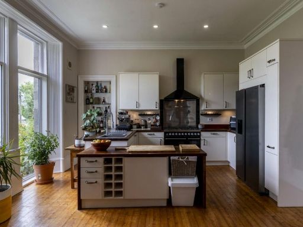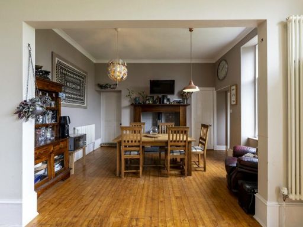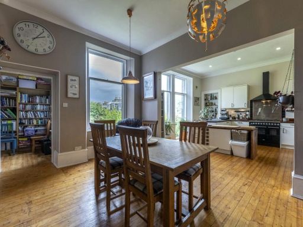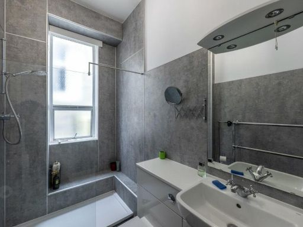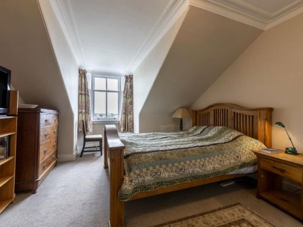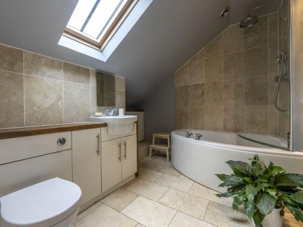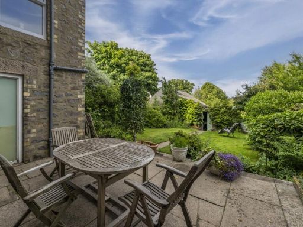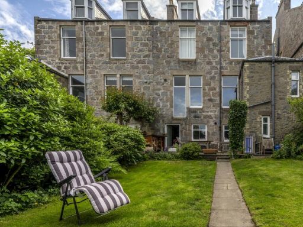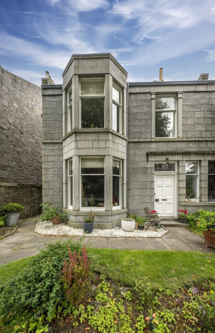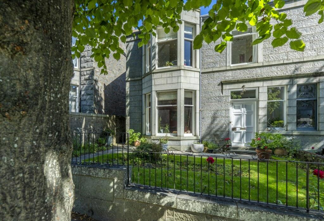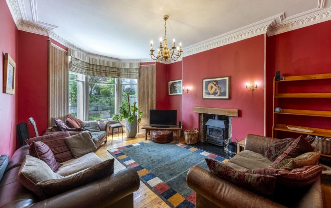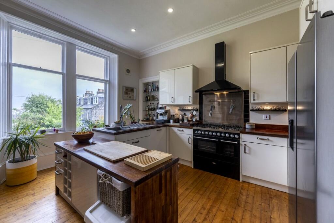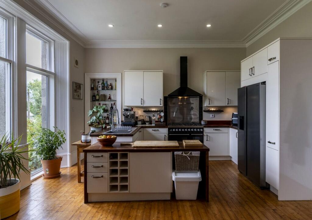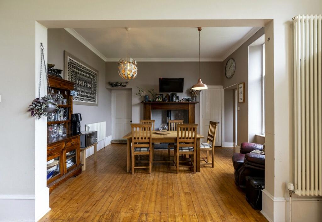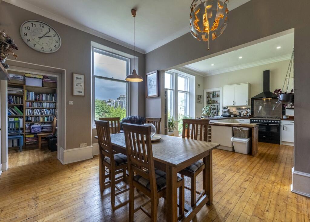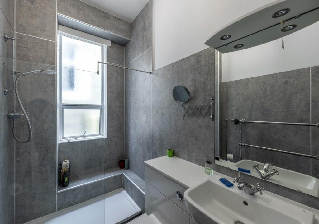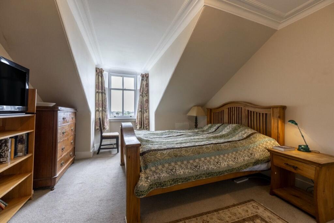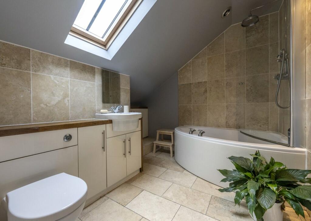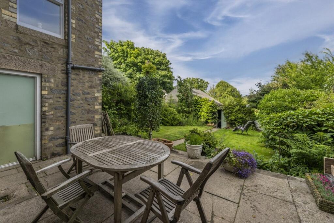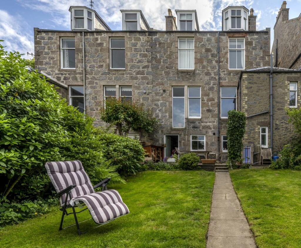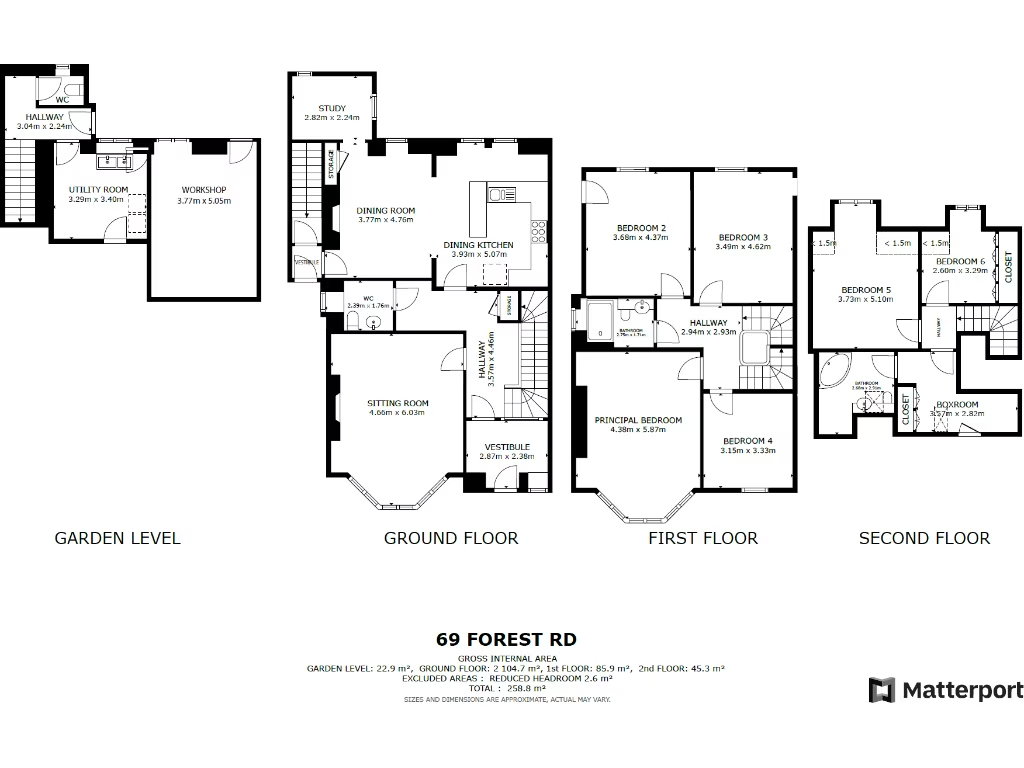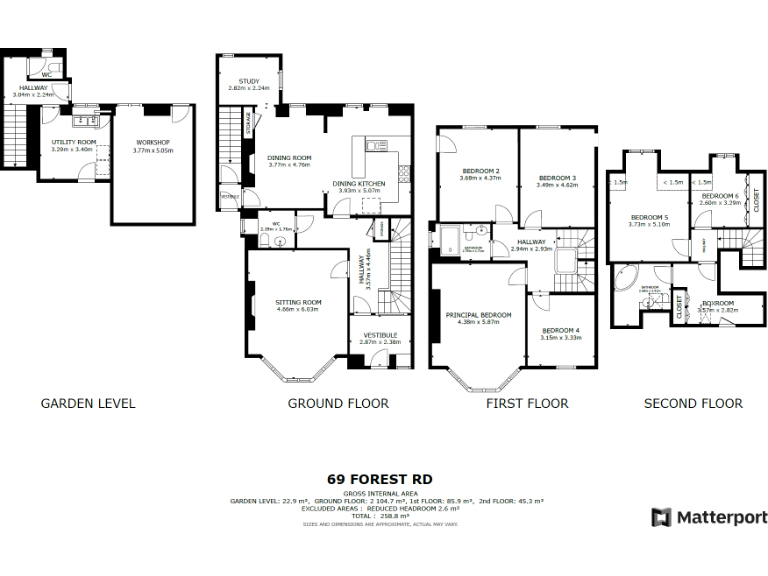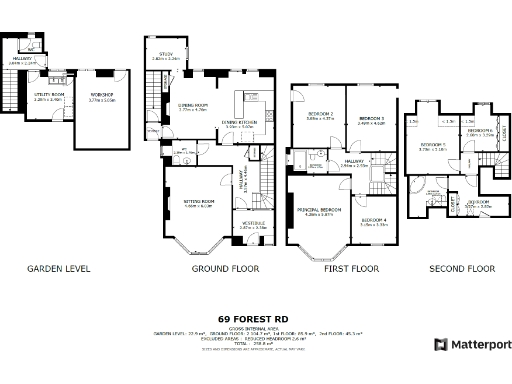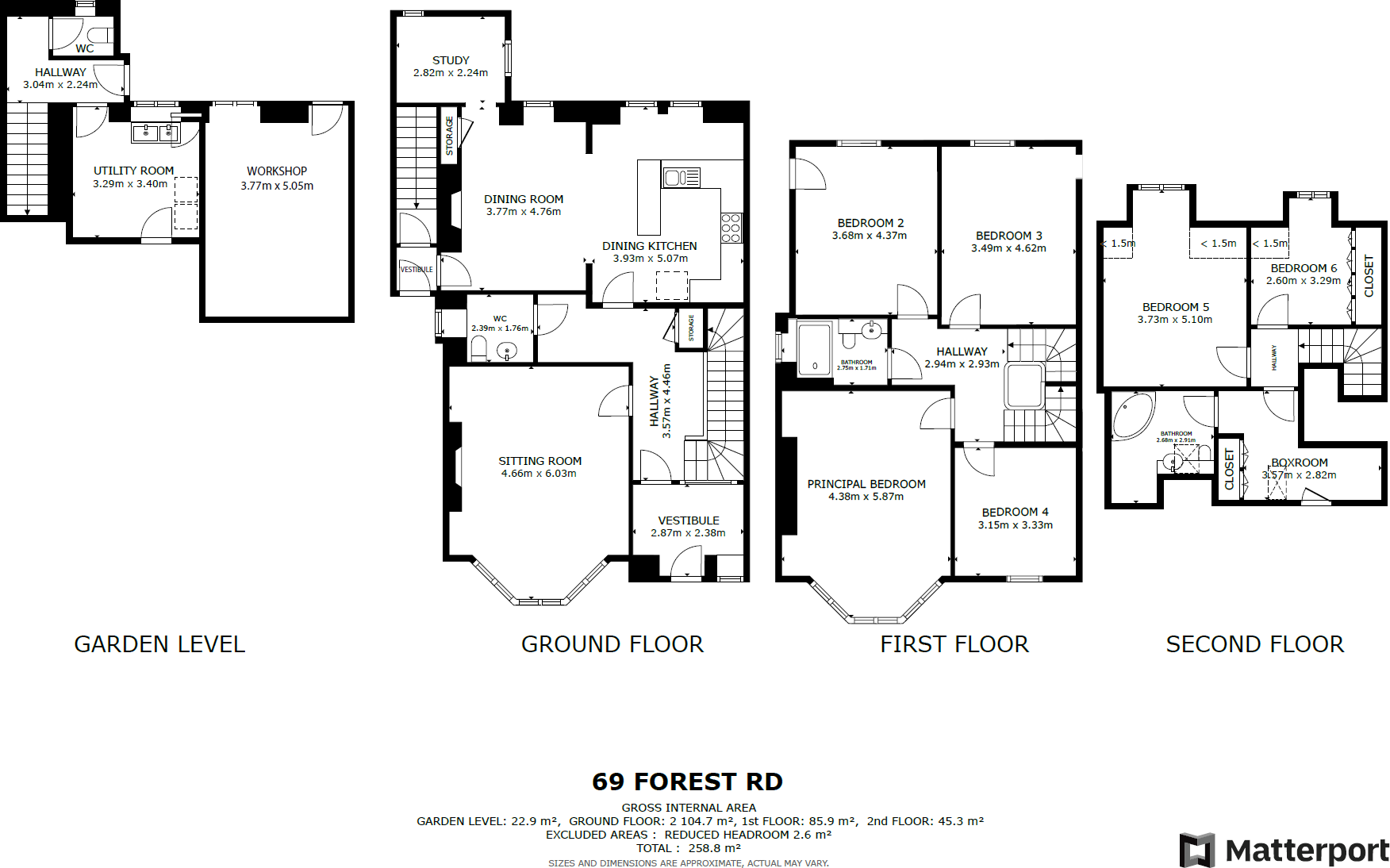Summary - 69, FOREST ROAD AB15 4BJ
6 bed 2 bath Semi-Detached
**Standout Features:**
- Located in the desirable West End conservation area
- Spacious open plan dining kitchen with modern appliances
- Six well-proportioned bedrooms across four floors
- Double garage with potential for further development
- Retains charming period features from 1904
- Flexible layout ideal for families or possible investment opportunity
This elegant semi-detached Victorian home in the sought-after West End combines classic charm with modern living. Spanning 2,777 sq ft, it boasts high ceilings, bay windows, and intricate cornice work, creating a warm and inviting atmosphere. The heart of the home is a superb open plan dining kitchen featuring stylish Drumoak cabinetry and a Britannia range cooker, perfect for entertaining or family gatherings. Upstairs, you’ll find six spacious bedrooms, ideal for accommodating a growing family or providing ample guest space.
The lower garden level offers exciting potential for conversion into self-contained accommodation, subject to relevant planning permissions, allowing for versatility in use. Enclosed by a low granite wall, the well-maintained garden presents a tranquil retreat with mature shrubs, a patio area, and direct access to a double garage equipped with power.
Situated close to excellent local schools and just a short drive from the city center, this property marries convenience with comfort. While the EPC rating is D, the extensive space and future renovation potential make it an excellent investment. Don't miss the chance to explore this unique home that offers comfort, elegance, and significant future prospects in one of Aberdeen's most appealing neighborhoods.
 6 bedroom detached house for sale in Rubislaw Den North, Aberdeen, United Kingdom, AB15 — £1,100,000 • 6 bed • 7 bath • 5231 ft²
6 bedroom detached house for sale in Rubislaw Den North, Aberdeen, United Kingdom, AB15 — £1,100,000 • 6 bed • 7 bath • 5231 ft²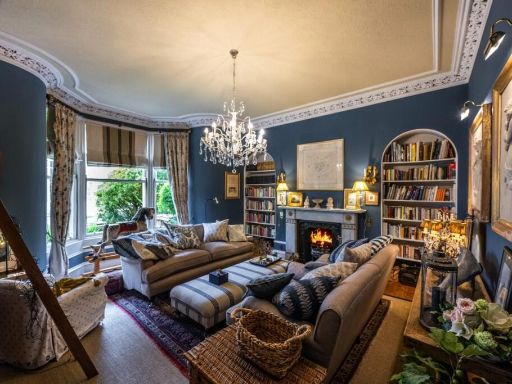 5 bedroom terraced house for sale in 3 Forest Road, Aberdeen, AB15 — £480,000 • 5 bed • 3 bath • 2573 ft²
5 bedroom terraced house for sale in 3 Forest Road, Aberdeen, AB15 — £480,000 • 5 bed • 3 bath • 2573 ft²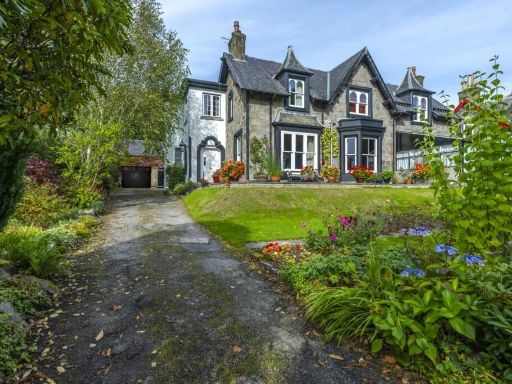 7 bedroom detached house for sale in 4 Westfield Terrace, Aberdeen, AB25 — £795,000 • 7 bed • 3 bath • 4402 ft²
7 bedroom detached house for sale in 4 Westfield Terrace, Aberdeen, AB25 — £795,000 • 7 bed • 3 bath • 4402 ft²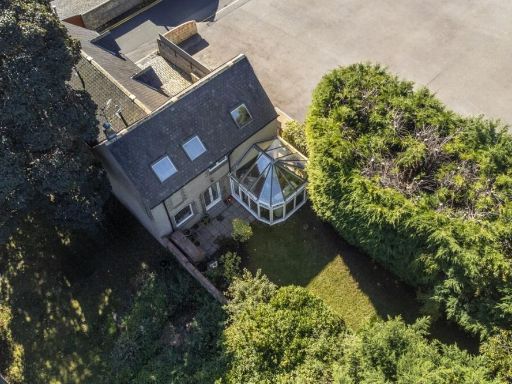 3 bedroom detached house for sale in Queens Lane South, Aberdeen, AB15 — £395,000 • 3 bed • 2 bath • 2260 ft²
3 bedroom detached house for sale in Queens Lane South, Aberdeen, AB15 — £395,000 • 3 bed • 2 bath • 2260 ft²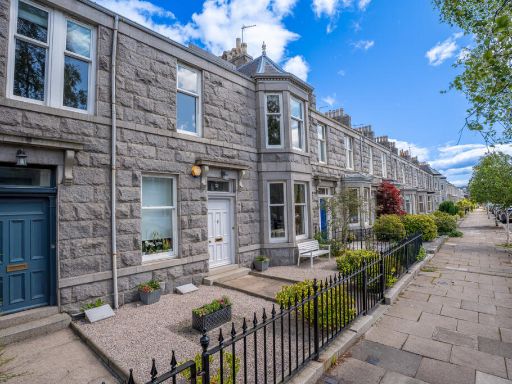 4 bedroom maisonette for sale in Burns Road, Aberdeen, AB15 — £340,000 • 4 bed • 3 bath • 1464 ft²
4 bedroom maisonette for sale in Burns Road, Aberdeen, AB15 — £340,000 • 4 bed • 3 bath • 1464 ft² 3 bedroom terraced house for sale in 5 Osborne Place, The West End, Aberdeen, AB25 — £375,000 • 3 bed • 2 bath
3 bedroom terraced house for sale in 5 Osborne Place, The West End, Aberdeen, AB25 — £375,000 • 3 bed • 2 bath