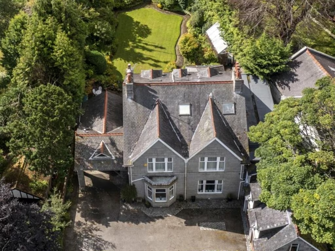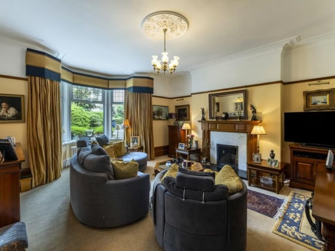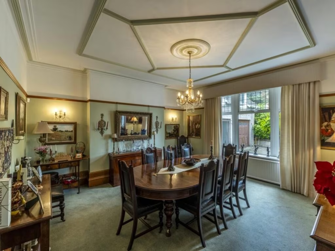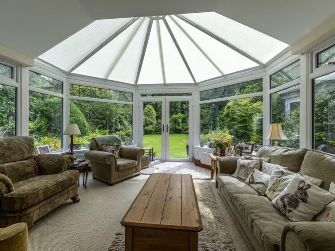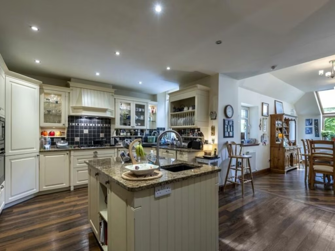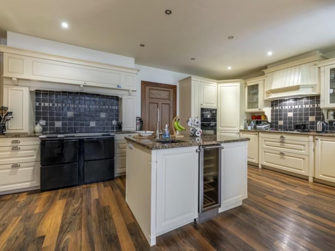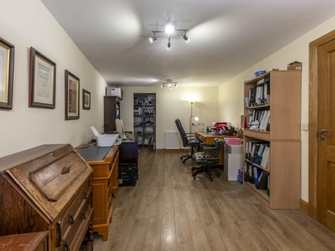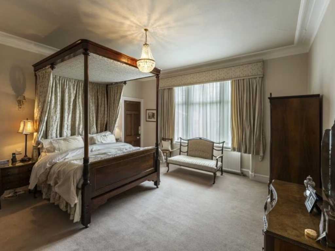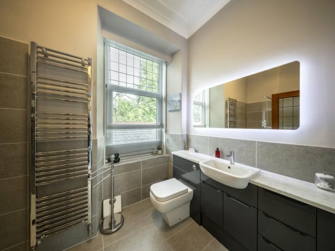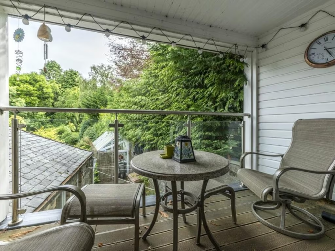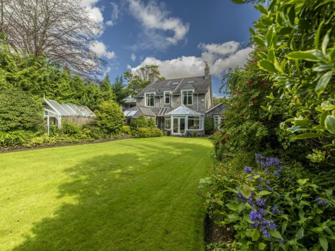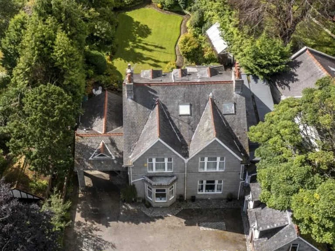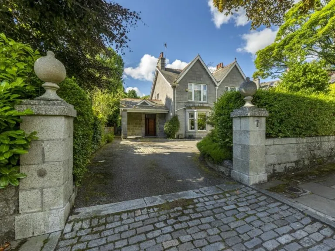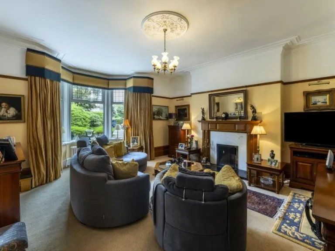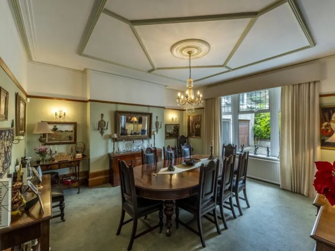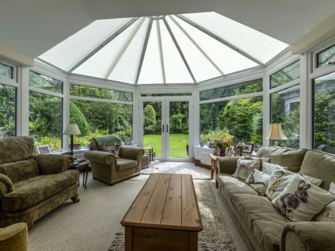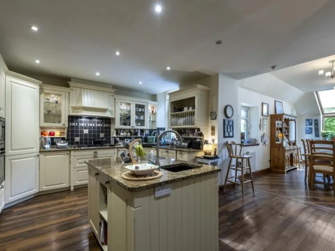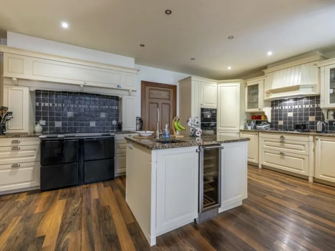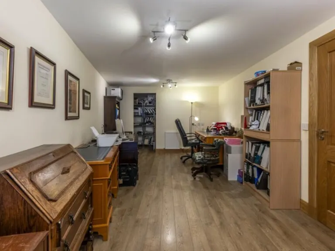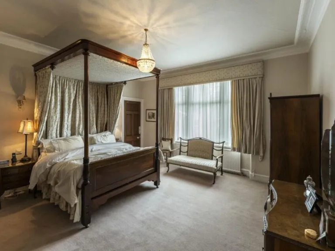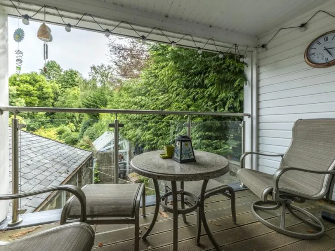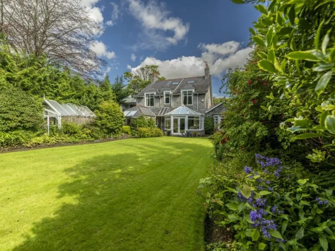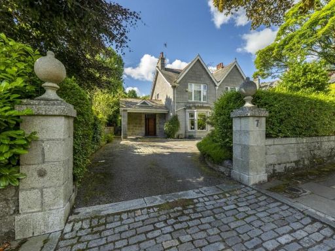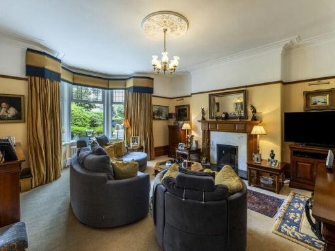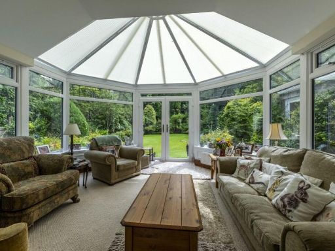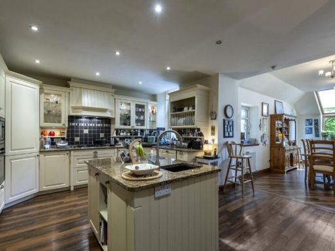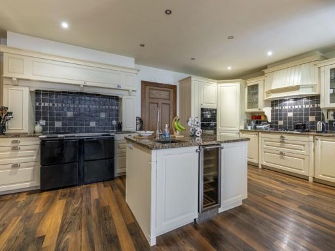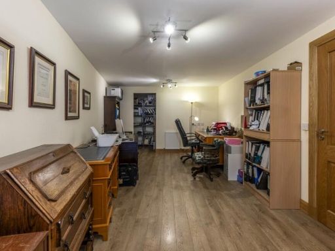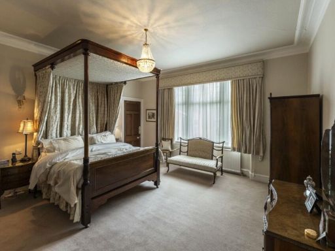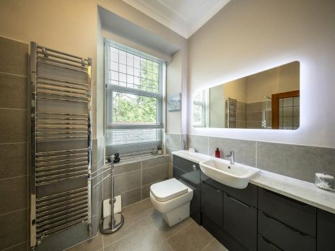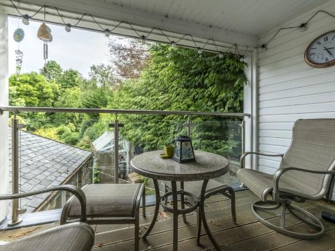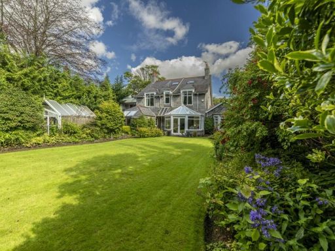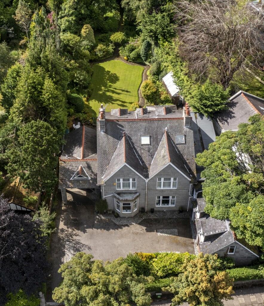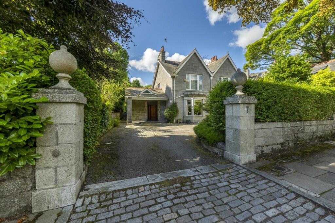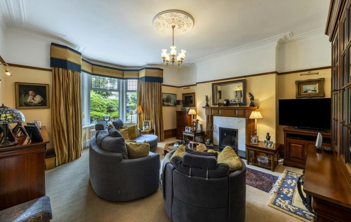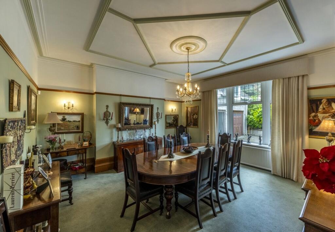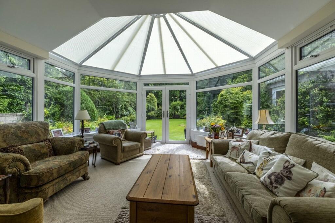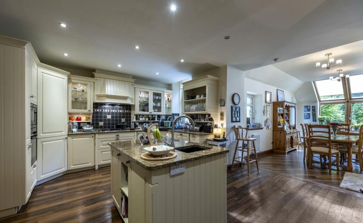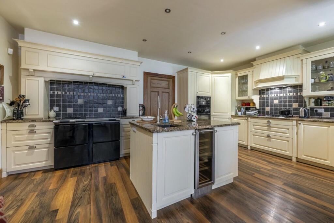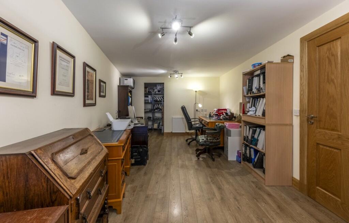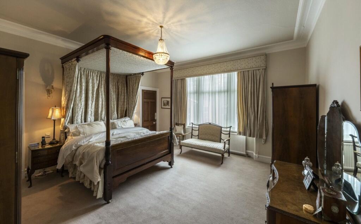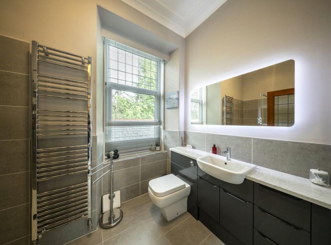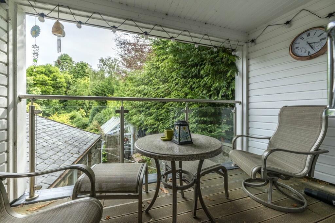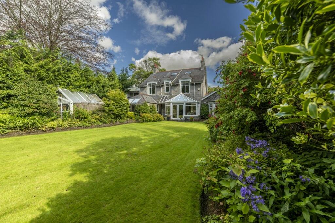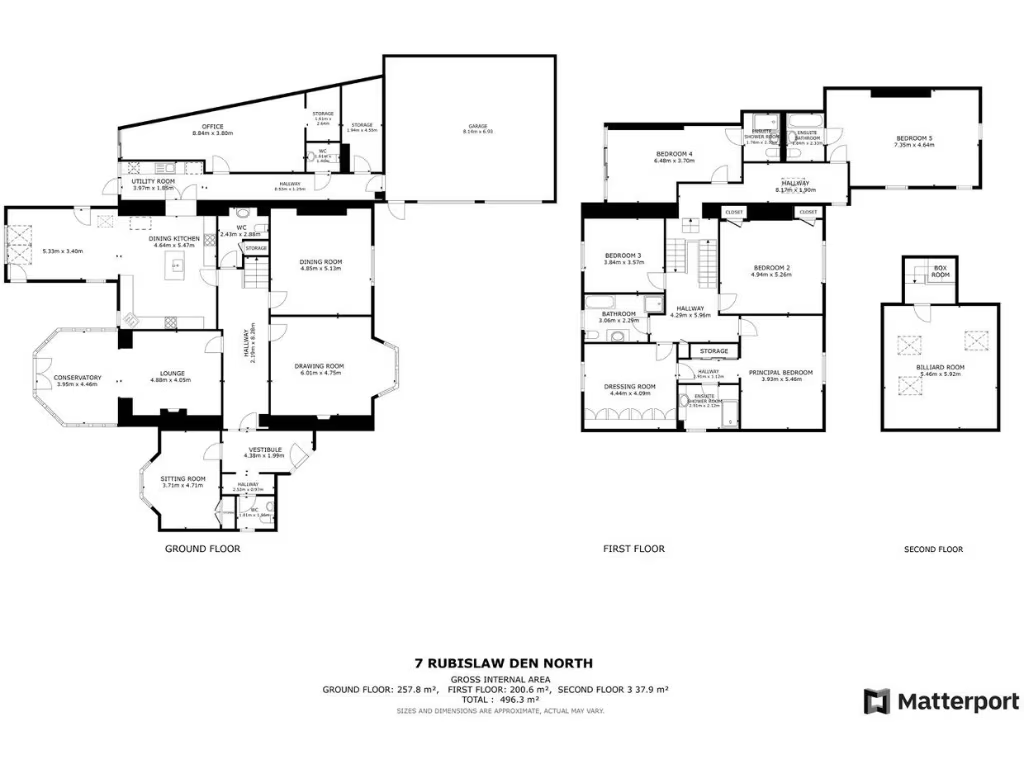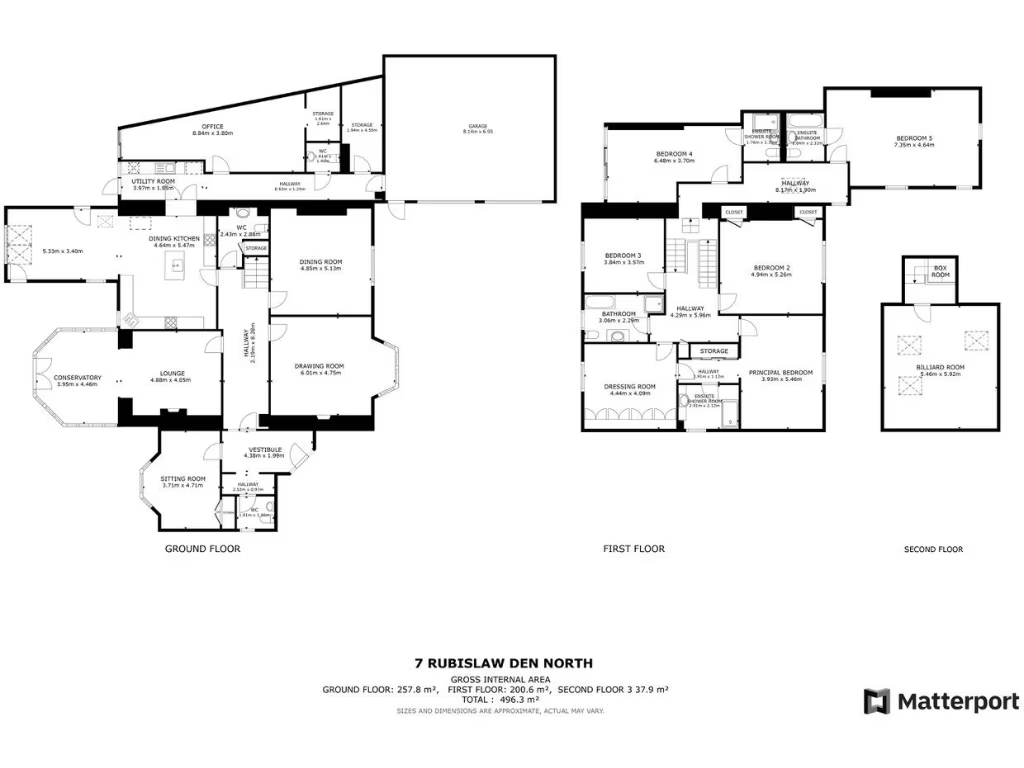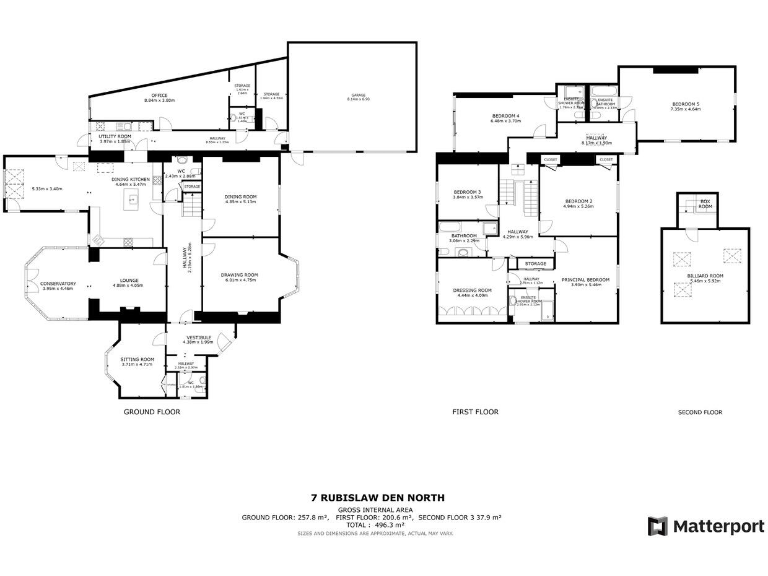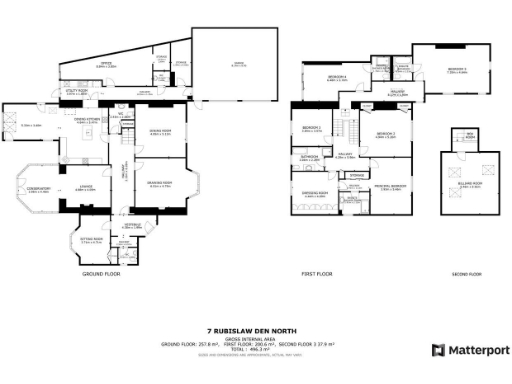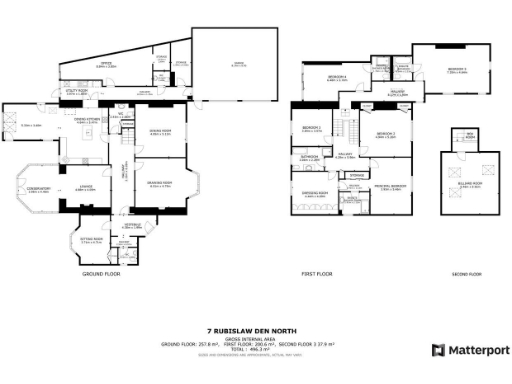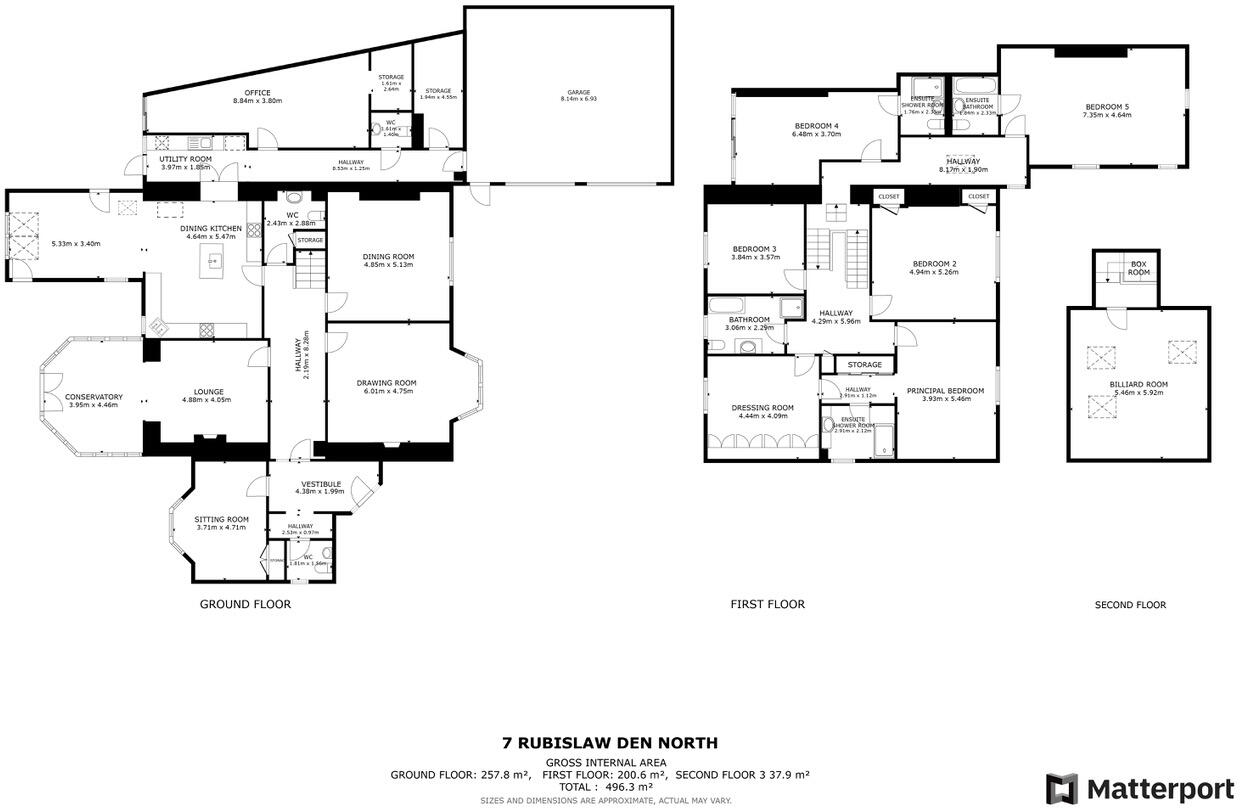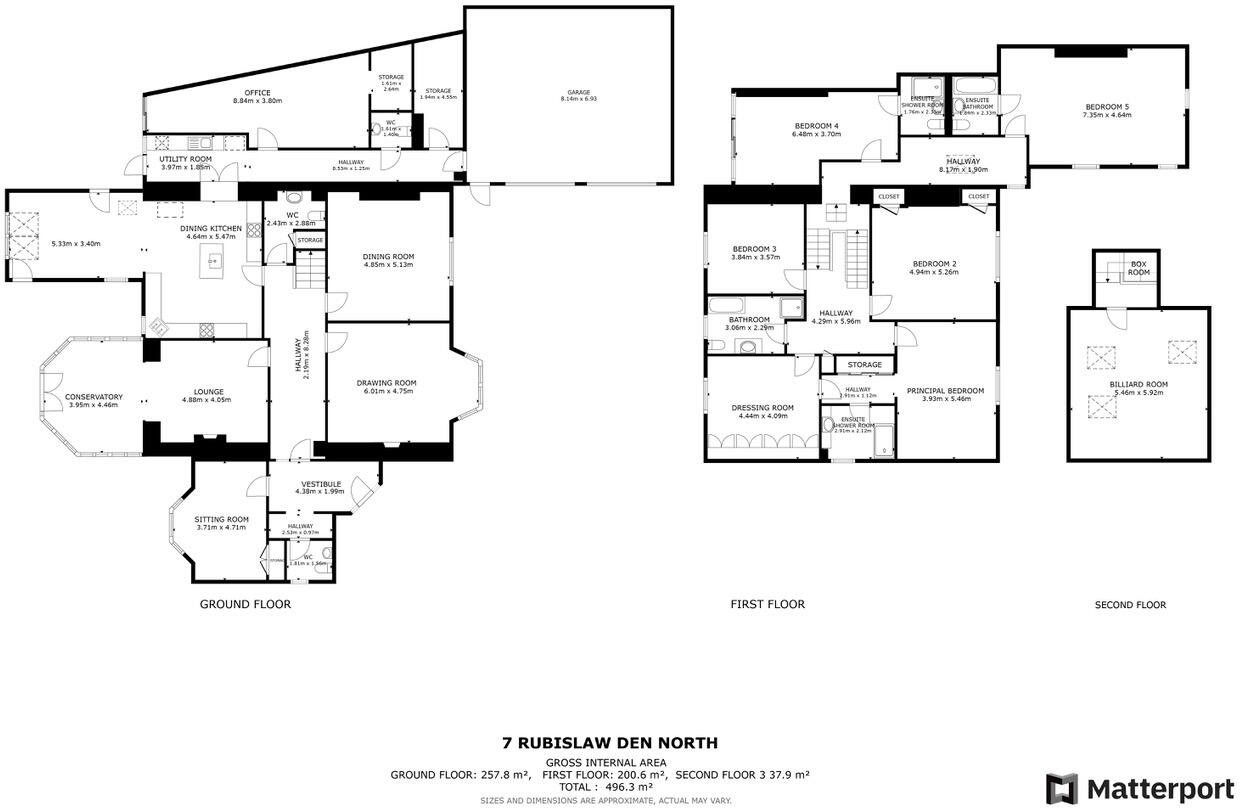Summary - 7, RUBISLAW DEN NORTH AB15 4AL
6 bed 7 bath Detached
**Standout Features:**
- Elegant Victorian-style detached villa dating back to 1908
- Spacious 6 bedrooms and 7 bathrooms, perfect for multi-generational living
- South-facing garden with access to exclusive 14 acres of Rubislaw Den
- Grand period details, including high ceilings, ornate plaster work, and open fireplaces
- Generously sized contemporary kitchen designed by a Norwegian architect
- Double garage with electric doors and ample parking
**Concise Summary:**
Discover an exceptional family home nestled in one of Aberdeen's most prestigious neighborhoods. This stunning Victorian villa effortlessly combines classic elegance with modern convenience, featuring a spacious layout across approximately 5,231 sq ft. Ideal for families or multi-generational living, the property's highlights include six expansive bedrooms, seven well-appointed bathrooms, and superb reception rooms adorned with high ceilings and period features.
The welcoming entrance leads to an impressive dining kitchen, beautifully designed and well-insulated, making it an ideal space for entertaining. The south-facing garden offers privacy and tranquility, perfect for outdoor activities, while giving you exquisite access to the enchanting Rubislaw Den Policies. With current preparation for a flexible lifestyle, the property presents an opportunity for future renovations or extensions.
Despite its many strengths, potential buyers should note the high council tax rates and the historical aspects requiring maintenance. With the property recently equipped with a new boiler and energy-efficient features, this is a rare opportunity to own a remarkable home in an affluent area. Don't miss the chance to secure this exquisite residence, which promises not just a dream home, but an enviable lifestyle. Act quickly to experience the beauty and charm for yourself!
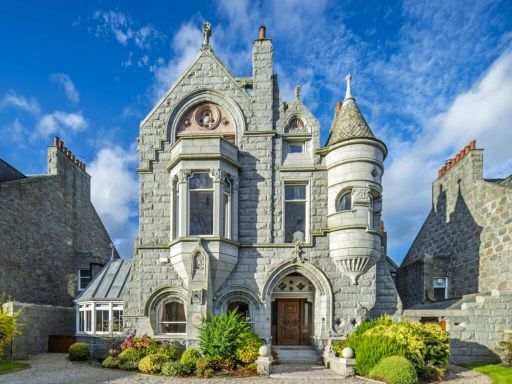 5 bedroom detached house for sale in Rubislaw House, 50 Queens Road, Aberdeen, AB15 — £1,500,000 • 5 bed • 4 bath • 5554 ft²
5 bedroom detached house for sale in Rubislaw House, 50 Queens Road, Aberdeen, AB15 — £1,500,000 • 5 bed • 4 bath • 5554 ft²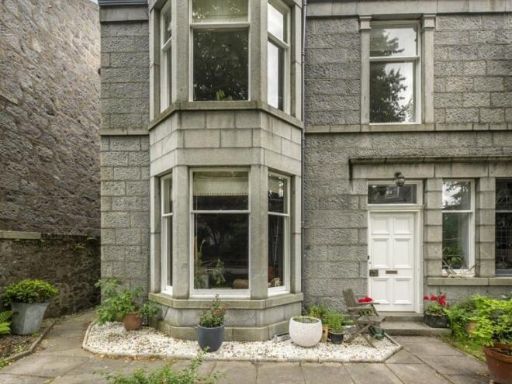 6 bedroom semi-detached house for sale in 69 Forest Road, Aberdeen, AB15 — £670,000 • 6 bed • 2 bath • 2777 ft²
6 bedroom semi-detached house for sale in 69 Forest Road, Aberdeen, AB15 — £670,000 • 6 bed • 2 bath • 2777 ft²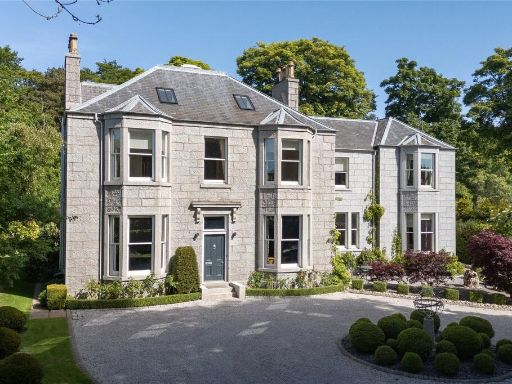 6 bedroom detached house for sale in Sunert House, Sunert Road, Milltimber, Aberdeenshire, AB13 0JQ, AB13 — £1,500,000 • 6 bed • 7 bath • 5455 ft²
6 bedroom detached house for sale in Sunert House, Sunert Road, Milltimber, Aberdeenshire, AB13 0JQ, AB13 — £1,500,000 • 6 bed • 7 bath • 5455 ft²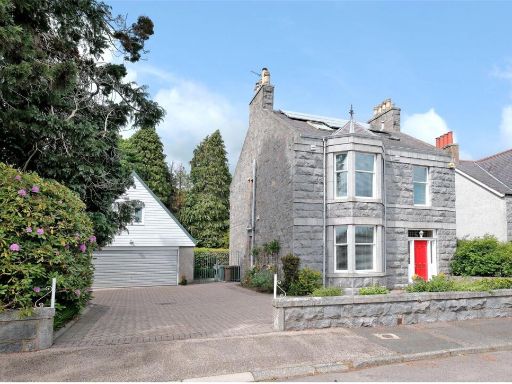 5 bedroom detached house for sale in 24 Ashfield Road, Cults, Aberdeen, AB15 — £745,000 • 5 bed • 4 bath • 3352 ft²
5 bedroom detached house for sale in 24 Ashfield Road, Cults, Aberdeen, AB15 — £745,000 • 5 bed • 4 bath • 3352 ft²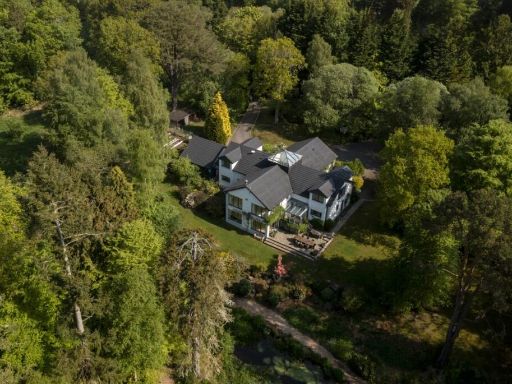 5 bedroom detached house for sale in Dunlin House, Dalmuinzie Road, Bieldside, Aberdeen, AB15 — £1,200,000 • 5 bed • 5 bath • 4306 ft²
5 bedroom detached house for sale in Dunlin House, Dalmuinzie Road, Bieldside, Aberdeen, AB15 — £1,200,000 • 5 bed • 5 bath • 4306 ft²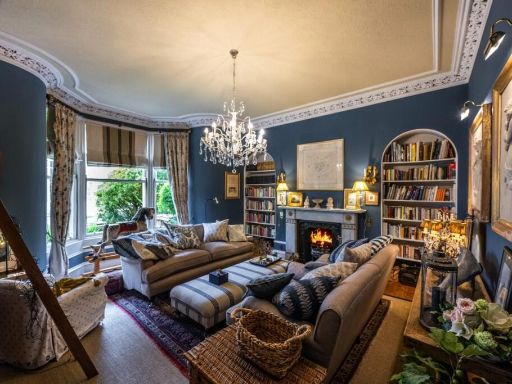 5 bedroom terraced house for sale in 3 Forest Road, Aberdeen, AB15 — £480,000 • 5 bed • 3 bath • 2573 ft²
5 bedroom terraced house for sale in 3 Forest Road, Aberdeen, AB15 — £480,000 • 5 bed • 3 bath • 2573 ft²