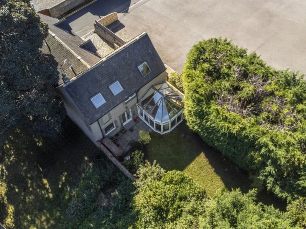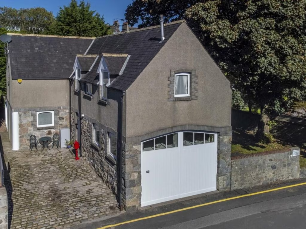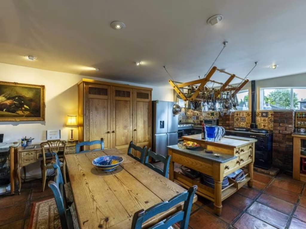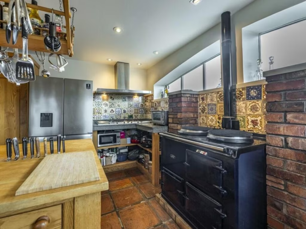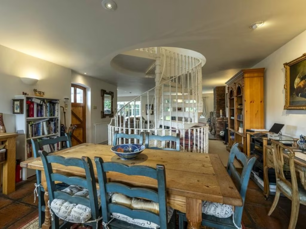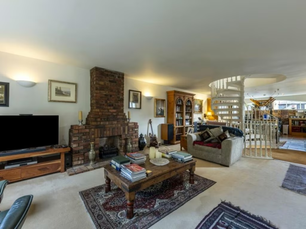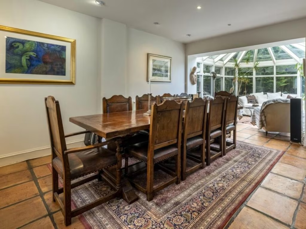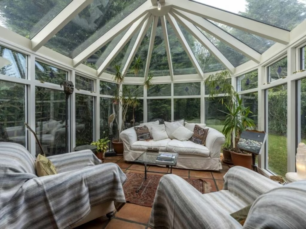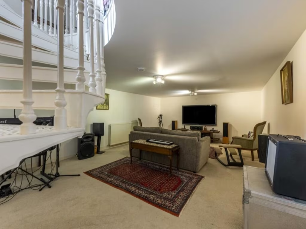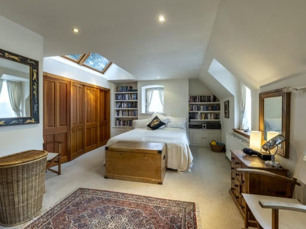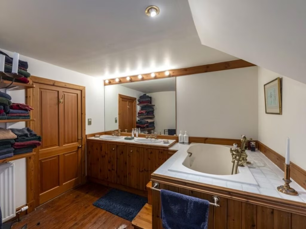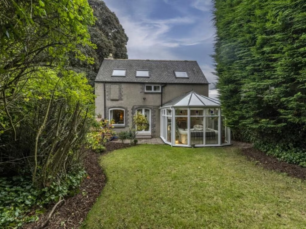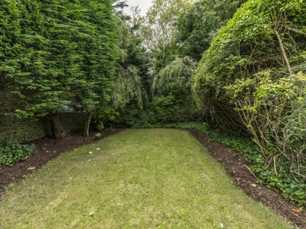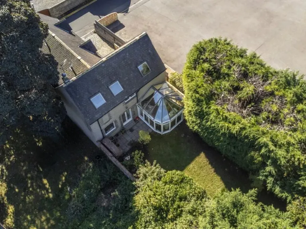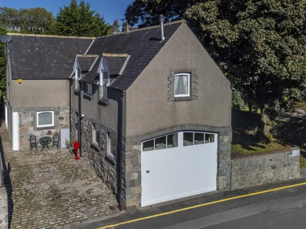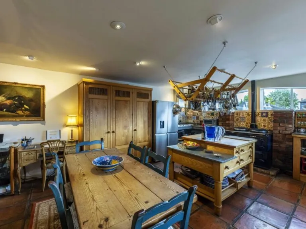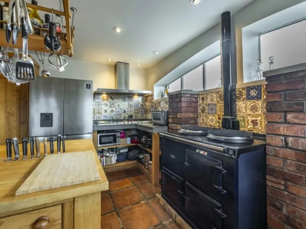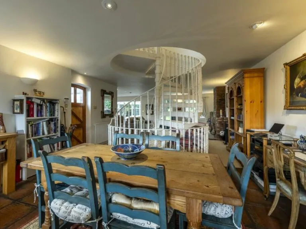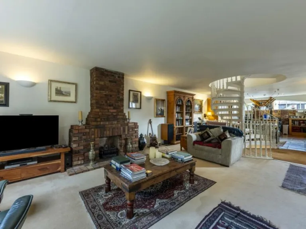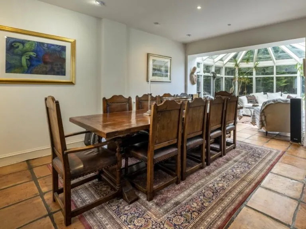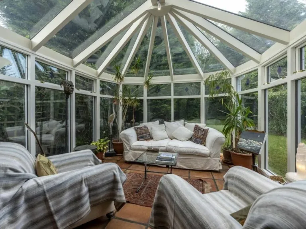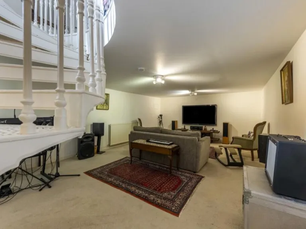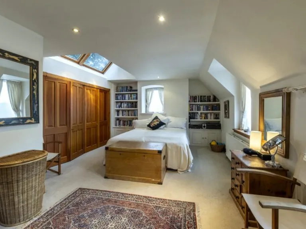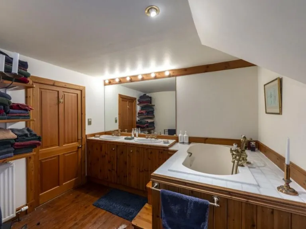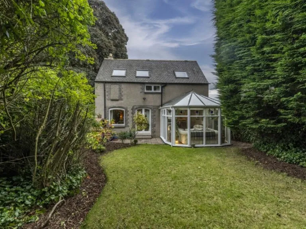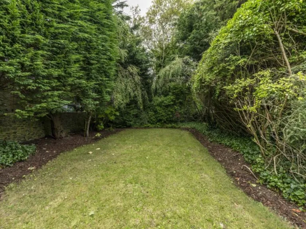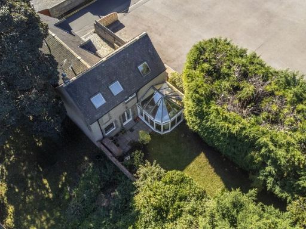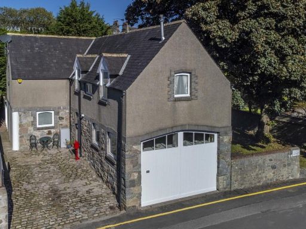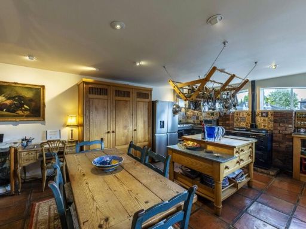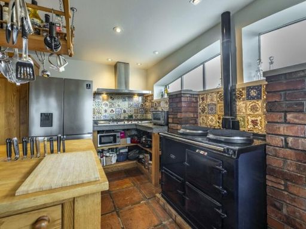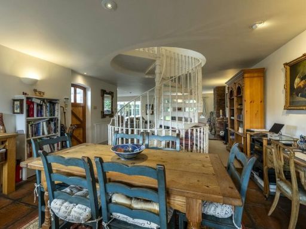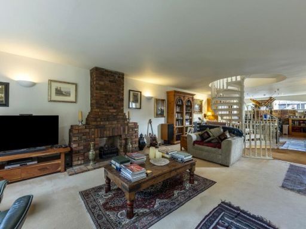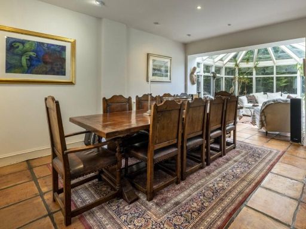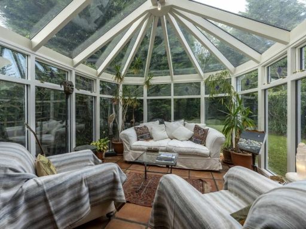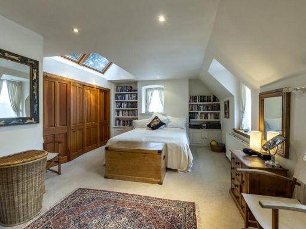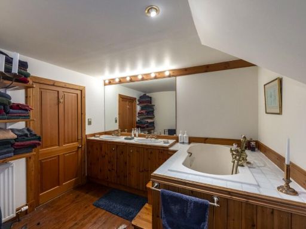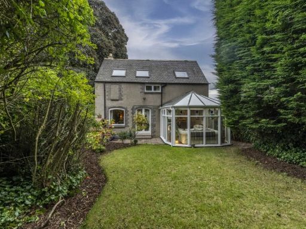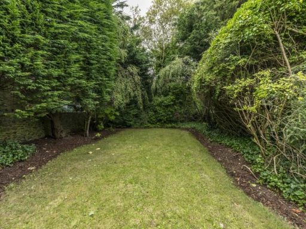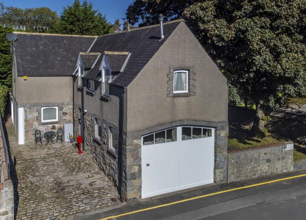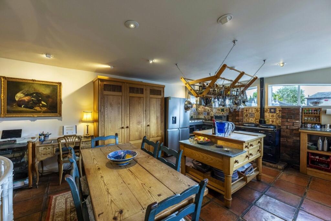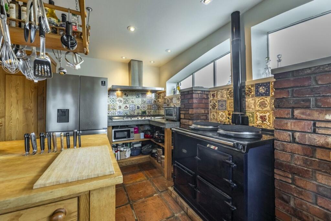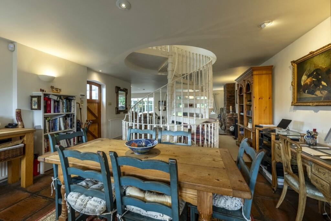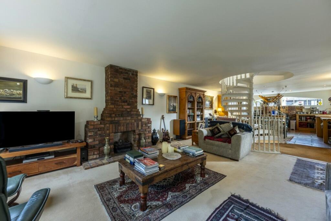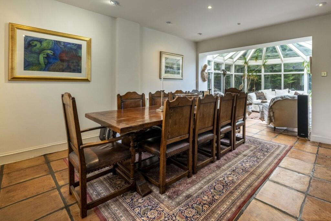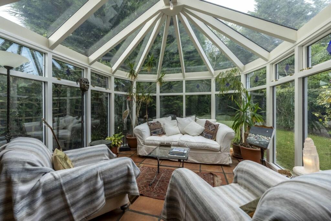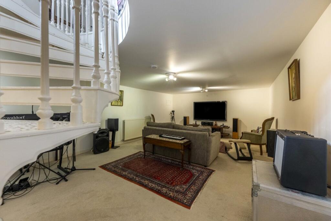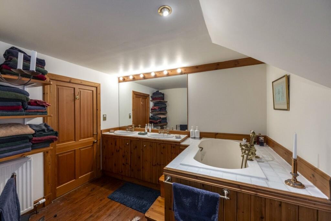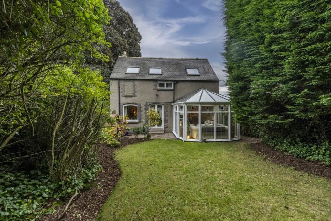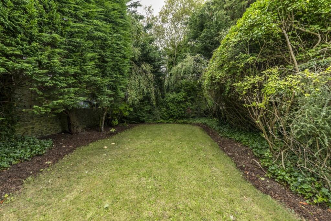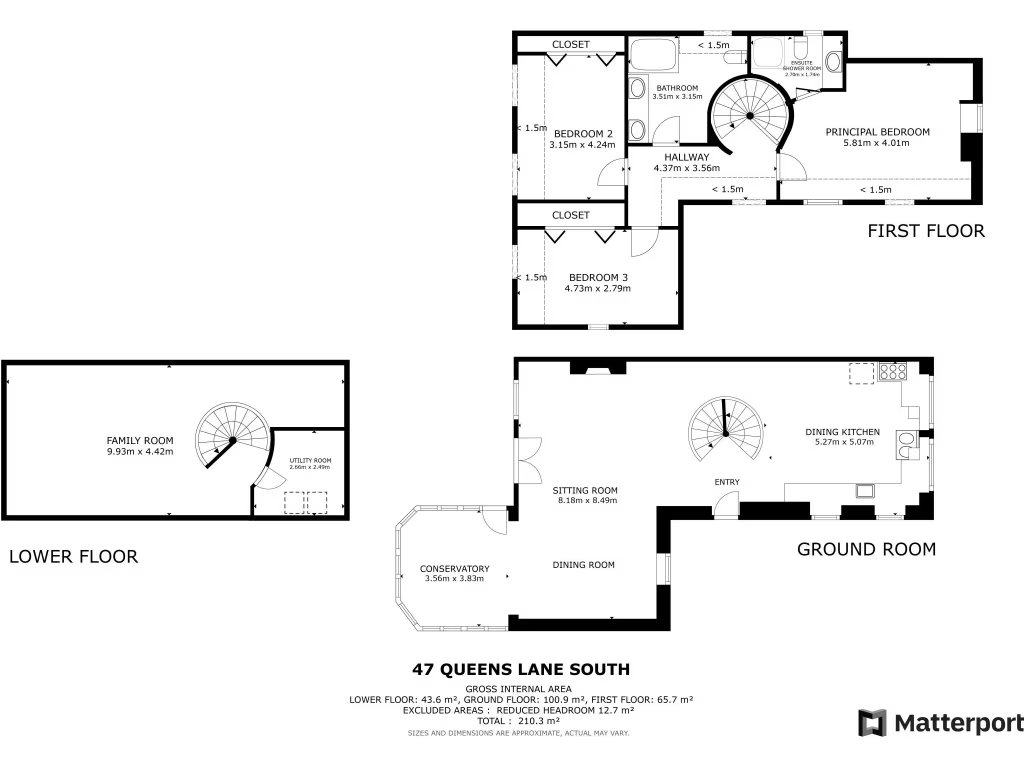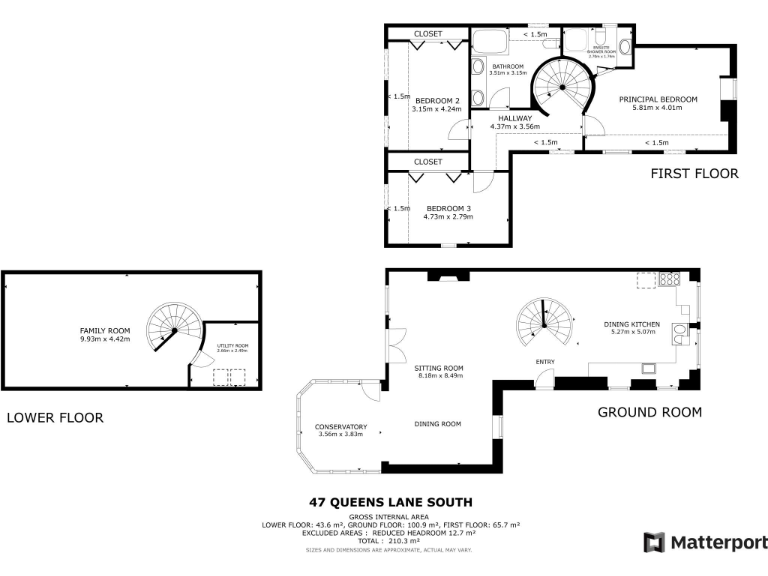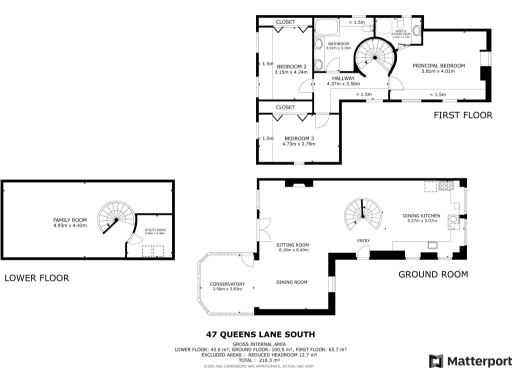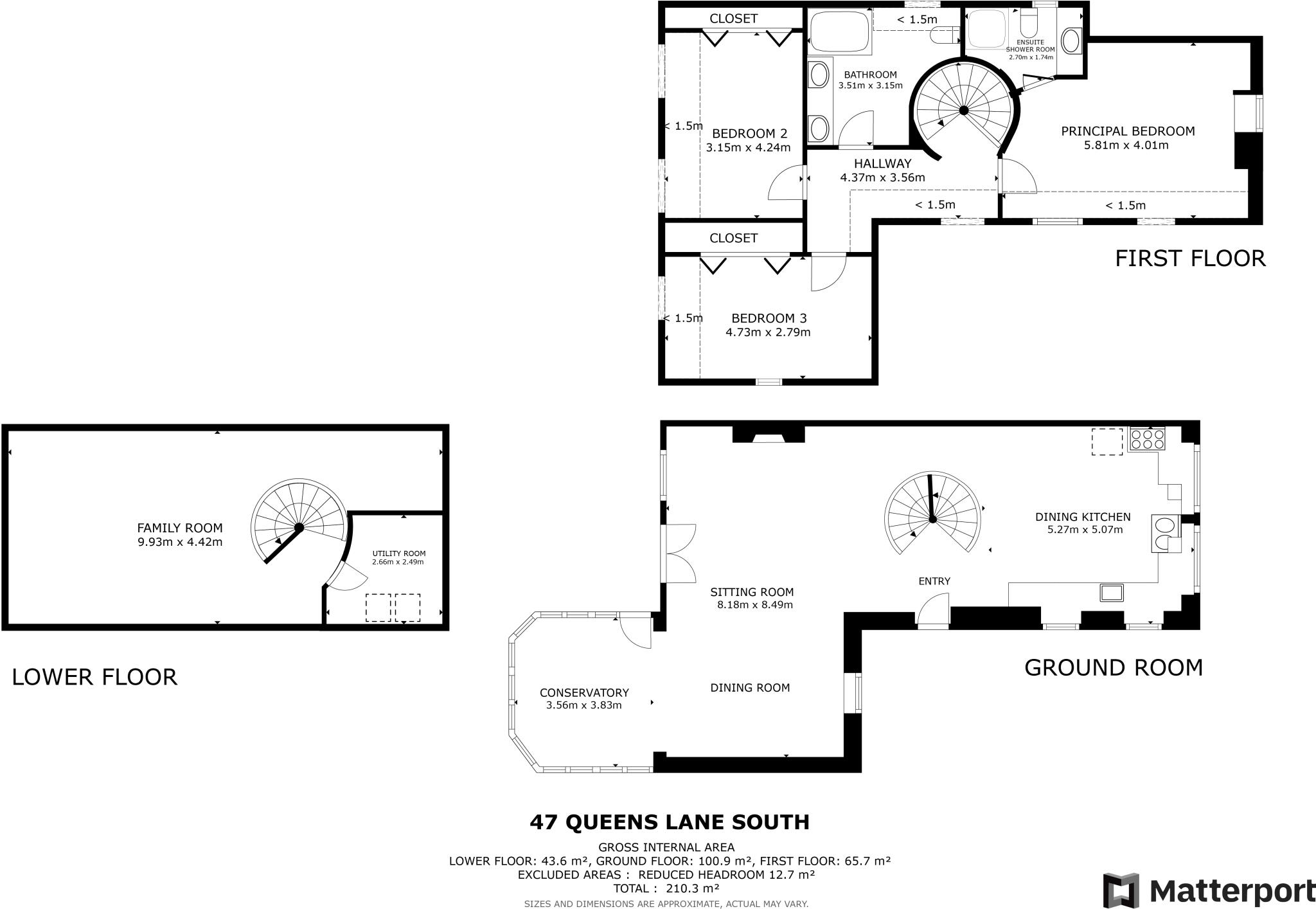Summary - 47, QUEENS LANE SOUTH, ABERDEEN AB15 4BF
3 bed 2 bath Detached
**Standout Features:**
- Spacious 3-bedroom detached home, approx. 2,260 sq ft
- Architect-designed with a unique coach house style
- Open plan reception space flooded with natural light
- Elegant handcrafted kitchen featuring high-end appliances including a two oven AGA
- Tranquil rear garden with mature trees, perfect for outdoor comfort
- Versatile lower level previously soundproofed for use as a recording studio
- Cobblestone driveway with off-street parking
- Located in a desirable West End area close to local amenities and prestigious schools
**Summary:**
Discover an exceptional opportunity in this stunning architect-designed detached home in the heart of Aberdeen’s West End. With an expansive open plan layout, the property features a bright, airy reception space seamlessly connecting to a beautifully crafted kitchen, complete with high-end appliances like a two oven AGA and a unique butcher's block. The living area flows into a conservatory and a serene rear garden, offering the perfect retreat for relaxation or entertaining.
The lower level provides desirable versatility, previously soundproofed for a recording studio, while the upper floor houses three spacious bedrooms, including a principal suite with en suite facilities. Enjoy the convenience of off-street parking on a cobblestone driveway, ensuring your comfort and security in this exclusive community.
Although there are some maintenance needs typical for older homes, the property also presents a fantastic opportunity for future upgrades. Don't miss out on this stunning home that blends style, function, and an enviable location—schedule your viewing today and imagine your future in this idyllic setting!
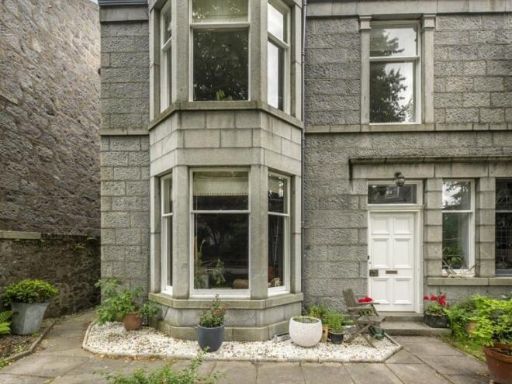 6 bedroom semi-detached house for sale in 69 Forest Road, Aberdeen, AB15 — £670,000 • 6 bed • 2 bath • 2777 ft²
6 bedroom semi-detached house for sale in 69 Forest Road, Aberdeen, AB15 — £670,000 • 6 bed • 2 bath • 2777 ft²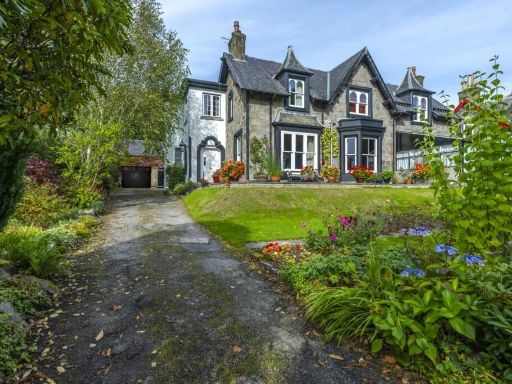 7 bedroom detached house for sale in 4 Westfield Terrace, Aberdeen, AB25 — £795,000 • 7 bed • 3 bath • 4402 ft²
7 bedroom detached house for sale in 4 Westfield Terrace, Aberdeen, AB25 — £795,000 • 7 bed • 3 bath • 4402 ft²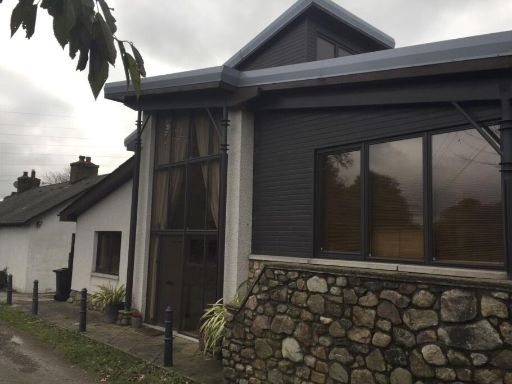 2 bedroom detached house for sale in Countesswells Road, Aberdeen, AB15 — £310,000 • 2 bed • 2 bath • 1333 ft²
2 bedroom detached house for sale in Countesswells Road, Aberdeen, AB15 — £310,000 • 2 bed • 2 bath • 1333 ft²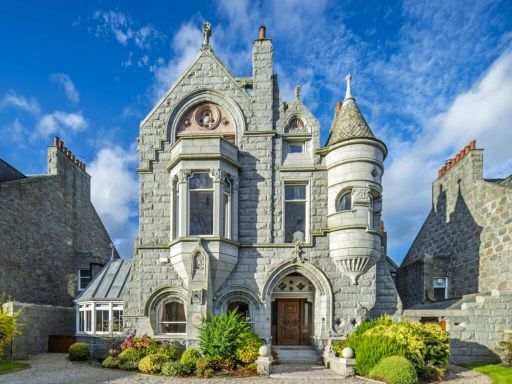 5 bedroom detached house for sale in Rubislaw House, 50 Queens Road, Aberdeen, AB15 — £1,500,000 • 5 bed • 4 bath • 5554 ft²
5 bedroom detached house for sale in Rubislaw House, 50 Queens Road, Aberdeen, AB15 — £1,500,000 • 5 bed • 4 bath • 5554 ft²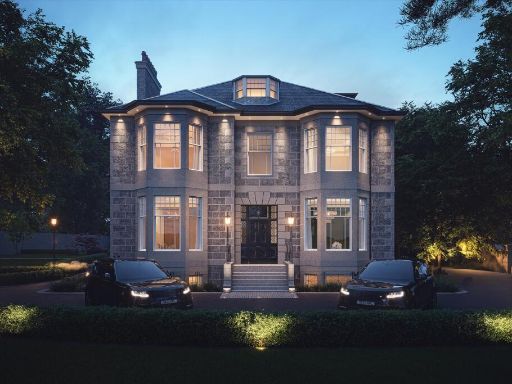 2 bedroom flat for sale in The Penthouse, Queens Road, Aberdeen, Aberdeenshire, AB15 — £695,000 • 2 bed • 2 bath • 1970 ft²
2 bedroom flat for sale in The Penthouse, Queens Road, Aberdeen, Aberdeenshire, AB15 — £695,000 • 2 bed • 2 bath • 1970 ft²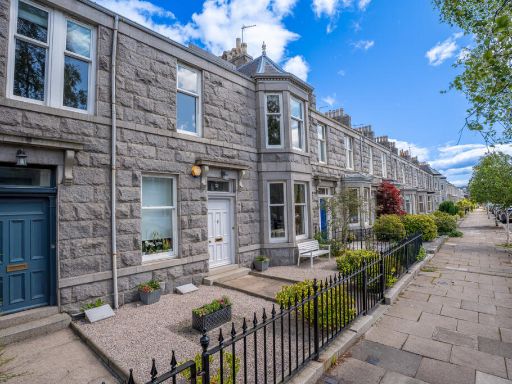 4 bedroom maisonette for sale in Burns Road, Aberdeen, AB15 — £340,000 • 4 bed • 3 bath • 1464 ft²
4 bedroom maisonette for sale in Burns Road, Aberdeen, AB15 — £340,000 • 4 bed • 3 bath • 1464 ft²