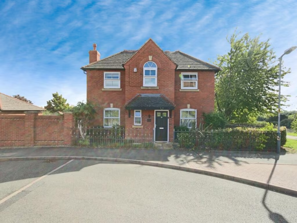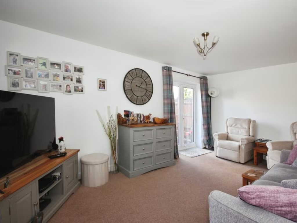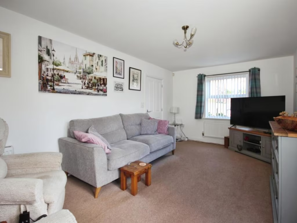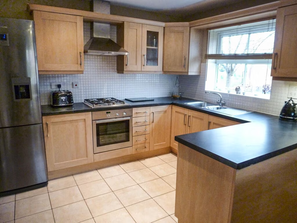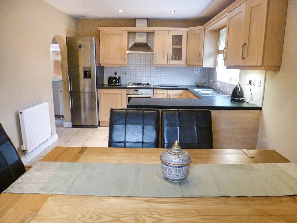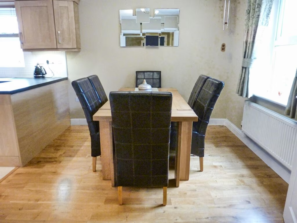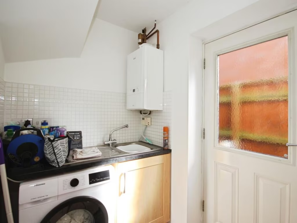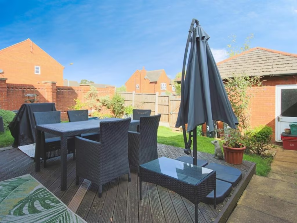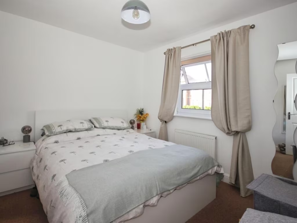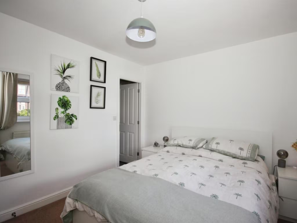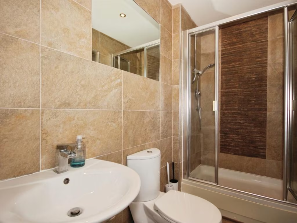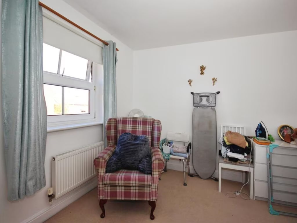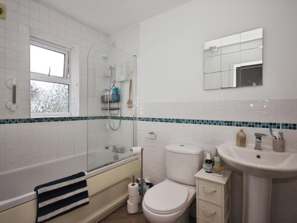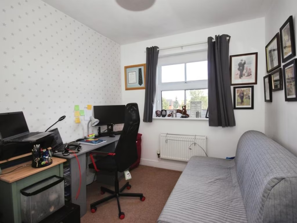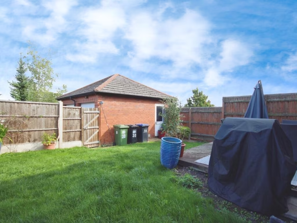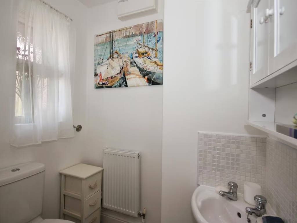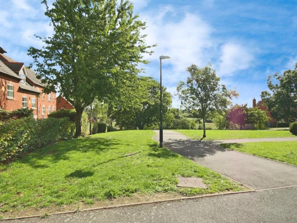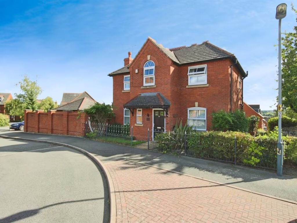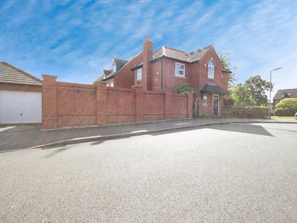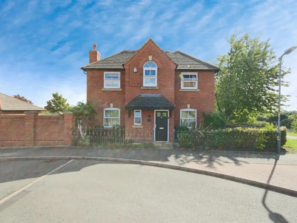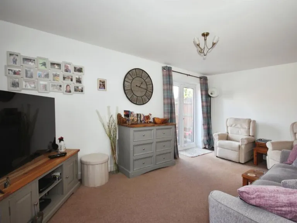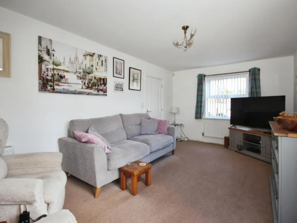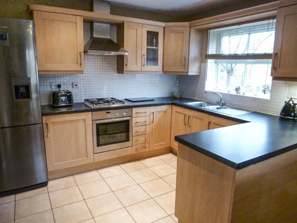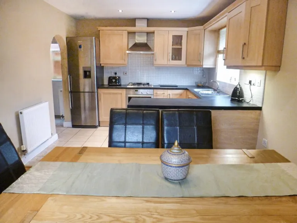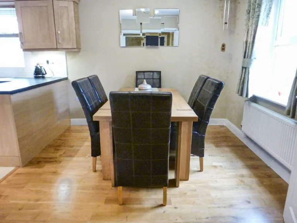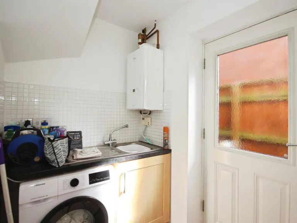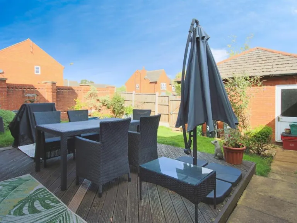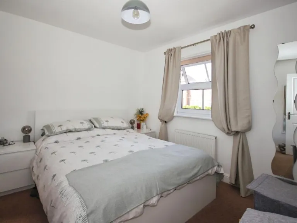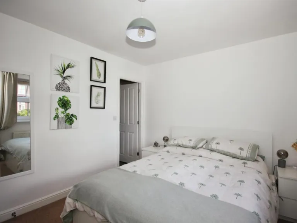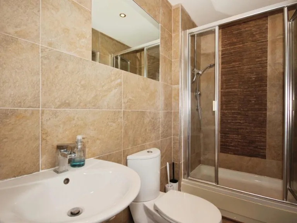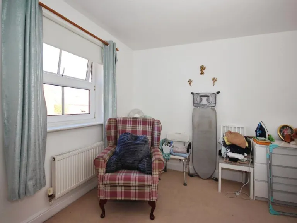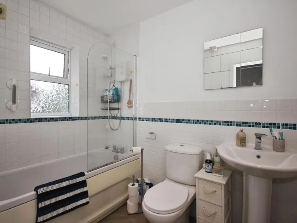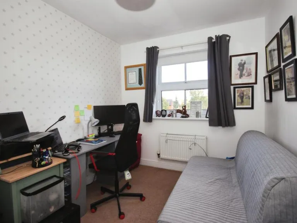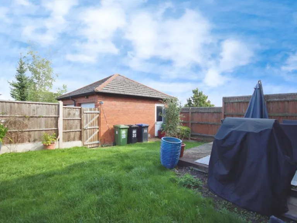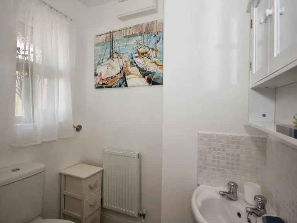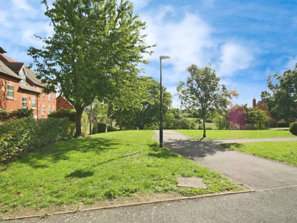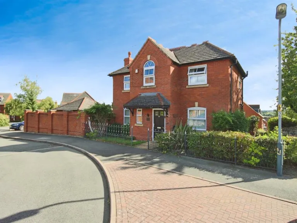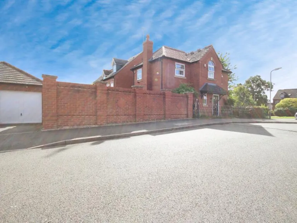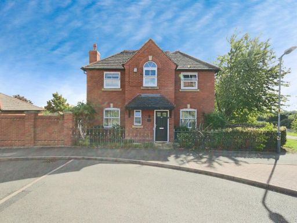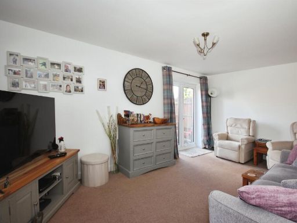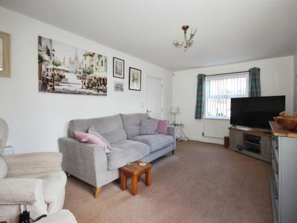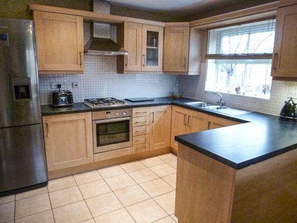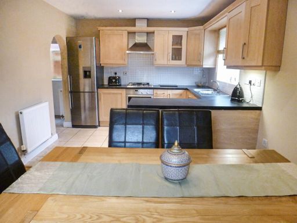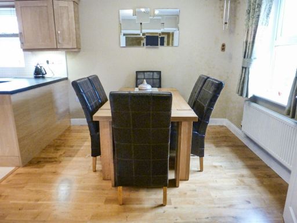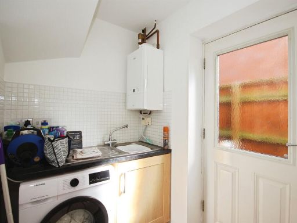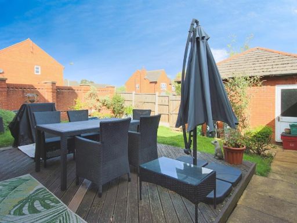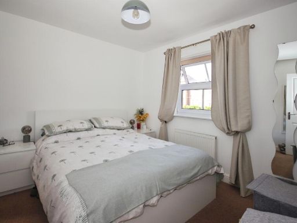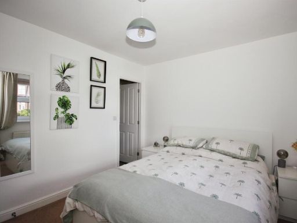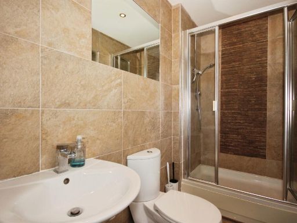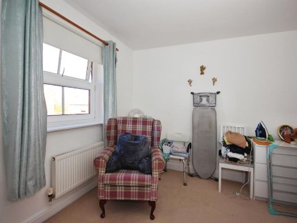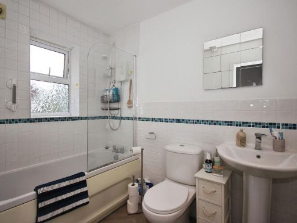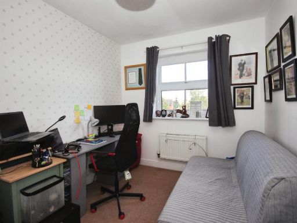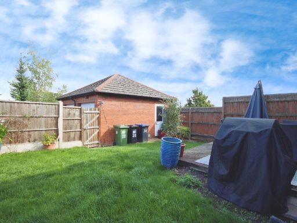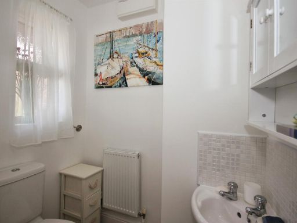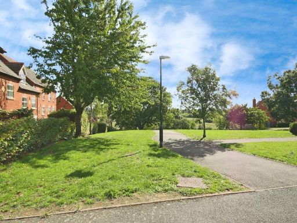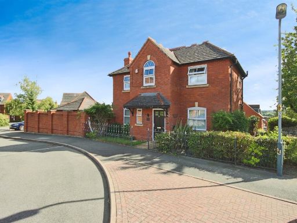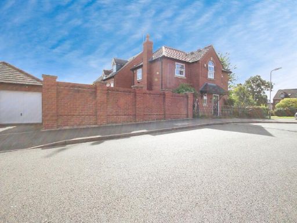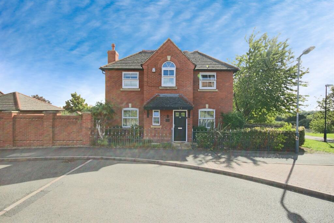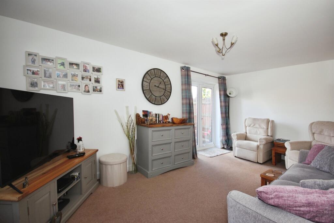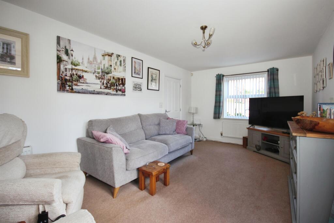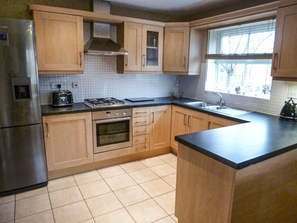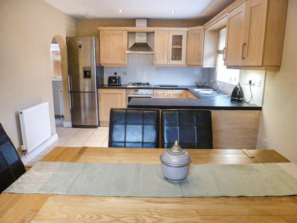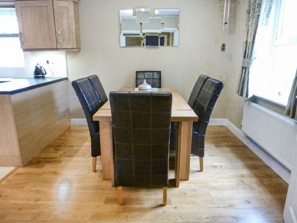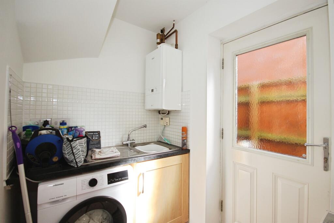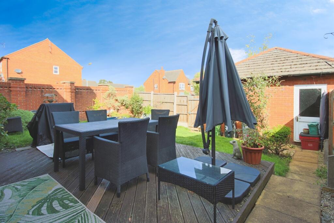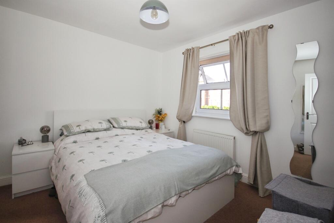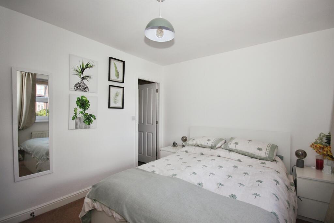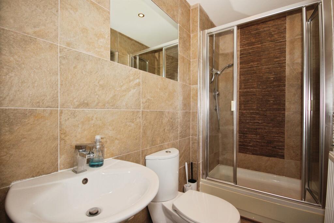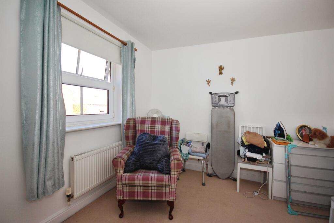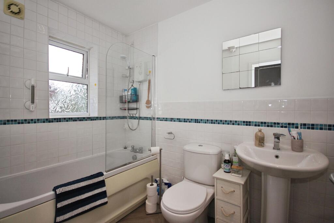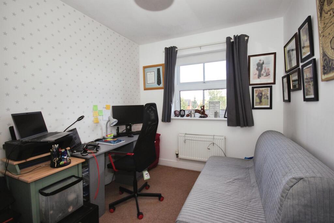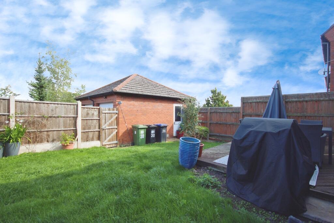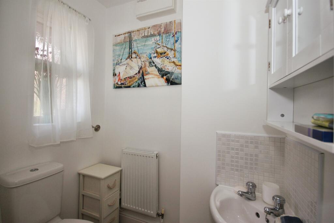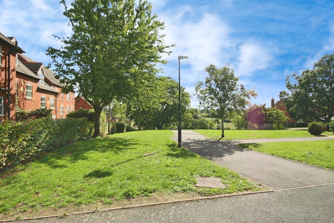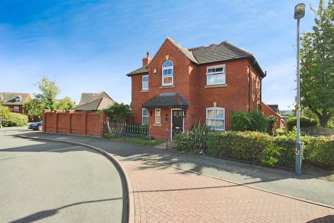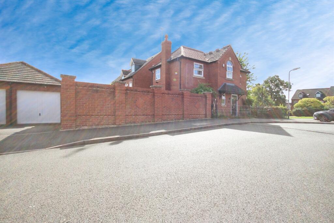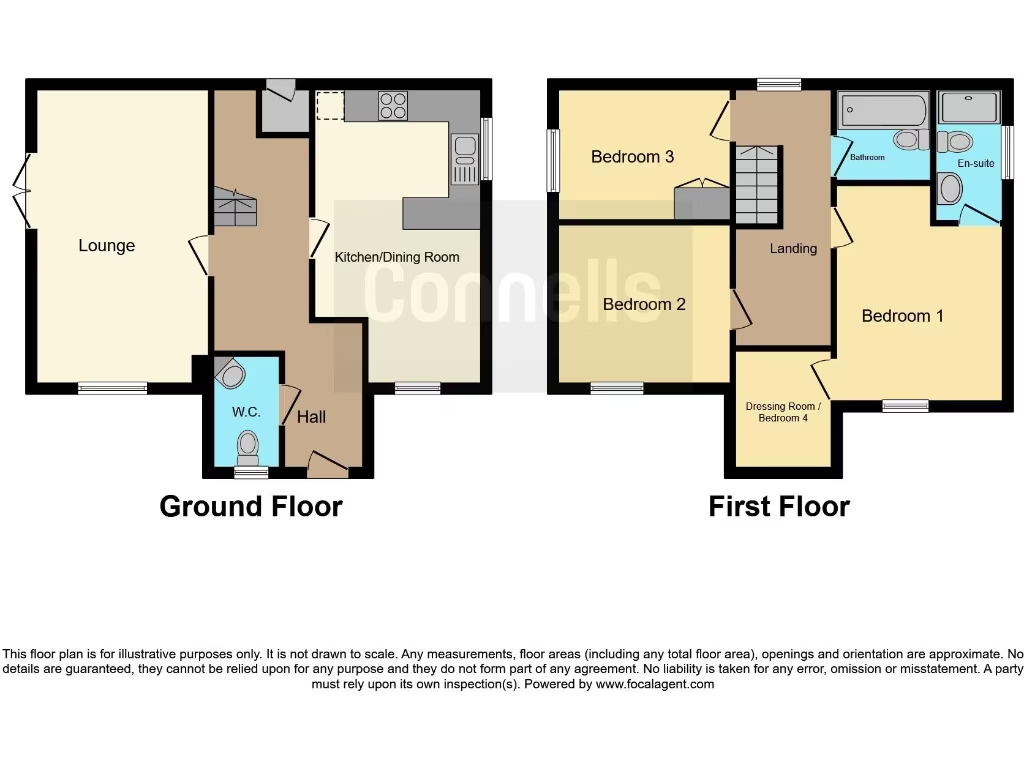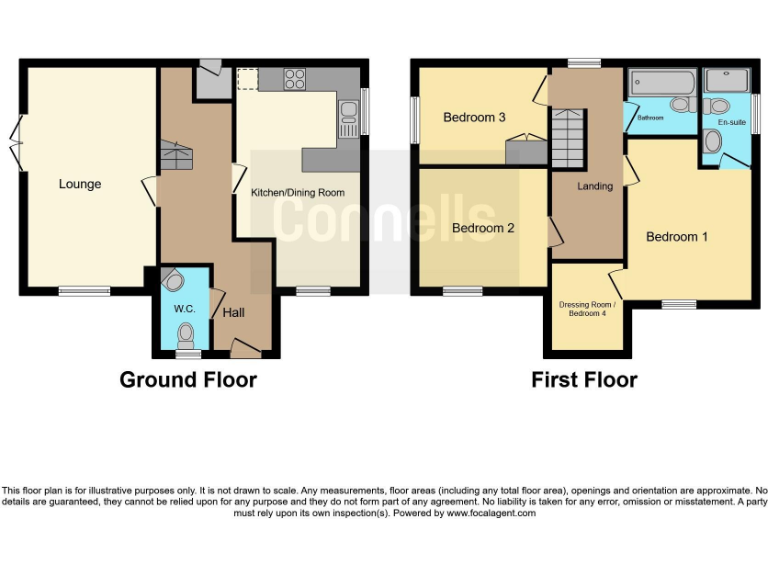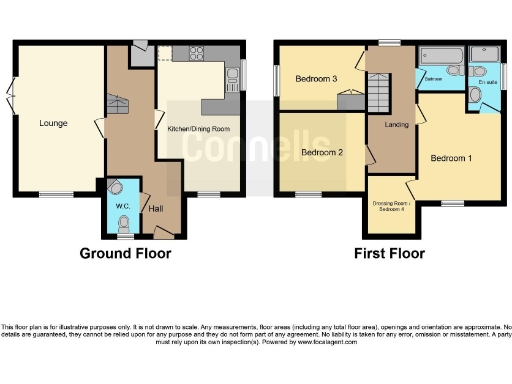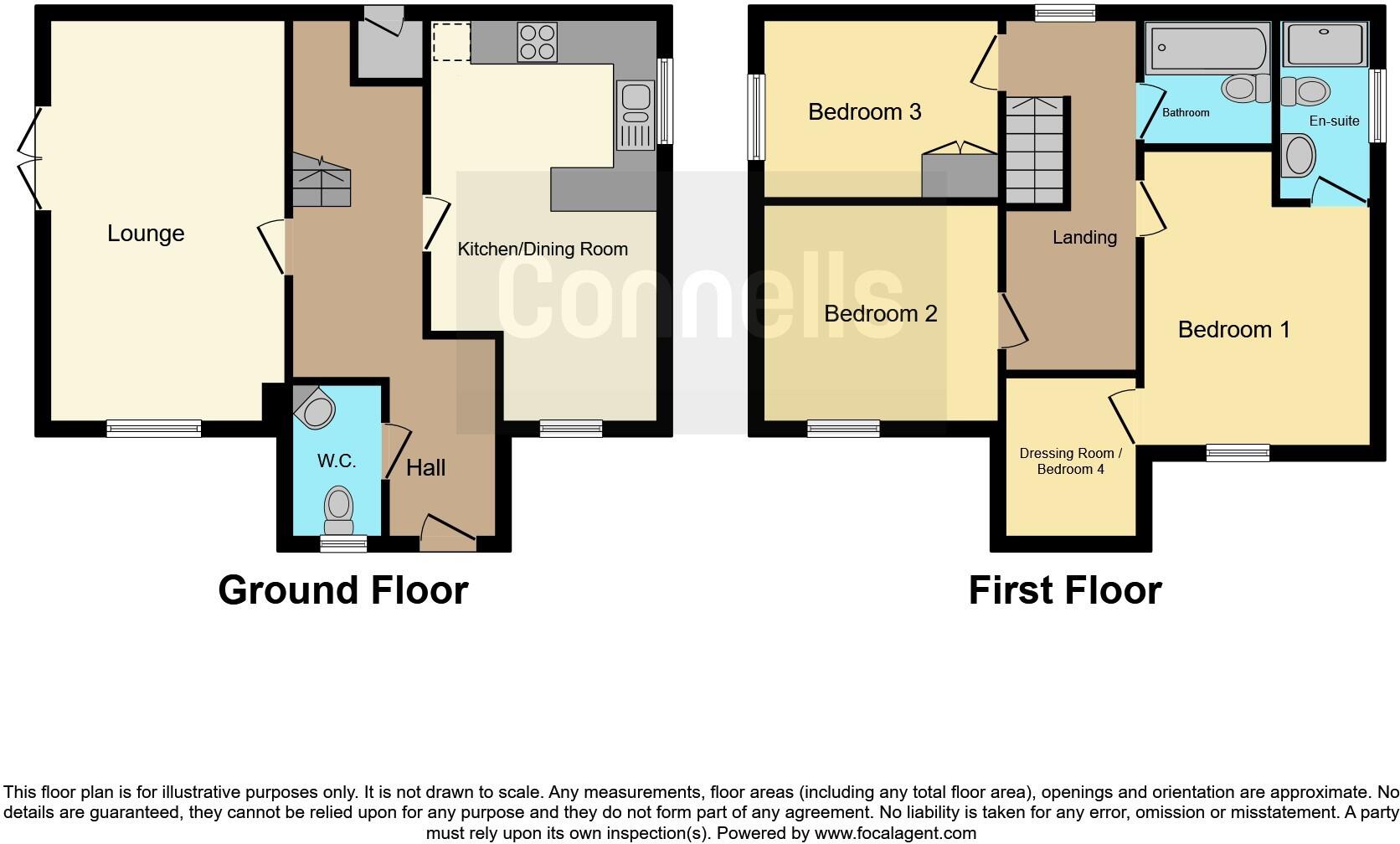Summary - 30 CHARINGWORTH DRIVE HATTON PARK WARWICK CV35 7SY
4 bed 1 bath Detached
Move-in ready house near excellent schools, parkland and commuter links.
Four bedrooms including principal with en‑suite and dressing room
Driveway parking plus half garage for storage, not full garage workspace
Dining kitchen, separate utility and French doors to decked garden
Corner plot facing open green space with pleasant outlook
Single family bathroom only for four bedrooms
Mid-sized living area ~1,088 sq ft; modest internal footprint
Double glazing and mains gas central heating; built 2003–2006
Freehold, chain free sale; council tax above average
A bright, modern four-bedroom detached house positioned on a corner plot overlooking green space in desirable Hatton Park. The ground floor offers a well-equipped dining kitchen, separate utility and a spacious lounge that opens onto a deck and lawn — good indoor/outdoor flow for family life. The principal bedroom includes an en-suite and a dressing room with bespoke storage, giving useful adult living space.
Practical benefits include driveway parking, a half garage for storage, double glazing, mains gas central heating and fast broadband — all set within a very affluent, low-crime suburb with excellent commuter links (Warwick Parkway, A46/M40). The location is family-friendly with several well-regarded primary and secondary schools nearby and pleasant canal and parkland walks on the doorstep.
Buyers should note the property footprint is mid-sized (about 1,088 sq ft) and currently has a single family bathroom serving four bedrooms; families may want to consider whether that suits their needs. The garage is a half garage offering storage rather than full workshop space. Council tax is above average for the area.
Sold with no onward chain and freehold tenure, the house is ready to occupy with scope for modest updating if buyers wish to personalise fixtures and finishes. Overall this is a practical, well-located family home for purchasers prioritising schools, travel connections and outdoor access.
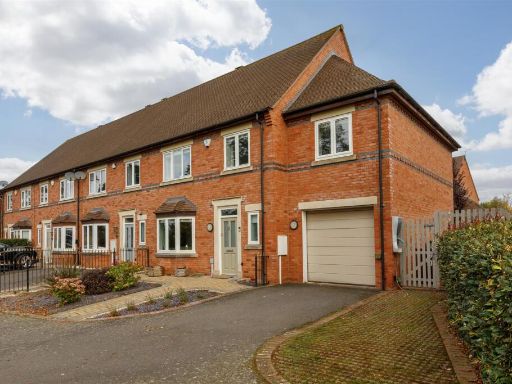 4 bedroom mews property for sale in Tredington Park, Hatton Park, Warwick, CV35 — £525,000 • 4 bed • 3 bath • 1647 ft²
4 bedroom mews property for sale in Tredington Park, Hatton Park, Warwick, CV35 — £525,000 • 4 bed • 3 bath • 1647 ft²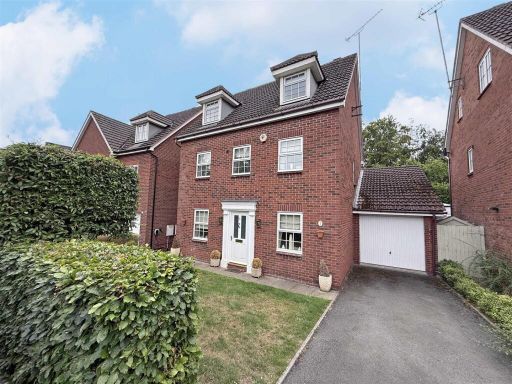 5 bedroom detached house for sale in Mickleton Drive, Hatton Park, Warwick, CV35 — £495,000 • 5 bed • 4 bath • 1883 ft²
5 bedroom detached house for sale in Mickleton Drive, Hatton Park, Warwick, CV35 — £495,000 • 5 bed • 4 bath • 1883 ft²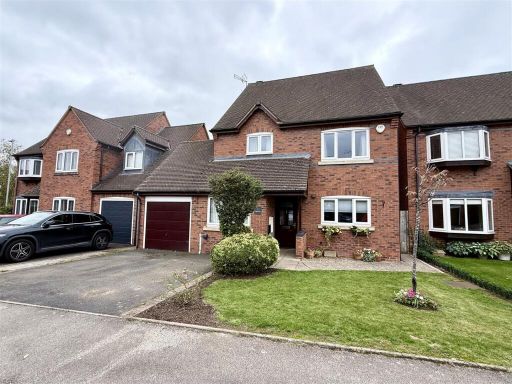 4 bedroom detached house for sale in Highfield, Hatton Park, Warwick, CV35 — £585,000 • 4 bed • 2 bath • 1561 ft²
4 bedroom detached house for sale in Highfield, Hatton Park, Warwick, CV35 — £585,000 • 4 bed • 2 bath • 1561 ft²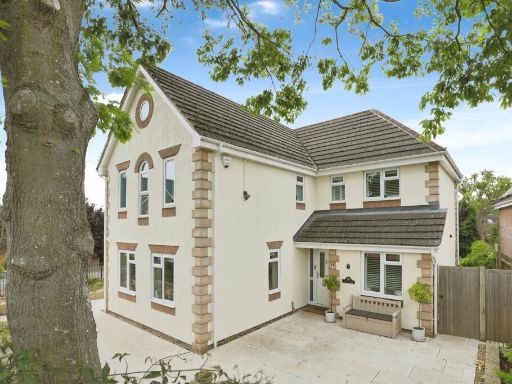 4 bedroom detached house for sale in Ilmington Close, Hatton Park, WARWICK, CV35 — £590,000 • 4 bed • 2 bath • 1374 ft²
4 bedroom detached house for sale in Ilmington Close, Hatton Park, WARWICK, CV35 — £590,000 • 4 bed • 2 bath • 1374 ft²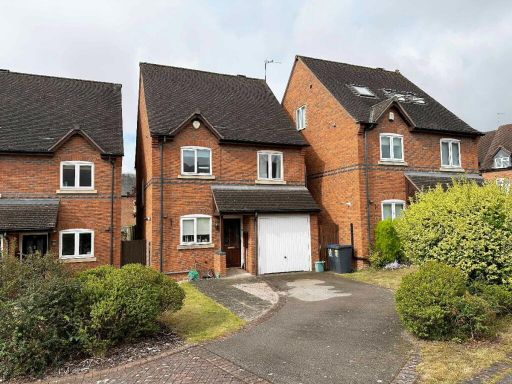 3 bedroom detached house for sale in Highfield, Hatton Park, Warwick, CV35 — £400,000 • 3 bed • 2 bath • 1066 ft²
3 bedroom detached house for sale in Highfield, Hatton Park, Warwick, CV35 — £400,000 • 3 bed • 2 bath • 1066 ft²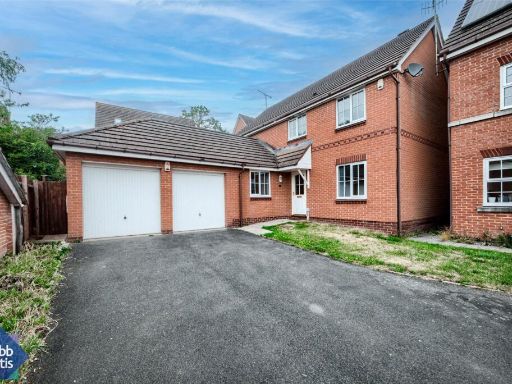 4 bedroom detached house for sale in Campden Grove, Hatton Park, Warwick, CV35 — £490,000 • 4 bed • 3 bath • 1566 ft²
4 bedroom detached house for sale in Campden Grove, Hatton Park, Warwick, CV35 — £490,000 • 4 bed • 3 bath • 1566 ft²