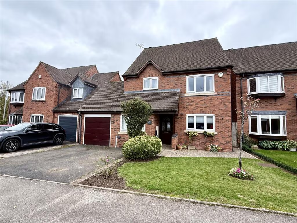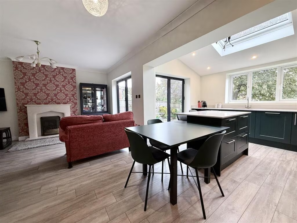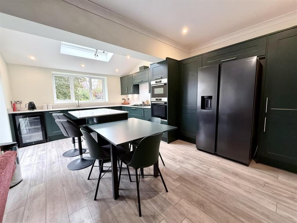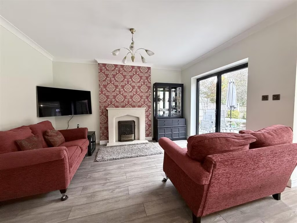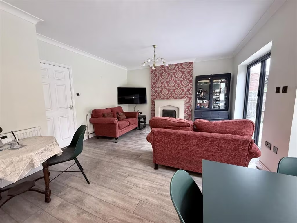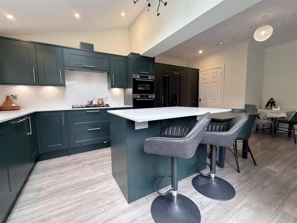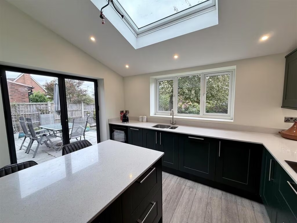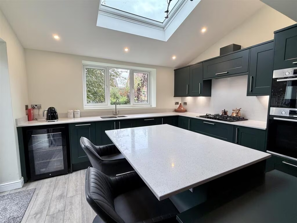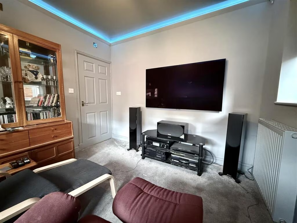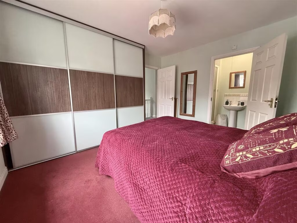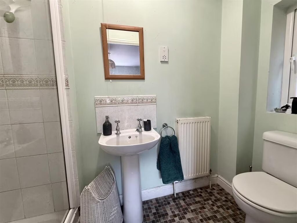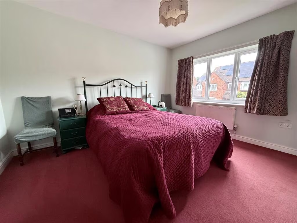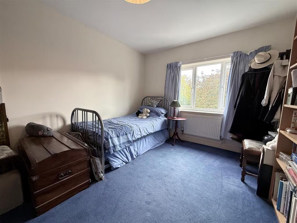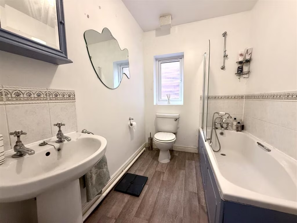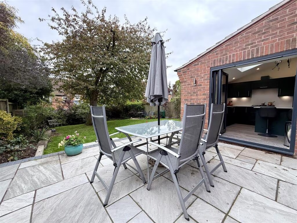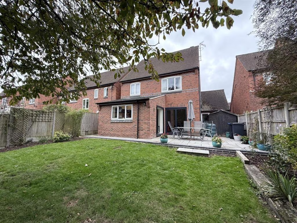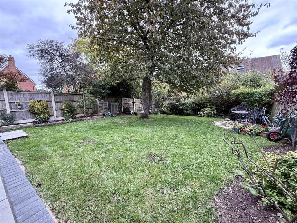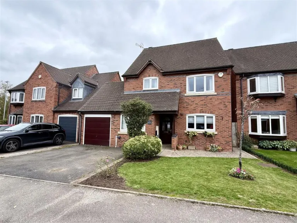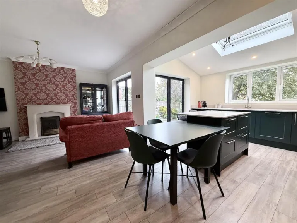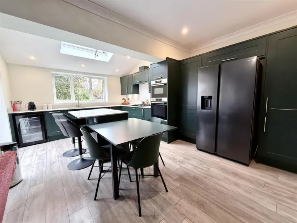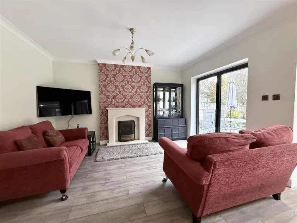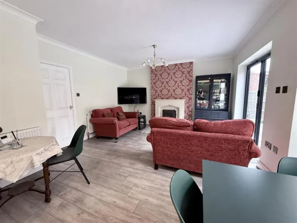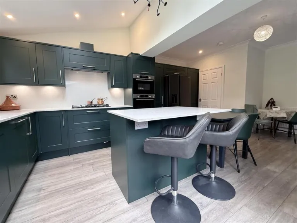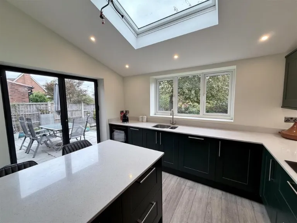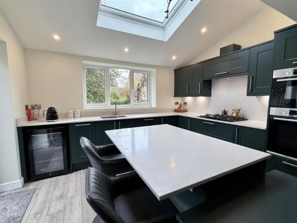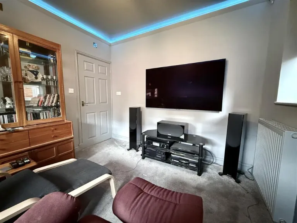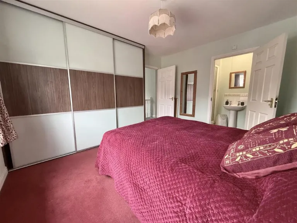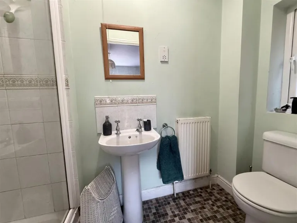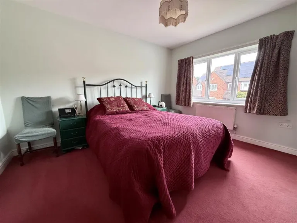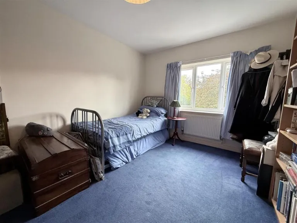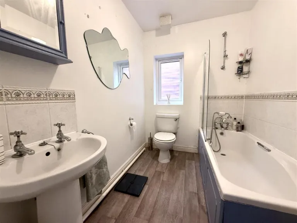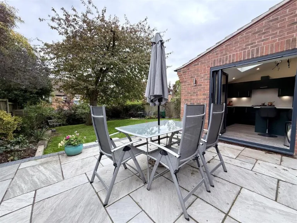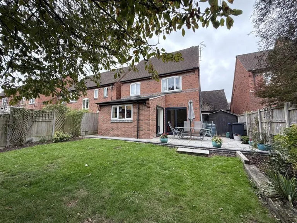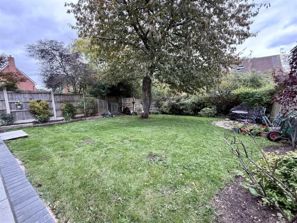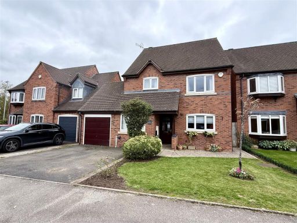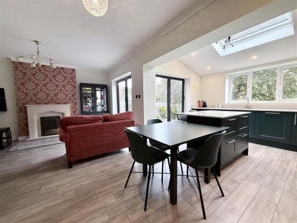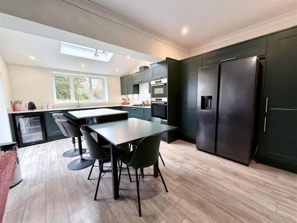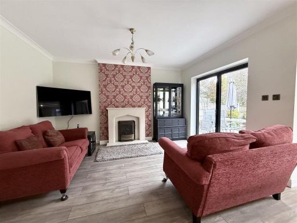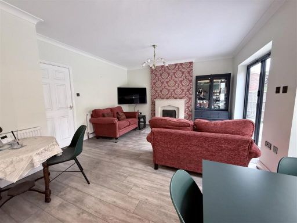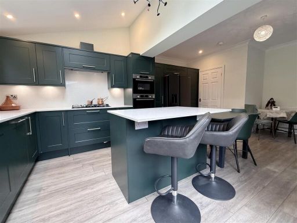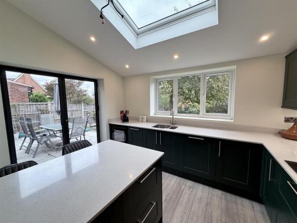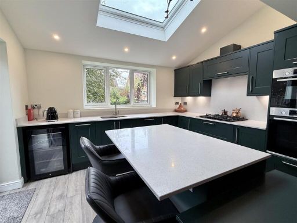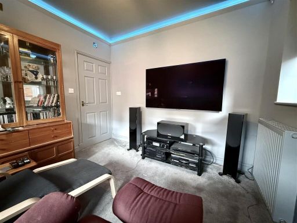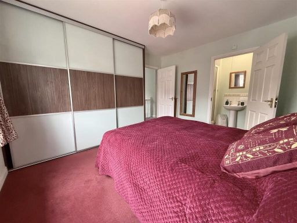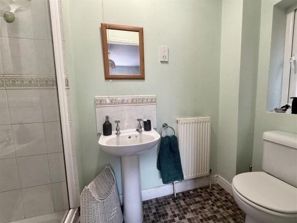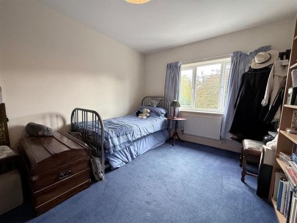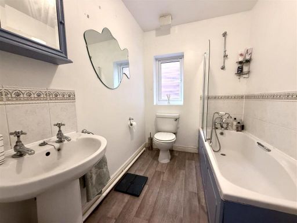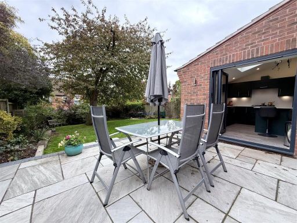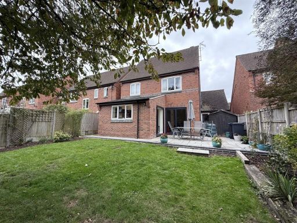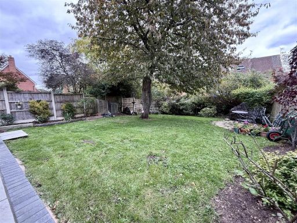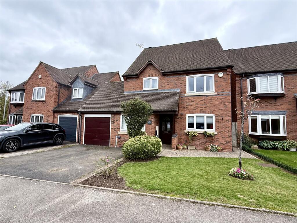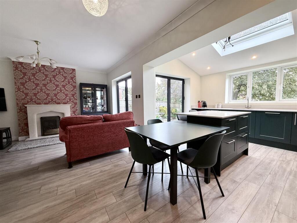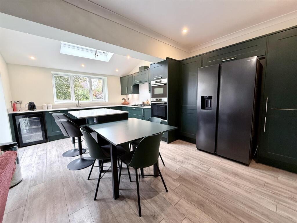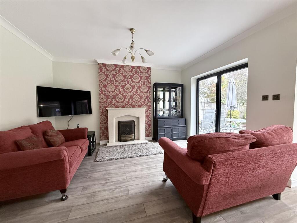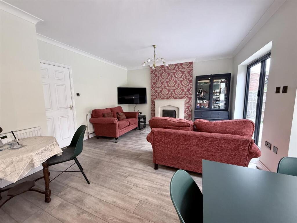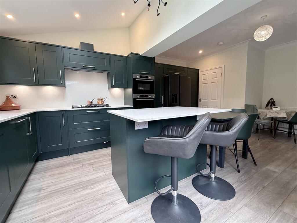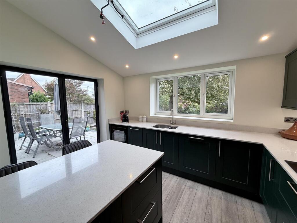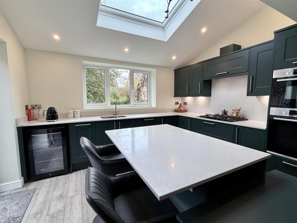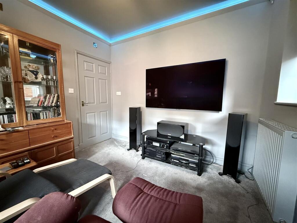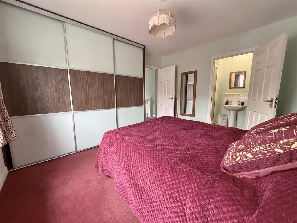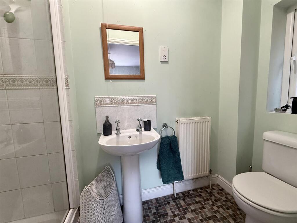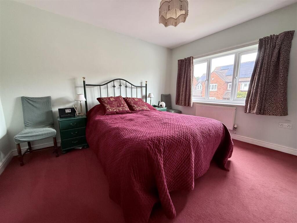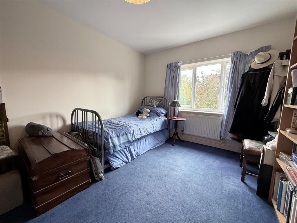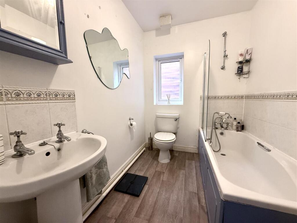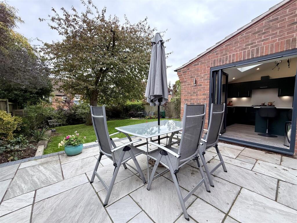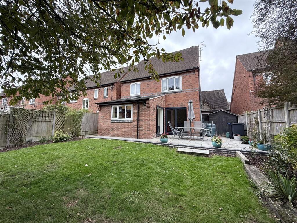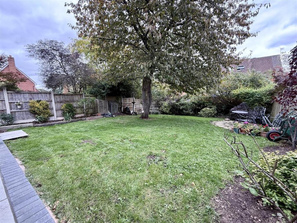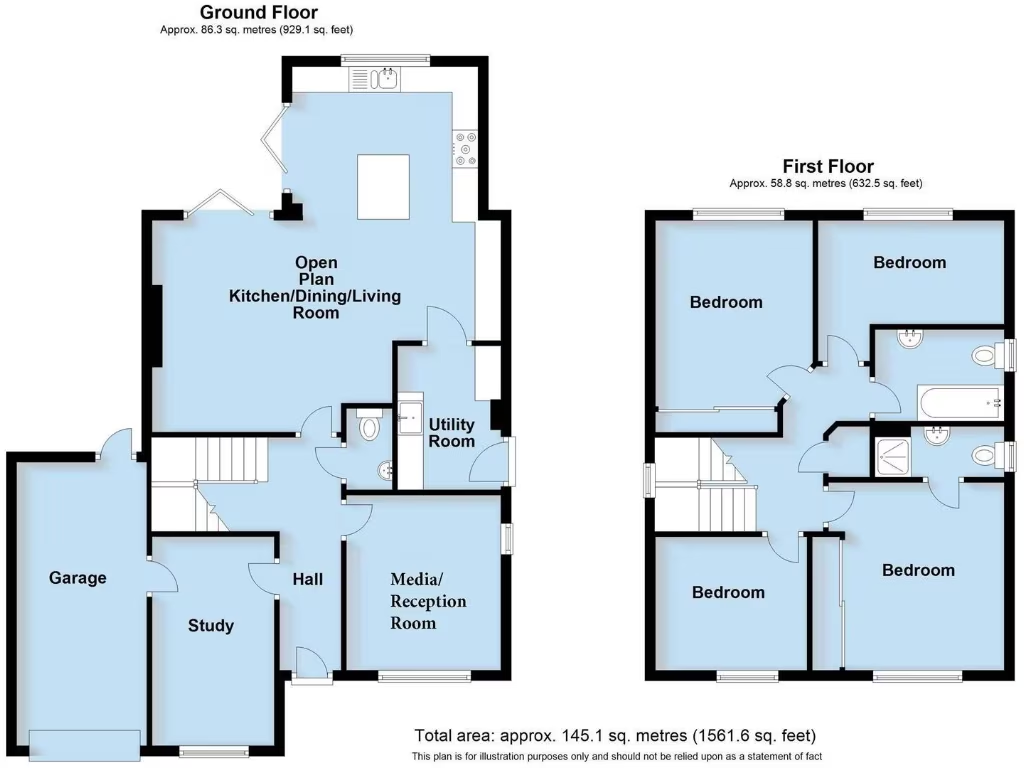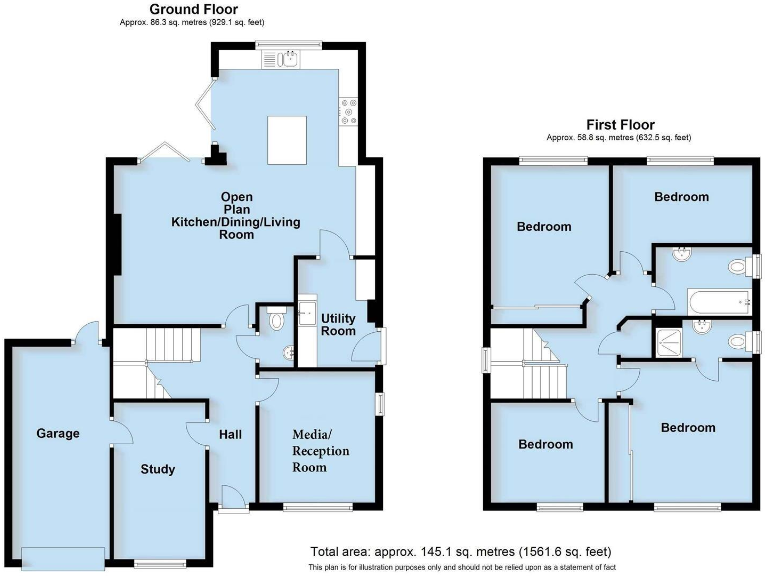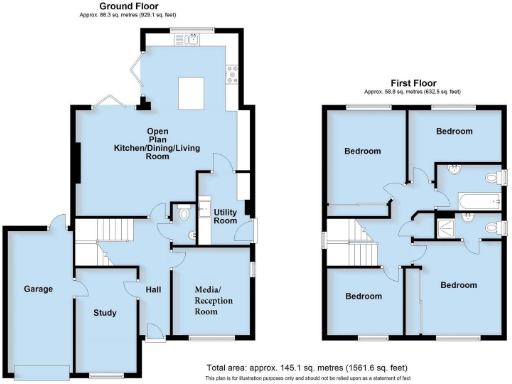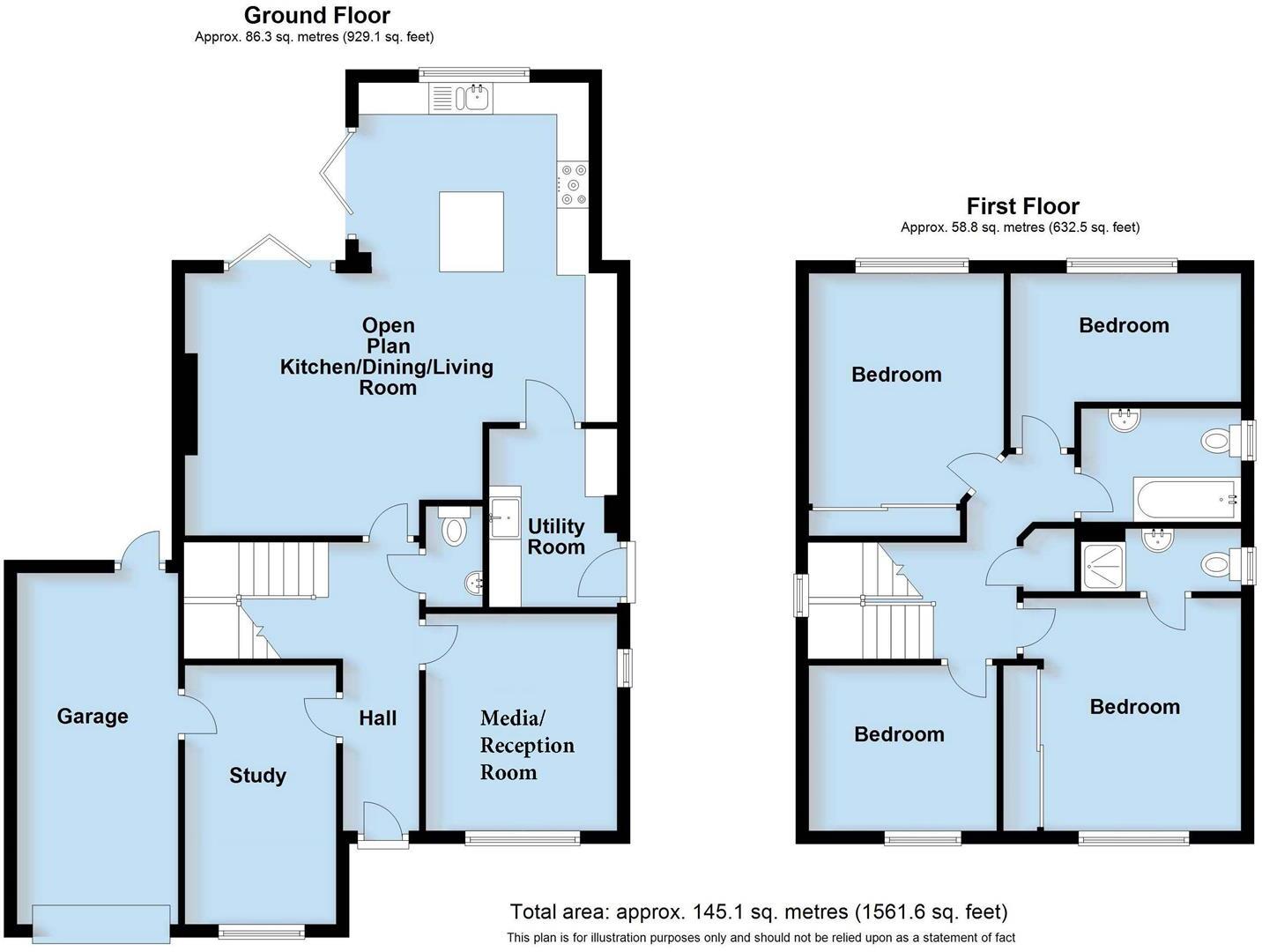Summary - 3 HIGHFIELD HATTON PARK WARWICK CV35 7TQ
4 bed 2 bath Detached
Spacious modern living with large garden and strong commuter links.
Double-width driveway and integral garage with power and rear service door
Large open-plan living/kitchen with island, skylight and two bi-fold doors
Good-sized mature rear garden with paved patio and stocked borders
Study and separate media/reception room for home working or play
EV charger fitted; Energy Rating C and replacement double glazing
Mains gas boiler and radiators; built 1996–2002 (typical maintenance needs)
Council Tax Band F — higher running costs to factor in
Services and appliances untested; buyers should confirm operation and warranties
This recently extended four-bedroom detached home sits in a mature plot within a favoured Hatton Park location, designed around family living and entertaining. The large open-plan kitchen/dining/living hub features two sets of bi-fold doors, a skylight and a breakfast island, creating a bright heart to the house with excellent indoor–outdoor flow to the established rear garden.
Practical layout includes a ground-floor study and media/reception room, cloakroom, utility room and an integral garage with service door. The principal bedroom benefits from built-in wardrobes and an en-suite; three further bedrooms and a family bathroom sit on the first floor. Replacement double glazing, an EV charger and an Energy Rating C provide modern convenience.
Outside there is a double-width driveway and well-tended rear garden with paved patio, lawn and mature planted borders — a strong family garden for play and entertaining. The development is close to Warwick, Leamington Spa and major road links, with good local shops and schools nearby, making it convenient for commuting and family life.
Matters to note: the property is in Council Tax Band F (expensive) and while mains services are understood to be connected, heating, appliances and services have not been tested. The home was built in the late 1990s/early 2000s and, despite recent extensions and upgrades, buyers should factor routine maintenance and any desired modernisation into budgets.
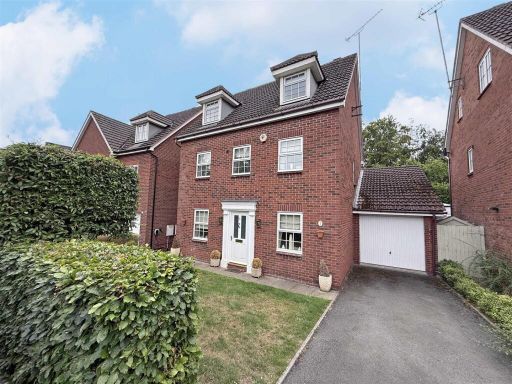 5 bedroom detached house for sale in Mickleton Drive, Hatton Park, Warwick, CV35 — £495,000 • 5 bed • 4 bath • 1883 ft²
5 bedroom detached house for sale in Mickleton Drive, Hatton Park, Warwick, CV35 — £495,000 • 5 bed • 4 bath • 1883 ft²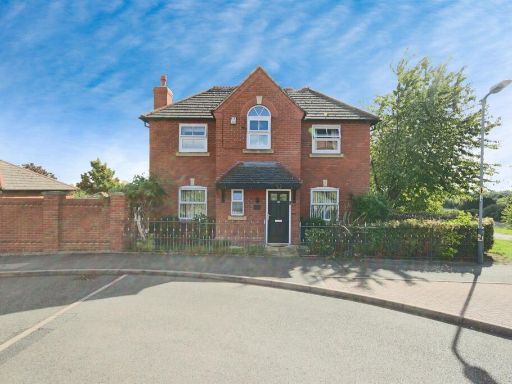 4 bedroom detached house for sale in Charingworth Drive, Hatton Park, Warwick, CV35 — £595,000 • 4 bed • 1 bath • 1088 ft²
4 bedroom detached house for sale in Charingworth Drive, Hatton Park, Warwick, CV35 — £595,000 • 4 bed • 1 bath • 1088 ft²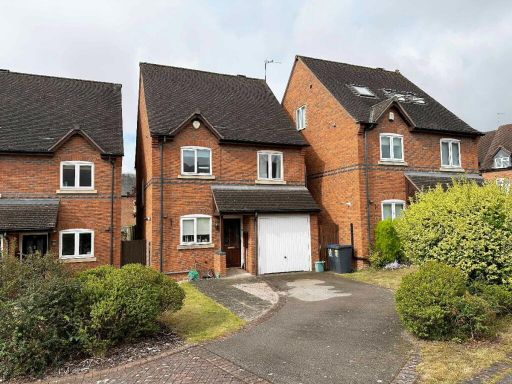 3 bedroom detached house for sale in Highfield, Hatton Park, Warwick, CV35 — £400,000 • 3 bed • 2 bath • 1066 ft²
3 bedroom detached house for sale in Highfield, Hatton Park, Warwick, CV35 — £400,000 • 3 bed • 2 bath • 1066 ft²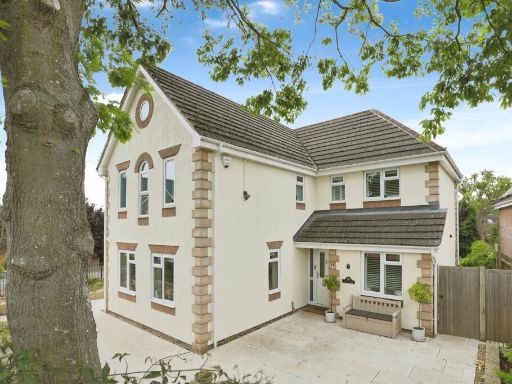 4 bedroom detached house for sale in Ilmington Close, Hatton Park, WARWICK, CV35 — £625,000 • 4 bed • 2 bath • 1374 ft²
4 bedroom detached house for sale in Ilmington Close, Hatton Park, WARWICK, CV35 — £625,000 • 4 bed • 2 bath • 1374 ft²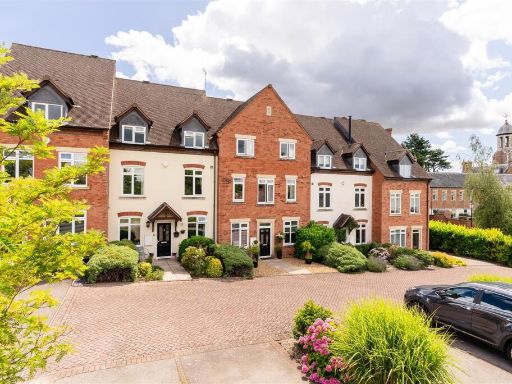 5 bedroom house for sale in Highfield, Hatton Park, Warwick, CV35 — £545,000 • 5 bed • 2 bath • 1824 ft²
5 bedroom house for sale in Highfield, Hatton Park, Warwick, CV35 — £545,000 • 5 bed • 2 bath • 1824 ft²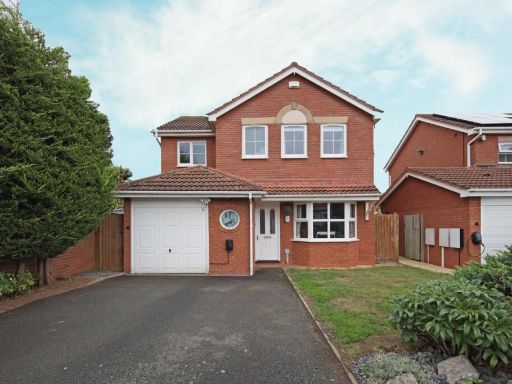 4 bedroom detached house for sale in Mark Antony Drive, Heathcote, Warwick, CV34 — £500,000 • 4 bed • 2 bath • 1268 ft²
4 bedroom detached house for sale in Mark Antony Drive, Heathcote, Warwick, CV34 — £500,000 • 4 bed • 2 bath • 1268 ft²