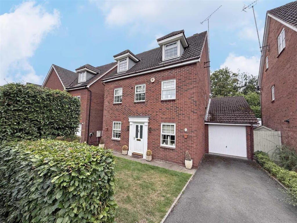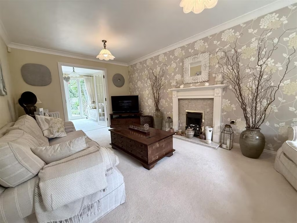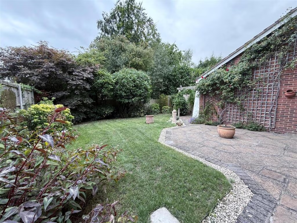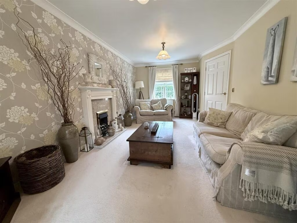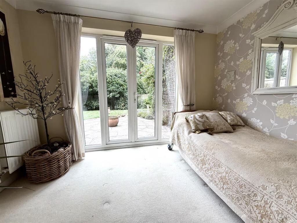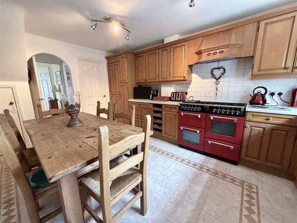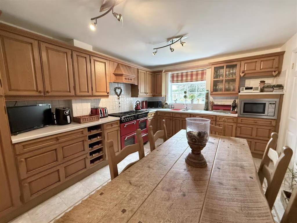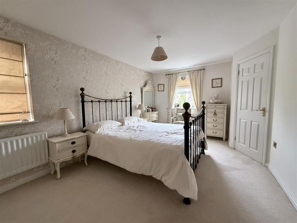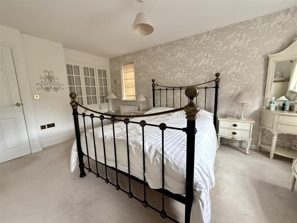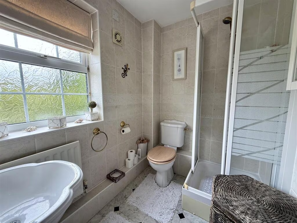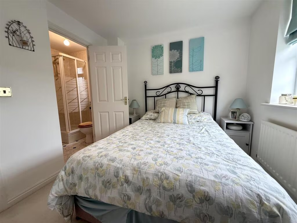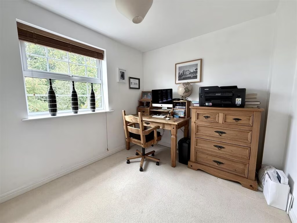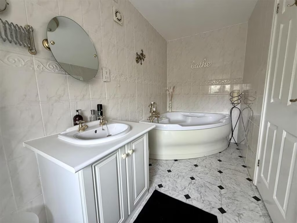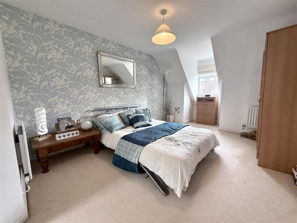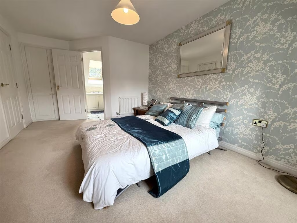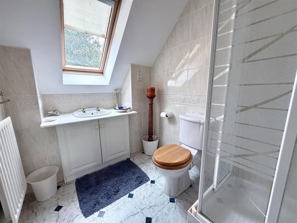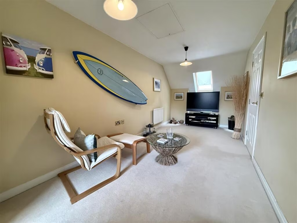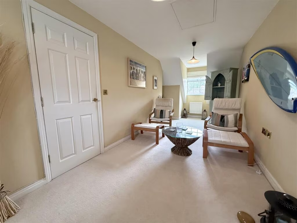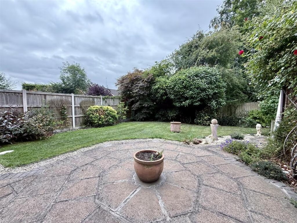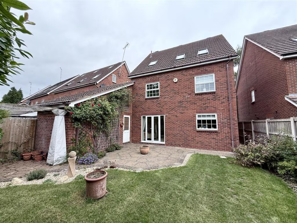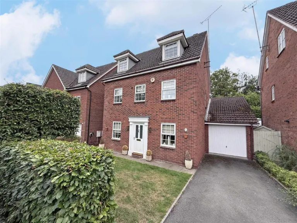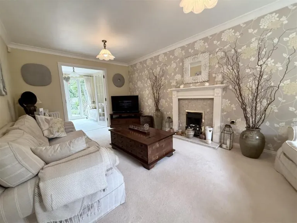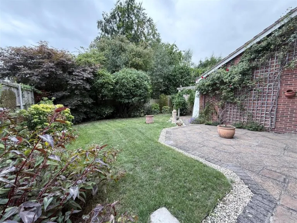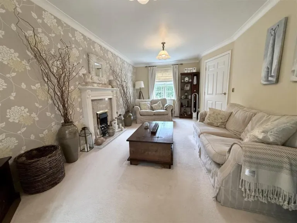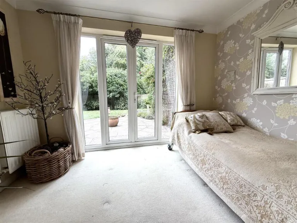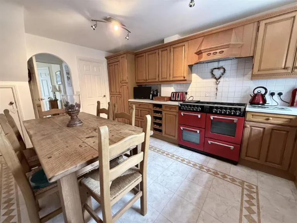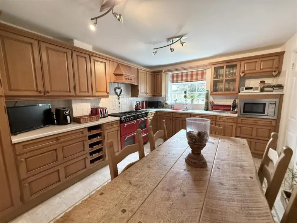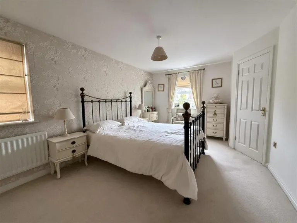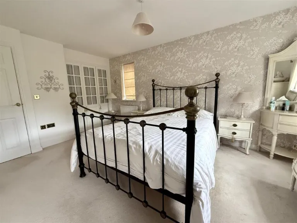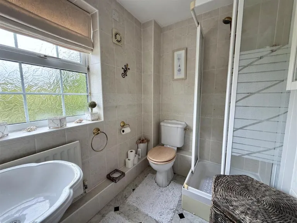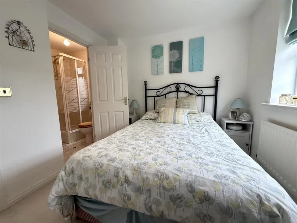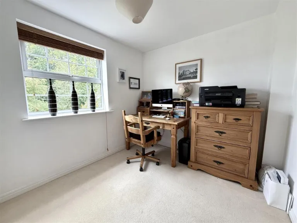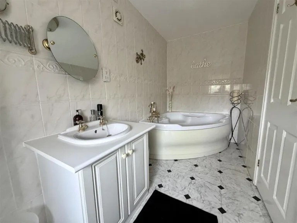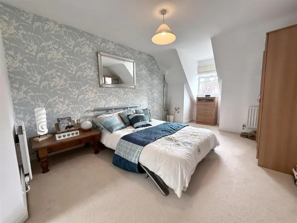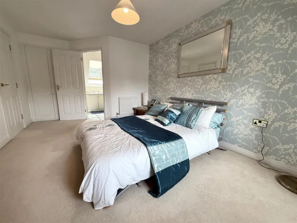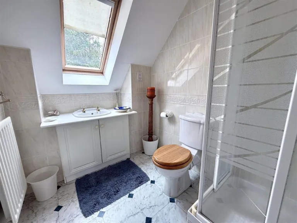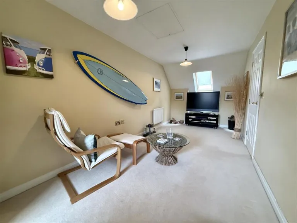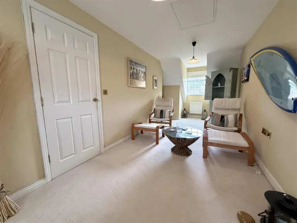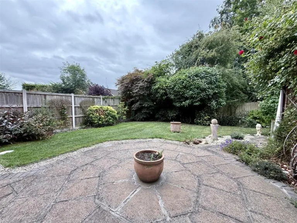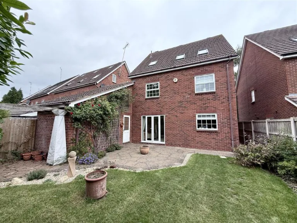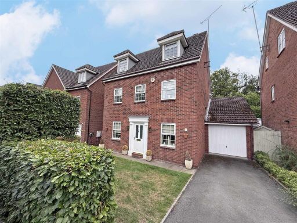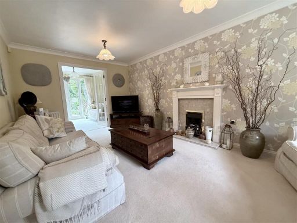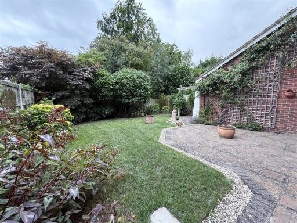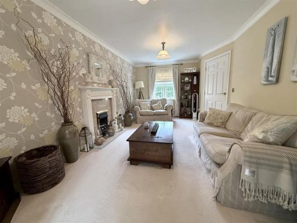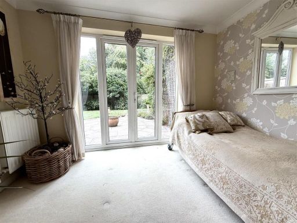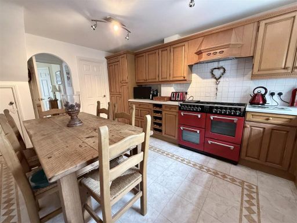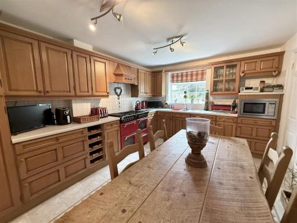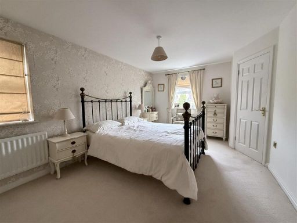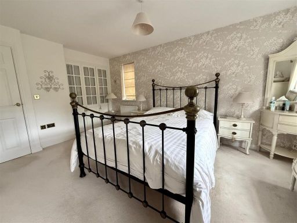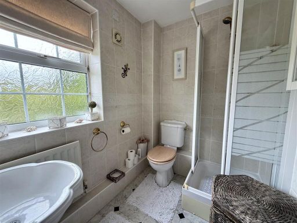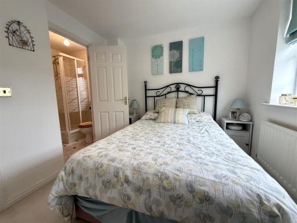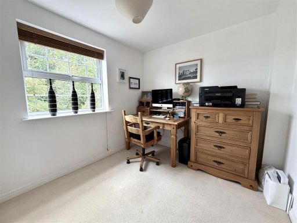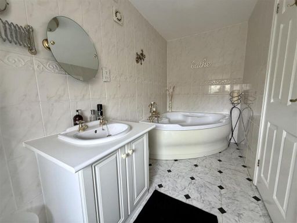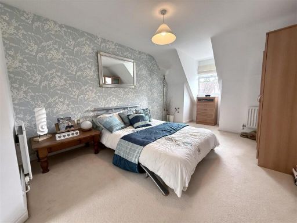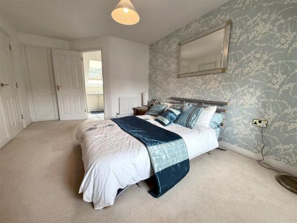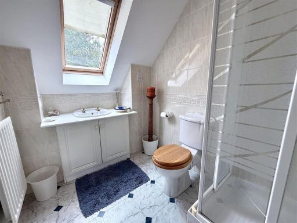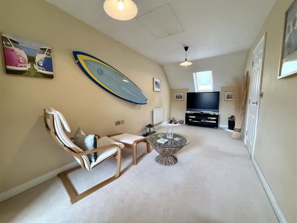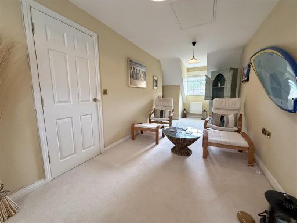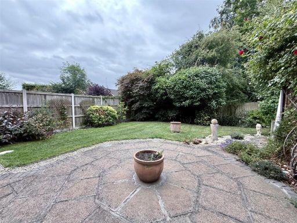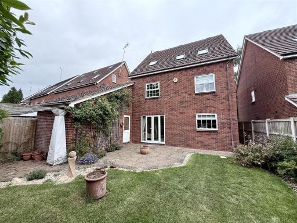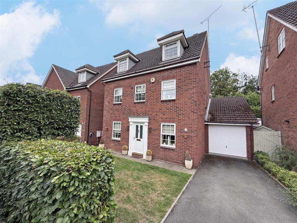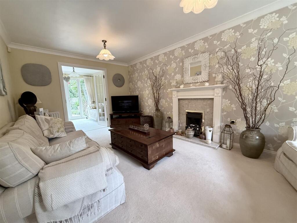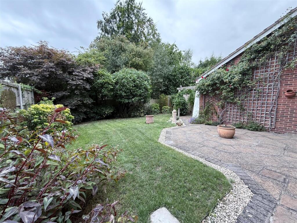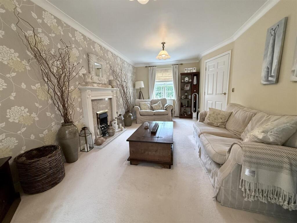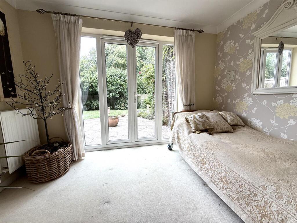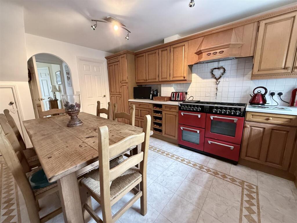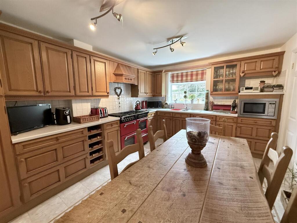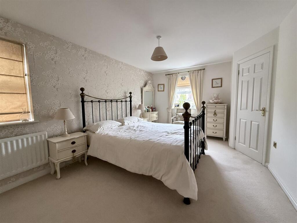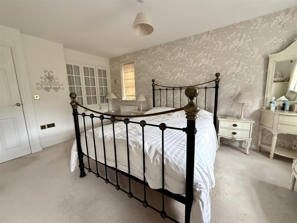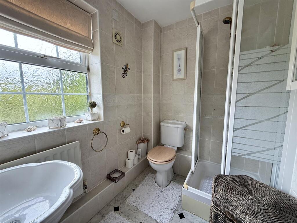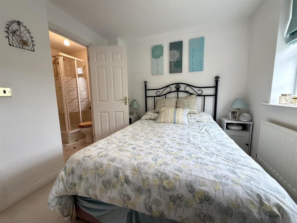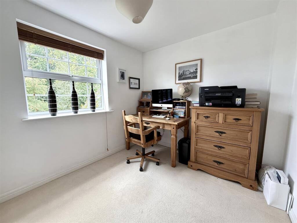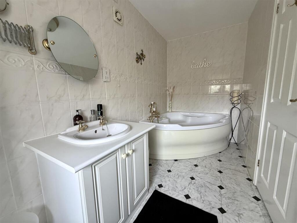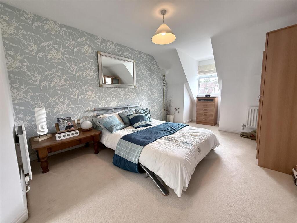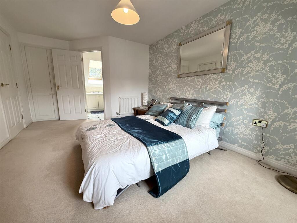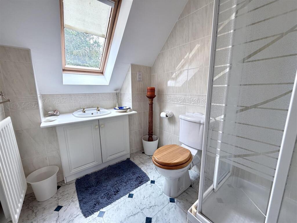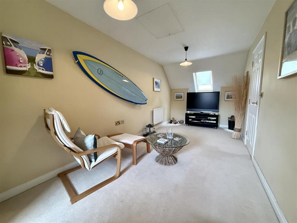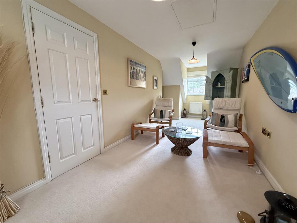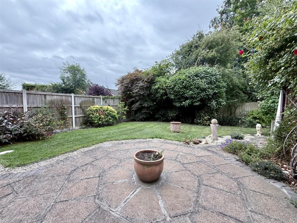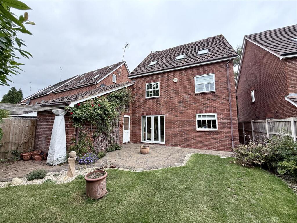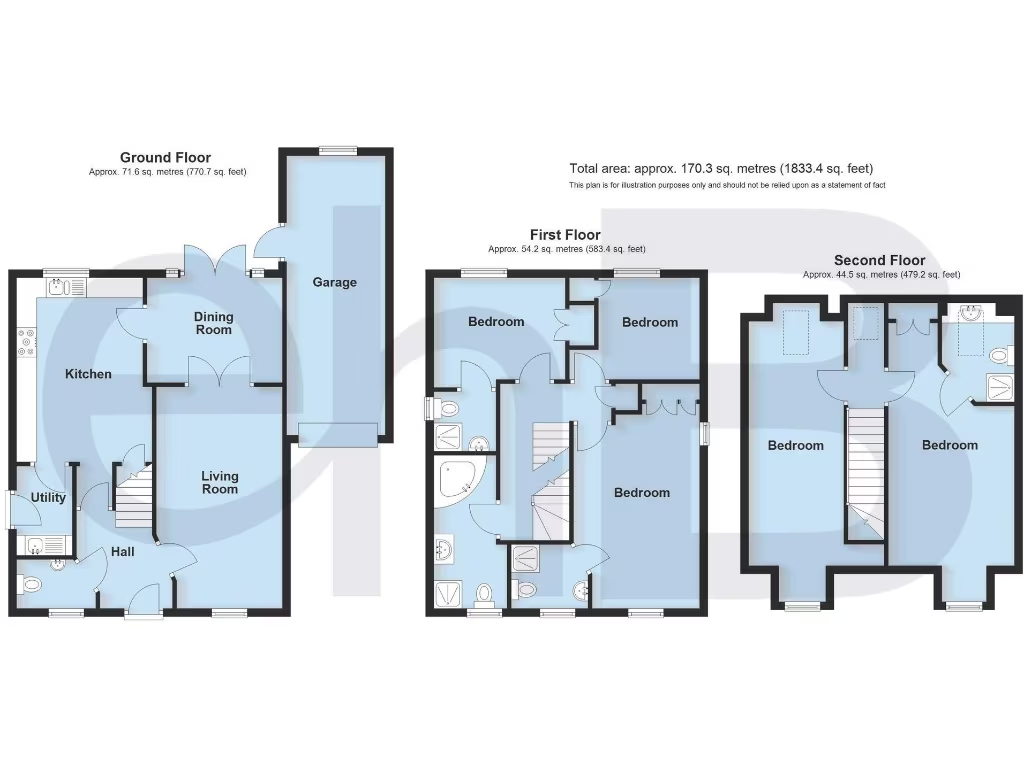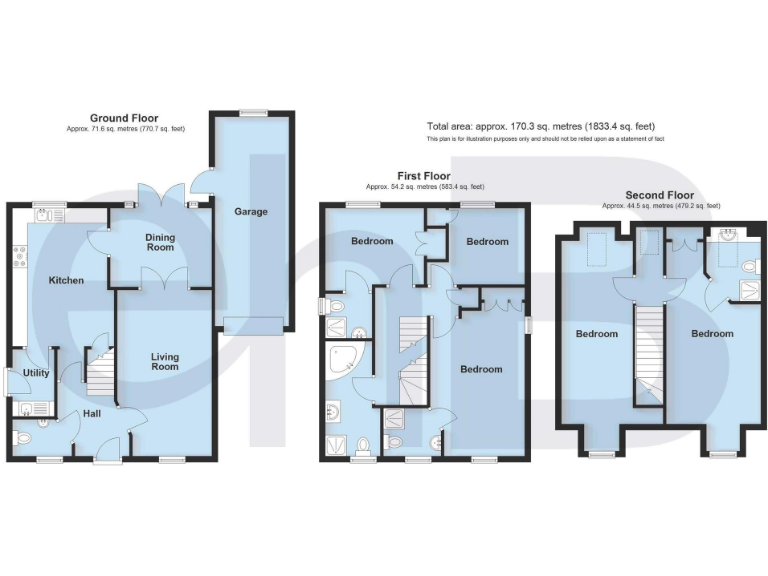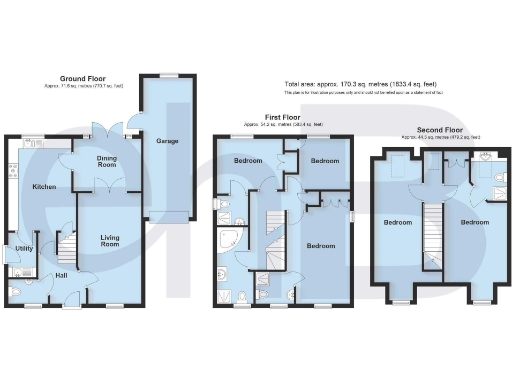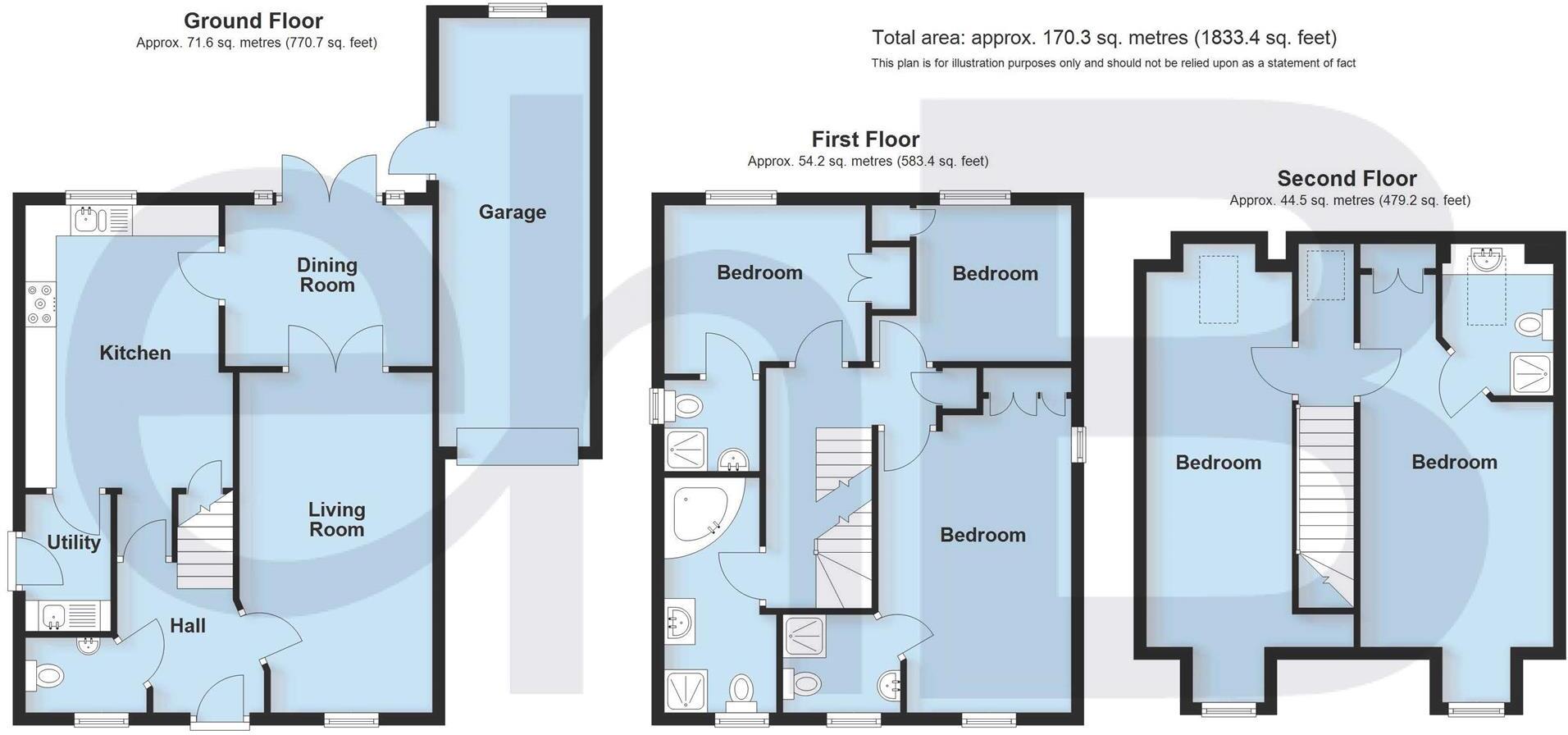Summary - 5 MICKLETON DRIVE HATTON PARK WARWICK CV35 7TA
5 bed 4 bath Detached
Five bedrooms across three floors with three en-suites
This spacious five-bedroom detached house occupies a pleasant position on the sought-after Hatton Park development, arranged over three floors to suit growing families. The ground floor offers separate living and dining rooms plus a breakfast kitchen and utility, while upper floors provide five bedrooms, three en-suites and a family bathroom for flexible family living.
Practical features include a tandem integral garage with driveway parking, established front and rear gardens and gas central heating with double glazing. The rear garden backs onto mature planting, providing a degree of privacy and outdoor space for children or entertaining.
Important factual points: the property has an EPC rating of D and sits in Council Tax Band G (Warwick District Council); services, heating and appliances have not been tested and interested buyers should make their own enquiries. Viewings are scheduled to start the week beginning 15th September.
Located about three miles from Warwick with easy access to Leamington Spa, Stratford-upon-Avon and the A46/motorway network, the house is well placed for commuting, schools and local amenities, offering a comfortable suburban lifestyle close to transport links.
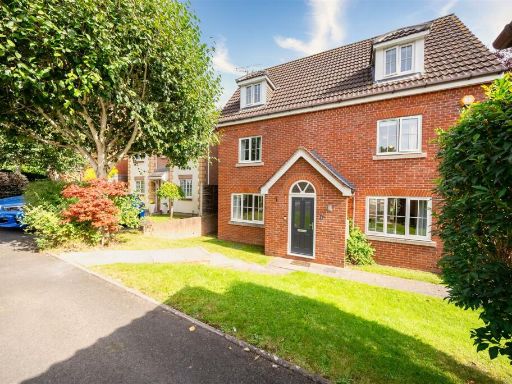 5 bedroom detached house for sale in Campden Grove, Hatton Park, Warwick, CV35 — £595,000 • 5 bed • 4 bath • 1722 ft²
5 bedroom detached house for sale in Campden Grove, Hatton Park, Warwick, CV35 — £595,000 • 5 bed • 4 bath • 1722 ft²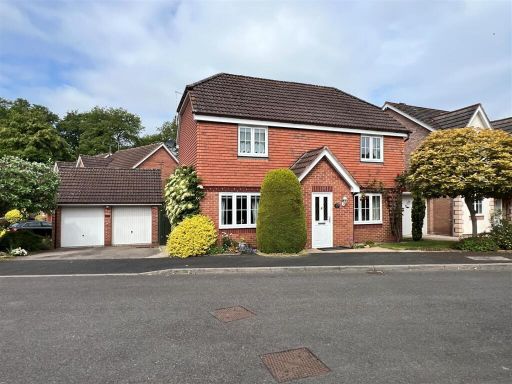 4 bedroom detached house for sale in Quinton Close, Hatton Park, Warwick, CV35 — £525,000 • 4 bed • 3 bath • 1591 ft²
4 bedroom detached house for sale in Quinton Close, Hatton Park, Warwick, CV35 — £525,000 • 4 bed • 3 bath • 1591 ft²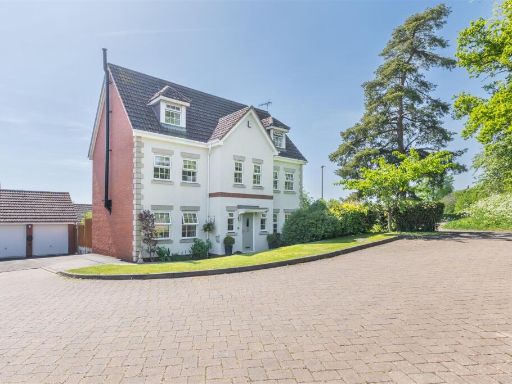 6 bedroom detached house for sale in Arlescote Close, Hatton Park, Warwick, CV35 — £750,000 • 6 bed • 4 bath • 2024 ft²
6 bedroom detached house for sale in Arlescote Close, Hatton Park, Warwick, CV35 — £750,000 • 6 bed • 4 bath • 2024 ft²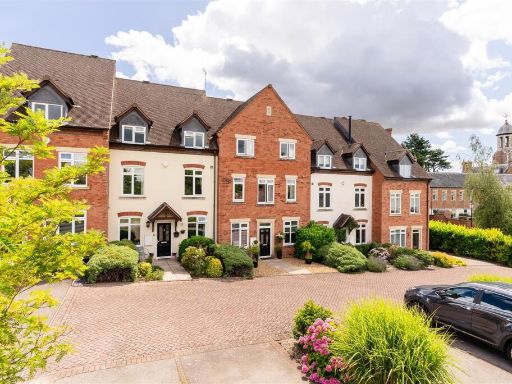 5 bedroom house for sale in Highfield, Hatton Park, Warwick, CV35 — £545,000 • 5 bed • 2 bath • 1824 ft²
5 bedroom house for sale in Highfield, Hatton Park, Warwick, CV35 — £545,000 • 5 bed • 2 bath • 1824 ft²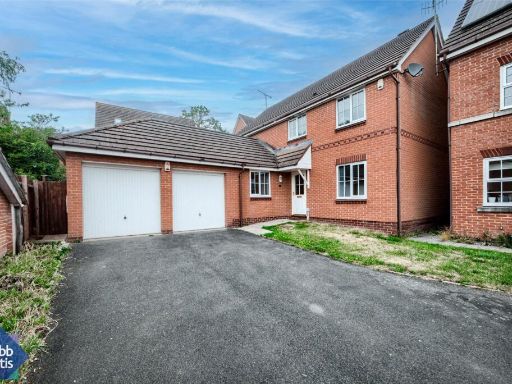 4 bedroom detached house for sale in Campden Grove, Hatton Park, Warwick, CV35 — £500,000 • 4 bed • 3 bath • 1566 ft²
4 bedroom detached house for sale in Campden Grove, Hatton Park, Warwick, CV35 — £500,000 • 4 bed • 3 bath • 1566 ft²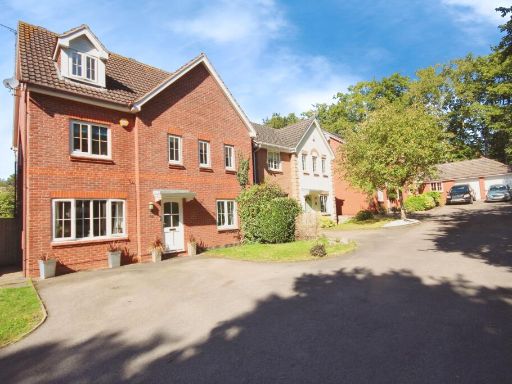 6 bedroom detached house for sale in Admington Drive, Hatton Park, Warwick, Warwickshire, CV35 — £650,000 • 6 bed • 5 bath • 2051 ft²
6 bedroom detached house for sale in Admington Drive, Hatton Park, Warwick, Warwickshire, CV35 — £650,000 • 6 bed • 5 bath • 2051 ft²