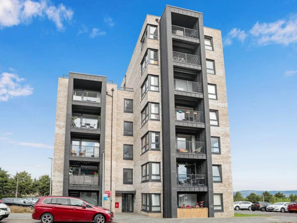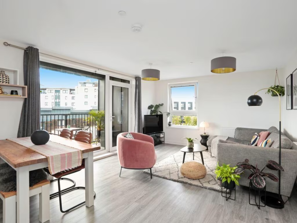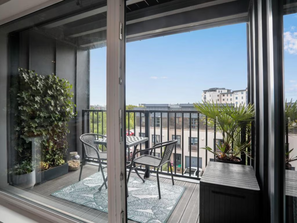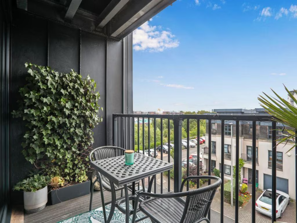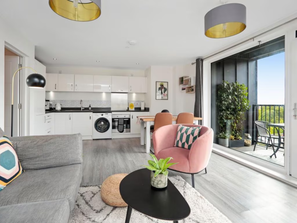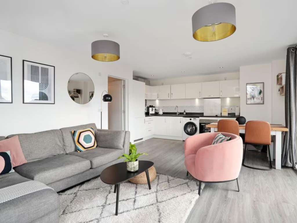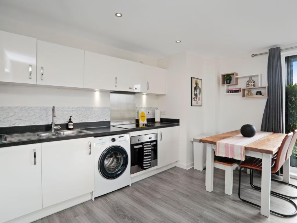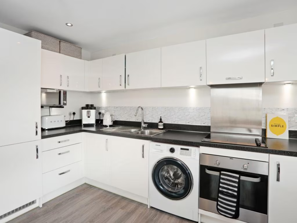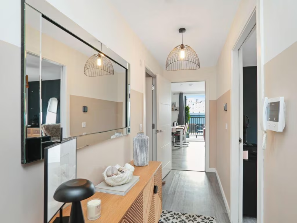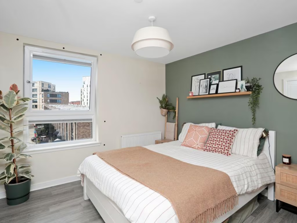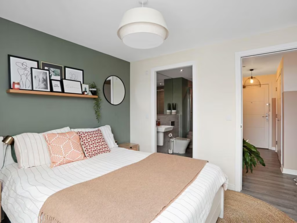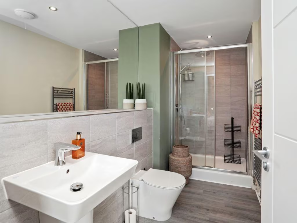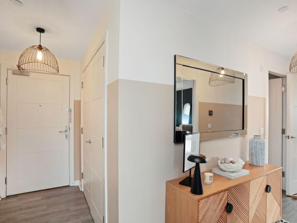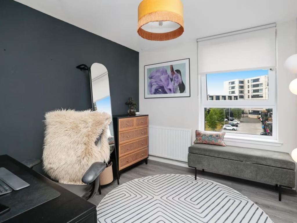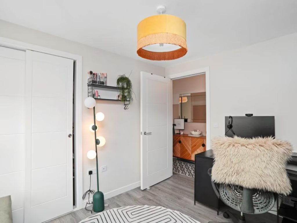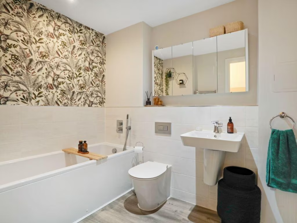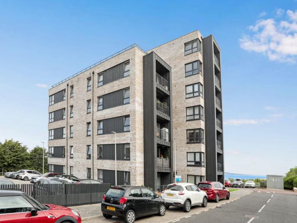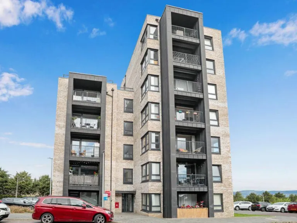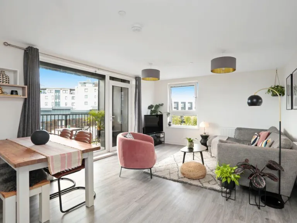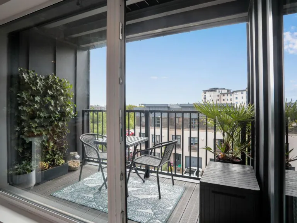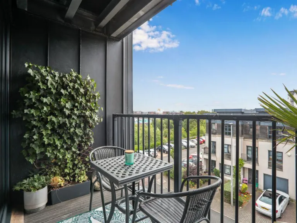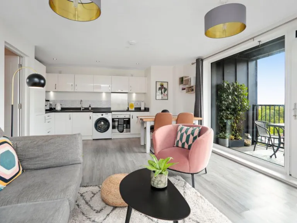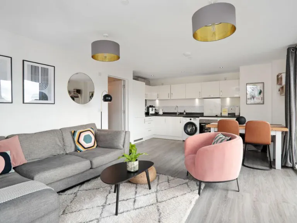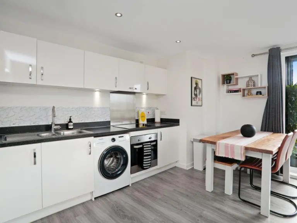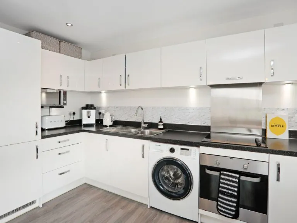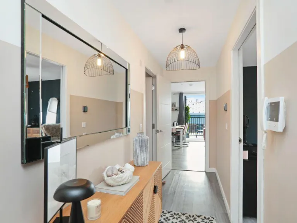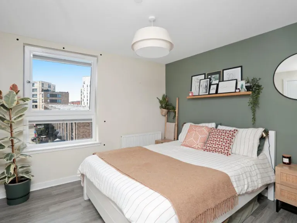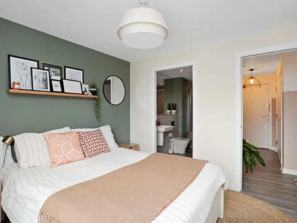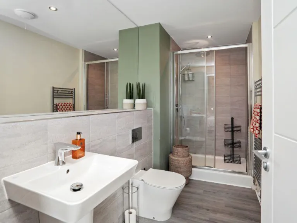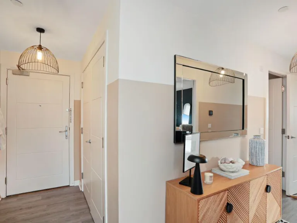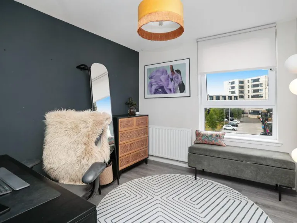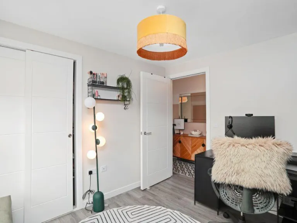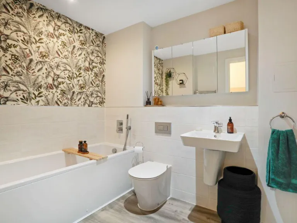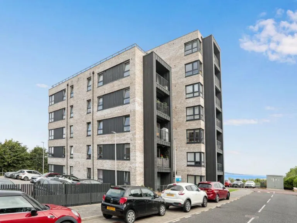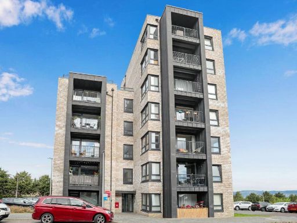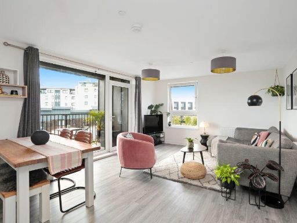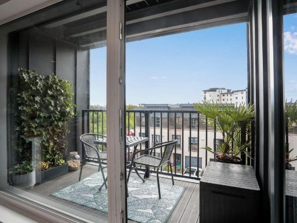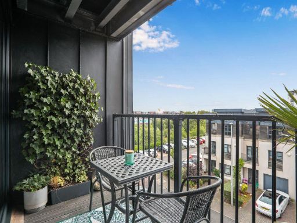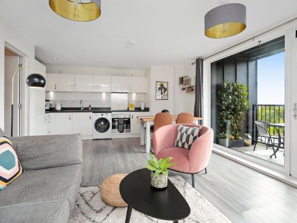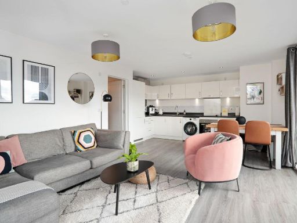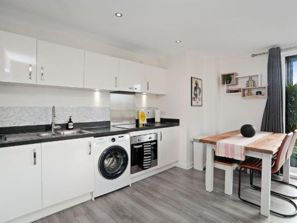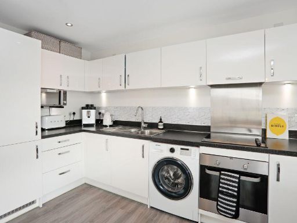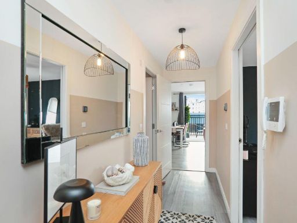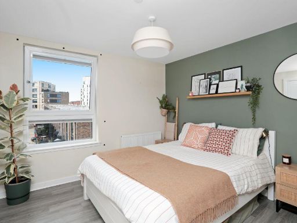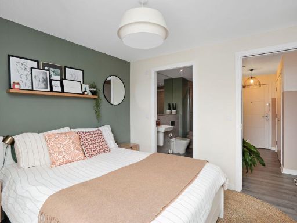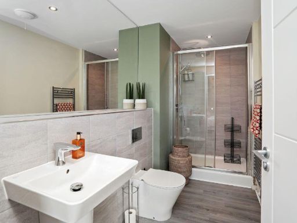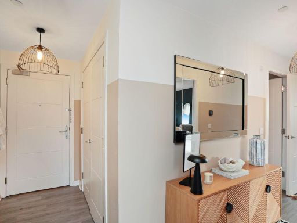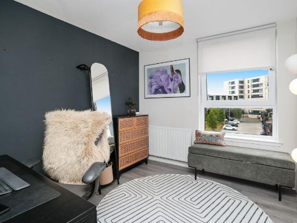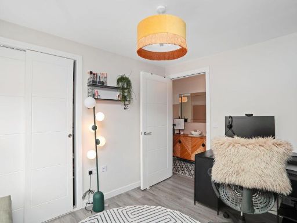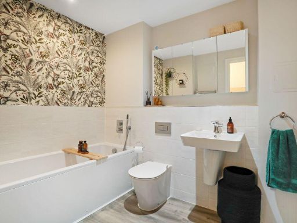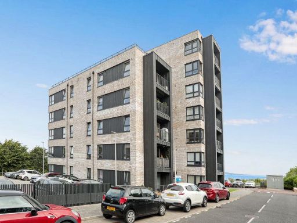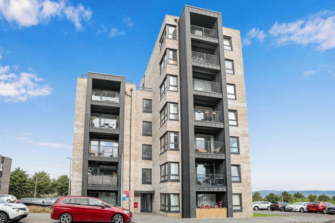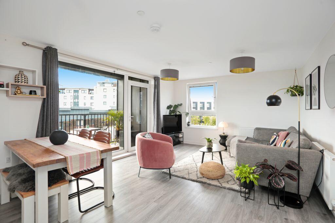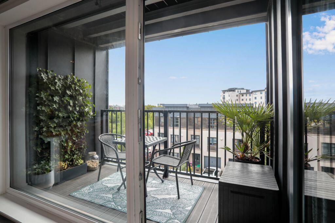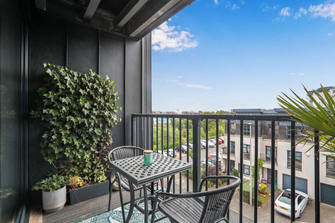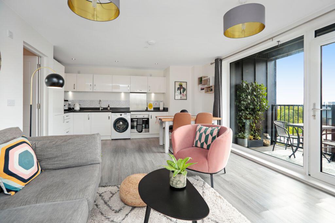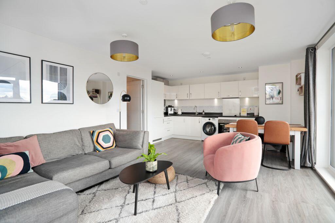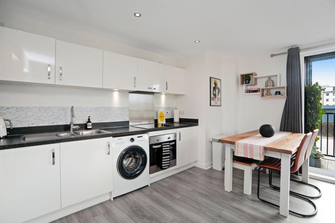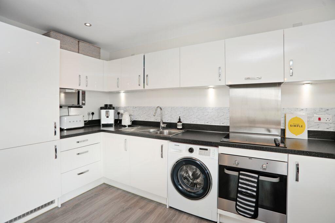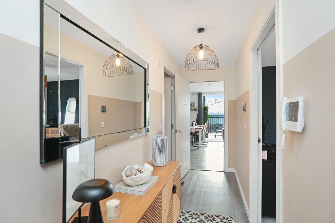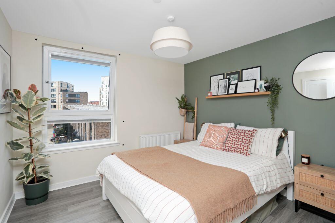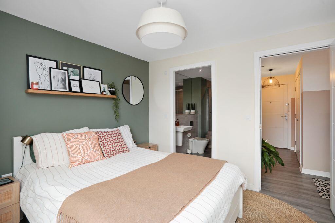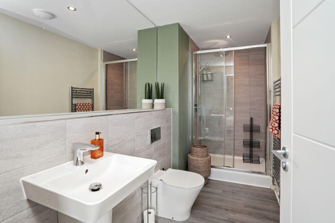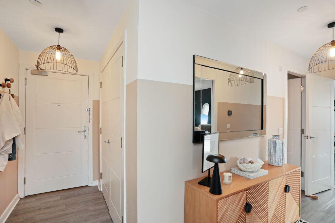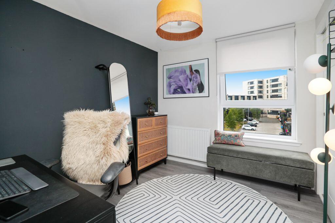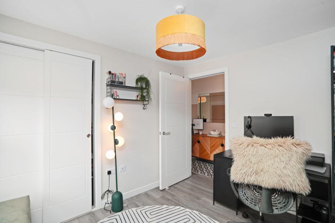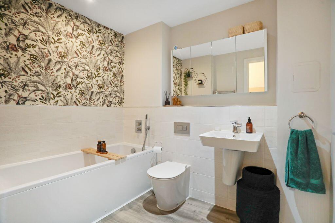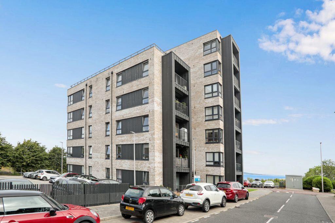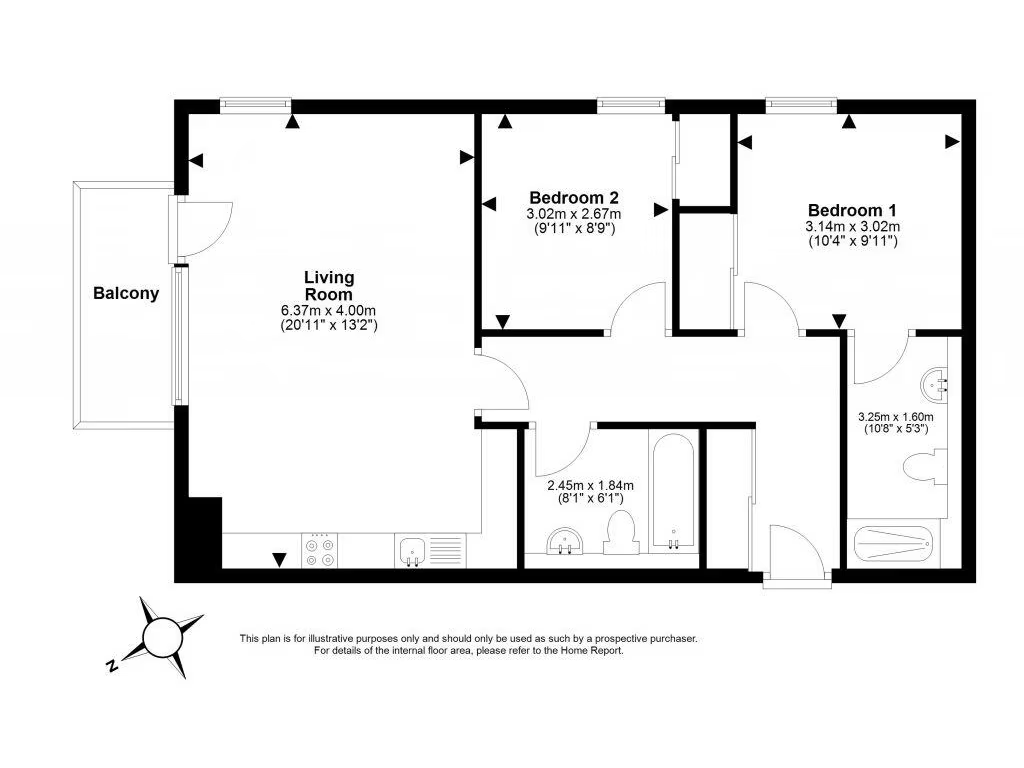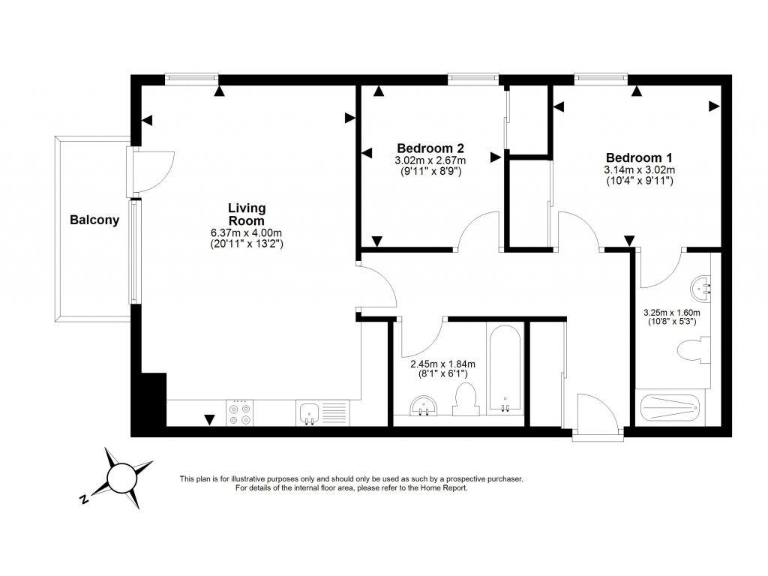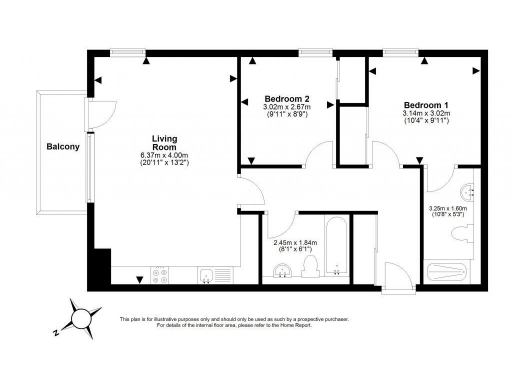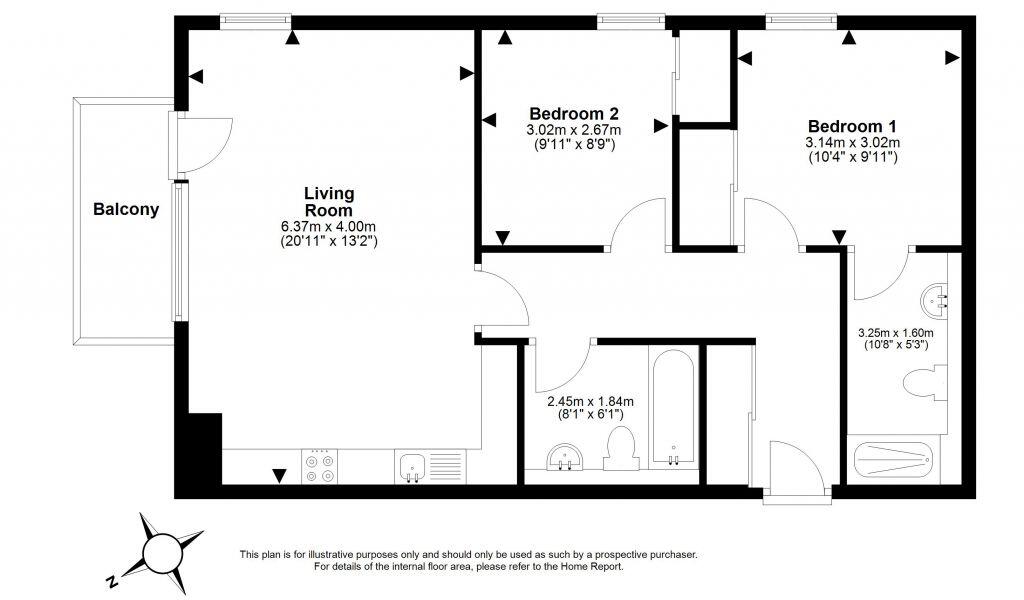Summary - FLAT 17, 25, KINGSBURGH CRESCENT, EDINBURGH EH5 1RU
2 bed 2 bath Flat
Compact, modern two-bed with balcony, parking and app-controlled heating..
South-east balcony with views over the Forth and Pentlands
Open-plan living/dining/kitchen with integrated appliances
Principal bedroom with fitted wardrobes and en-suite shower
Allocated parking space in fob-entry residents' car park
App-controlled district wet central heating and double glazing
Factored development — service charge approx. £1,100 per year
Small overall size (571 sq ft) — compact rooms and layout
Area described as very deprived — consider local services/resale impact
Bright, modern and move-in ready, this third-floor two-bedroom apartment offers efficient city living with exceptional water views. The open-plan living/dining/kitchen makes the most of the compact 571 sq ft footprint and opens onto a south-east facing balcony with views over the Forth and to the Pentlands — an appealing spot for al fresco drinks and evening light.
The principal bedroom includes fitted wardrobes and an en-suite shower, while the second double also has integrated storage. Contemporary bathroom fittings, double glazing and app-controlled district wet central heating add practical comfort. The flat comes with an allocated space in a residents’ fob-entry car park, secure video entry and fast broadband and mobile signal, useful for working from home.
Costs and location factors are material: the development is factored (approx. £1,100pa) and council tax is Band D; the area is described as having high levels of deprivation, which may affect local services and resale dynamics. The overall size is small, so buyers seeking generous room sizes should note the compact layout.
This property is offered at a fixed price £2,500 under the Home Report valuation and is freehold, presenting a straightforward purchase for first-time buyers or buy-to-let investors wanting a modern, low-maintenance home with parking and strong transport/broadband connectivity. Buyers should view to judge whether the compact internal space and neighbourhood match their needs.
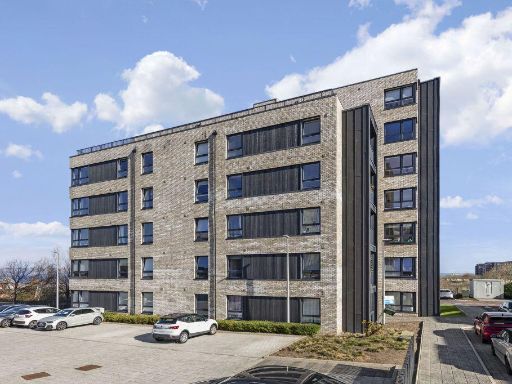 2 bedroom flat for sale in 25/21 Kingsburgh Crescent, Granton, Edinburgh, EH5 1RU, EH5 — £235,000 • 2 bed • 2 bath • 663 ft²
2 bedroom flat for sale in 25/21 Kingsburgh Crescent, Granton, Edinburgh, EH5 1RU, EH5 — £235,000 • 2 bed • 2 bath • 663 ft²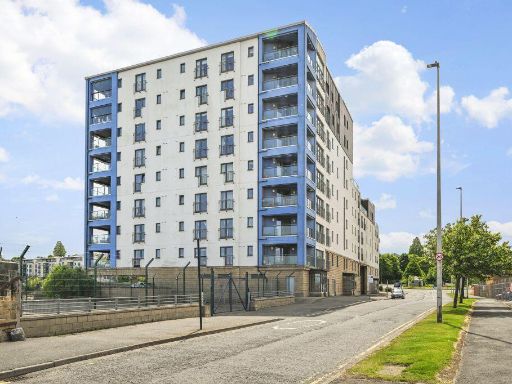 2 bedroom flat for sale in 3/10 Lochinvar Drive, Trinity, Edinburgh, EH5 1GJ, EH5 — £250,000 • 2 bed • 2 bath • 730 ft²
2 bedroom flat for sale in 3/10 Lochinvar Drive, Trinity, Edinburgh, EH5 1GJ, EH5 — £250,000 • 2 bed • 2 bath • 730 ft²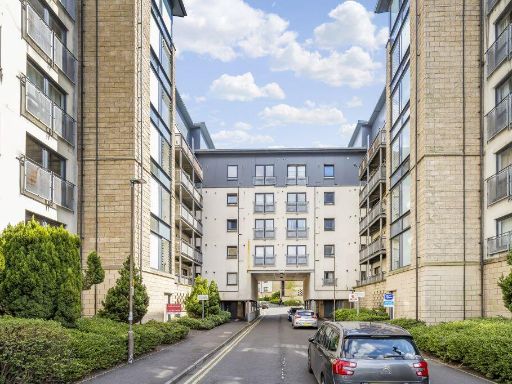 2 bedroom flat for sale in 2/14 Hawkhill Close, Leith, Edinburgh. EH7 6AB, EH7 — £225,000 • 2 bed • 2 bath • 568 ft²
2 bedroom flat for sale in 2/14 Hawkhill Close, Leith, Edinburgh. EH7 6AB, EH7 — £225,000 • 2 bed • 2 bath • 568 ft²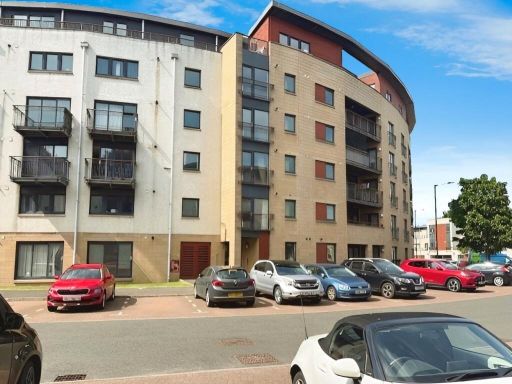 2 bedroom flat for sale in East Pilton Farm Crescent, Edinburgh, Midlothian, EH5 — £175,000 • 2 bed • 2 bath
2 bedroom flat for sale in East Pilton Farm Crescent, Edinburgh, Midlothian, EH5 — £175,000 • 2 bed • 2 bath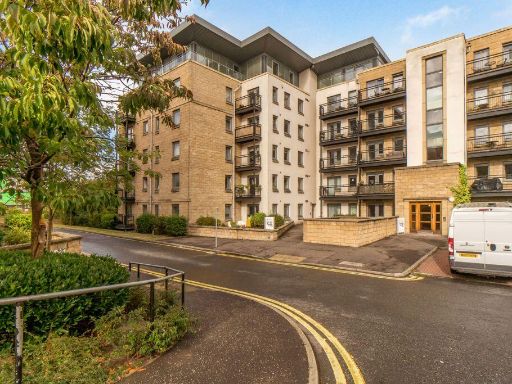 2 bedroom flat for sale in 3/7 Robertson Gait, Slateford, EH11 1HJ, EH11 — £230,000 • 2 bed • 1 bath • 689 ft²
2 bedroom flat for sale in 3/7 Robertson Gait, Slateford, EH11 1HJ, EH11 — £230,000 • 2 bed • 1 bath • 689 ft²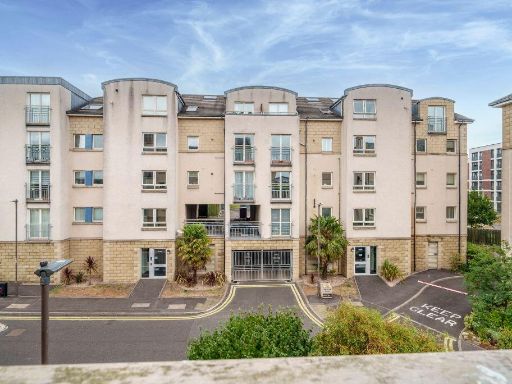 2 bedroom flat for sale in 102/4 Crewe Road North, Edinburgh, EH5 2NE, EH5 — £200,000 • 2 bed • 1 bath • 731 ft²
2 bedroom flat for sale in 102/4 Crewe Road North, Edinburgh, EH5 2NE, EH5 — £200,000 • 2 bed • 1 bath • 731 ft²