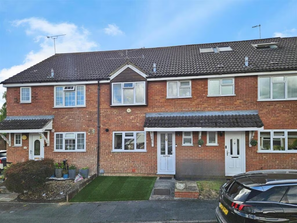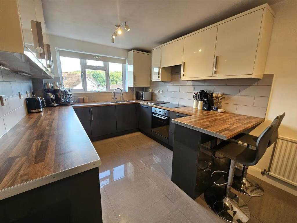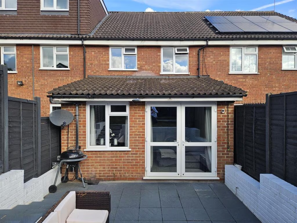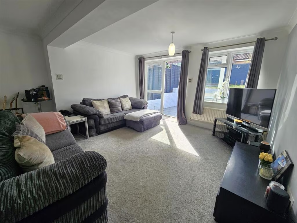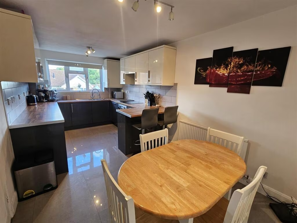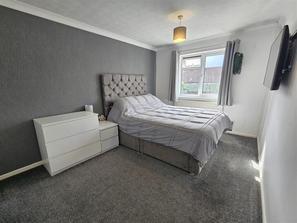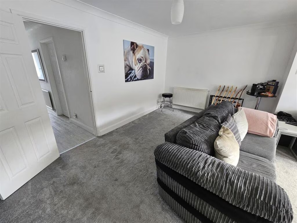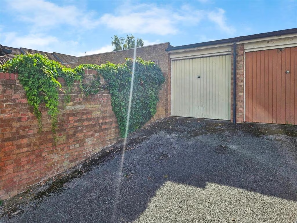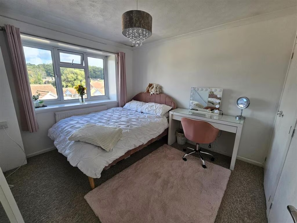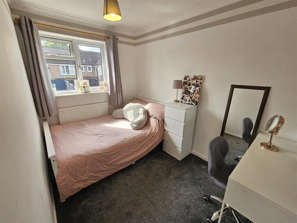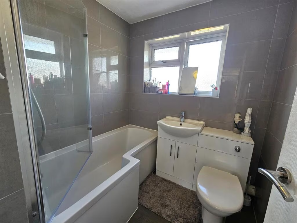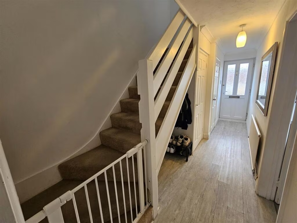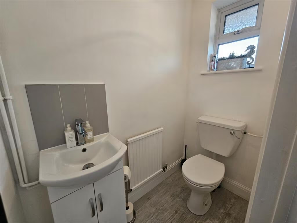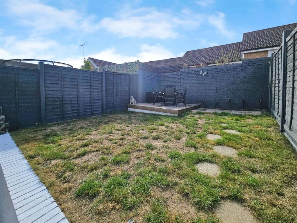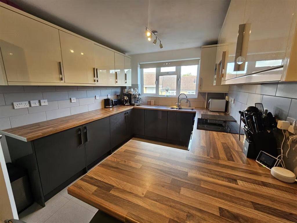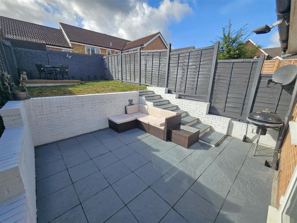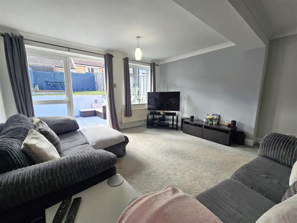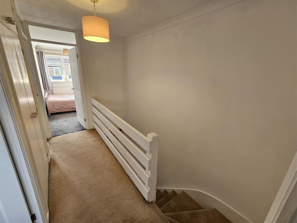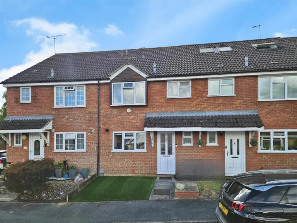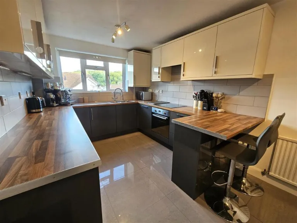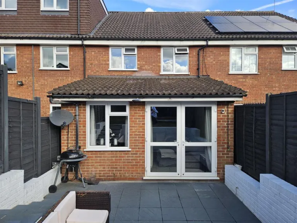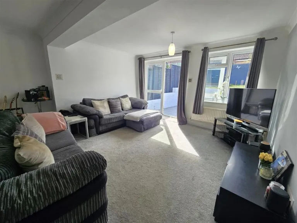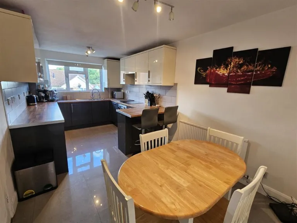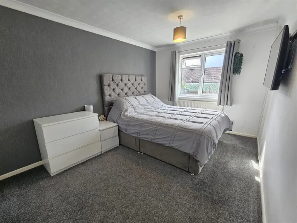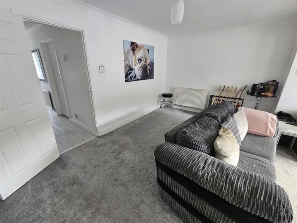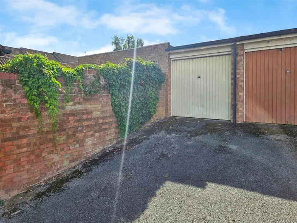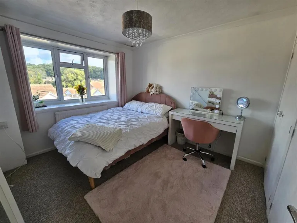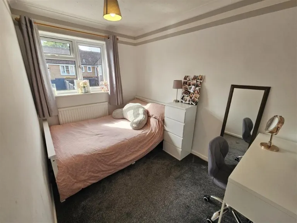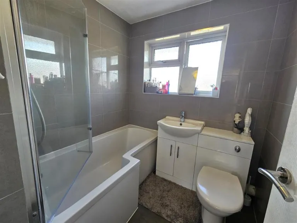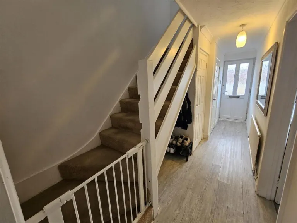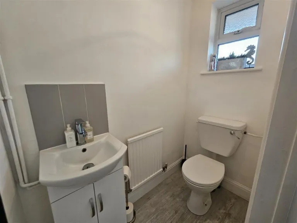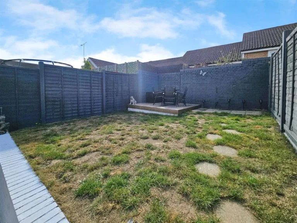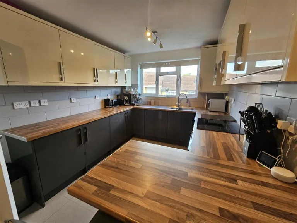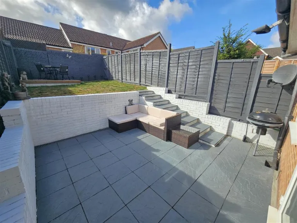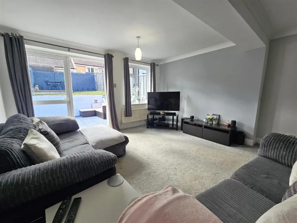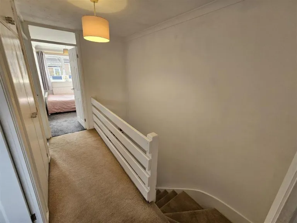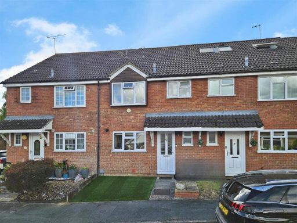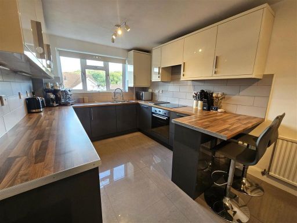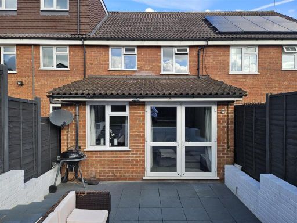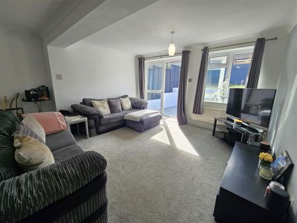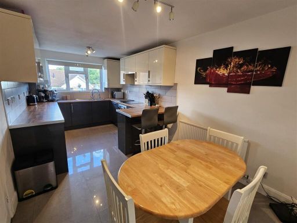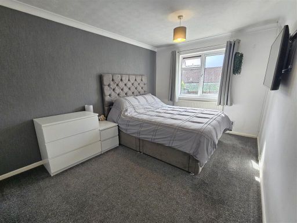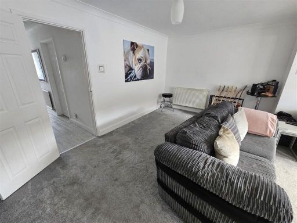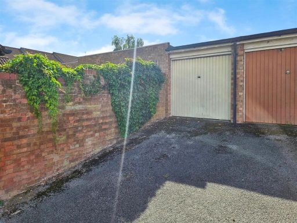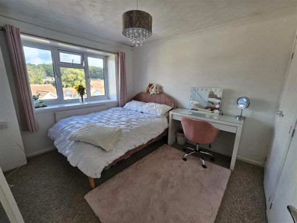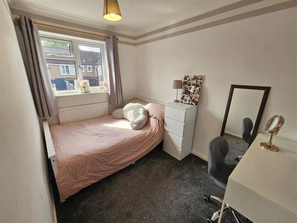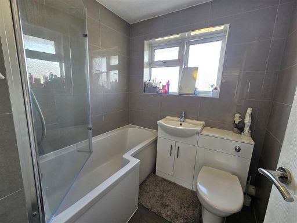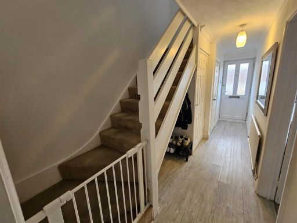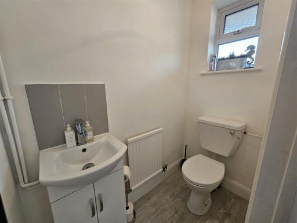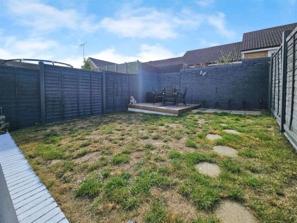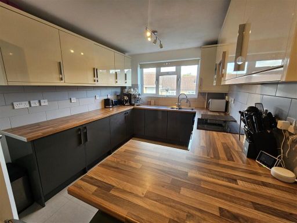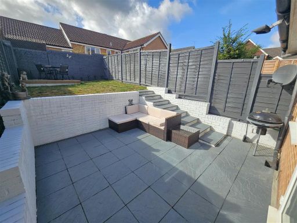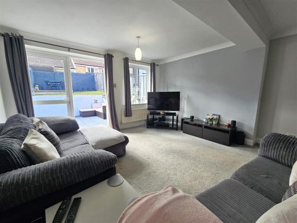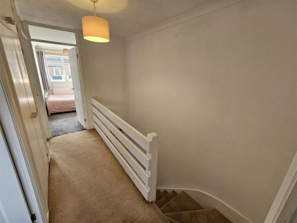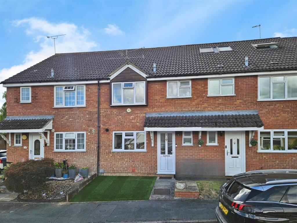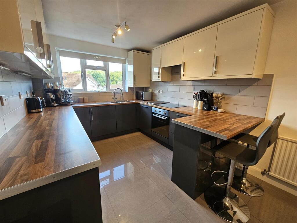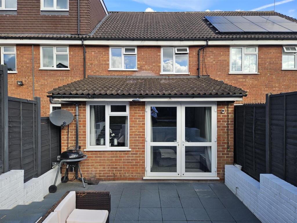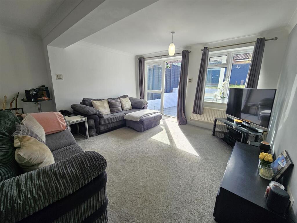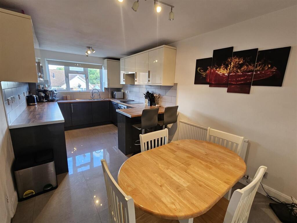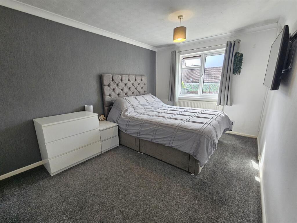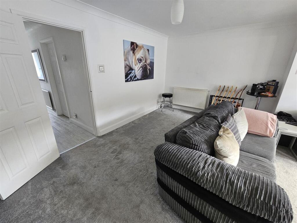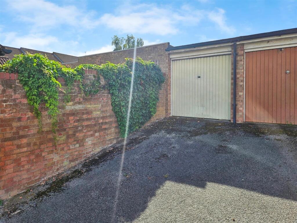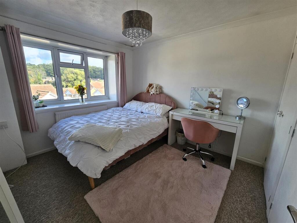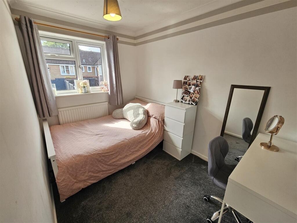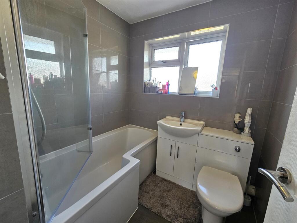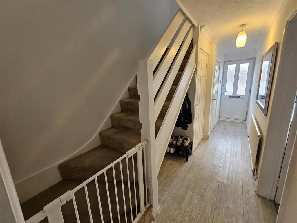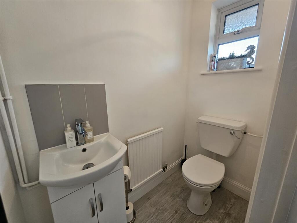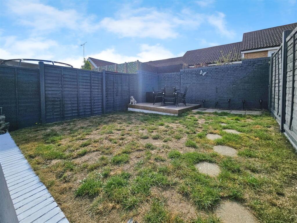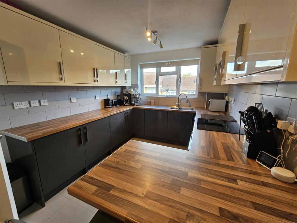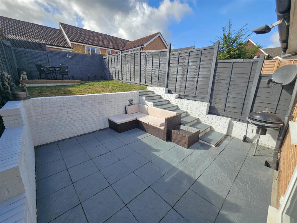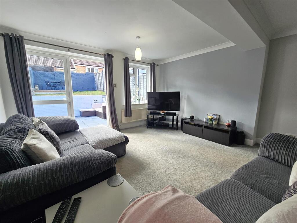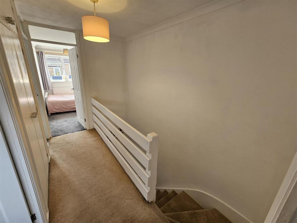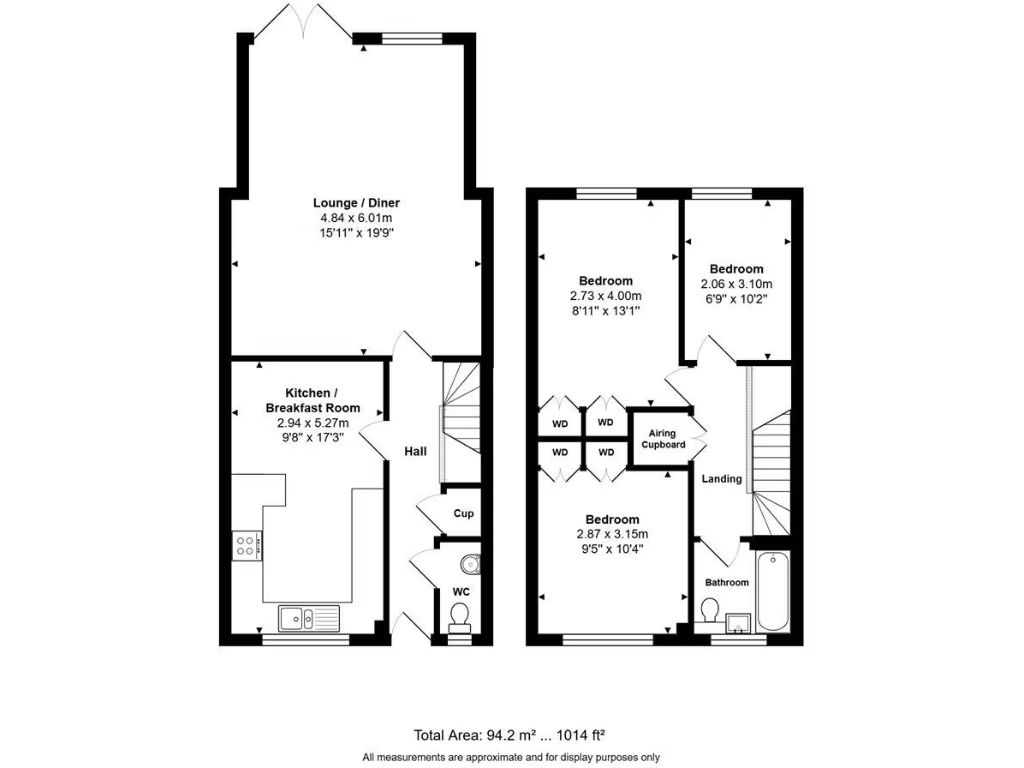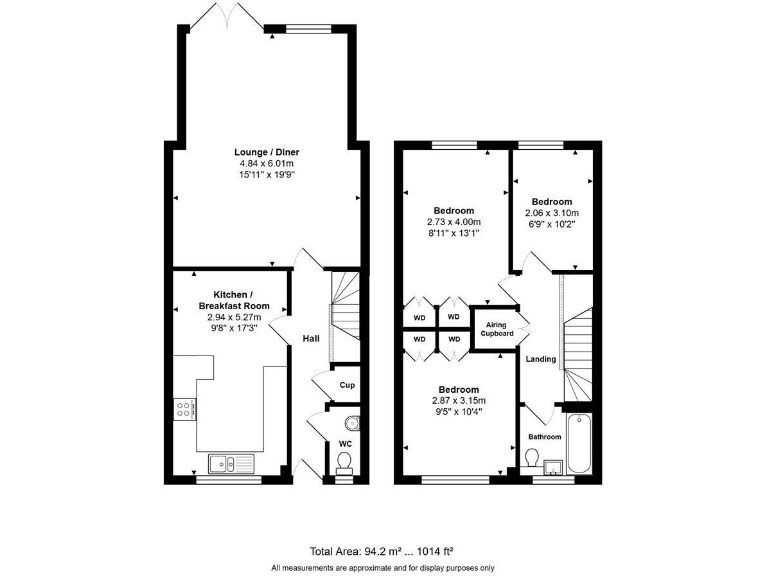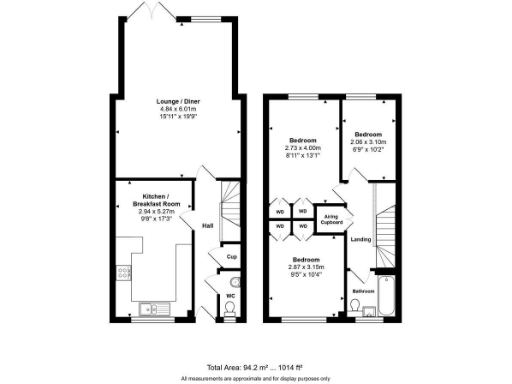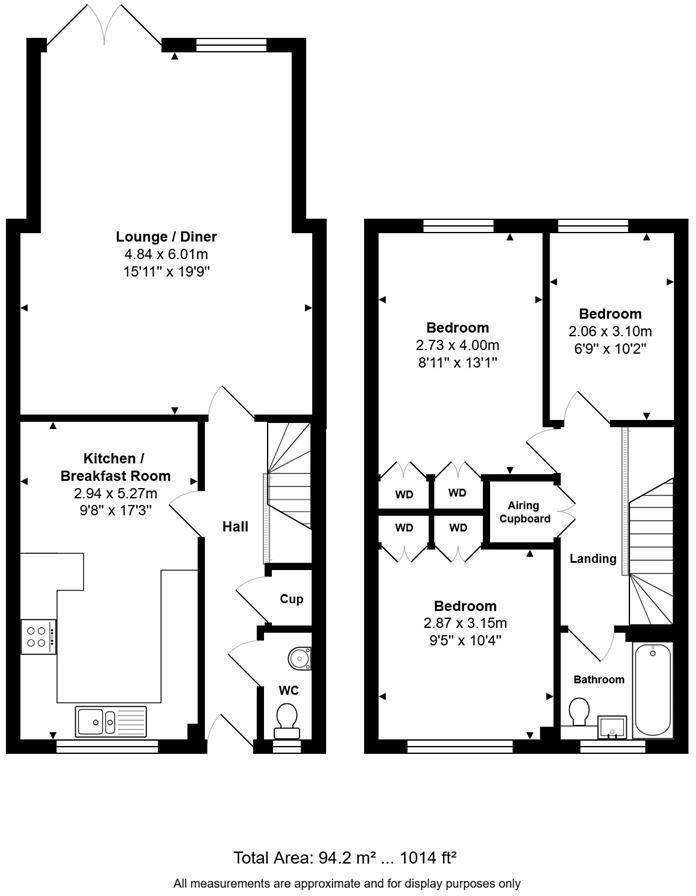Summary - 8 OSBORNE CLOSE FRIMLEY CAMBERLEY GU16 9YD
3 bed 1 bath Terraced
Well-presented three-bedroom home close to top schools and transport links.
Extended rear creates large 19'9" x 15'11" lounge
Refitted 17ft kitchen-diner with integrated appliances
Three good-size bedrooms; one family bathroom only
Enclosed south-facing, low-maintenance tiered garden
Garage plus allocated parking for two cars
Double glazed windows and mains gas heating
Council tax band D; EPC rating C (75)
Compact plot with tiered levels and garden steps
Set in a quiet cul-de-sac on the popular Paddock Hill development, this extended mid-terrace offers comfortable family living with practical, low-maintenance outdoor space. The rear extension creates a generous 19'9" x 15'11" lounge that flows well with the modern 17ft refitted kitchen-diner, providing a natural hub for everyday life and entertaining.
Upstairs there are three well-proportioned bedrooms and a stylish family bathroom. The property includes a garage and allocated parking for two cars — a genuine convenience in this area — and benefits from double glazing and a gas boiler with radiators. The enclosed, south-facing rear garden is tiered and designed for easy upkeep and good sun exposure.
Practical considerations are clear: there is one family bathroom only, and the plot is compact with tiered levels that include steps. Council tax sits in band D and the EPC is a solid C (75). Freehold tenure, excellent local schools nearby and good links to the M3 and rail services add to the appeal for families who want a well-presented, move-in-ready home with scope to personalise further.
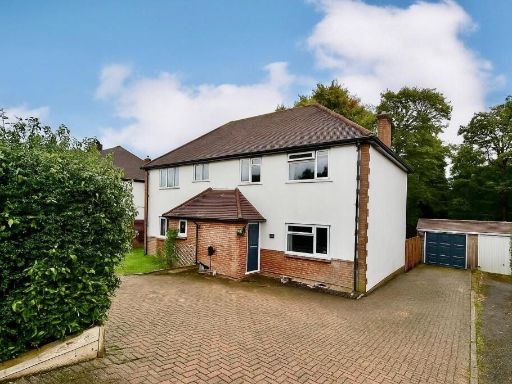 3 bedroom house for sale in Hawthorn Road, Frimley, GU16 — £525,000 • 3 bed • 1 bath • 894 ft²
3 bedroom house for sale in Hawthorn Road, Frimley, GU16 — £525,000 • 3 bed • 1 bath • 894 ft²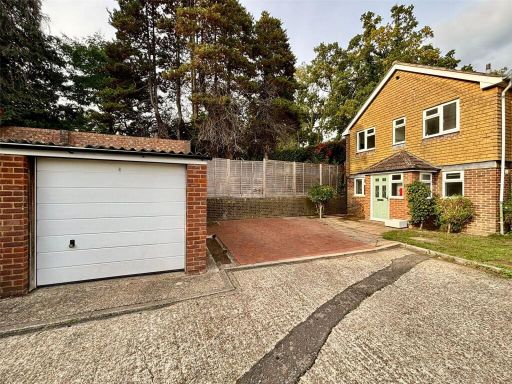 3 bedroom semi-detached house for sale in Latham Avenue, Frimley, Camberley, Surrey, GU16 — £475,000 • 3 bed • 2 bath • 872 ft²
3 bedroom semi-detached house for sale in Latham Avenue, Frimley, Camberley, Surrey, GU16 — £475,000 • 3 bed • 2 bath • 872 ft²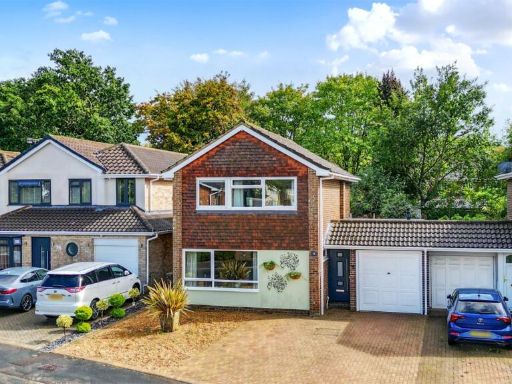 3 bedroom link detached house for sale in Melville Avenue, Frimley, Camberley, Surrey, GU16 — £550,000 • 3 bed • 1 bath • 1365 ft²
3 bedroom link detached house for sale in Melville Avenue, Frimley, Camberley, Surrey, GU16 — £550,000 • 3 bed • 1 bath • 1365 ft²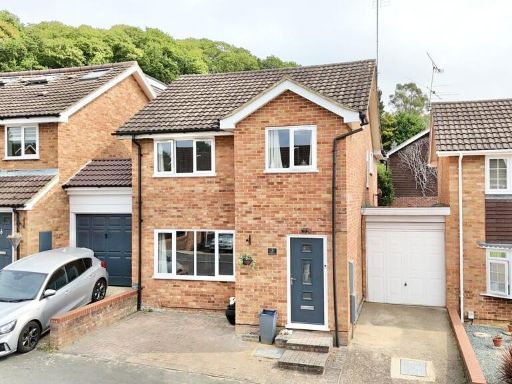 4 bedroom link detached house for sale in Oldbury Close, Frimley, GU16 — £615,000 • 4 bed • 2 bath • 1240 ft²
4 bedroom link detached house for sale in Oldbury Close, Frimley, GU16 — £615,000 • 4 bed • 2 bath • 1240 ft²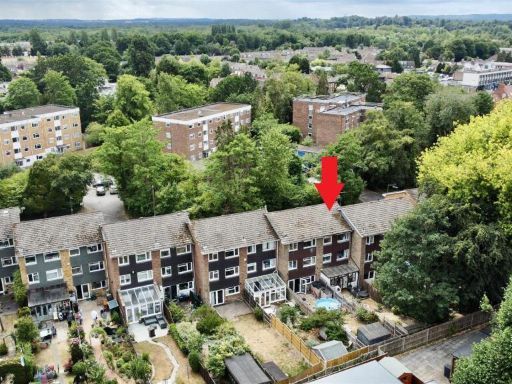 4 bedroom house for sale in The Cloisters, Frimley, Camberley, GU16 — £400,000 • 4 bed • 1 bath • 1359 ft²
4 bedroom house for sale in The Cloisters, Frimley, Camberley, GU16 — £400,000 • 4 bed • 1 bath • 1359 ft²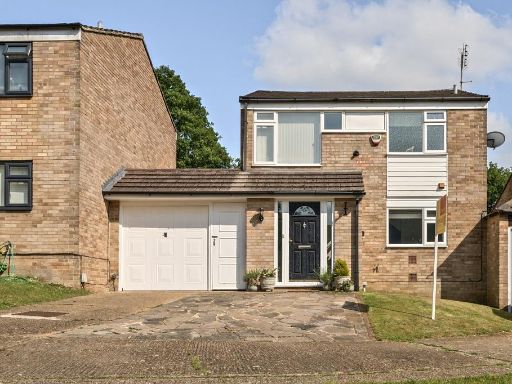 4 bedroom detached house for sale in Frimley, Surrey, GU16 — £525,000 • 4 bed • 2 bath • 1554 ft²
4 bedroom detached house for sale in Frimley, Surrey, GU16 — £525,000 • 4 bed • 2 bath • 1554 ft²