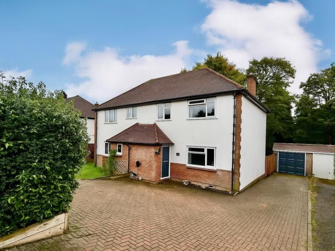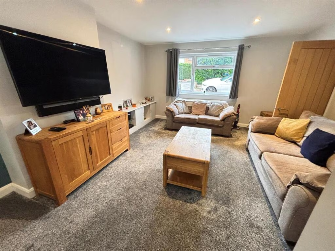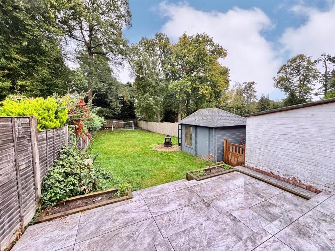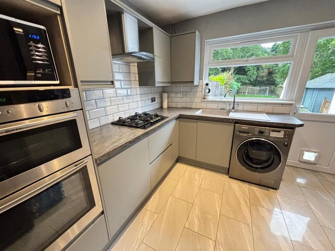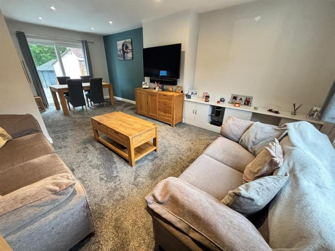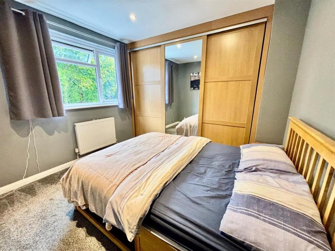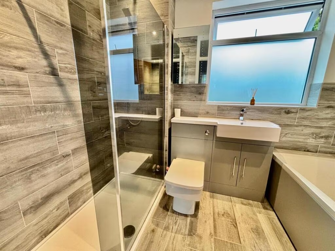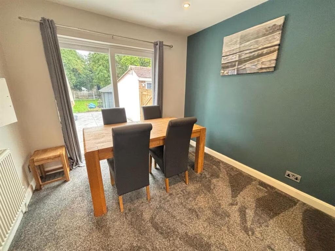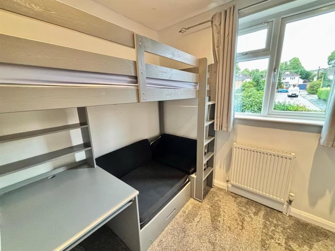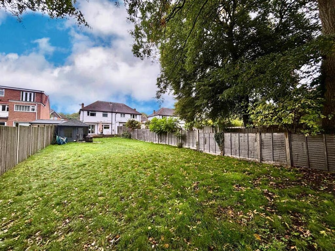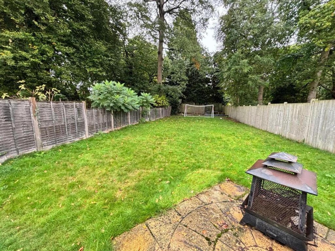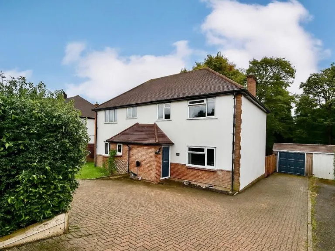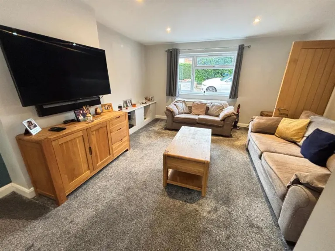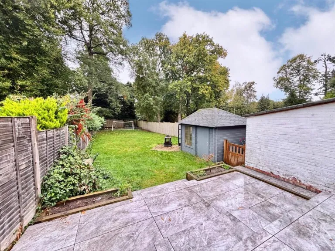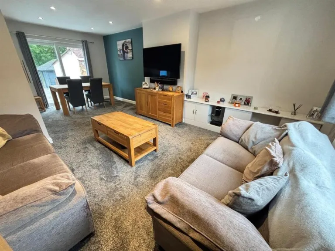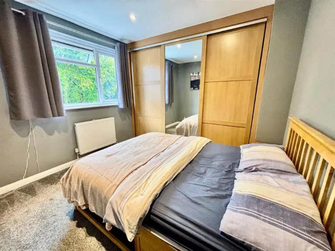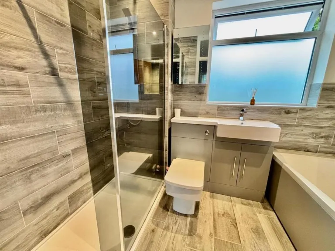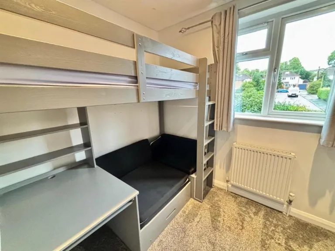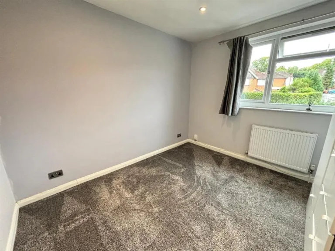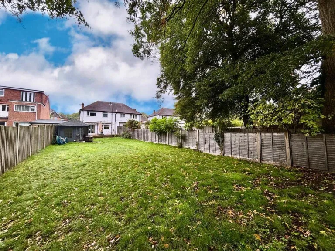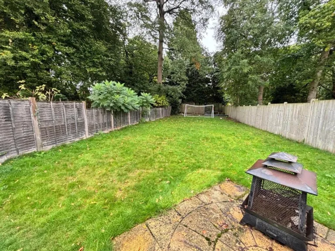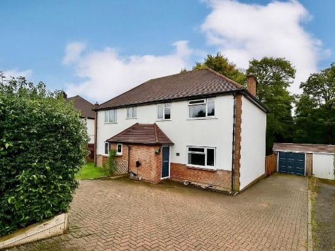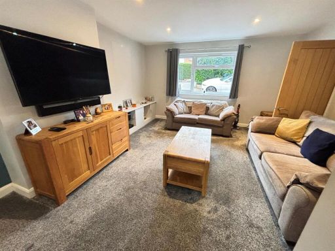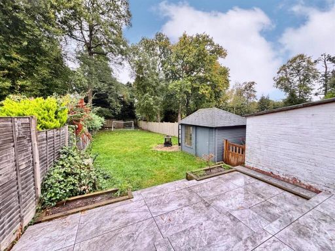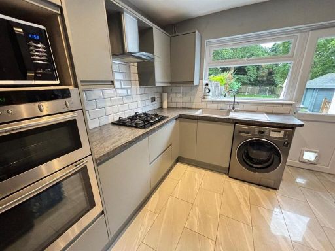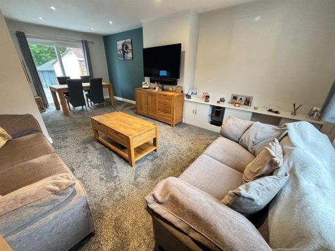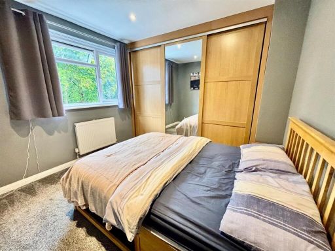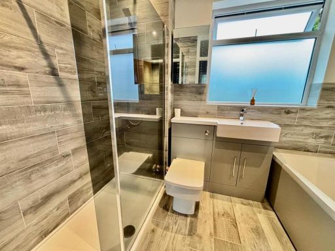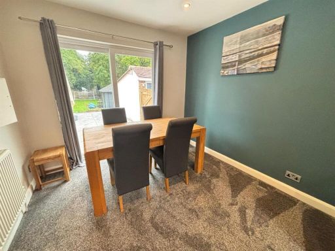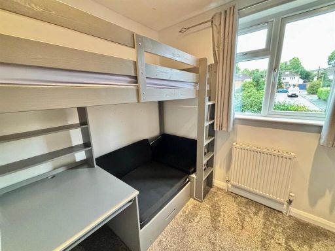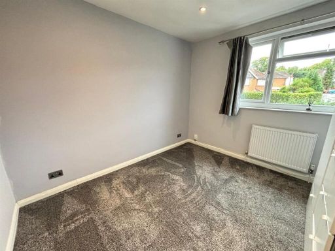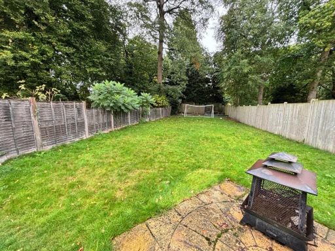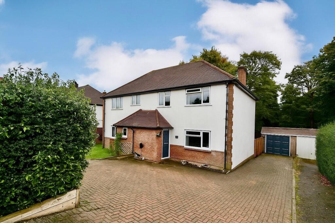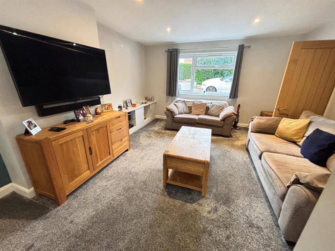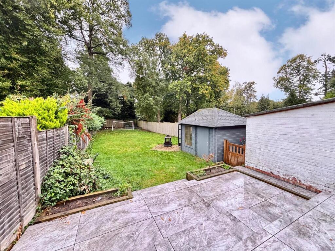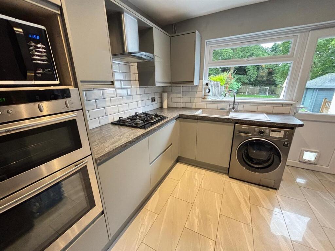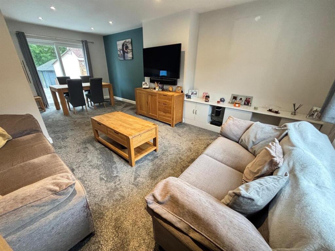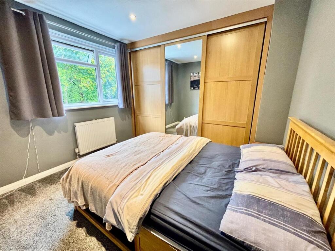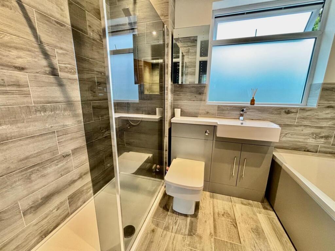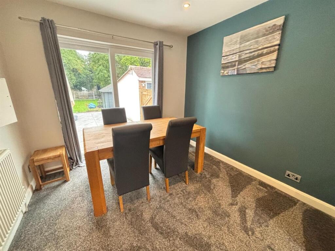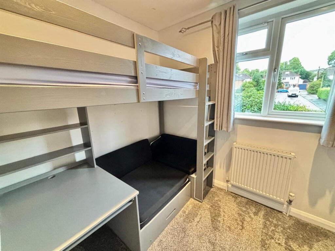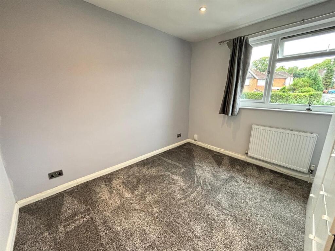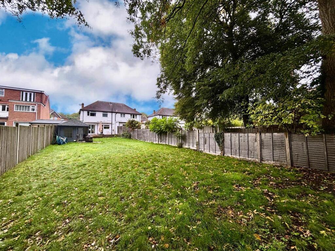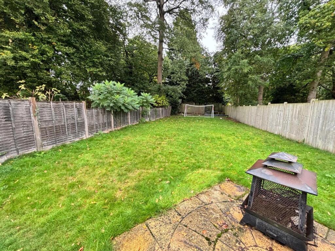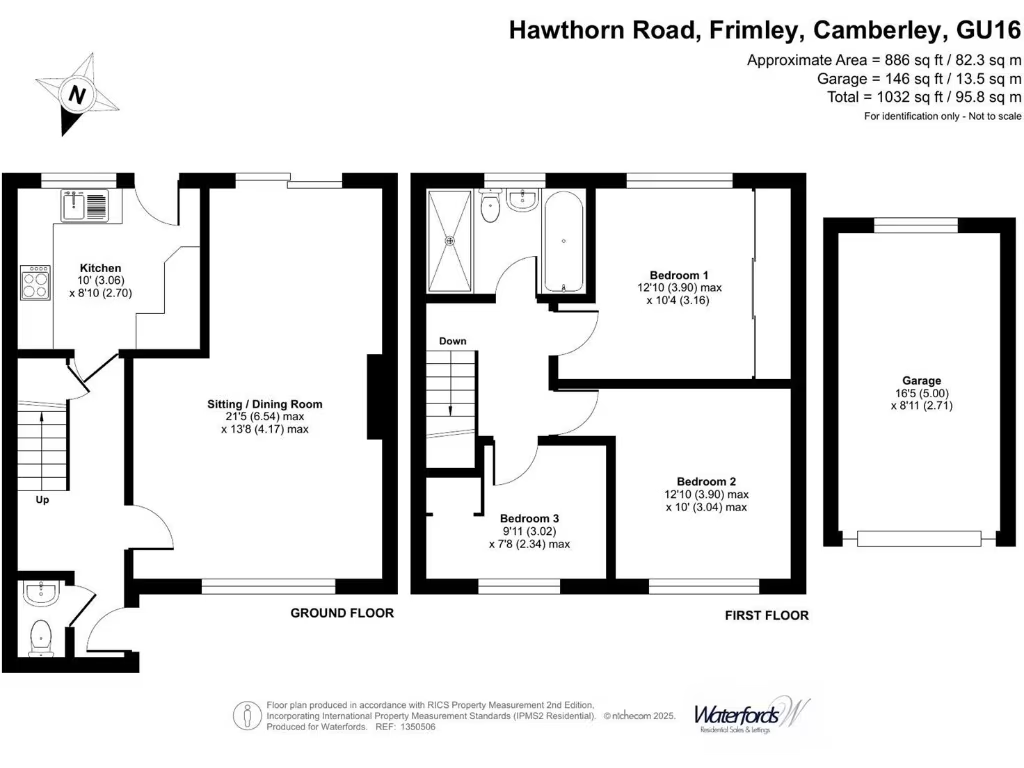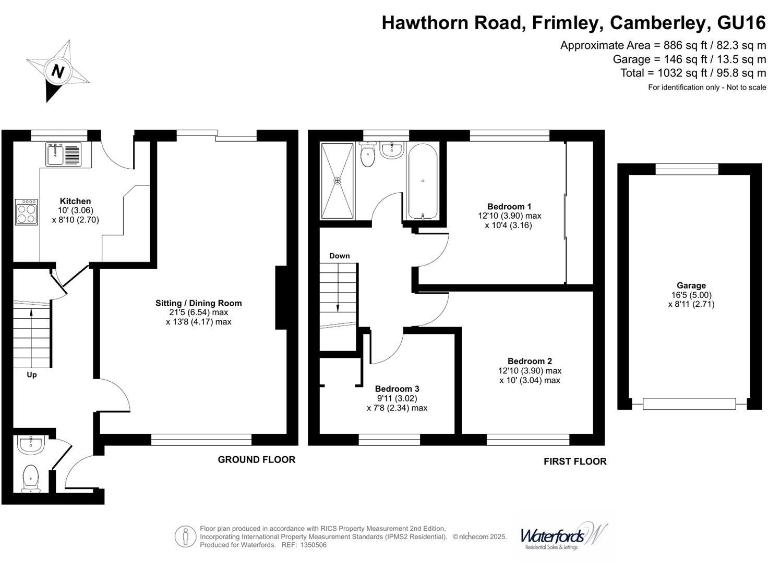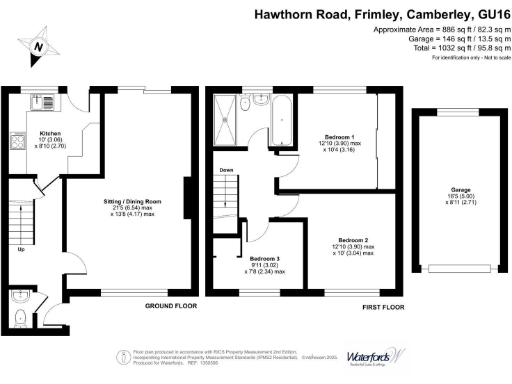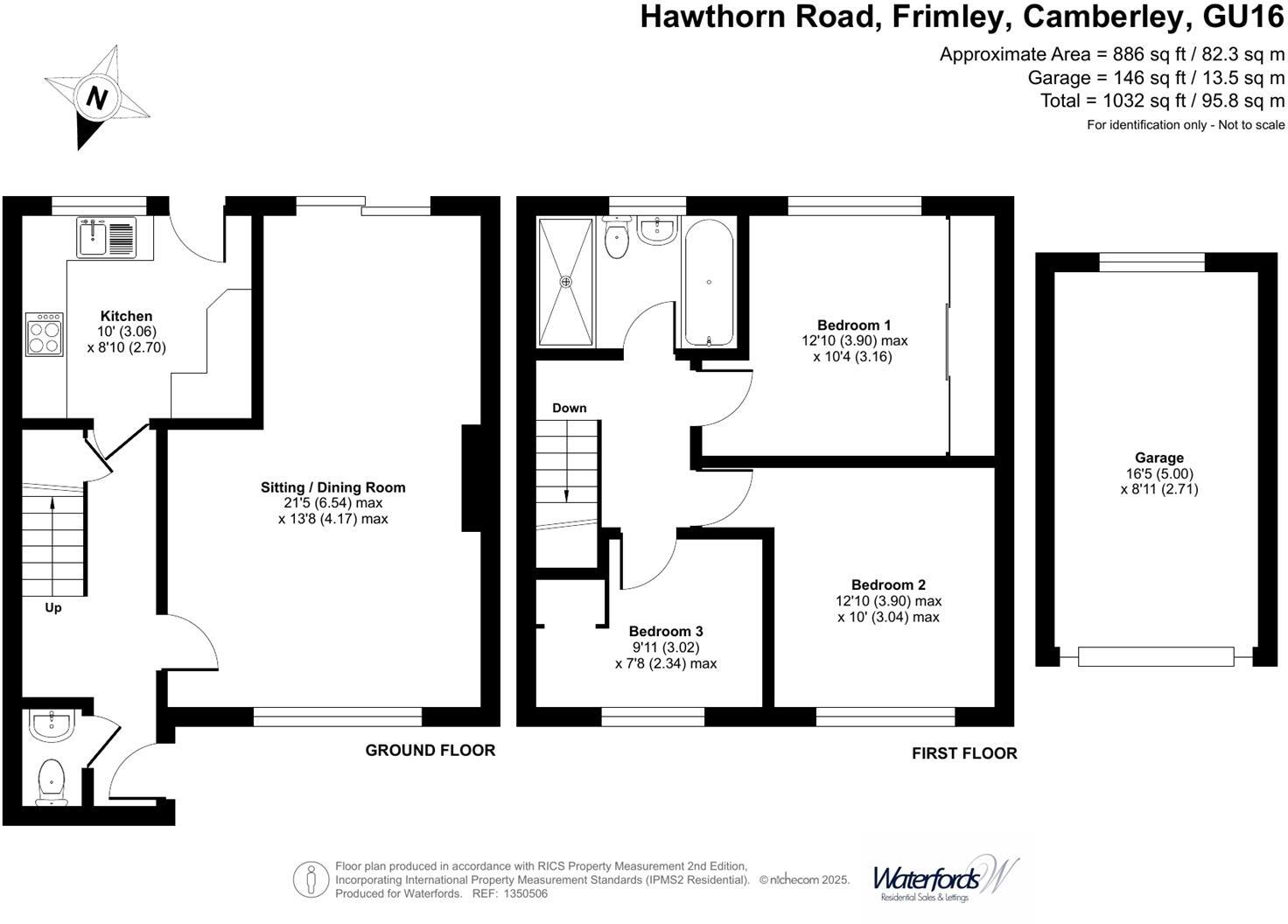Summary - 10 HAWTHORN ROAD FRIMLEY CAMBERLEY GU16 8SD
3 bed 1 bath House
Chain-free three-bed home with an exceptional 130ft private garden and garage.
Refitted kitchen with built-in appliances
Refitted bathroom plus separate shower
Secluded south-facing garden approx. 130ft
Driveway for several cars and detached single garage
Downstairs cloakroom and built-in living storage
Chain free — available for quick completion
Solid-brick 1900–1929 build; likely no cavity insulation (assumed)
Approximately 894 sq ft; single family bathroom only
This well-presented three-bedroom semi-detached home sits between Camberley and Frimley and suits a family seeking a move-in-ready house with a large private garden. The kitchen and bathroom have been recently refitted; living and dining spaces flow to a secluded south-facing garden that runs to approximately 130ft, offering room for play, gardening or extension subject to planning. Off-street parking for several cars and a single garage add practical convenience for a busy household.
Accommodation is arranged over two storeys and is straightforward in layout: entrance hall with downstairs cloakroom, a dual-aspect living/dining room with built-in storage, and a modern kitchen with built-in appliances and garden access. Upstairs are three bedrooms served by a refitted bathroom with a separate shower. The property is chain free, so a quick completion is possible.
The plot and setting are strong selling points: a wide block-paved driveway, detached garage and a long, secluded rear garden framed by mature trees provide privacy and outdoor potential. The location is family-friendly with several well-rated primary and secondary schools nearby, good local shops, Frimley village and easy access to Junction 4 of the M3 and Frimley Park Hospital.
Buyers should note the house is an early 20th-century solid-brick build with assumed lack of cavity wall insulation, and it offers average internal living space (around 894 sq ft). There is only one family bathroom. While many internal finishes are recently refreshed, buyers who want increased energy efficiency or larger living areas should factor in possible upgrading or extension costs.
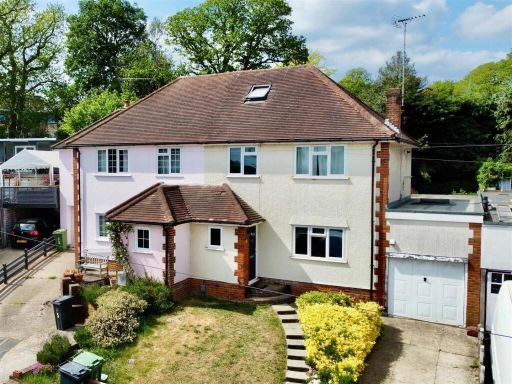 4 bedroom semi-detached house for sale in Old Pasture Road, Frimley, Camberley, GU16 — £525,000 • 4 bed • 2 bath • 1416 ft²
4 bedroom semi-detached house for sale in Old Pasture Road, Frimley, Camberley, GU16 — £525,000 • 4 bed • 2 bath • 1416 ft²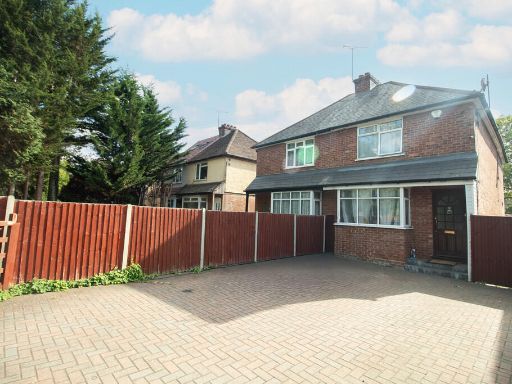 3 bedroom semi-detached house for sale in Frimley Road, Camberley, GU15 — £440,000 • 3 bed • 1 bath • 843 ft²
3 bedroom semi-detached house for sale in Frimley Road, Camberley, GU15 — £440,000 • 3 bed • 1 bath • 843 ft²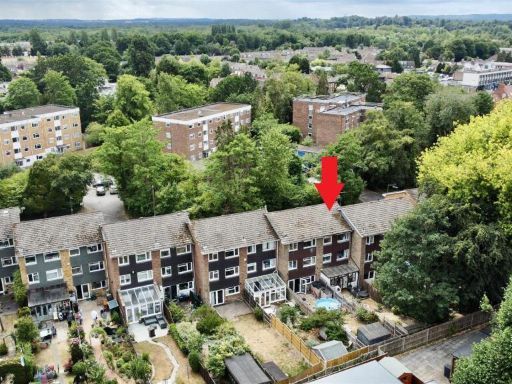 4 bedroom house for sale in The Cloisters, Frimley, Camberley, GU16 — £400,000 • 4 bed • 1 bath • 1359 ft²
4 bedroom house for sale in The Cloisters, Frimley, Camberley, GU16 — £400,000 • 4 bed • 1 bath • 1359 ft²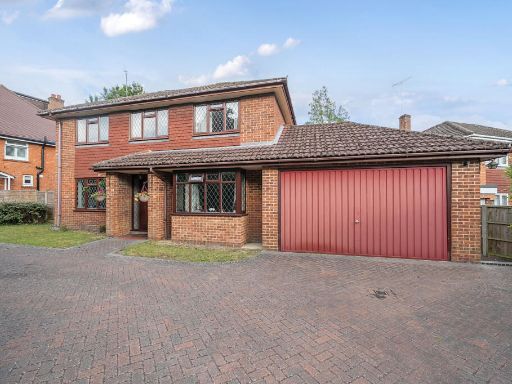 4 bedroom detached house for sale in The Grove, Camberley, GU16 — £675,000 • 4 bed • 1 bath • 1695 ft²
4 bedroom detached house for sale in The Grove, Camberley, GU16 — £675,000 • 4 bed • 1 bath • 1695 ft²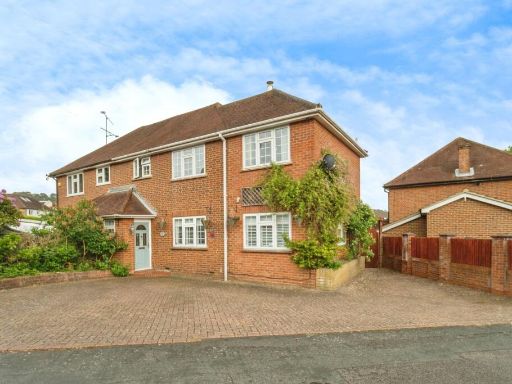 4 bedroom semi-detached house for sale in Mulgrave Road, Camberley, Surrey, GU16 — £675,000 • 4 bed • 2 bath • 1425 ft²
4 bedroom semi-detached house for sale in Mulgrave Road, Camberley, Surrey, GU16 — £675,000 • 4 bed • 2 bath • 1425 ft²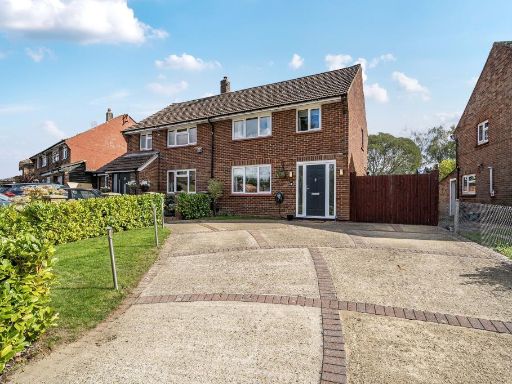 3 bedroom semi-detached house for sale in Camberly, Surrey, GU15 — £450,000 • 3 bed • 1 bath • 1402 ft²
3 bedroom semi-detached house for sale in Camberly, Surrey, GU15 — £450,000 • 3 bed • 1 bath • 1402 ft²