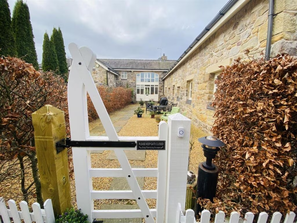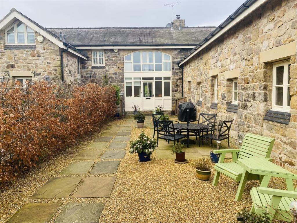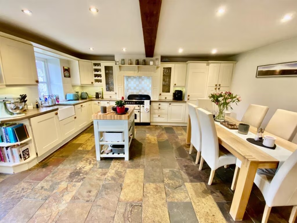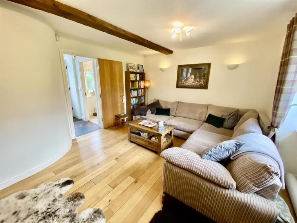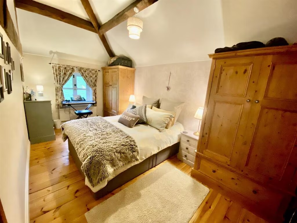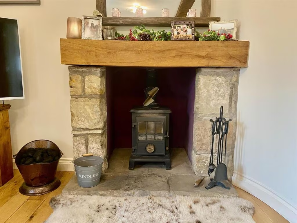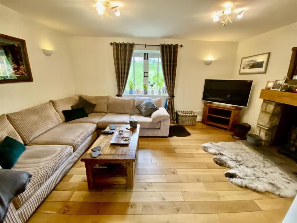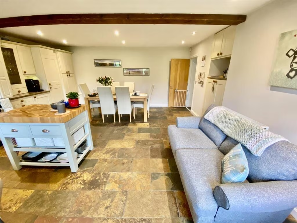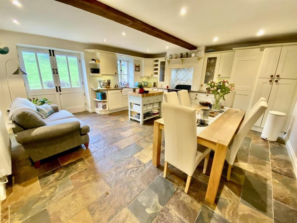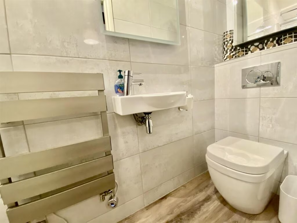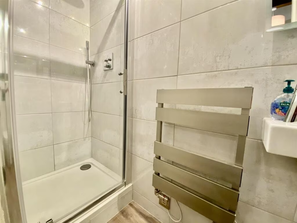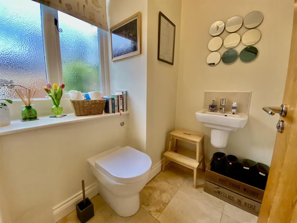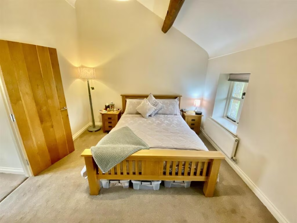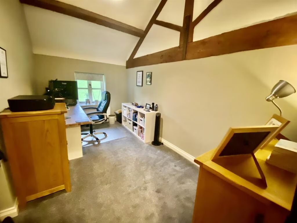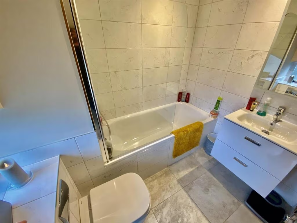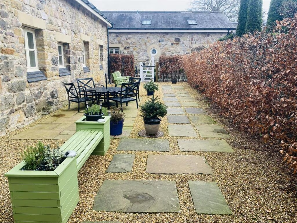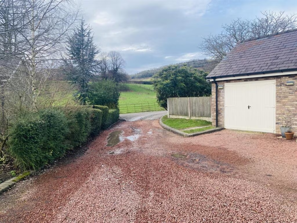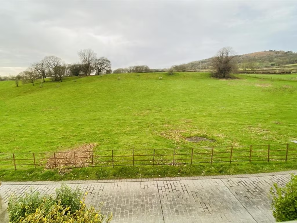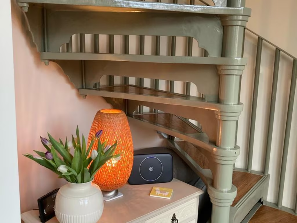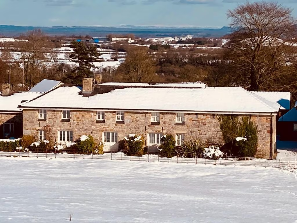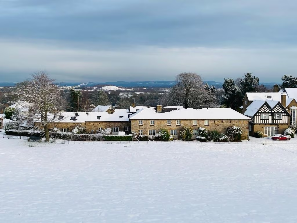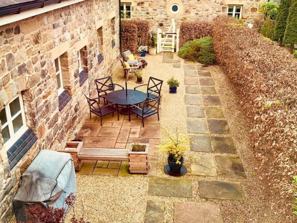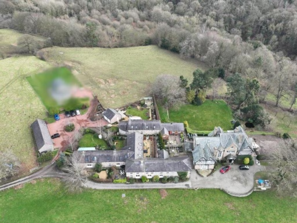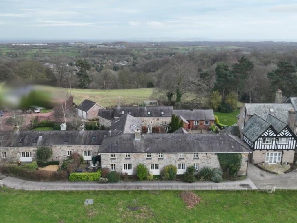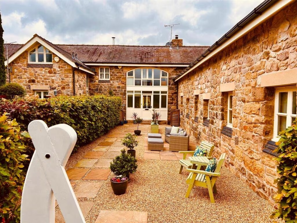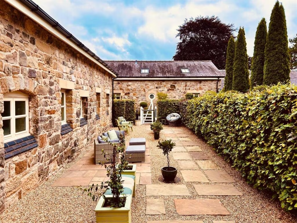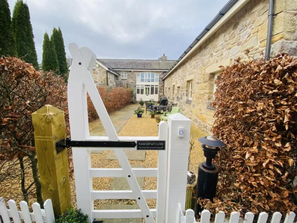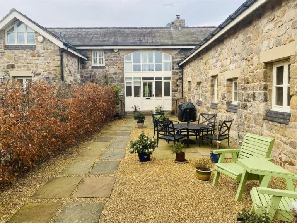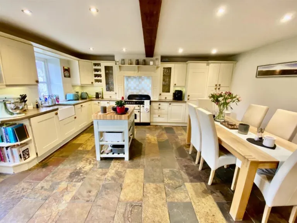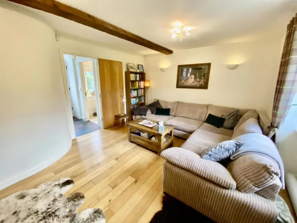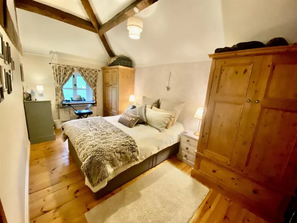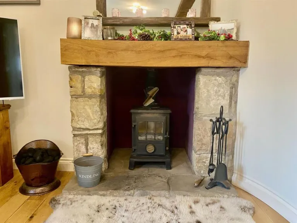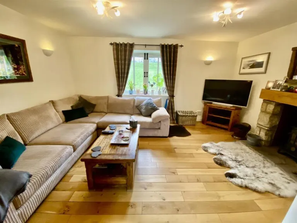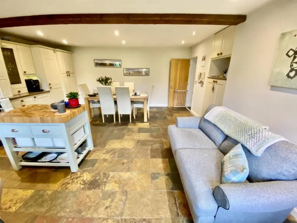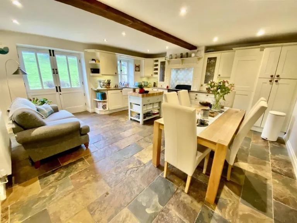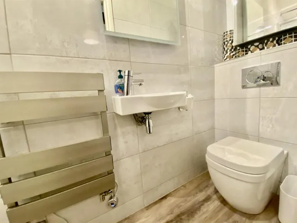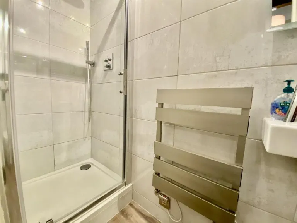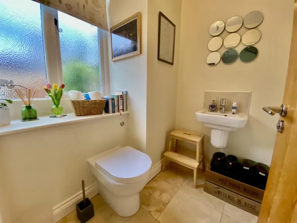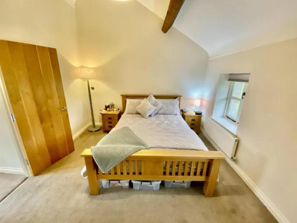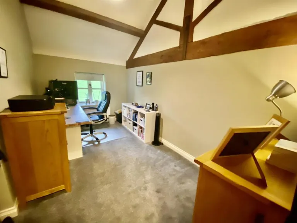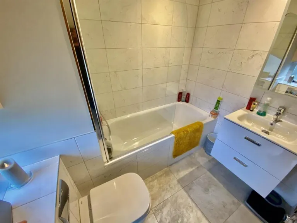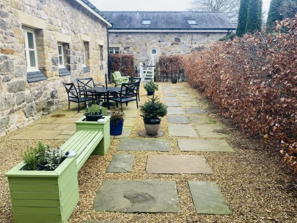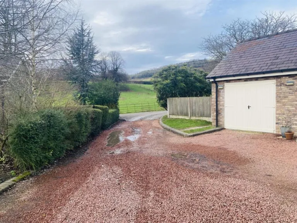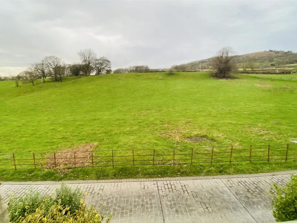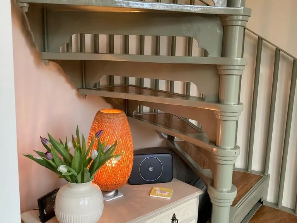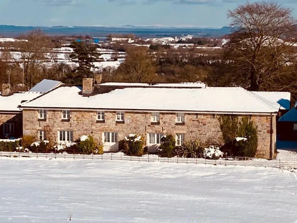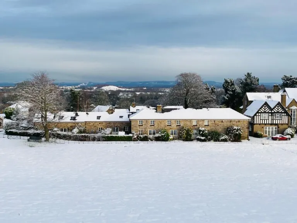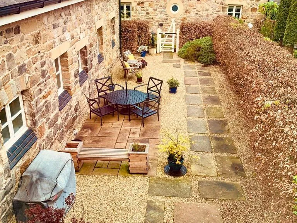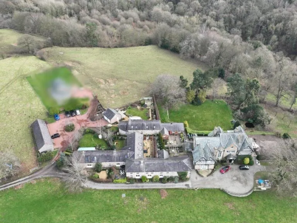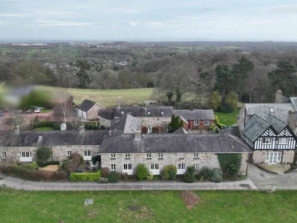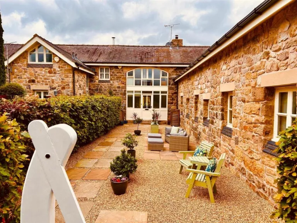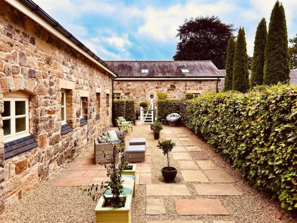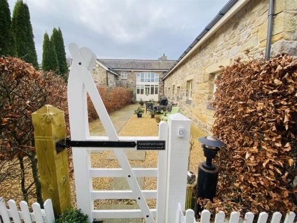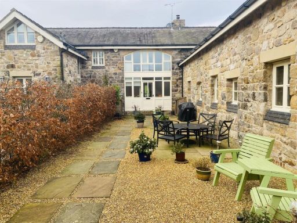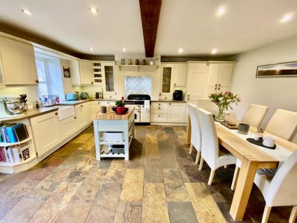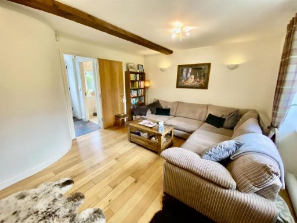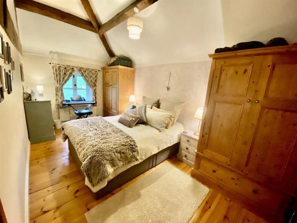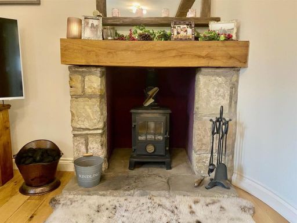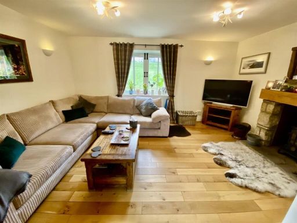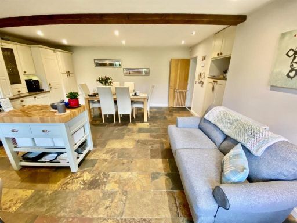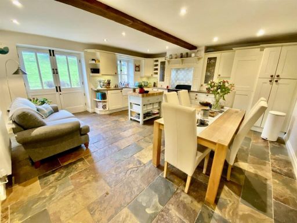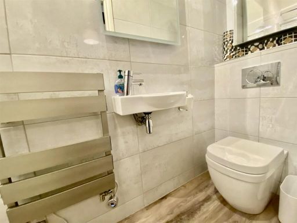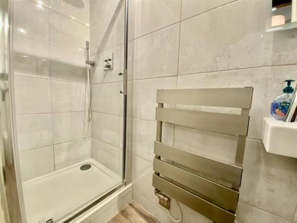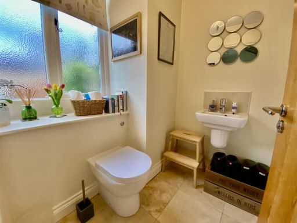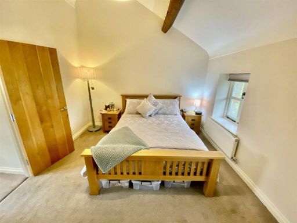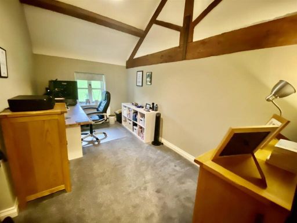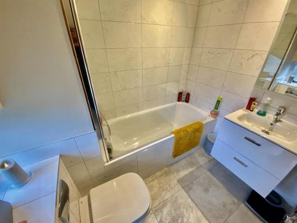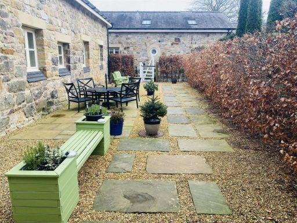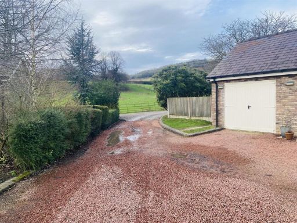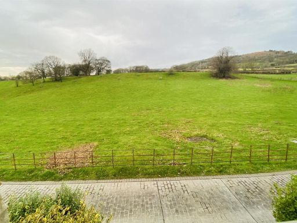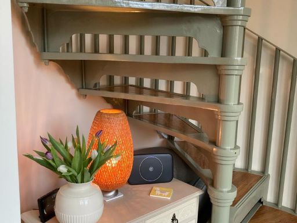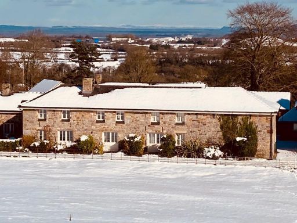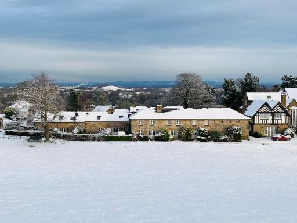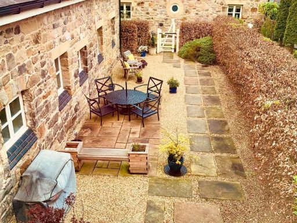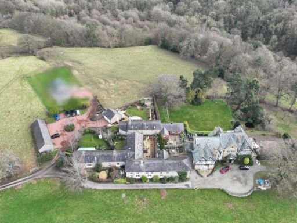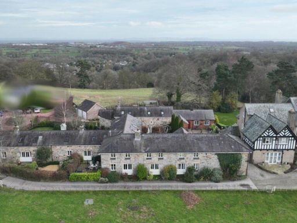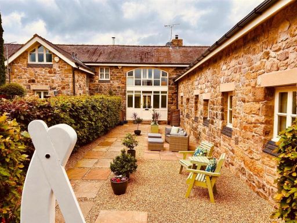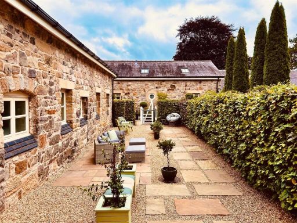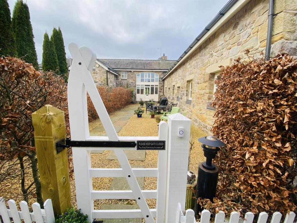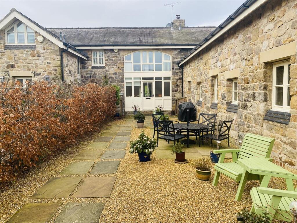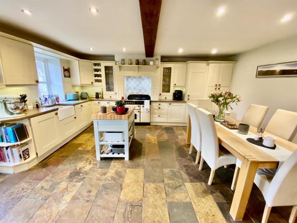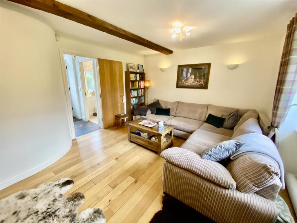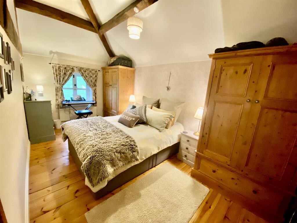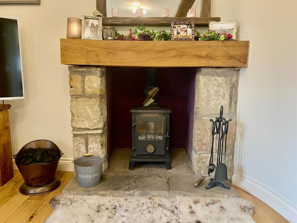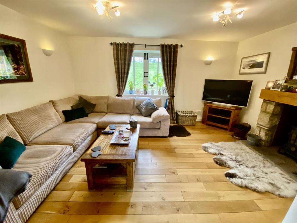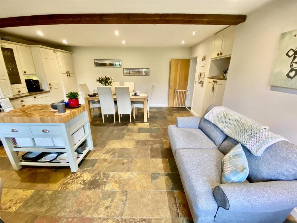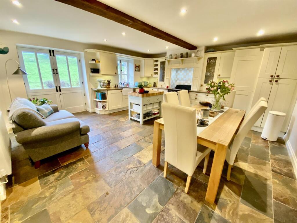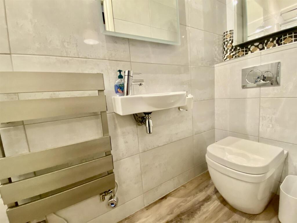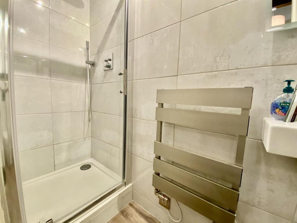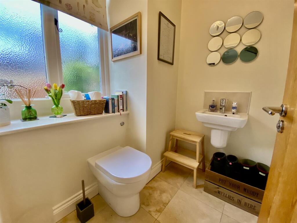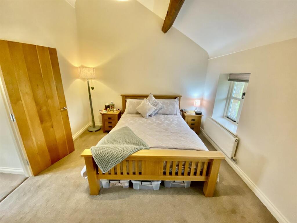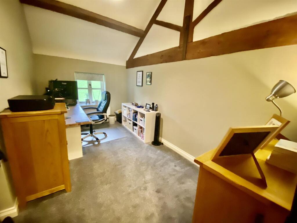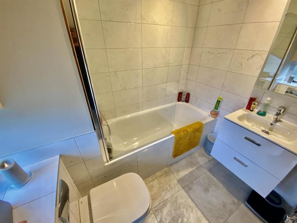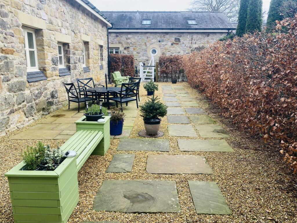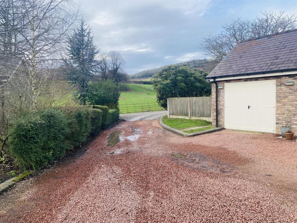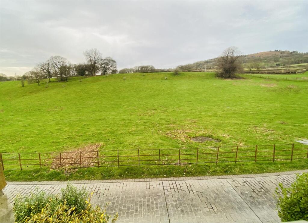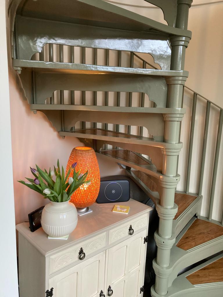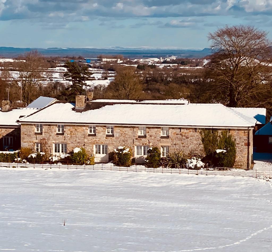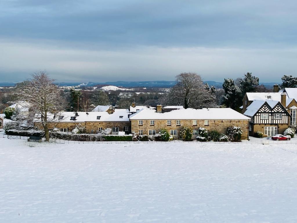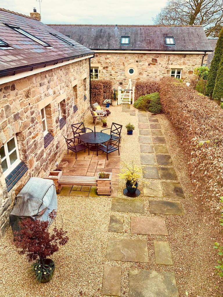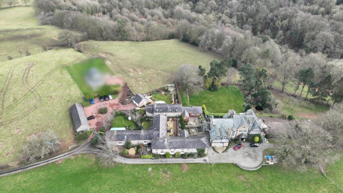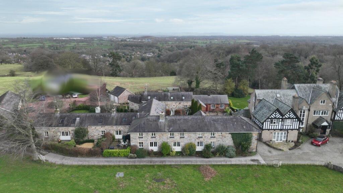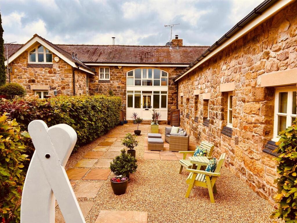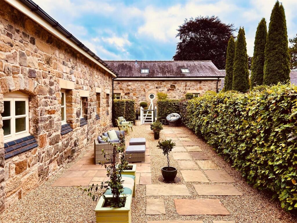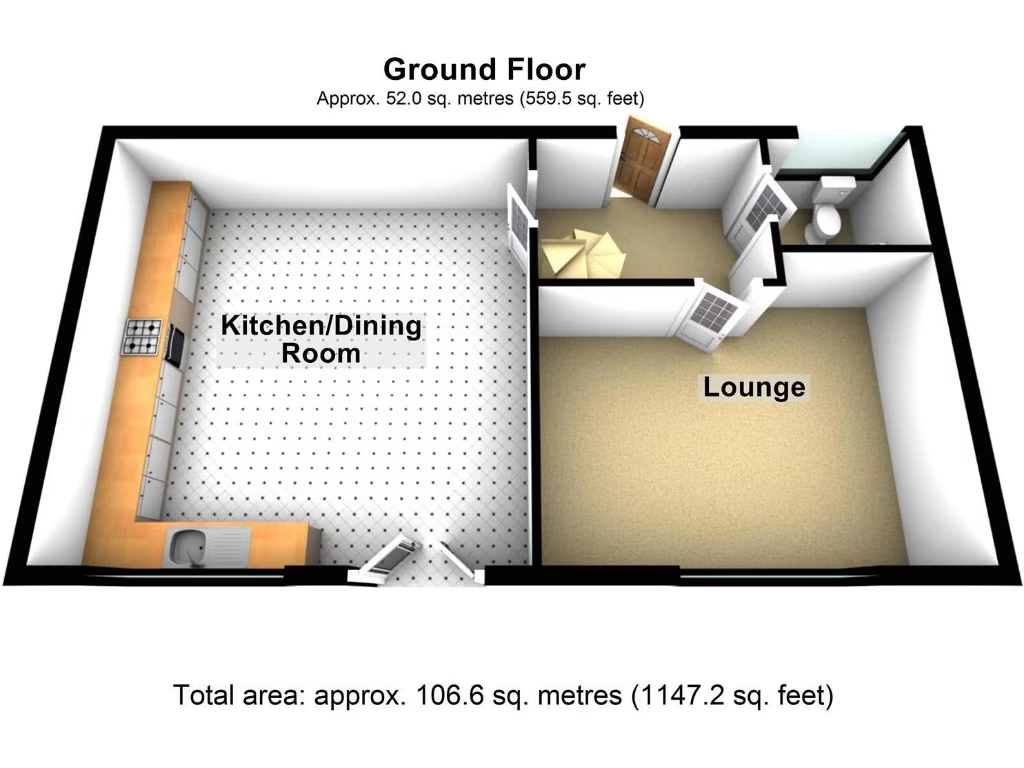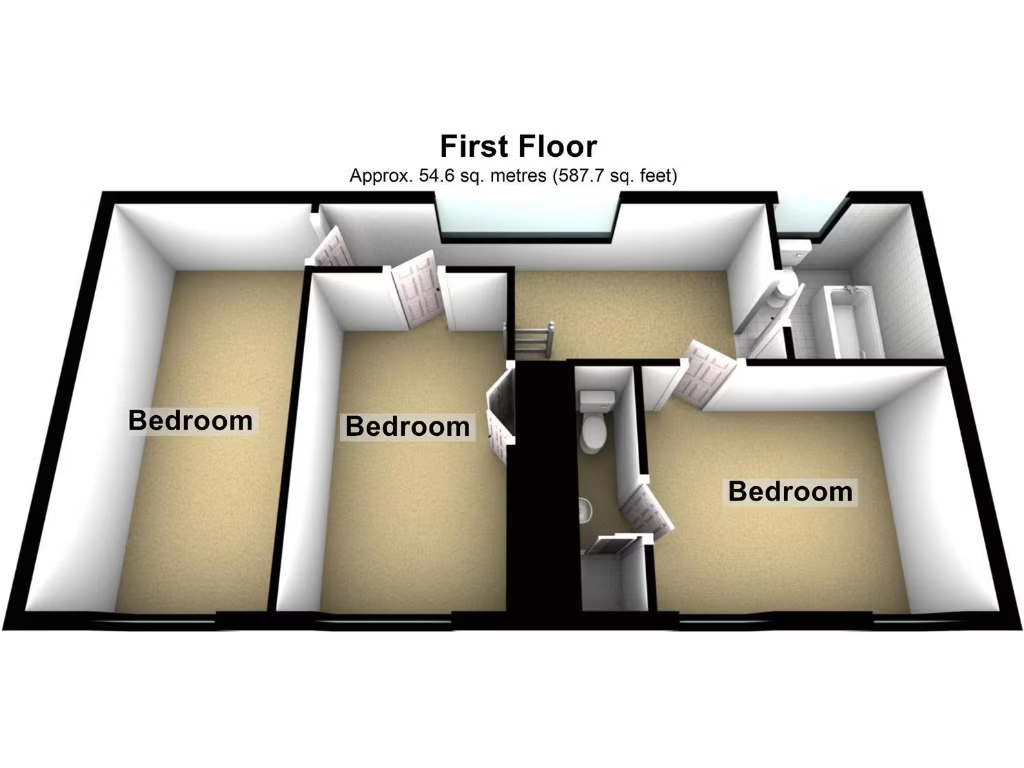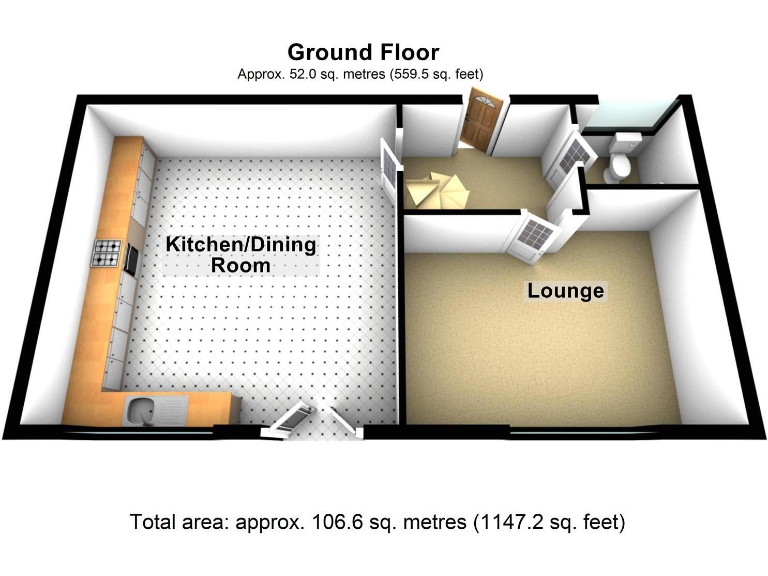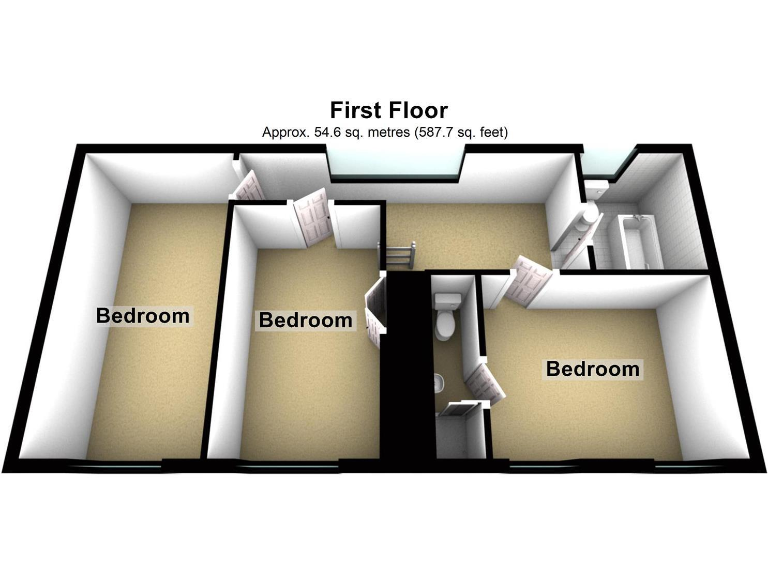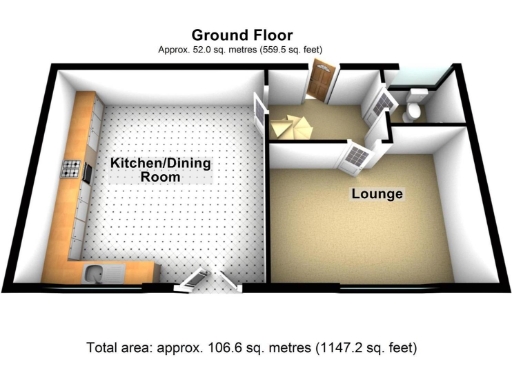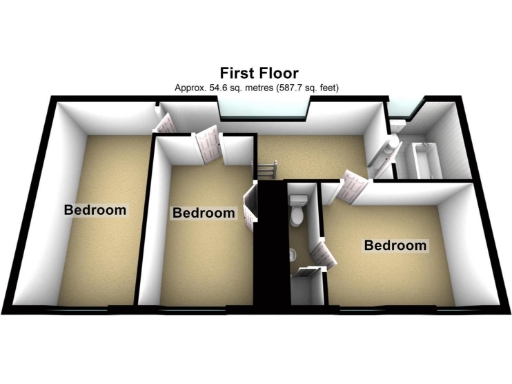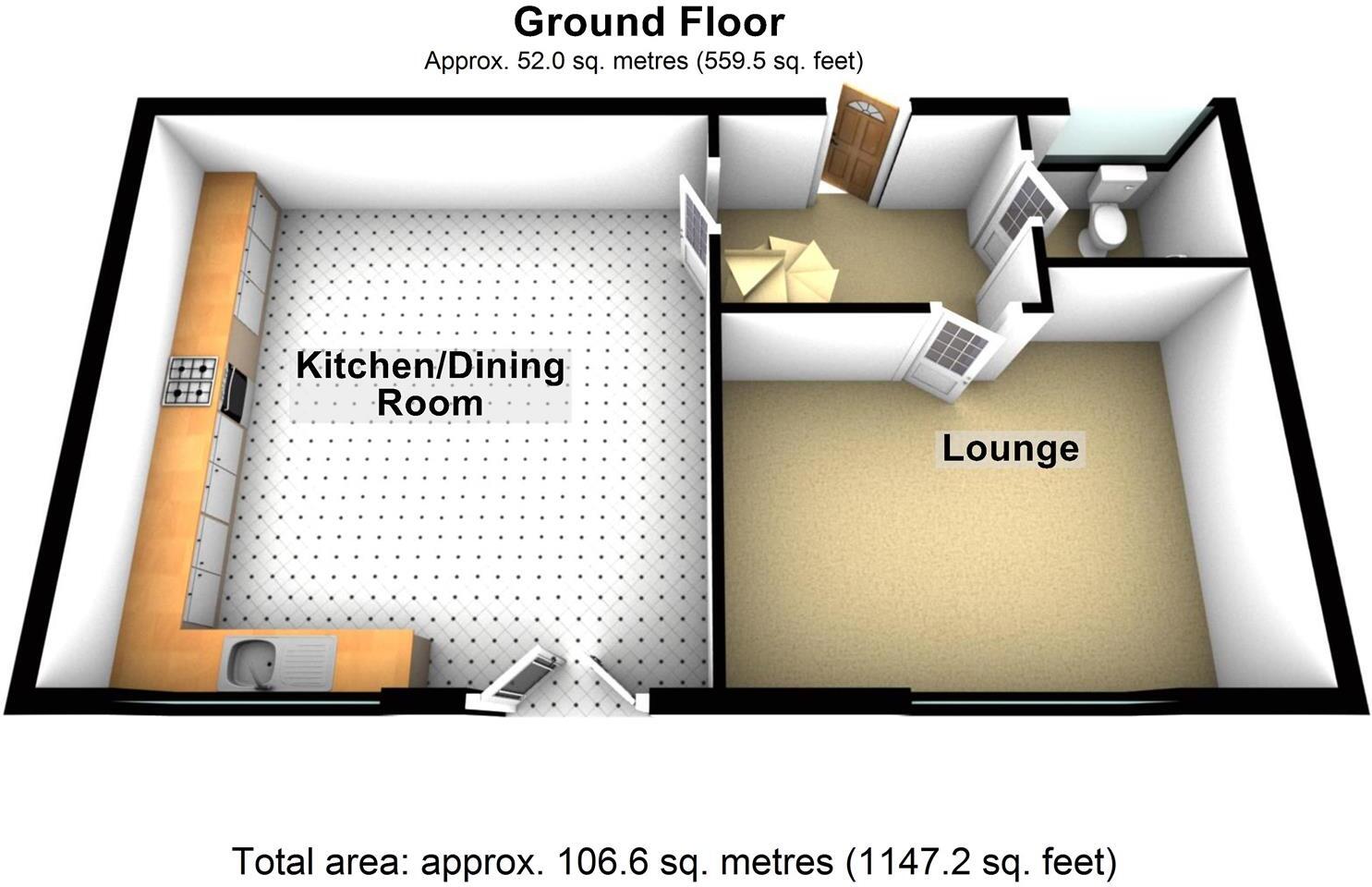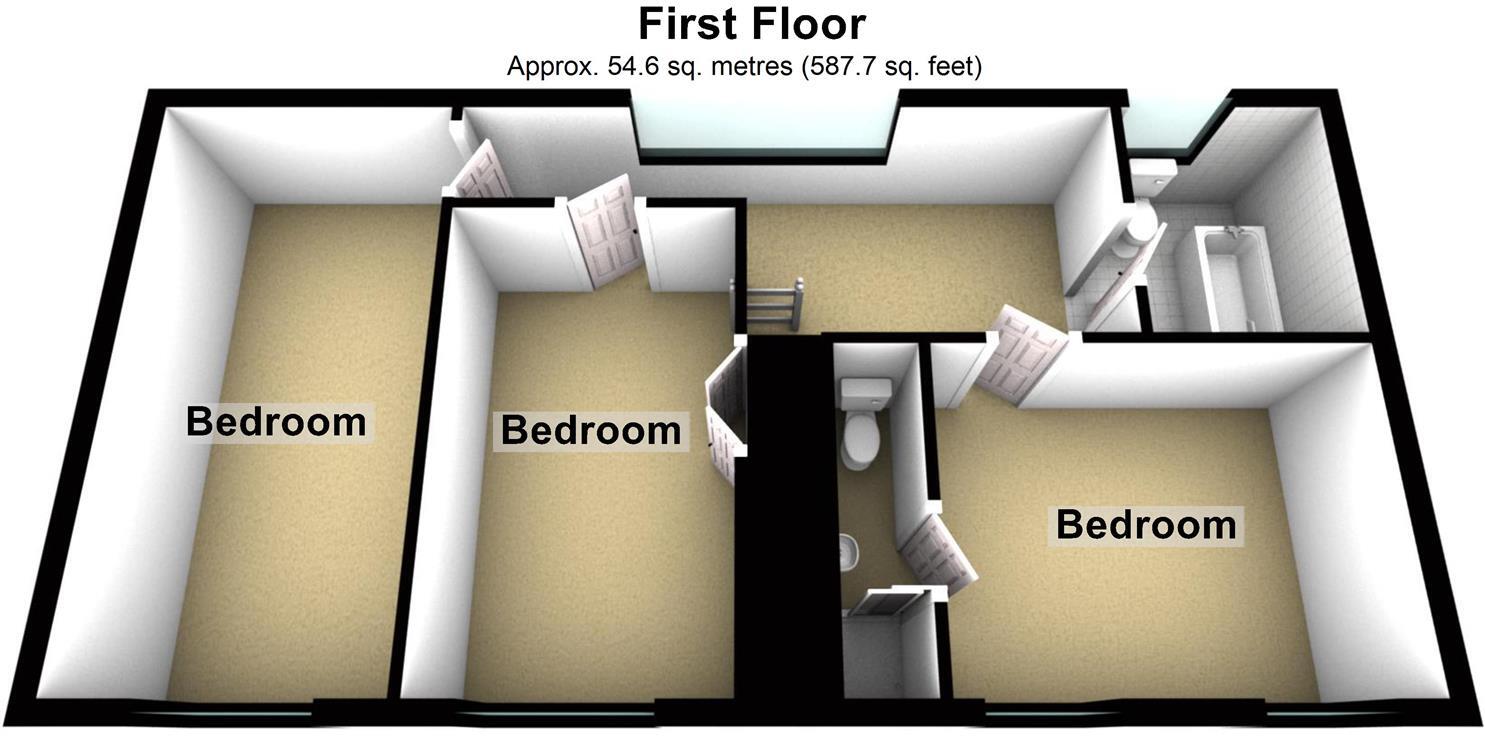Summary - STONEHALL BARNS THE LONGHOUSE CYMAU LANE CYMAU WREXHAM LL12 9TQ
3 bed 3 bath Barn Conversion
Character-filled three-bedroom barn with outstanding rural views and garage.
Three double-aspect bedrooms with vaulted beams and exposed floorboards
Open-plan kitchen/diner/sitting room with slate floors and rural views
Living room with stone fireplace and cast-iron solid fuel burner
Generous overall size ~1,734 sq ft; single garage and dedicated parking
Private low-maintenance courtyard patio and gravel forecourt
Oil-fired heating (boiler/radiators); fuel costs variable and not mains gas
Management company — buyers become a director; service charge £40 pcm (£480 pa)
Council Tax Band F (£2,754 pa) — higher annual running costs
Set in a converted courtyard, this three-bedroom barn blends character features with comfortable, modern finishes. Exposed beams, stone fireplaces and vaulted ceilings give a strong rustic feel, while the open-plan kitchen/diner and double glazing make daily living straightforward. Large windows and stable-style doors deliver outstanding rural views and plentiful daylight.
Practical features include oil-fired central heating with boiler and radiators, a single garage with power and dedicated parking, plus a low-maintenance gravel and paved courtyard. The footprint is generous (approximately 1,734 sq ft) and room proportions suit a family or those seeking a spacious countryside home.
Known drawbacks are factual and important: heating runs on oil (not a community system), and the property sits within a managed courtyard — purchasers will become one of five directors of the management company and pay a management/service charge (£40 pcm / £480 pa). Council Tax is Band F (£2,754 pa) which should be factored into running costs. The wider area records high deprivation despite low crime and excellent connectivity.
This home will suit buyers wanting a lifestyle change to the country — those who value character, views and a private courtyard — and who are comfortable with oil heating and a small communal management arrangement. Viewing is recommended to appreciate the layout, finish and outlook.
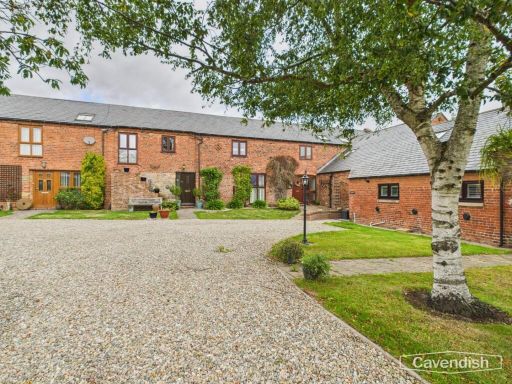 3 bedroom barn conversion for sale in Old Meadow Court, Gresford Road, Llay, LL12 — £410,000 • 3 bed • 3 bath • 1528 ft²
3 bedroom barn conversion for sale in Old Meadow Court, Gresford Road, Llay, LL12 — £410,000 • 3 bed • 3 bath • 1528 ft²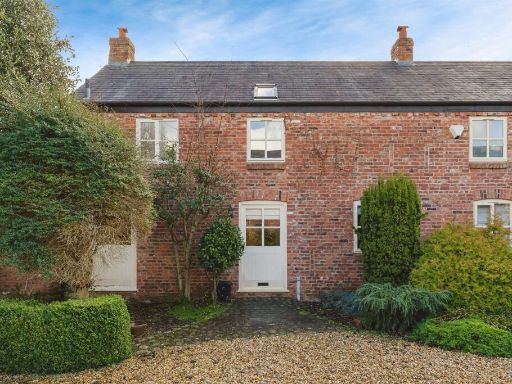 3 bedroom semi-detached house for sale in Honkley Barns, Stringers Lane, Rossett, Wrexham, LL12 — £325,000 • 3 bed • 1 bath • 969 ft²
3 bedroom semi-detached house for sale in Honkley Barns, Stringers Lane, Rossett, Wrexham, LL12 — £325,000 • 3 bed • 1 bath • 969 ft²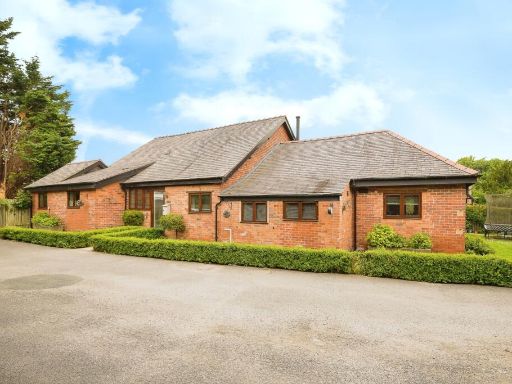 4 bedroom barn conversion for sale in Wrexham Road, Rhostyllen, Wrexham, LL14 — £410,000 • 4 bed • 4 bath • 2299 ft²
4 bedroom barn conversion for sale in Wrexham Road, Rhostyllen, Wrexham, LL14 — £410,000 • 4 bed • 4 bath • 2299 ft²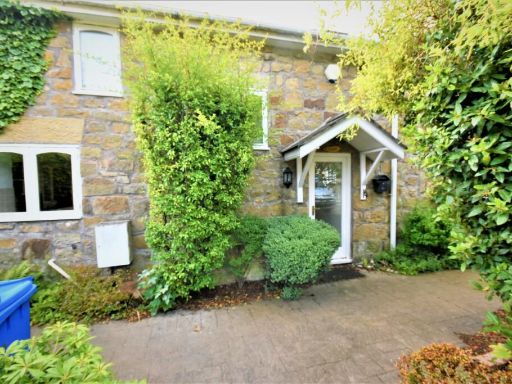 3 bedroom barn conversion for sale in Vron Farm, Wrexham, LL11 — £300,000 • 3 bed • 3 bath • 1291 ft²
3 bedroom barn conversion for sale in Vron Farm, Wrexham, LL11 — £300,000 • 3 bed • 3 bath • 1291 ft²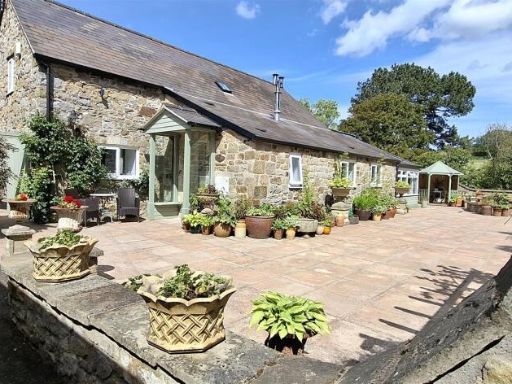 3 bedroom barn conversion for sale in Minera Road, Minera, Wrexham, LL11 — £595,000 • 3 bed • 2 bath • 1807 ft²
3 bedroom barn conversion for sale in Minera Road, Minera, Wrexham, LL11 — £595,000 • 3 bed • 2 bath • 1807 ft²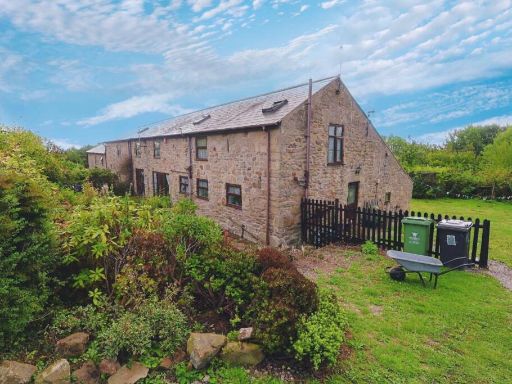 3 bedroom semi-detached house for sale in Rhos Berse Road, Coedpoeth, Wrexham, LL11 — £450,000 • 3 bed • 3 bath • 2552 ft²
3 bedroom semi-detached house for sale in Rhos Berse Road, Coedpoeth, Wrexham, LL11 — £450,000 • 3 bed • 3 bath • 2552 ft²