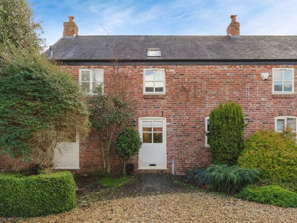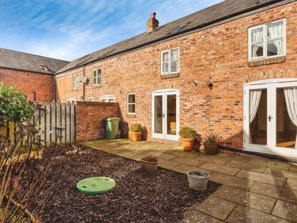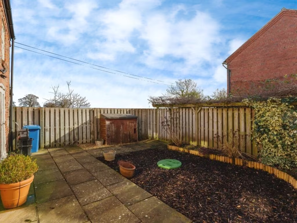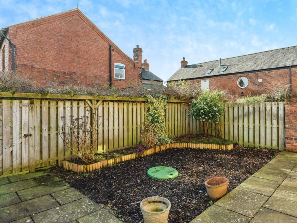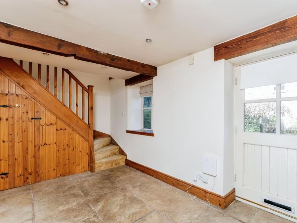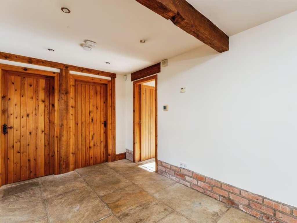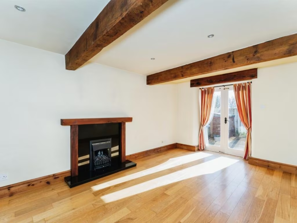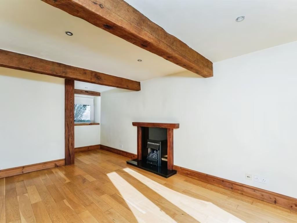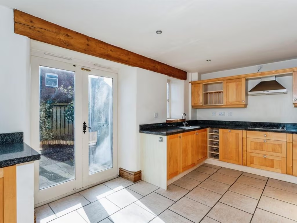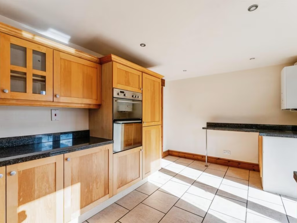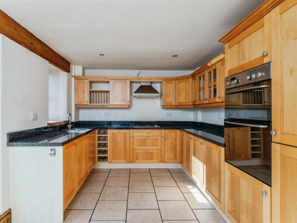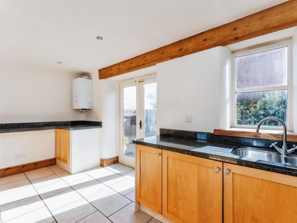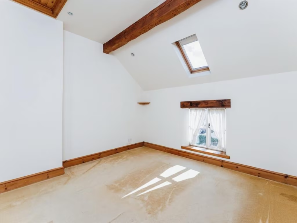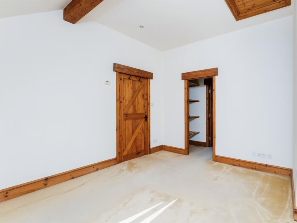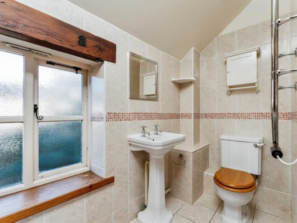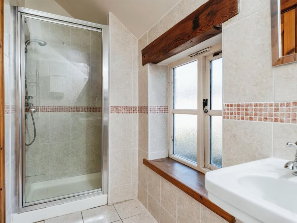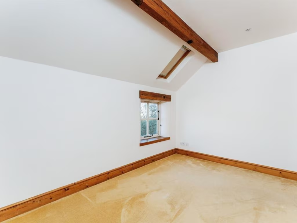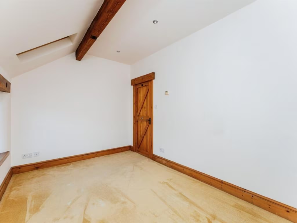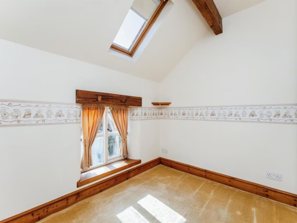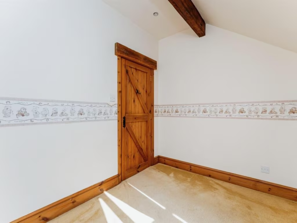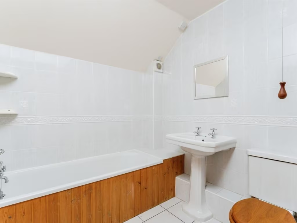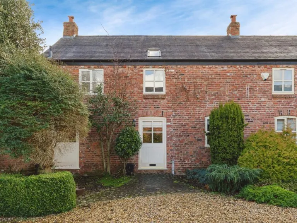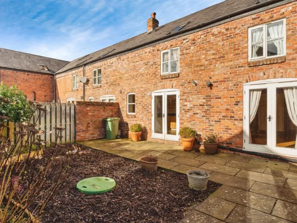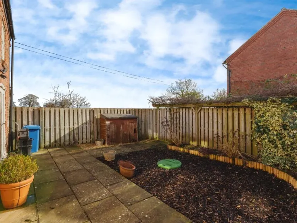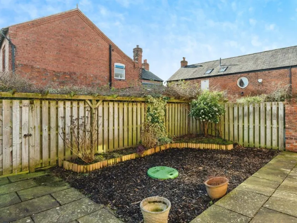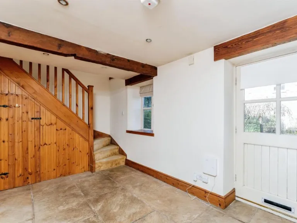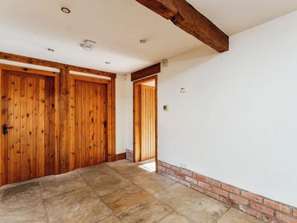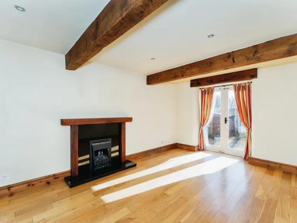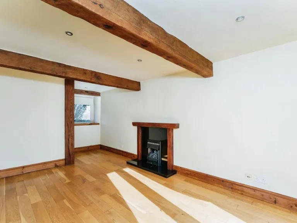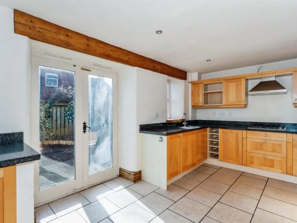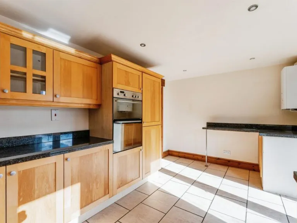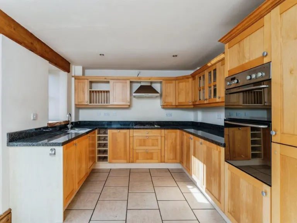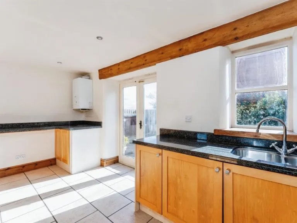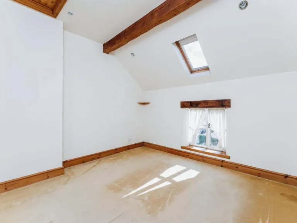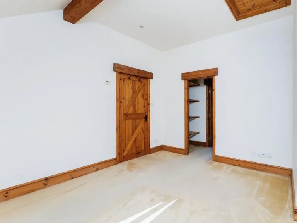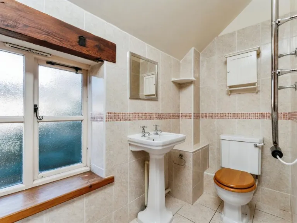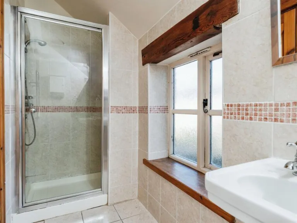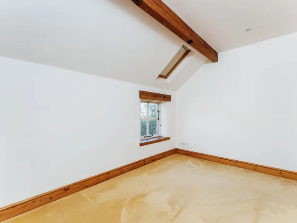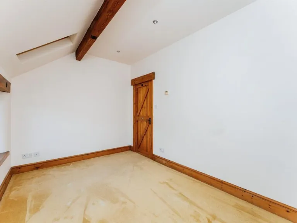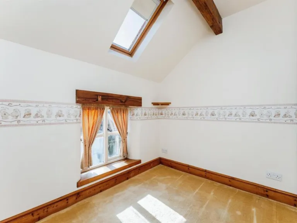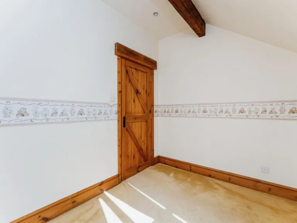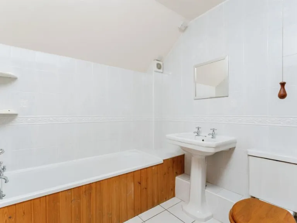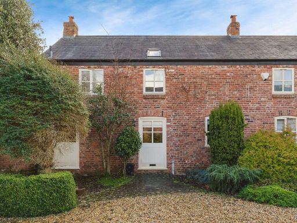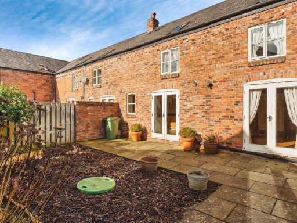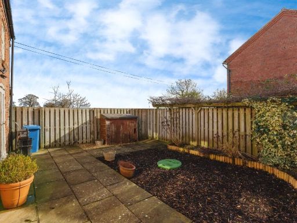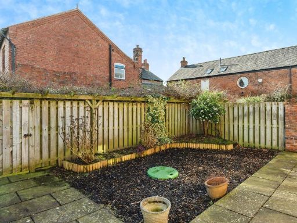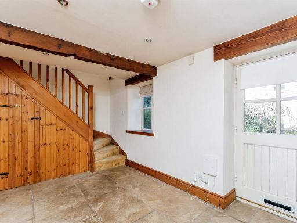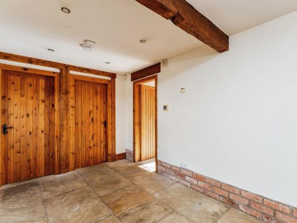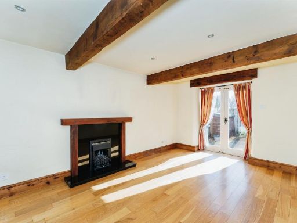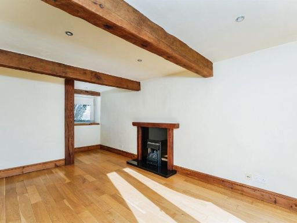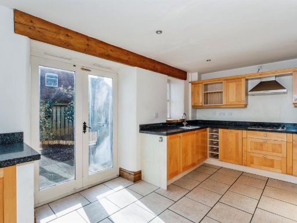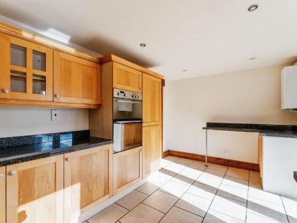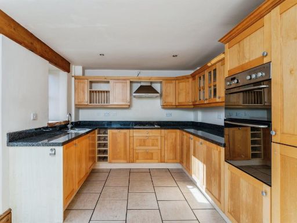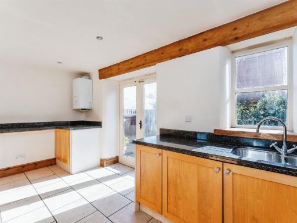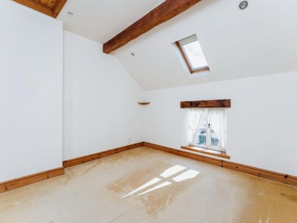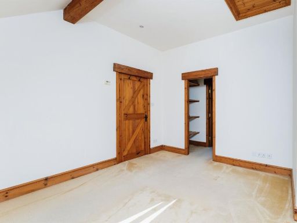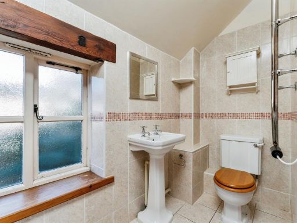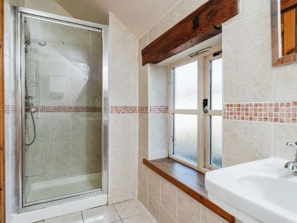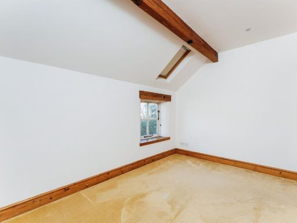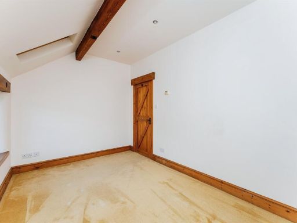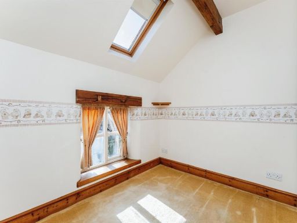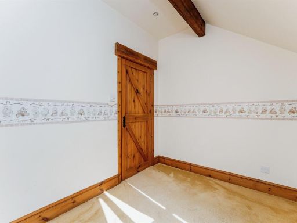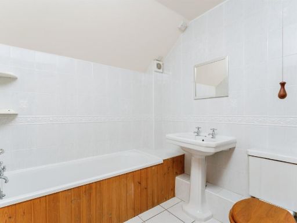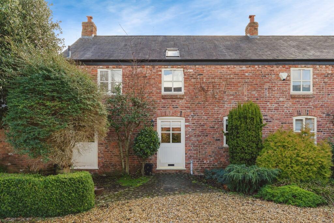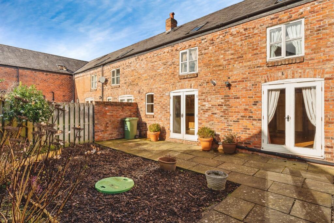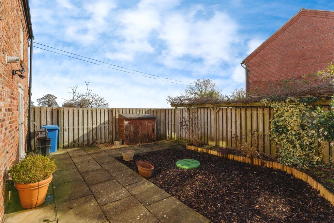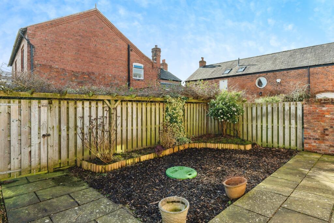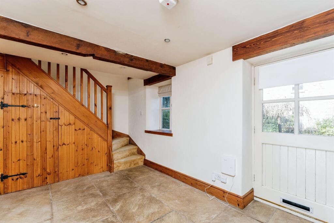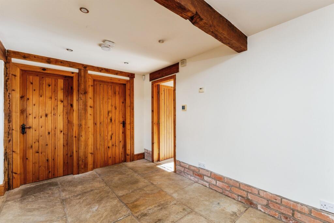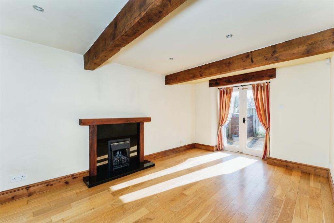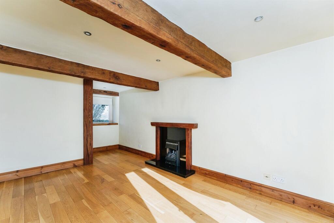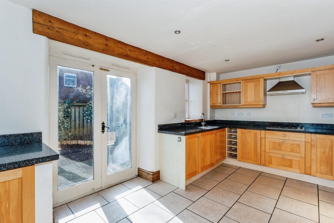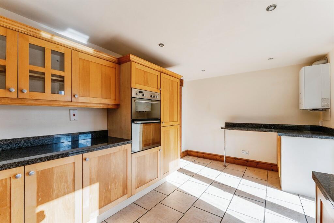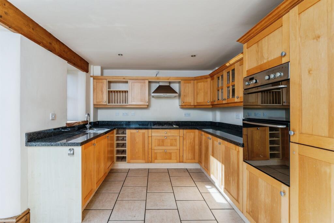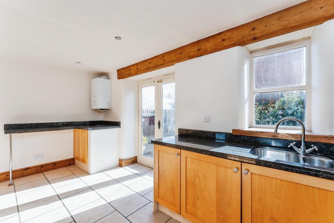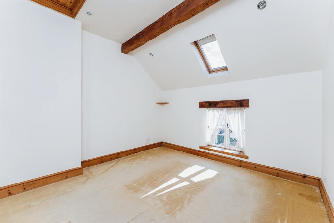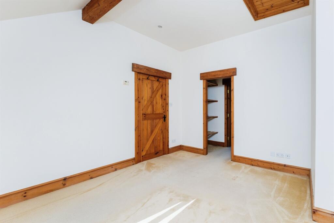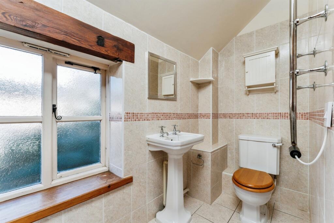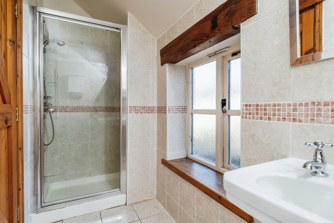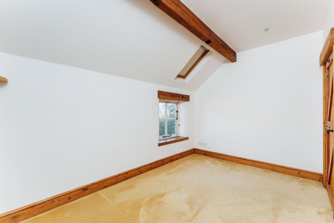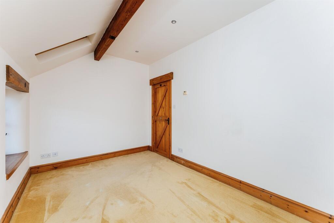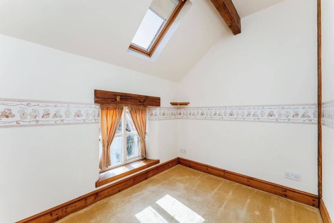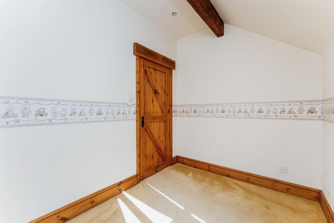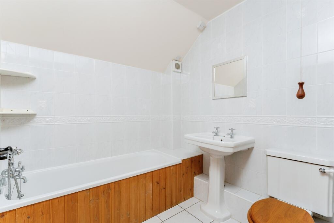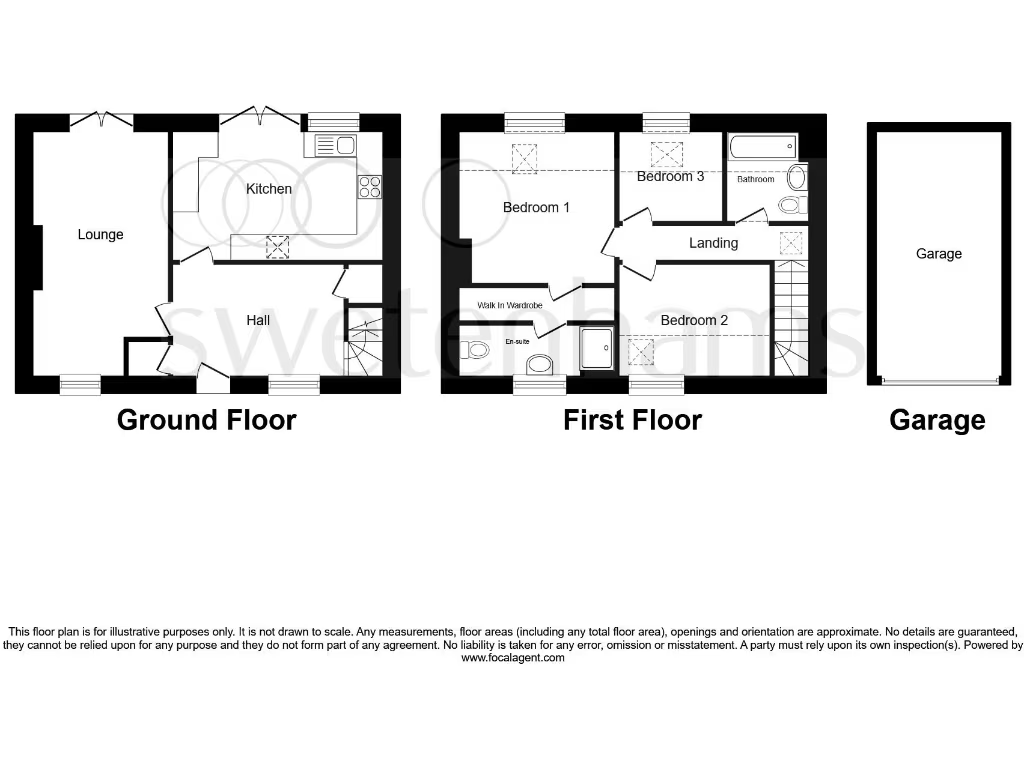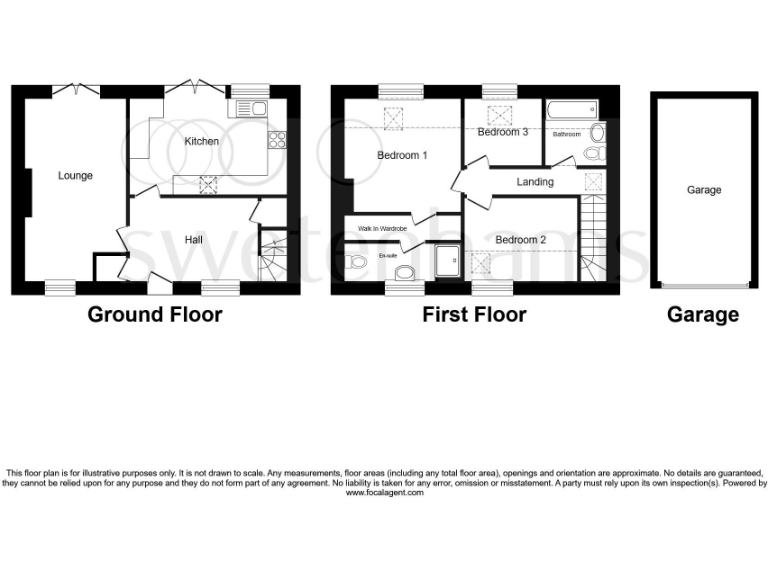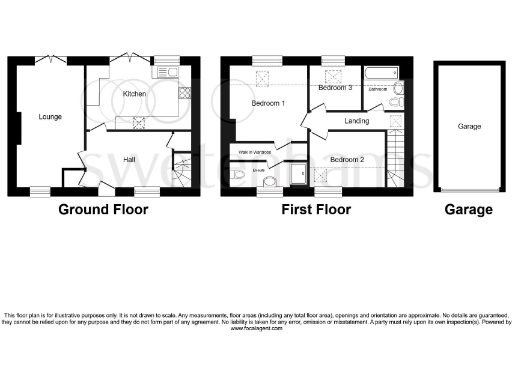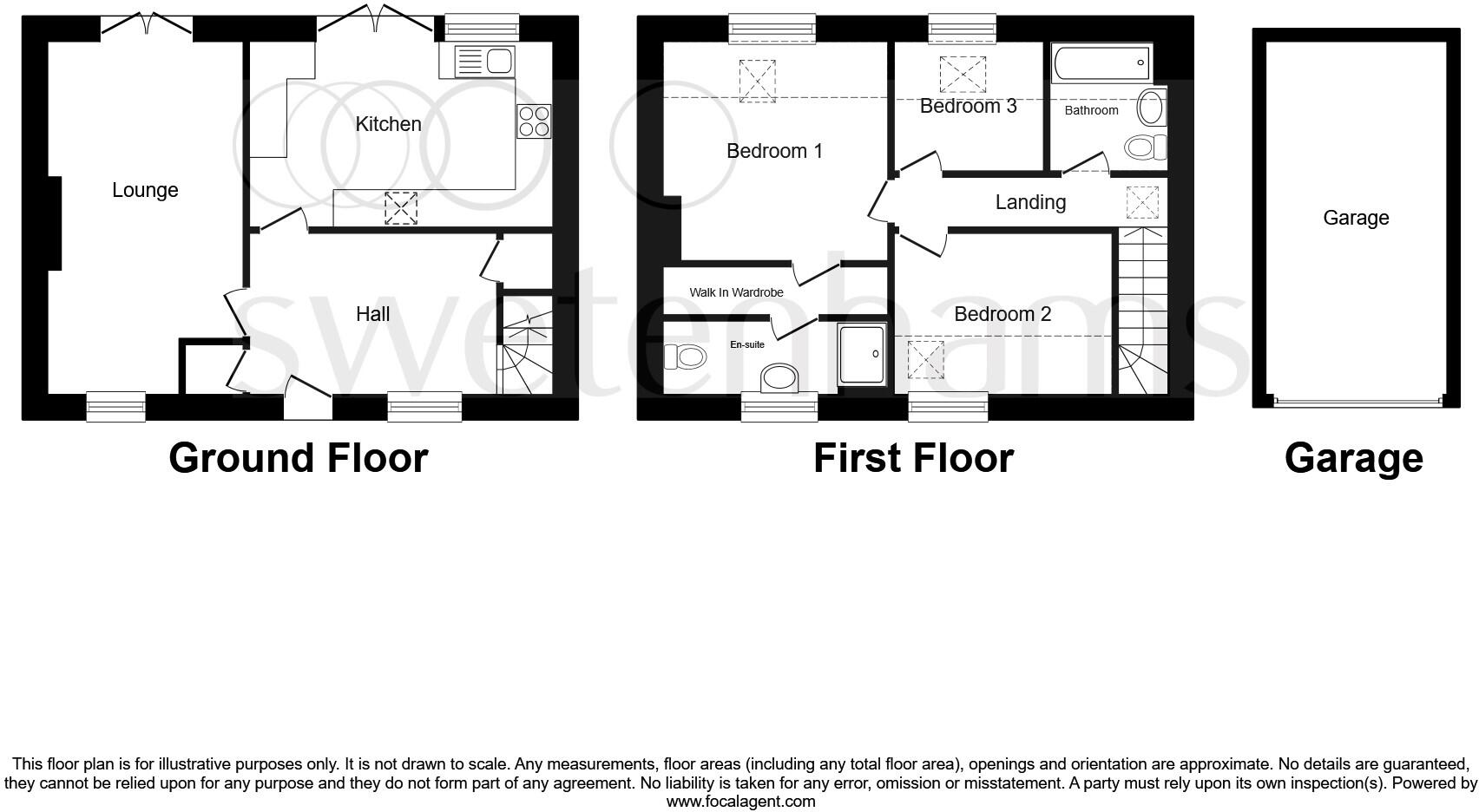Summary - Hayloft Cottage, Honkley Barns, Stringers Lane LL12 0AJ
3 bed 1 bath Semi-Detached
Characterful three-bed barn conversion with underfloor heating and garage, chain free.
Three bedrooms and two bathrooms in a barn-conversion layout
Hayloft Cottage is an attractive three-bedroom barn conversion set in a quiet courtyard of Honkley Barns, offering a comfortable family layout with exposed timbers and modern fittings. The home combines period character — exposed beams, stone-flagged entrance and timber floors — with practical contemporary comforts including underfloor heating throughout and two bathrooms. The light, open living room and a kitchen/breakfast room both open to a private flagged terrace and enclosed rear garden, creating easy indoor–outdoor flow for family life.
Practical features include an 18'6" garage with electricity and overhead storage, allocated parking and useful communal spaces in the courtyard. The property is chain free and comes with a long lease (976 years) but is sold as leasehold with a service charge of £800 pa and potential additional leasehold administration fees. Heating is provided by an LPG boiler with underfloor distribution — efficient but not mains gas.
Buyers should note a few material points: the property is leasehold (confirm any additional fees), council tax is described as expensive, and LPG fuel dependency may affect running costs. The hamlet location delivers peaceful countryside living with fast broadband and reasonable access to Chester and Wrexham, but the wider area indicators include very high deprivation levels; check local services and transport if daily commuting or local amenities are critical. Overall this is a characterful, ready-to-live-in home that will appeal to families seeking rural charm with modern convenience, provided they are comfortable with leasehold tenure and the LPG heating arrangement.
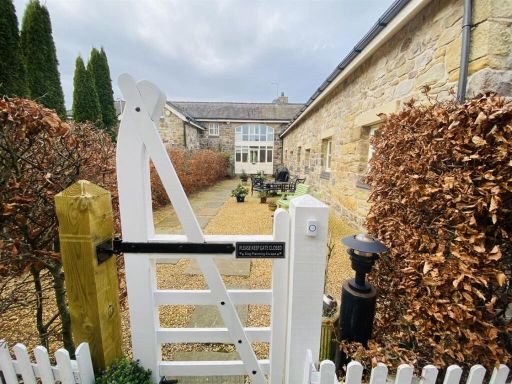 3 bedroom barn conversion for sale in Cymau Lane, Cymau, Wrexham, LL12 — £335,000 • 3 bed • 3 bath • 1734 ft²
3 bedroom barn conversion for sale in Cymau Lane, Cymau, Wrexham, LL12 — £335,000 • 3 bed • 3 bath • 1734 ft²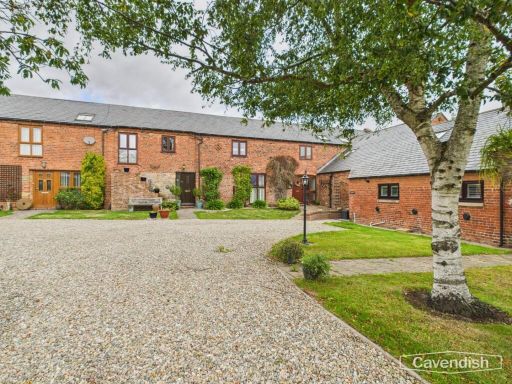 3 bedroom barn conversion for sale in Old Meadow Court, Gresford Road, Llay, LL12 — £410,000 • 3 bed • 3 bath • 1528 ft²
3 bedroom barn conversion for sale in Old Meadow Court, Gresford Road, Llay, LL12 — £410,000 • 3 bed • 3 bath • 1528 ft²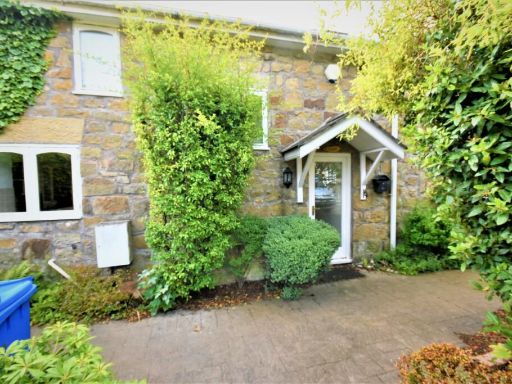 3 bedroom barn conversion for sale in Vron Farm, Wrexham, LL11 — £300,000 • 3 bed • 3 bath • 1291 ft²
3 bedroom barn conversion for sale in Vron Farm, Wrexham, LL11 — £300,000 • 3 bed • 3 bath • 1291 ft²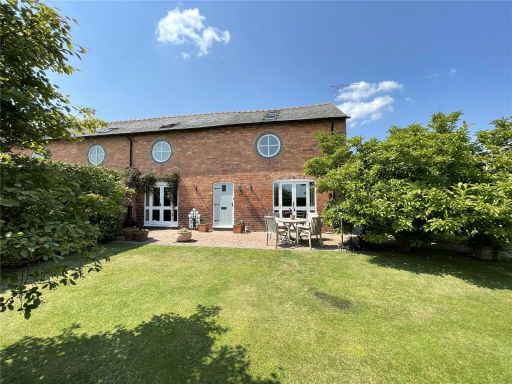 4 bedroom property for sale in Stringers Lane, Higher Kinnerton, Chester, Flintshire, CH4 — £600,000 • 4 bed • 2 bath • 2002 ft²
4 bedroom property for sale in Stringers Lane, Higher Kinnerton, Chester, Flintshire, CH4 — £600,000 • 4 bed • 2 bath • 2002 ft²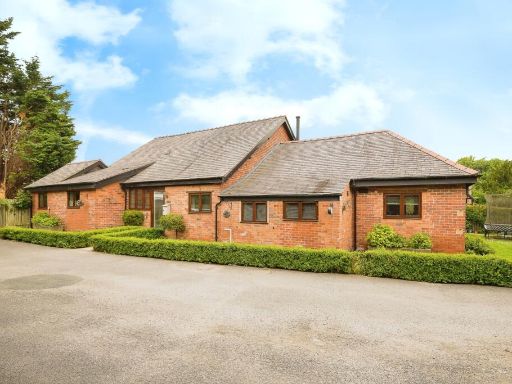 4 bedroom barn conversion for sale in Wrexham Road, Rhostyllen, Wrexham, LL14 — £410,000 • 4 bed • 4 bath • 2299 ft²
4 bedroom barn conversion for sale in Wrexham Road, Rhostyllen, Wrexham, LL14 — £410,000 • 4 bed • 4 bath • 2299 ft²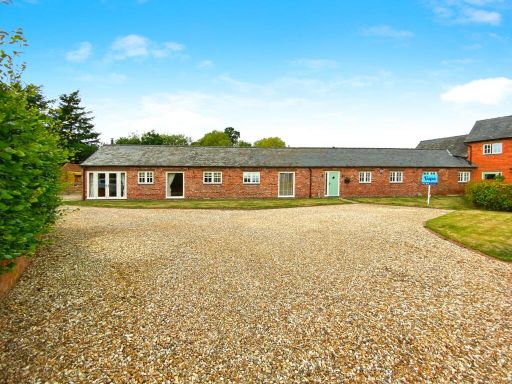 3 bedroom detached house for sale in Borras Hall Lane, Wrexham, LL13 — £625,000 • 3 bed • 3 bath • 1378 ft²
3 bedroom detached house for sale in Borras Hall Lane, Wrexham, LL13 — £625,000 • 3 bed • 3 bath • 1378 ft²