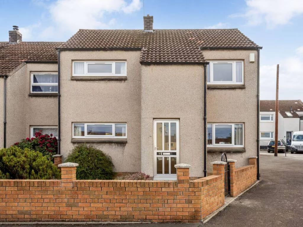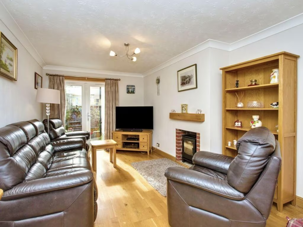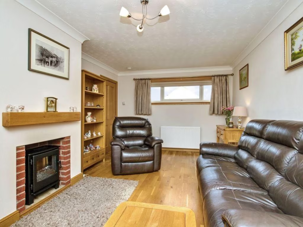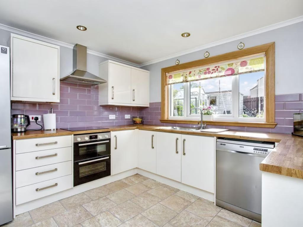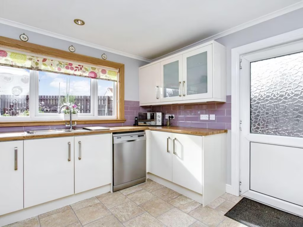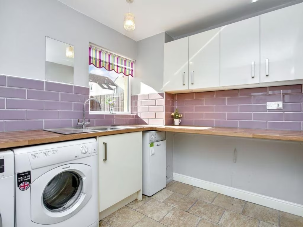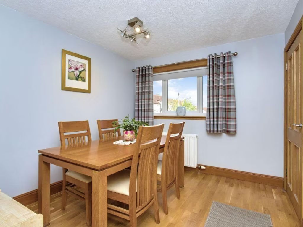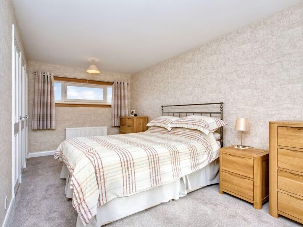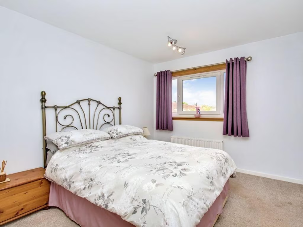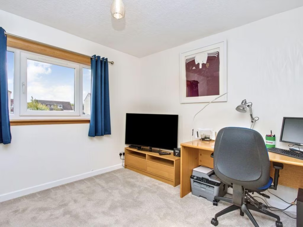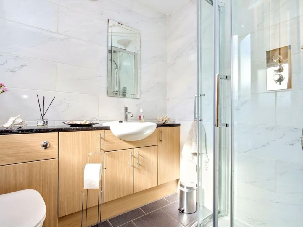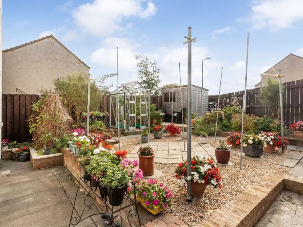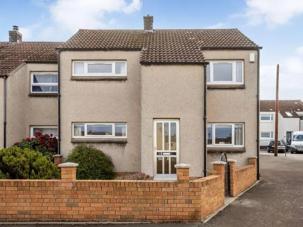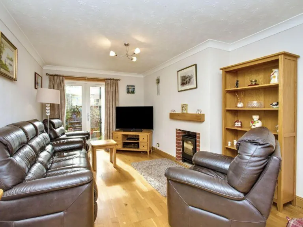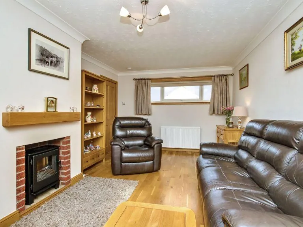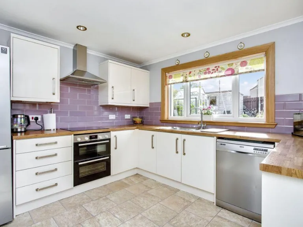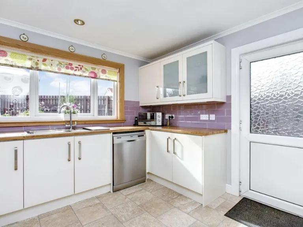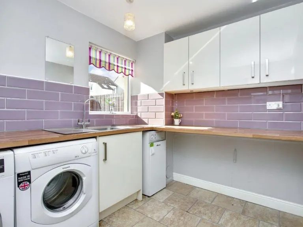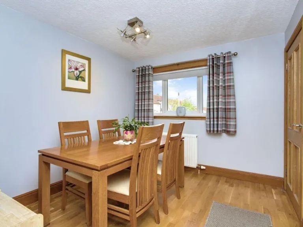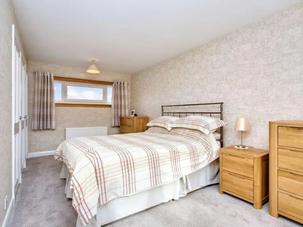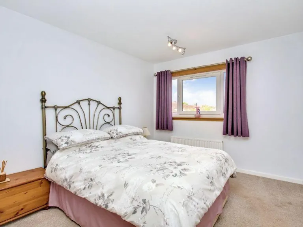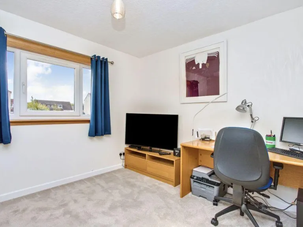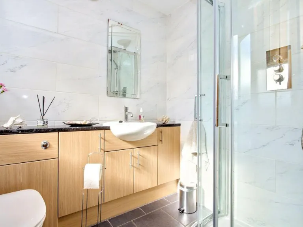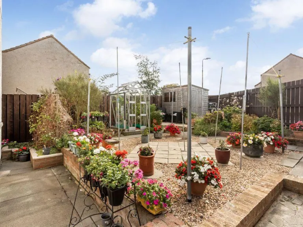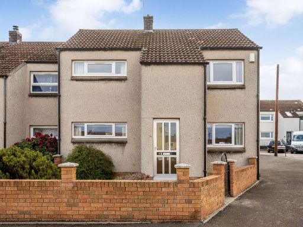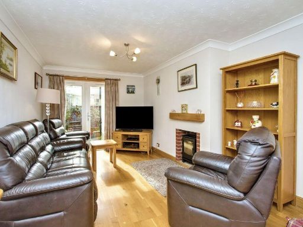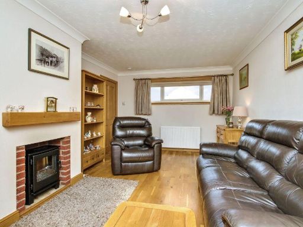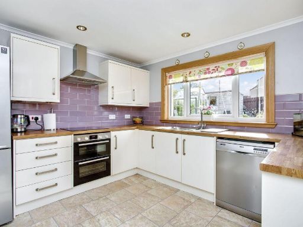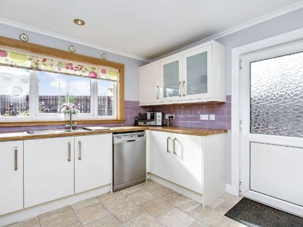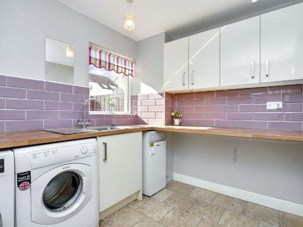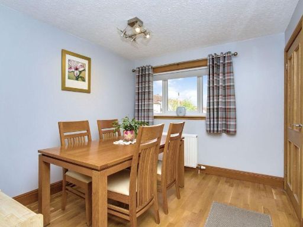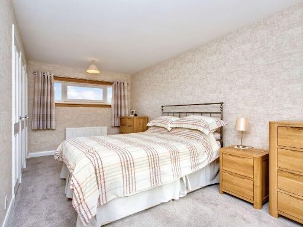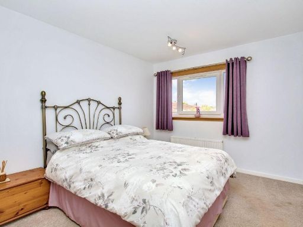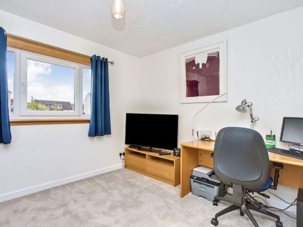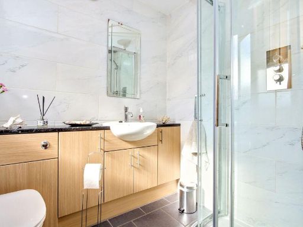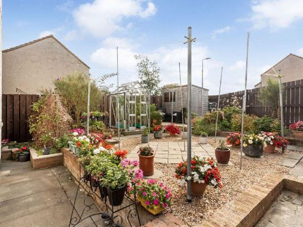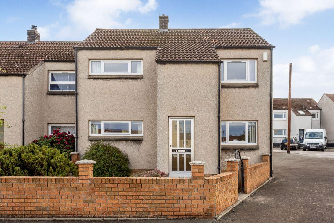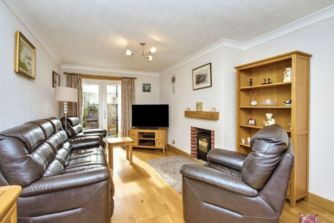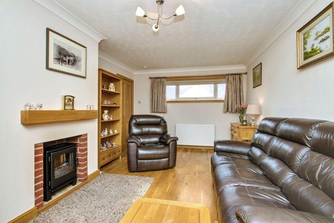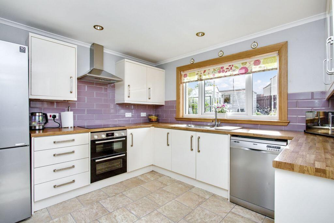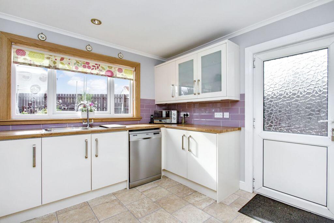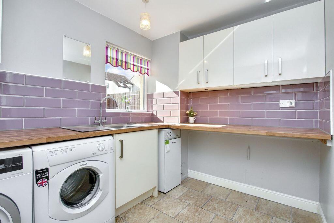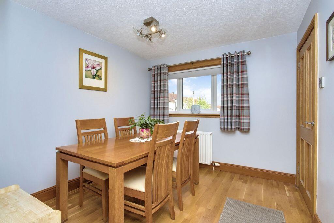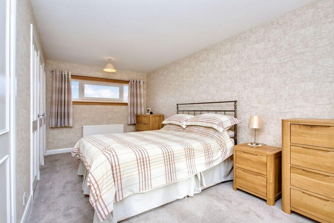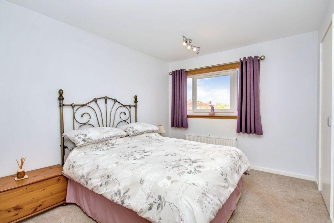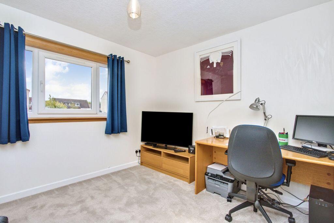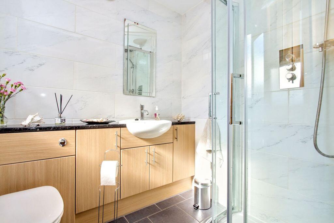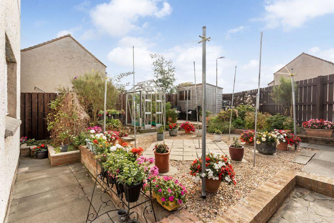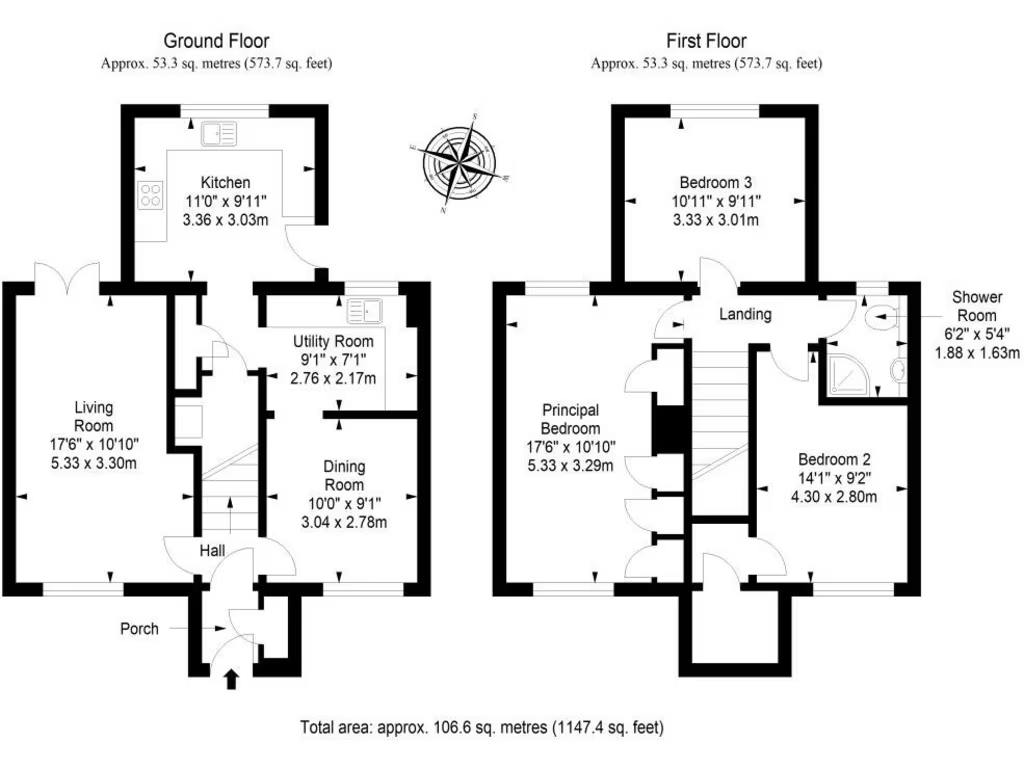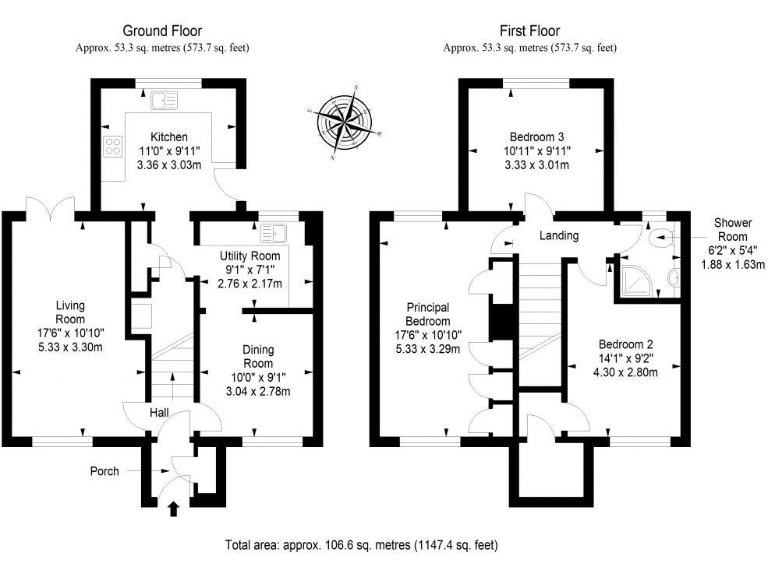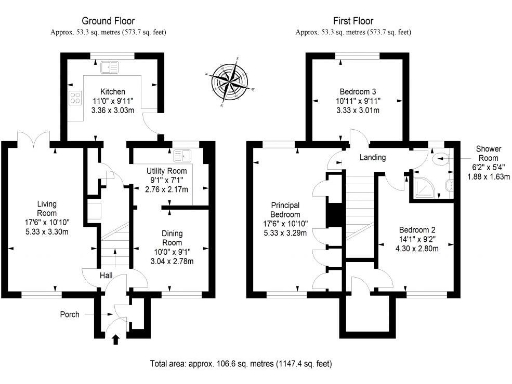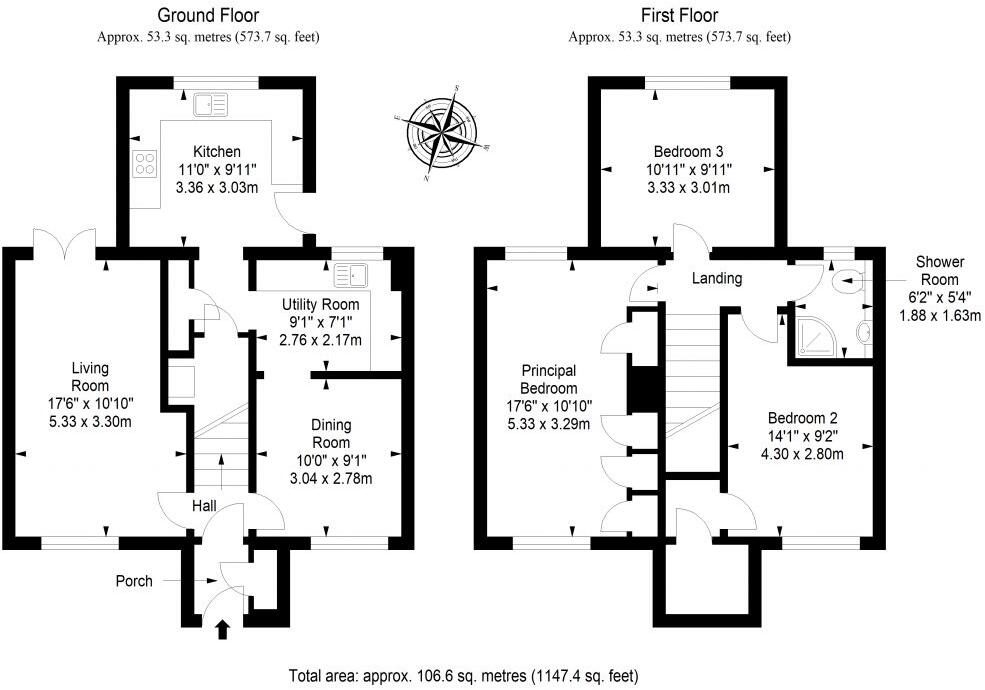Summary - 16, MOFFAT ROAD EH35 5JY
3 bed 1 bath Semi-Detached
South-facing rooms, low-maintenance gardens, ideal for commuting families.
Three double bedrooms, principal with excellent built-in storage
This well-presented three-bedroom semi-detached house sits in a peaceful East Lothian village and suits a small family or commuter couple. South-facing reception rooms and kitchen bring good natural light, while the principal bedroom offers generous built-in storage. The large ground-floor utility room adds practical space for laundry and bikes, making daily life easier.
The property benefits from enclosed, low-maintenance gardens front and rear and unrestricted on-street parking. Fast broadband, average mobile signal and an affordable council tax band add to its commuter-friendly credentials for those working in the Capital.
Buyers should note the home has one first-floor shower room only and the exterior would benefit from routine cosmetic updating. The area is described as having signs of deprivation, which may influence long-term resale in parts. Overall the house offers sensible mid-market living with clear potential to personalise and add value through modest refurbishment.
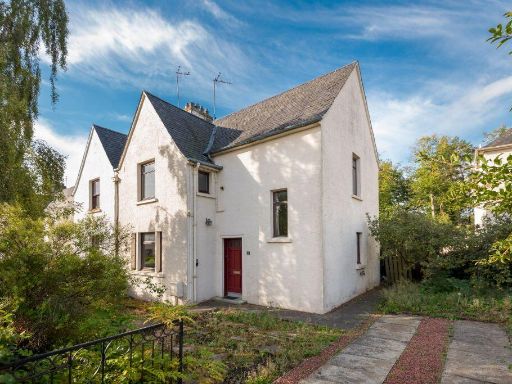 3 bedroom semi-detached house for sale in 7 Herdmanflatt, Haddington, EH41 3LN, EH41 — £235,000 • 3 bed • 2 bath • 1130 ft²
3 bedroom semi-detached house for sale in 7 Herdmanflatt, Haddington, EH41 3LN, EH41 — £235,000 • 3 bed • 2 bath • 1130 ft²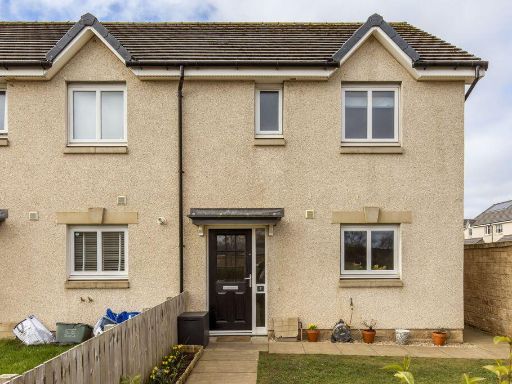 3 bedroom end of terrace house for sale in 5 Bramble Way, Ormiston, East Lothian, EH35 5NA, EH35 — £240,000 • 3 bed • 1 bath • 850 ft²
3 bedroom end of terrace house for sale in 5 Bramble Way, Ormiston, East Lothian, EH35 5NA, EH35 — £240,000 • 3 bed • 1 bath • 850 ft²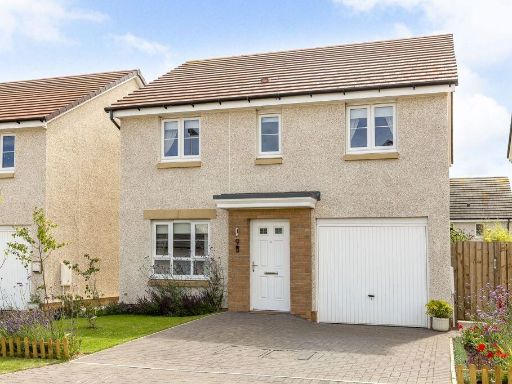 4 bedroom detached house for sale in 9 Strawberry Punnet, Ormiston, East Lothian, EH35 5AH, EH35 — £315,000 • 4 bed • 2 bath • 1076 ft²
4 bedroom detached house for sale in 9 Strawberry Punnet, Ormiston, East Lothian, EH35 5AH, EH35 — £315,000 • 4 bed • 2 bath • 1076 ft²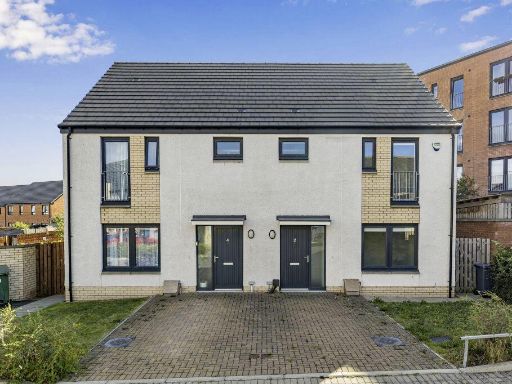 3 bedroom semi-detached house for sale in 2 Bluebell Terrace, Craigmillar, Edinburgh, EH16 4XH, EH16 — £265,000 • 3 bed • 2 bath • 739 ft²
3 bedroom semi-detached house for sale in 2 Bluebell Terrace, Craigmillar, Edinburgh, EH16 4XH, EH16 — £265,000 • 3 bed • 2 bath • 739 ft²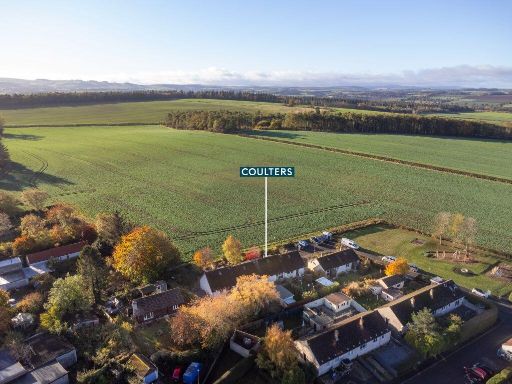 3 bedroom terraced house for sale in 35 West Crescent, East Saltoun, Pencaitland, East Lothian, EH34 5EF, EH34 — £210,000 • 3 bed • 1 bath • 936 ft²
3 bedroom terraced house for sale in 35 West Crescent, East Saltoun, Pencaitland, East Lothian, EH34 5EF, EH34 — £210,000 • 3 bed • 1 bath • 936 ft²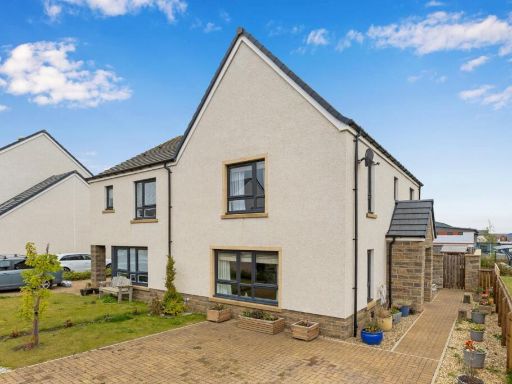 3 bedroom semi-detached house for sale in 22 Burns Circus, Haddington, EH41 3DQ, EH41 — £325,000 • 3 bed • 2 bath • 918 ft²
3 bedroom semi-detached house for sale in 22 Burns Circus, Haddington, EH41 3DQ, EH41 — £325,000 • 3 bed • 2 bath • 918 ft²