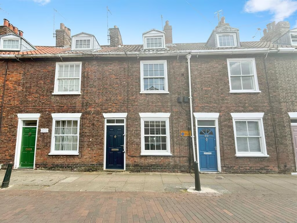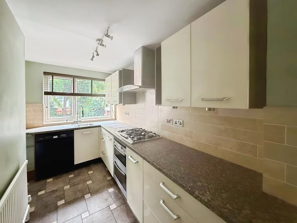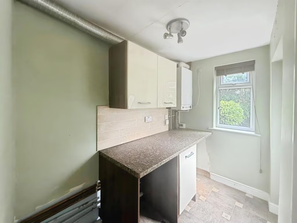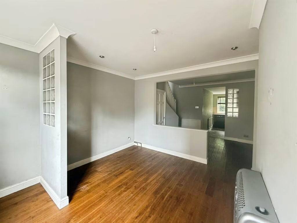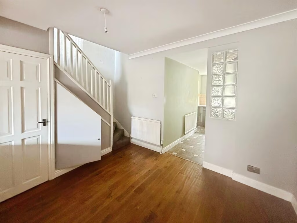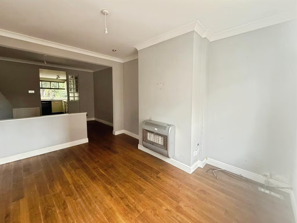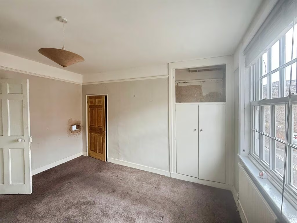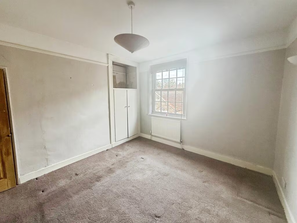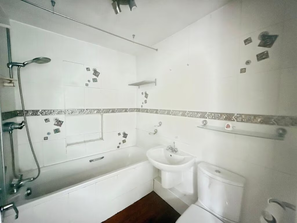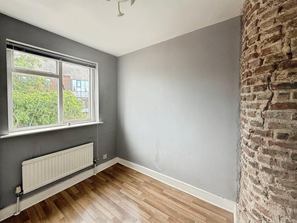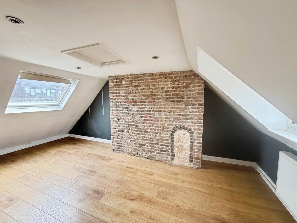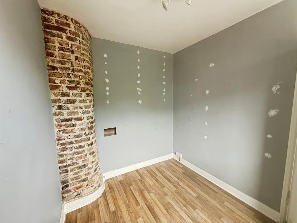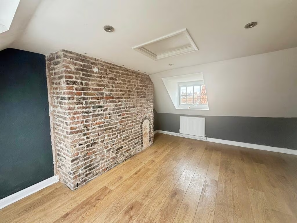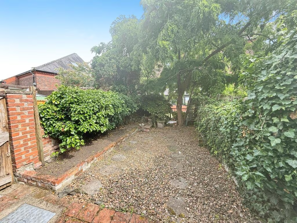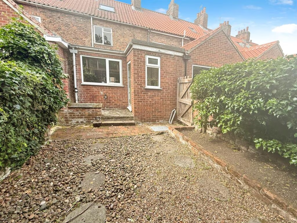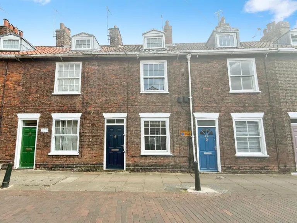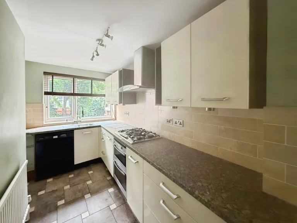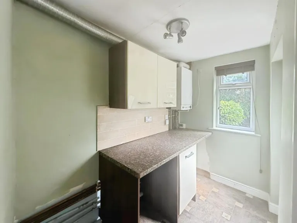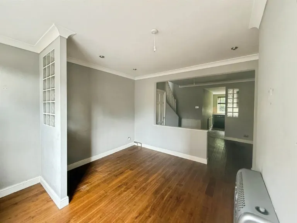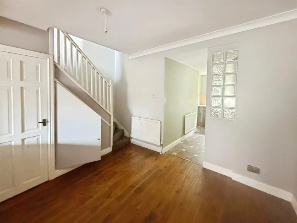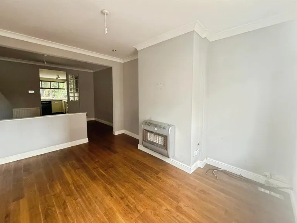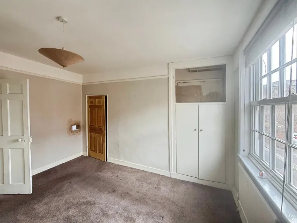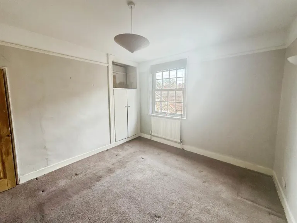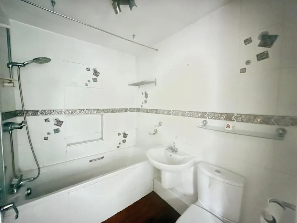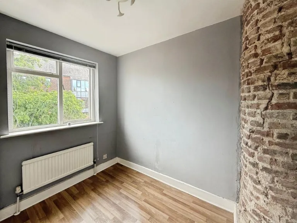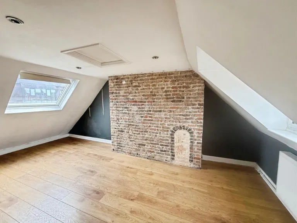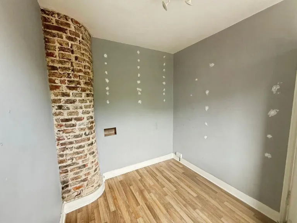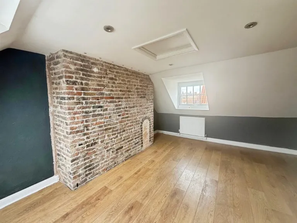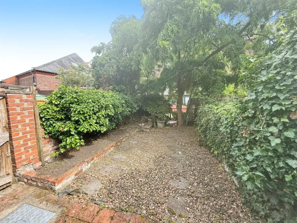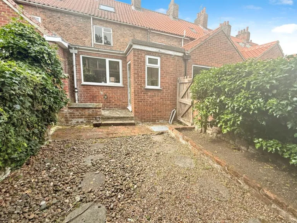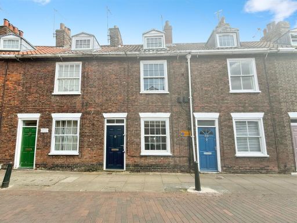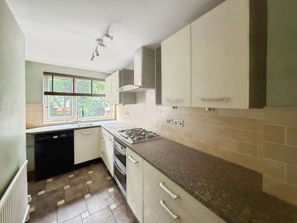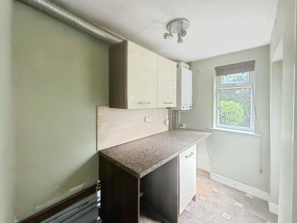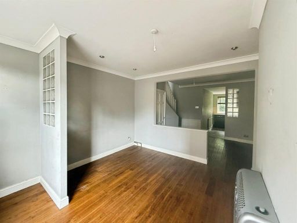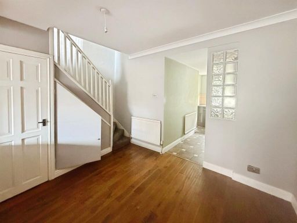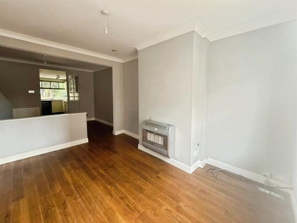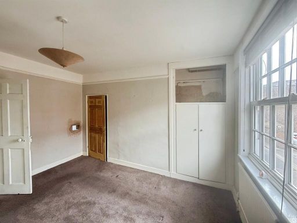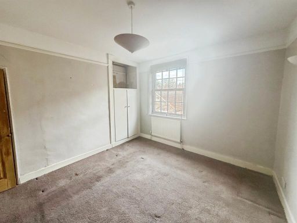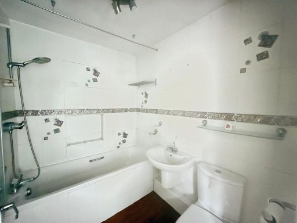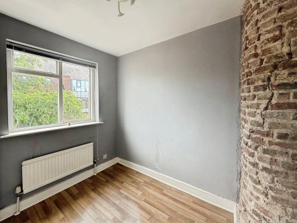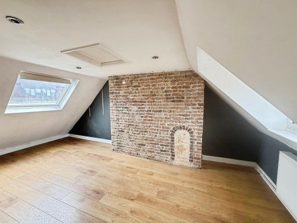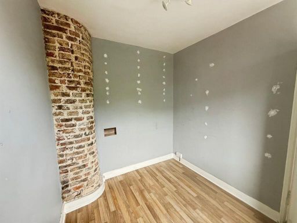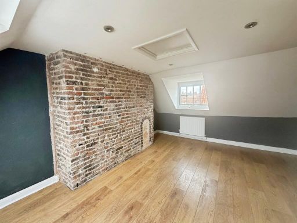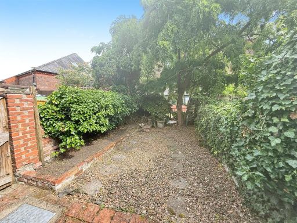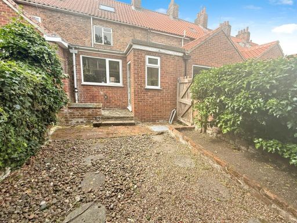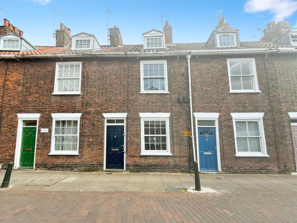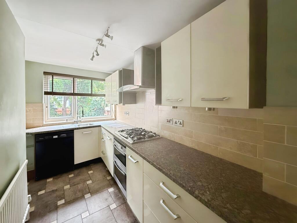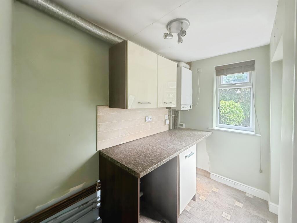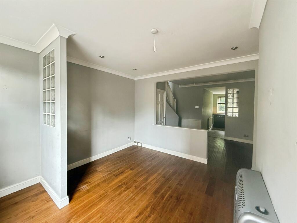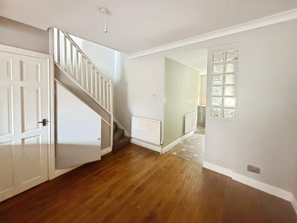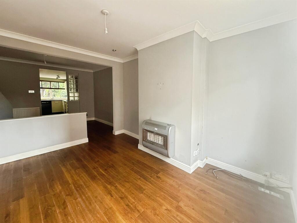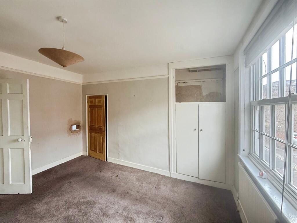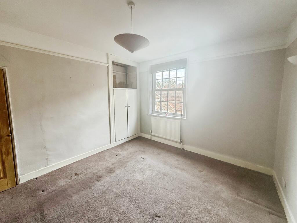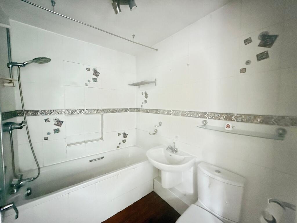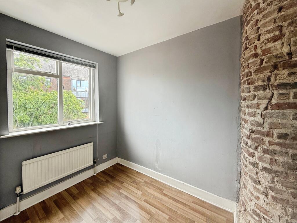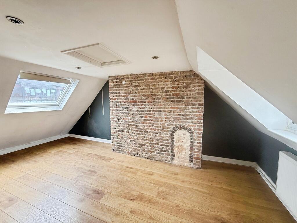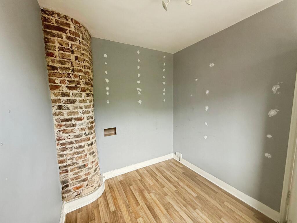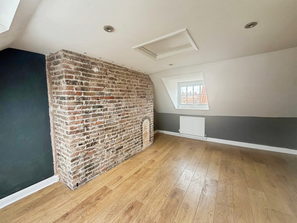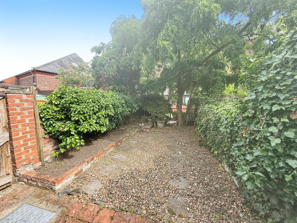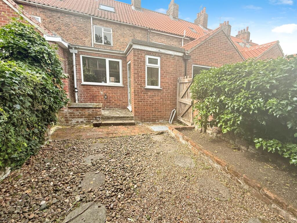Summary - 19 LANDRESS LANE BEVERLEY HU17 8HA
3 bed 1 bath Terraced
Three-bedroom extended home minutes from shops, schools and transport.
- Central location, minutes from shops, cafes and transport
- Extended three-floor layout with versatile living spaces
- Modern kitchen, separate utility room and ground-floor bathroom
- Top-floor principal bedroom with restricted head height
- Small, pebbled rear garden with shared pedestrian access
- Solid brick walls (no assumed insulation) — may need upgrades
- Freehold tenure and affordable council tax banding
- Local crime levels recorded as very high
A characterful three-storey terrace offering deceptively spacious living in the heart of Beverley. The extended layout provides versatile reception space, a modern kitchen, and a useful utility room, all within easy walking distance of shops, cafes and local transport links. The private rear garden and town-centre location make daily life exceptionally convenient.
The property retains period charm — dormer windows, brick façade and traditional proportions — while having practical upgrades such as double glazing and a modern kitchen. Bedroom 1 is a large top-floor room, though it has restricted head height in places. The house is freehold and modest in overall size, ideal for buyers seeking a compact central home.
Buyers should note a few practical considerations: the walls are solid brick with no assumed cavity insulation, so thermal upgrading may be desirable. The rear garden is small, pebbled and accessed via a shared pedestrian route. The neighbourhood data flags very high crime levels locally, which may affect suitability for some purchasers.
This property will suit a first-time buyer or someone looking for a well-located town pad with scope to improve energy efficiency and personalise the interior. With good local schools nearby and fast broadband plus excellent mobile signal, it balances period character with practical everyday living.
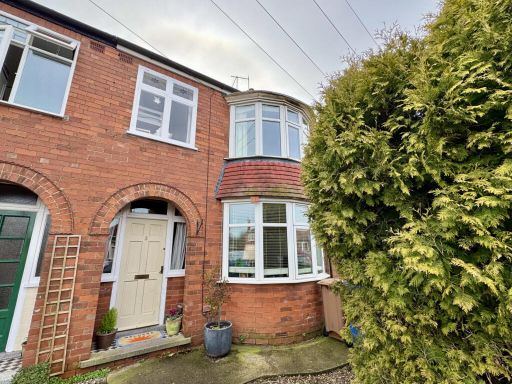 3 bedroom terraced house for sale in Park Avenue, Beverley, HU17 7AT, HU17 — £315,000 • 3 bed • 2 bath • 1035 ft²
3 bedroom terraced house for sale in Park Avenue, Beverley, HU17 7AT, HU17 — £315,000 • 3 bed • 2 bath • 1035 ft²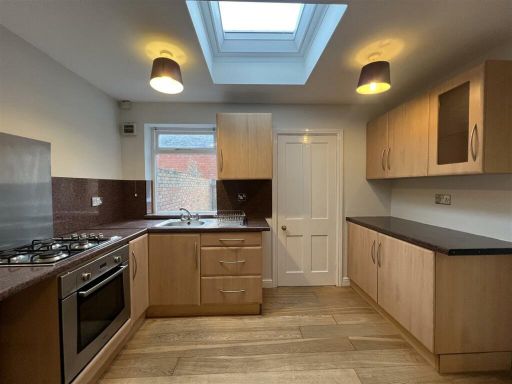 2 bedroom terraced house for sale in Regent Street, Beverley, HU17 — £165,000 • 2 bed • 1 bath • 765 ft²
2 bedroom terraced house for sale in Regent Street, Beverley, HU17 — £165,000 • 2 bed • 1 bath • 765 ft²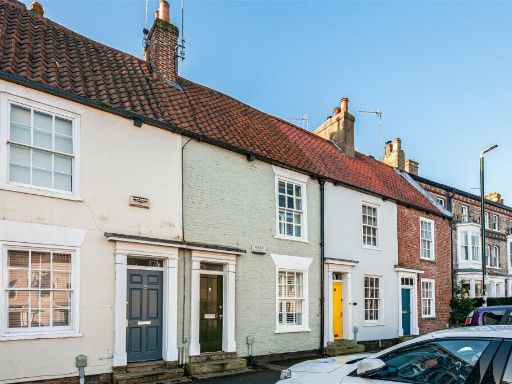 3 bedroom terraced house for sale in North Bar Without, Beverley, HU17 7AG, HU17 — £359,950 • 3 bed • 1 bath • 916 ft²
3 bedroom terraced house for sale in North Bar Without, Beverley, HU17 7AG, HU17 — £359,950 • 3 bed • 1 bath • 916 ft²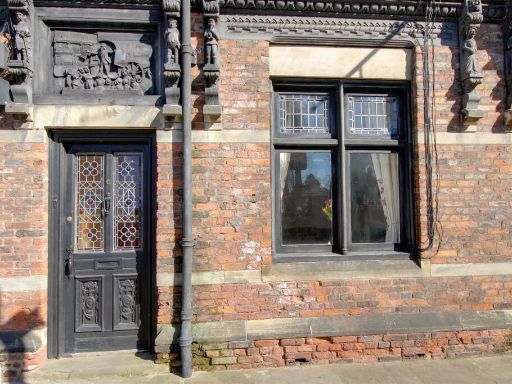 3 bedroom terraced house for sale in North Bar Without, Beverley, HU17 — £380,000 • 3 bed • 2 bath • 1158 ft²
3 bedroom terraced house for sale in North Bar Without, Beverley, HU17 — £380,000 • 3 bed • 2 bath • 1158 ft²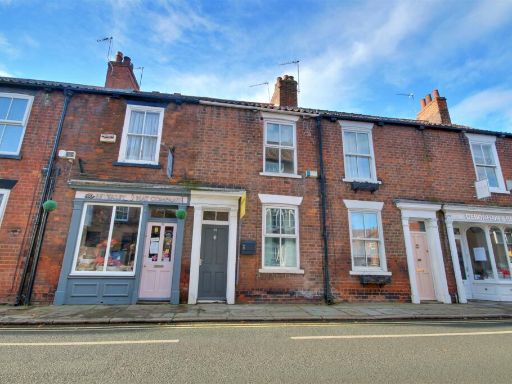 2 bedroom terraced house for sale in Lairgate, Beverley, HU17 — £199,950 • 2 bed • 2 bath • 775 ft²
2 bedroom terraced house for sale in Lairgate, Beverley, HU17 — £199,950 • 2 bed • 2 bath • 775 ft²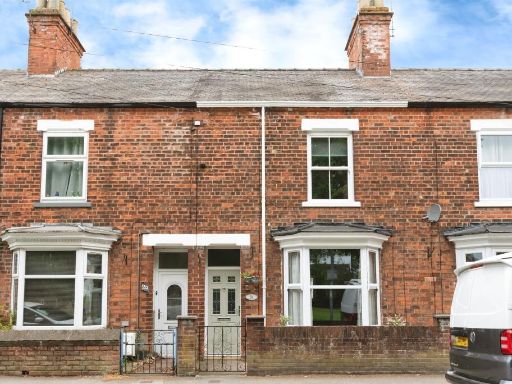 3 bedroom terraced house for sale in St. Nicholas Road, Beverley, HU17 — £230,000 • 3 bed • 3 bath • 673 ft²
3 bedroom terraced house for sale in St. Nicholas Road, Beverley, HU17 — £230,000 • 3 bed • 3 bath • 673 ft²