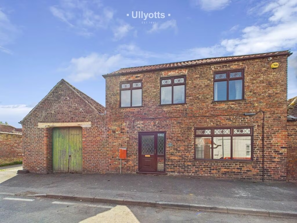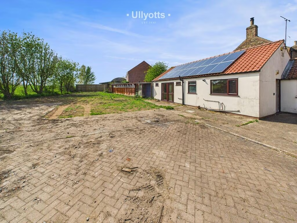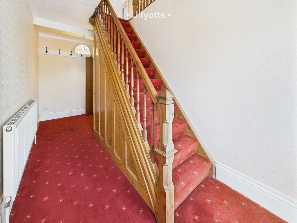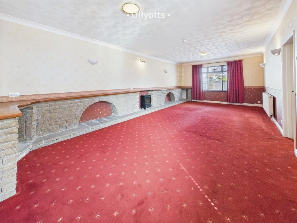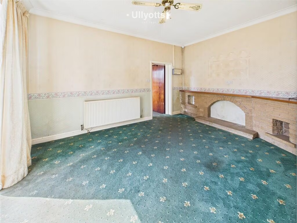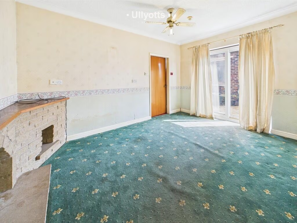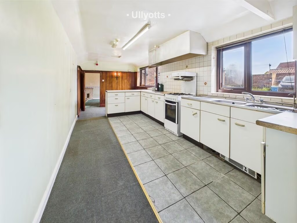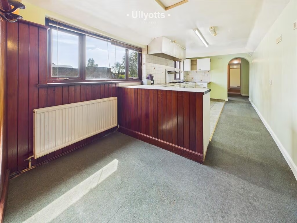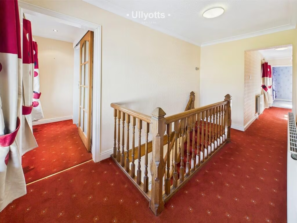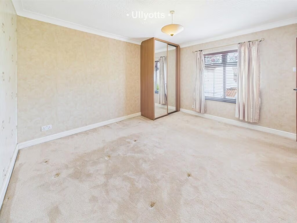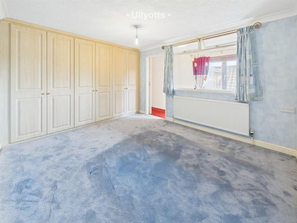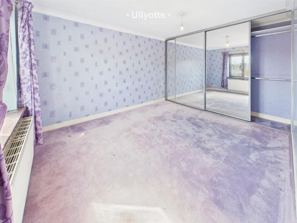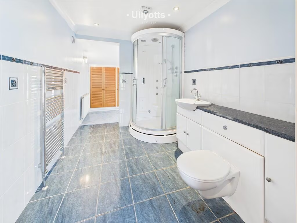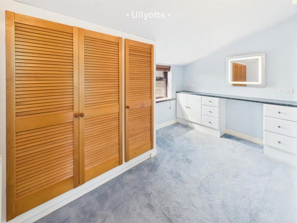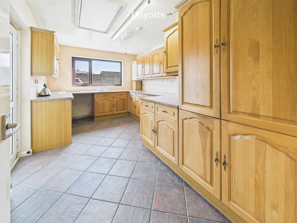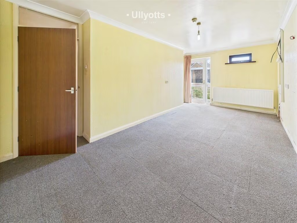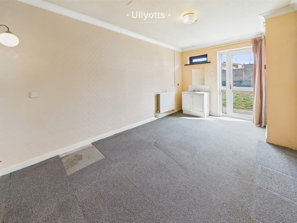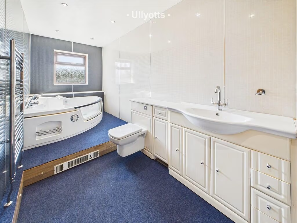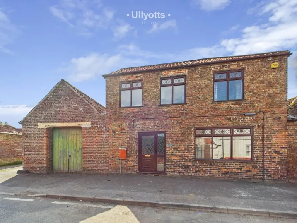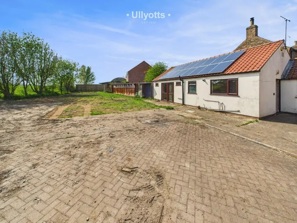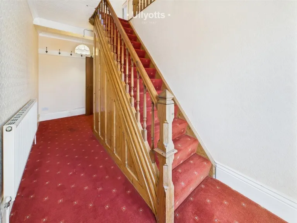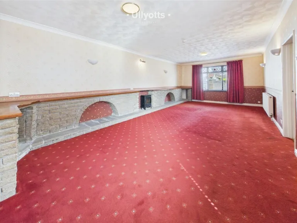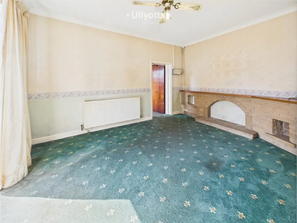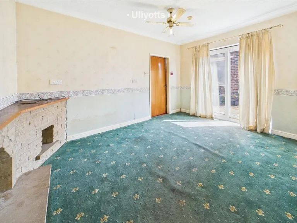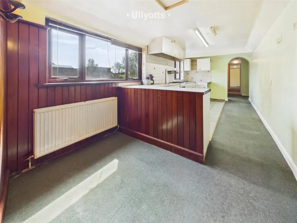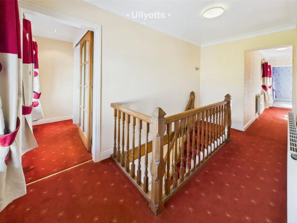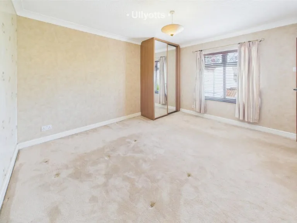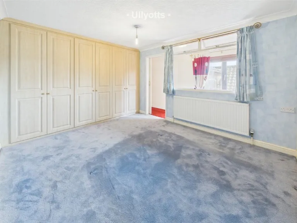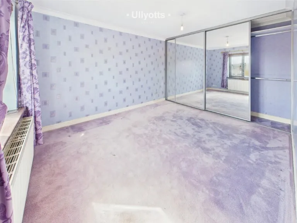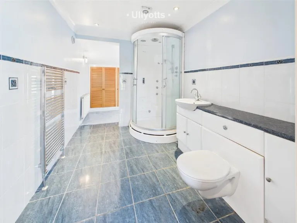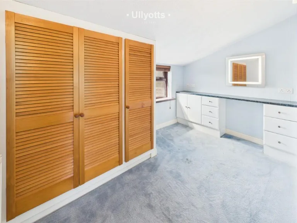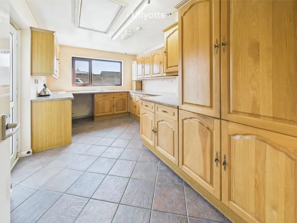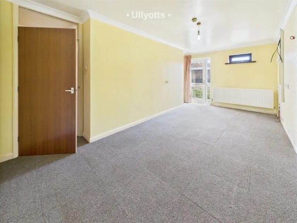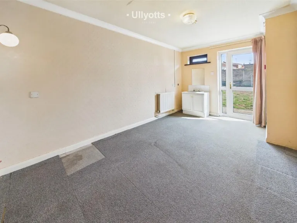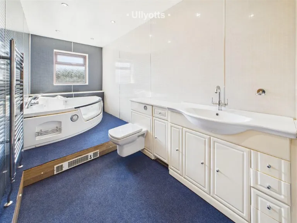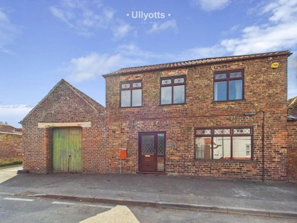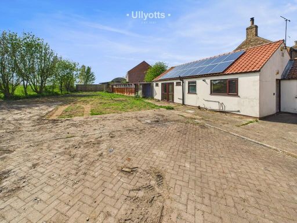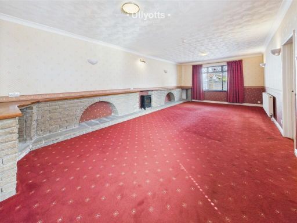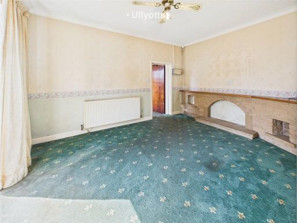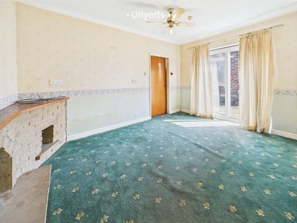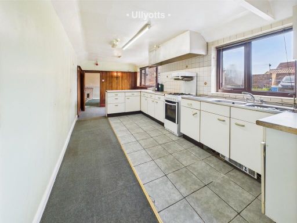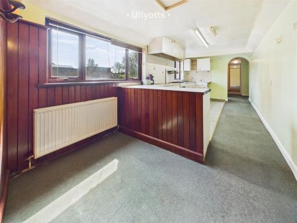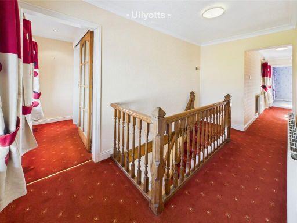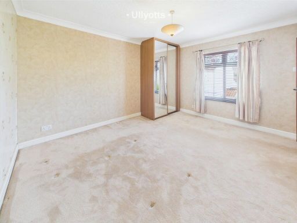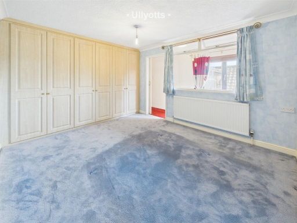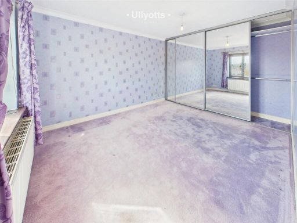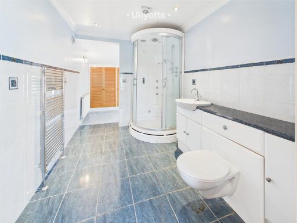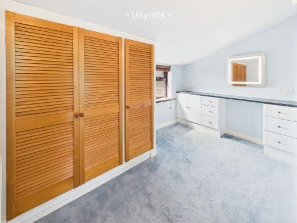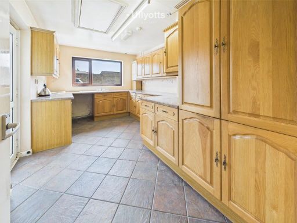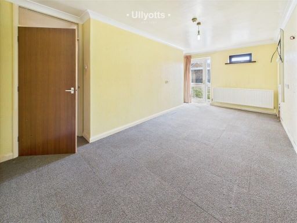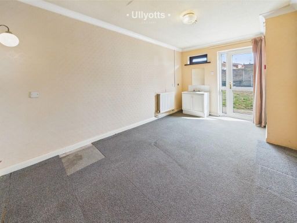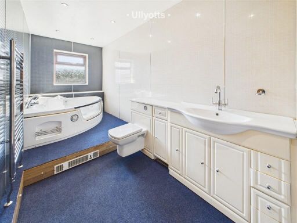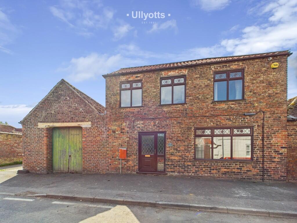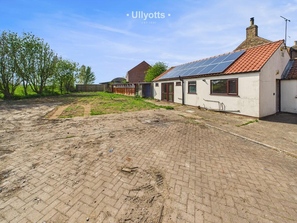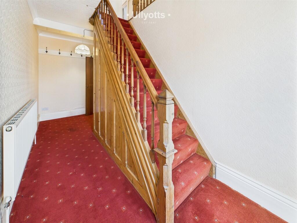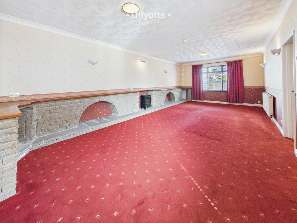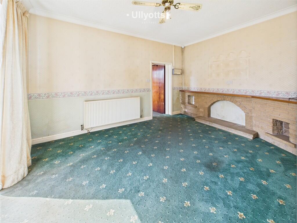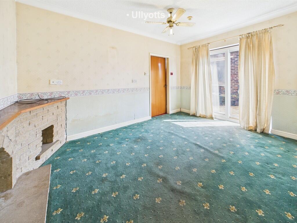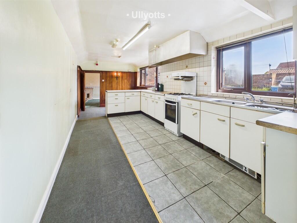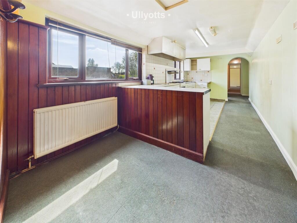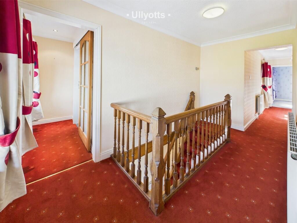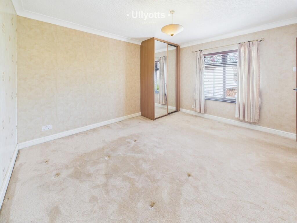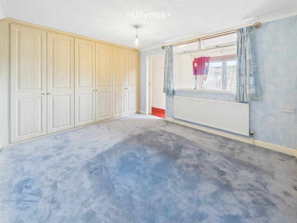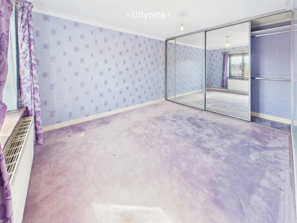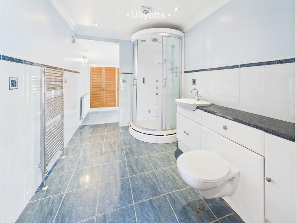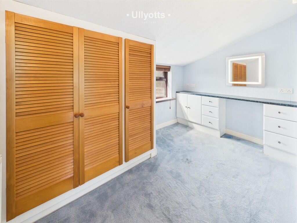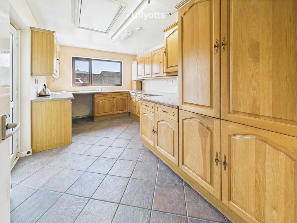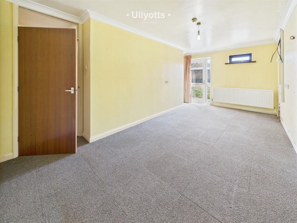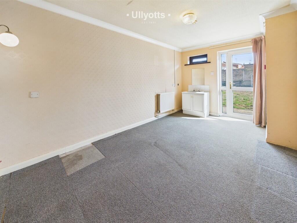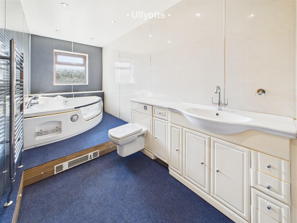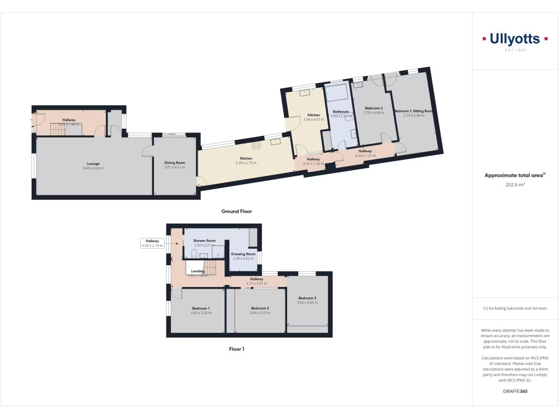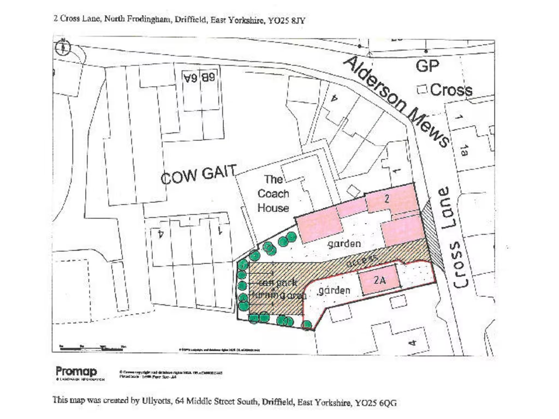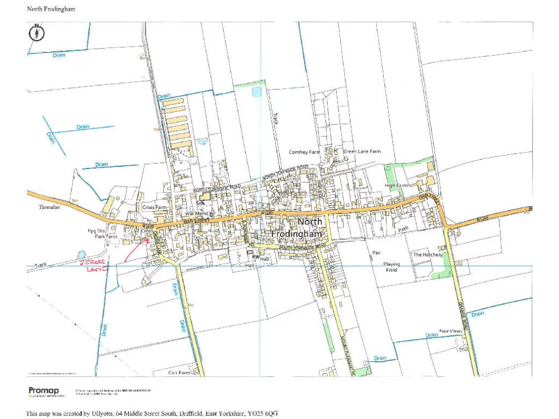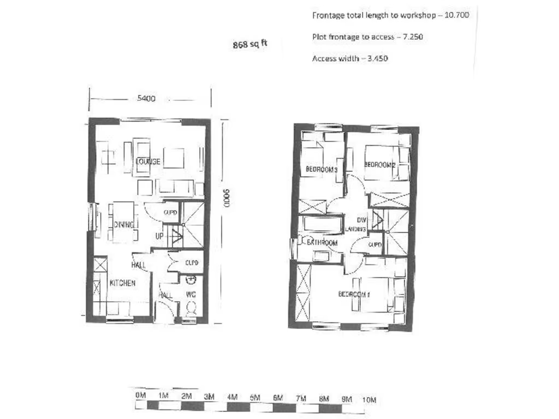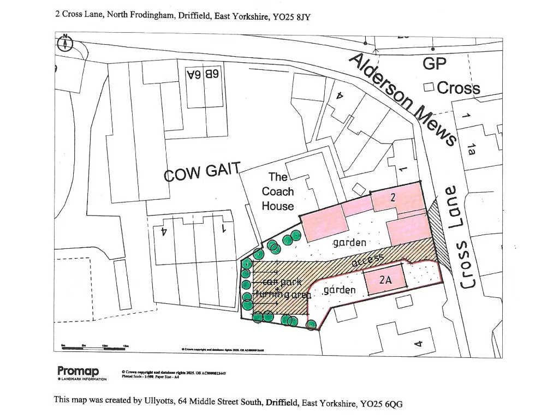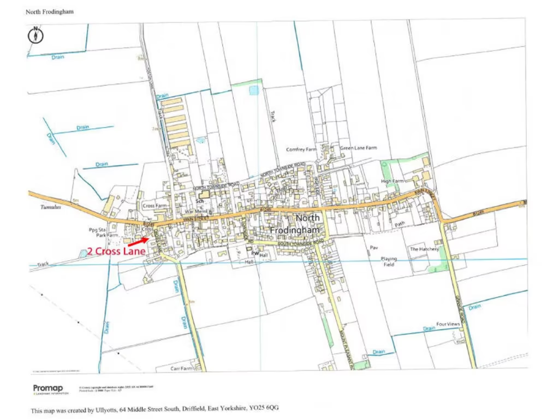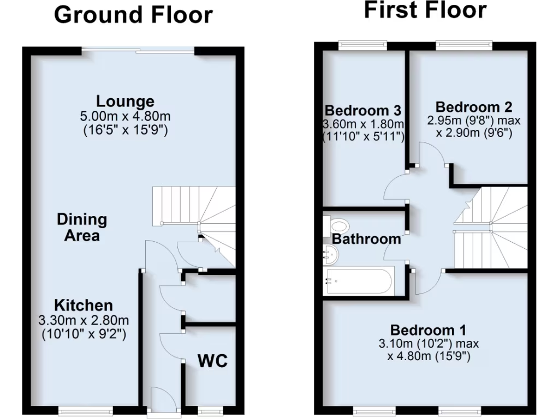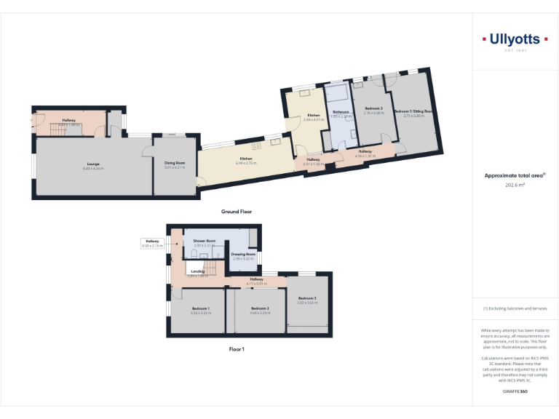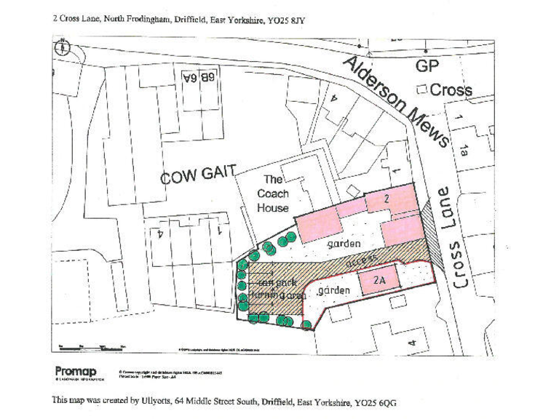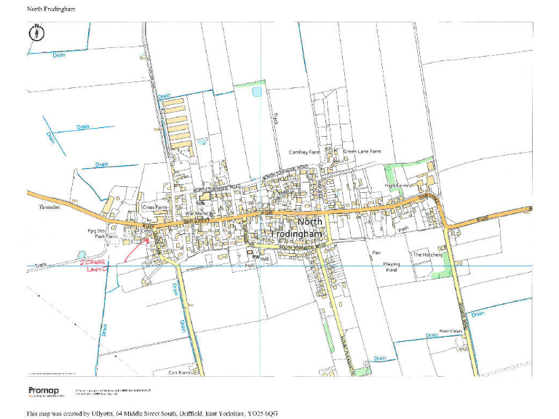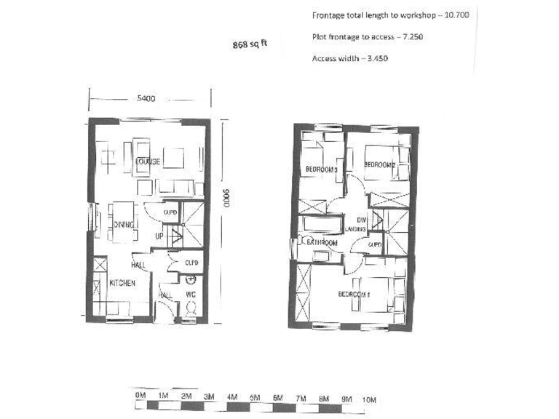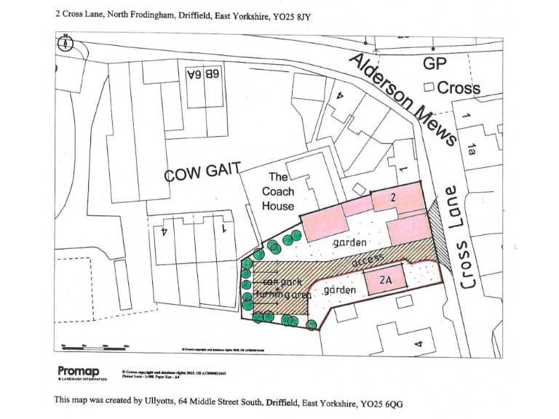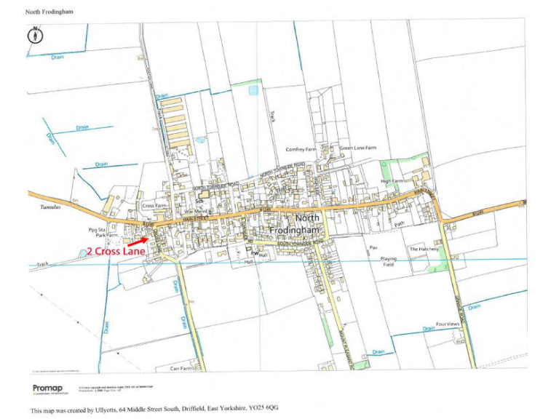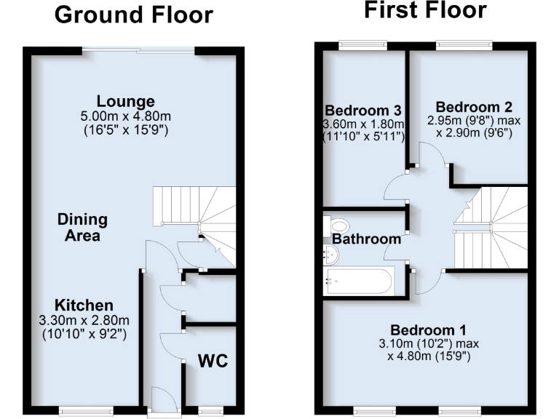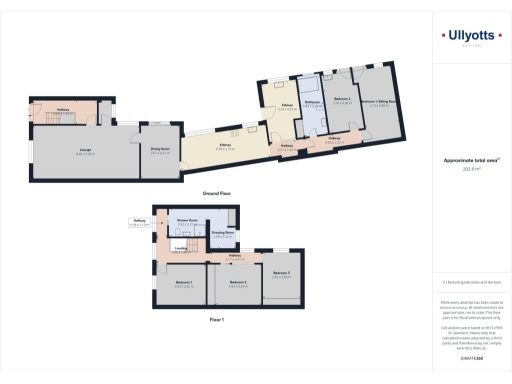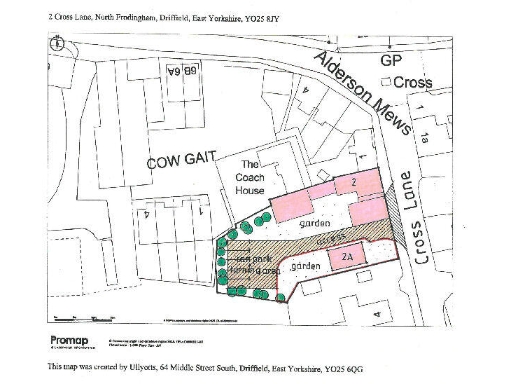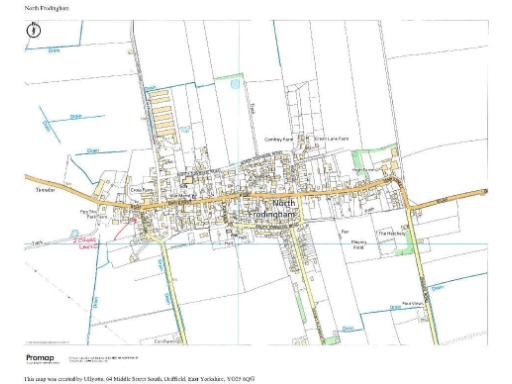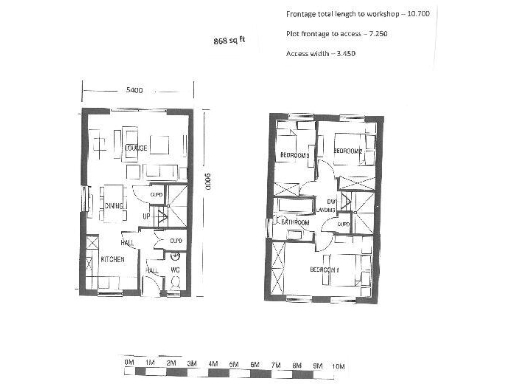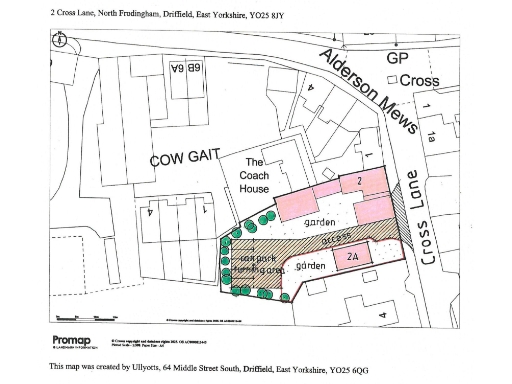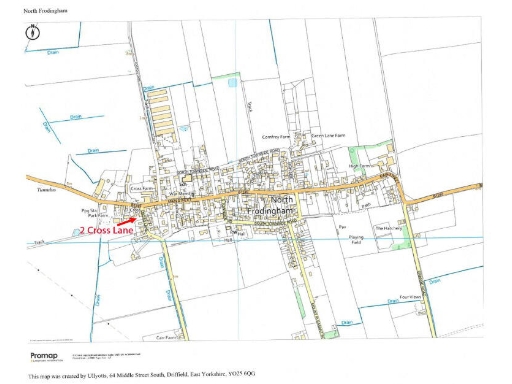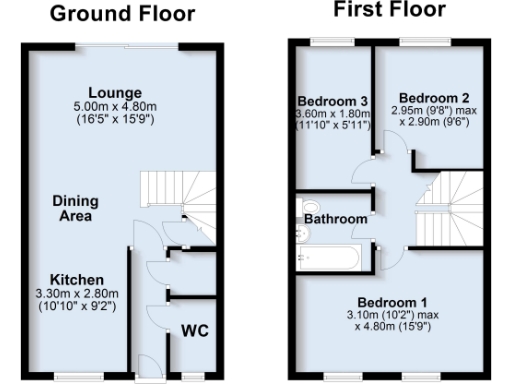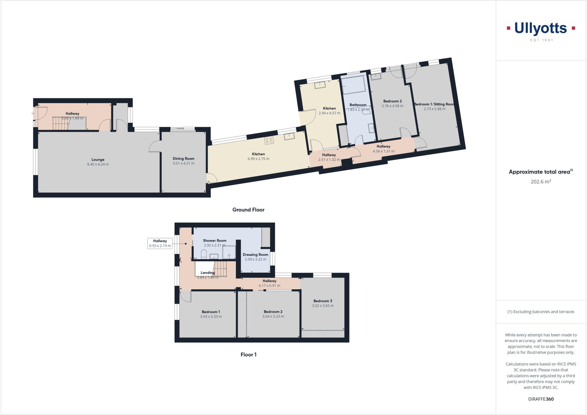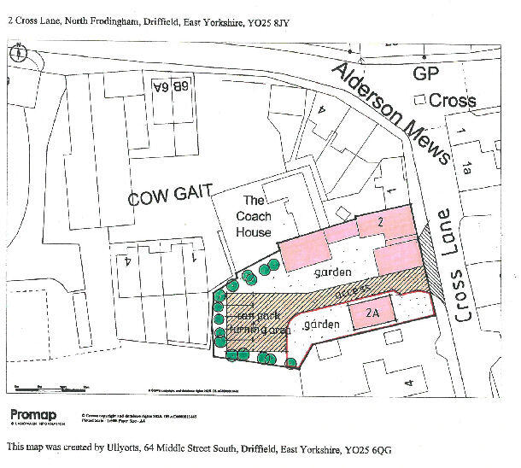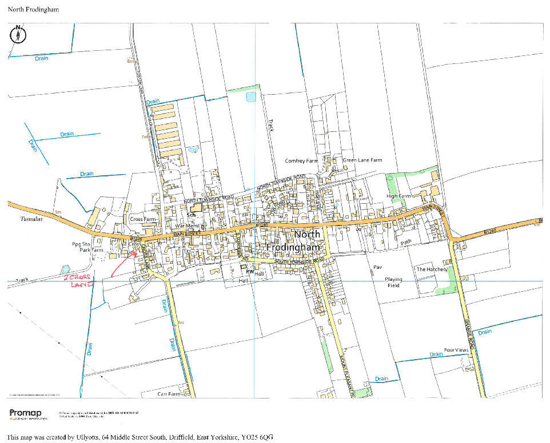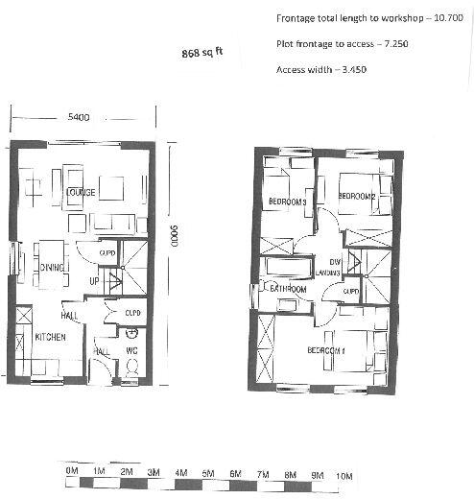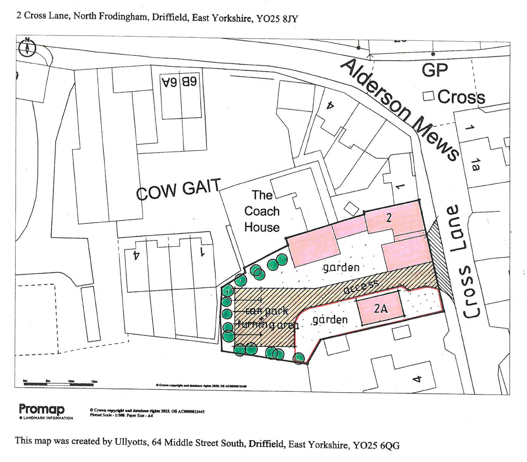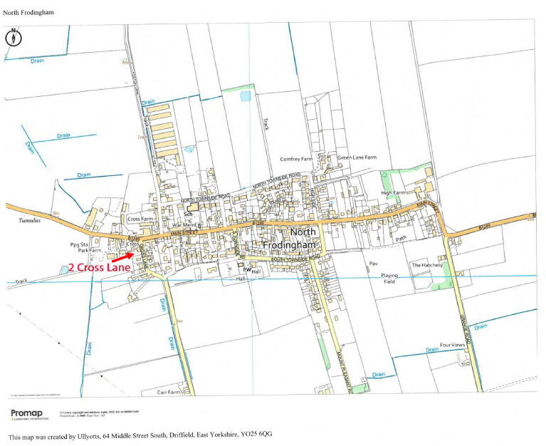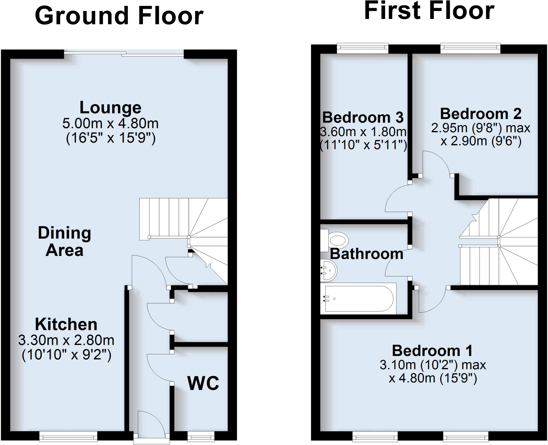Summary -
2 Cross Lane,North Frodingham,DRIFFIELD,YO25 8JY
YO25 8JY
5 bed 2 bath Link Detached House
Spacious plot offering flexible living, workspace and redevelopment potential in a quiet village.
Three-bedroom main house plus self-contained two-bedroom annexe
Large grounds with extensive off-street parking and vehicle access
Substantial brick workshop with rear and street access; repair pit present
Potential building plot (former chapel site) subject to planning consent
Requires renovation and modernisation throughout; dated kitchen fittings
Partial uPVC double glazing only; EPC rating D
Located partly in Conservation Area—planning restrictions likely
Suitable for multi-generational living or short-term let potential
A rare, versatile village property combining a three-bedroom main house with a self-contained two-bedroom annex, large grounds, and a substantial workshop. The layout suits multi-generational families, an income-generating short-term let, or an investor seeking redevelopment potential. The site includes a possible building plot (site of an old chapel) subject to obtaining usual planning consents.
The main house offers generous reception rooms, a large breakfast kitchen and three first-floor bedrooms, while the annex provides independent living with its own kitchen and bathroom. The brick workshop with road access has previously been used commercially and could be adapted or converted (subject to permissions). Extensive off-street parking and large gardens complete the plot, set in a quiet, established farming village with good local amenities.
The property does need renovation and modernisation throughout; the kitchen and some internal fittings are dated and parts of the building are only partially double glazed. The site lies partly within the village Conservation Area, so any alterations or development will require careful planning and consent. Heating is gas to radiators, the EPC is D, and services are mains-connected (single phase electricity).
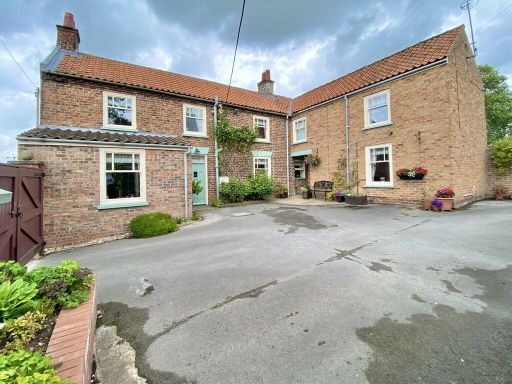 4 bedroom detached house for sale in Foston Lane, North Frodingham, YO25 — £399,950 • 4 bed • 2 bath • 1830 ft²
4 bedroom detached house for sale in Foston Lane, North Frodingham, YO25 — £399,950 • 4 bed • 2 bath • 1830 ft²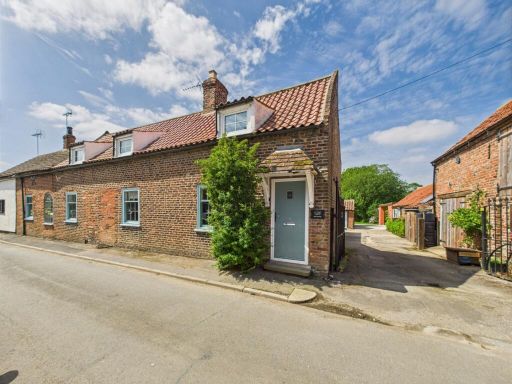 4 bedroom semi-detached house for sale in Foston Lane, North Frodingham, YO25 8JZ, YO25 — £485,000 • 4 bed • 3 bath • 3519 ft²
4 bedroom semi-detached house for sale in Foston Lane, North Frodingham, YO25 8JZ, YO25 — £485,000 • 4 bed • 3 bath • 3519 ft²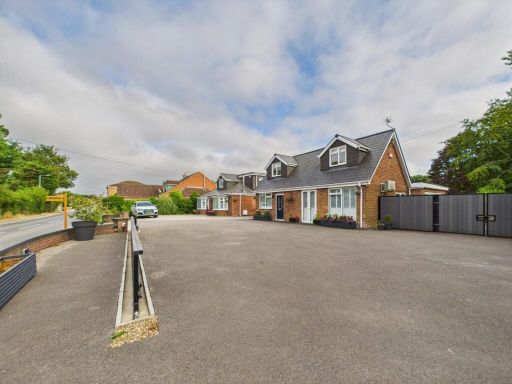 6 bedroom link detached house for sale in Main Street, Beeford, YO25 8AY, YO25 — £825,000 • 6 bed • 3 bath • 3708 ft²
6 bedroom link detached house for sale in Main Street, Beeford, YO25 8AY, YO25 — £825,000 • 6 bed • 3 bath • 3708 ft²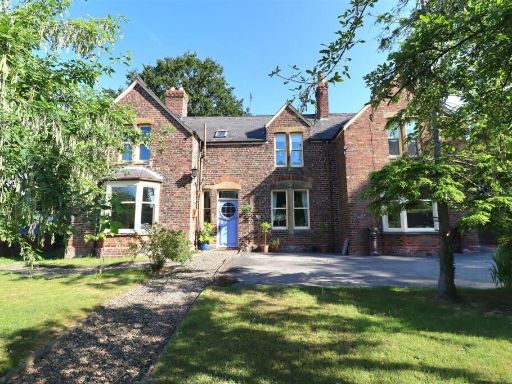 5 bedroom detached house for sale in Church Hill, Middleton On The Wolds, Driffield, YO25 — £475,000 • 5 bed • 2 bath • 3445 ft²
5 bedroom detached house for sale in Church Hill, Middleton On The Wolds, Driffield, YO25 — £475,000 • 5 bed • 2 bath • 3445 ft²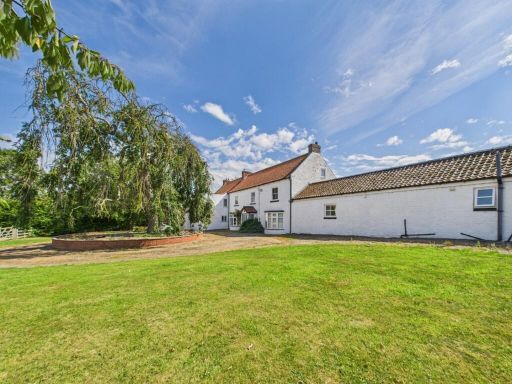 7 bedroom detached house for sale in Gransmoor Road, Gransmoor, YO25 8HX, YO25 — £635,000 • 7 bed • 3 bath • 3509 ft²
7 bedroom detached house for sale in Gransmoor Road, Gransmoor, YO25 8HX, YO25 — £635,000 • 7 bed • 3 bath • 3509 ft² 5 bedroom detached house for sale in St. Johns Lodge St. Johns Road, Driffield, YO25 6RL, YO25 — £750,000 • 5 bed • 5 bath • 3274 ft²
5 bedroom detached house for sale in St. Johns Lodge St. Johns Road, Driffield, YO25 6RL, YO25 — £750,000 • 5 bed • 5 bath • 3274 ft²