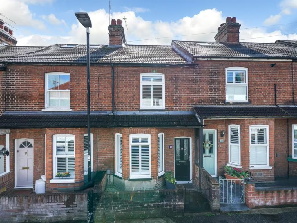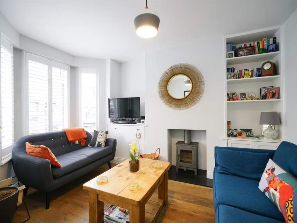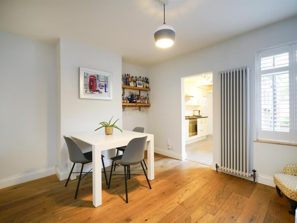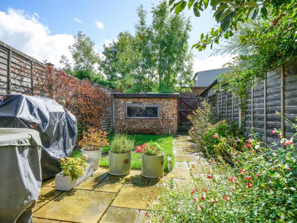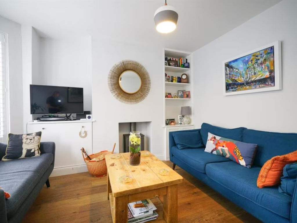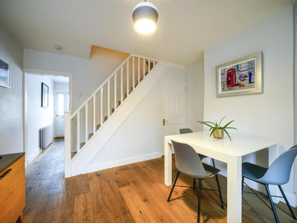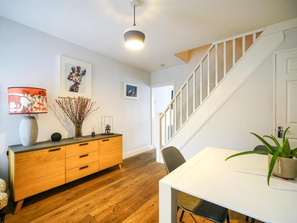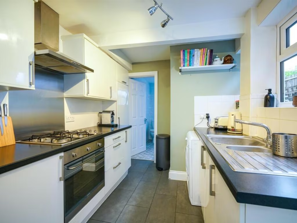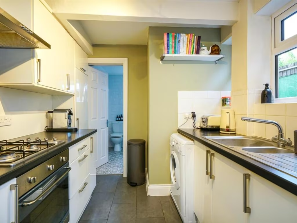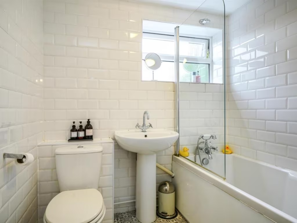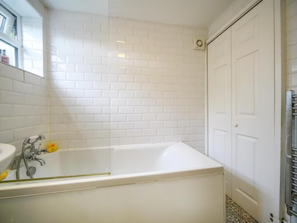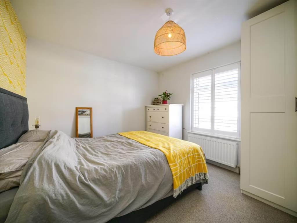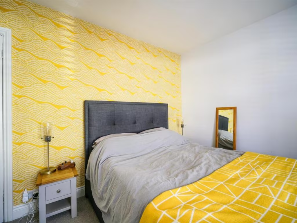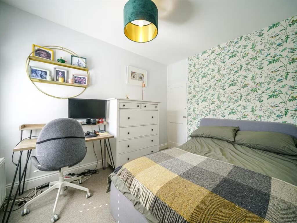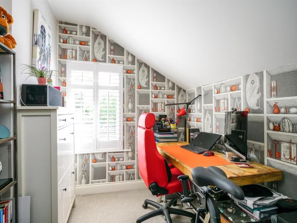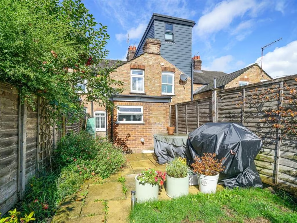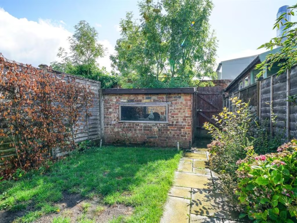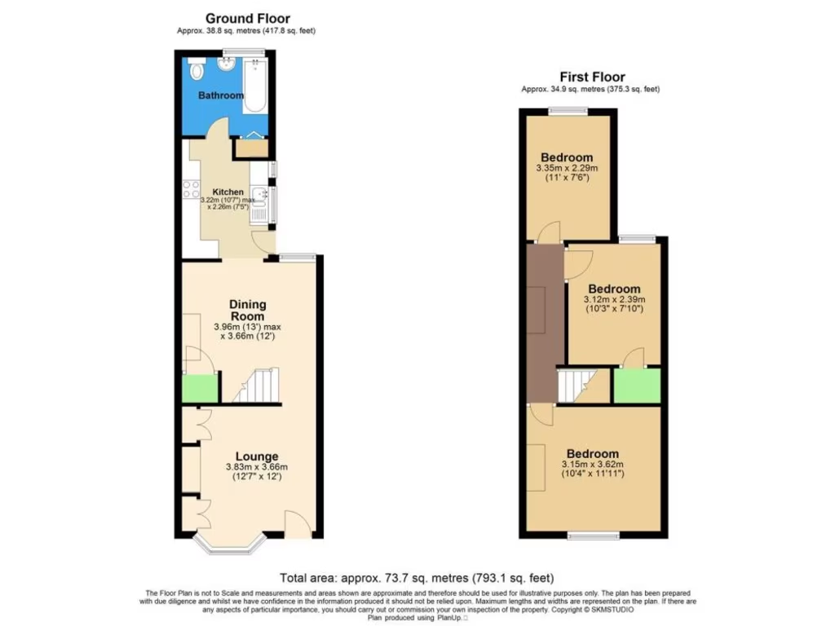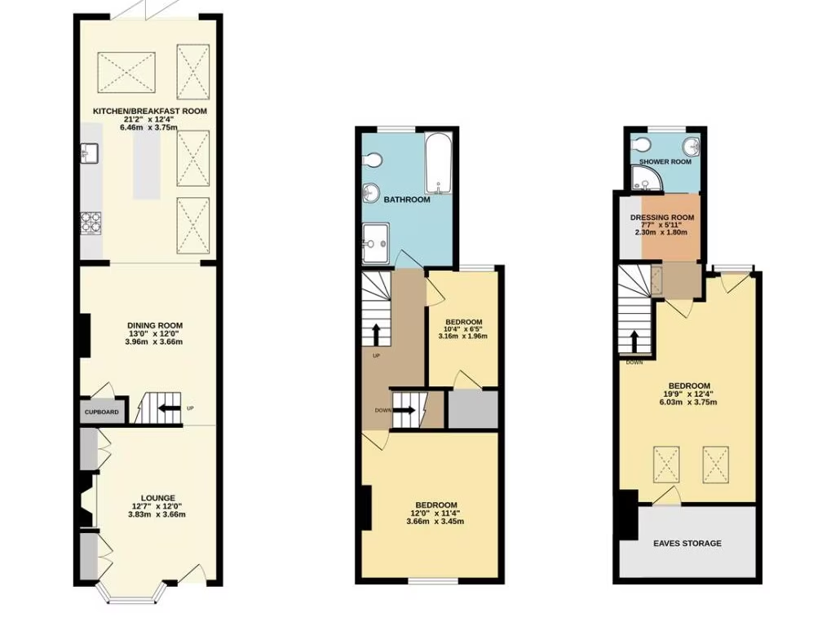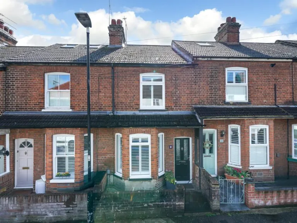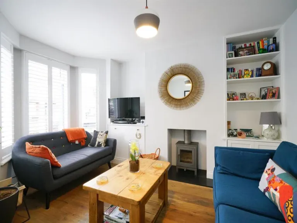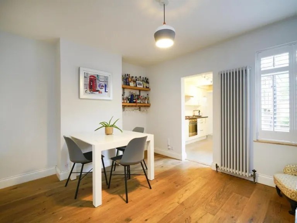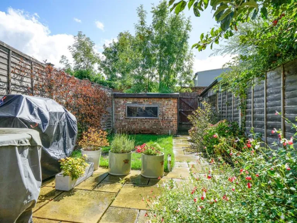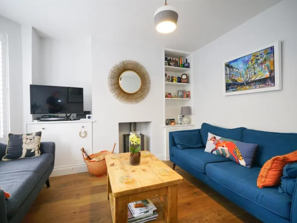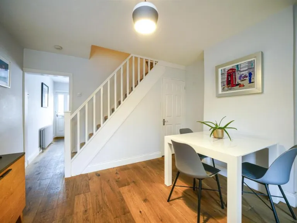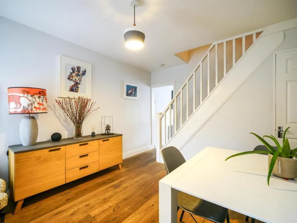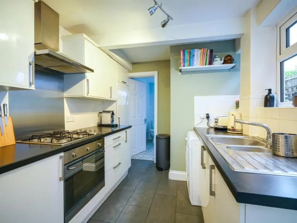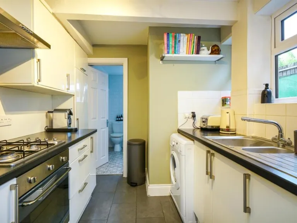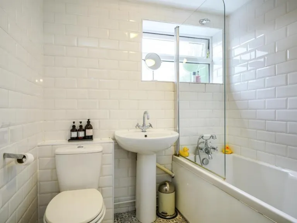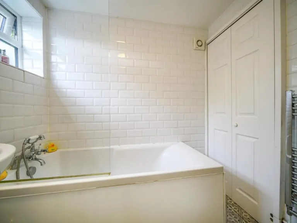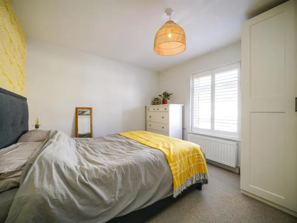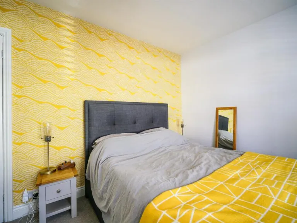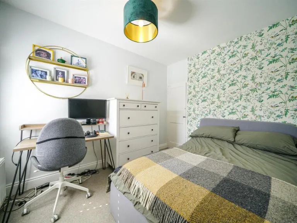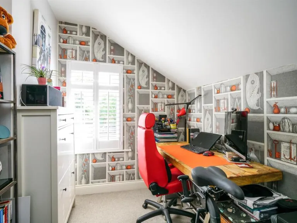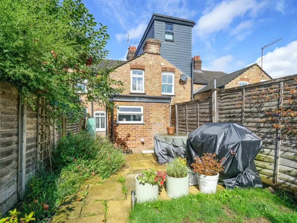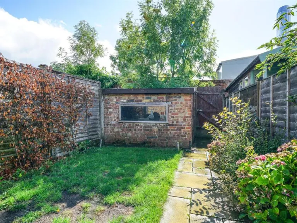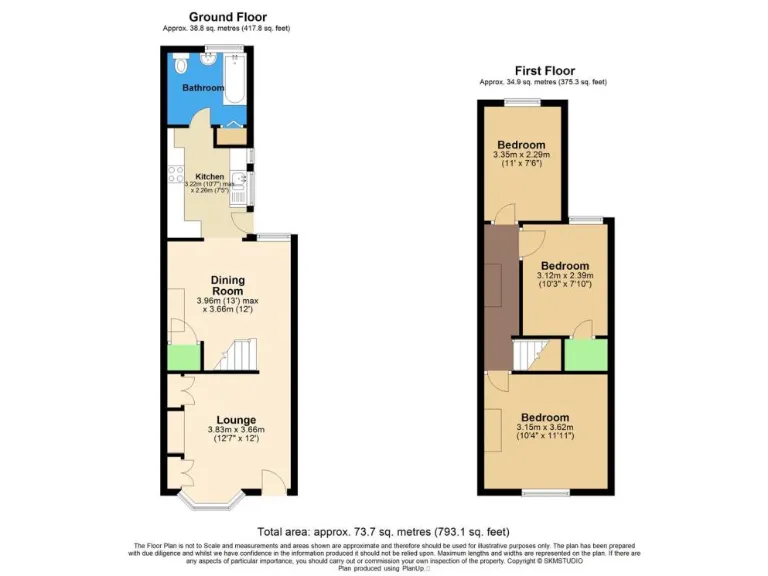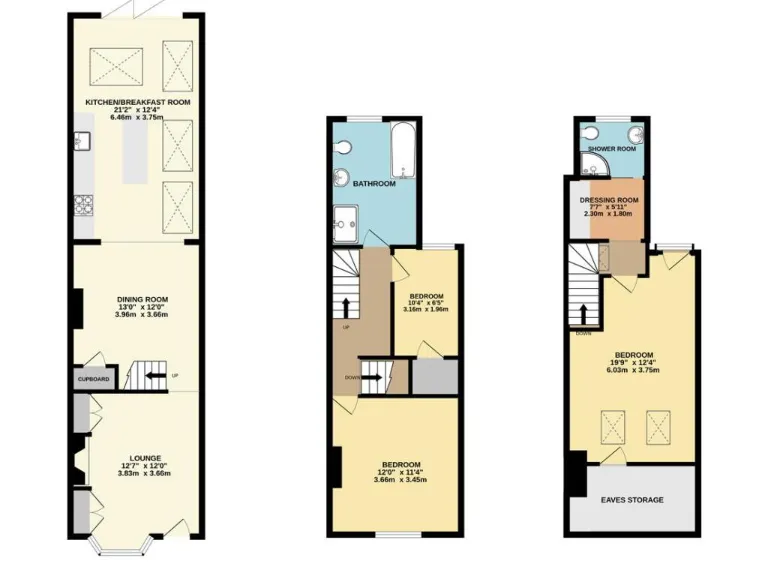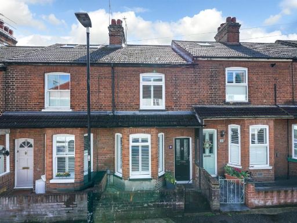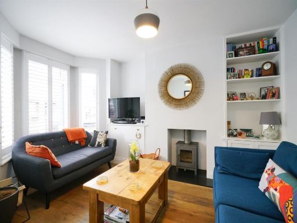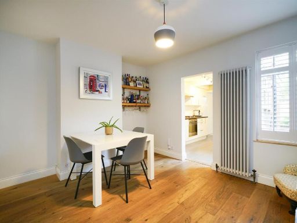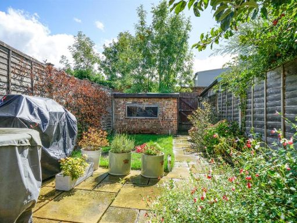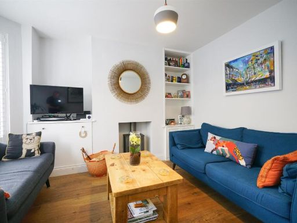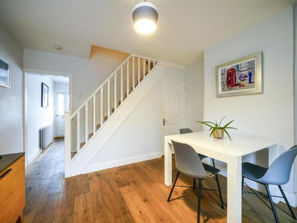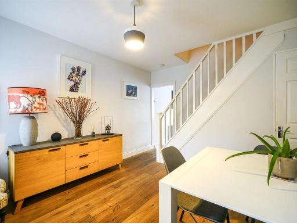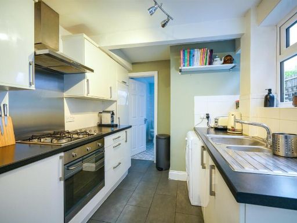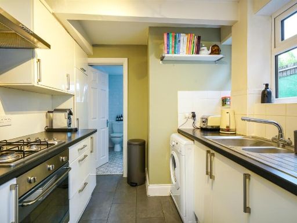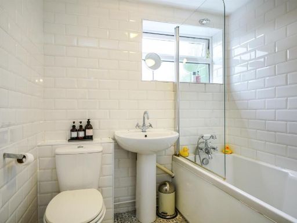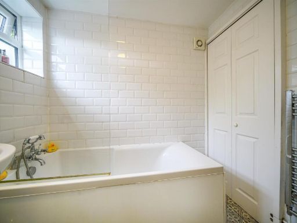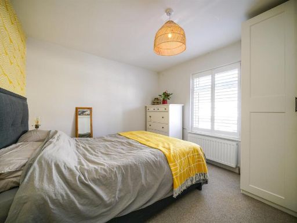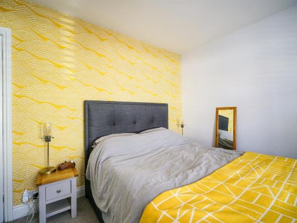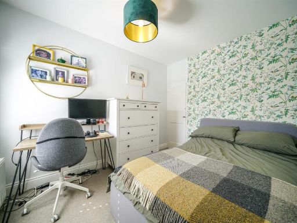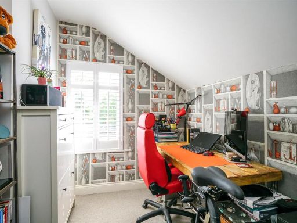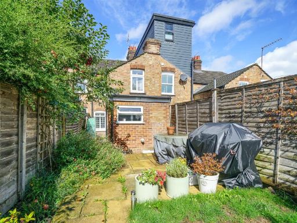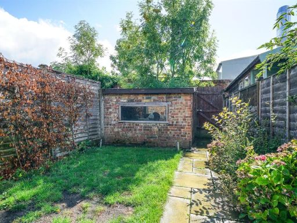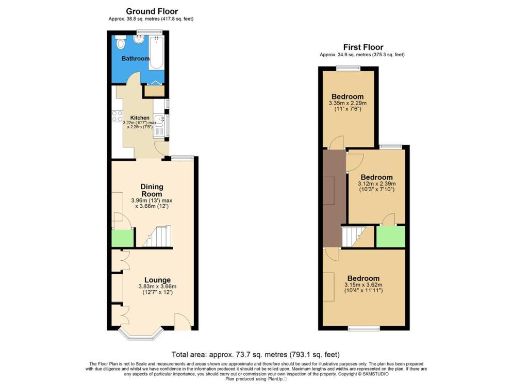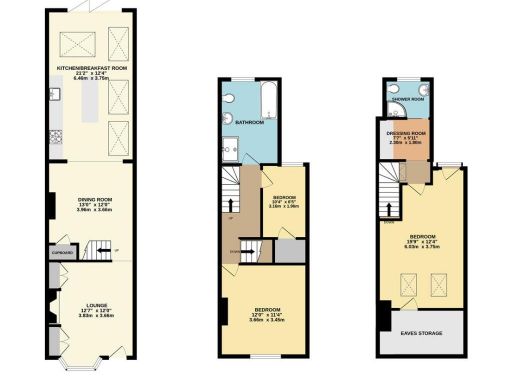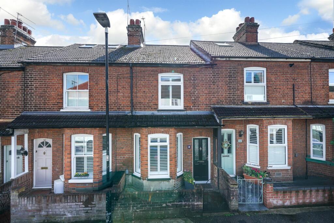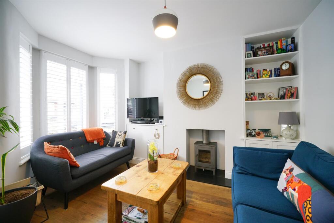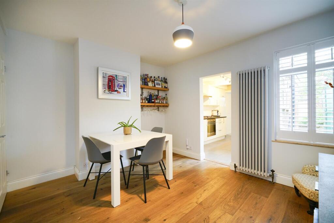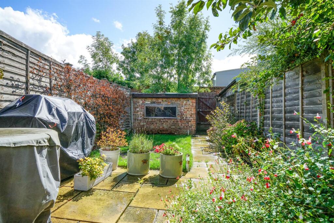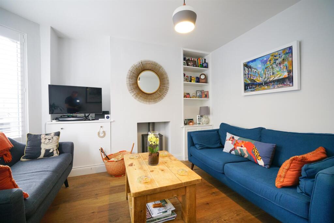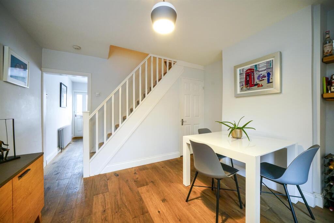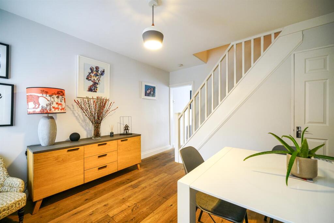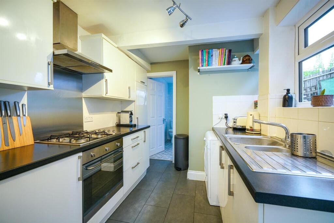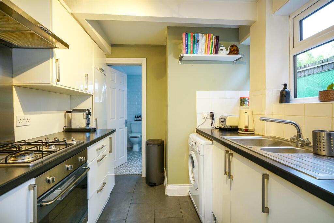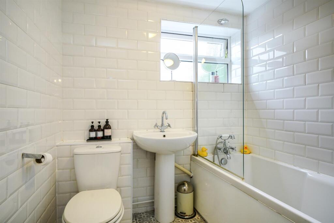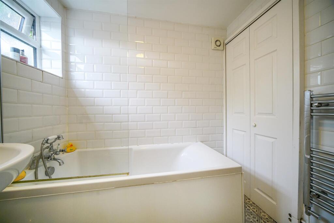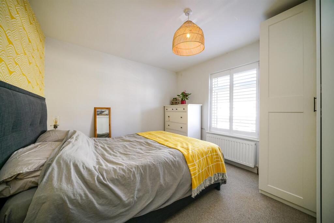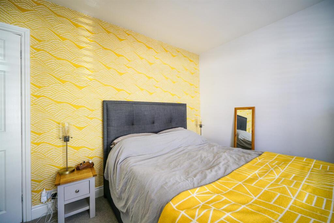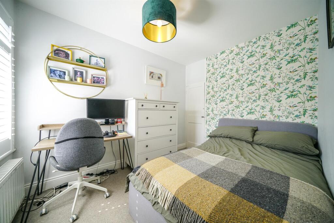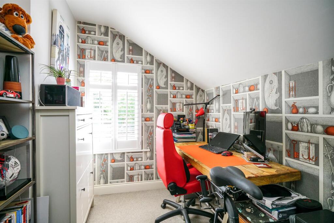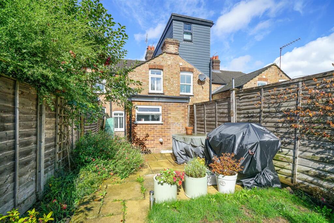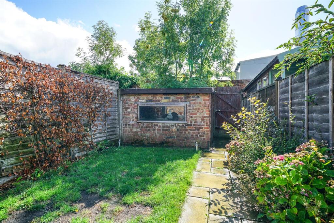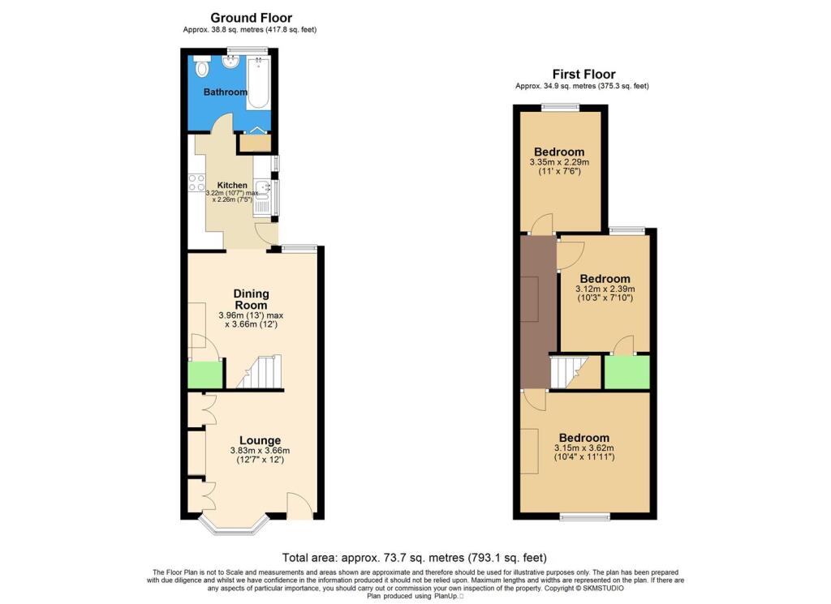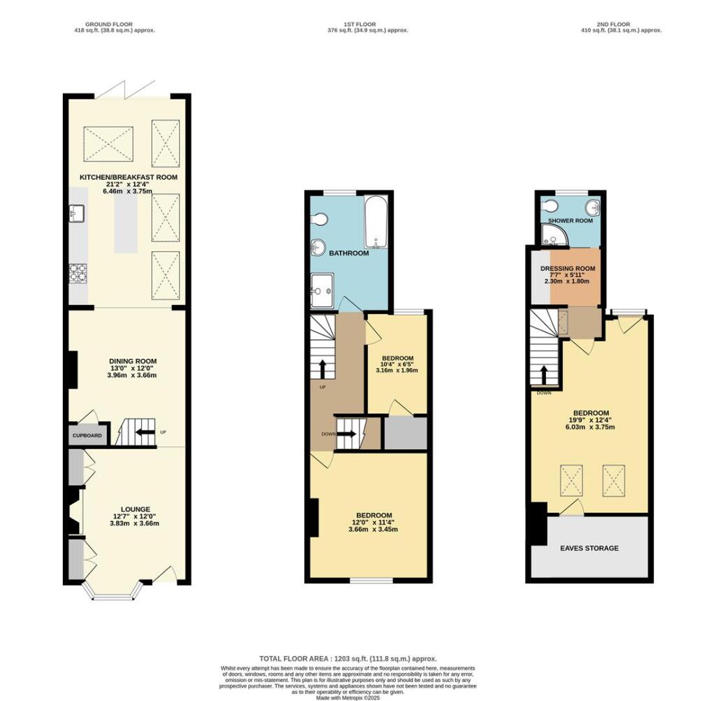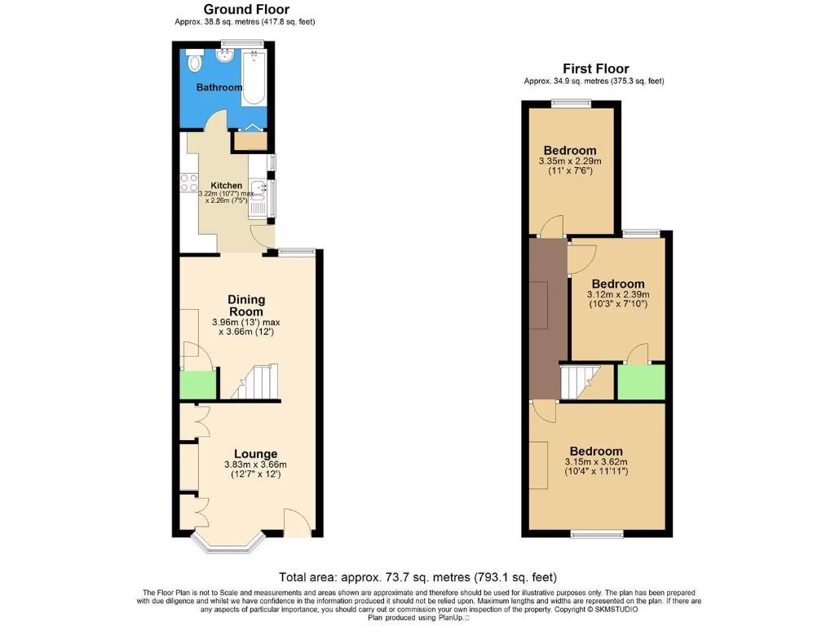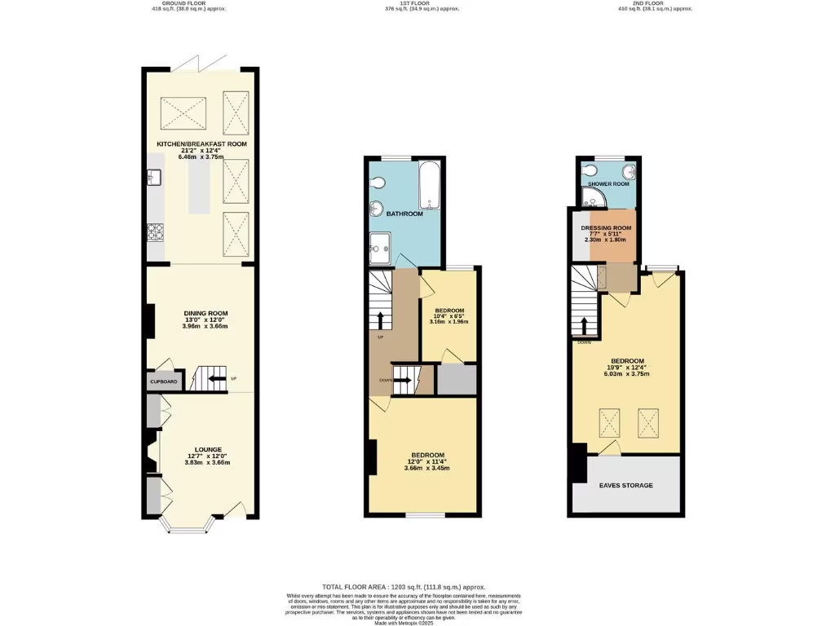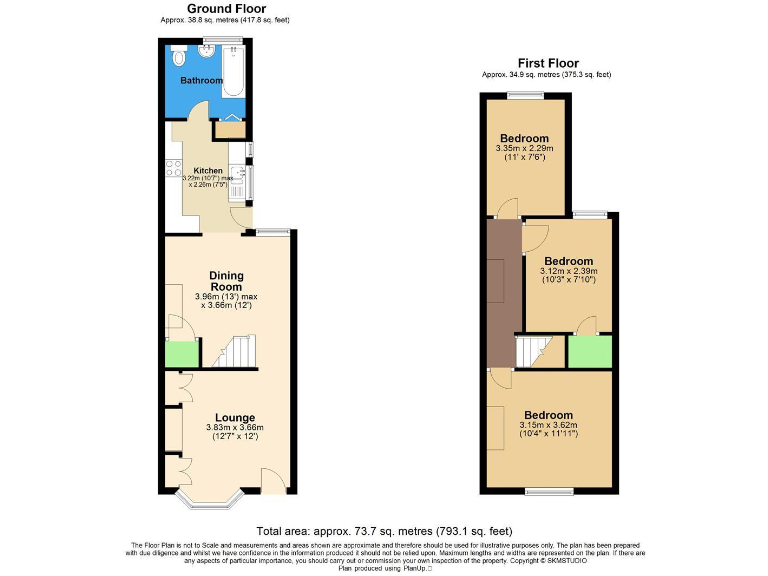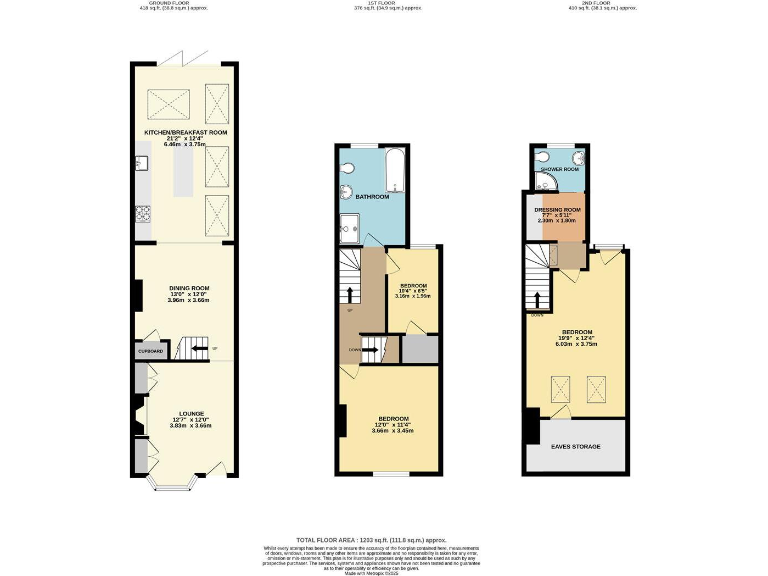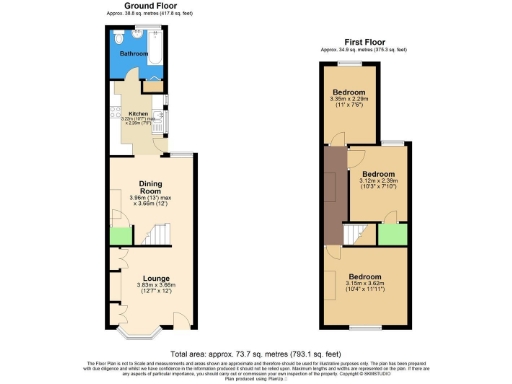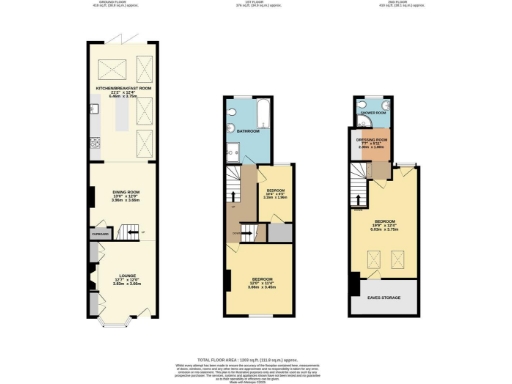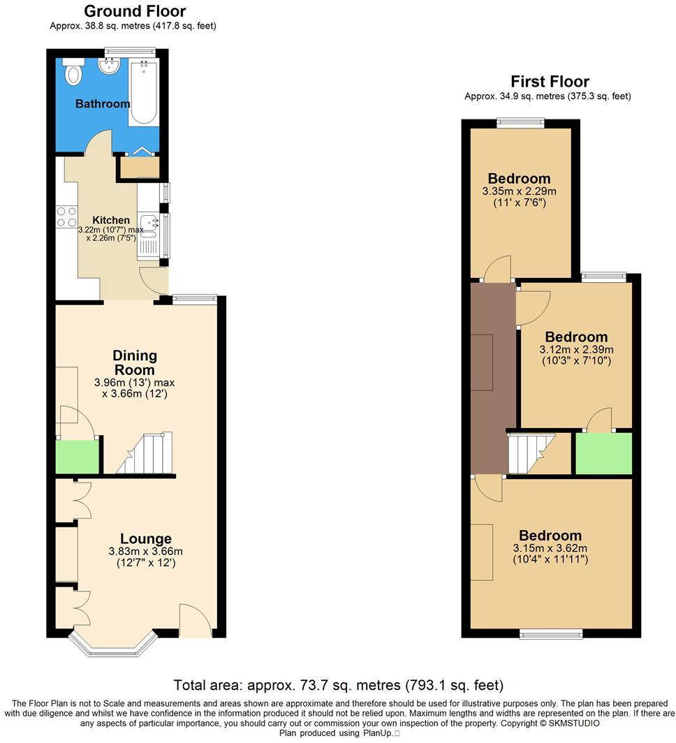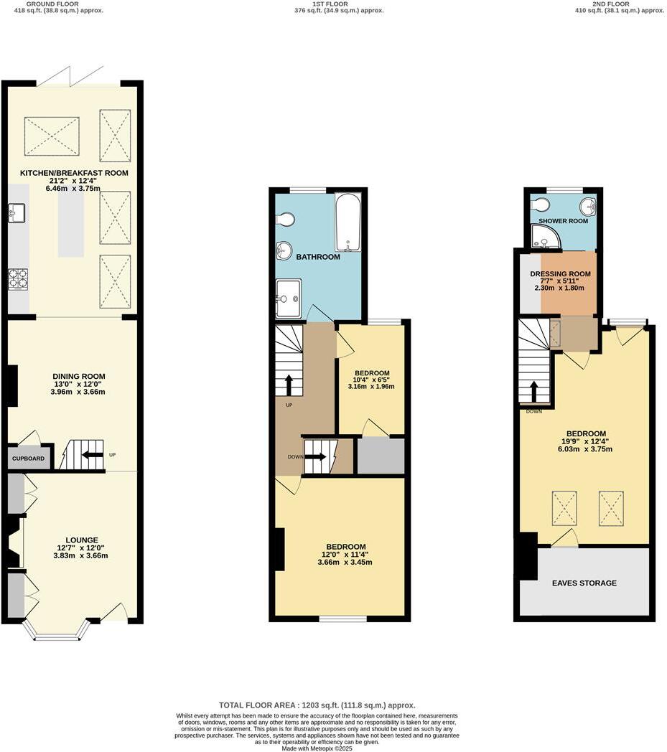Summary - 34 CAMP VIEW ROAD ST ALBANS AL1 5LL
3 bed 1 bath Terraced
Bay-fronted Victorian terrace with planning consent for extension — ideal for a growing family or investor..
Approved loft and rear extension planning permission in place
An attractive three-bedroom Victorian mid-terrace with approved planning permission for a loft conversion and rear extension — a clear opportunity to create more living space in sought-after Fleetville, St Albans. The house retains period character with a bay-fronted lounge, sash-style windows and built-in shelving, while presentation is neat and move-in ready. The plot is small and the footprint narrow, so the approved extensions are the main route to increasing space and value.
Ground floor living is arranged as a bay-fronted lounge leading to a sociable dining room and fitted kitchen, with a ground-floor bathroom to the rear. Upstairs provides three well-proportioned bedrooms and loft access; current room sizes are compact to average, suitable for a small family or buy-to-let. The private rear garden is sunny but modest, with a patio, lawn and brick store leading to gated rear access.
Practical details support everyday living: double glazing, mains gas central heating with boiler and radiators, freehold tenure, very low local crime and fast broadband/mobile signal. Notable constraints include solid brick walls likely lacking insulation, a single bathroom, and an overall small internal area (c. 794 sq ft). Buyers should budget for internal refurbishment if aiming to modernise finishes or to complete the permitted loft and rear extensions.
This property will suit buyers seeking a period home in a very affluent, inner-city location close to the mainline station and highly rated schools. For those prepared to invest in the approved extension work, there is clear potential to increase living space and long-term value.
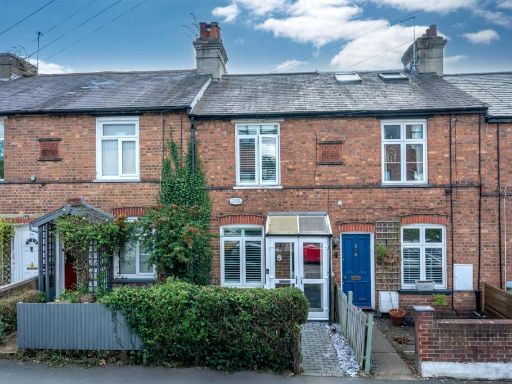 2 bedroom terraced house for sale in Hedley Road, St. Albans, AL1 — £565,000 • 2 bed • 1 bath • 1030 ft²
2 bedroom terraced house for sale in Hedley Road, St. Albans, AL1 — £565,000 • 2 bed • 1 bath • 1030 ft²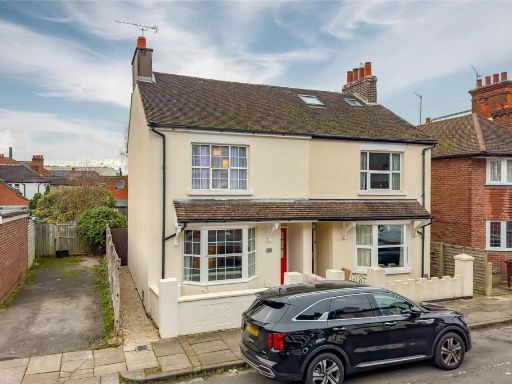 3 bedroom semi-detached house for sale in Harlesden Road, St. Albans, Hertfordshire, AL1 — £799,950 • 3 bed • 1 bath • 1029 ft²
3 bedroom semi-detached house for sale in Harlesden Road, St. Albans, Hertfordshire, AL1 — £799,950 • 3 bed • 1 bath • 1029 ft²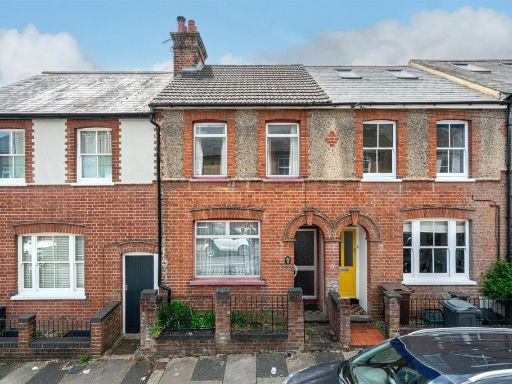 3 bedroom terraced house for sale in Hart Road, St Albans, AL1 — £625,000 • 3 bed • 1 bath • 856 ft²
3 bedroom terraced house for sale in Hart Road, St Albans, AL1 — £625,000 • 3 bed • 1 bath • 856 ft²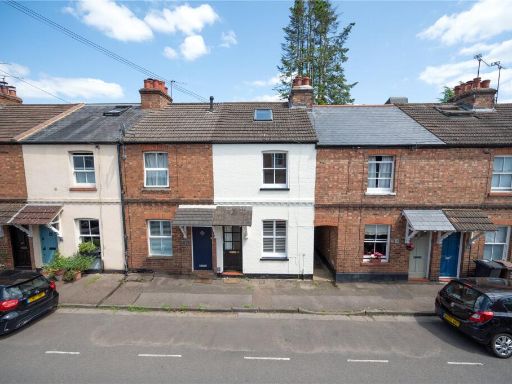 3 bedroom terraced house for sale in Arthur Road, St. Albans, Hertfordshire, AL1 — £600,000 • 3 bed • 2 bath • 987 ft²
3 bedroom terraced house for sale in Arthur Road, St. Albans, Hertfordshire, AL1 — £600,000 • 3 bed • 2 bath • 987 ft²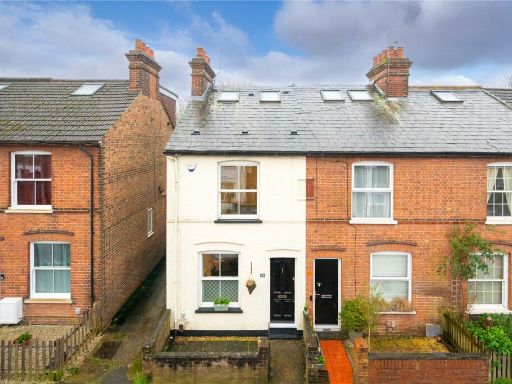 3 bedroom end of terrace house for sale in Castle Road, St. Albans, Hertfordshire, AL1 — £700,000 • 3 bed • 2 bath • 1119 ft²
3 bedroom end of terrace house for sale in Castle Road, St. Albans, Hertfordshire, AL1 — £700,000 • 3 bed • 2 bath • 1119 ft²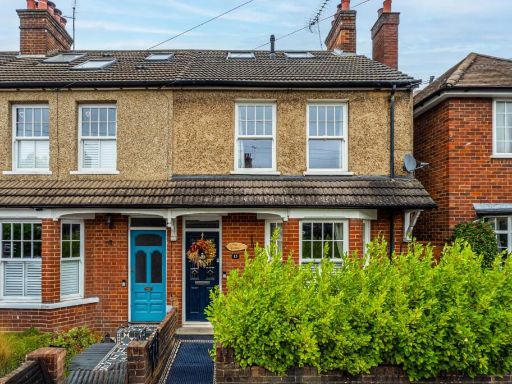 4 bedroom end of terrace house for sale in Eaton Road, St. Albans, Hertfordshire, AL1 — £975,000 • 4 bed • 2 bath • 1532 ft²
4 bedroom end of terrace house for sale in Eaton Road, St. Albans, Hertfordshire, AL1 — £975,000 • 4 bed • 2 bath • 1532 ft²