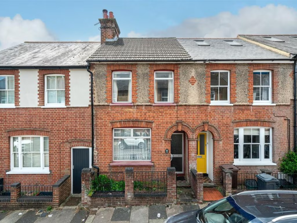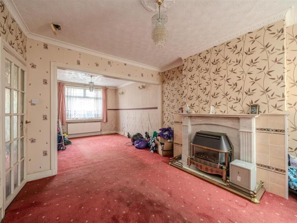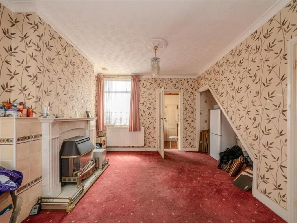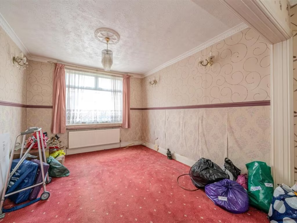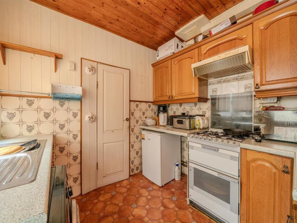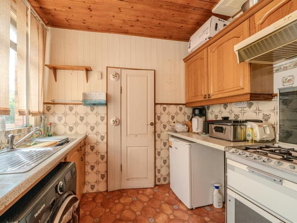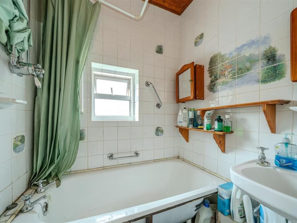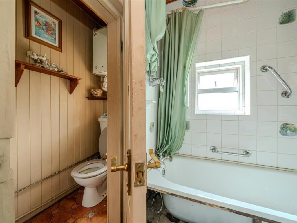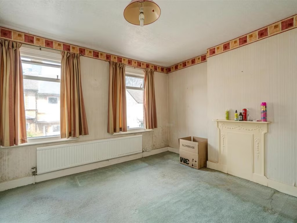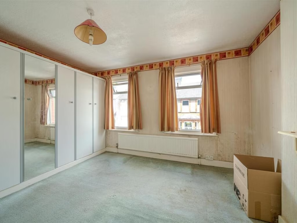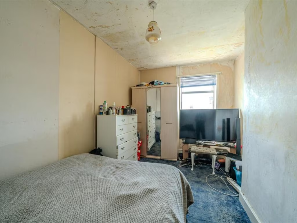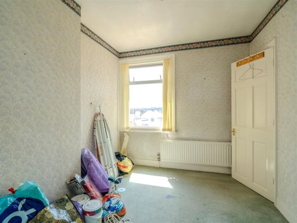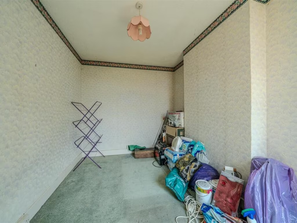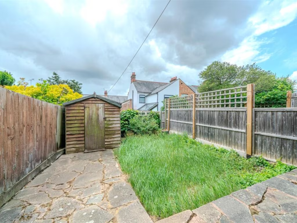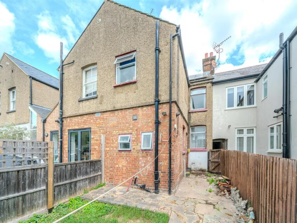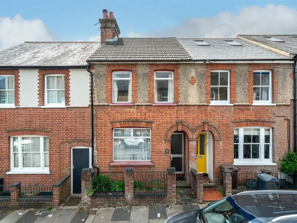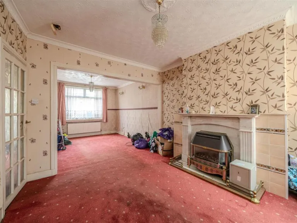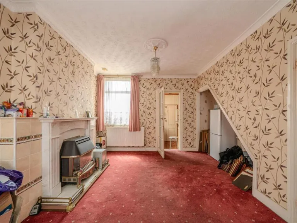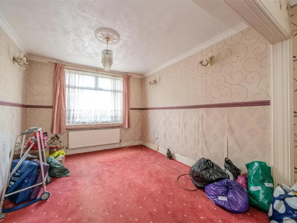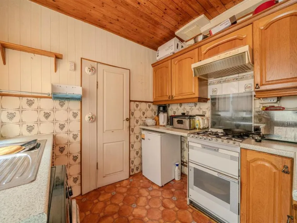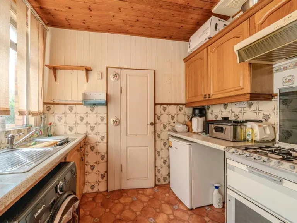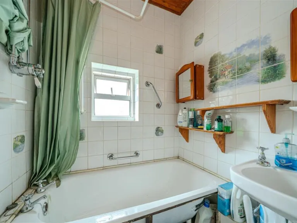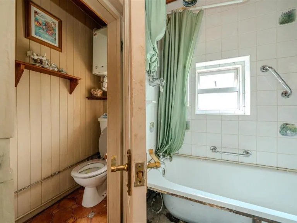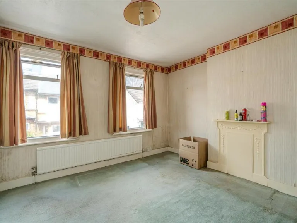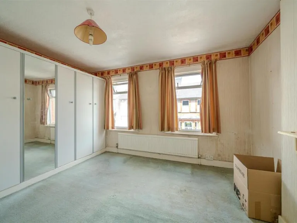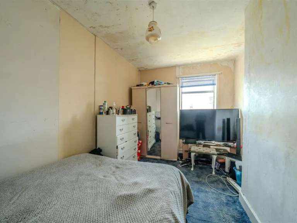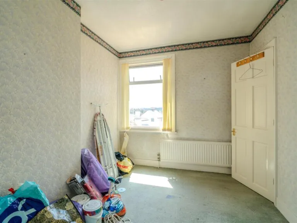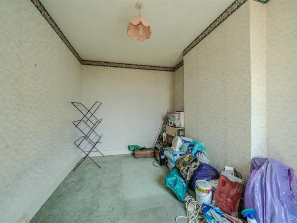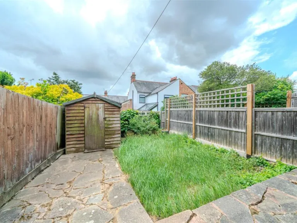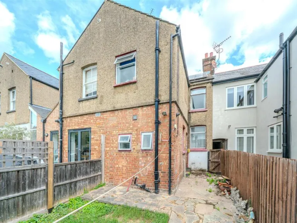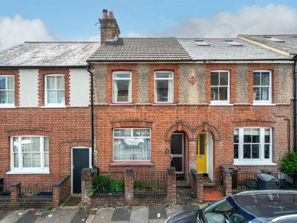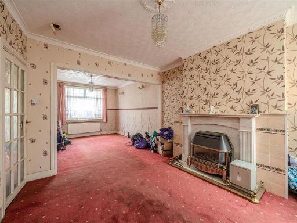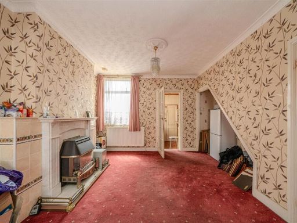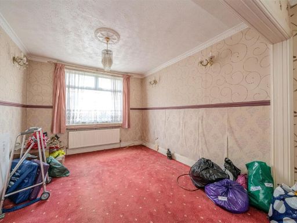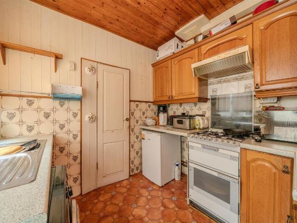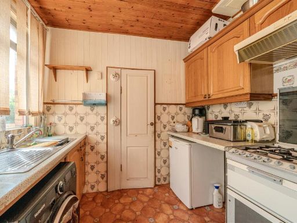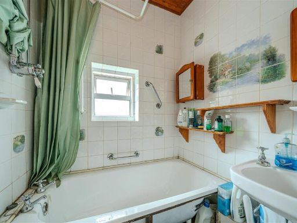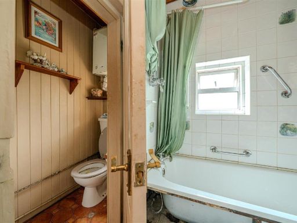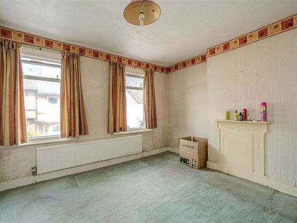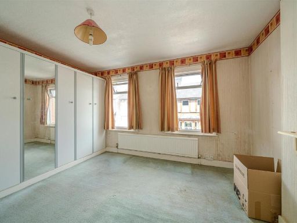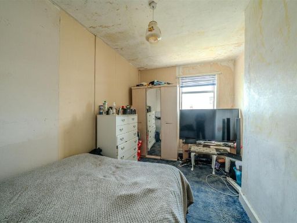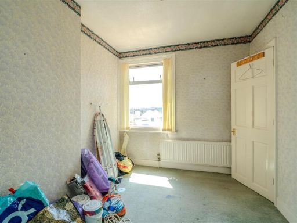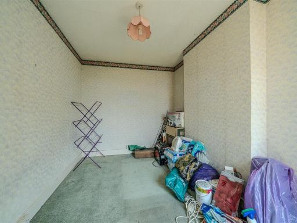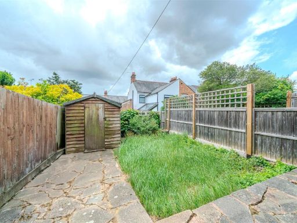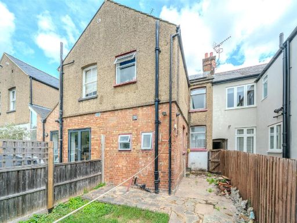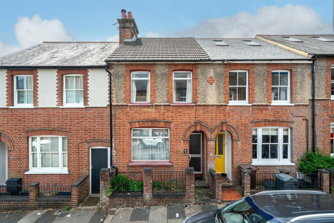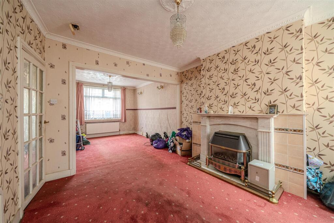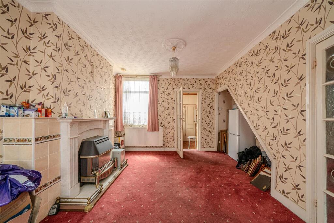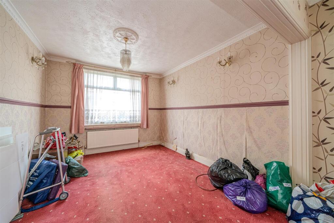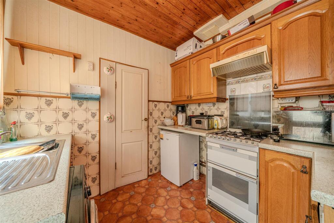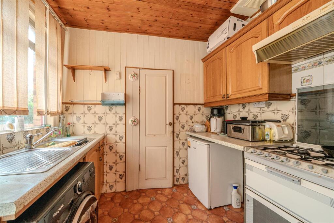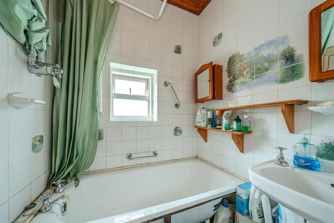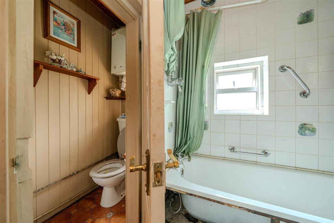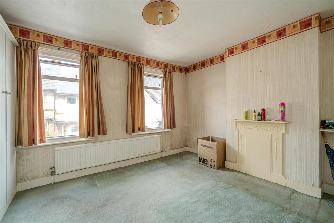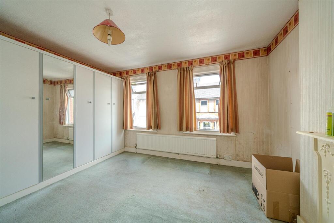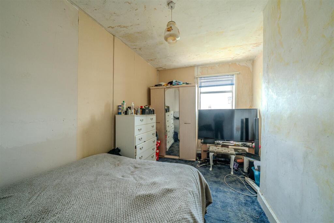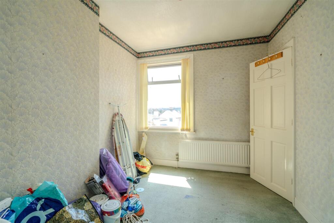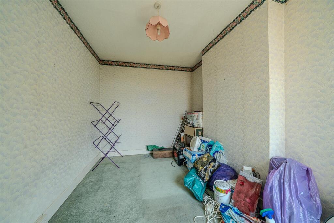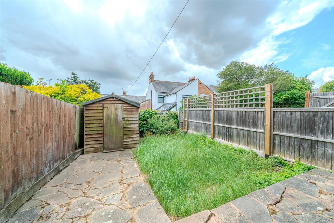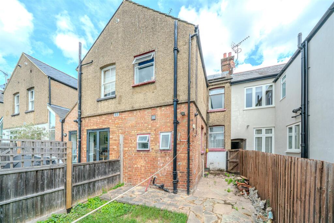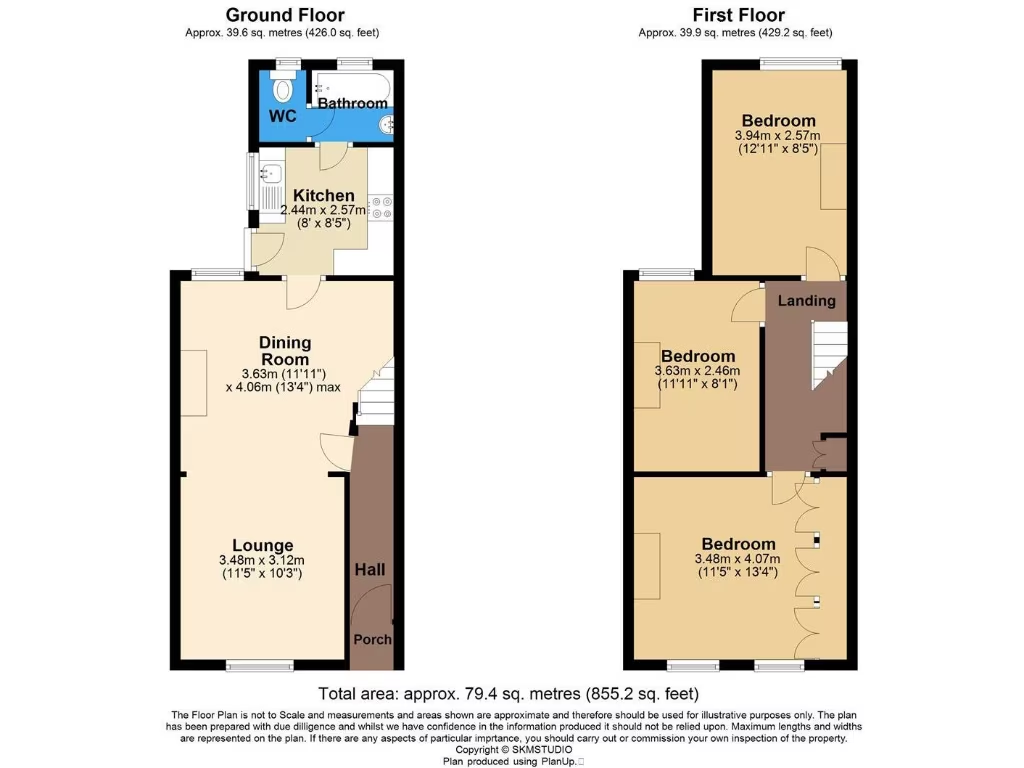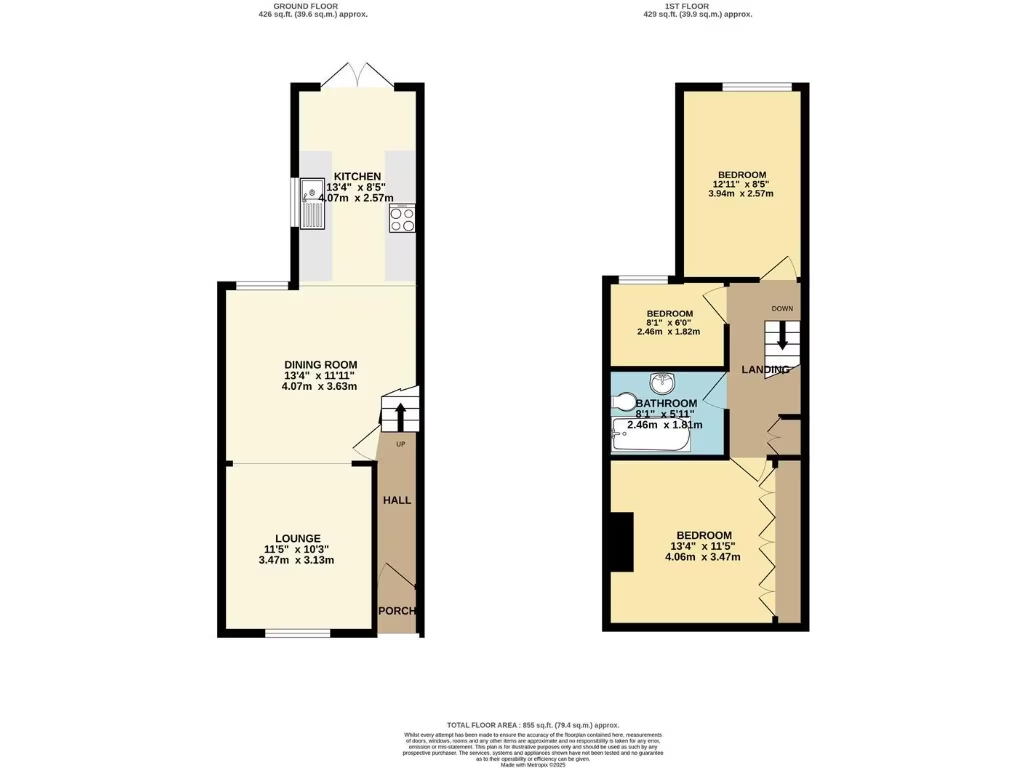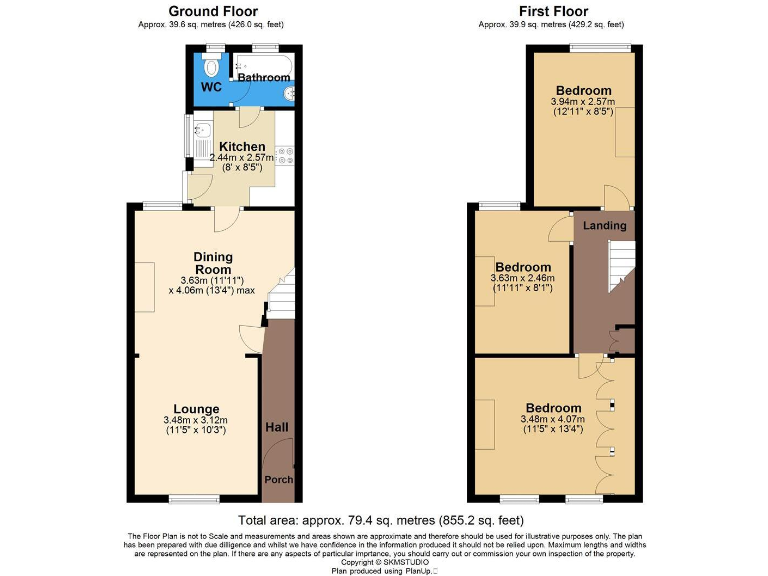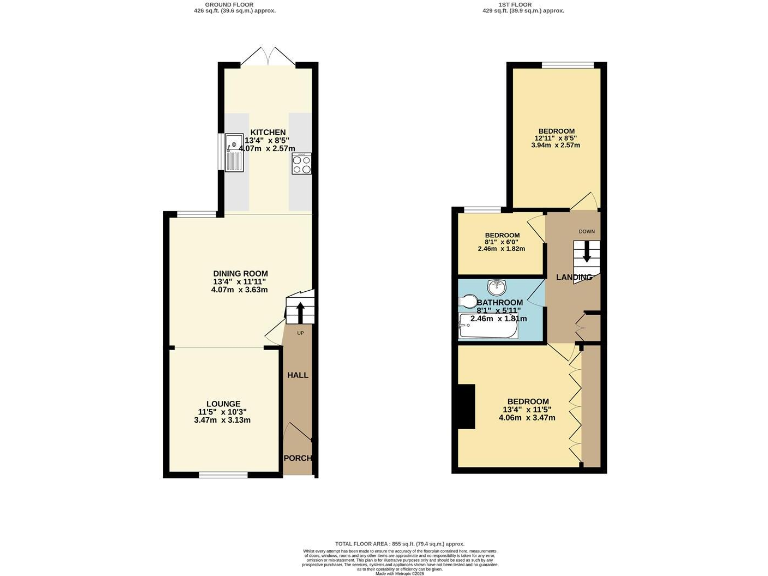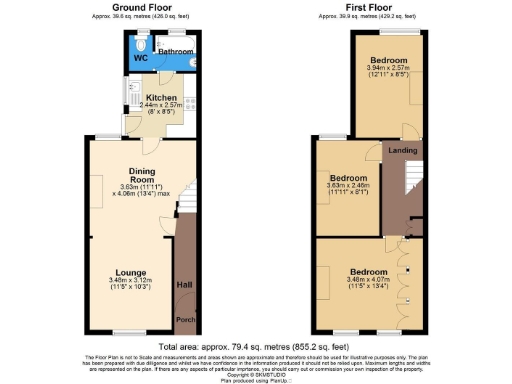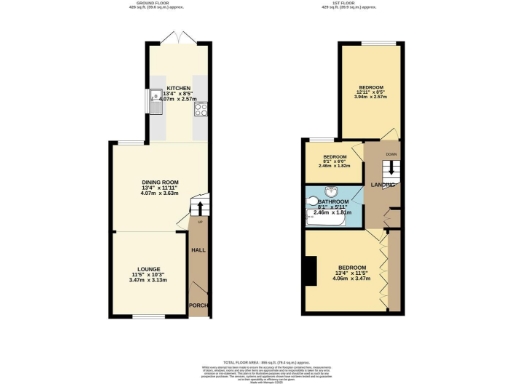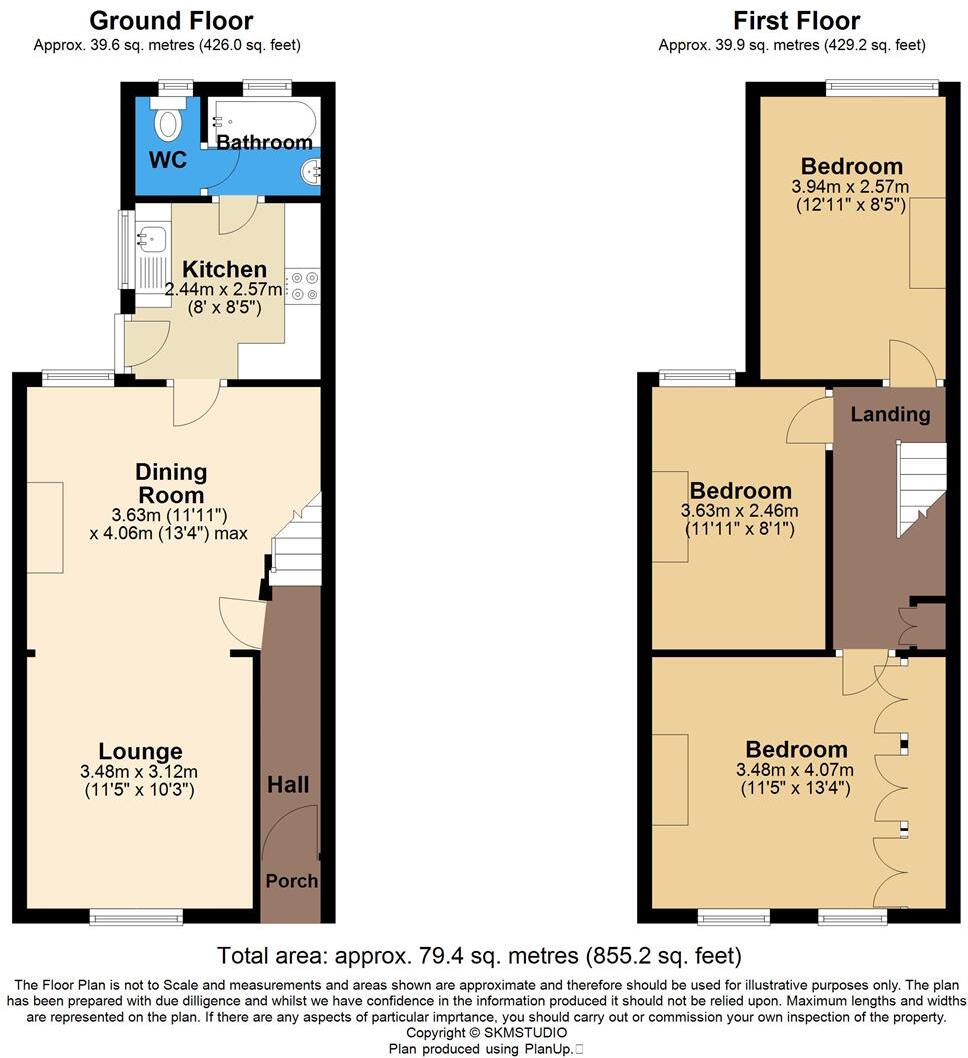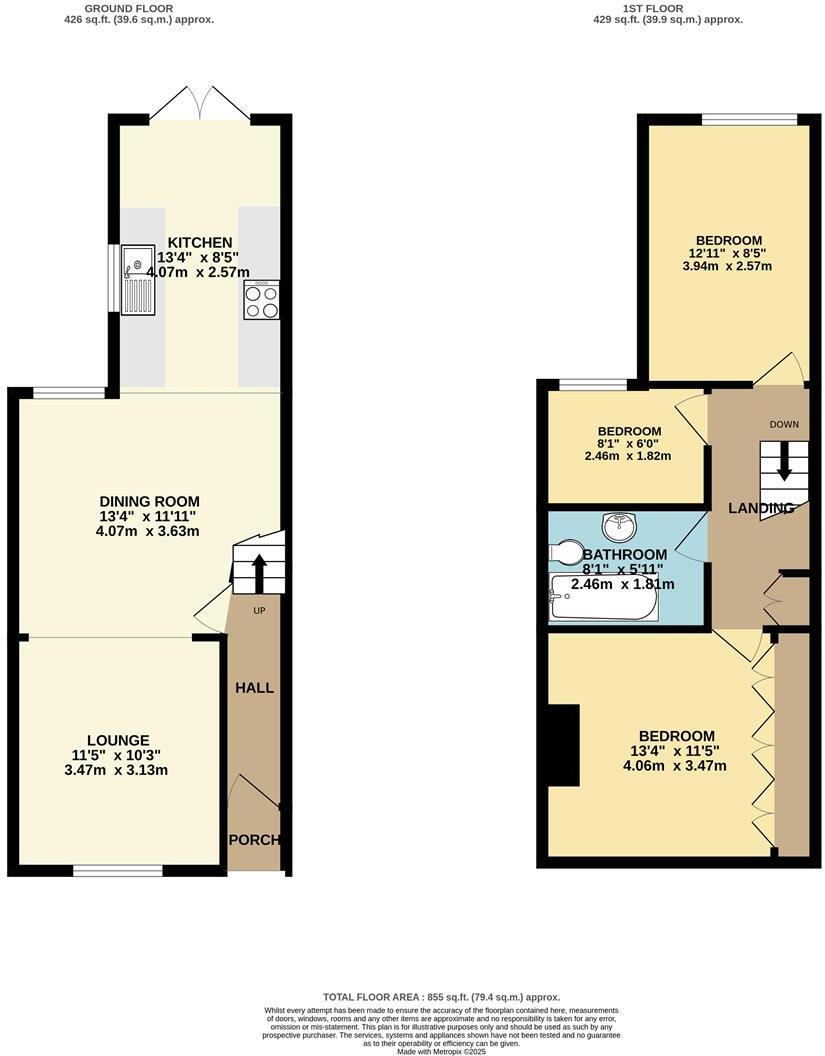Summary - 9, HART ROAD, ST. ALBANS AL1 1NF
3 bed 1 bath Terraced
Three-bedroom Victorian terrace with south garden and strong extension potential..
- Victorian mid-terrace with period bay window and chimney features
- Three bedrooms; principal bedroom spans the house width
- South-facing rear garden with patio, lawn and garden shed
- Requires full renovation; dated kitchen, bathroom and décor throughout
- Potential to extend rear or convert loft, subject to planning permission
- Freehold tenure; total living area about 856 sq ft
- Located within conservation area — planning restrictions possible
- Local crime reported above average; consider security measures
Set on a quiet residential street just a short walk from St Albans city centre and the mainline station, this Victorian mid-terrace offers family-sized accommodation and clear scope to add value. The principal bedroom spans the width of the house and the south-facing rear garden gets good light—useful for children or outdoor entertaining.
The property requires renovation: fixtures and finishes are dated, the living spaces show wear, and the kitchen and bathroom are basic. Buyers should budget for updating throughout, but the layout is straightforward and receptive to a rear extension or loft conversion, subject to planning permission.
Practical benefits include freehold tenure, an average overall size (approximately 856 sq ft), fast broadband and excellent mobile signal, plus proximity to several well-regarded schools. Note the home sits within a conservation area, which may restrict some exterior alterations. Crime in the immediate area is reported as above average, and council tax is moderate.
For a family seeking a central St Albans base with long-term potential, this house provides a reasonably priced entry point with attractive extension opportunities. Investors or buyers comfortable with a renovation project will find clear scope to increase living space and value.
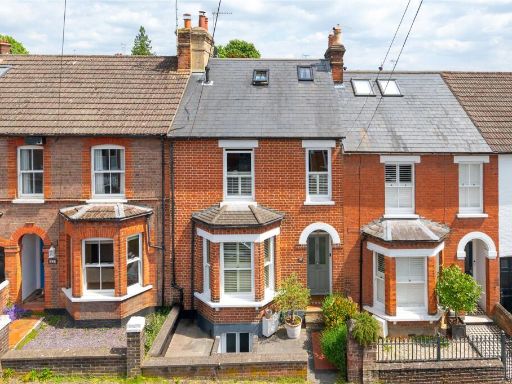 3 bedroom terraced house for sale in Liverpool Road, St. Albans, Hertfordshire, AL1 — £900,000 • 3 bed • 2 bath • 1400 ft²
3 bedroom terraced house for sale in Liverpool Road, St. Albans, Hertfordshire, AL1 — £900,000 • 3 bed • 2 bath • 1400 ft²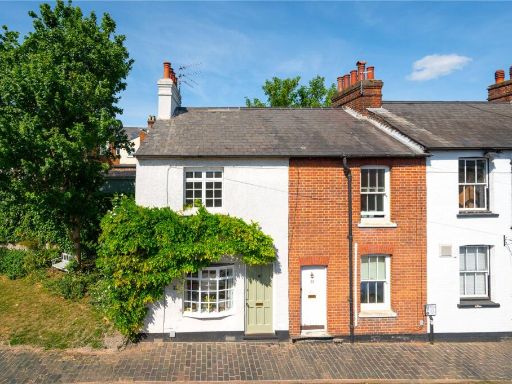 2 bedroom end of terrace house for sale in Sopwell Lane, St. Albans, Hertfordshire, AL1 — £600,000 • 2 bed • 1 bath • 907 ft²
2 bedroom end of terrace house for sale in Sopwell Lane, St. Albans, Hertfordshire, AL1 — £600,000 • 2 bed • 1 bath • 907 ft²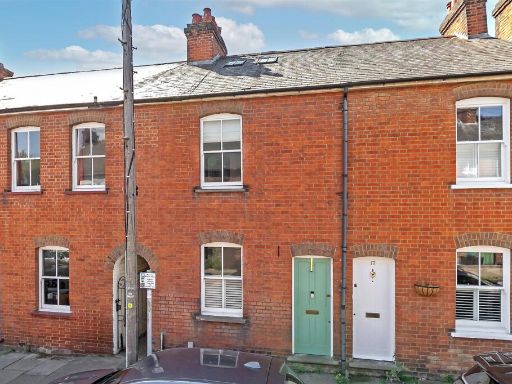 3 bedroom terraced house for sale in Pageant Road, St. Albans, AL1 — £750,000 • 3 bed • 2 bath • 941 ft²
3 bedroom terraced house for sale in Pageant Road, St. Albans, AL1 — £750,000 • 3 bed • 2 bath • 941 ft²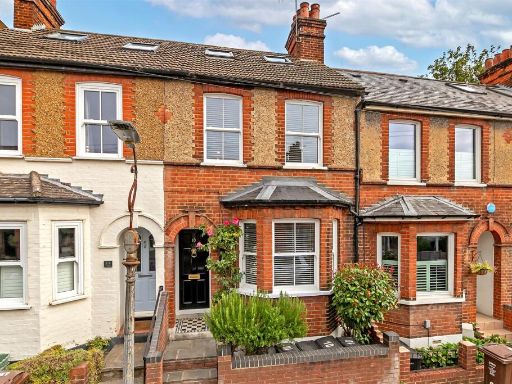 4 bedroom terraced house for sale in Hart Road, St. Albans, AL1 — £895,000 • 4 bed • 2 bath • 1103 ft²
4 bedroom terraced house for sale in Hart Road, St. Albans, AL1 — £895,000 • 4 bed • 2 bath • 1103 ft²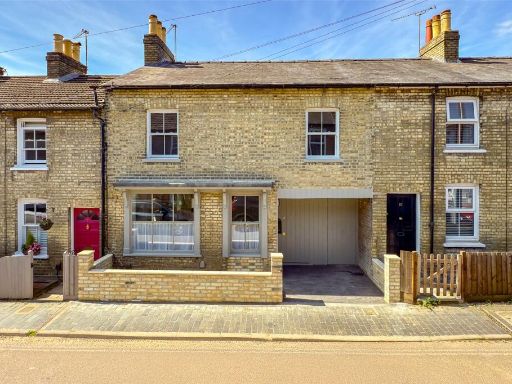 3 bedroom terraced house for sale in Alexandra Road, St. Albans, Hertfordshire, AL1 — £875,000 • 3 bed • 1 bath • 911 ft²
3 bedroom terraced house for sale in Alexandra Road, St. Albans, Hertfordshire, AL1 — £875,000 • 3 bed • 1 bath • 911 ft²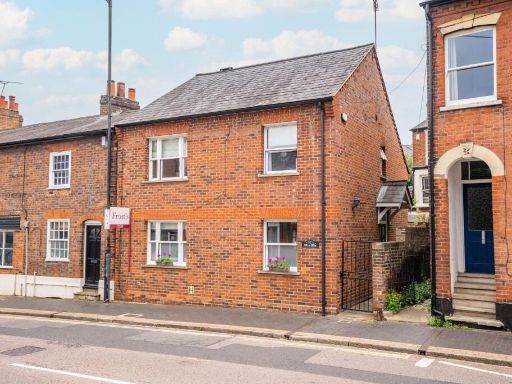 3 bedroom end of terrace house for sale in Verulam Road, St. Albans, Hertfordshire, AL3 — £650,000 • 3 bed • 2 bath • 809 ft²
3 bedroom end of terrace house for sale in Verulam Road, St. Albans, Hertfordshire, AL3 — £650,000 • 3 bed • 2 bath • 809 ft²