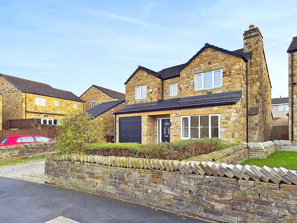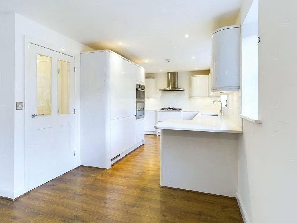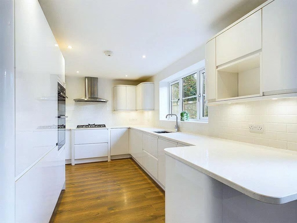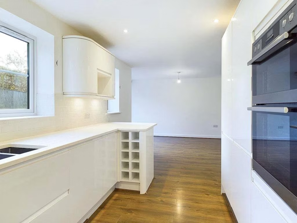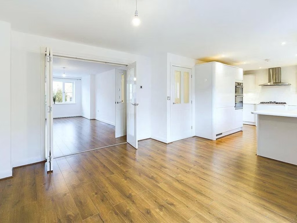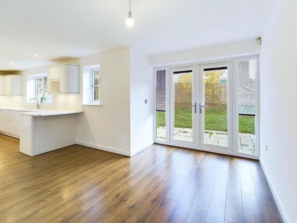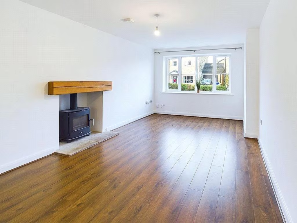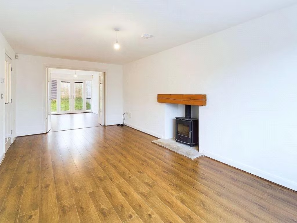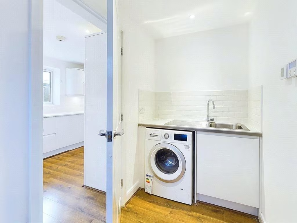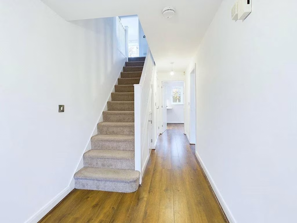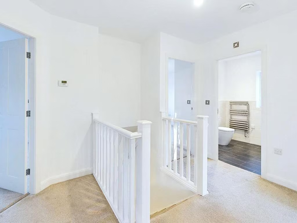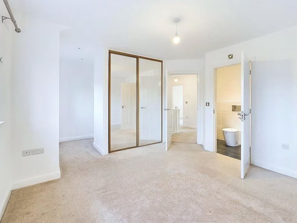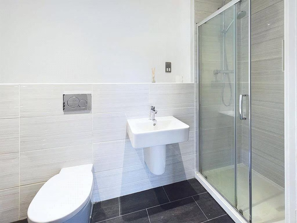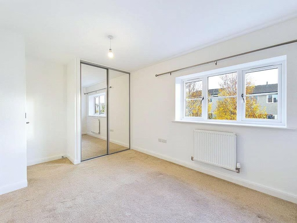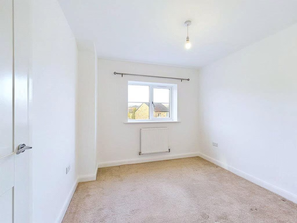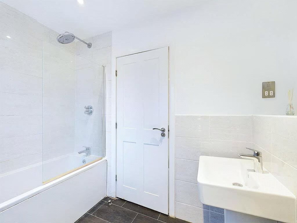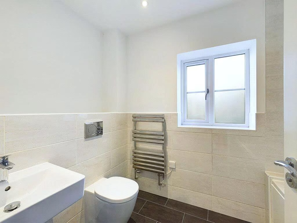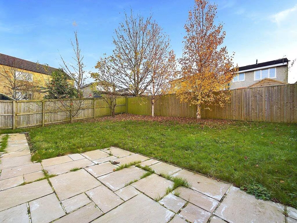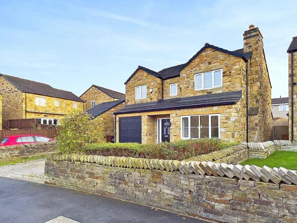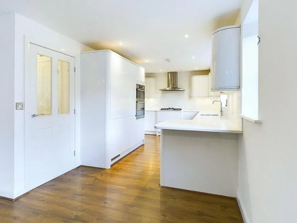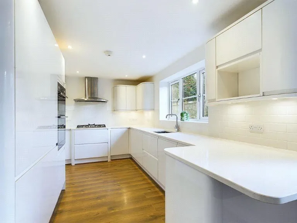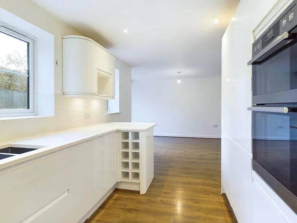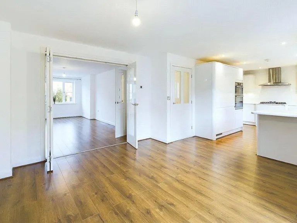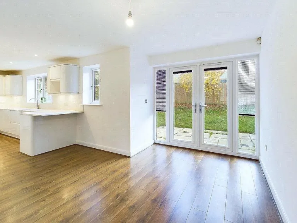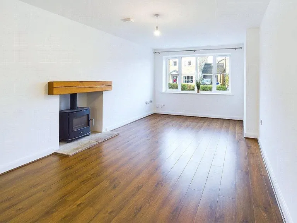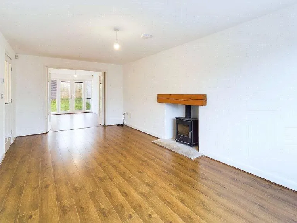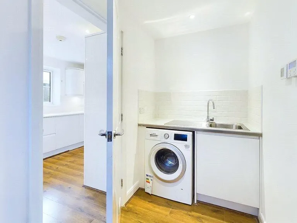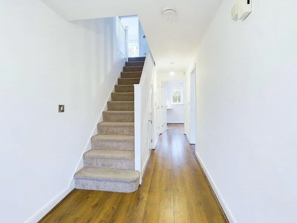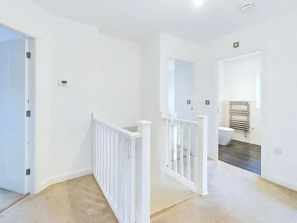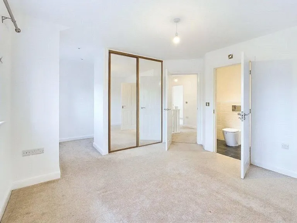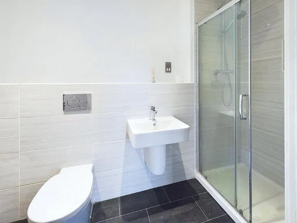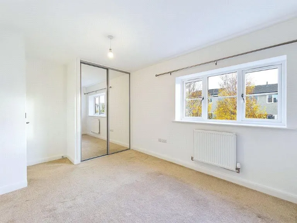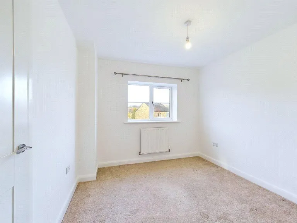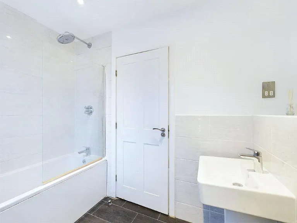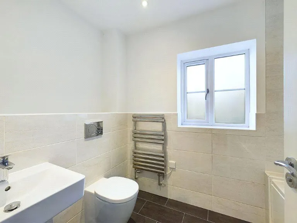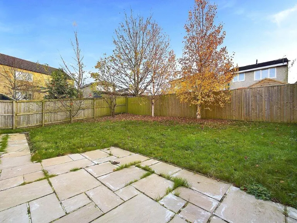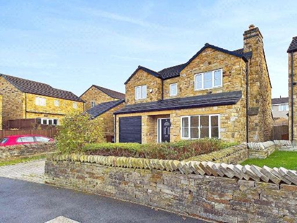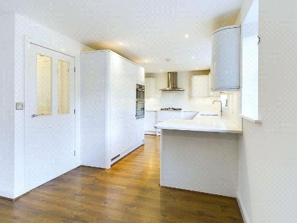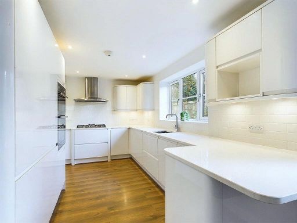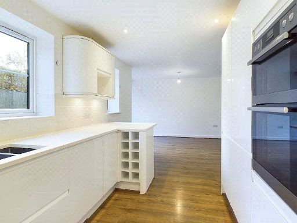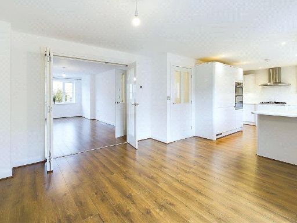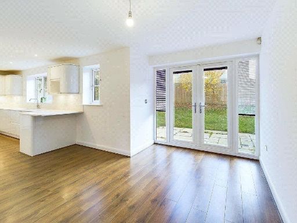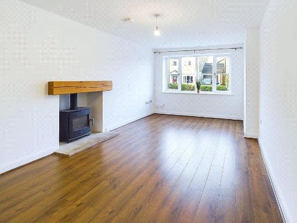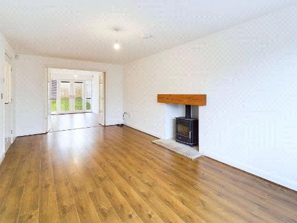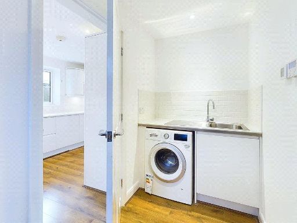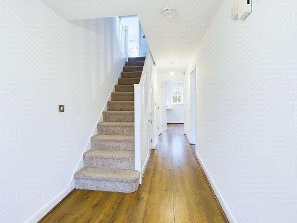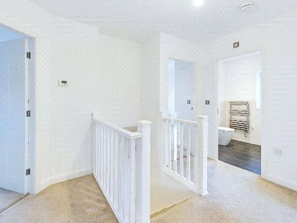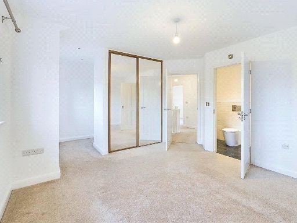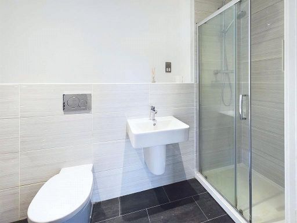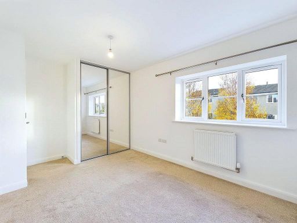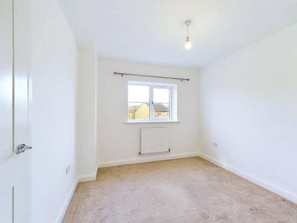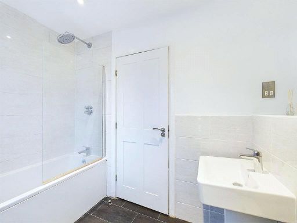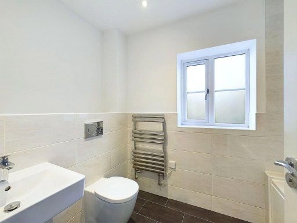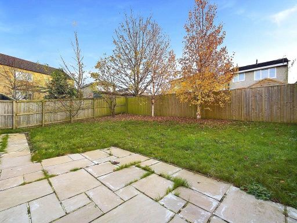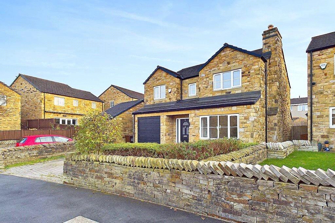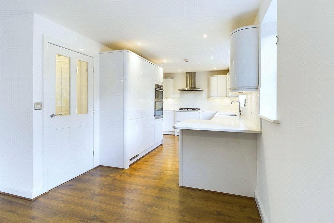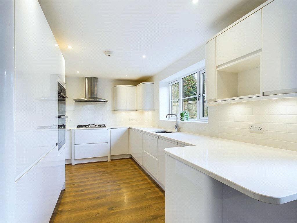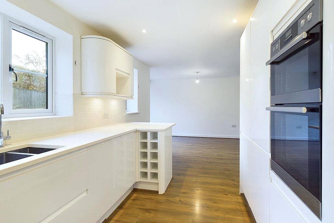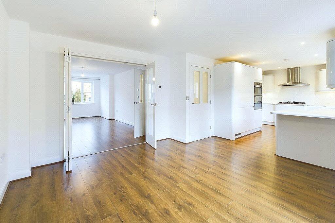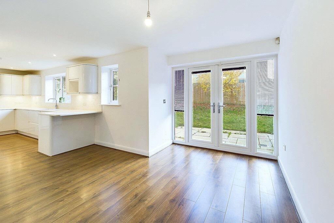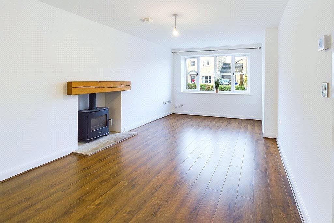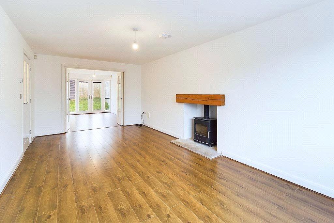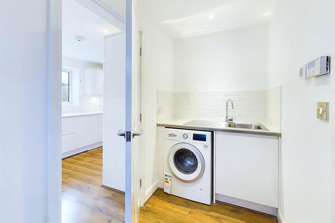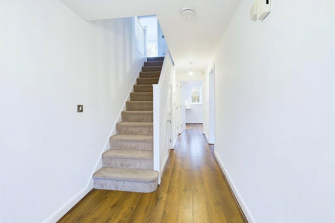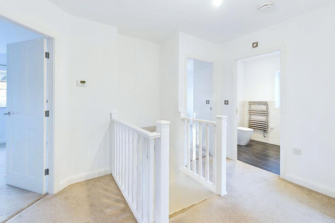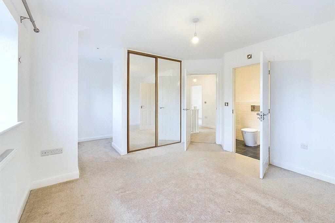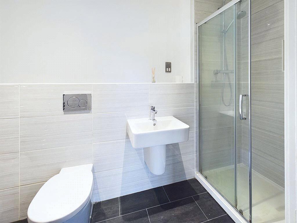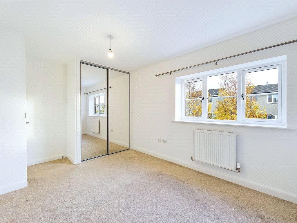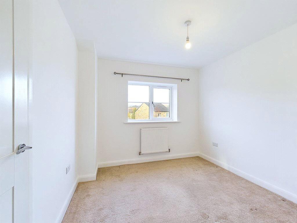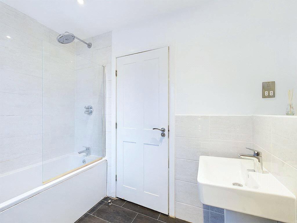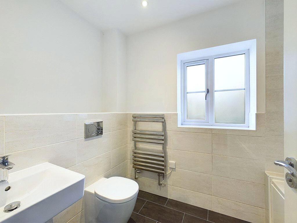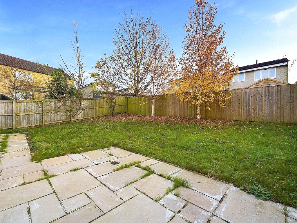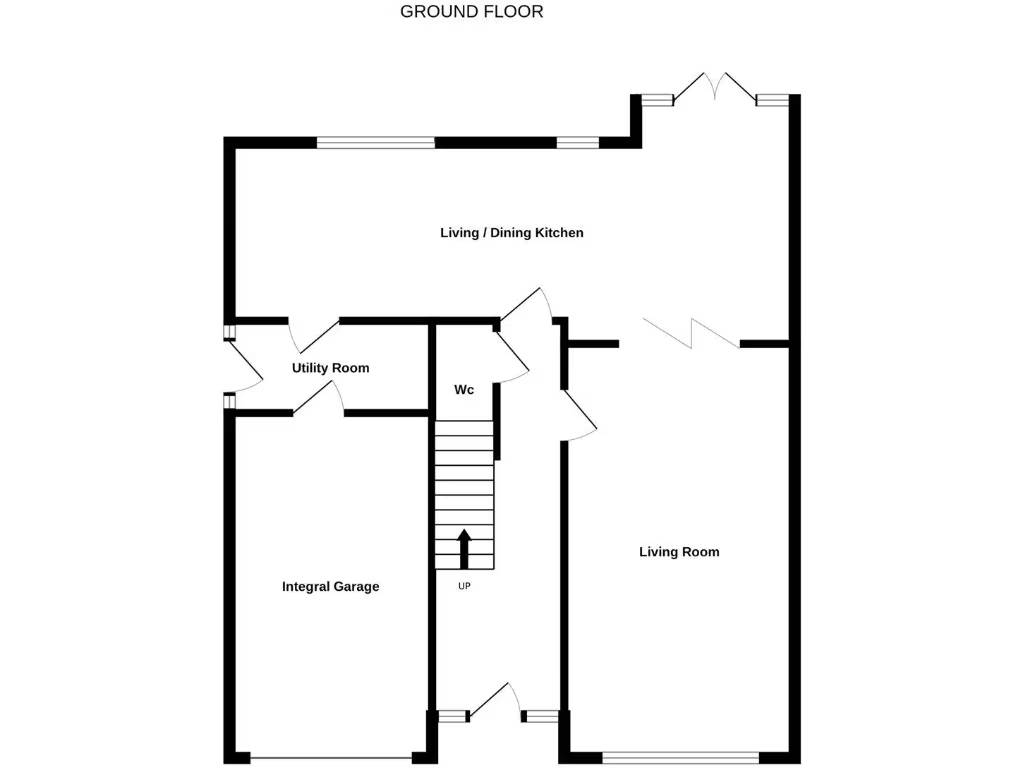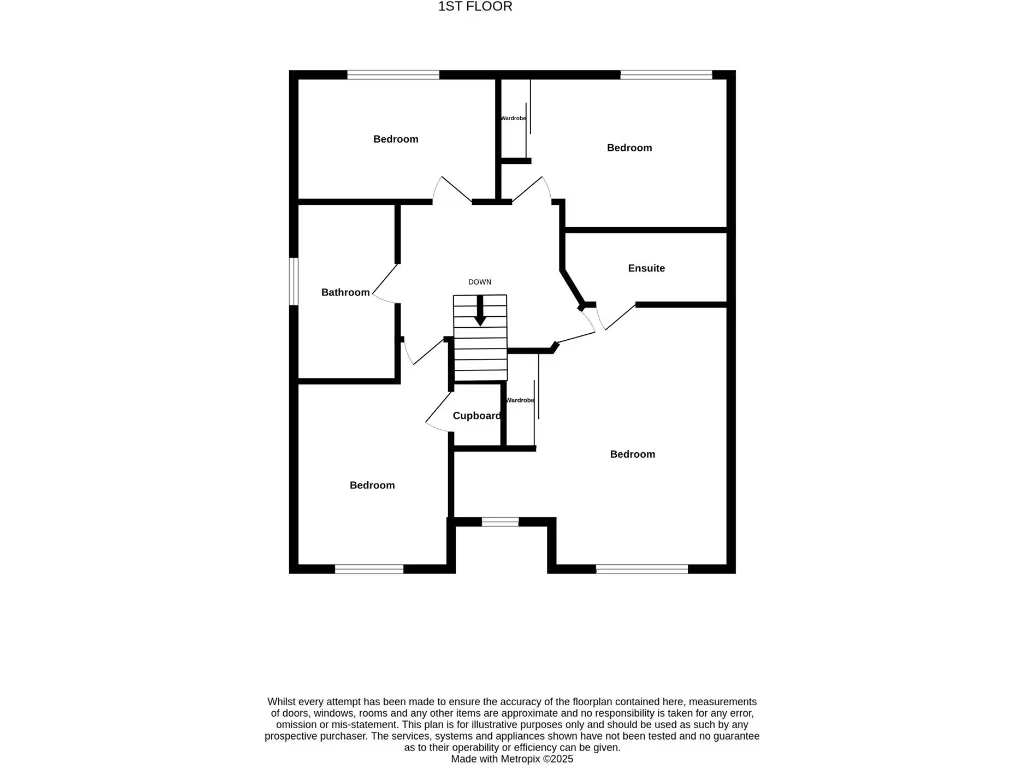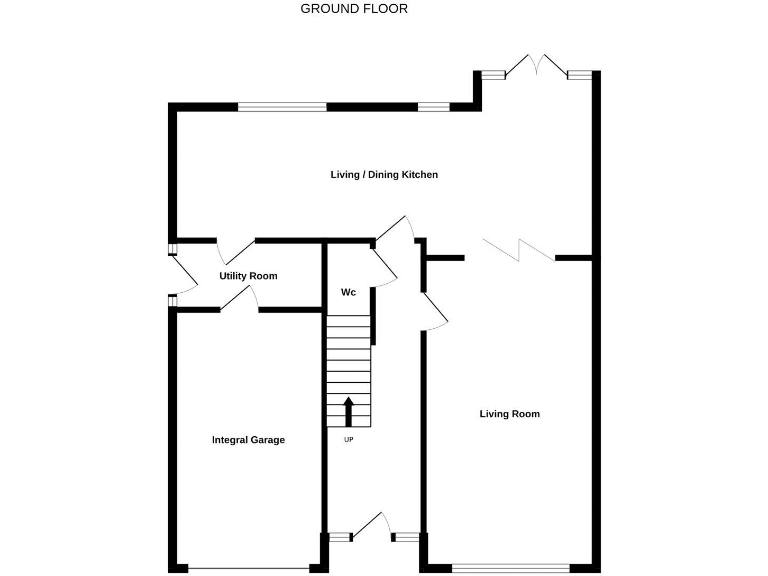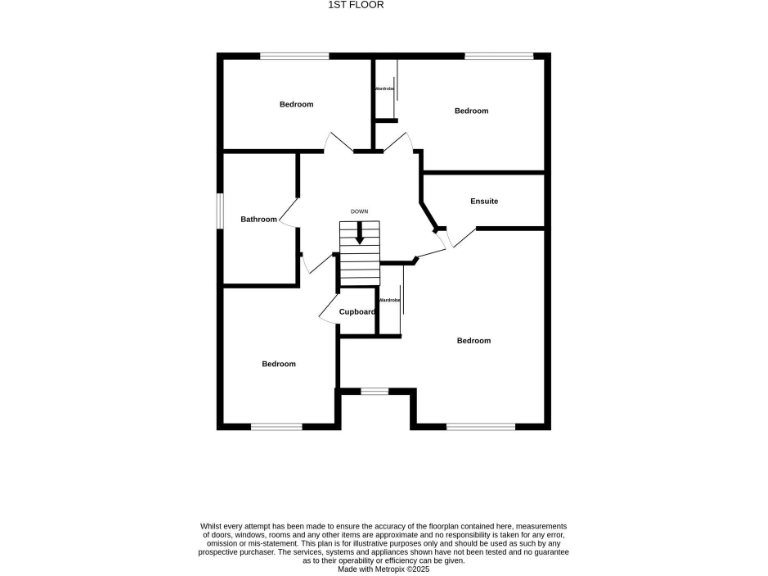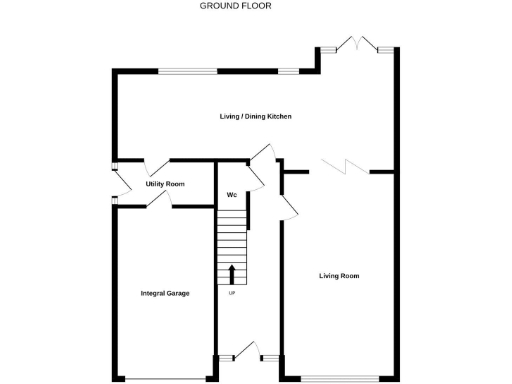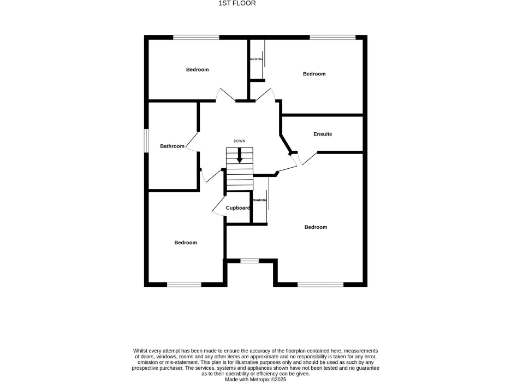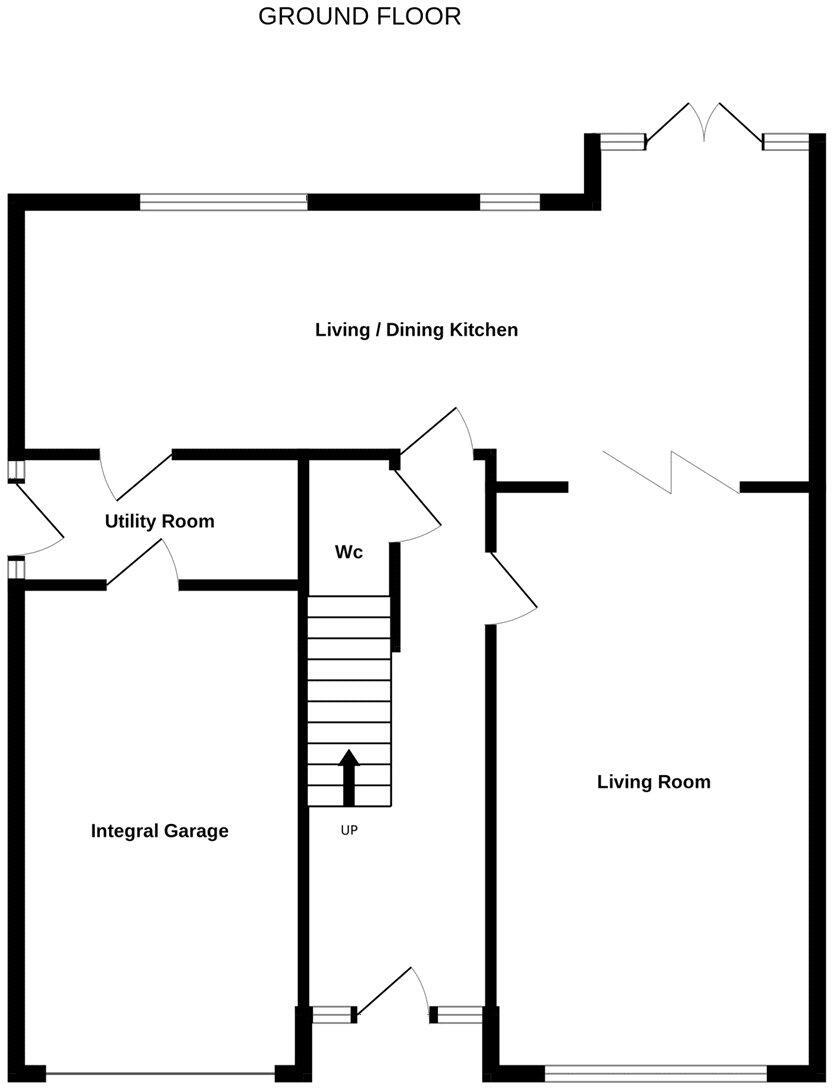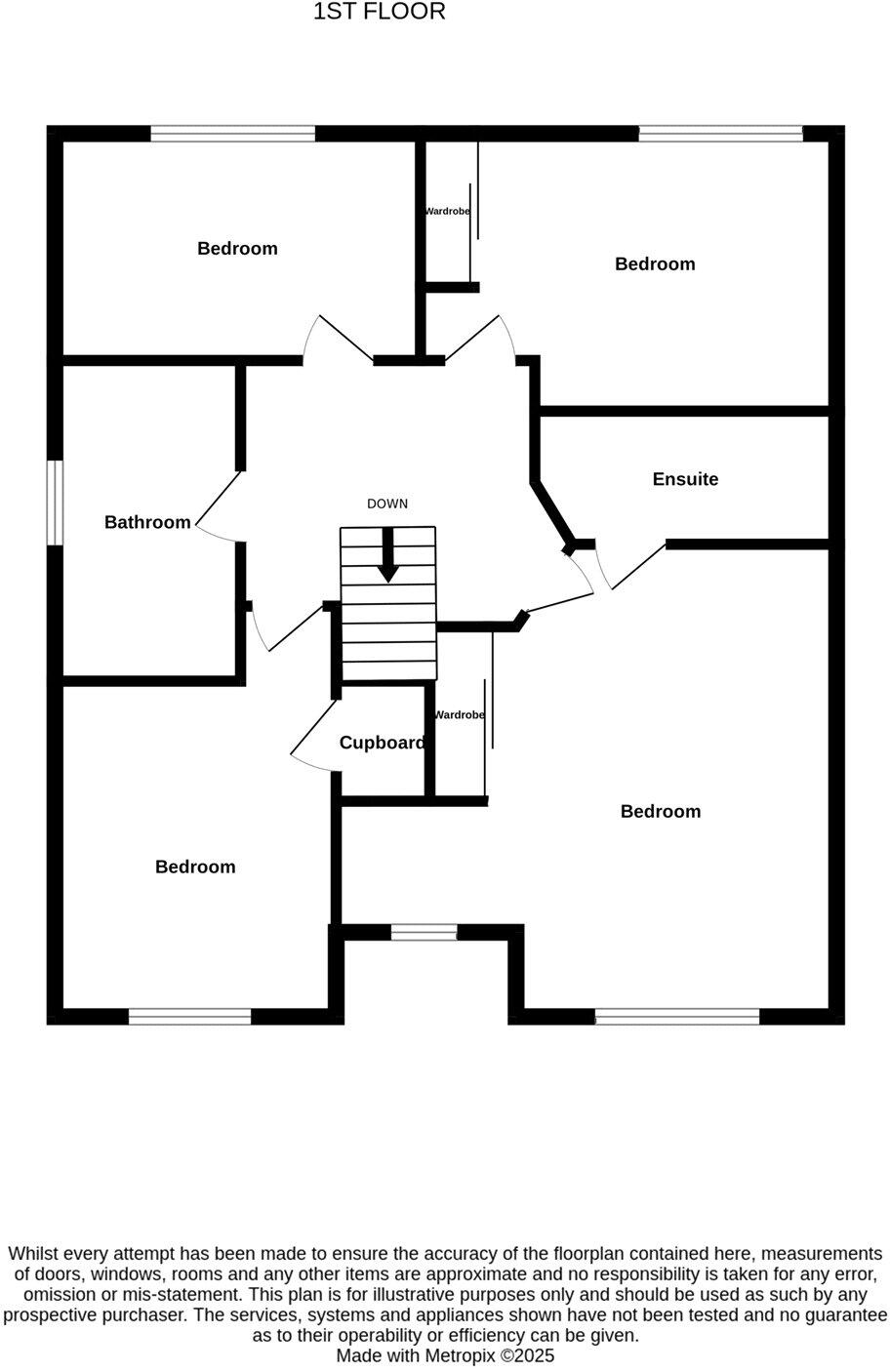Summary - 14 Hepworth Way, SKIPTON BD23 2UH
4 bed 2 bath Detached
Move-in ready family home with south-facing garden and drive.
Four bedrooms with master en-suite and dressing area
Full-width living/dining kitchen with integrated appliances
Underfloor heating to ground floor; engineered oak flooring
Private double-width driveway plus integral garage (boiler in garage)
Southerly rear garden with stone-flagged patio and lawn
Built 2015, contemporary fittings, security alarm installed
Freehold and chain-free for a quicker sale process
Council tax Band E (above average)
A well-appointed four-bedroom detached home built in 2015, finished to a contemporary standard and offered chain-free. The house sits on a private double-width driveway with integral garage and a neatly lawned rear garden that benefits from a southerly aspect—ideal for afternoon sun and sheltered patio use. High-quality fittings include engineered oak flooring, underfloor heating to the ground floor and integrated kitchen appliances, making the property move-in ready for a family.
The layout works for modern family life: an entrance hall and ground-floor cloakroom, a living room with multi-fuel stove, and a full-width living/dining kitchen with French doors onto the garden. Upstairs the principal bedroom includes a dressing area and stylish en-suite, joined by three further bedrooms and a family bathroom. Practical features include a utility room, fitted storage, a security alarm and fast broadband/mobile signal suited to home working.
This home sits on the edge of Skipton close to open countryside while remaining only around three quarters of a mile from town centre amenities and good local schools. It’s freehold with no onward chain, which simplifies moving. The property’s size (approximately 1,192 sq ft) and plot are typical for a modern detached family house—well-proportioned but not oversized.
Buyers should note the council tax is Band E (above average) and the gas boiler is located in the integral garage, which may influence utility access and servicing preferences. A professional survey is recommended to verify condition and installations before commitment.
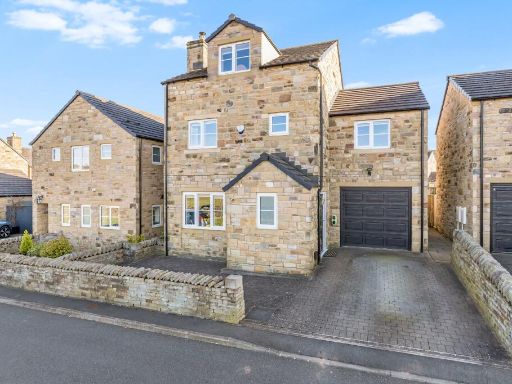 4 bedroom detached house for sale in Hepworth Way, Skipton, North Yorkshire, BD23 — £515,000 • 4 bed • 3 bath • 1475 ft²
4 bedroom detached house for sale in Hepworth Way, Skipton, North Yorkshire, BD23 — £515,000 • 4 bed • 3 bath • 1475 ft²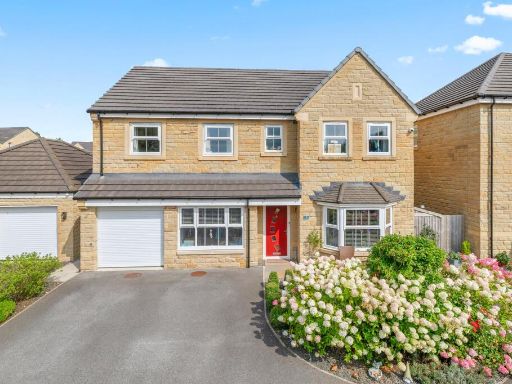 5 bedroom detached house for sale in Close House Road, Skipton, North Yorkshire, BD23 — £675,000 • 5 bed • 4 bath • 1509 ft²
5 bedroom detached house for sale in Close House Road, Skipton, North Yorkshire, BD23 — £675,000 • 5 bed • 4 bath • 1509 ft² 4 bedroom detached house for sale in 24 Close House Road, Skipton, North Yorkshire, BD23 6DN, BD23 — £625,000 • 4 bed • 2 bath • 1481 ft²
4 bedroom detached house for sale in 24 Close House Road, Skipton, North Yorkshire, BD23 6DN, BD23 — £625,000 • 4 bed • 2 bath • 1481 ft²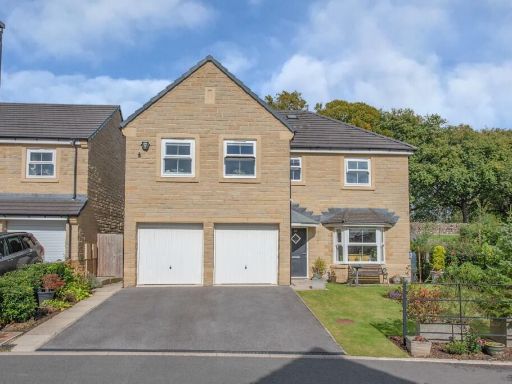 5 bedroom detached house for sale in 20 Clark House Way, Skipton BD23 6DP, BD23 — £675,000 • 5 bed • 3 bath • 1700 ft²
5 bedroom detached house for sale in 20 Clark House Way, Skipton BD23 6DP, BD23 — £675,000 • 5 bed • 3 bath • 1700 ft²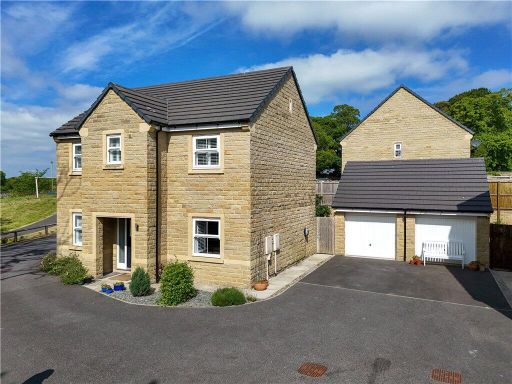 4 bedroom detached house for sale in Clark House Way, Skipton, North Yorkshire, BD23 — £600,000 • 4 bed • 2 bath • 1366 ft²
4 bedroom detached house for sale in Clark House Way, Skipton, North Yorkshire, BD23 — £600,000 • 4 bed • 2 bath • 1366 ft²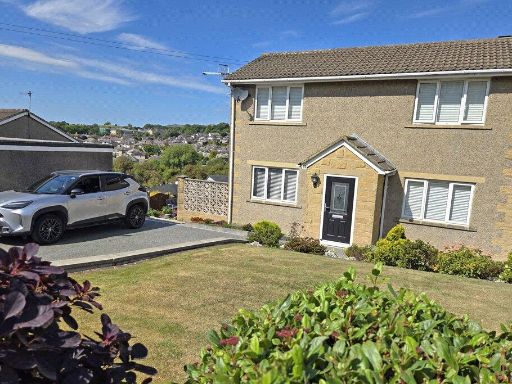 4 bedroom semi-detached house for sale in 19 Wensleydale Avenue, Skipton, North Yorkshire, BD23 2TS, BD23 — £375,000 • 4 bed • 1 bath • 828 ft²
4 bedroom semi-detached house for sale in 19 Wensleydale Avenue, Skipton, North Yorkshire, BD23 2TS, BD23 — £375,000 • 4 bed • 1 bath • 828 ft²