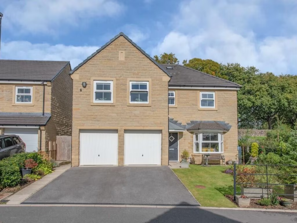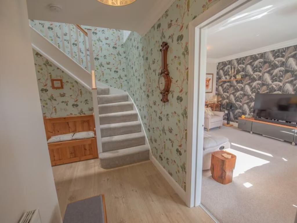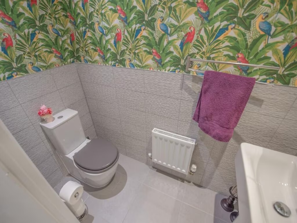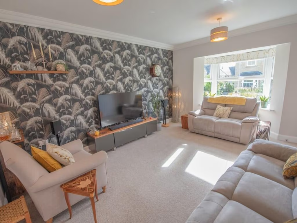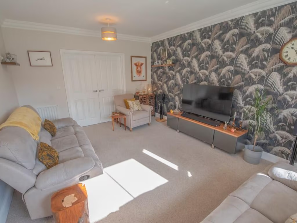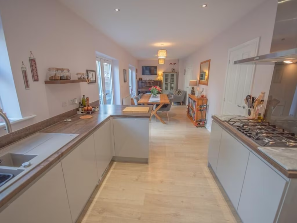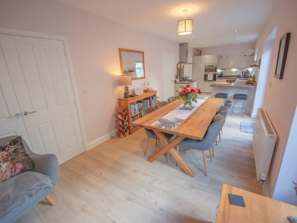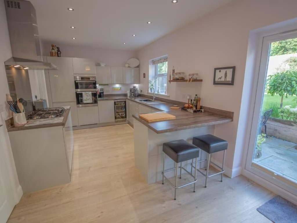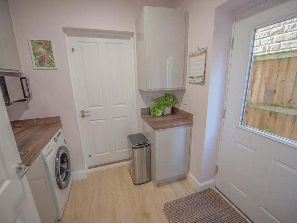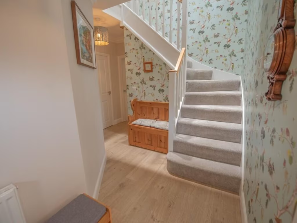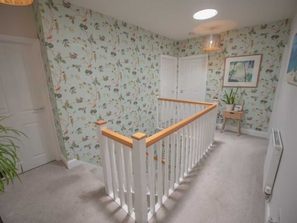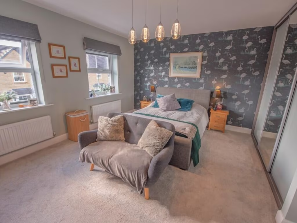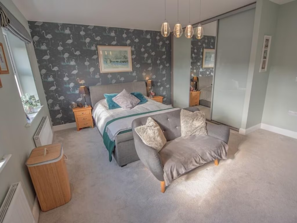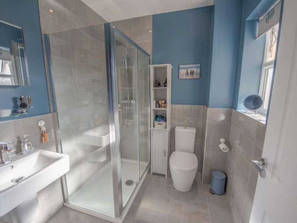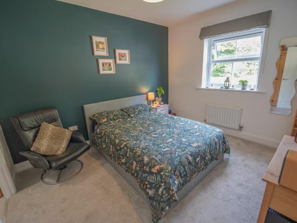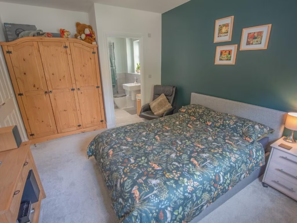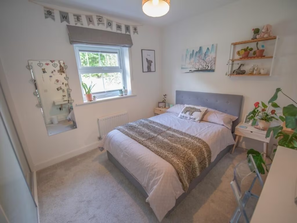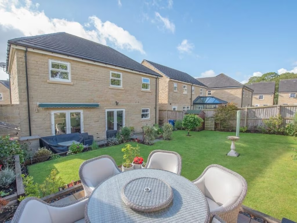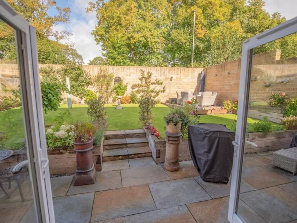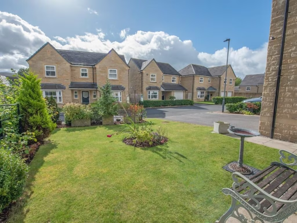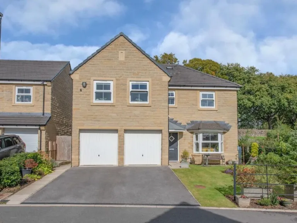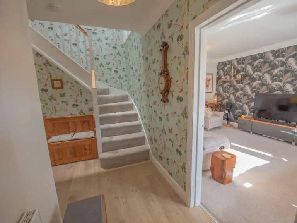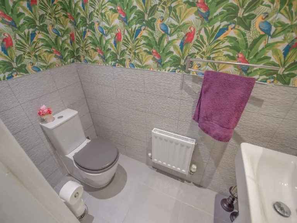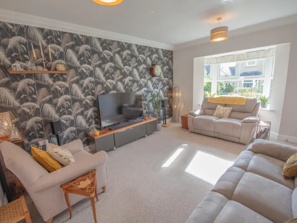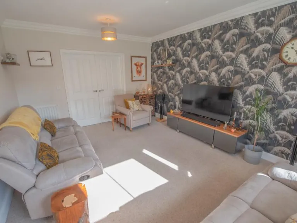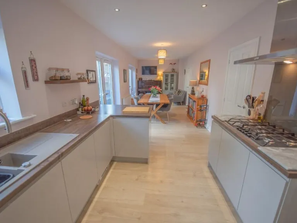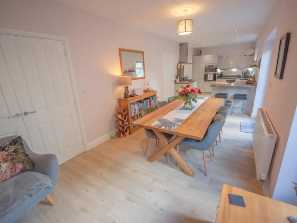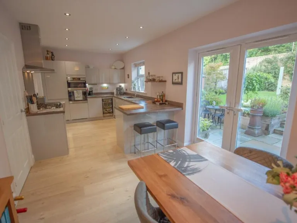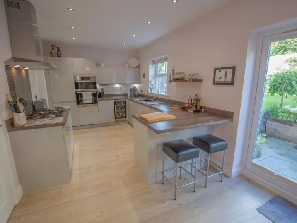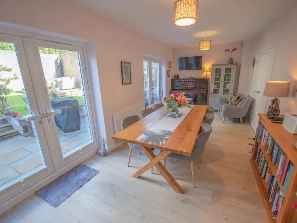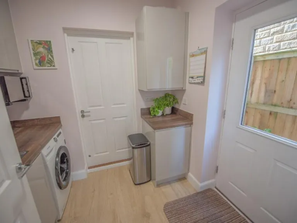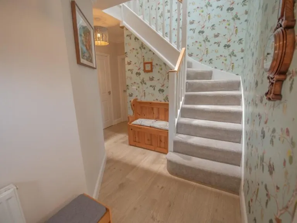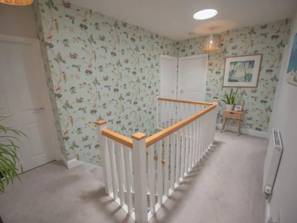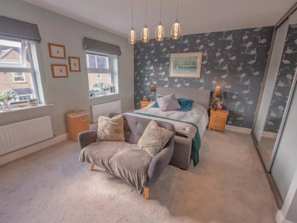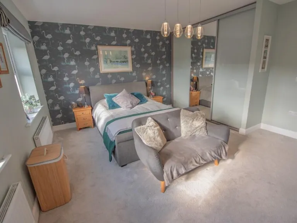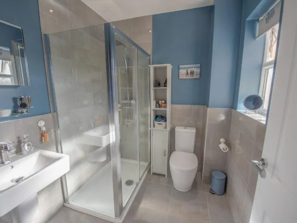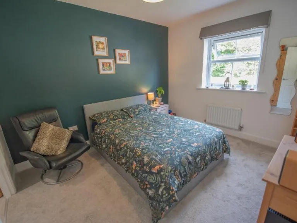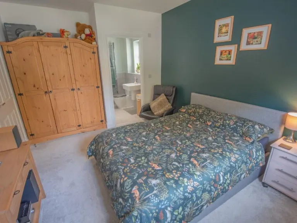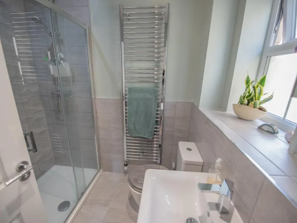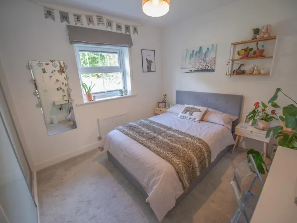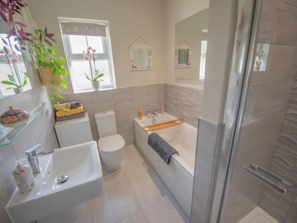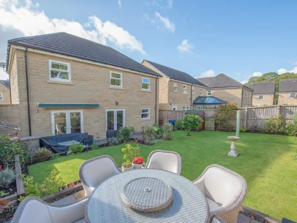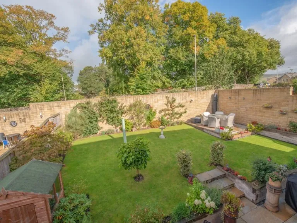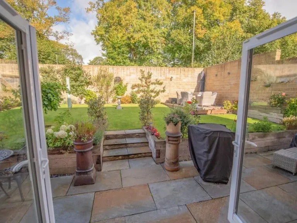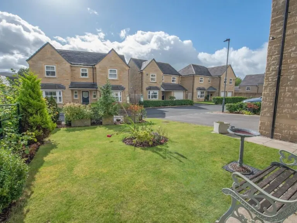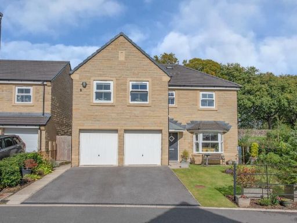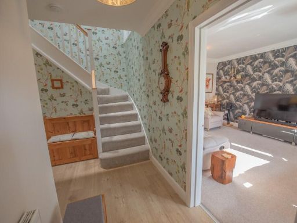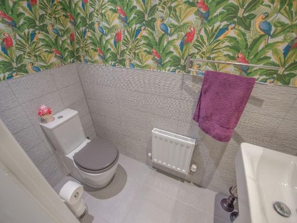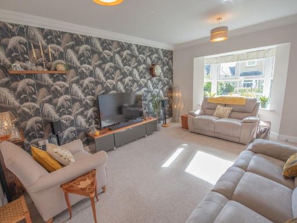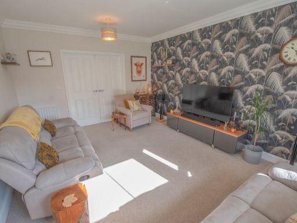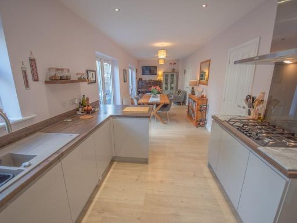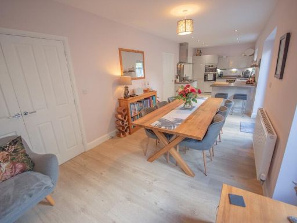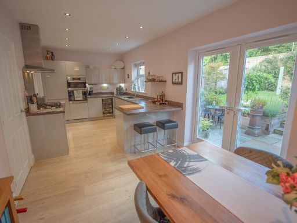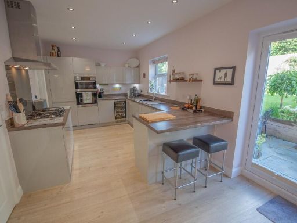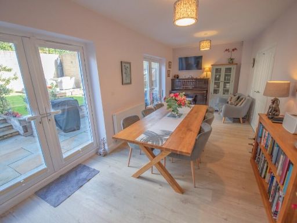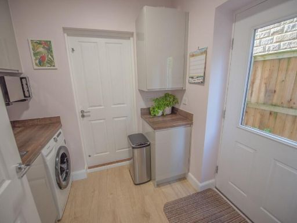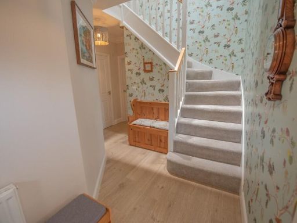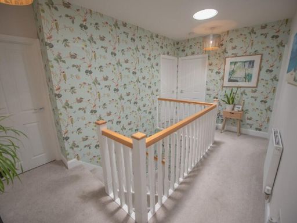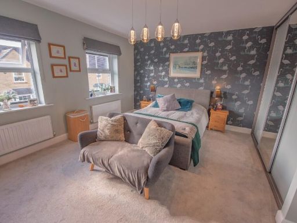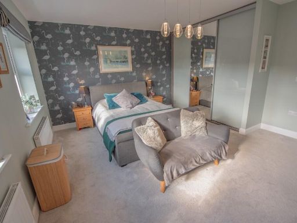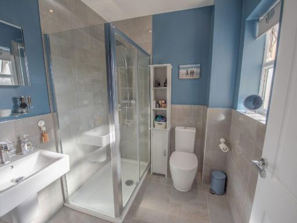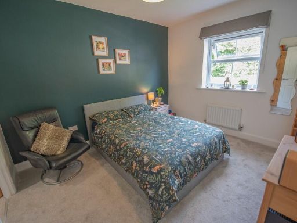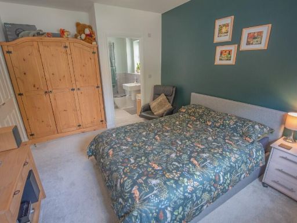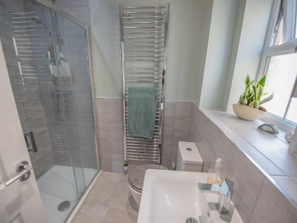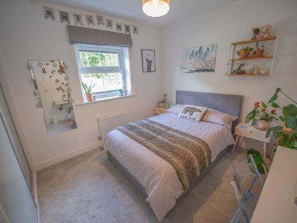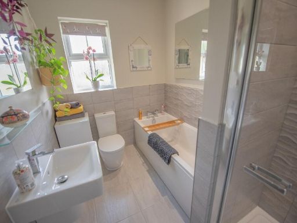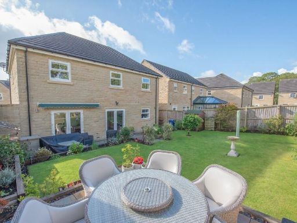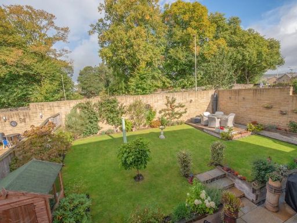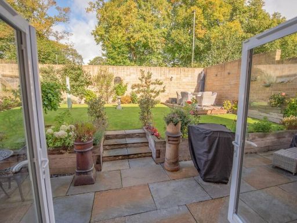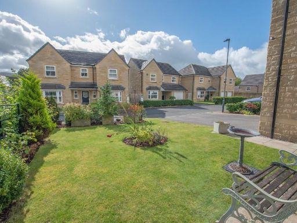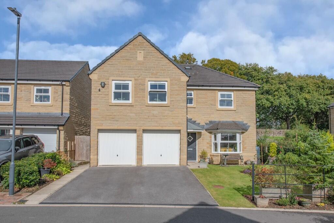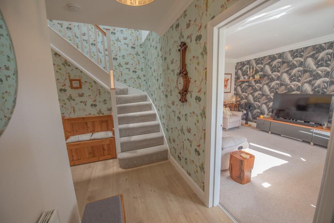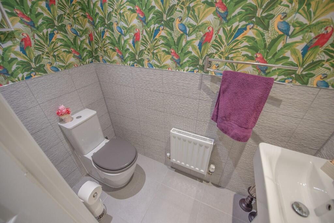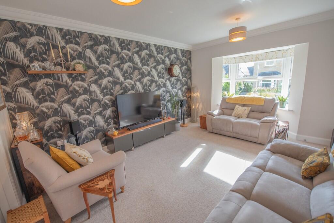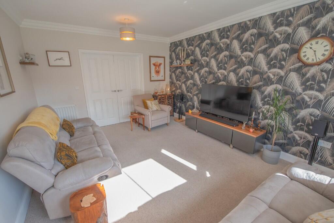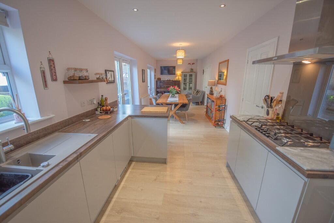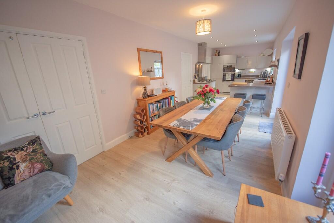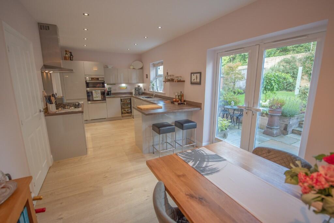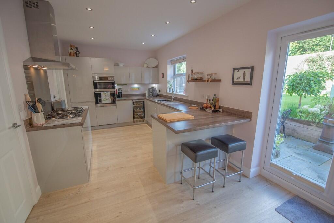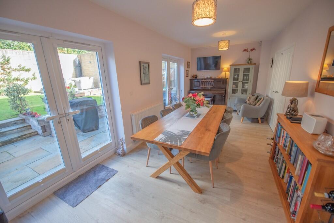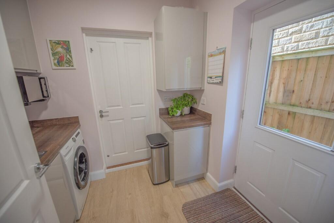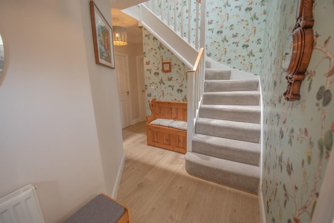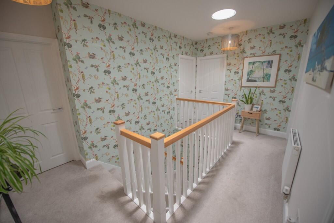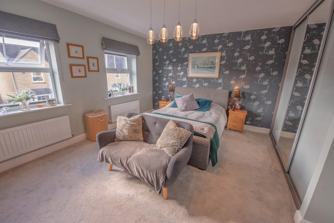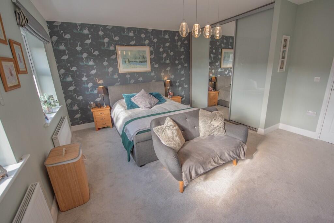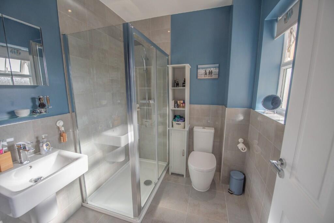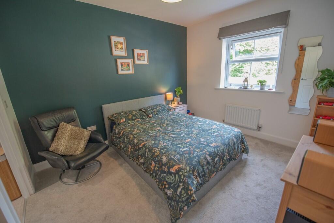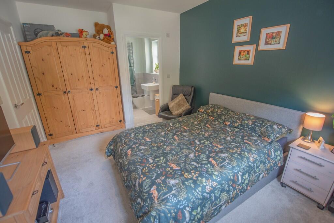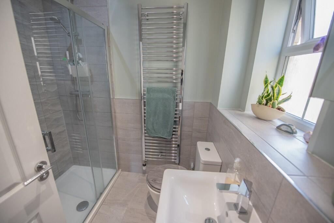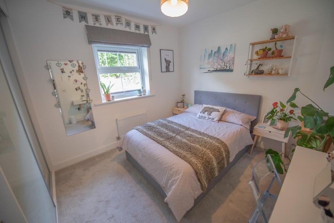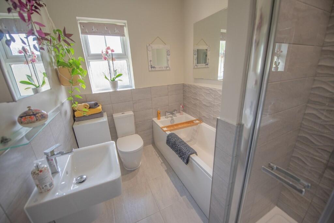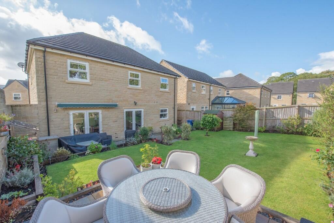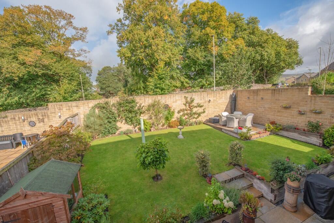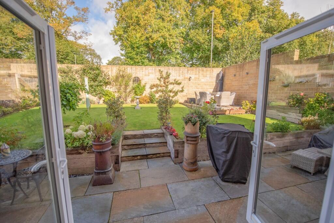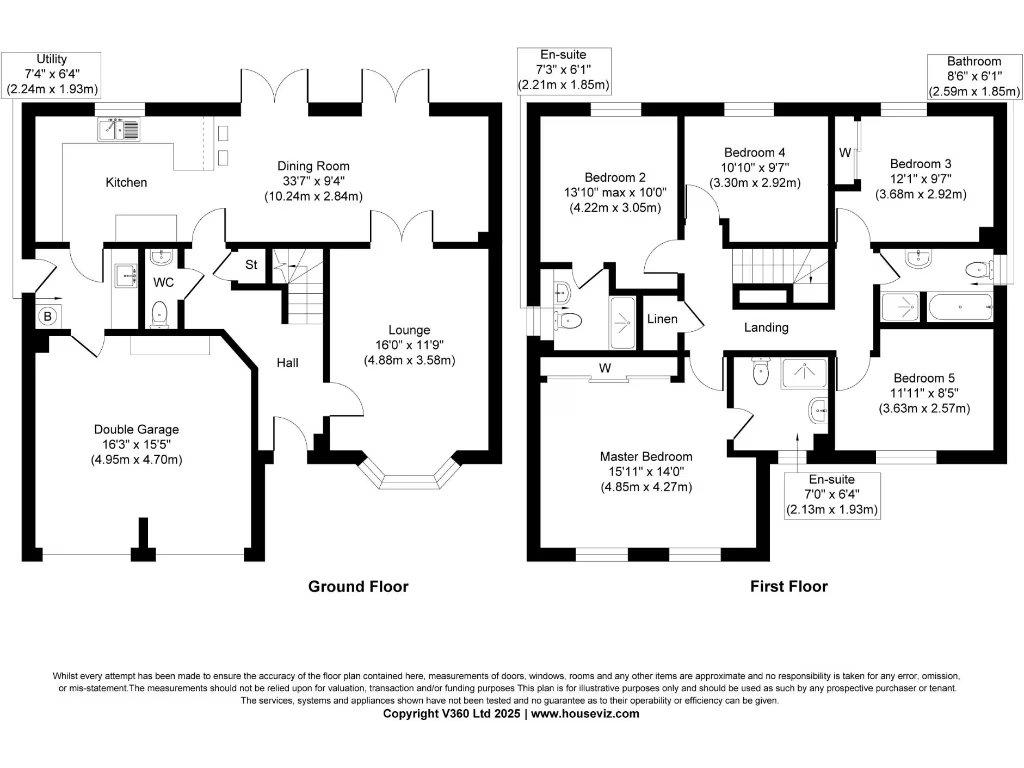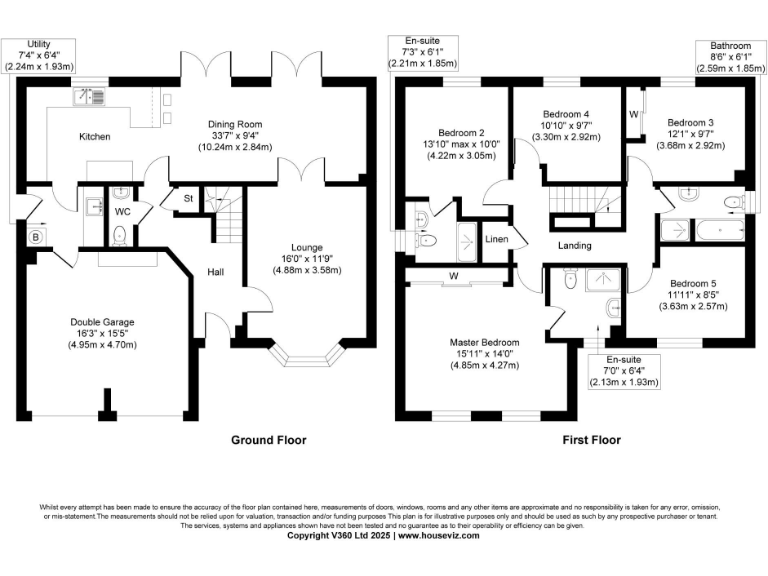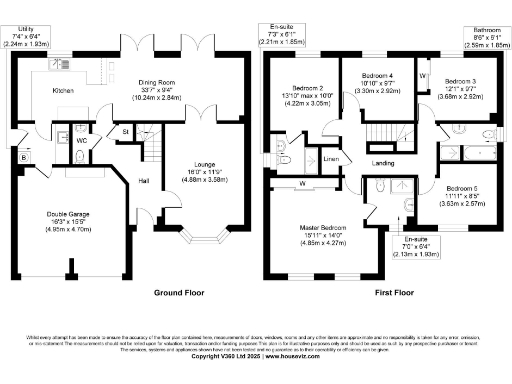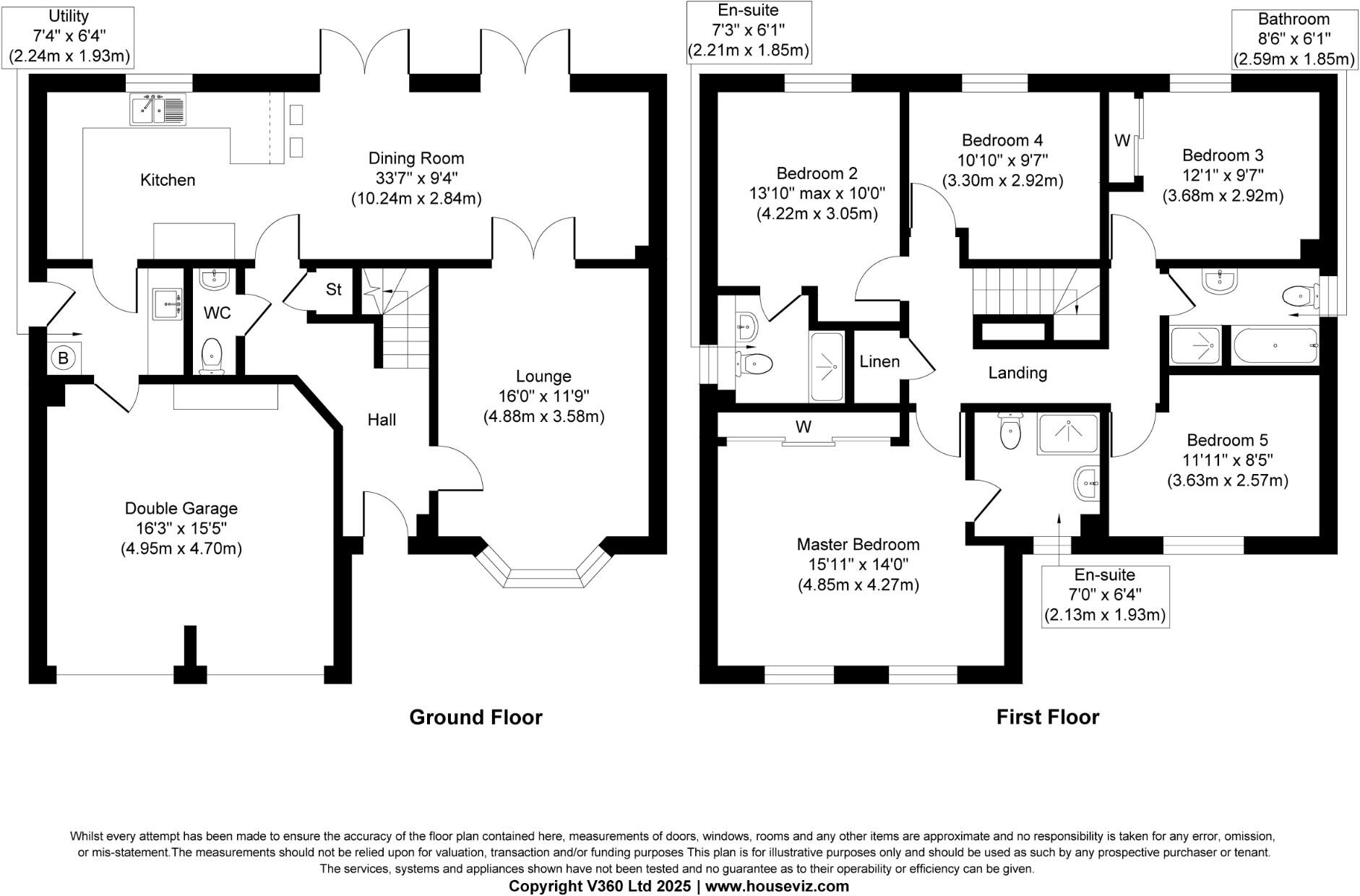Summary -
20, Clark House Way,SKIPTON,BD23 6DP
BD23 6DP
5 bed 3 bath Detached
Show‑home standard five‑bed family home with double garage and upgraded gardens.
Constructed 2019; remainder of 10-year NHBC warranty
5 bedrooms, two with en‑suites; impressive gallery landing
Full‑width open plan kitchen/dining with two garden doors
Significantly upgraded, enclosed rear garden and flagged patio
Integral double garage plus double‑width driveway parking
Council Tax Band F — higher running costs; appliances untested
This well-presented five-bedroom detached house sits on an enviable plot in Skipton, constructed six years ago and still finished to show-home standard. The accommodation extends to around 1,700 sq ft and benefits from the remainder of a 10-year NHBC warranty. High ceilings, a bay-fronted sitting room and a full-width open plan kitchen/dining area with two sets of garden doors create bright, flexible family living spaces.
The property has five good-sized bedrooms, two with en-suites, plus a luxury four-piece family bathroom and an impressive gallery landing with two light tunnels. Practical features include a utility room with internal garage access, an integral double garage with power and lighting, and double-width driveway parking. The rear garden has been significantly upgraded with flagged patios, a generous lawn and established planting within secure boundaries — ideal for children and pets.
Location is a strong asset: comfortable walking distance to Skipton town centre, excellent local schools (including top-performing grammar and high schools), pleasant countryside walks and far-reaching views towards Skipton Moor. Fast broadband and excellent mobile signal support home working or streaming.
Notable practical points and potential drawbacks: council tax is in Band F (expensive), and while the property is presented in very good order, the vendor’s statement notes that heating, electrical appliances and fixtures have not been independently tested. The size is circa 1,700 sq ft — generous for many families but described overall as average sized plot and rooms. Freehold vacant possession will be given on completion.
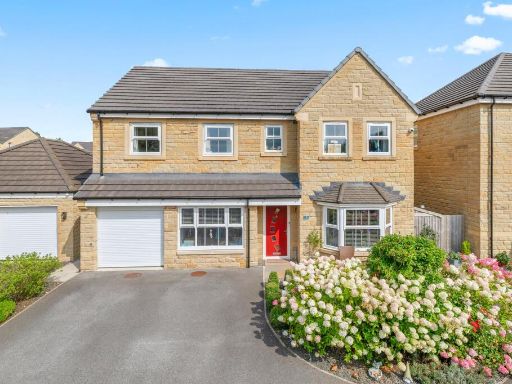 5 bedroom detached house for sale in Close House Road, Skipton, North Yorkshire, BD23 — £675,000 • 5 bed • 4 bath • 1509 ft²
5 bedroom detached house for sale in Close House Road, Skipton, North Yorkshire, BD23 — £675,000 • 5 bed • 4 bath • 1509 ft²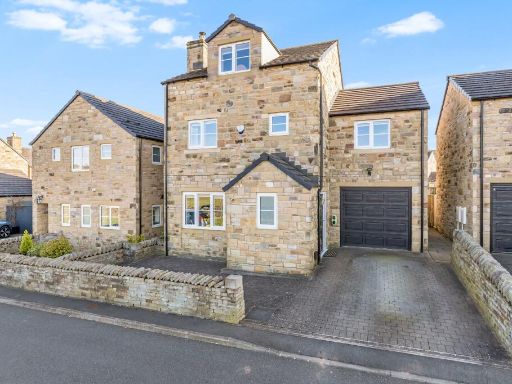 4 bedroom detached house for sale in Hepworth Way, Skipton, North Yorkshire, BD23 — £515,000 • 4 bed • 3 bath • 1475 ft²
4 bedroom detached house for sale in Hepworth Way, Skipton, North Yorkshire, BD23 — £515,000 • 4 bed • 3 bath • 1475 ft²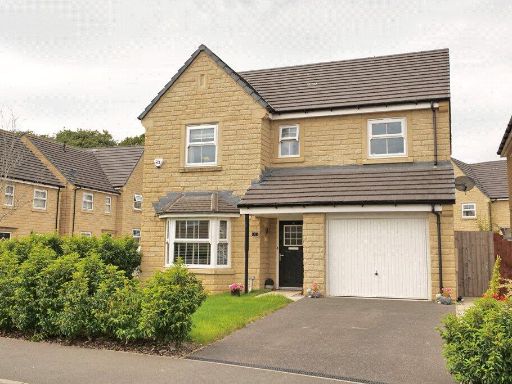 4 bedroom detached house for sale in 4 Clark House Way, Skipton, BD23 6DP, BD23 — £499,950 • 4 bed • 2 bath
4 bedroom detached house for sale in 4 Clark House Way, Skipton, BD23 6DP, BD23 — £499,950 • 4 bed • 2 bath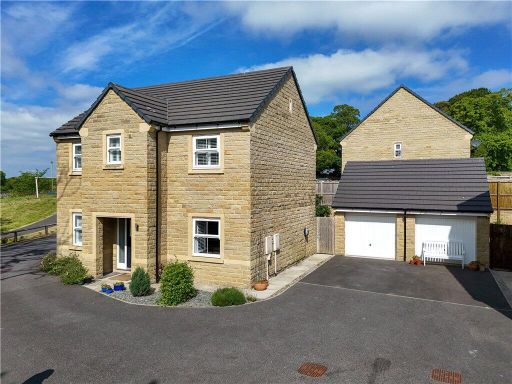 4 bedroom detached house for sale in Clark House Way, Skipton, North Yorkshire, BD23 — £600,000 • 4 bed • 2 bath • 1366 ft²
4 bedroom detached house for sale in Clark House Way, Skipton, North Yorkshire, BD23 — £600,000 • 4 bed • 2 bath • 1366 ft² 4 bedroom detached house for sale in 24 Close House Road, Skipton, North Yorkshire, BD23 6DN, BD23 — £625,000 • 4 bed • 2 bath • 1481 ft²
4 bedroom detached house for sale in 24 Close House Road, Skipton, North Yorkshire, BD23 6DN, BD23 — £625,000 • 4 bed • 2 bath • 1481 ft²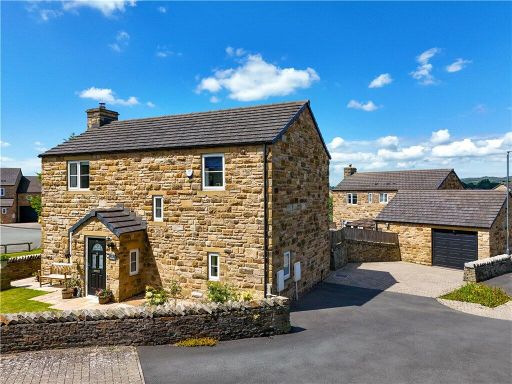 4 bedroom detached house for sale in Spencer Close, Skipton, BD23 — £425,000 • 4 bed • 2 bath • 1140 ft²
4 bedroom detached house for sale in Spencer Close, Skipton, BD23 — £425,000 • 4 bed • 2 bath • 1140 ft²