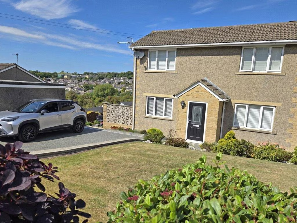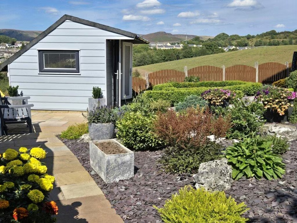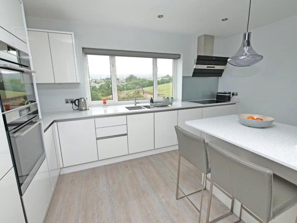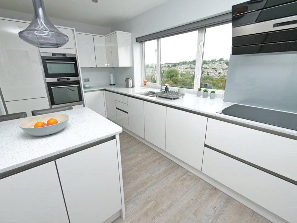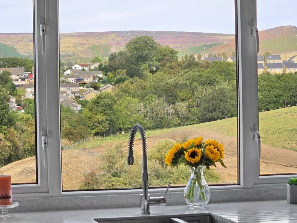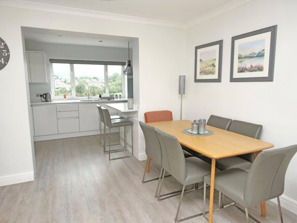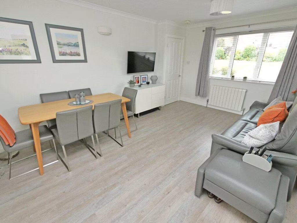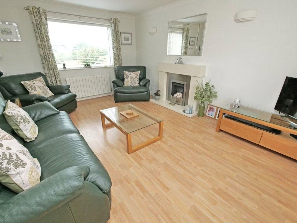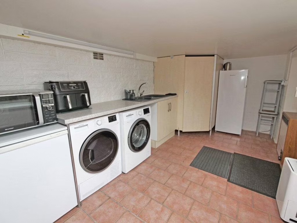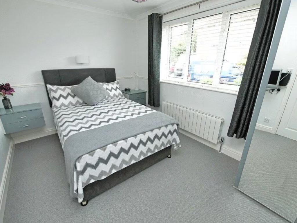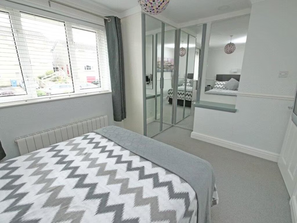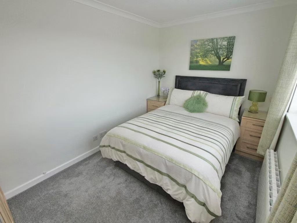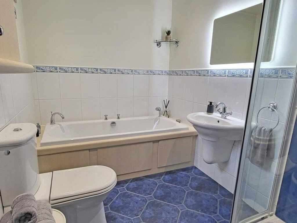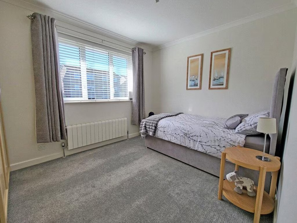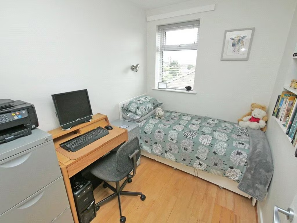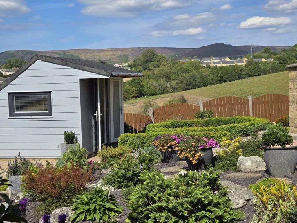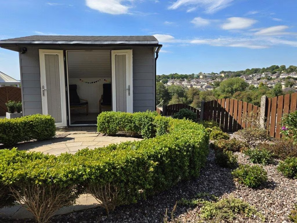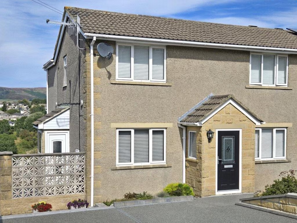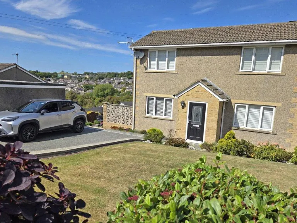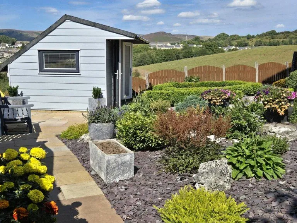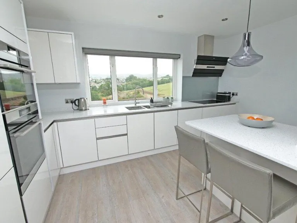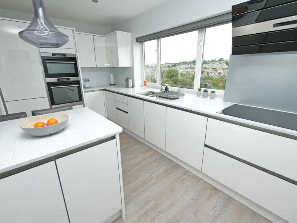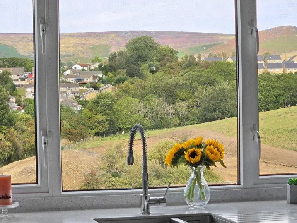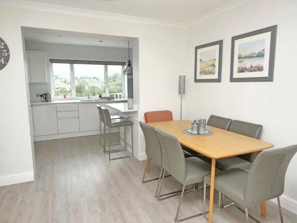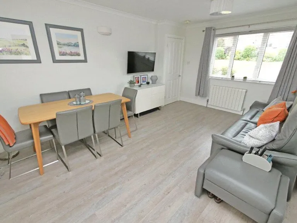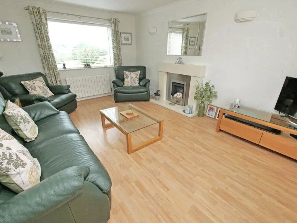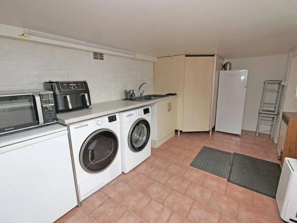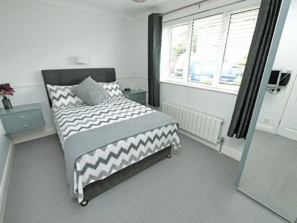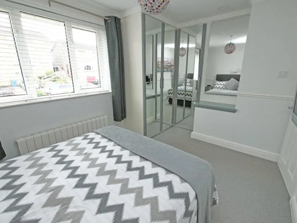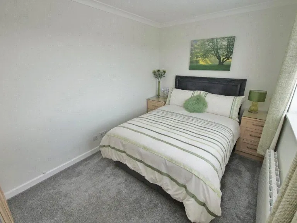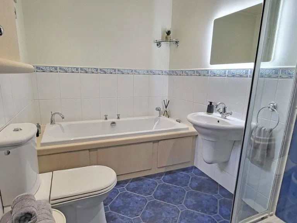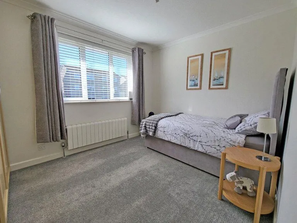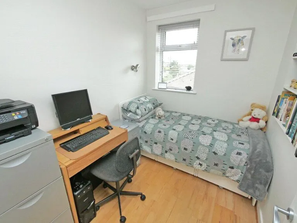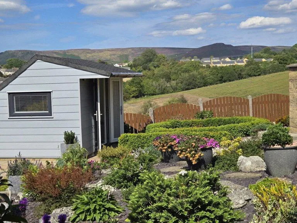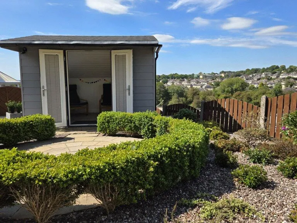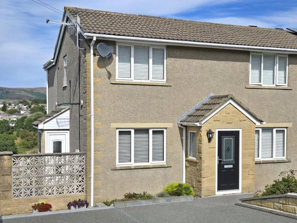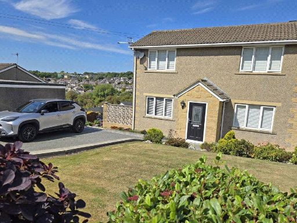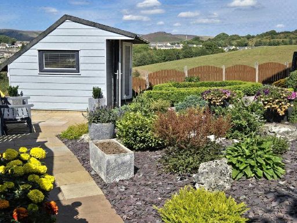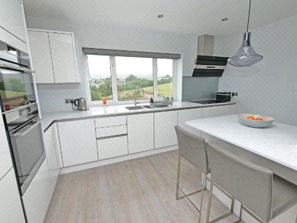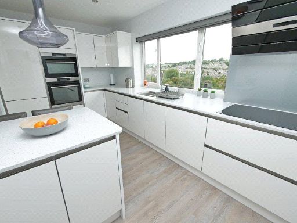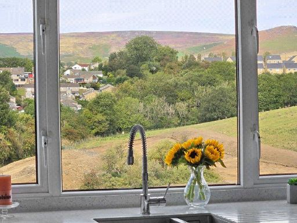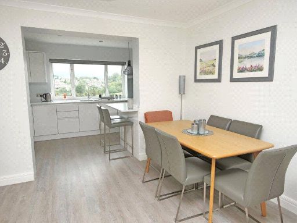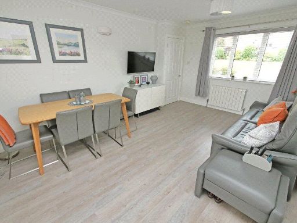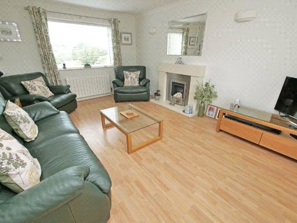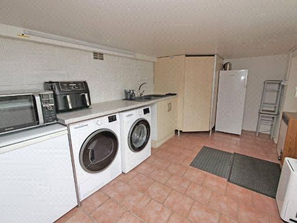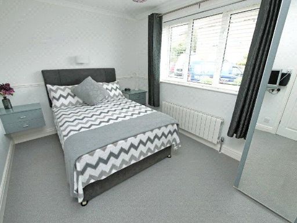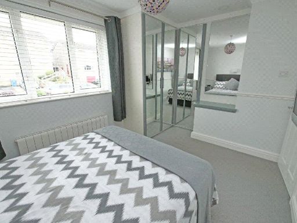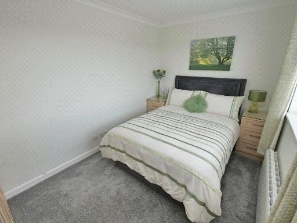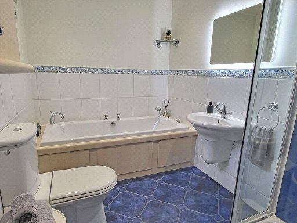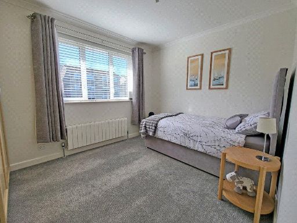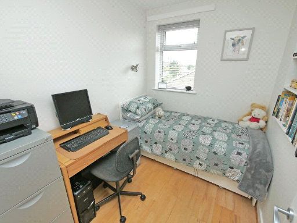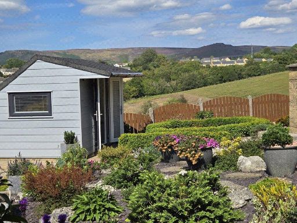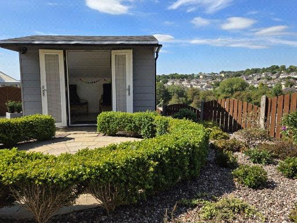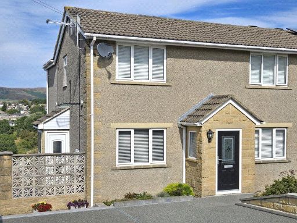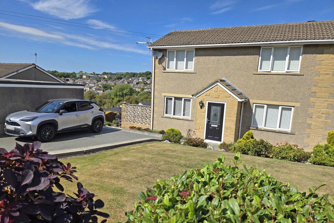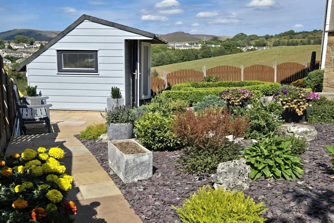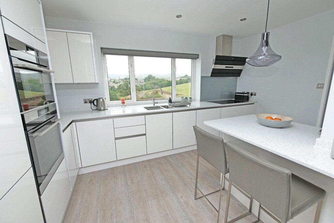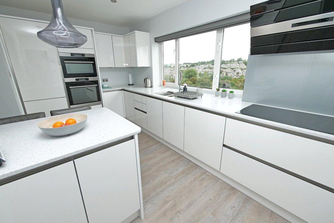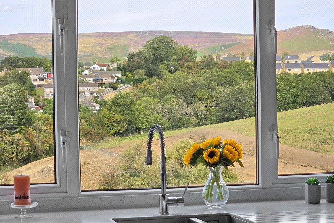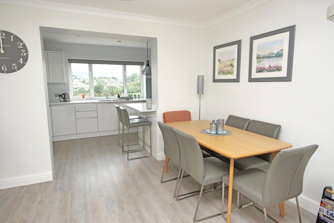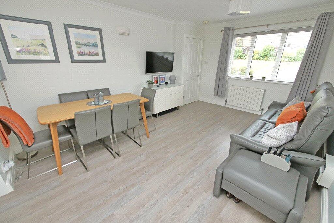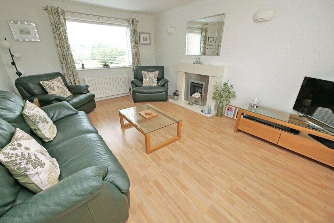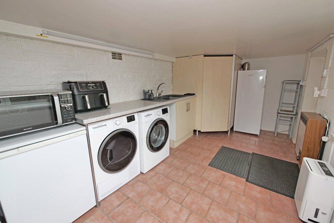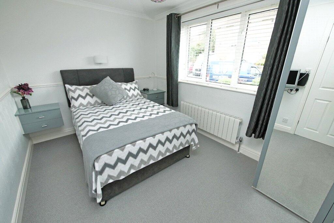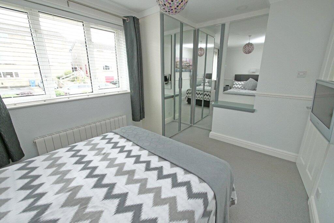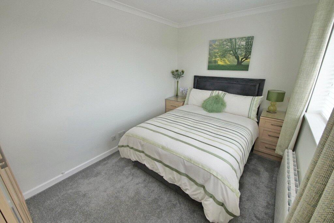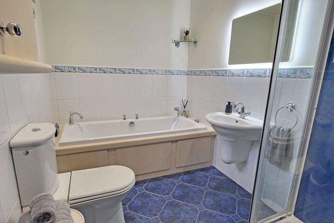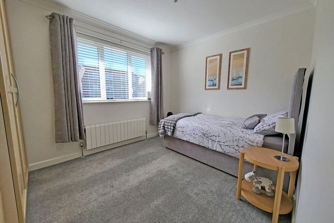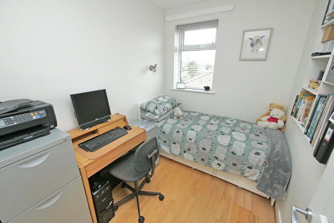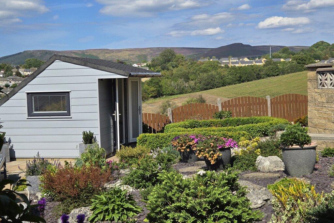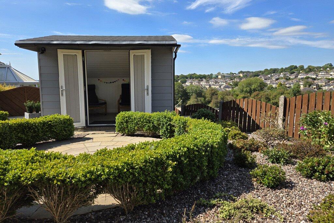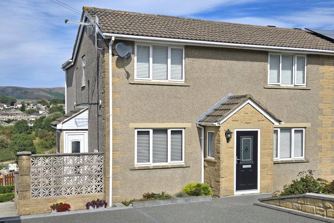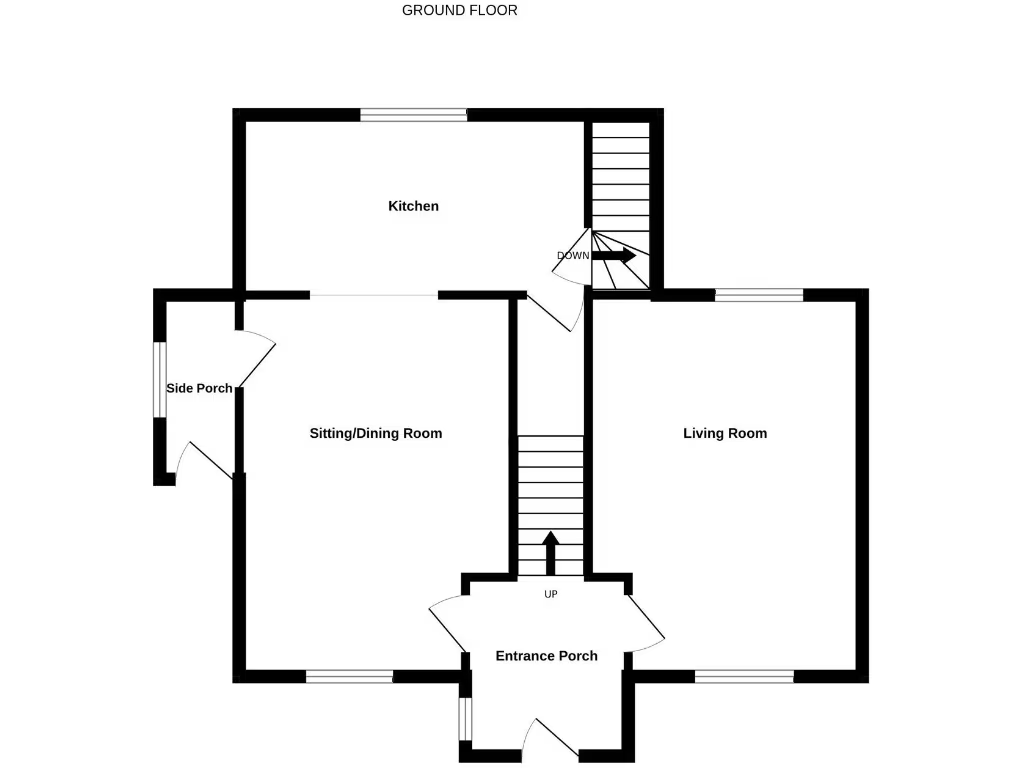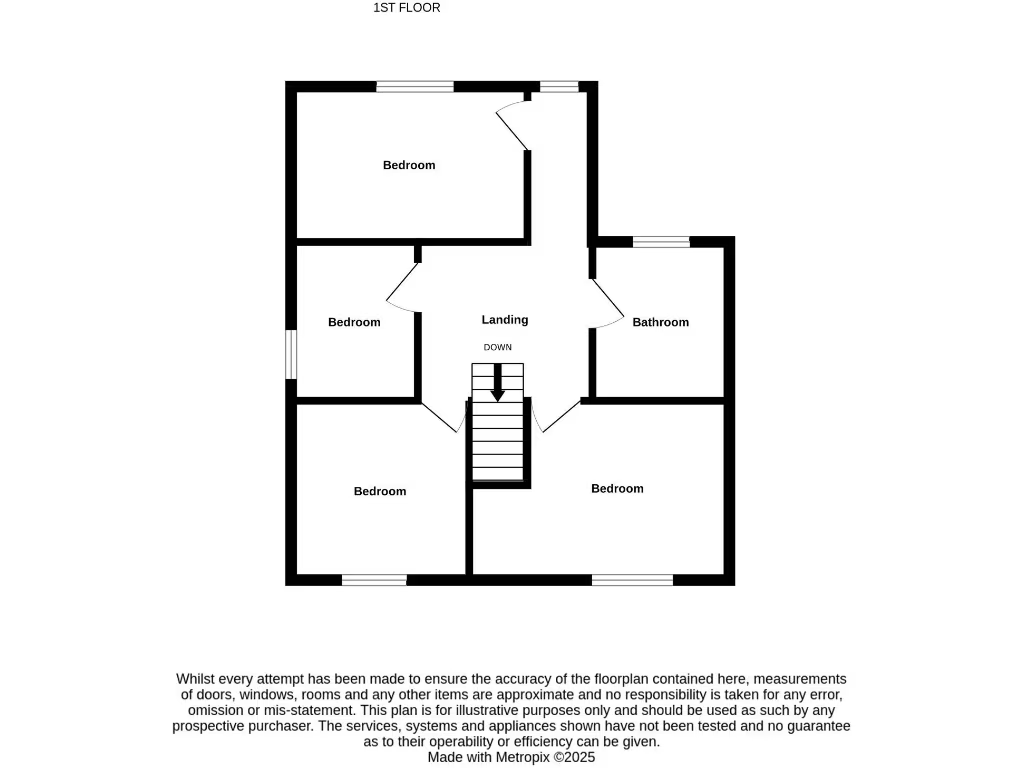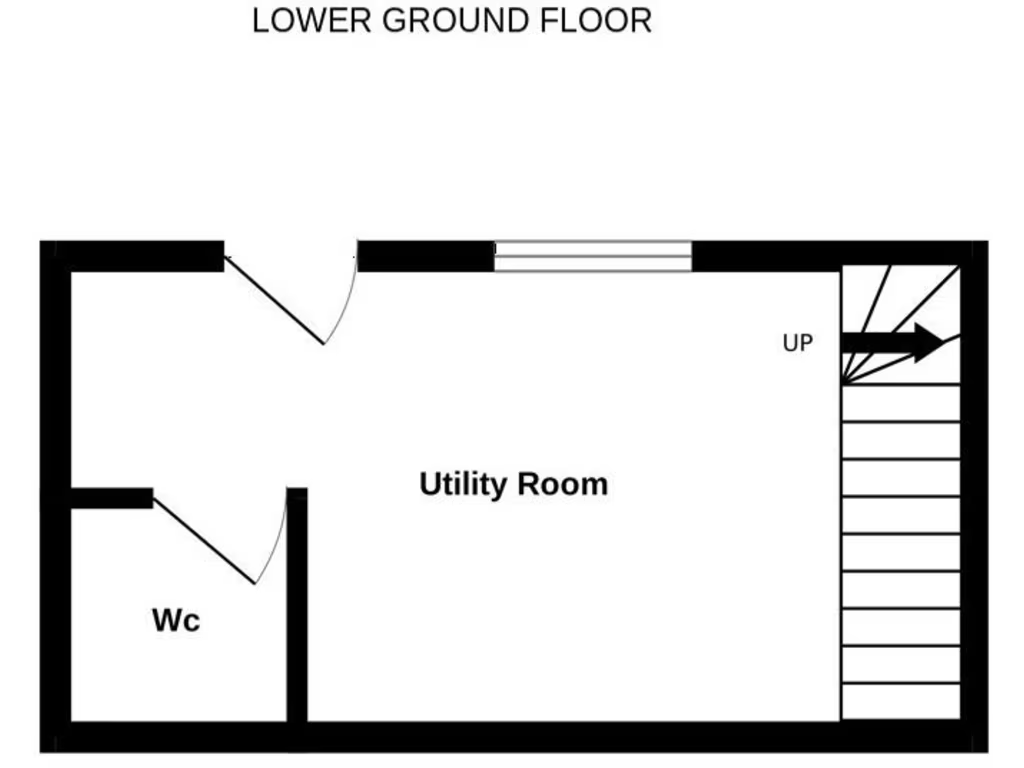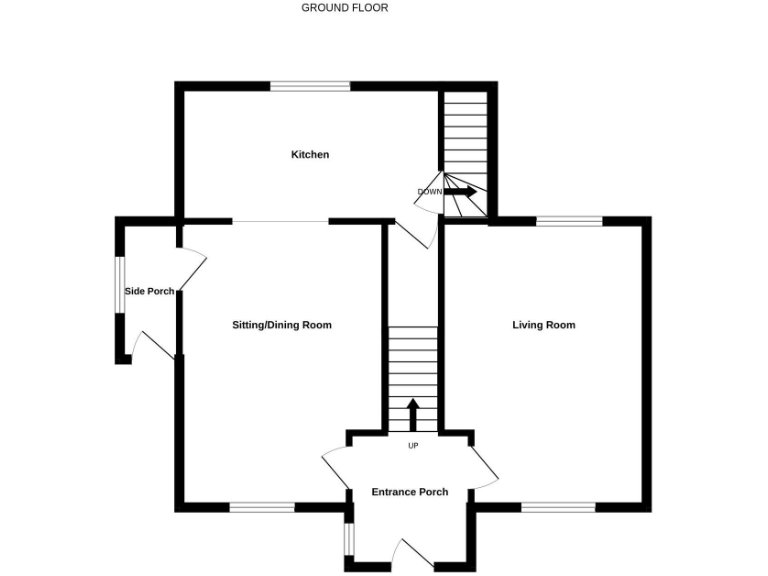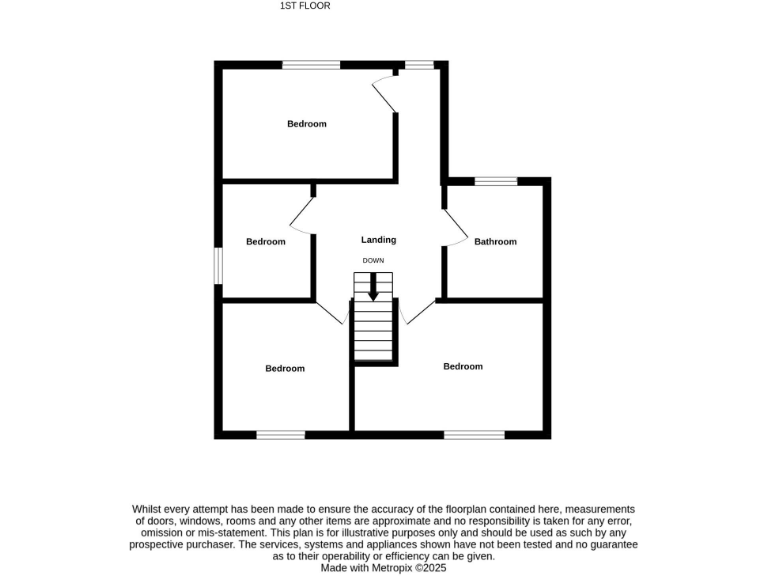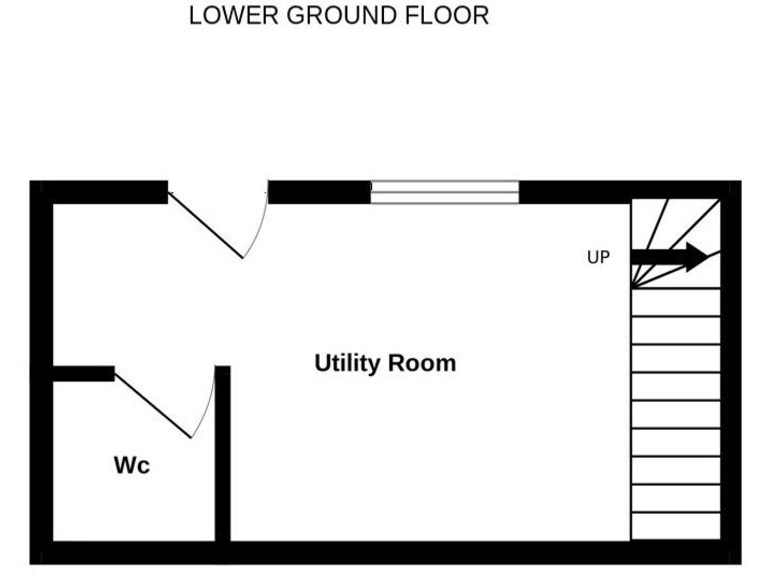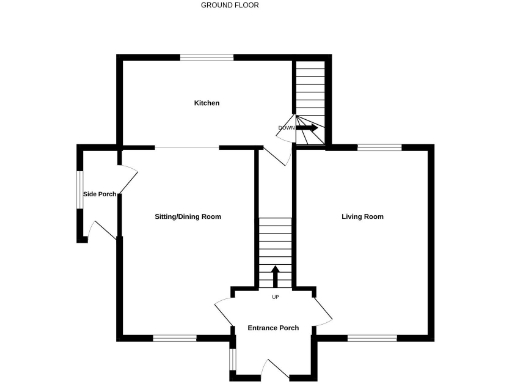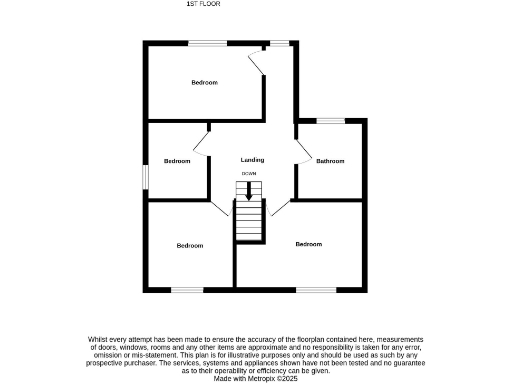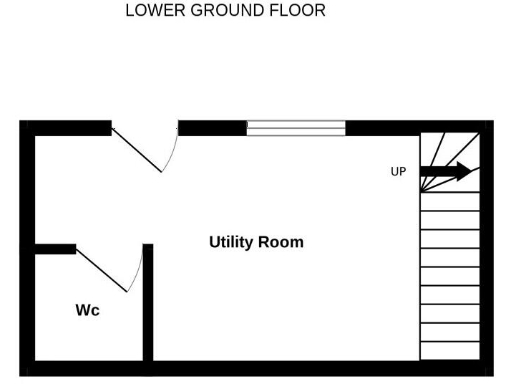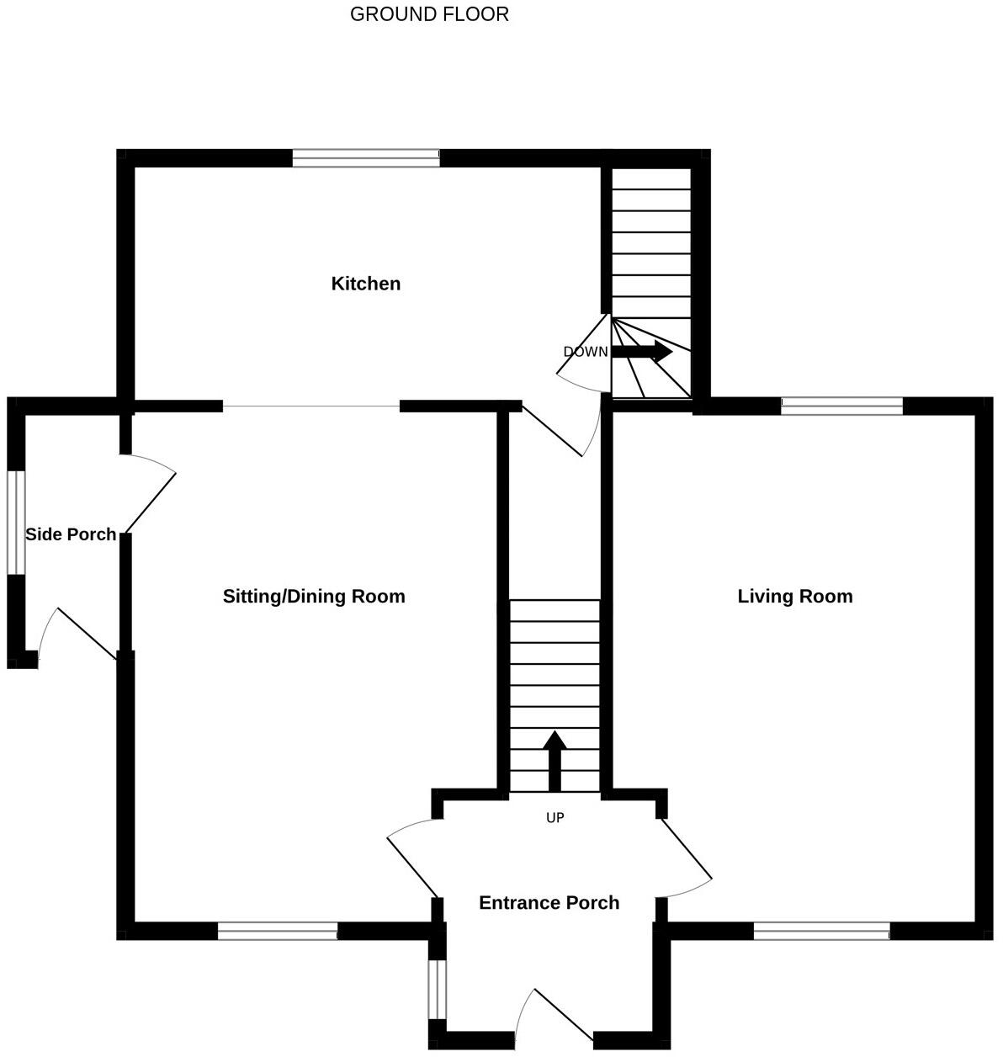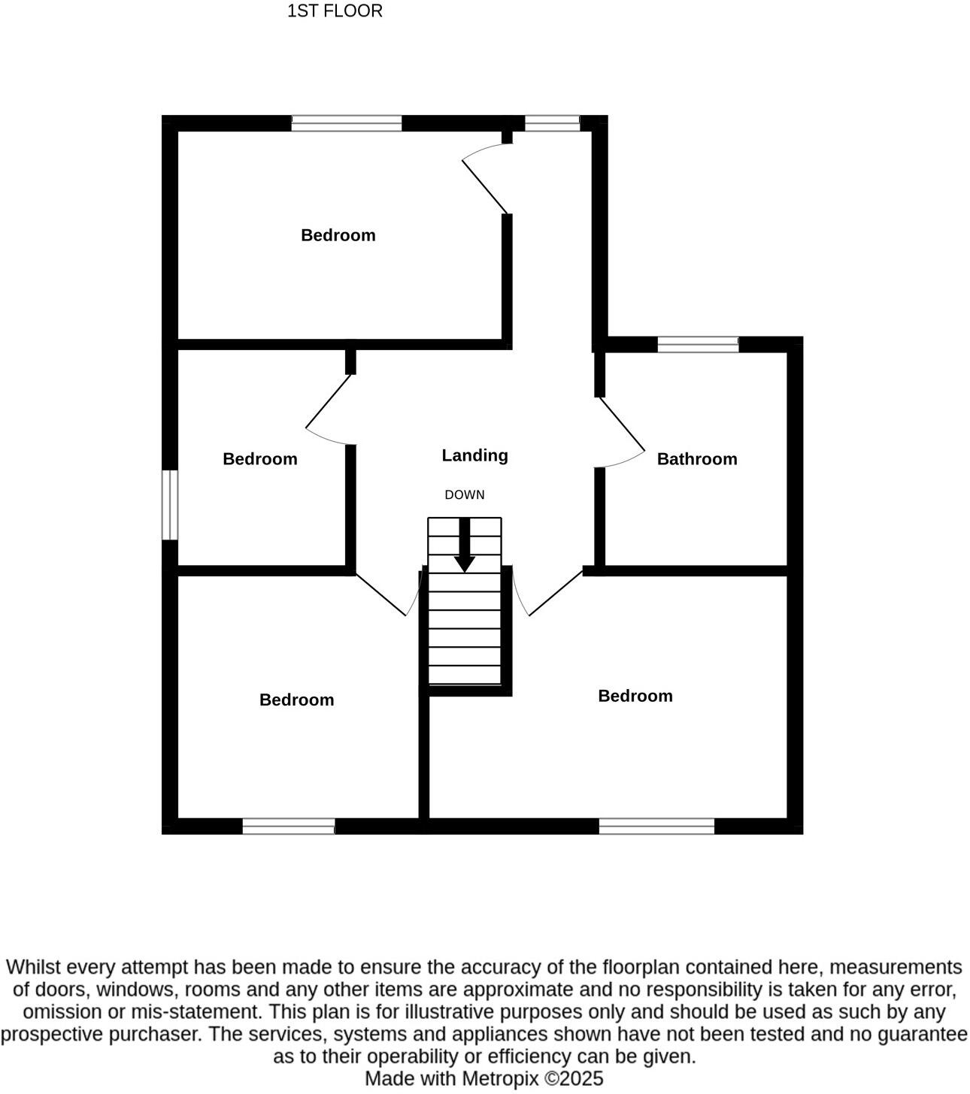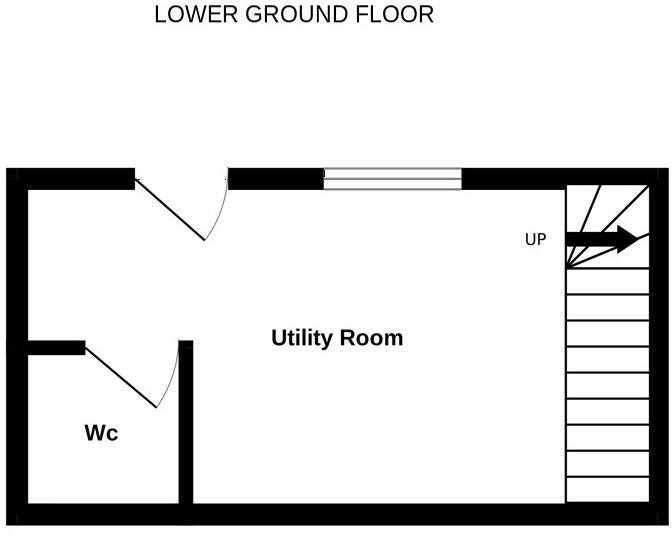Summary -
19, Wensleydale Avenue,SKIPTON,BD23 2TS
BD23 2TS
4 bed 1 bath Semi-Detached
Well-presented four-bed semi with panoramic countryside views and private low-maintenance garden.
Four bedrooms with long-distance panoramic countryside views
Re-fitted kitchen with high-spec AEG appliances and island breakfast bar
Landscaped low-maintenance gardens with summer house and patio
Single family bathroom only (four-piece suite); no ensuite
Lower ground utility accessed via steps — limited accessibility
Private resin driveway plus additional driveway and single garage
Underfloor heating in kitchen and bathroom; programmable heating
Freehold, no flood risk, very low local crime rate
This extended four-bedroom semi-detached house sits at the end of a cul-de-sac backing onto open fields, offering panoramic long-distance views across Skipton and the surrounding hills. The property is well presented with contemporary fittings throughout, including a re-fitted breakfast kitchen with high-spec AEG appliances, zoned underfloor heating to the kitchen and bathroom, and programmable central heating. Landscaped, low-maintenance gardens and a summer house complete the plot, which provides good parking with two driveways and a single garage.
Internally the layout suits family life: principal reception rooms on the ground floor, a generous utility on the lower ground floor, and four well-sized bedrooms upstairs. The bathroom is a quality four-piece suite with underfloor heating. Practical details that add everyday comfort include UPVC double glazing, a high-efficiency condensing boiler, insulated remote-operated garage and fast fibre broadband. The property is freehold, not in a flood-risk zone, and sits in a very low-crime, affluent neighbourhood with excellent mobile signal and transport links into Skipton and beyond.
Points to note for buyers: the overall internal floor area is modest (approximately 828 sq ft) for a four-bedroom house, and accommodation is arranged over three levels with steps to the lower ground-floor utility — this may affect accessibility for some. There is a single bathroom for four bedrooms, which could be a consideration for larger families or buyers seeking more ensuite facilities. The house is well maintained and move-in ready, but some buyers may wish to personalise finishes or reconfigure rooms to suit different household needs.
This home will suit families or buyers seeking countryside-facing views within easy walking distance of Skipton High Street, good local schools and easy access to the Yorkshire Dales. It offers a strong combination of modern comforts, low-maintenance outdoor space and parking, paired with attractive long-distance outlooks that are uncommon so close to town.
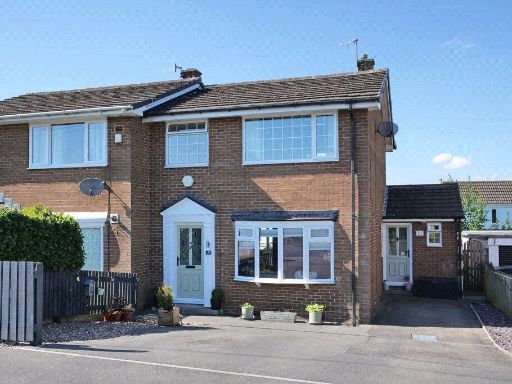 4 bedroom semi-detached house for sale in 45 Moorview Way, Skipton, BD23 2JW, BD23 — £325,000 • 4 bed • 2 bath
4 bedroom semi-detached house for sale in 45 Moorview Way, Skipton, BD23 2JW, BD23 — £325,000 • 4 bed • 2 bath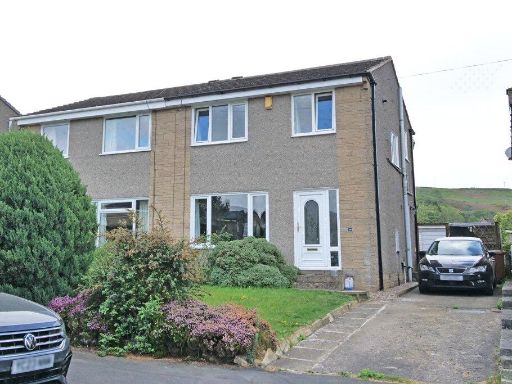 3 bedroom semi-detached house for sale in 250 Moorview Way, Skipton, BD23 2TN, BD23 — £284,000 • 3 bed • 1 bath • 772 ft²
3 bedroom semi-detached house for sale in 250 Moorview Way, Skipton, BD23 2TN, BD23 — £284,000 • 3 bed • 1 bath • 772 ft²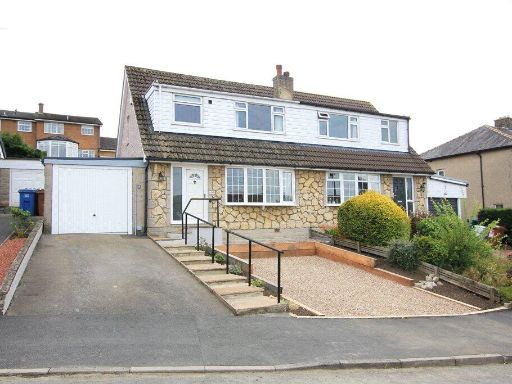 3 bedroom semi-detached house for sale in 48 Hurrs Road, Skipton, BD23 2JX, BD23 — £330,000 • 3 bed • 2 bath • 949 ft²
3 bedroom semi-detached house for sale in 48 Hurrs Road, Skipton, BD23 2JX, BD23 — £330,000 • 3 bed • 2 bath • 949 ft²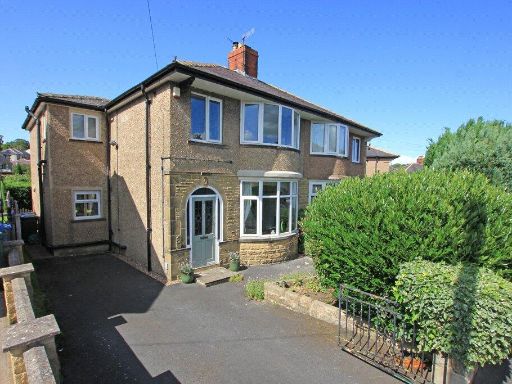 4 bedroom semi-detached house for sale in 3 Regent Drive, Skipton, BD23 1AY, BD23 — £429,000 • 4 bed • 1 bath • 968 ft²
4 bedroom semi-detached house for sale in 3 Regent Drive, Skipton, BD23 1AY, BD23 — £429,000 • 4 bed • 1 bath • 968 ft²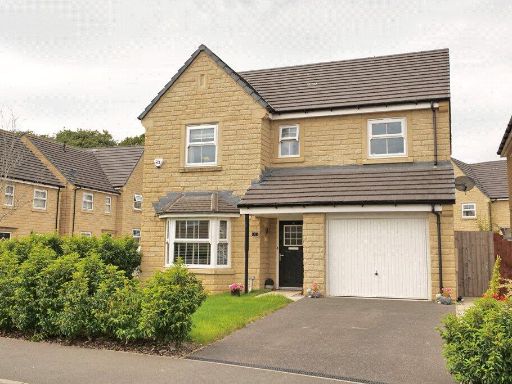 4 bedroom detached house for sale in 4 Clark House Way, Skipton, BD23 6DP, BD23 — £499,950 • 4 bed • 2 bath
4 bedroom detached house for sale in 4 Clark House Way, Skipton, BD23 6DP, BD23 — £499,950 • 4 bed • 2 bath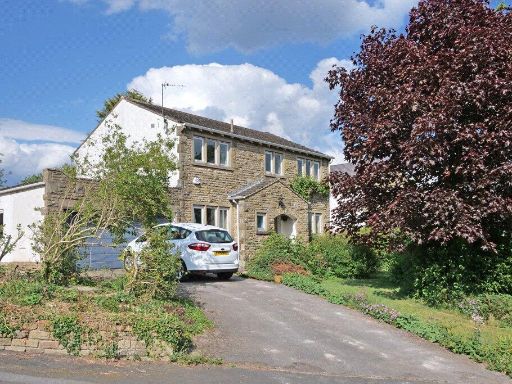 4 bedroom detached house for sale in 2 Stirtonber, Skipton, North Yorkshire, BD23 1NH, BD23 — £559,000 • 4 bed • 2 bath • 1424 ft²
4 bedroom detached house for sale in 2 Stirtonber, Skipton, North Yorkshire, BD23 1NH, BD23 — £559,000 • 4 bed • 2 bath • 1424 ft²