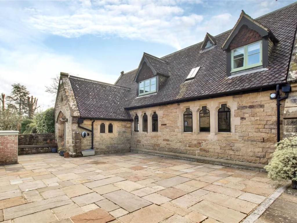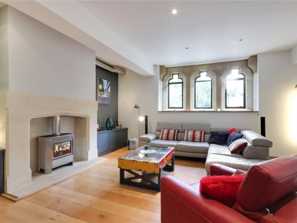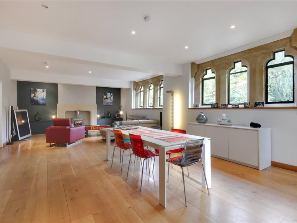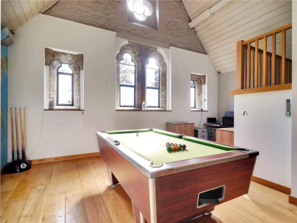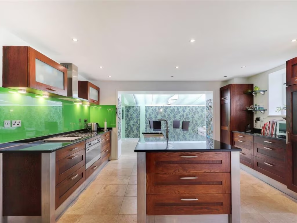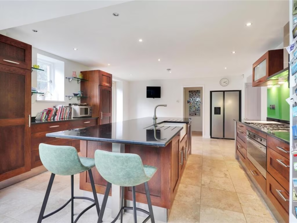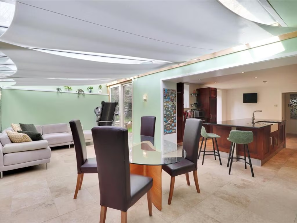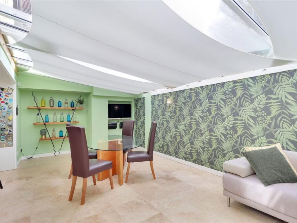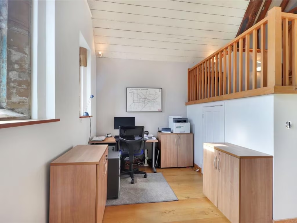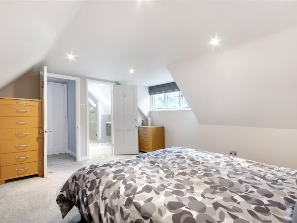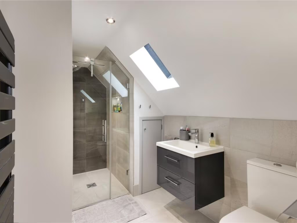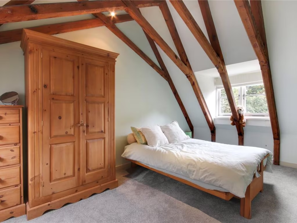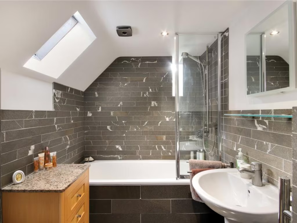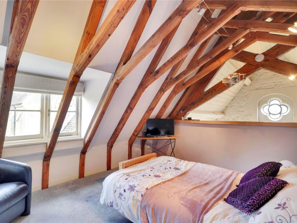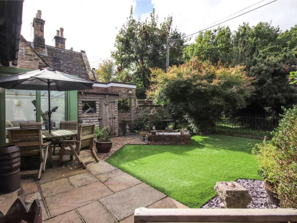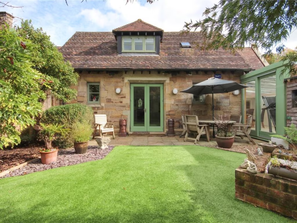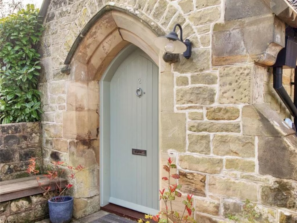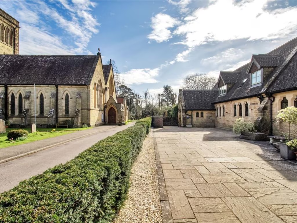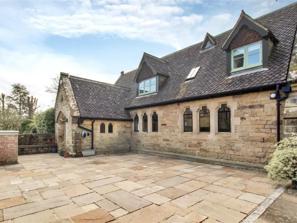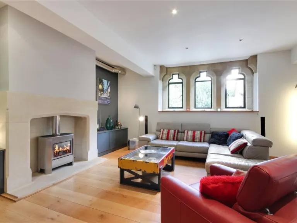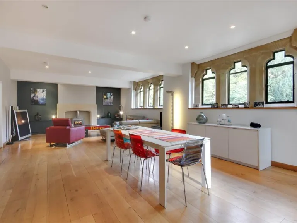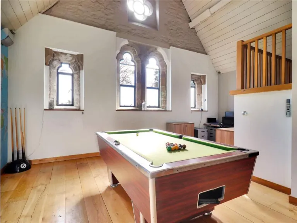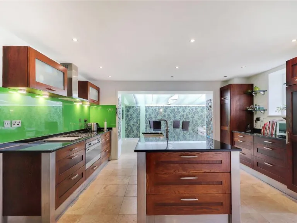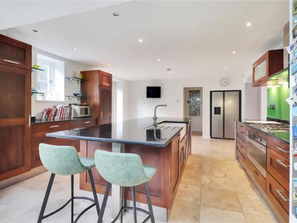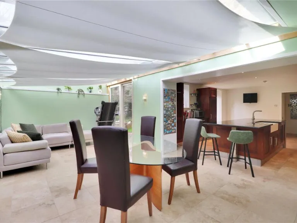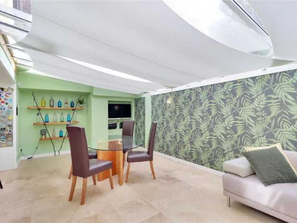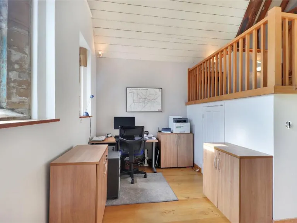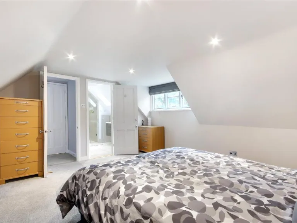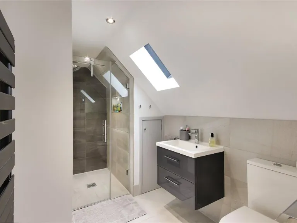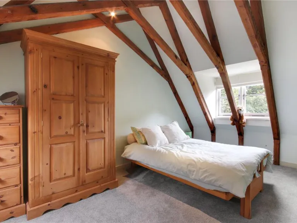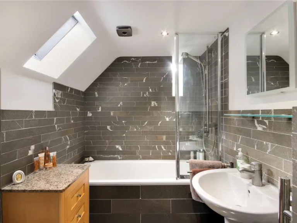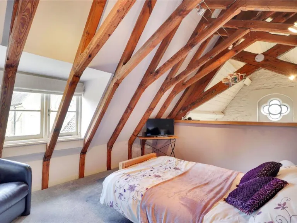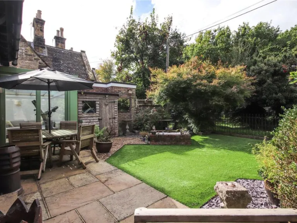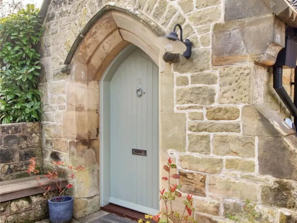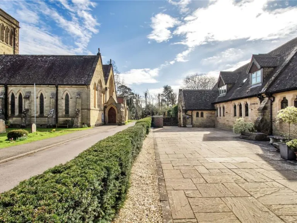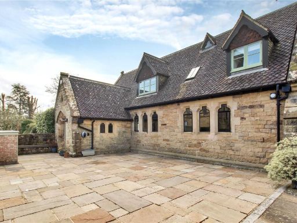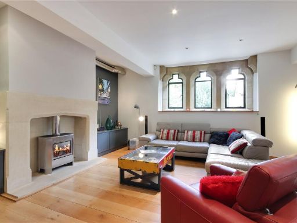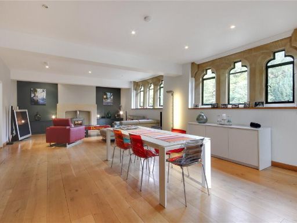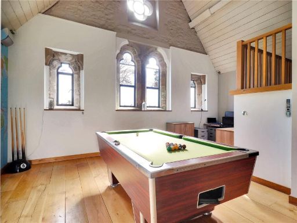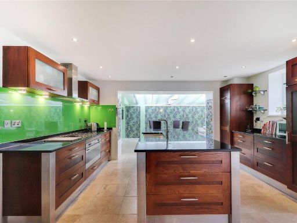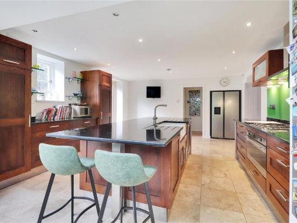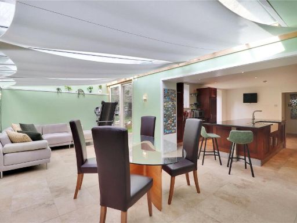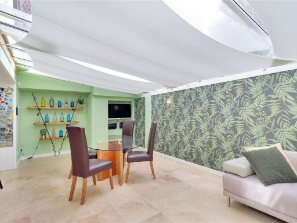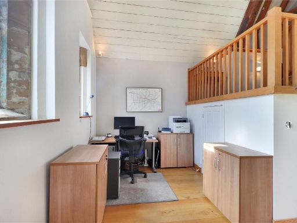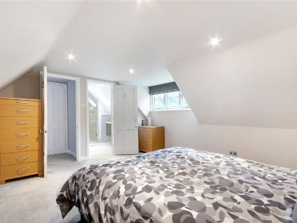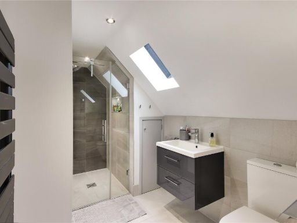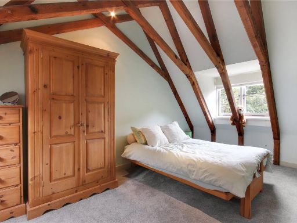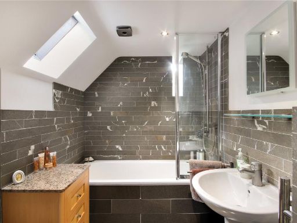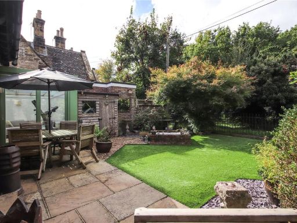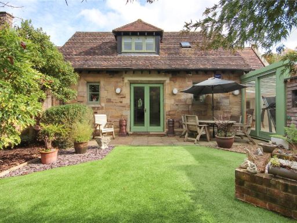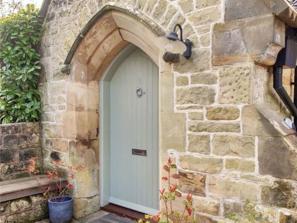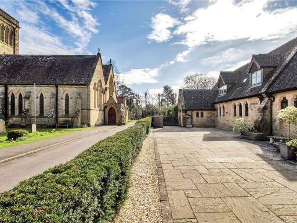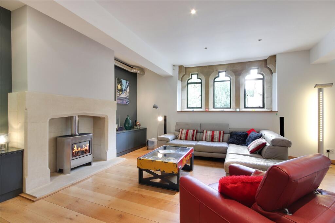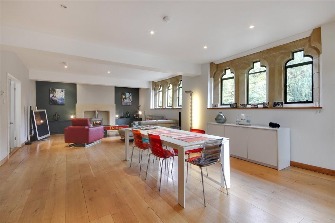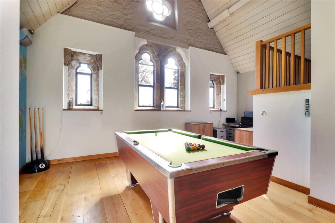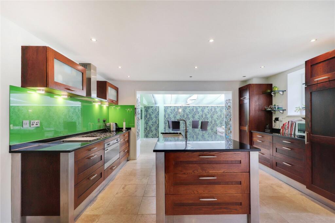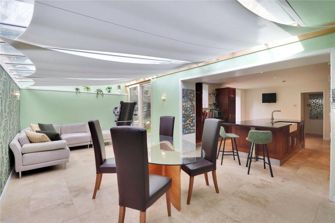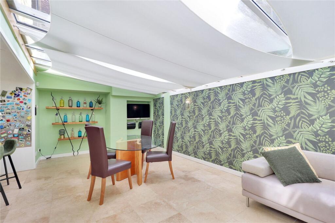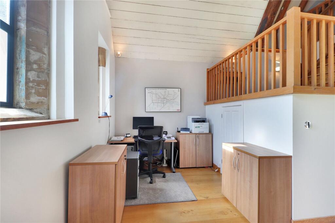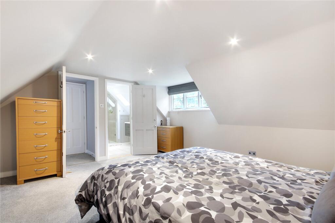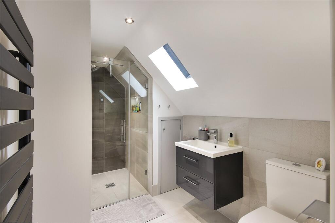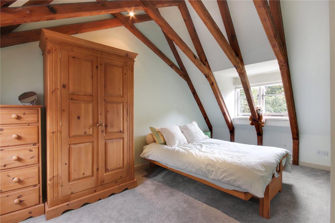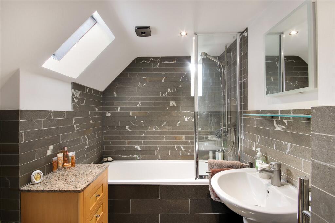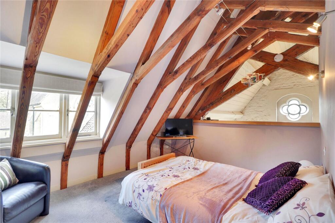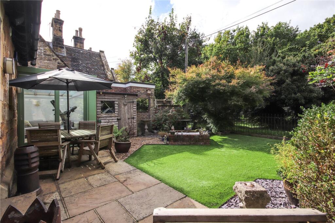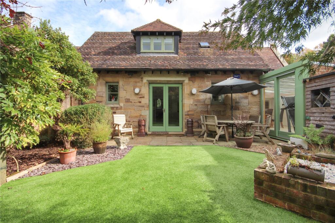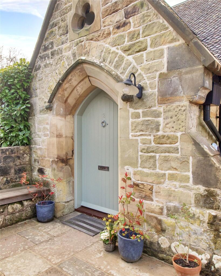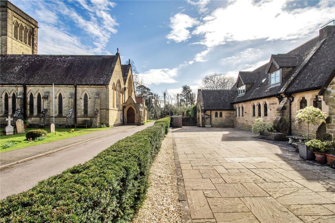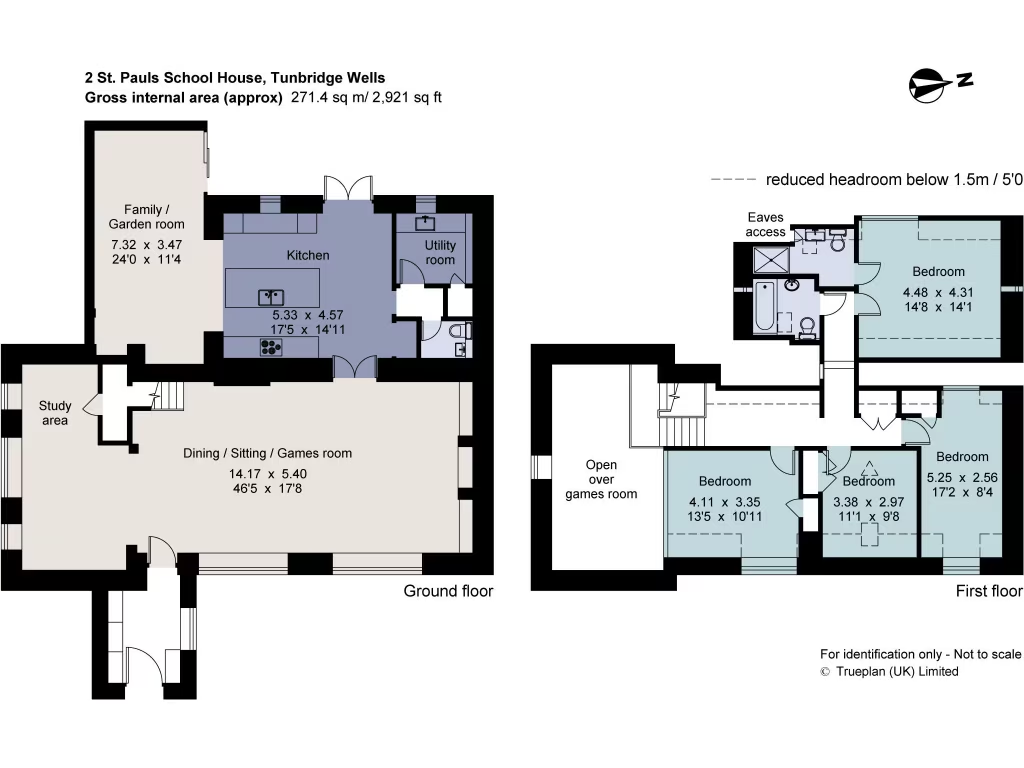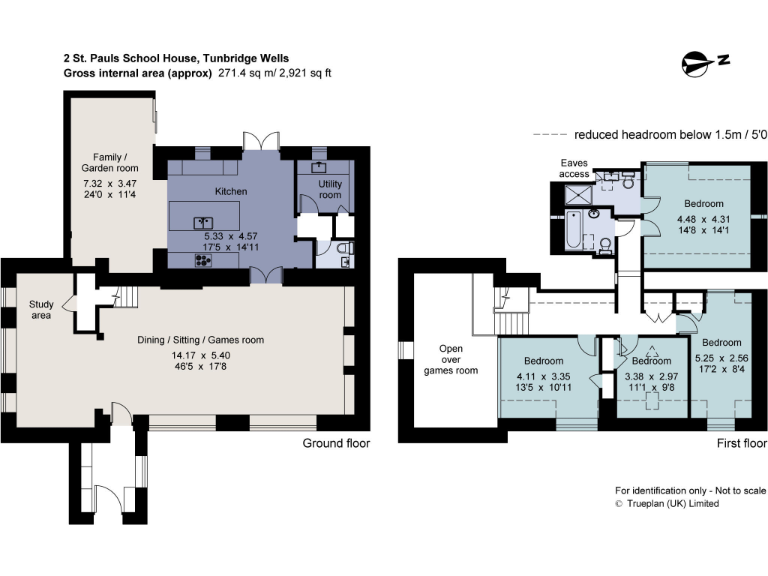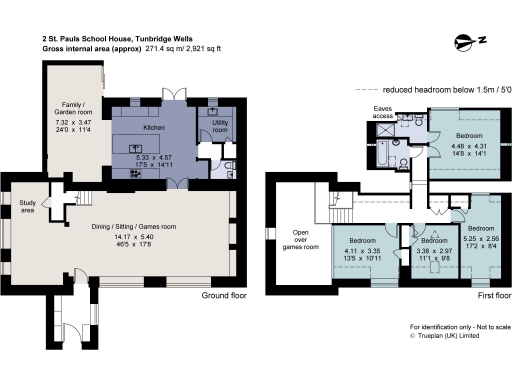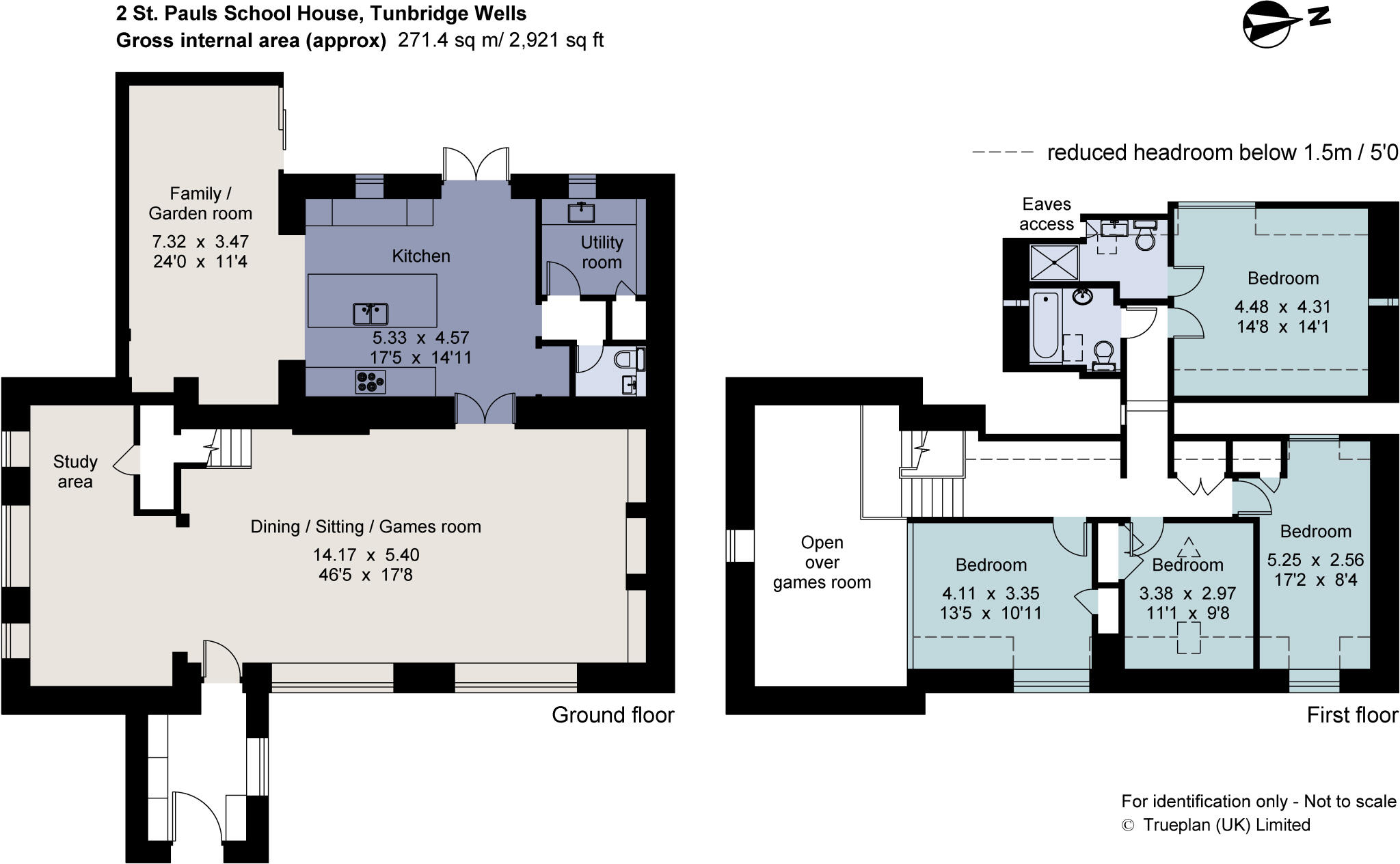Summary - ST. PAULS SCHOOL HOUSE 2 LANGTON ROAD TUNBRIDGE WELLS TN4 8XD
4 bed 2 bath Semi-Detached
Spacious family home with dramatic open-plan living and parking for several cars.
Large open-plan sitting/dining/games room with full-height roof section
Glass-roofed kitchen extension opening directly to the rear garden
Ample off-street parking for several cars and 7kW electric charging point
Underfloor heating on ground floor; new condensing boiler with 7-year guarantee
Four bedrooms, ensuite shower room and family bathroom
EPC rated D; double glazing fitted before 2002 may need upgrading
Slow broadband speeds in the area; consider connectivity options
Local crime above average; council tax described as quite expensive
Set at the end of a quiet drive beside St Paul’s Church, this stylish conversion offers a striking balance of Victorian character and contemporary living. The ground floor delivers dramatic open-plan spaces — a full-height sitting/dining/games room with exposed beams and a wide dressed stone fireplace, plus a glass-roofed kitchen extension that opens to the rear garden. Four bedrooms and two bath/shower rooms sit on the upper levels, linked by an oak staircase.
Practical strengths include ample off-street parking for several vehicles, a Podpoint 7kW electric car charging point, underfloor heating across the ground floor and a recently fitted condensing boiler with a seven-year guarantee. The conversion was completed around twenty years ago and retains many original features such as oak floors and dressed stone detail while offering contemporary fixtures and fittings throughout.
Important practical points: the property has an EPC rating of D and double glazing installed before 2002, which may mean future energy-improvement work. Broadband speeds in the area are slow and local crime statistics are above average; council tax is described as quite expensive. These are factual considerations to weigh against the home’s generous accommodation, characterful setting and proximity to Tunbridge Wells town centre and the mainline station (approximately 1.4 miles).
This home will suit a family looking for generous, characterful living close to good schools and green commons, or buyers seeking a distinctive, spacious house with scope to upgrade energy and connectivity performance over time.
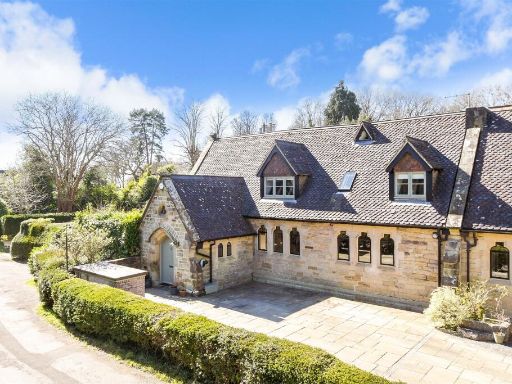 4 bedroom semi-detached house for sale in Langton Road, Tunbridge Wells, Kent, TN4 — £1,095,000 • 4 bed • 2 bath • 2831 ft²
4 bedroom semi-detached house for sale in Langton Road, Tunbridge Wells, Kent, TN4 — £1,095,000 • 4 bed • 2 bath • 2831 ft²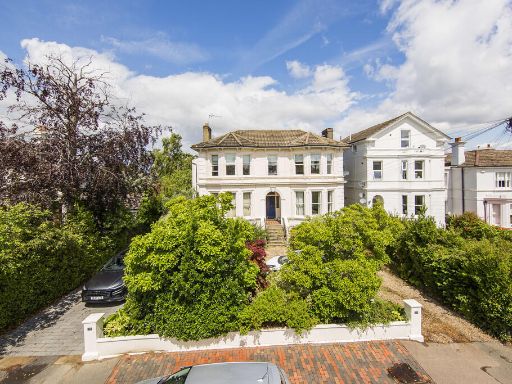 3 bedroom apartment for sale in Queens Road, Tunbridge Wells, TN4 — £600,000 • 3 bed • 2 bath • 1882 ft²
3 bedroom apartment for sale in Queens Road, Tunbridge Wells, TN4 — £600,000 • 3 bed • 2 bath • 1882 ft²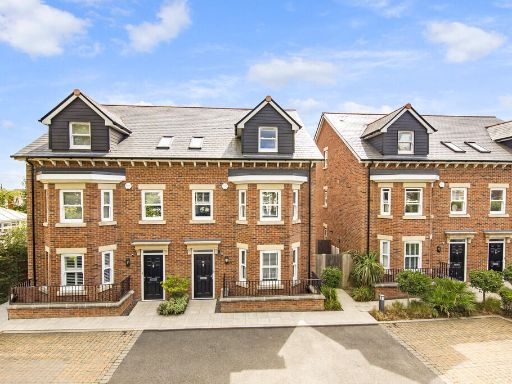 4 bedroom semi-detached house for sale in St. Johns Road, Tunbridge Wells, TN4 — £1,000,000 • 4 bed • 3 bath • 2517 ft²
4 bedroom semi-detached house for sale in St. Johns Road, Tunbridge Wells, TN4 — £1,000,000 • 4 bed • 3 bath • 2517 ft² 6 bedroom detached house for sale in Royal Chase, Tunbridge Wells, Kent, TN4 — £1,850,000 • 6 bed • 2 bath • 3299 ft²
6 bedroom detached house for sale in Royal Chase, Tunbridge Wells, Kent, TN4 — £1,850,000 • 6 bed • 2 bath • 3299 ft²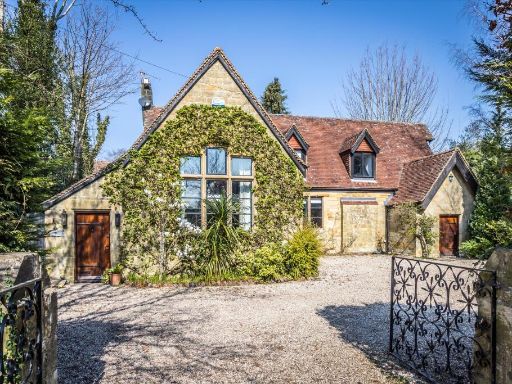 5 bedroom detached house for sale in Langton Road, Langton Green, Tunbridge Wells, Kent, TN3 — £1,300,000 • 5 bed • 2 bath • 3666 ft²
5 bedroom detached house for sale in Langton Road, Langton Green, Tunbridge Wells, Kent, TN3 — £1,300,000 • 5 bed • 2 bath • 3666 ft²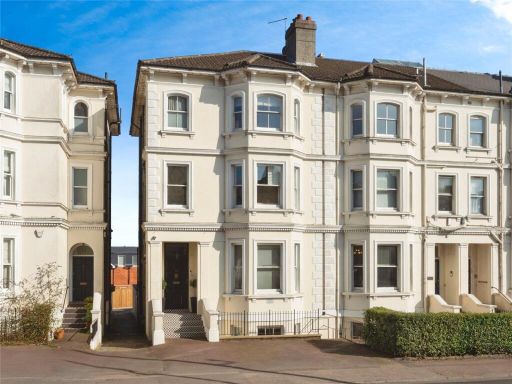 5 bedroom house for sale in St. Johns Road, Tunbridge Wells, Kent, TN4 — £1,250,000 • 5 bed • 4 bath • 3600 ft²
5 bedroom house for sale in St. Johns Road, Tunbridge Wells, Kent, TN4 — £1,250,000 • 5 bed • 4 bath • 3600 ft²