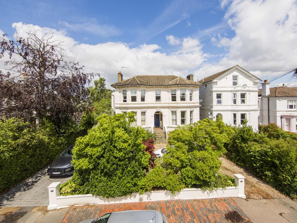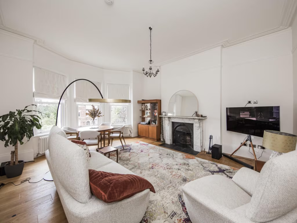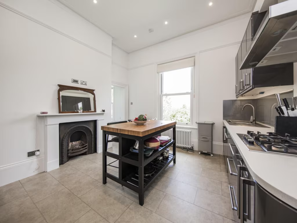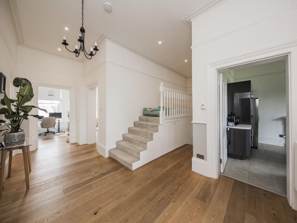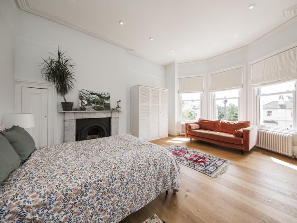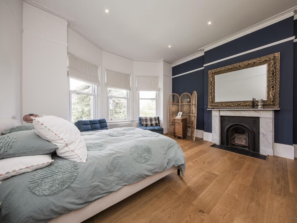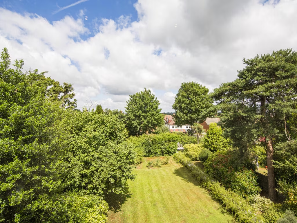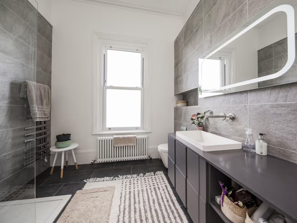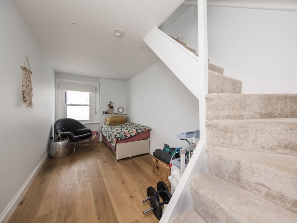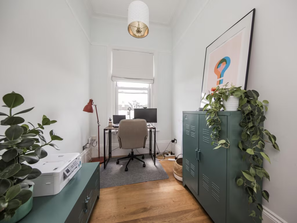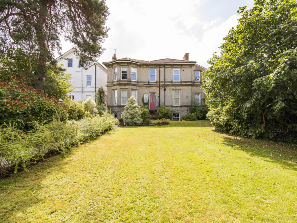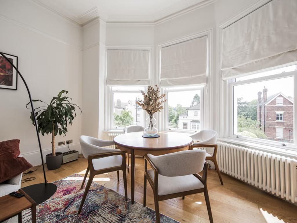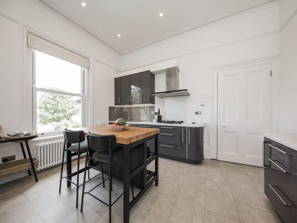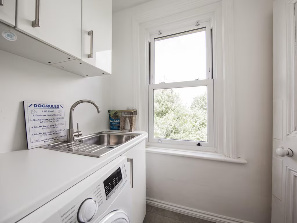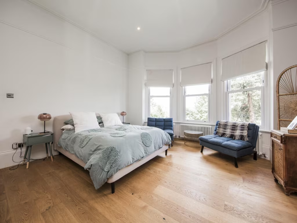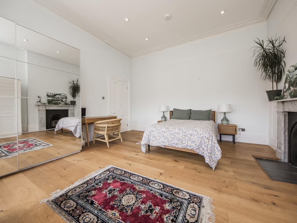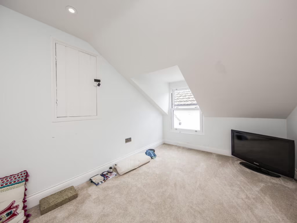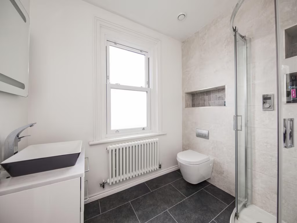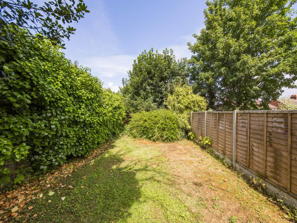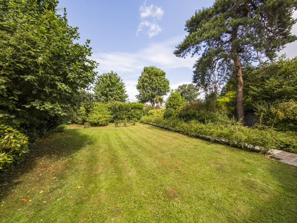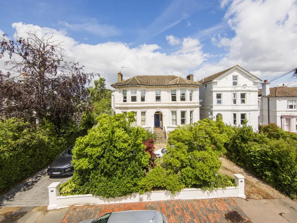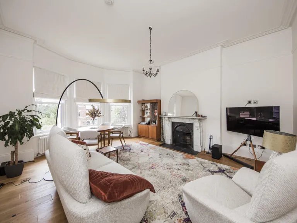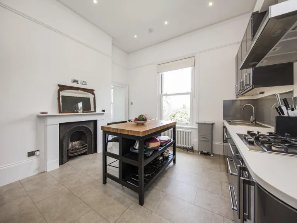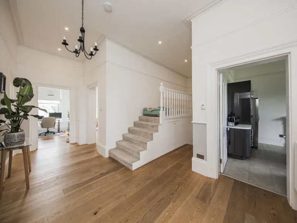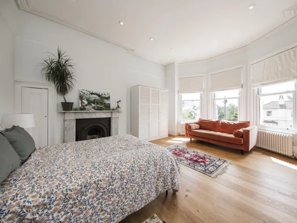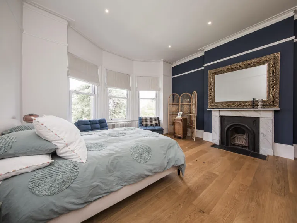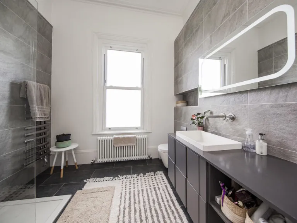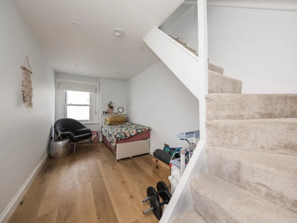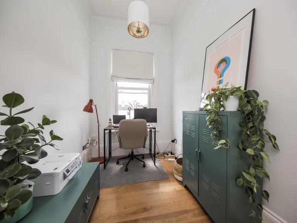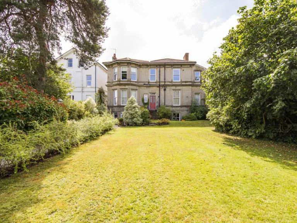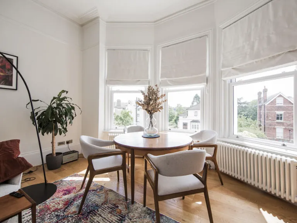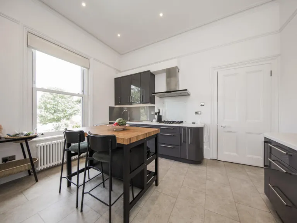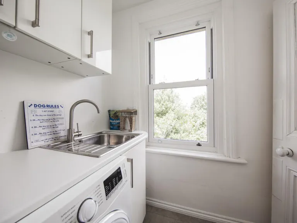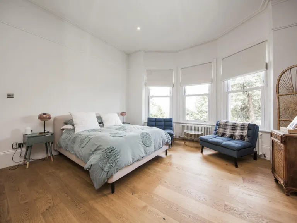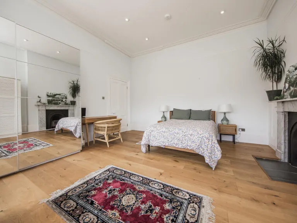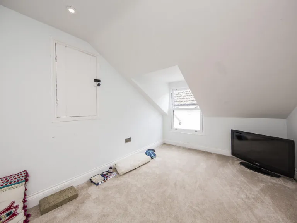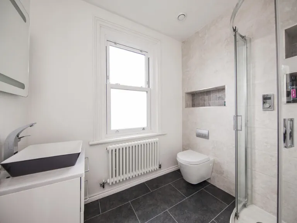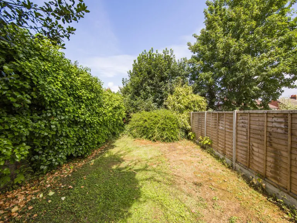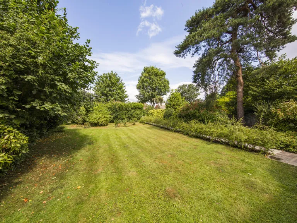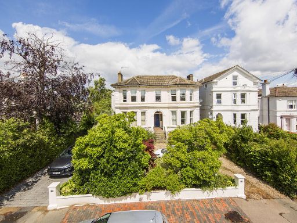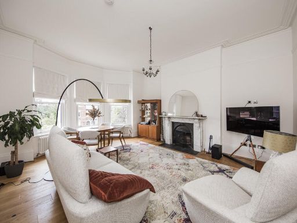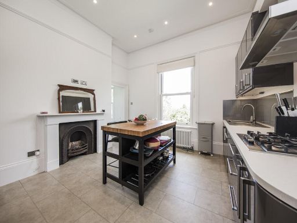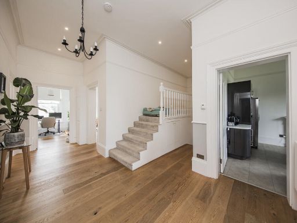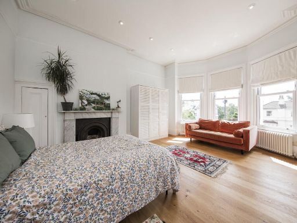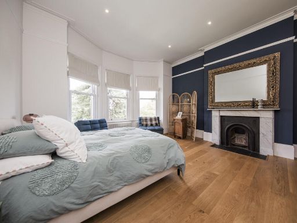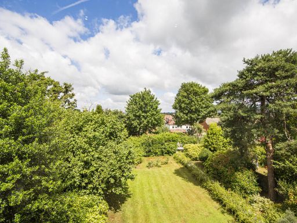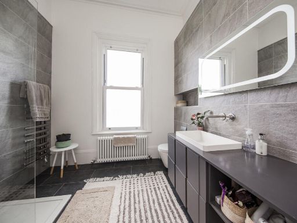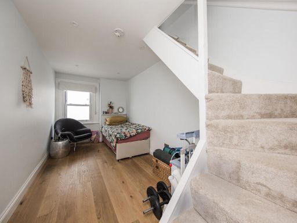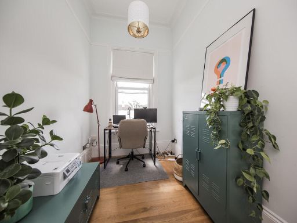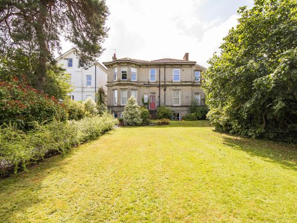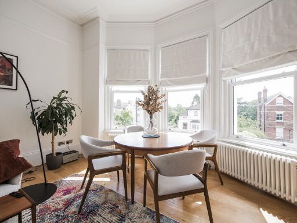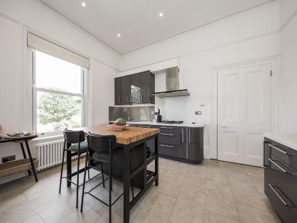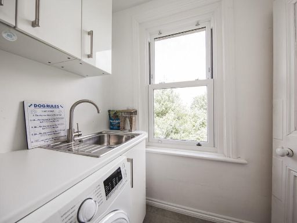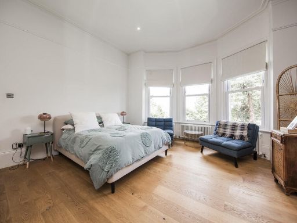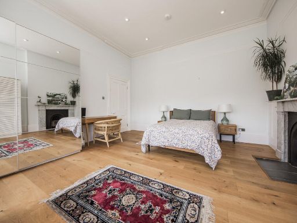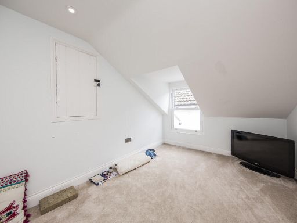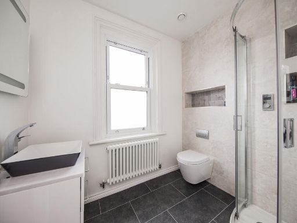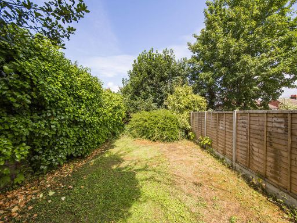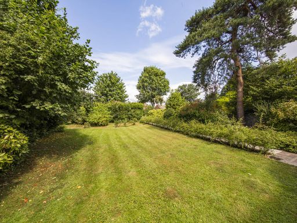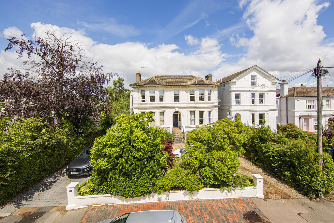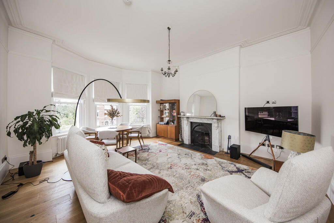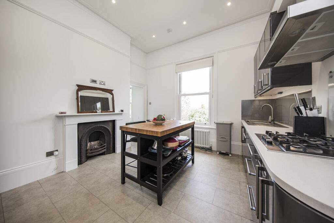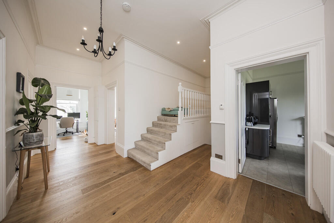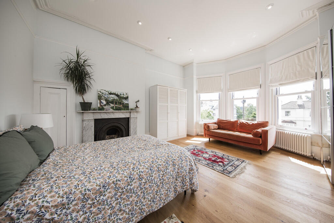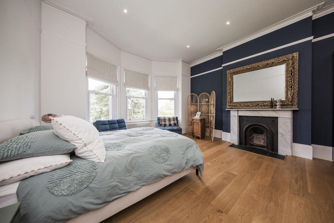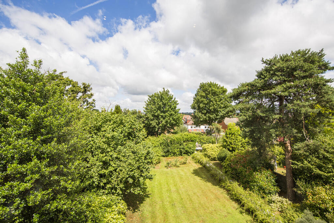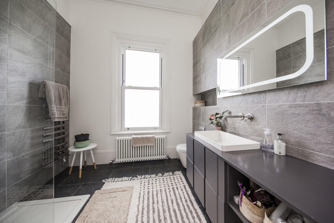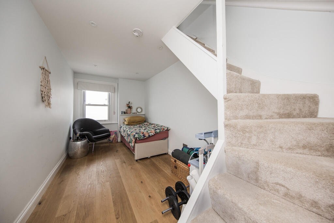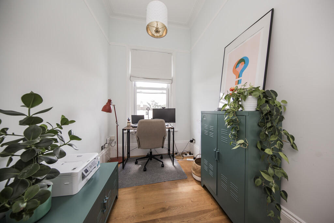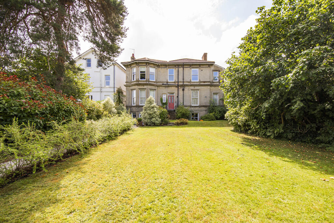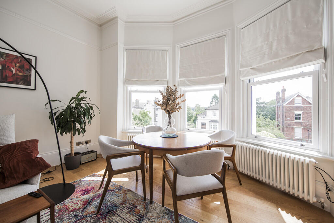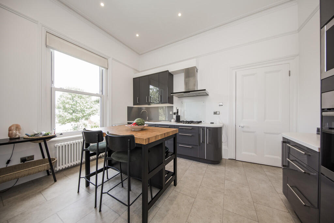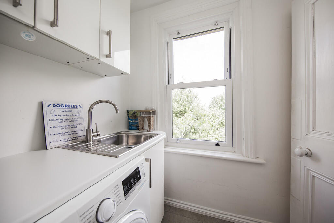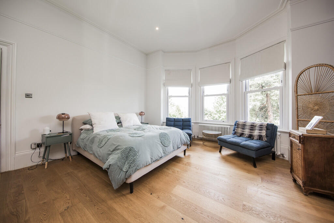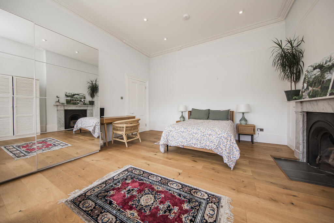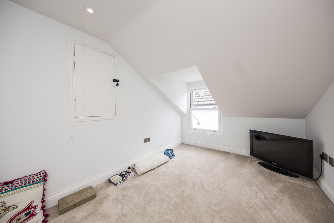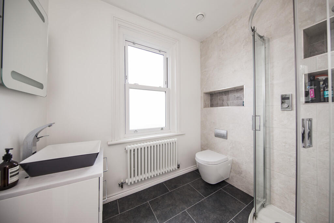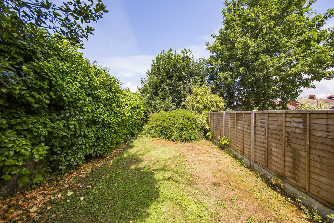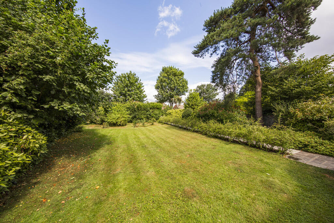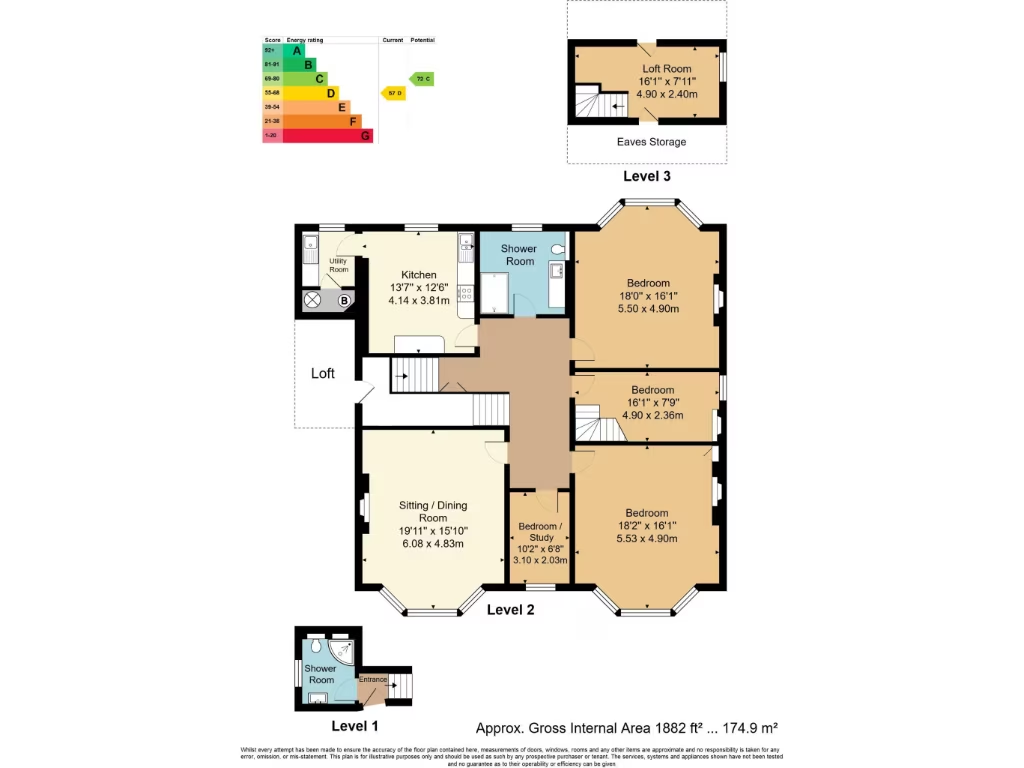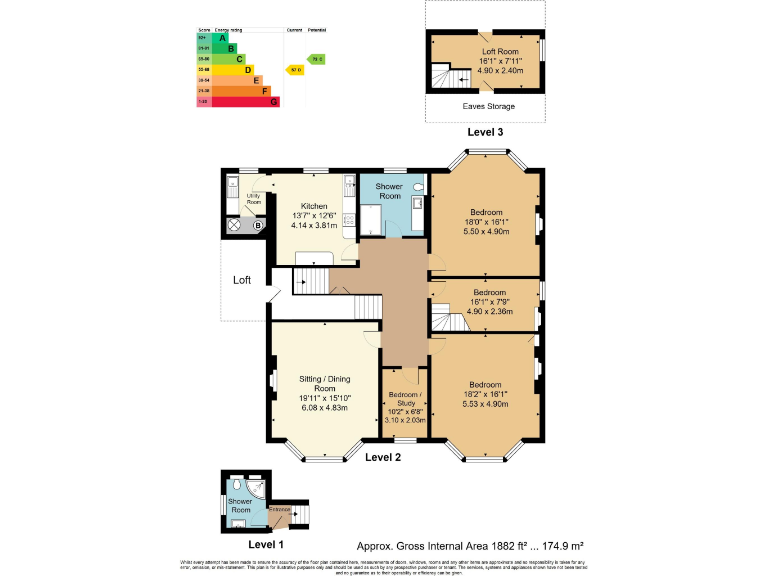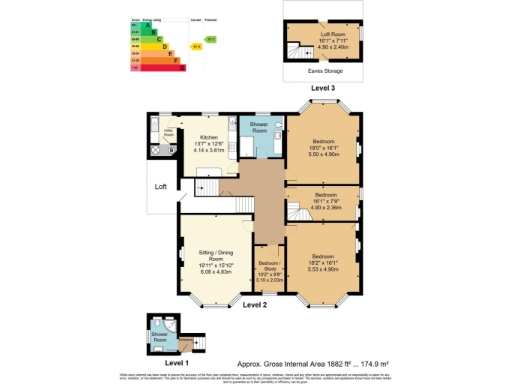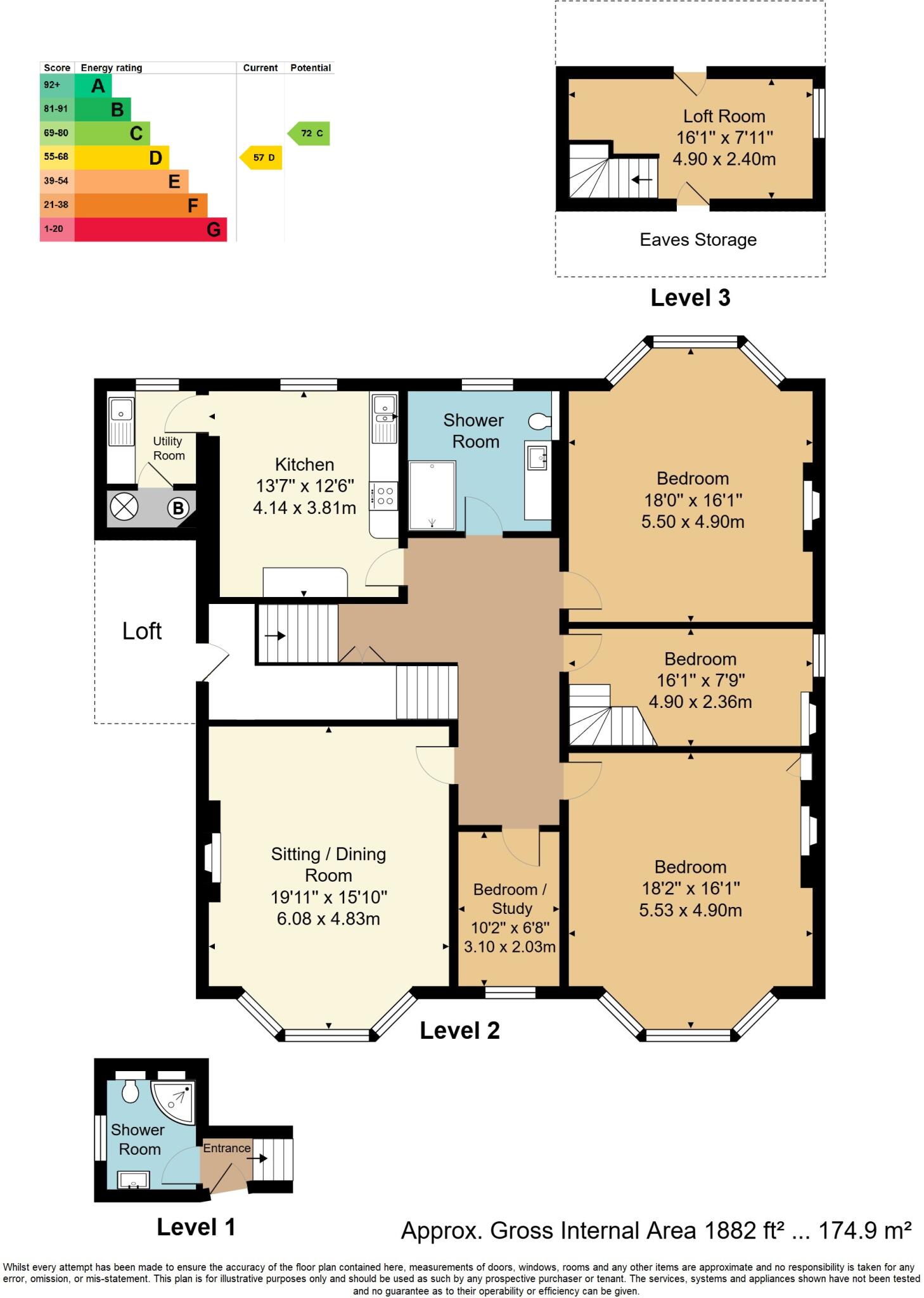Summary -
Flat 2,39 Queens Road,TUNBRIDGE WELLS,TN4 9LZ
TN4 9LZ
3 bed 2 bath Apartment
Large, characterful 3/4-bedroom conversion with private garden and parking in St John’s..
Extremely large 1,882 sq ft conversion with high ceilings and period features
Three/four bedrooms including loft room plus two contemporary shower rooms
Private rear garden and allocated off-street parking space
Engineered oak flooring, double-glazed sash windows, modern kitchen and utility
Leasehold: approx. 117–119 years remaining; ground rent £250 pa
Service charge: 25% share of costs as and when (confirm with solicitor)
EPC rating D; multi-storey layout requires comfortable stair use
Council Tax Band B; excellent broadband and mobile coverage
Set on one of St John’s most desirable roads, this generous 3/4-bedroom conversion occupies the upper floors of a striking Victorian building and extends to about 1,882 sq ft. Rooms are particularly large and light, with high ceilings, double-glazed sash windows, engineered oak flooring and period fireplaces giving character alongside contemporary touches in the kitchen and bathrooms. The layout includes a loft room, separate utility, two modern shower rooms and a comfortable lounge/dining space — ideal for family living or entertaining.
Outdoor space and practical benefits add genuine convenience: a private rear garden provides a sheltered outside room, while an allocated off-street parking space and easy pedestrian access to Tunbridge Wells town centre make day-to-day life straightforward. Broadband and mobile signals are strong; the area is affluent with good schools and low crime — appealing to professionals and families wanting a central, well-served location.
This is a leasehold property with about 117–119 years remaining. There is an annual ground rent of £250 and a shared service charge arrangement (25% share of costs as and when). The EPC is rated D. The apartment is multi-level, so it requires comfortable stair use and is less suitable for those needing single-level living. Overall, it suits buyers seeking a spacious, characterful home in a prime St John’s location with lock-up-and-leave convenience.
Viewings are recommended to appreciate the scale, room proportions and the private garden — the floorplan helps illustrate how the generous spaces flow across the upper floors.
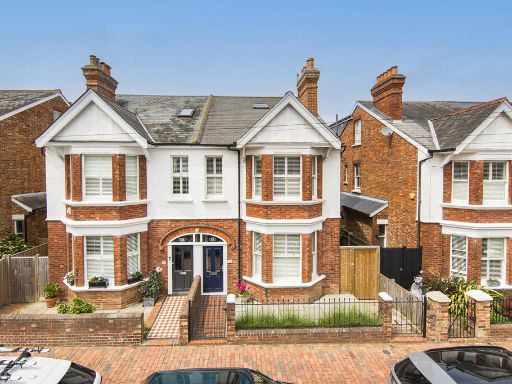 4 bedroom semi-detached house for sale in Stephens Road, Tunbridge Wells, TN4 — £795,000 • 4 bed • 2 bath • 1772 ft²
4 bedroom semi-detached house for sale in Stephens Road, Tunbridge Wells, TN4 — £795,000 • 4 bed • 2 bath • 1772 ft²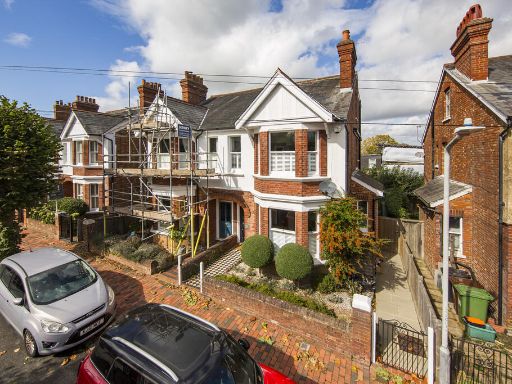 4 bedroom semi-detached house for sale in Stephens Road, Tunbridge Wells, TN4 — £880,000 • 4 bed • 2 bath • 1606 ft²
4 bedroom semi-detached house for sale in Stephens Road, Tunbridge Wells, TN4 — £880,000 • 4 bed • 2 bath • 1606 ft² 5 bedroom detached house for sale in Queens Road, Tunbridge Wells, Kent, TN4 — £1,750,000 • 5 bed • 3 bath • 3391 ft²
5 bedroom detached house for sale in Queens Road, Tunbridge Wells, Kent, TN4 — £1,750,000 • 5 bed • 3 bath • 3391 ft²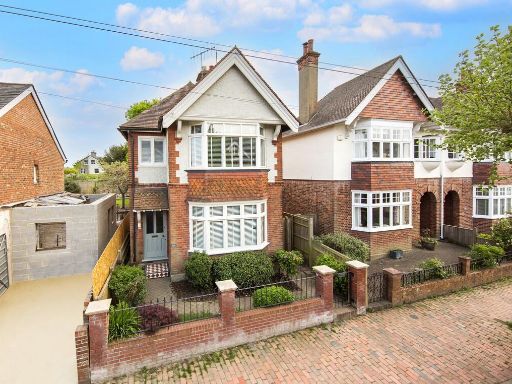 4 bedroom detached house for sale in Stephens Road, Tunbridge Wells, TN4 — £795,000 • 4 bed • 1 bath • 1354 ft²
4 bedroom detached house for sale in Stephens Road, Tunbridge Wells, TN4 — £795,000 • 4 bed • 1 bath • 1354 ft²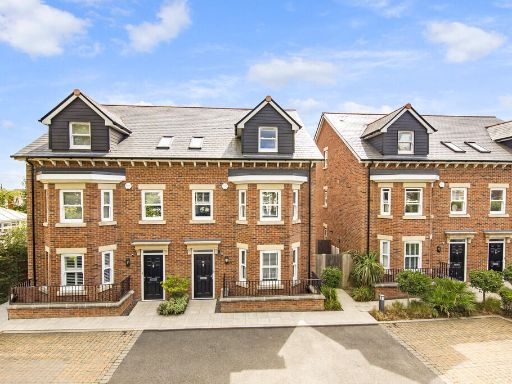 4 bedroom semi-detached house for sale in St. Johns Road, Tunbridge Wells, TN4 — £1,000,000 • 4 bed • 3 bath • 2517 ft²
4 bedroom semi-detached house for sale in St. Johns Road, Tunbridge Wells, TN4 — £1,000,000 • 4 bed • 3 bath • 2517 ft²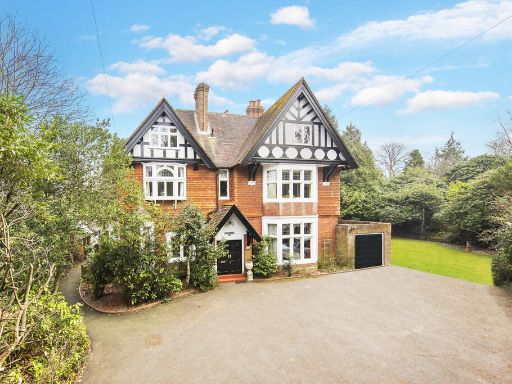 3 bedroom apartment for sale in Frant Road, Tunbridge Wells, TN2 — £475,000 • 3 bed • 1 bath • 1149 ft²
3 bedroom apartment for sale in Frant Road, Tunbridge Wells, TN2 — £475,000 • 3 bed • 1 bath • 1149 ft²