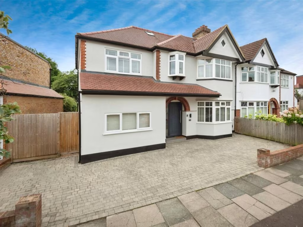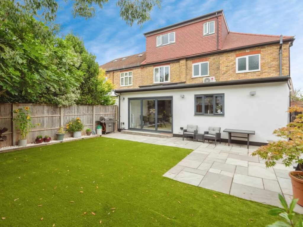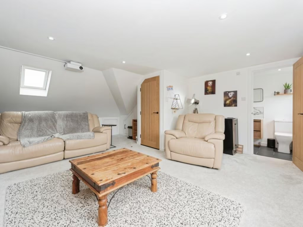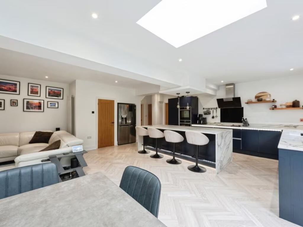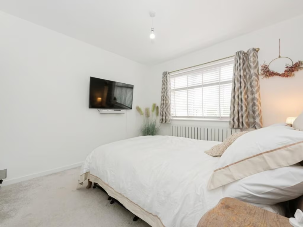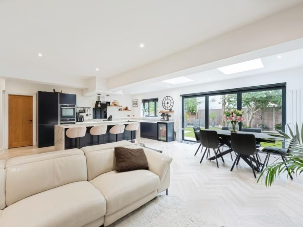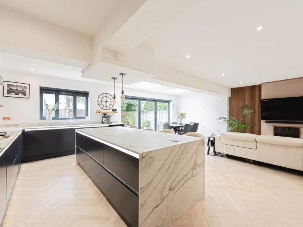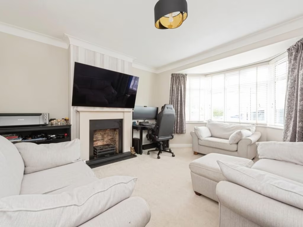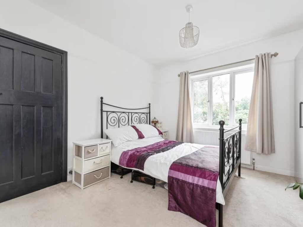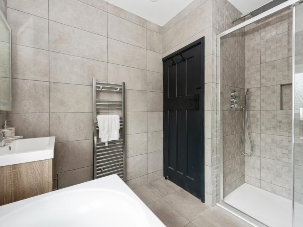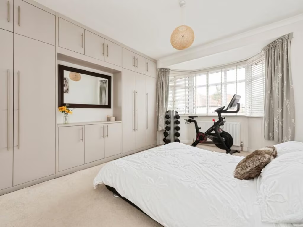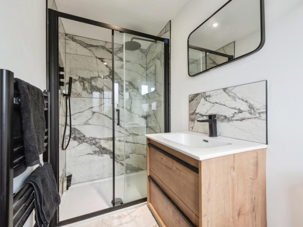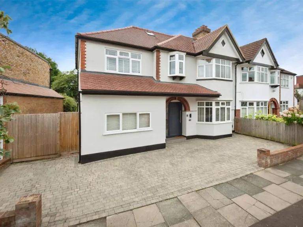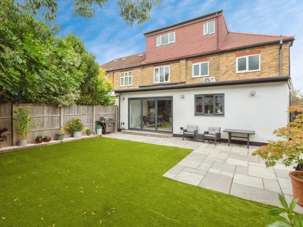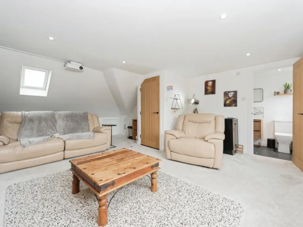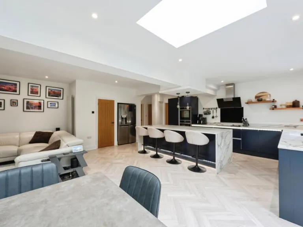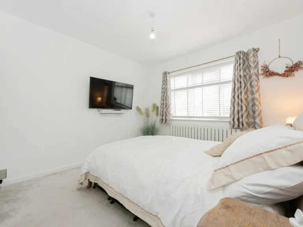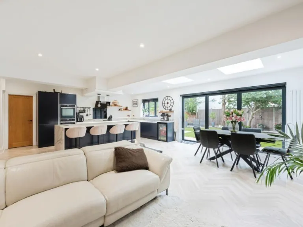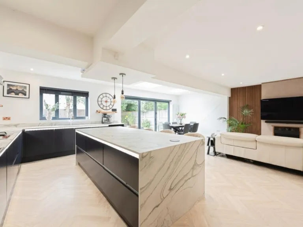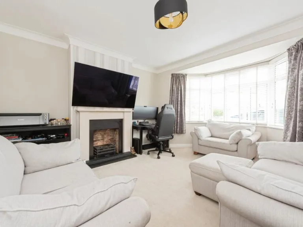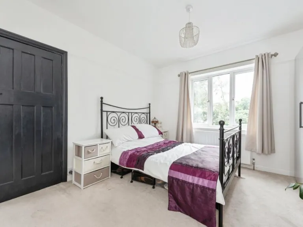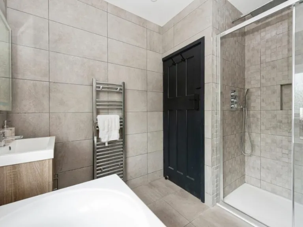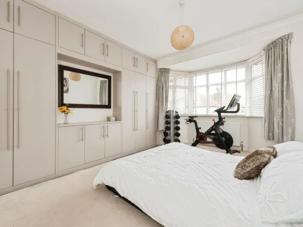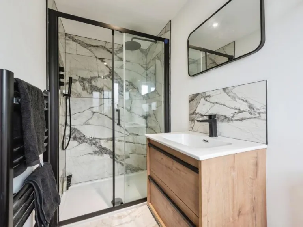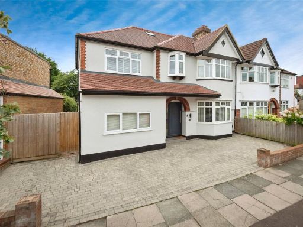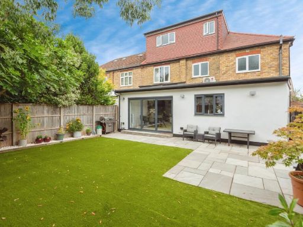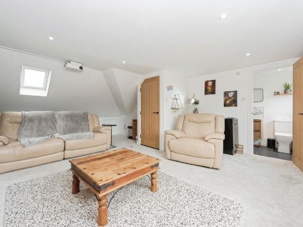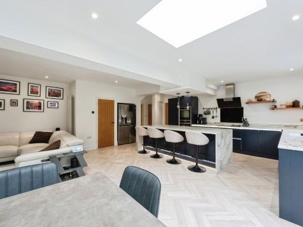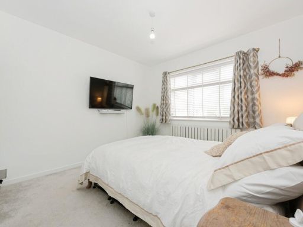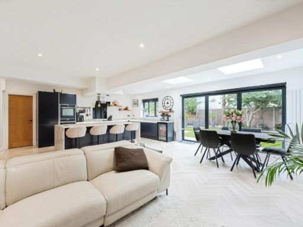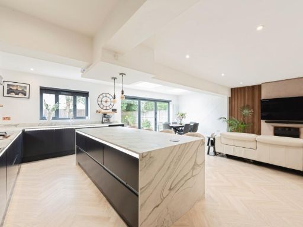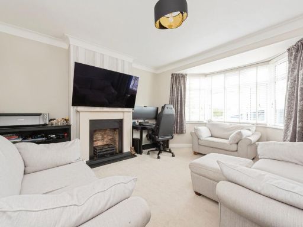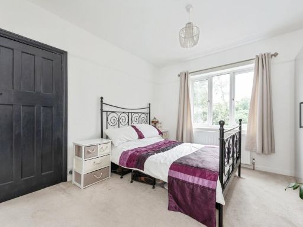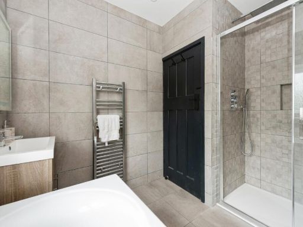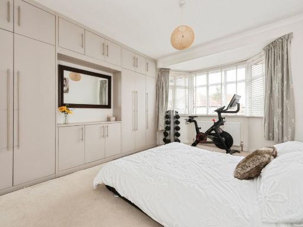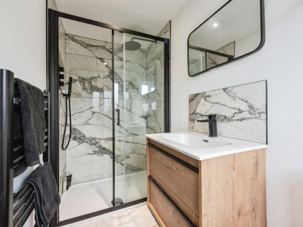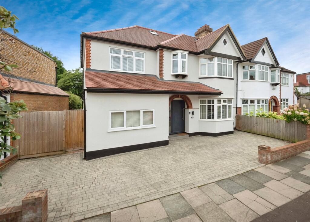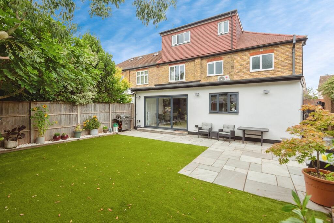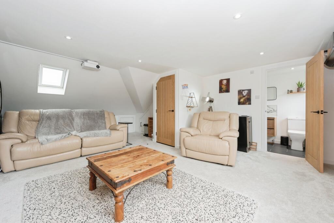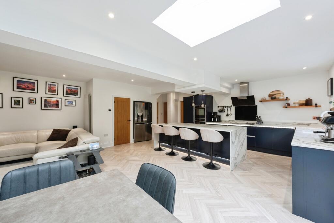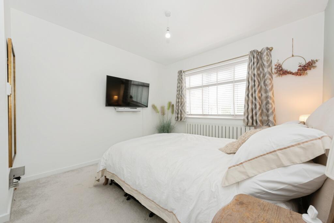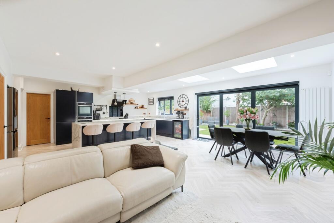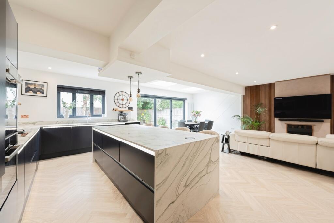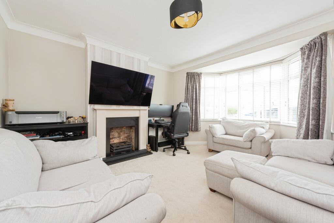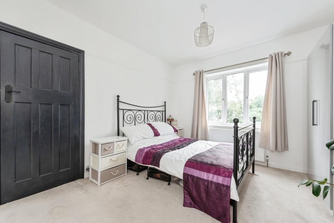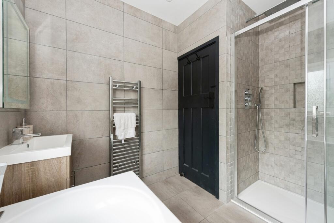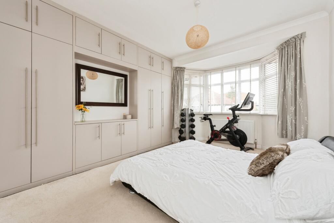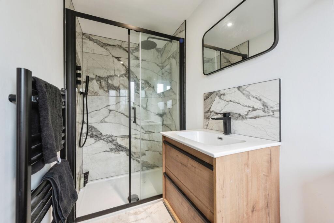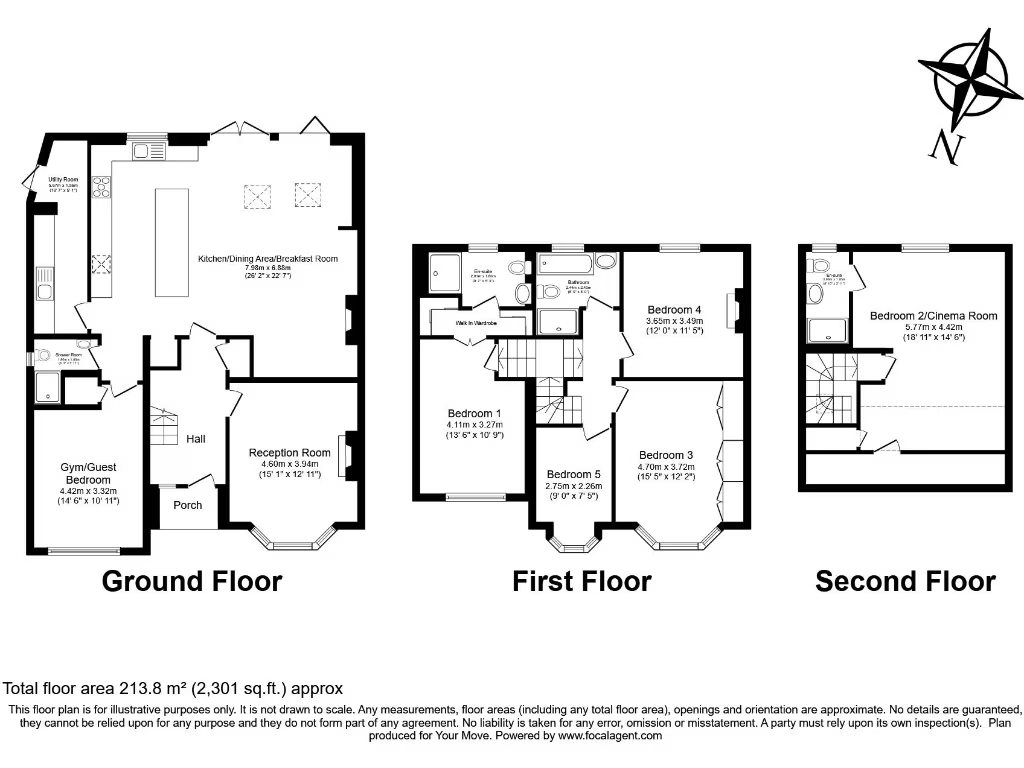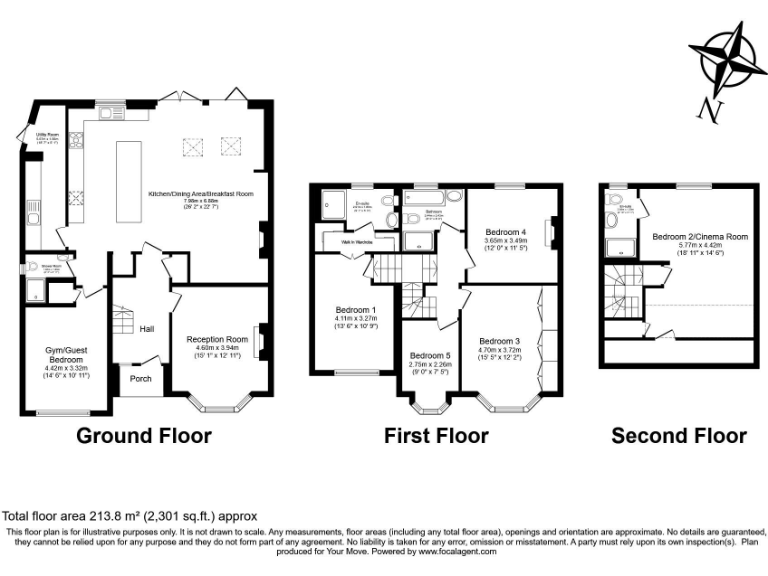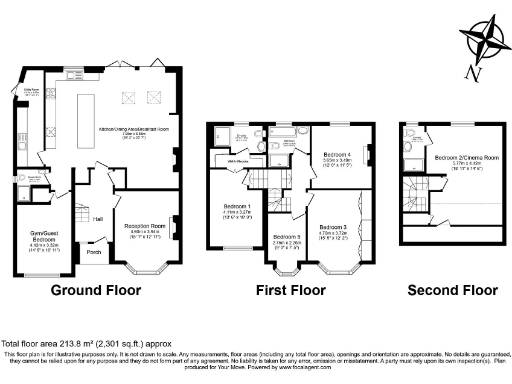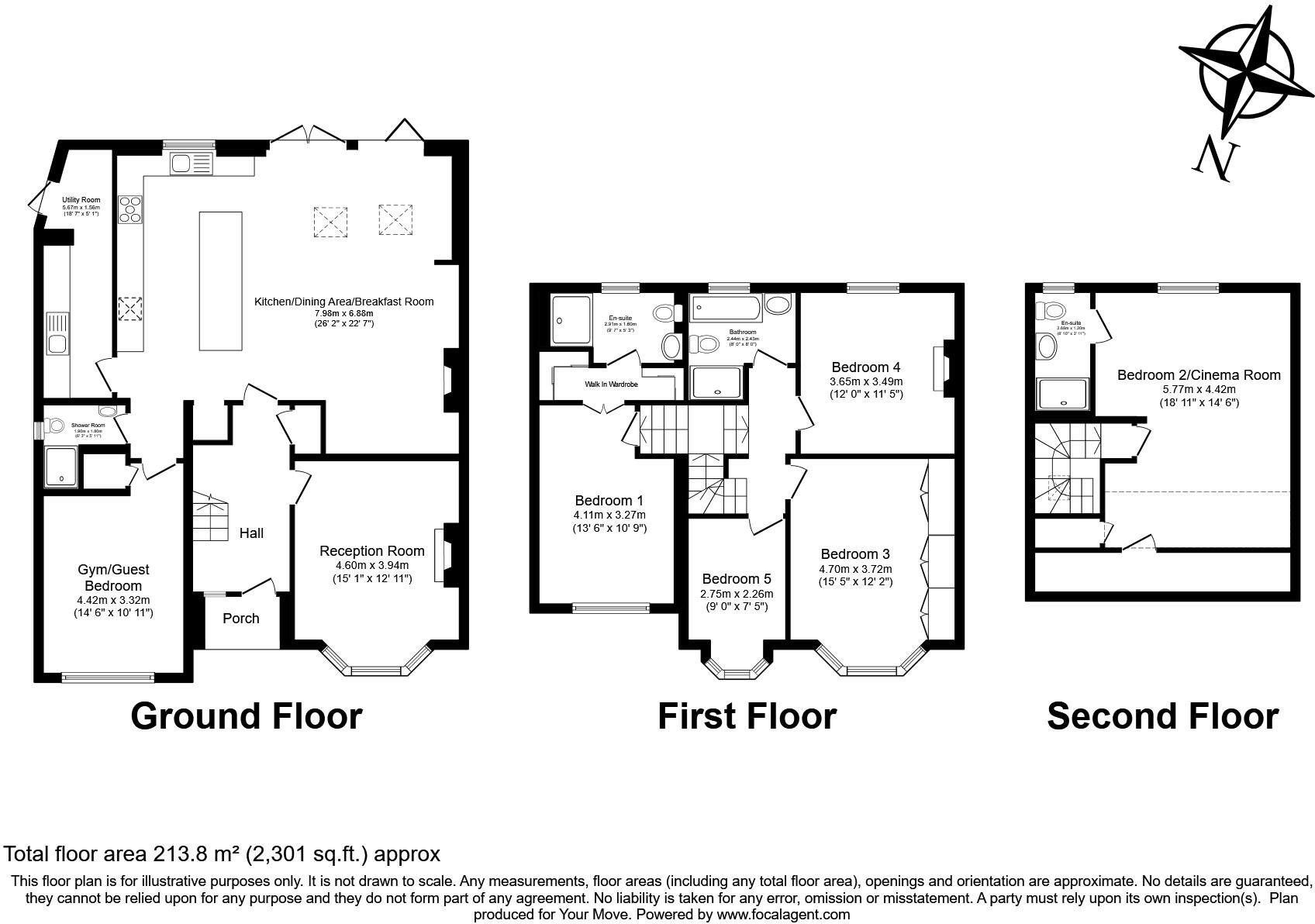Summary - 9 TRANMERE ROAD TWICKENHAM TW2 7JF
5 bed 4 bath Semi-Detached
Large five/six‑bed family home with south garden and fast trains to Waterloo.
Five/six bedrooms across three floors, two en‑suites and walk‑in wardrobe
Open‑plan kitchen/dining room with modern finishes and skylights
South‑facing private rear garden with patio and artificial grass
Utility room, downstairs shower/WC and multiple reception rooms
Off‑street parking and paved driveway for convenience
Large overall size ~2,293 sq ft; generous room proportions throughout
Council tax level described as expensive — factor ongoing costs
Area records higher crime than average; investigate local safety measures
This spacious semi‑detached home on Tranmere Road offers five to six bedrooms across three floors, designed for a large or growing family. The house combines period Tudor Revival character with modernised living: a large open‑plan kitchen/dining area, multiple reception rooms, two en‑suites and a walk‑in wardrobe deliver flexible family space and privacy for adults and children alike.
Practical features include a utility room, downstairs shower/WC, off‑street parking and a south‑facing rear garden that invites afternoon sun and family barbecues. At around 2,293 sq ft the accommodation feels generous throughout; high ceilings and large windows add light and a sense of scale.
Location is a strong selling point for commuters and families. Whitton High Street amenities and Whitton mainline station (fast services to London Waterloo under 30 minutes) are close by, and several well‑rated primary and secondary schools sit within easy reach. There are also good local parks and frequent bus routes.
Be candid about the costs: council tax is described as expensive. The property sits in an area with higher crime levels than average, which some buyers will want to consider. The house was constructed in the 1950s–60s and, while presented to a high standard, details such as the glazing install date are unknown — buyers seeking full warranties or energy performance assurances should investigate services and windows. No flood risk is recorded.
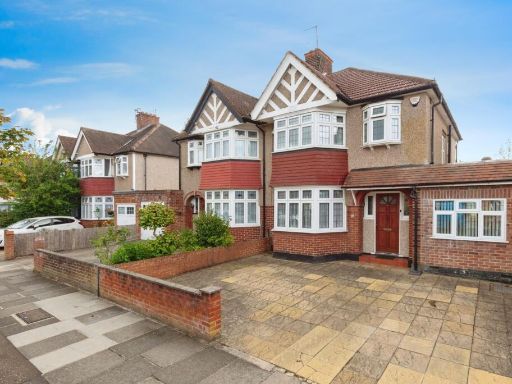 4 bedroom semi-detached house for sale in Jubilee Avenue, Whitton, Twickenham, TW2 — £925,000 • 4 bed • 2 bath • 1292 ft²
4 bedroom semi-detached house for sale in Jubilee Avenue, Whitton, Twickenham, TW2 — £925,000 • 4 bed • 2 bath • 1292 ft²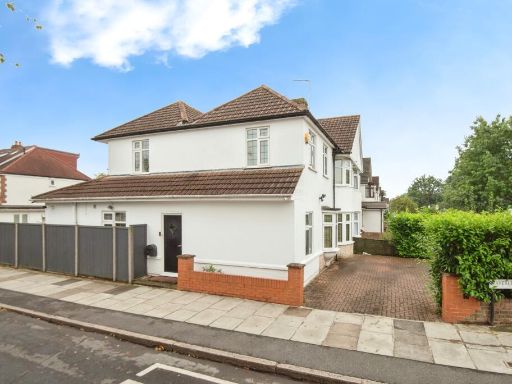 6 bedroom semi-detached house for sale in Hanworth Road, Whitton, Hounslow, TW4 — £850,000 • 6 bed • 3 bath • 1970 ft²
6 bedroom semi-detached house for sale in Hanworth Road, Whitton, Hounslow, TW4 — £850,000 • 6 bed • 3 bath • 1970 ft²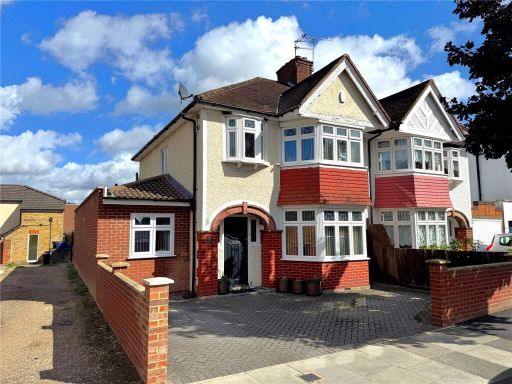 3 bedroom semi-detached house for sale in Jubilee Avenue, Twickenham, TW2 — £950,000 • 3 bed • 2 bath • 1610 ft²
3 bedroom semi-detached house for sale in Jubilee Avenue, Twickenham, TW2 — £950,000 • 3 bed • 2 bath • 1610 ft²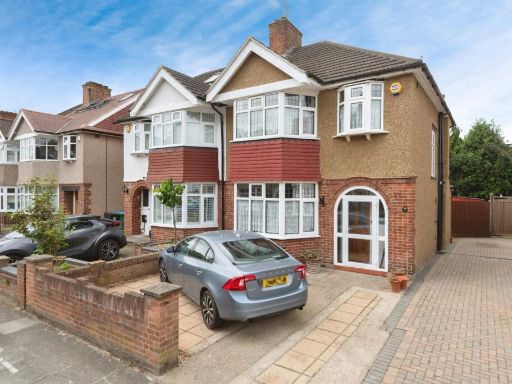 3 bedroom semi-detached house for sale in Mayfair Avenue, Whitton, Twickenham, TW2 — £700,000 • 3 bed • 1 bath • 1055 ft²
3 bedroom semi-detached house for sale in Mayfair Avenue, Whitton, Twickenham, TW2 — £700,000 • 3 bed • 1 bath • 1055 ft²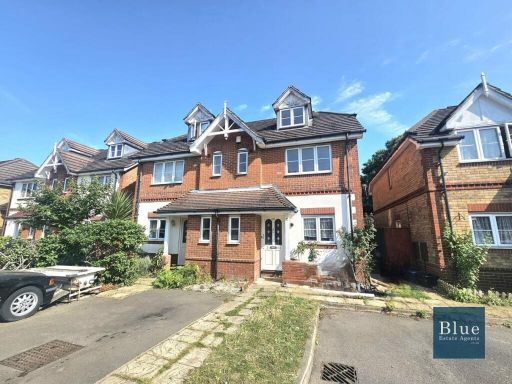 4 bedroom semi-detached house for sale in Shelburne Drive, Whitton, Hounslow, TW4 — £610,000 • 4 bed • 2 bath • 980 ft²
4 bedroom semi-detached house for sale in Shelburne Drive, Whitton, Hounslow, TW4 — £610,000 • 4 bed • 2 bath • 980 ft²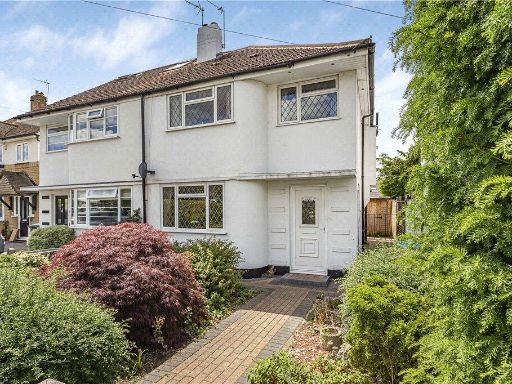 3 bedroom semi-detached house for sale in Cranbrook Drive, Twickenham, TW2 — £599,950 • 3 bed • 1 bath • 952 ft²
3 bedroom semi-detached house for sale in Cranbrook Drive, Twickenham, TW2 — £599,950 • 3 bed • 1 bath • 952 ft²