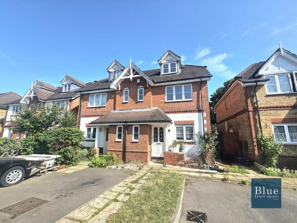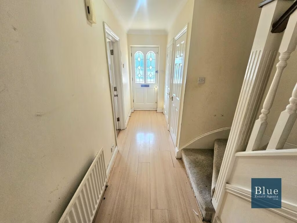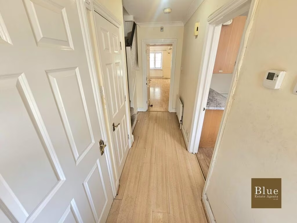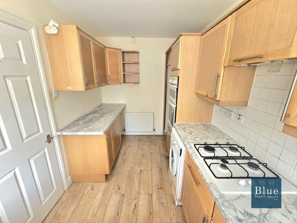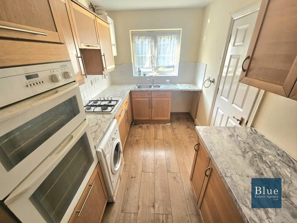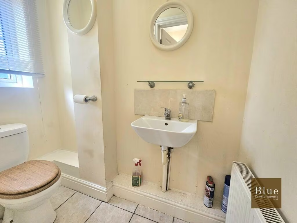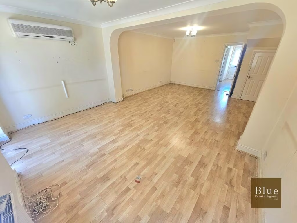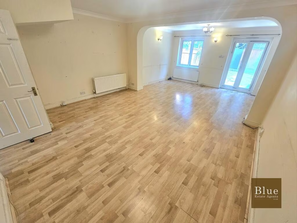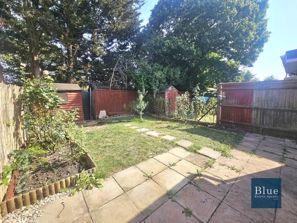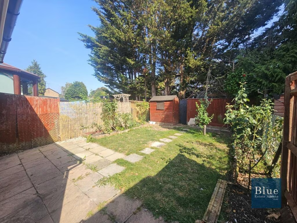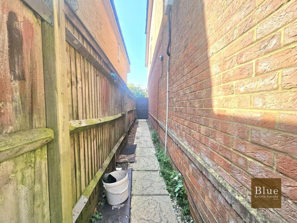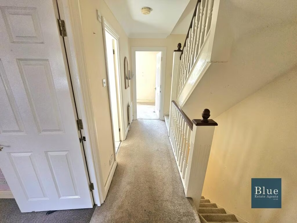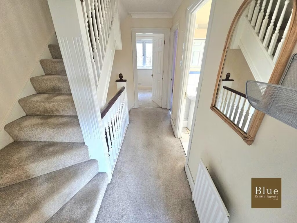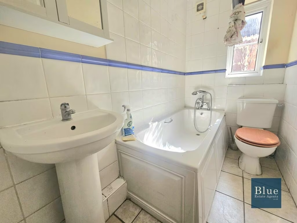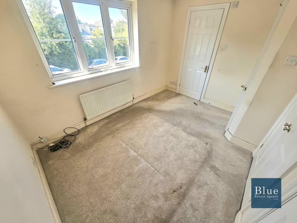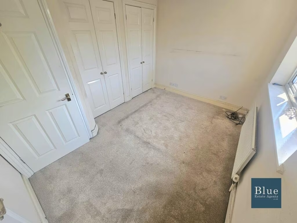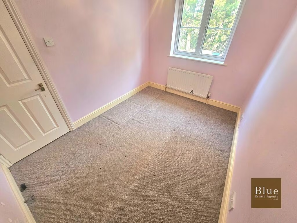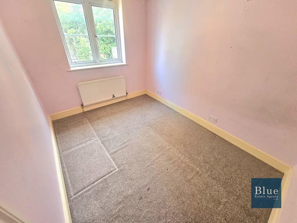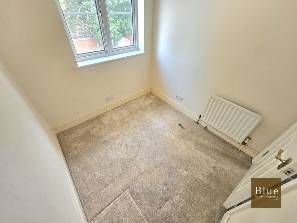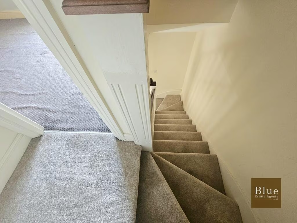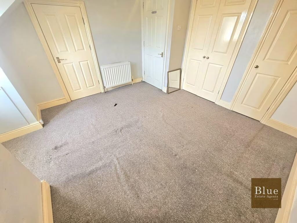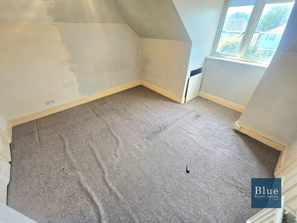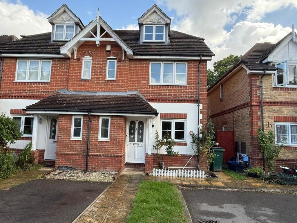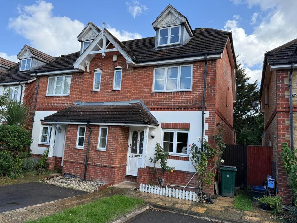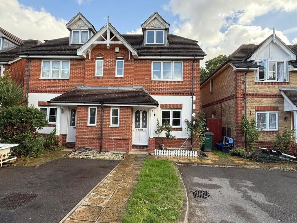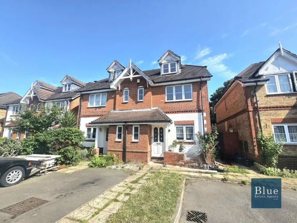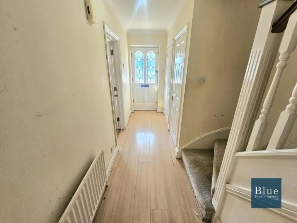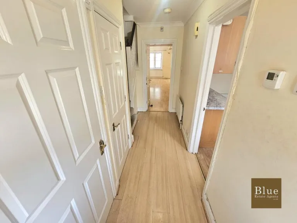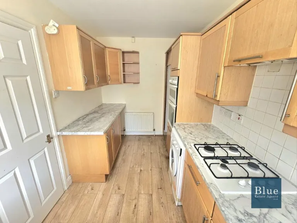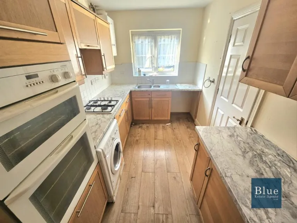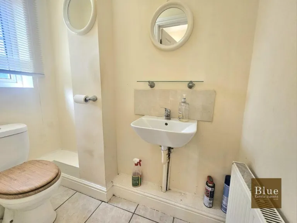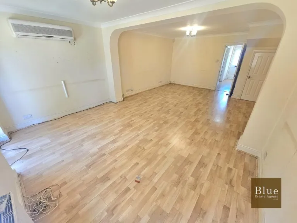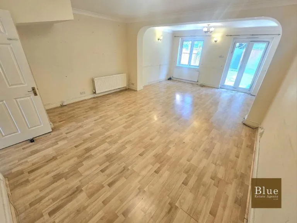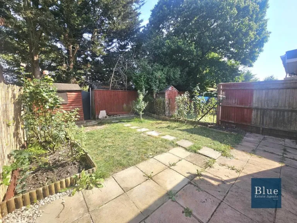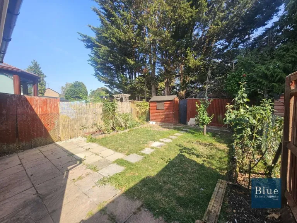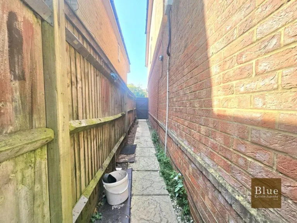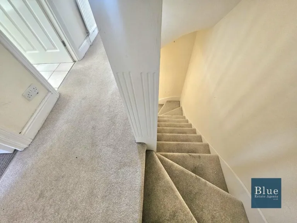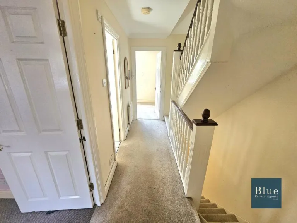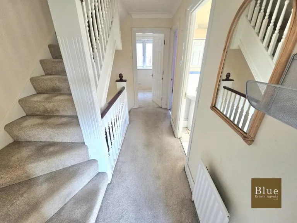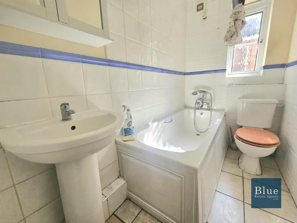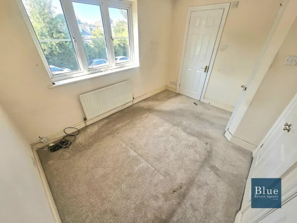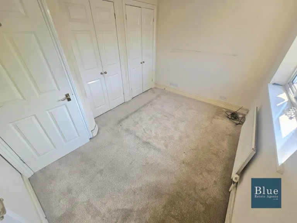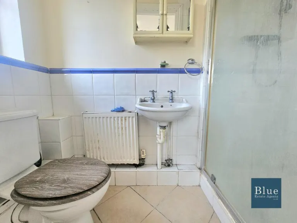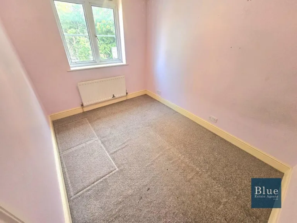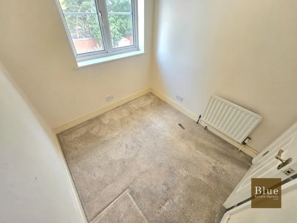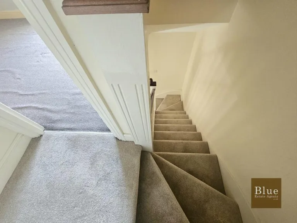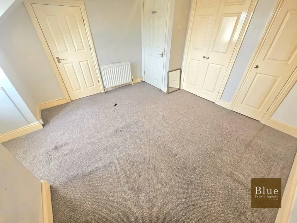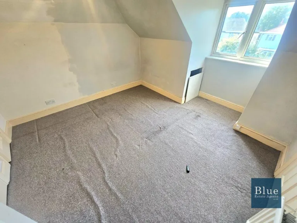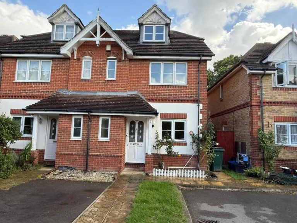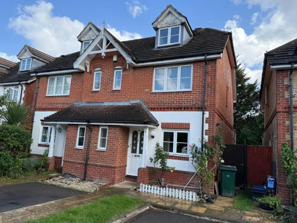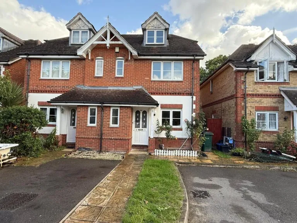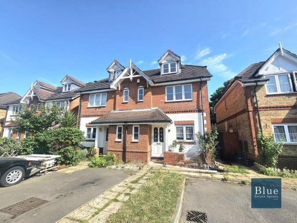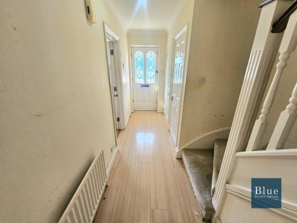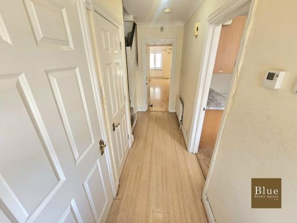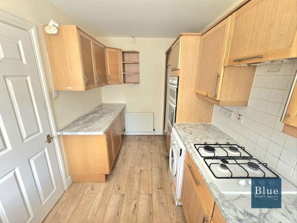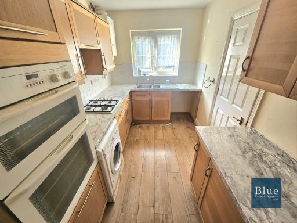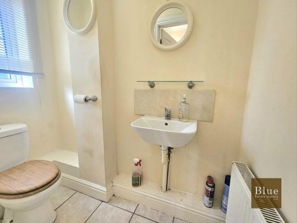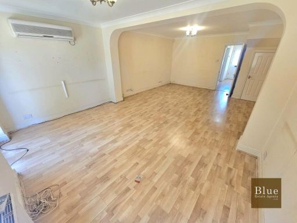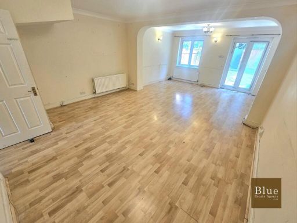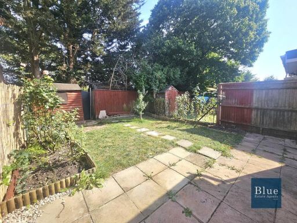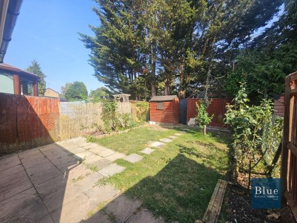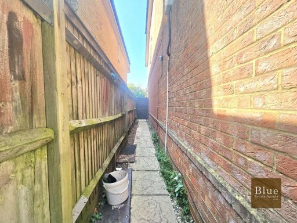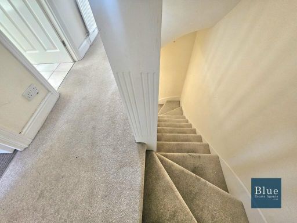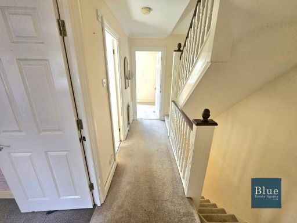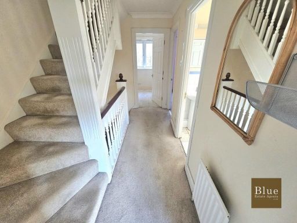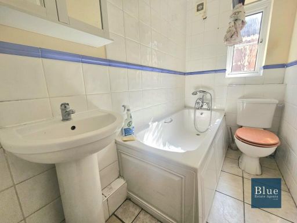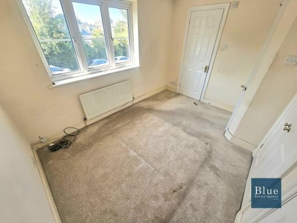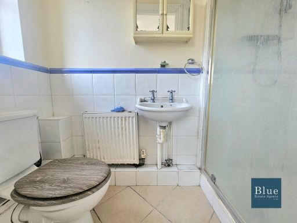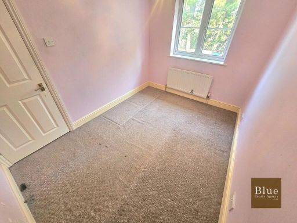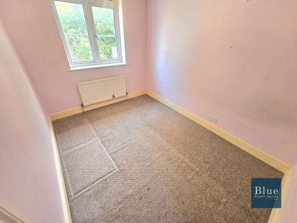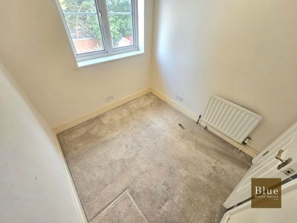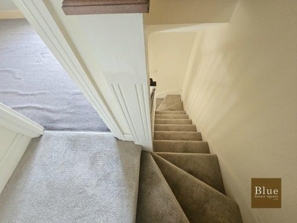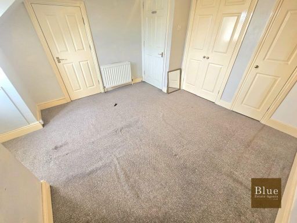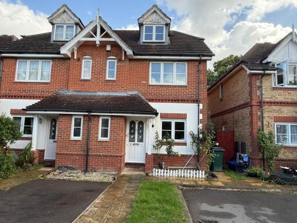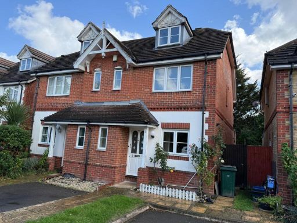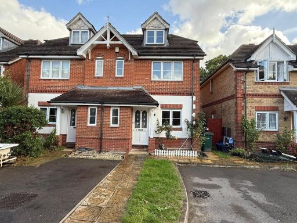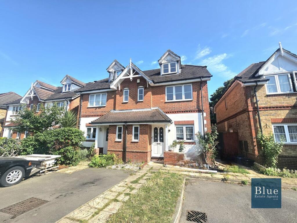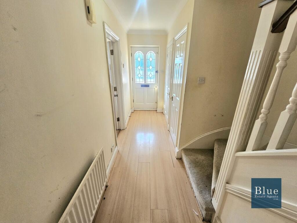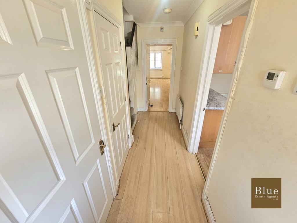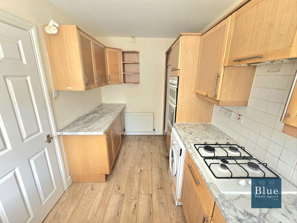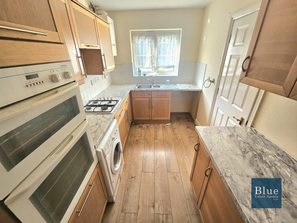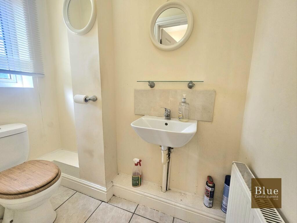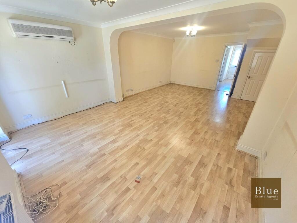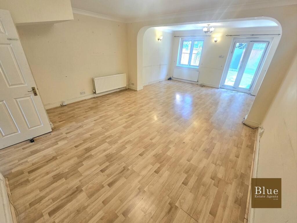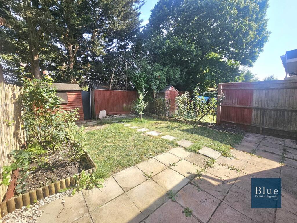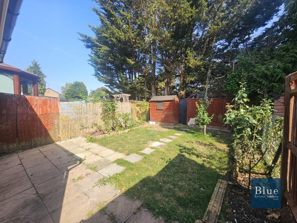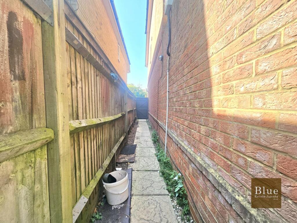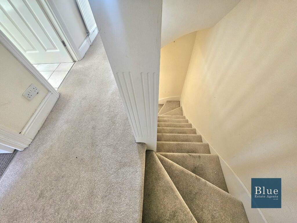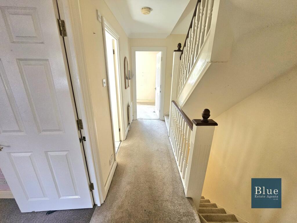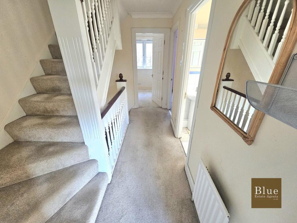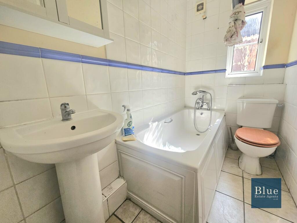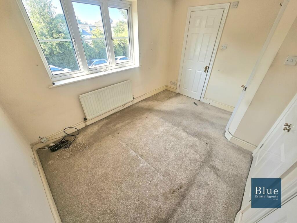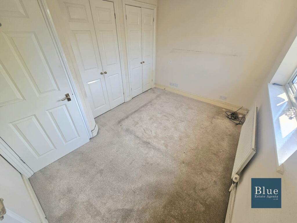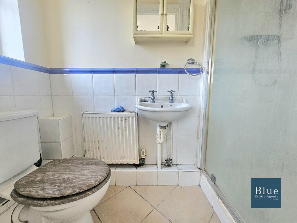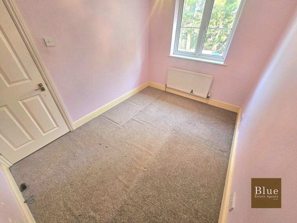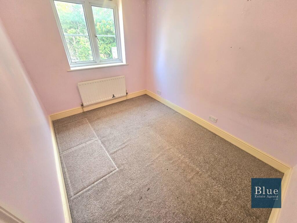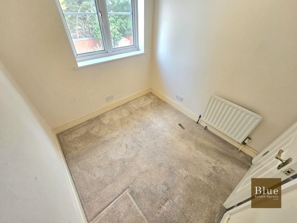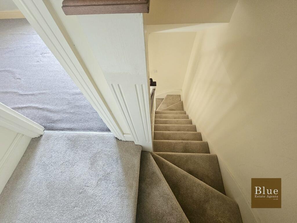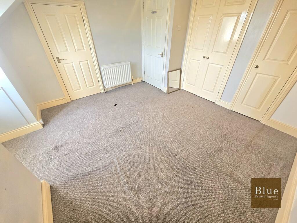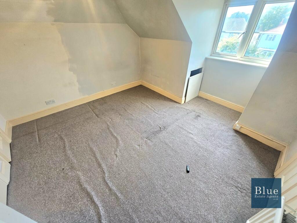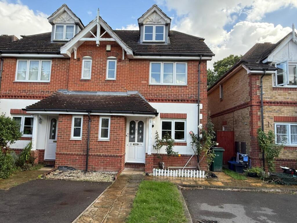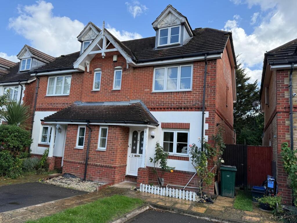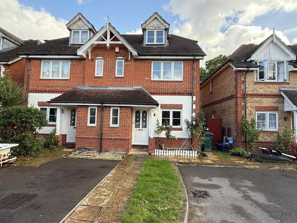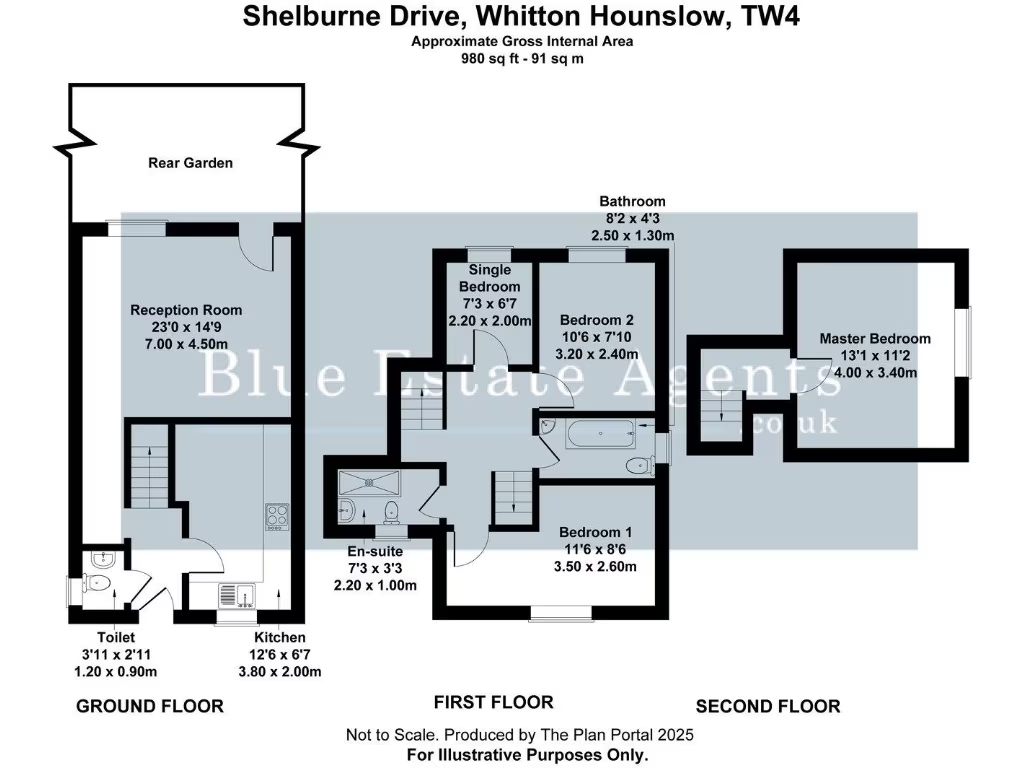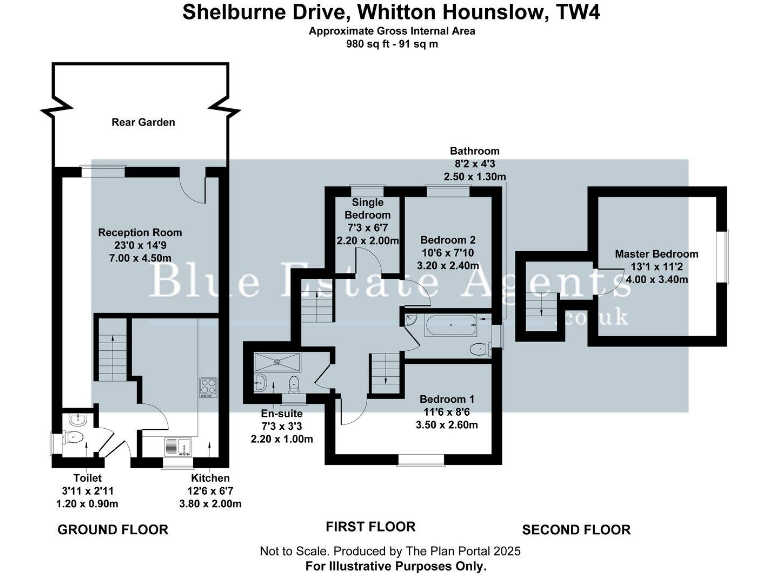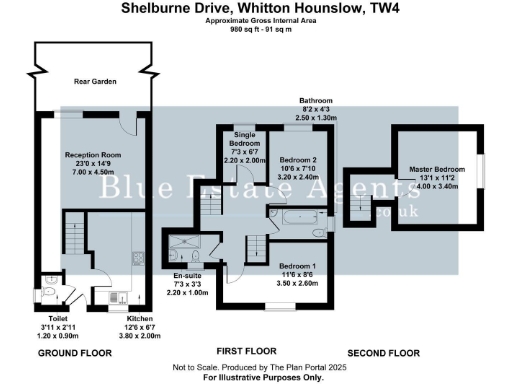Summary - 24 Shelburne Drive, Whitton TW4 5LA
4 bed 2 bath Semi-Detached
Well‑located four‑bedroom family home on a quiet Whitton cul‑de‑sac with garden and parking.
Four bedrooms across three floors, flexible living and loft storage
Large reception room plus separate kitchen for family use
Private rear garden with side access; off-street driveway parking
Located in a quiet cul-de-sac near outstanding and good schools
Excellent transport links — Whitton station under 30 minutes to Waterloo
Double glazing and gas central heating throughout for comfort
Small overall footprint (approx. 980 sq ft) and modest plot size
Built 1976–82; partial cavity insulation and unknown glazing install date
Set on a quiet cul-de-sac in Whitton, this three‑storey semi-detached home offers practical family living with four bedrooms, a large reception room and a private rear garden. The house benefits from off‑street parking, double glazing and gas central heating, making it comfortable and convenient for everyday use. Nearby outstanding and good schools, plus fast transport links to London, are strong local advantages for families.
The layout works well for growing households: a bright ground-floor reception and separate kitchen create defined living and dining zones, while three bedrooms on the first floor and a spacious second‑floor bedroom provide flexibility for a master suite or home office. Loft access gives useful storage, and the garden with side access suits children and outdoor entertaining.
Known negatives are straightforward. The property is relatively small overall (approximately 980 sq ft) and sits on a modest plot. Built in the late 1970s–early 1980s, some elements may benefit from updating; cavity walls are only partially insulated (assumed) and the double glazing install date is unknown. Council tax is above average for the area. These factors should be weighed against the strong location, schooling and transport benefits.
For families seeking a well‑located, practical home with scope to personalise, this property represents a sensible option. It combines everyday comforts with excellent local amenities and commuter access, while also offering modest potential for energy or cosmetic improvements to increase comfort and value.
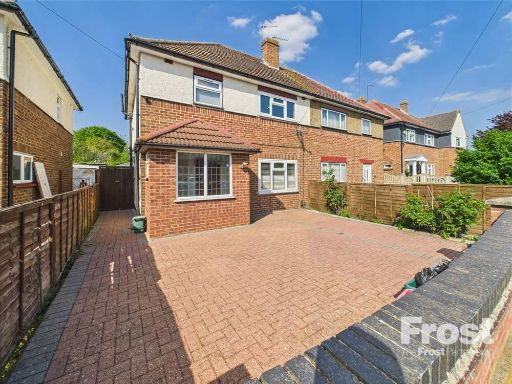 4 bedroom semi-detached house for sale in Dudley Road, Feltham, Middlesex, TW14 — £575,000 • 4 bed • 2 bath • 1223 ft²
4 bedroom semi-detached house for sale in Dudley Road, Feltham, Middlesex, TW14 — £575,000 • 4 bed • 2 bath • 1223 ft²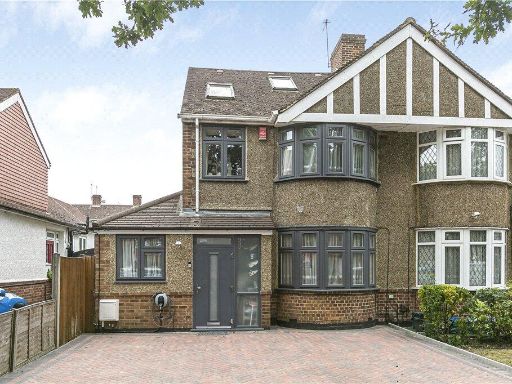 4 bedroom semi-detached house for sale in Hanworth Road, Whitton, Hounslow, TW4 — £695,000 • 4 bed • 2 bath • 1850 ft²
4 bedroom semi-detached house for sale in Hanworth Road, Whitton, Hounslow, TW4 — £695,000 • 4 bed • 2 bath • 1850 ft²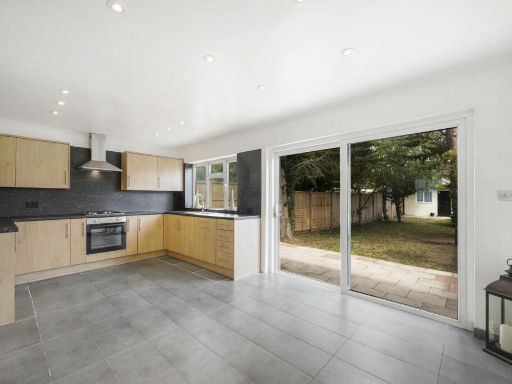 4 bedroom semi-detached house for sale in Chatsworth Crescent, TW3 — £710,000 • 4 bed • 2 bath • 1358 ft²
4 bedroom semi-detached house for sale in Chatsworth Crescent, TW3 — £710,000 • 4 bed • 2 bath • 1358 ft² 4 bedroom semi-detached house for sale in Woodlawn Crescent, Twickenham, TW2 — £750,000 • 4 bed • 2 bath • 1102 ft²
4 bedroom semi-detached house for sale in Woodlawn Crescent, Twickenham, TW2 — £750,000 • 4 bed • 2 bath • 1102 ft²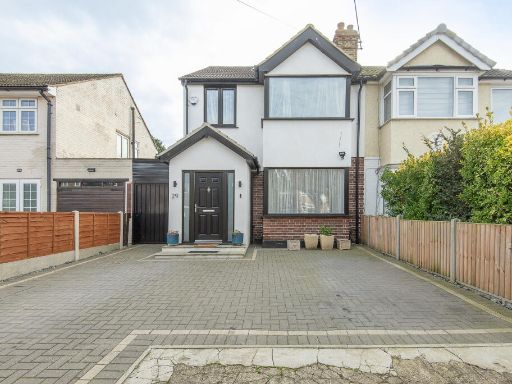 4 bedroom semi-detached house for sale in Curtis Road, Hounslow, TW4 — £760,000 • 4 bed • 2 bath • 1696 ft²
4 bedroom semi-detached house for sale in Curtis Road, Hounslow, TW4 — £760,000 • 4 bed • 2 bath • 1696 ft²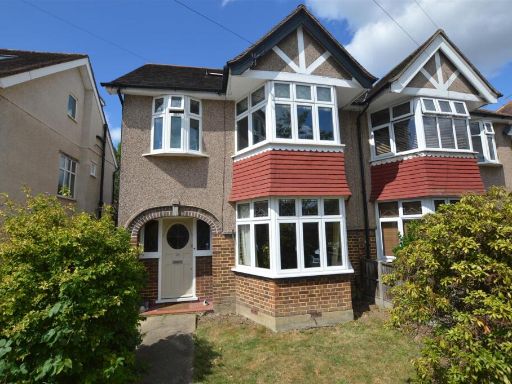 4 bedroom semi-detached house for sale in Ryecroft Avenue, Whitton, TW2 — £900,000 • 4 bed • 2 bath • 1526 ft²
4 bedroom semi-detached house for sale in Ryecroft Avenue, Whitton, TW2 — £900,000 • 4 bed • 2 bath • 1526 ft²