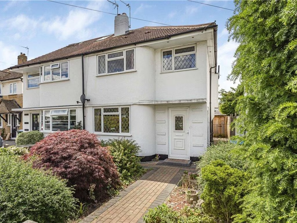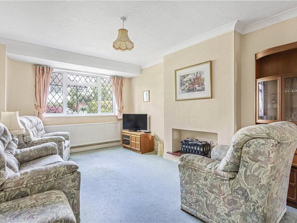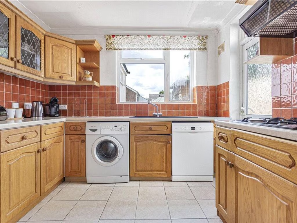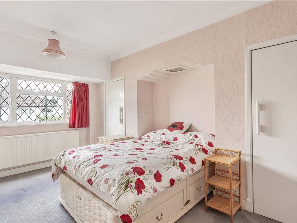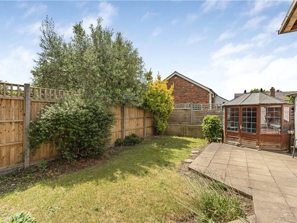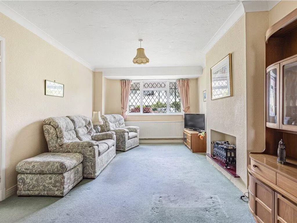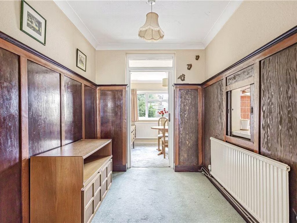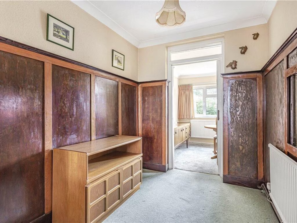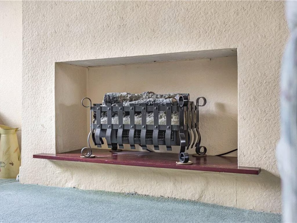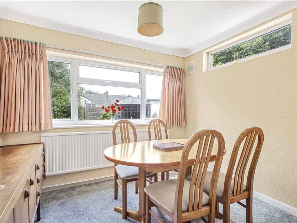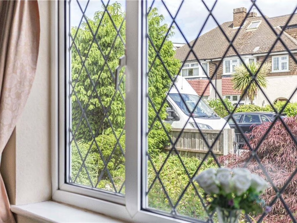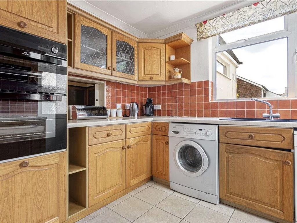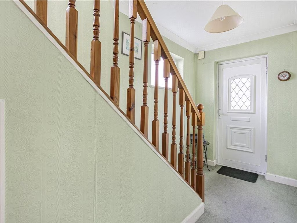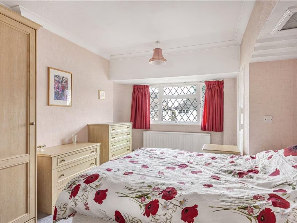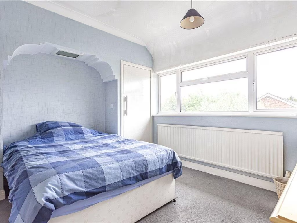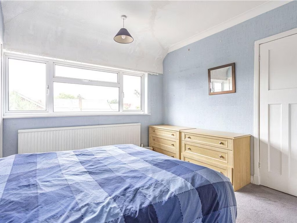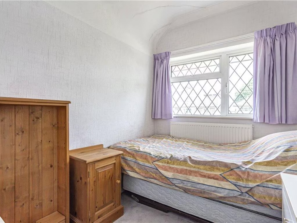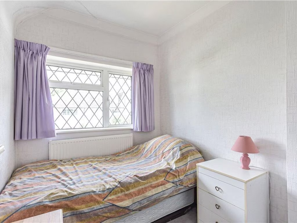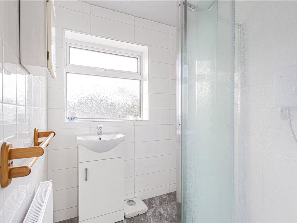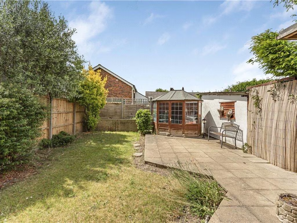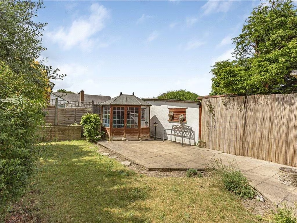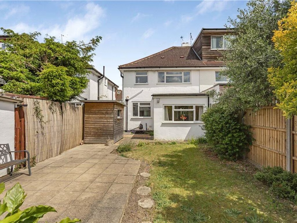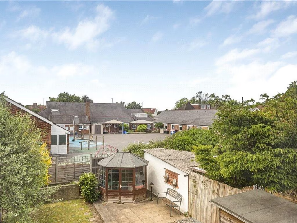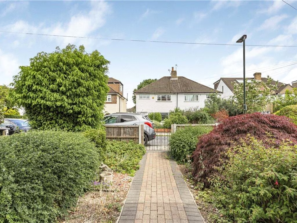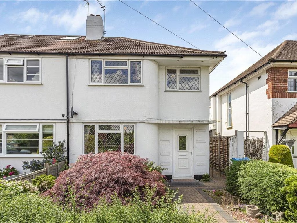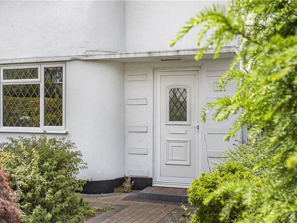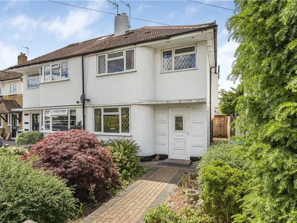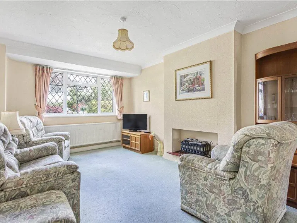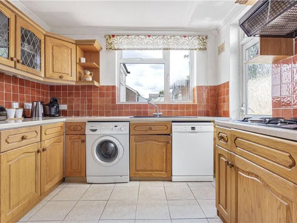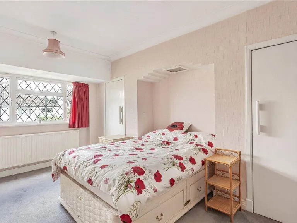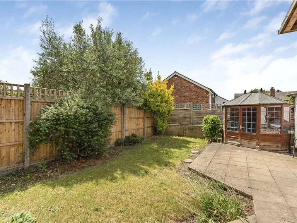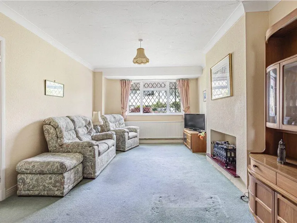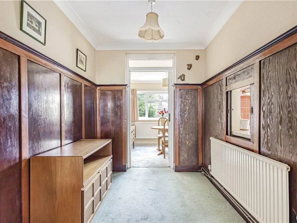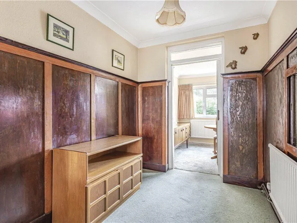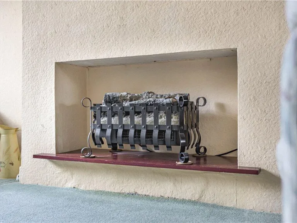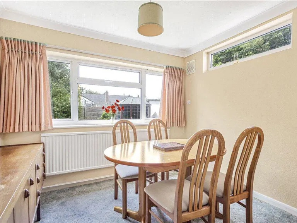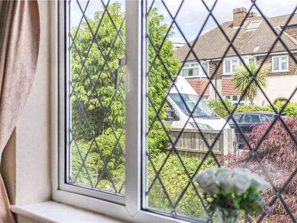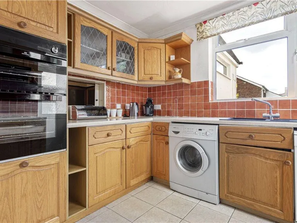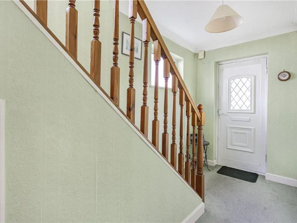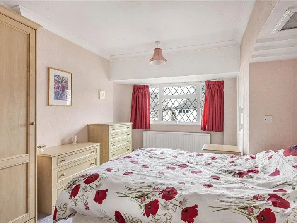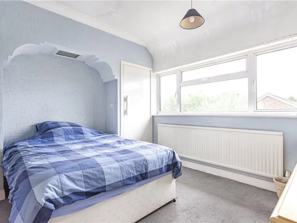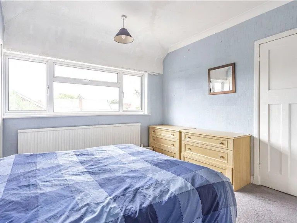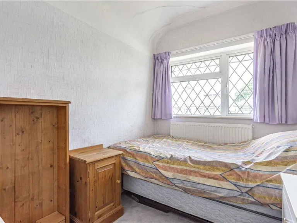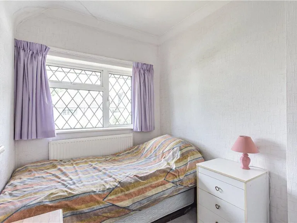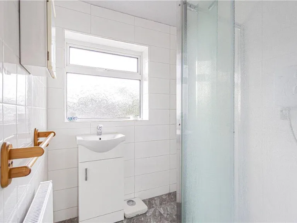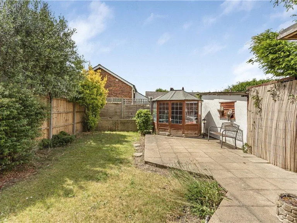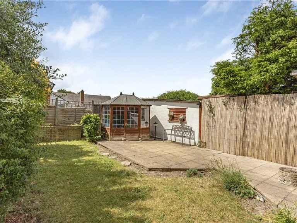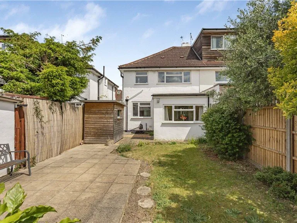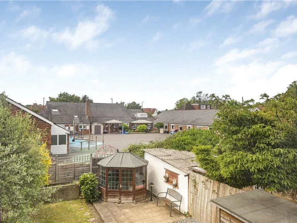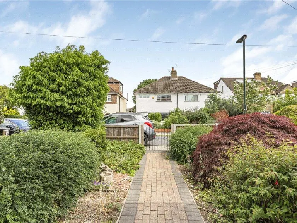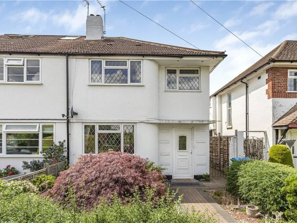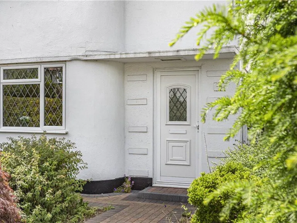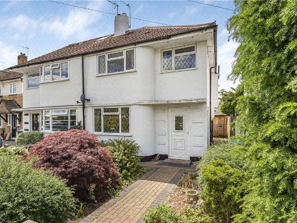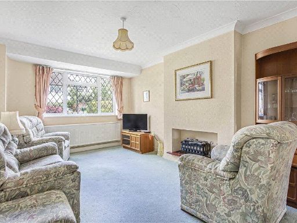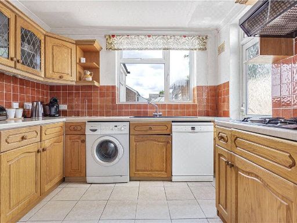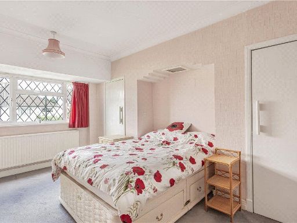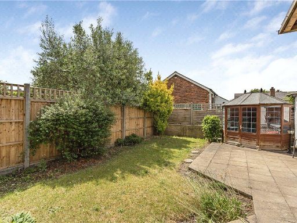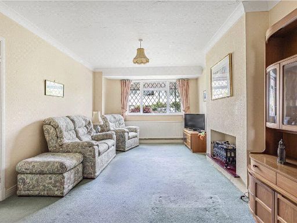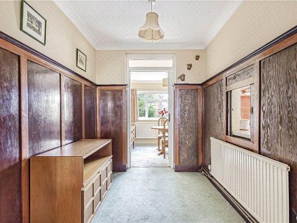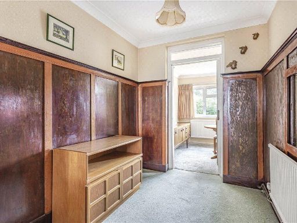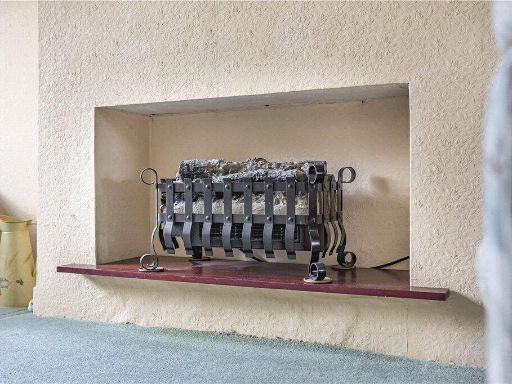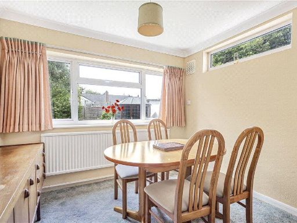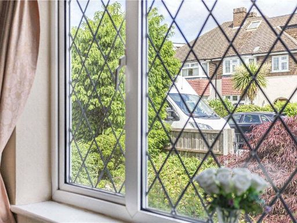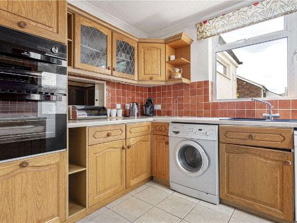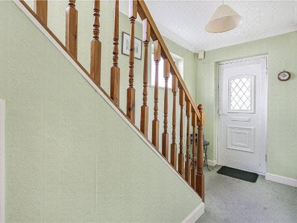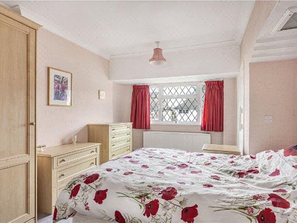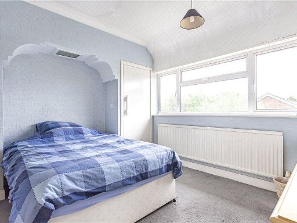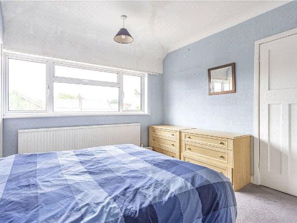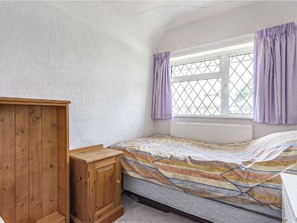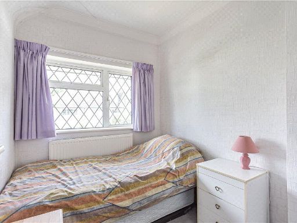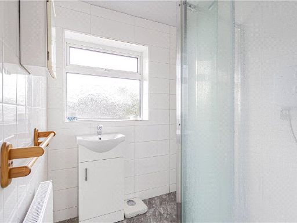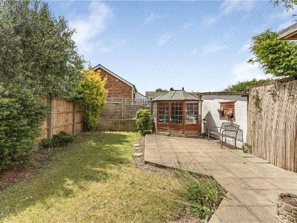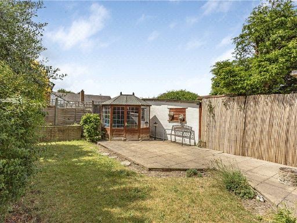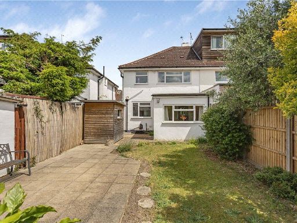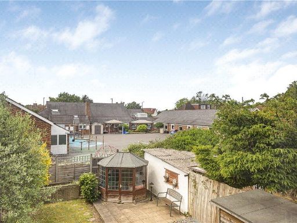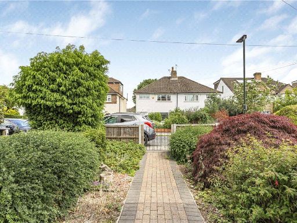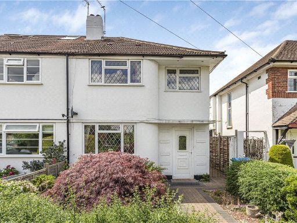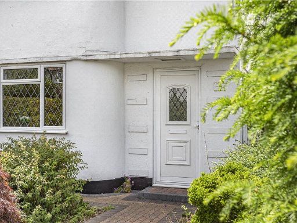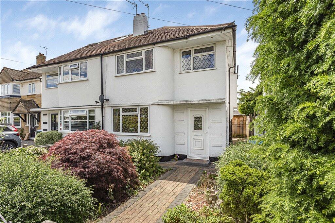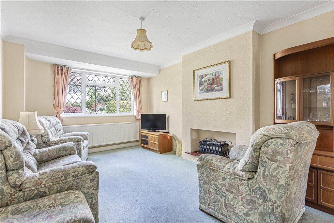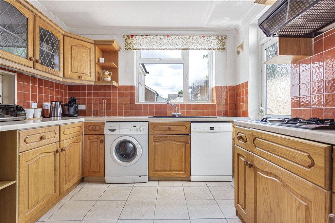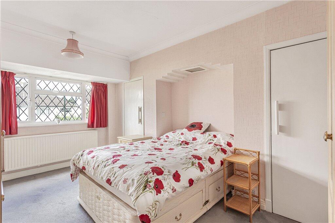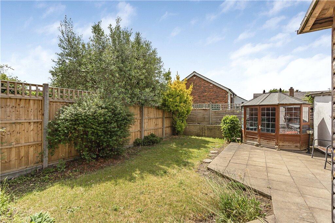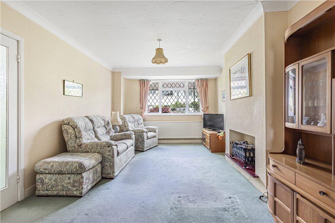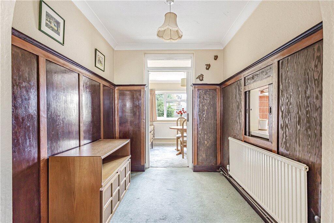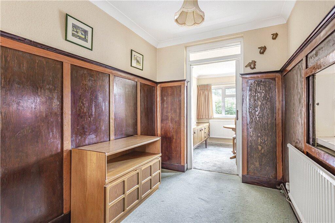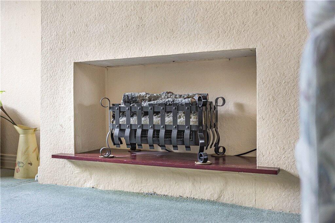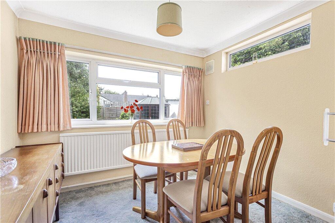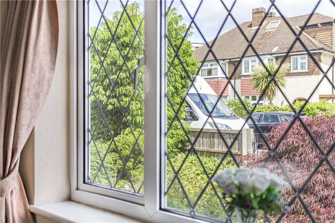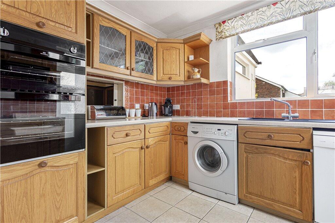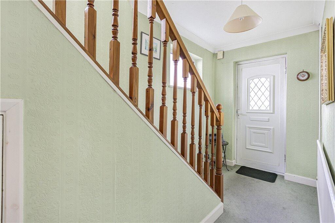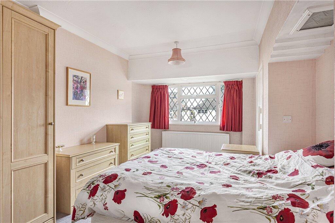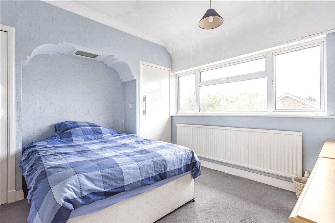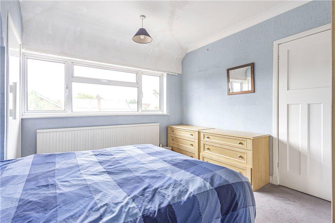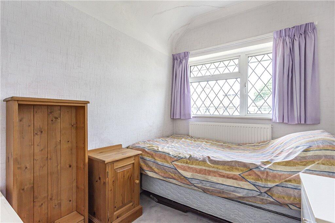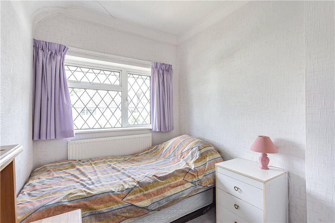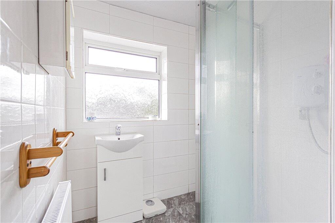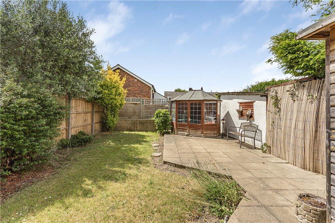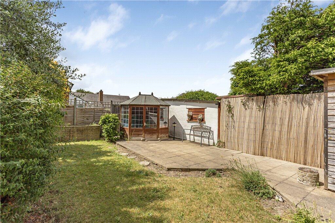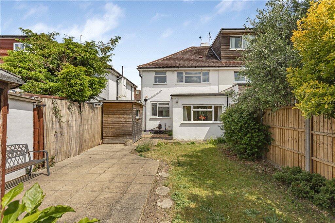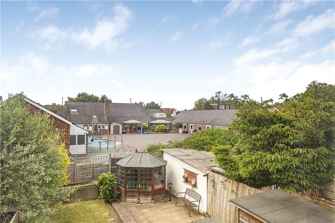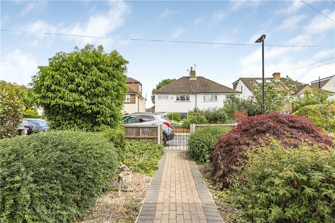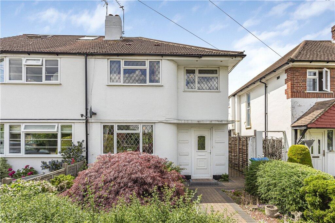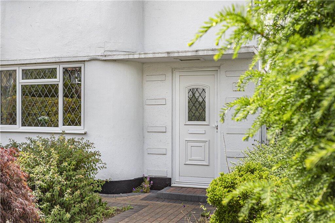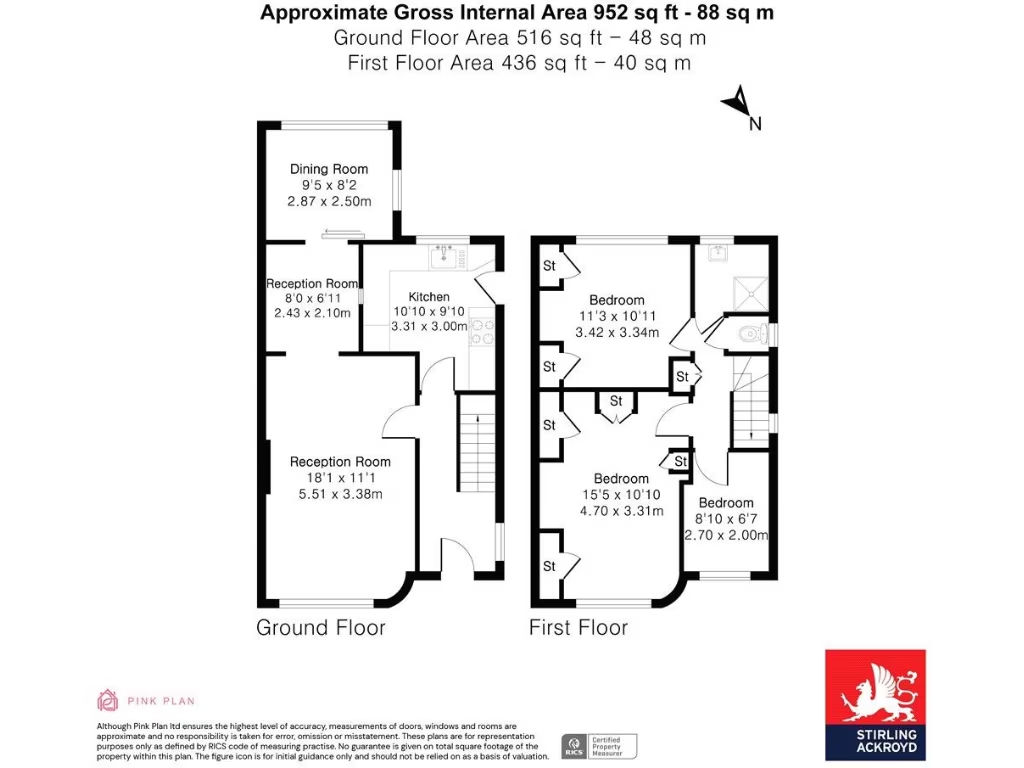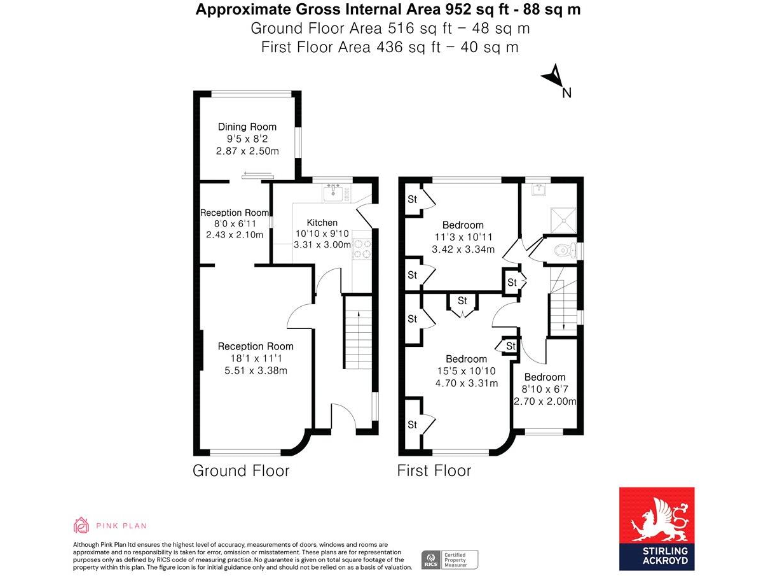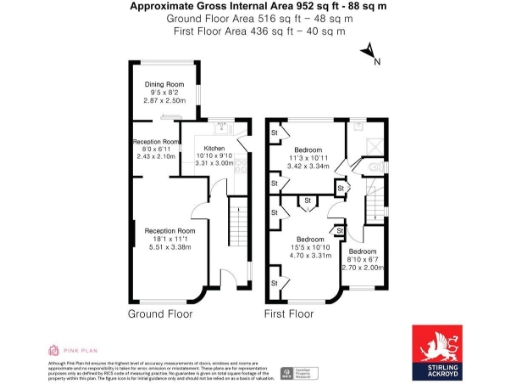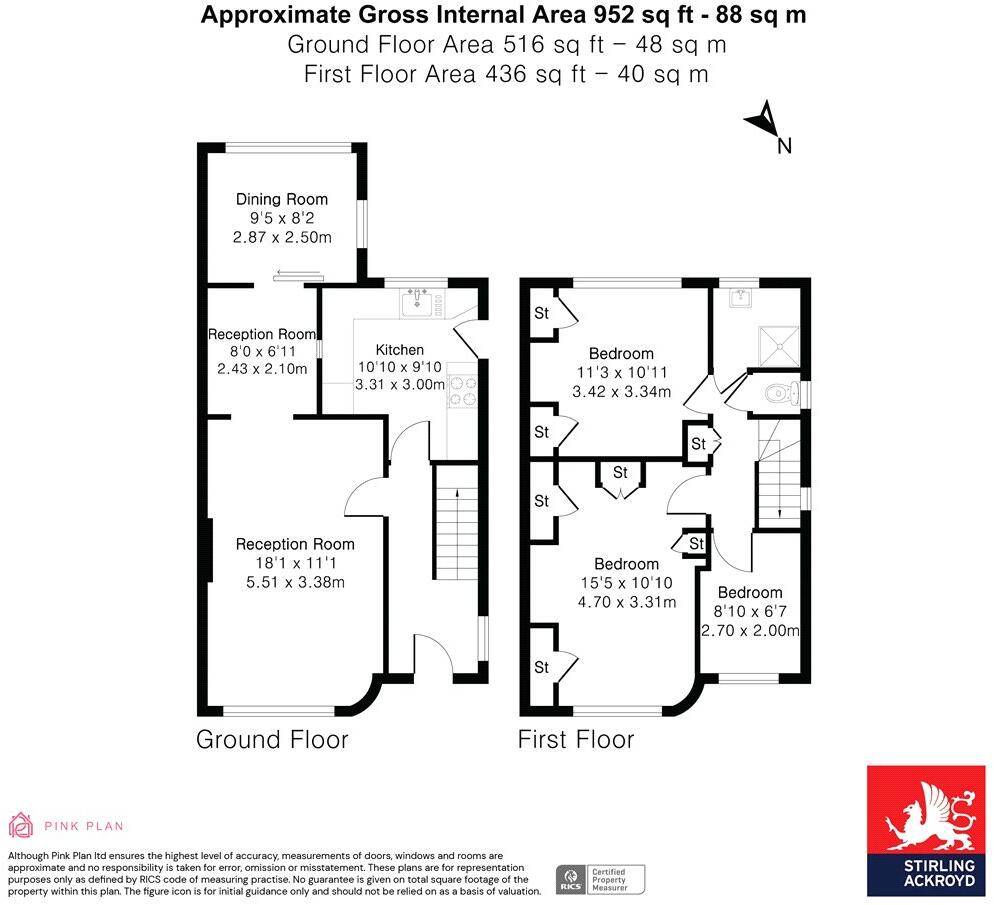Summary - 13 CRANBROOK DRIVE, TWICKENHAM TW2 6HN
3 bed 1 bath Semi-Detached
Spacious family house with large garden and loft extension potential.
- 1930s semi-detached with original period features
- Three bedrooms plus two reception rooms, functional family layout
- Large lawned rear garden and paved patio, decent plot size
- Double glazing and mains gas central heating installed
- Potential to extend into loft and to rear (STPP)
- Solid brick walls likely uninsulated — insulation work probable
- Single family bathroom plus separate WC; may need updating
- Council tax band above average for the area
A 1930s semi-detached home on Cranbrook Drive offering comfortable family living and scope to add value. The house sits on a decent plot with a large, well-maintained rear garden and a paved front approach. Internally there are two reception rooms, a kitchen, three bedrooms, a family bathroom plus separate WC — practical layout for family life.
The property benefits from double glazing, mains gas central heating and excellent local transport links, including Whitton Station and nearby bus routes. It falls within catchment for several well-regarded primary and secondary schools, including outstanding-rated Bishop Perrin and Waldegrave, which makes it especially suitable for families.
There is clear potential to extend into the loft or rear (subject to planning permission) for more space or investment uplift. Buyers should note the house retains original solid brick walls (likely uninsulated) and dates from 1930, so renovation or insulation upgrades may be required to modernise energy performance and finish. Council tax is above average and there is a single family bathroom with separate WC, which may be a consideration for larger households.
Overall this is a well-loved family home offered with scope to personalise and improve. It will suit buyers seeking a traditional property in a convenient Twickenham location with good outdoor space and school catchments.
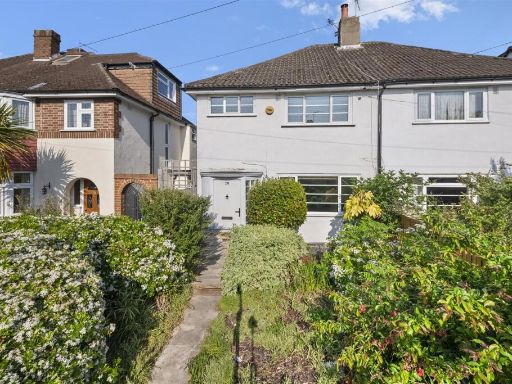 3 bedroom semi-detached house for sale in Cranbrook Drive, Twickenham, TW2 — £675,000 • 3 bed • 2 bath • 1045 ft²
3 bedroom semi-detached house for sale in Cranbrook Drive, Twickenham, TW2 — £675,000 • 3 bed • 2 bath • 1045 ft²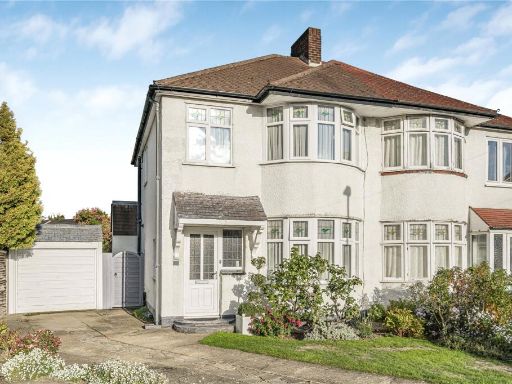 3 bedroom semi-detached house for sale in Redfern Avenue, Whitton, Hounslow, TW4 — £650,000 • 3 bed • 1 bath • 1043 ft²
3 bedroom semi-detached house for sale in Redfern Avenue, Whitton, Hounslow, TW4 — £650,000 • 3 bed • 1 bath • 1043 ft²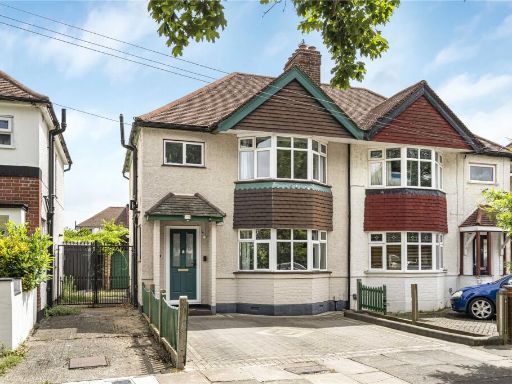 3 bedroom semi-detached house for sale in Whitton Waye, Whitton, Hounslow, TW3 — £599,950 • 3 bed • 1 bath • 838 ft²
3 bedroom semi-detached house for sale in Whitton Waye, Whitton, Hounslow, TW3 — £599,950 • 3 bed • 1 bath • 838 ft²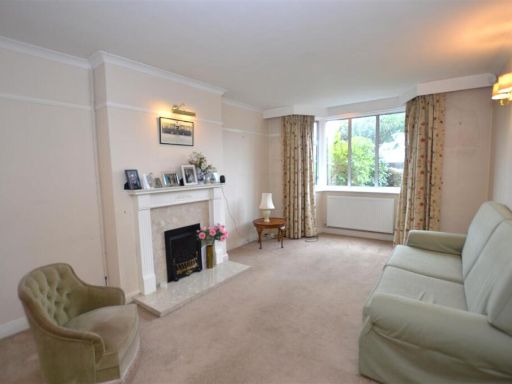 3 bedroom semi-detached house for sale in Ashley Drive, Whitton, Twickenham, TW2 — £650,000 • 3 bed • 1 bath • 1148 ft²
3 bedroom semi-detached house for sale in Ashley Drive, Whitton, Twickenham, TW2 — £650,000 • 3 bed • 1 bath • 1148 ft²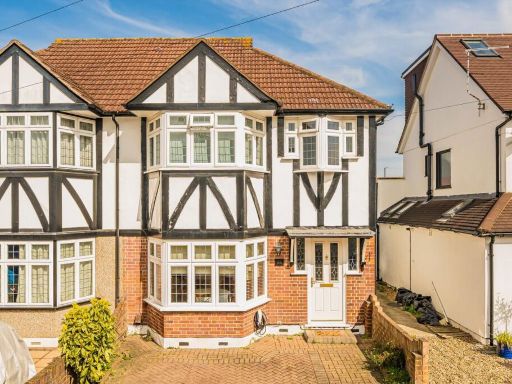 3 bedroom house for sale in Crane Way, Twickenham, TW2 — £720,000 • 3 bed • 1 bath • 1099 ft²
3 bedroom house for sale in Crane Way, Twickenham, TW2 — £720,000 • 3 bed • 1 bath • 1099 ft²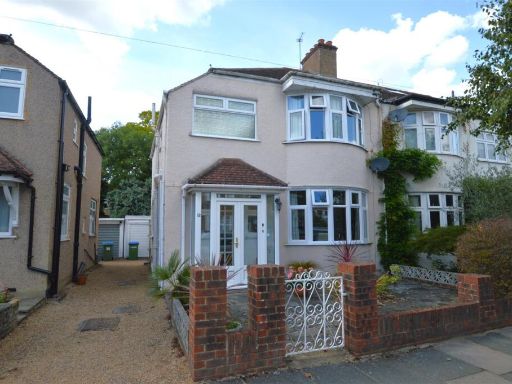 3 bedroom semi-detached house for sale in Alton Gardens, Twickenham, TW2 — £675,000 • 3 bed • 1 bath • 812 ft²
3 bedroom semi-detached house for sale in Alton Gardens, Twickenham, TW2 — £675,000 • 3 bed • 1 bath • 812 ft²