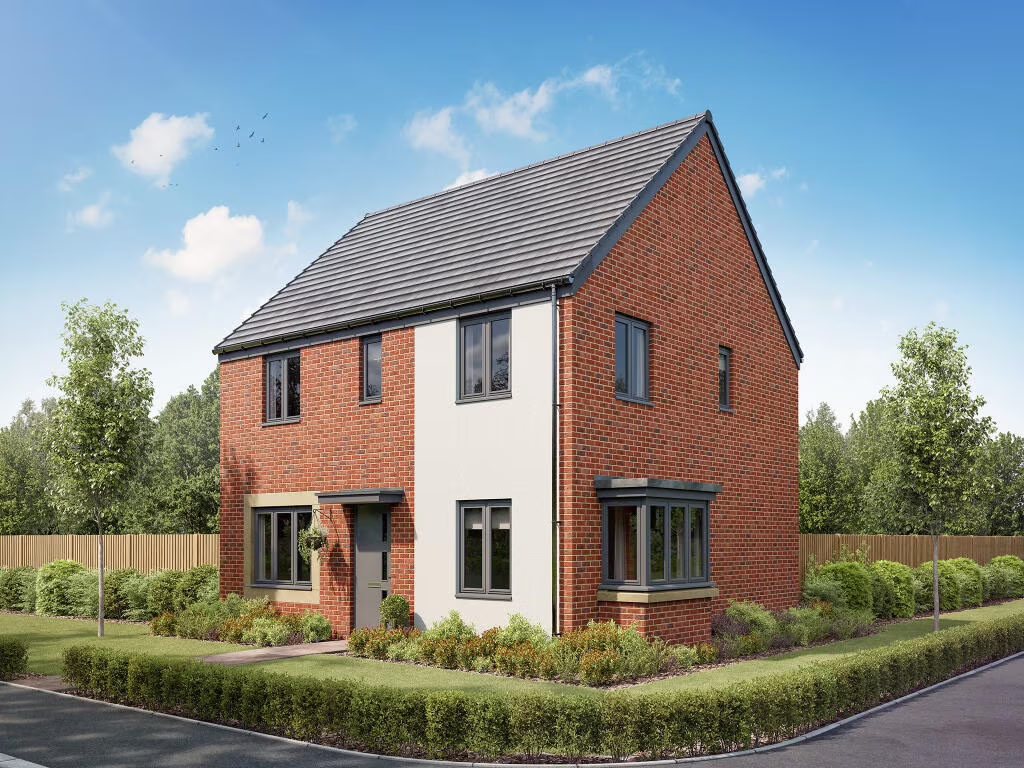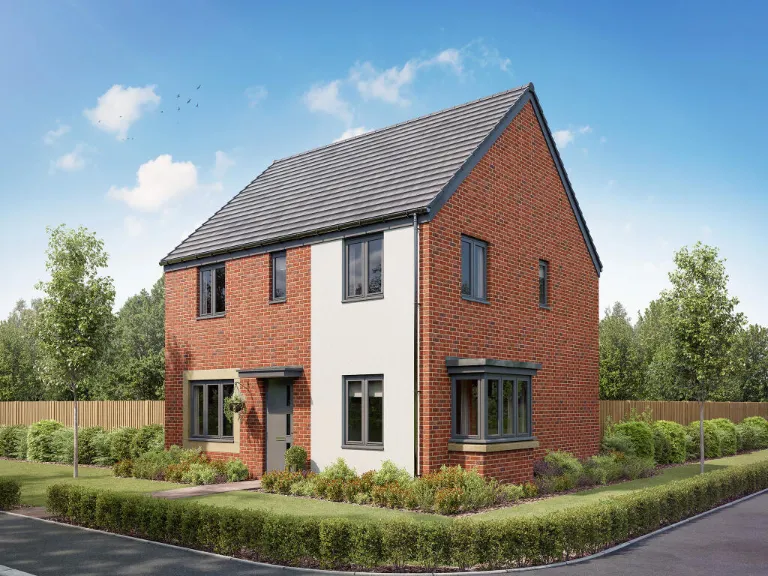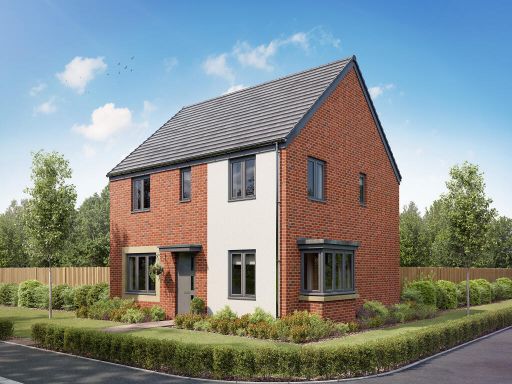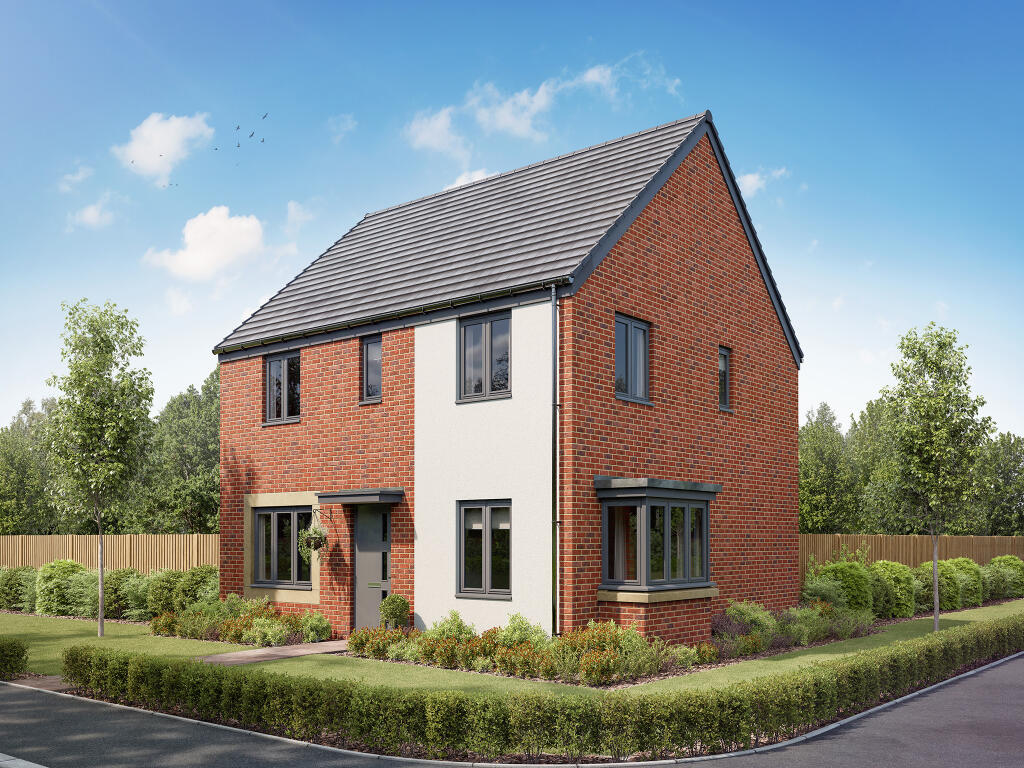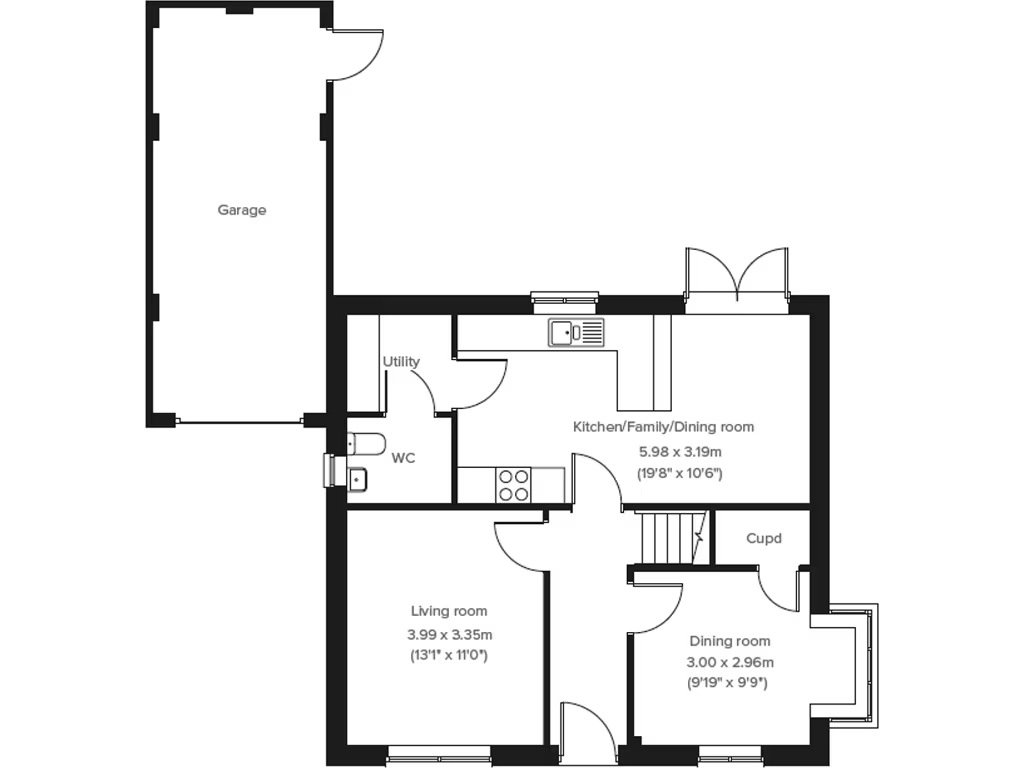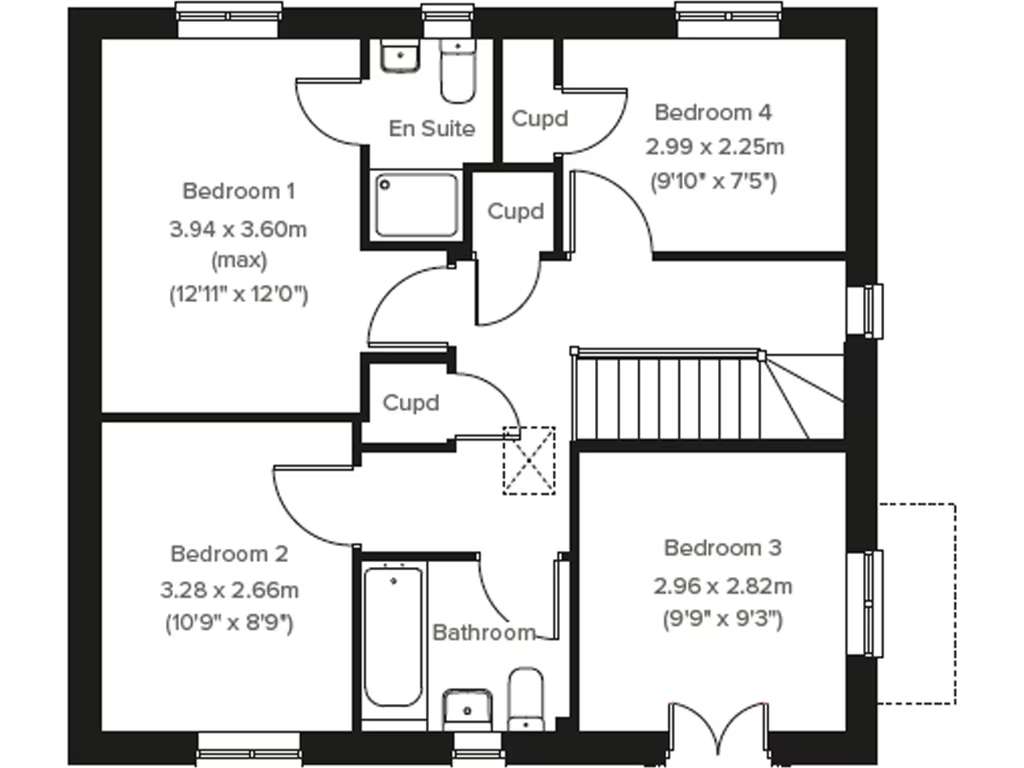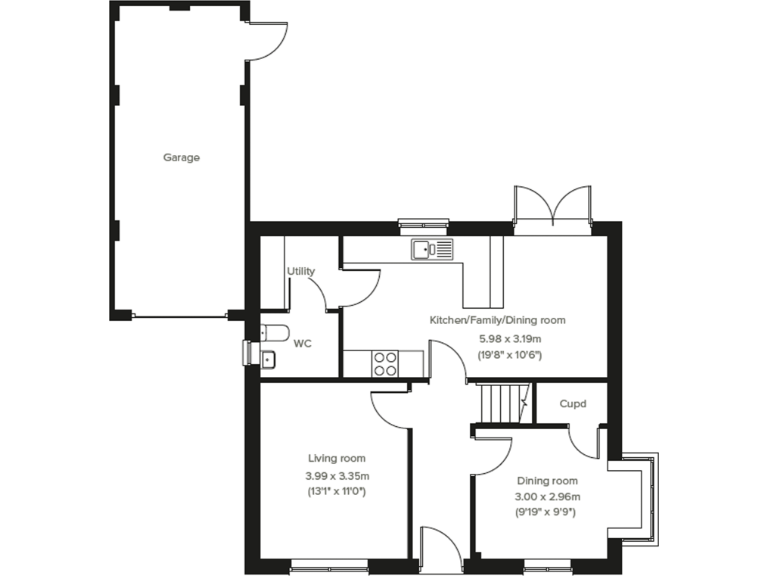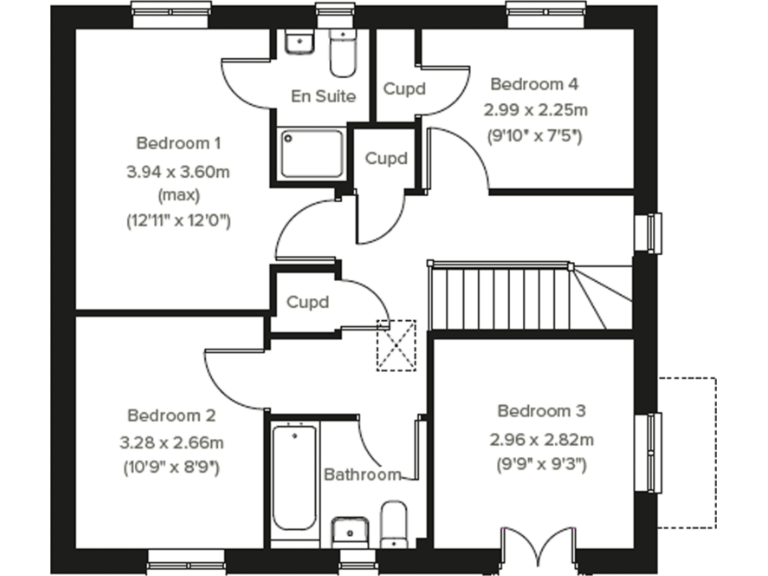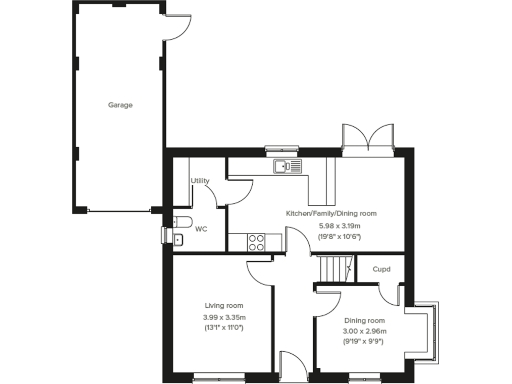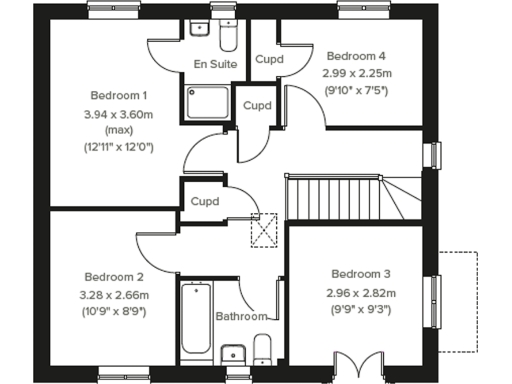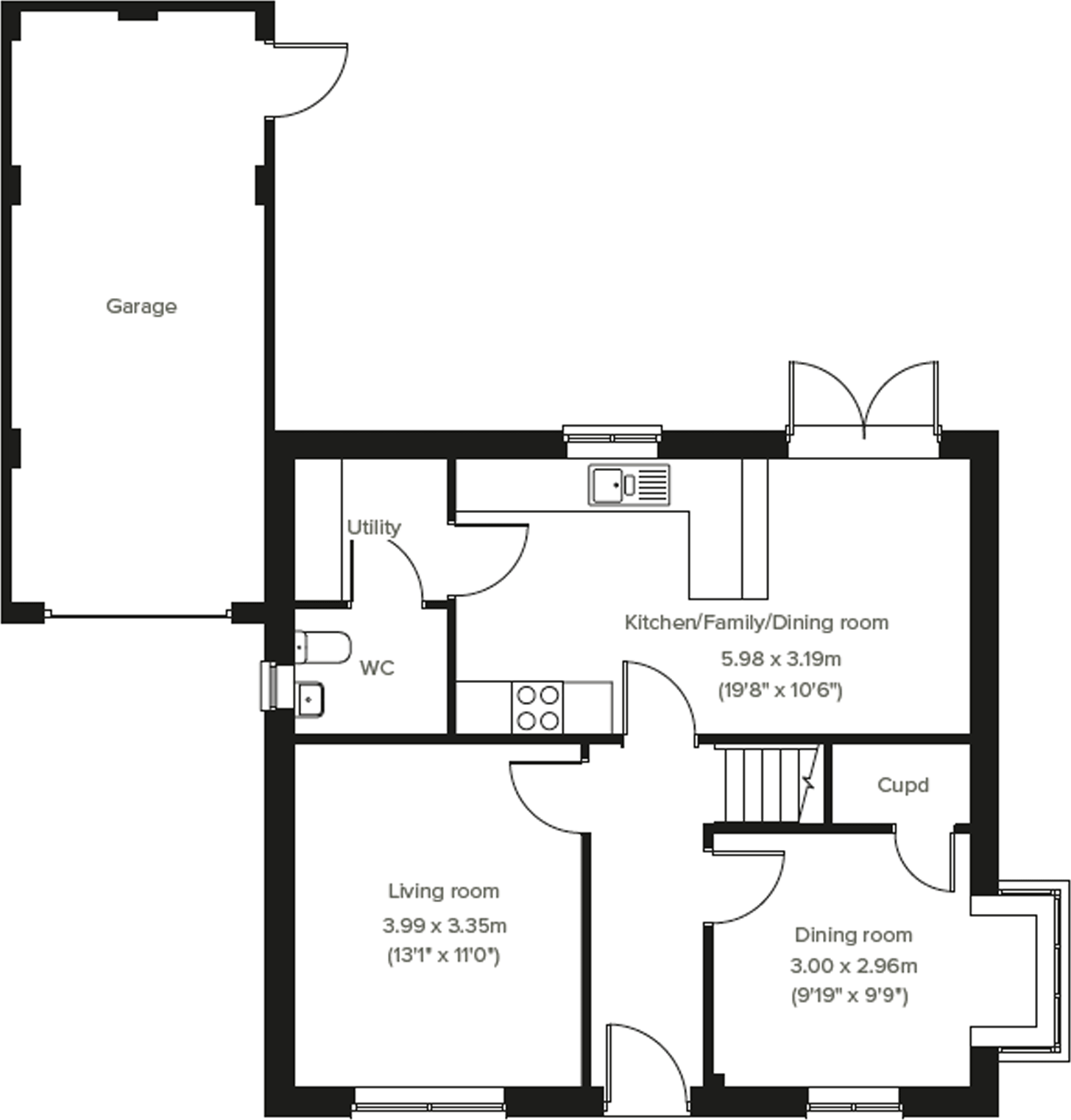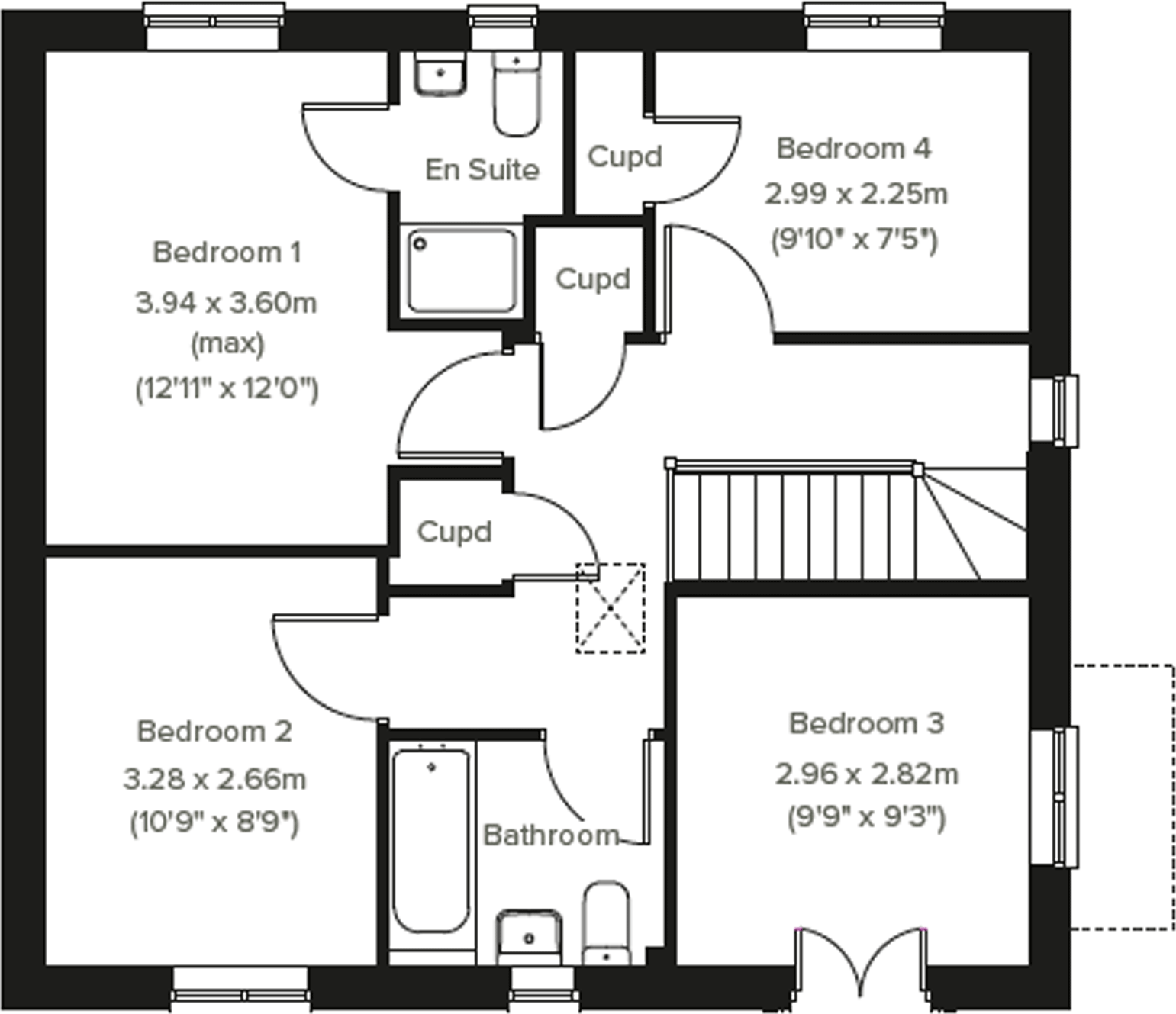Summary - Swansea Road,
Swansea,
SA4 4HY SA4 4HY
4 bed 1 bath Detached
Compact new-build detached home with huge rear garden and flexible living spaces.
4 bedrooms with en suite to principal bedroom
Open-plan kitchen/family/dining with French doors to garden
Separate living and dining rooms for flexible use
Freehold new-build — low initial maintenance expected
Small overall internal size ~446 sq ft — compact rooms
Single garage parking only; confirm additional parking needs
Single listed bathroom; verify number of bath/shower rooms
Wider area recorded as very deprived — consider local context
This modern four-bedroom detached new-build offers compact, efficient living with family-friendly layout and outdoor space. The open-plan kitchen/family/dining room opens via French doors to a large rear garden, delivering light and a direct indoor–outdoor flow for daily life and entertaining. A separate front-aspect living room and formal dining room give flexible reception space to suit children or home working.
Upstairs provides four bedrooms, with the principal bedroom served by an en suite and three built-in storage cupboards. Practical additions include a downstairs WC, utility room and a single garage for secure parking and storage. The property is freehold and newly built, so initial maintenance needs are minimal.
Important considerations: the overall internal floor area is small (approx. 446 sq ft), so room sizes are compact and may feel tight for larger families or those needing generous living space. There is a single bathroom listed and only one garage; buyers should confirm bathroom provision and parking against their needs. The wider area is recorded as very deprived, and council tax banding will not be available until after occupation.
This home suits buyers seeking a contemporary, low-maintenance detached house with good outdoor space on a large plot. It will particularly appeal to those prioritising new construction, garden space and flexible reception rooms, while buyers needing roomy interiors or multiple bathrooms should check the layout carefully before viewing.
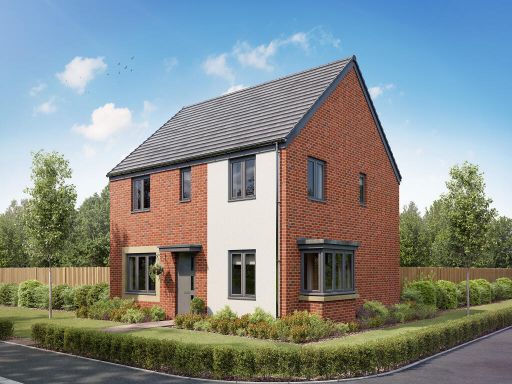 4 bedroom detached house for sale in Swansea Road,
Swansea,
SA4 4HY, SA4 — £465,000 • 4 bed • 1 bath • 442 ft²
4 bedroom detached house for sale in Swansea Road,
Swansea,
SA4 4HY, SA4 — £465,000 • 4 bed • 1 bath • 442 ft²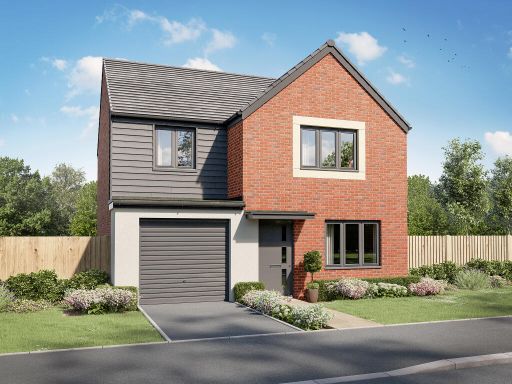 4 bedroom detached house for sale in Swansea Road,
Swansea,
SA4 4HY, SA4 — £415,000 • 4 bed • 1 bath • 905 ft²
4 bedroom detached house for sale in Swansea Road,
Swansea,
SA4 4HY, SA4 — £415,000 • 4 bed • 1 bath • 905 ft²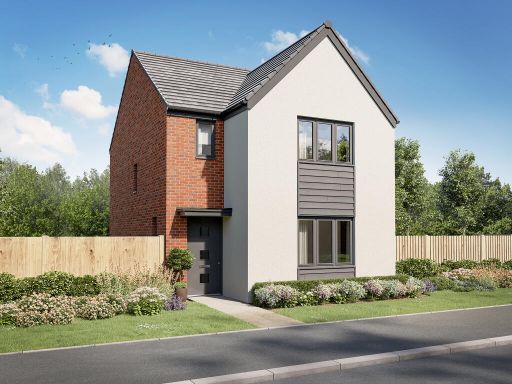 3 bedroom detached house for sale in Swansea Road,
Swansea,
SA4 4HY, SA4 — £370,000 • 3 bed • 1 bath • 321 ft²
3 bedroom detached house for sale in Swansea Road,
Swansea,
SA4 4HY, SA4 — £370,000 • 3 bed • 1 bath • 321 ft²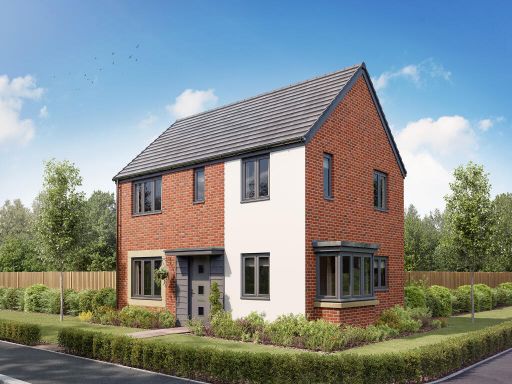 3 bedroom detached house for sale in Swansea Road,
Swansea,
SA4 4HY, SA4 — £385,000 • 3 bed • 1 bath • 638 ft²
3 bedroom detached house for sale in Swansea Road,
Swansea,
SA4 4HY, SA4 — £385,000 • 3 bed • 1 bath • 638 ft²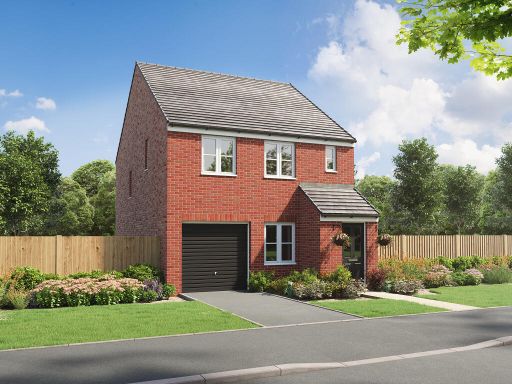 3 bedroom detached house for sale in Swansea Road,
Swansea,
SA4 4HY, SA4 — £340,000 • 3 bed • 1 bath • 686 ft²
3 bedroom detached house for sale in Swansea Road,
Swansea,
SA4 4HY, SA4 — £340,000 • 3 bed • 1 bath • 686 ft²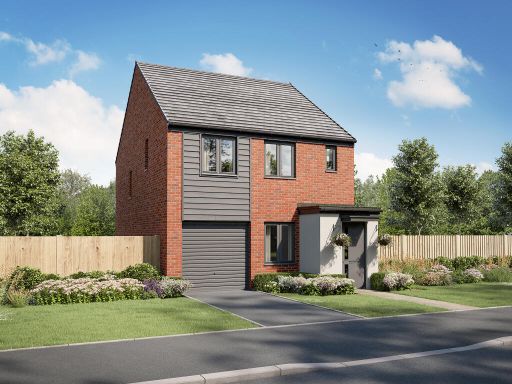 3 bedroom detached house for sale in Swansea Road,
Swansea,
SA4 4HY, SA4 — £340,000 • 3 bed • 1 bath • 685 ft²
3 bedroom detached house for sale in Swansea Road,
Swansea,
SA4 4HY, SA4 — £340,000 • 3 bed • 1 bath • 685 ft²