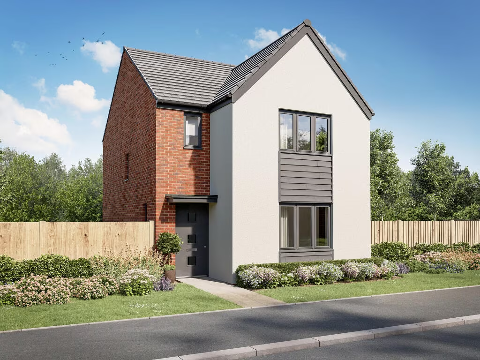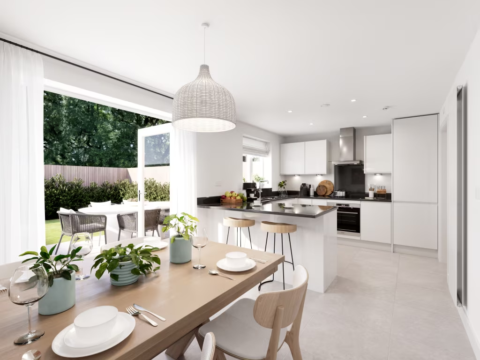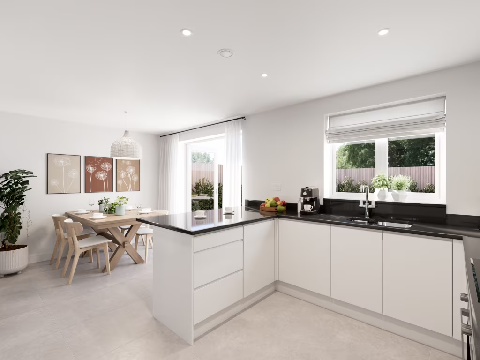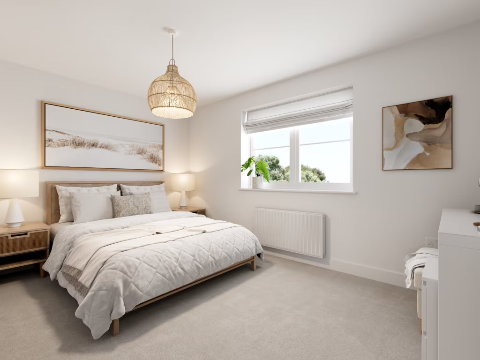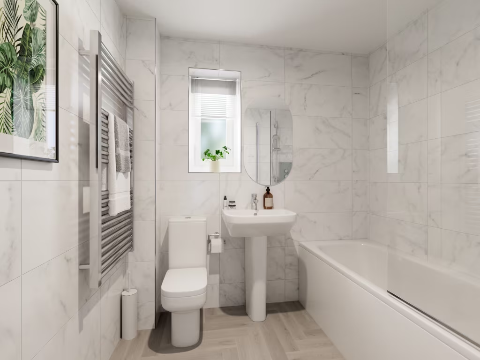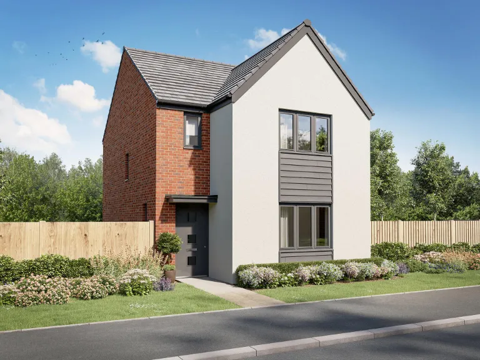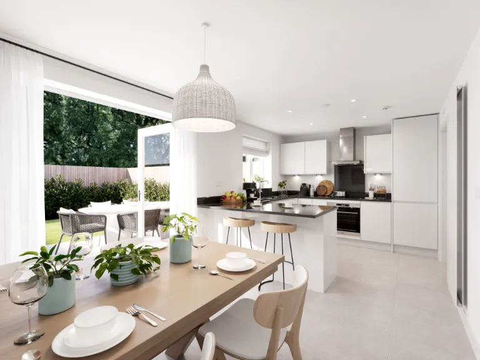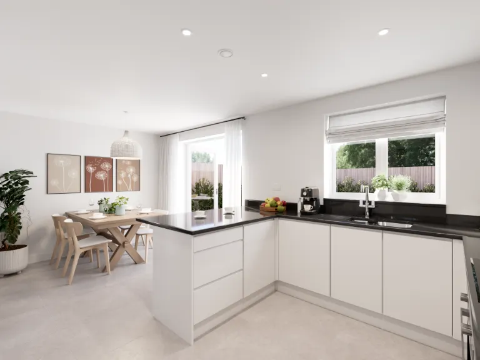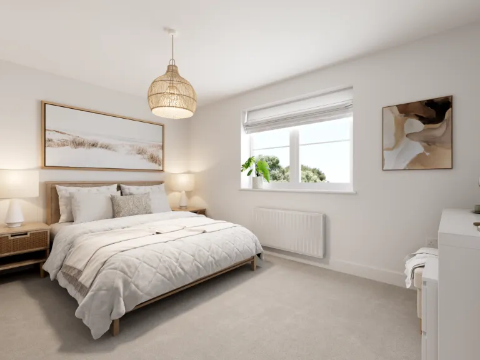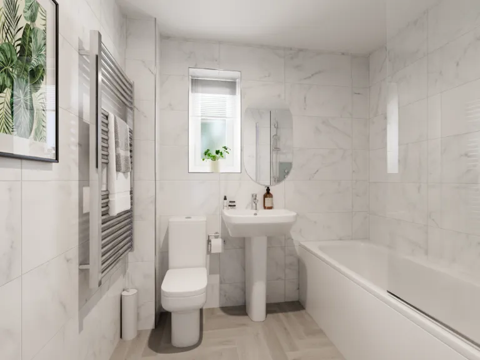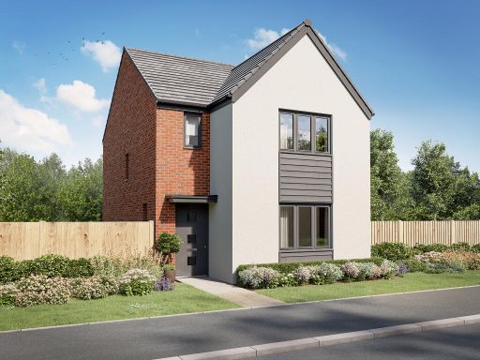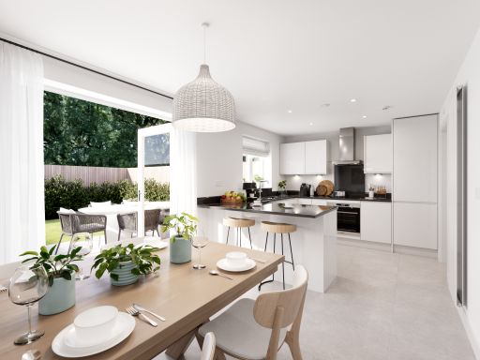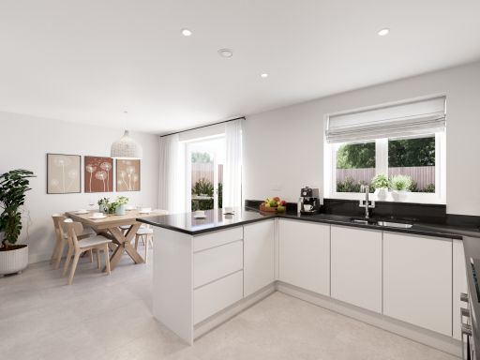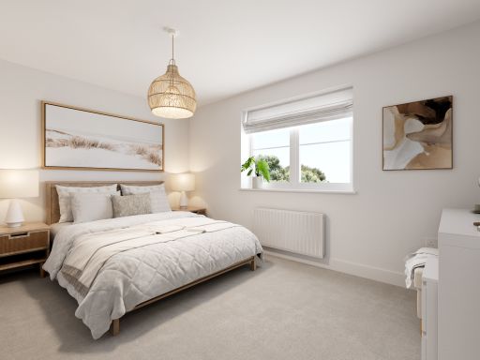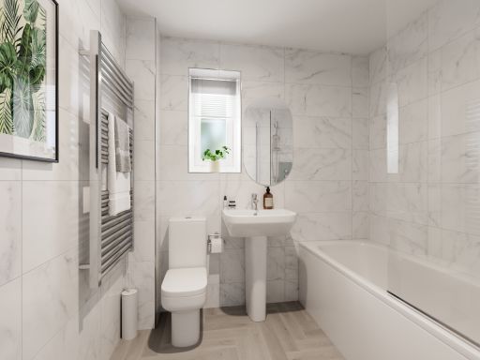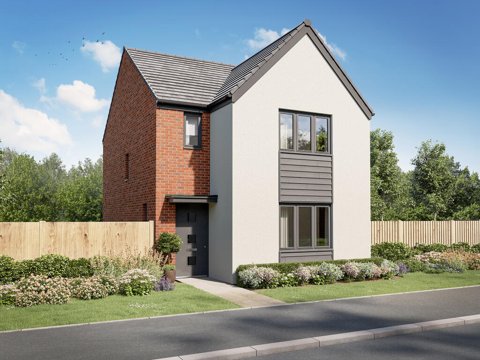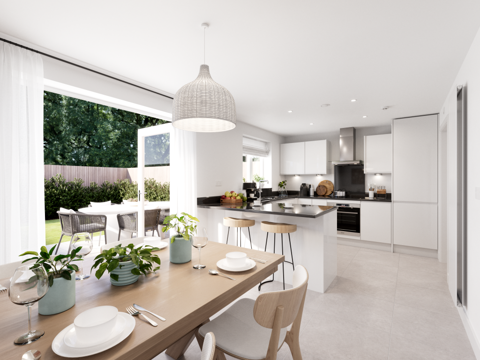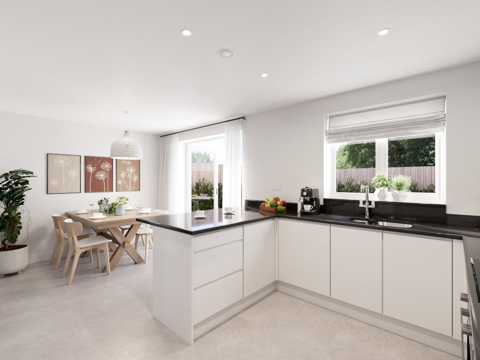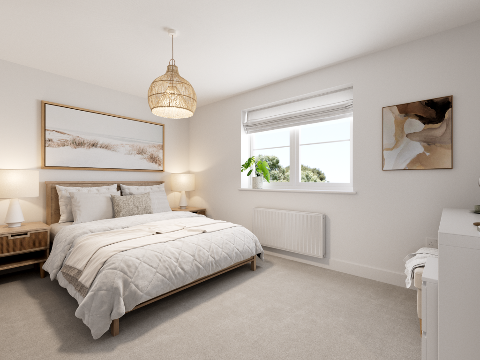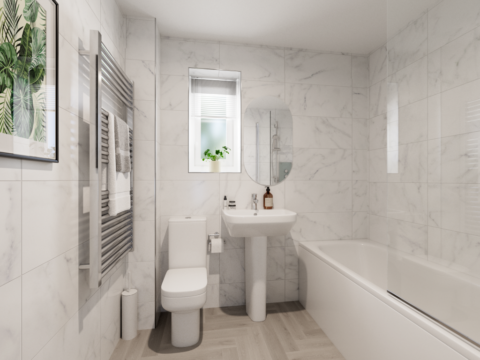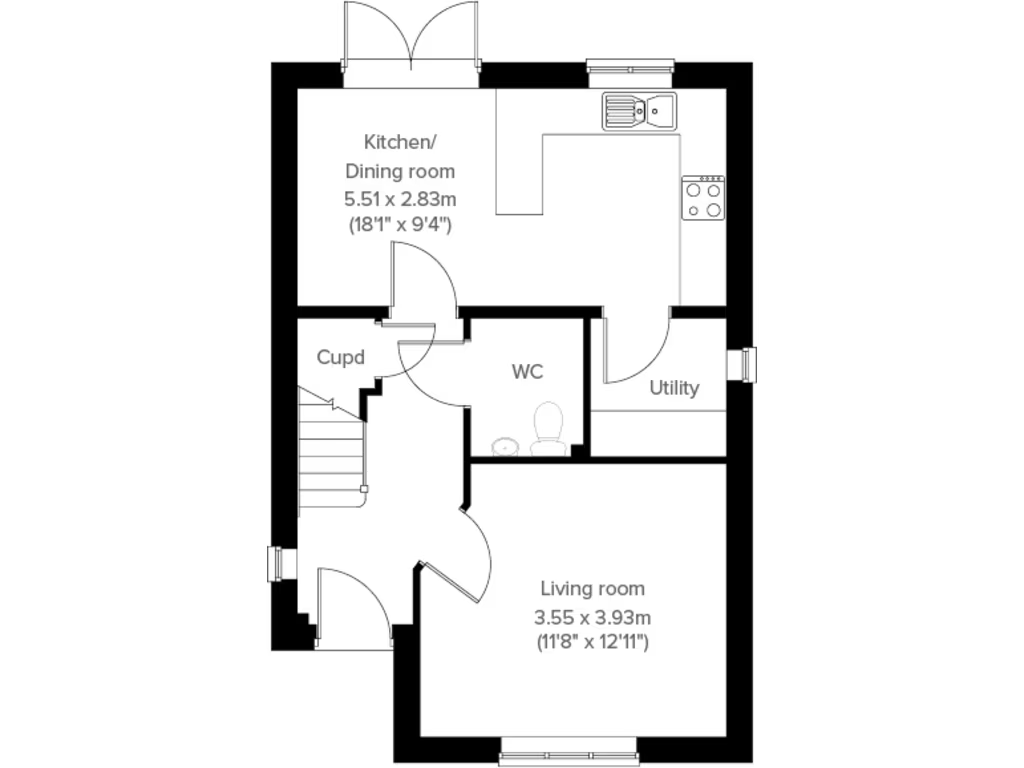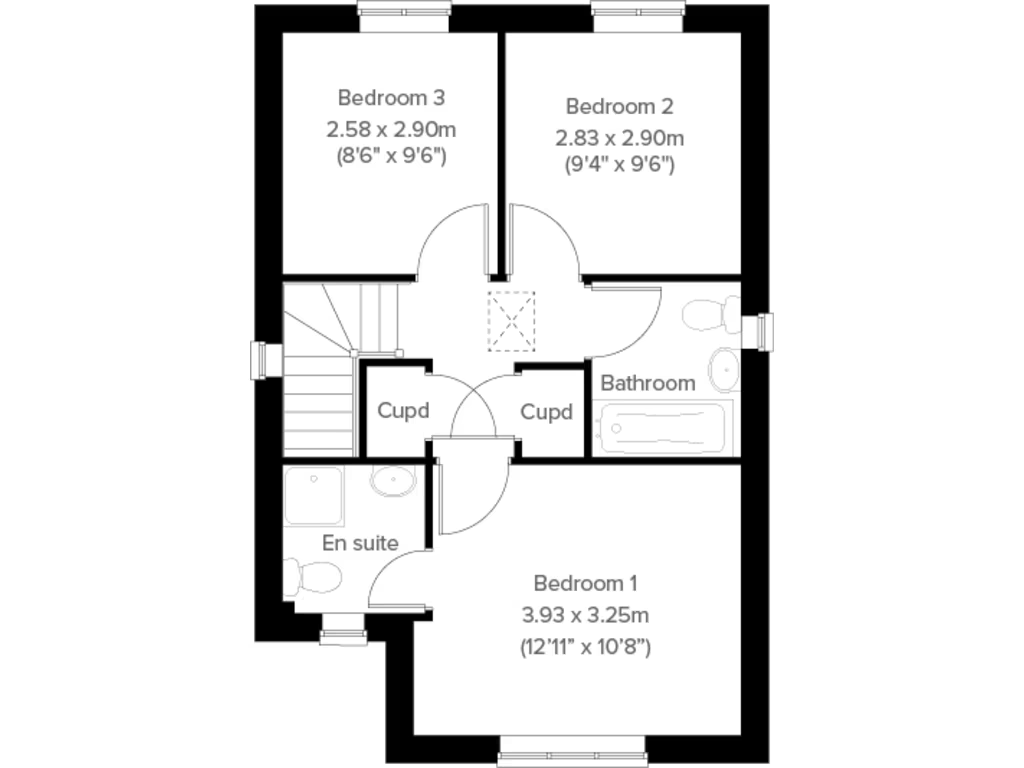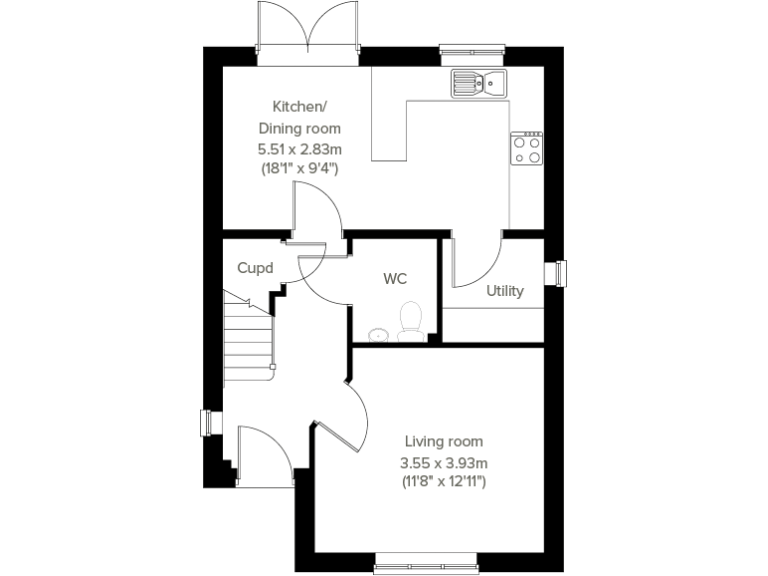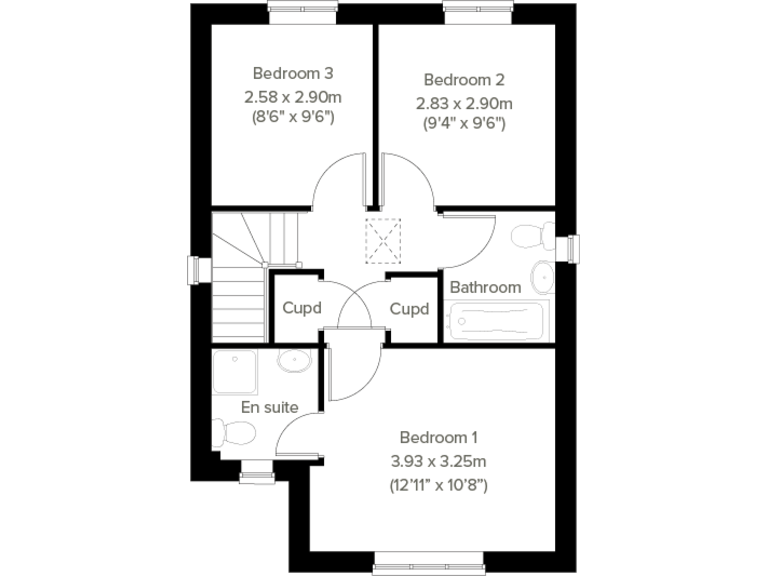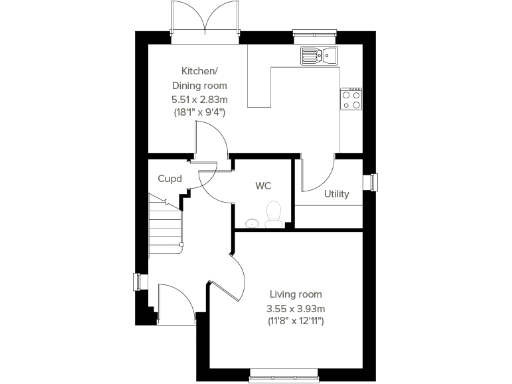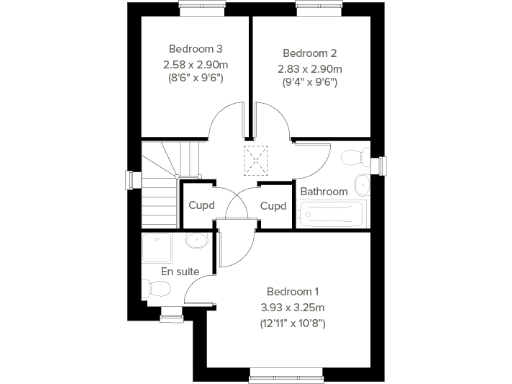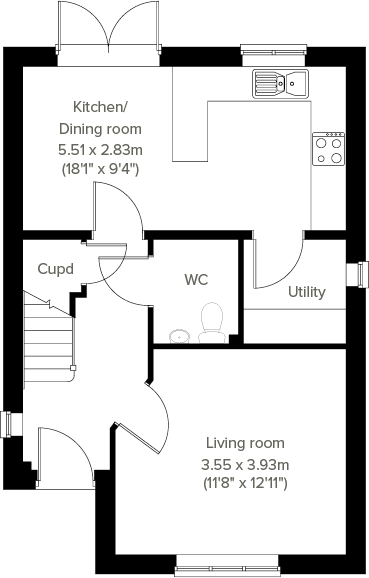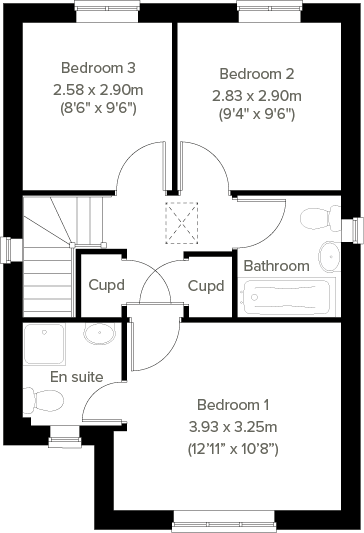Summary - Swansea Road,
Swansea,
SA4 4HY SA4 4HY
3 bed 1 bath Detached
New-build three-bed with garage and huge plot — compact interiors, strong potential..
Open-plan kitchen/dining with garden access
Separate living room and downstairs WC
Utility room plus storage cupboards
Bedroom 1 with en suite; family bathroom present
Very small internal area ~321 sq ft (compact living)
Huge/oversized plot with potential for extension
Single garage and private garden included
Located in a very deprived area; council tax TBA
A compact, newly built three-bedroom detached house on Swansea Road designed for practical family life. The ground floor features an open-plan kitchen/dining area, a separate living room for family time, a handy utility and downstairs WC — all focused on everyday convenience. A single garage and garden add outdoor space and parking without extra maintenance.
Upstairs there are three bedrooms including a main bedroom with an en suite and a family bathroom fitted with modern fixtures. Built to contemporary standards, the home appears energy-efficient with low-maintenance exterior finishes typical of recent developments. Freehold tenure and no identified flood risk are additional positives.
Important practical notes: the internal living area is very small (around 321 sq ft) despite a very large plot, so the house is compact and best suited to buyers prioritising location, new-build specification, or future extension potential rather than expansive internal space. The wider area is recorded as very deprived, which may affect resale timing and local services. Council tax banding is not yet available until occupation.
Overall, this property will suit a buyer seeking a modern, low-upkeep new build with useful outdoor space and parking — particularly a small family or those wanting a manageable home with scope to adapt or extend. Be aware of the limited internal floor area and local area deprivation when considering suitability and long-term value.
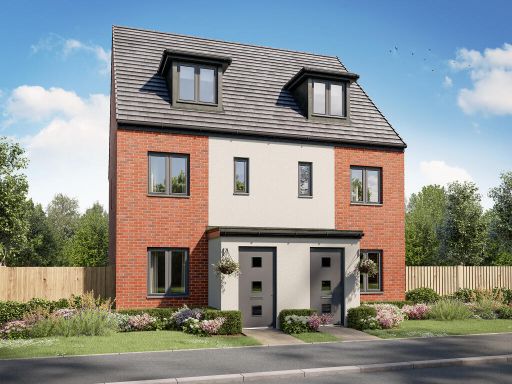 3 bedroom end of terrace house for sale in Swansea Road,
Swansea,
SA4 4HY, SA4 — £295,000 • 3 bed • 1 bath • 670 ft²
3 bedroom end of terrace house for sale in Swansea Road,
Swansea,
SA4 4HY, SA4 — £295,000 • 3 bed • 1 bath • 670 ft²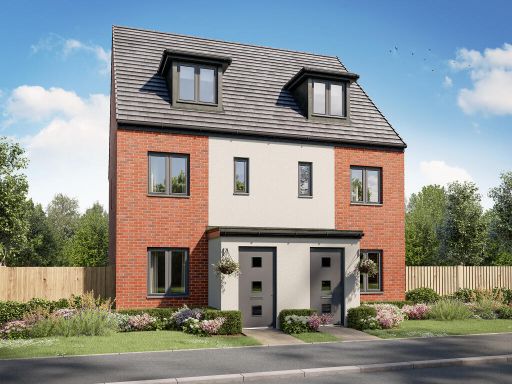 3 bedroom end of terrace house for sale in Swansea Road,
Swansea,
SA4 4HY, SA4 — £295,000 • 3 bed • 1 bath • 670 ft²
3 bedroom end of terrace house for sale in Swansea Road,
Swansea,
SA4 4HY, SA4 — £295,000 • 3 bed • 1 bath • 670 ft²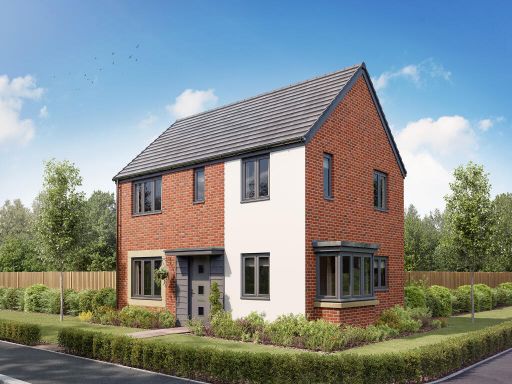 3 bedroom detached house for sale in Swansea Road,
Swansea,
SA4 4HY, SA4 — £385,000 • 3 bed • 1 bath • 638 ft²
3 bedroom detached house for sale in Swansea Road,
Swansea,
SA4 4HY, SA4 — £385,000 • 3 bed • 1 bath • 638 ft²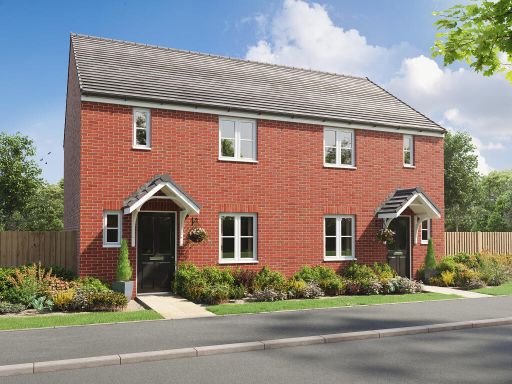 3 bedroom terraced house for sale in Swansea Road,
Swansea,
SA4 4HY, SA4 — £269,995 • 3 bed • 1 bath • 574 ft²
3 bedroom terraced house for sale in Swansea Road,
Swansea,
SA4 4HY, SA4 — £269,995 • 3 bed • 1 bath • 574 ft²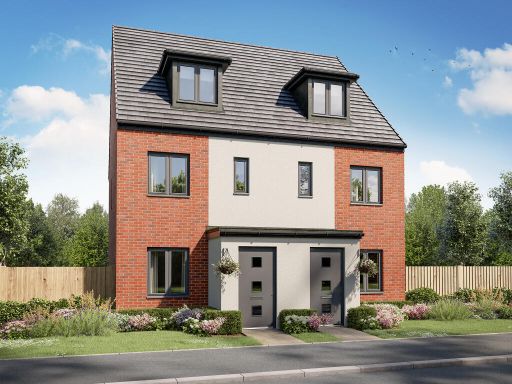 3 bedroom terraced house for sale in Swansea Road,
Swansea,
SA4 4HY, SA4 — £280,000 • 3 bed • 1 bath • 670 ft²
3 bedroom terraced house for sale in Swansea Road,
Swansea,
SA4 4HY, SA4 — £280,000 • 3 bed • 1 bath • 670 ft²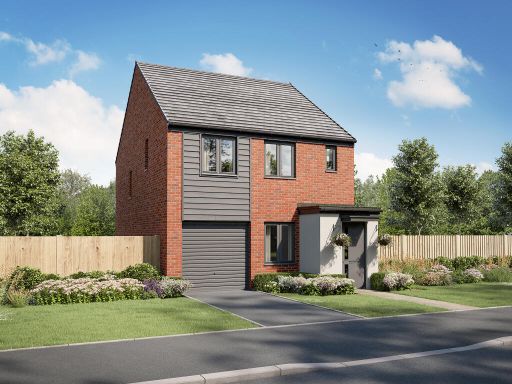 3 bedroom detached house for sale in Swansea Road,
Swansea,
SA4 4HY, SA4 — £340,000 • 3 bed • 1 bath • 685 ft²
3 bedroom detached house for sale in Swansea Road,
Swansea,
SA4 4HY, SA4 — £340,000 • 3 bed • 1 bath • 685 ft²