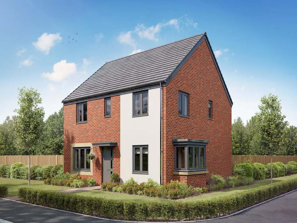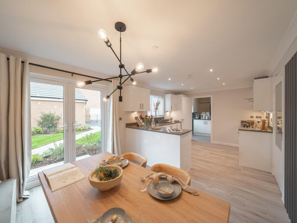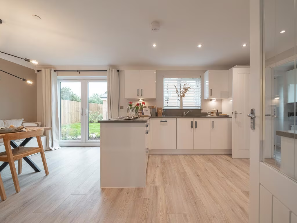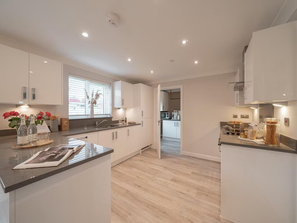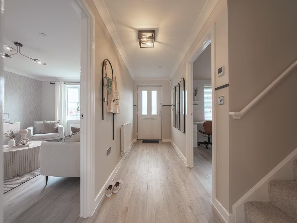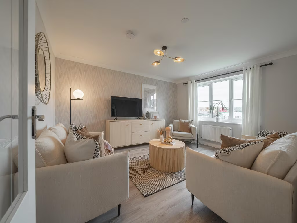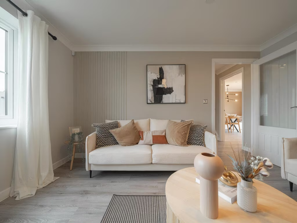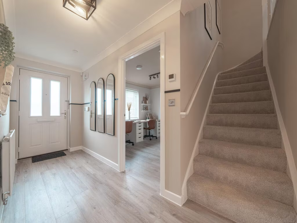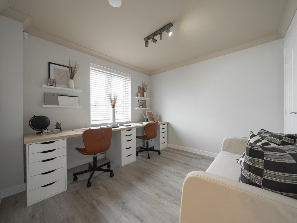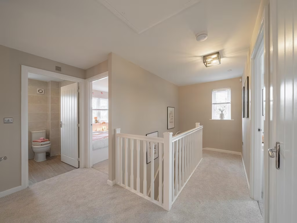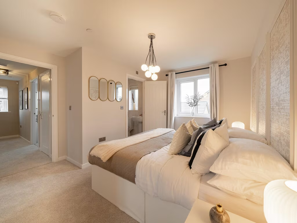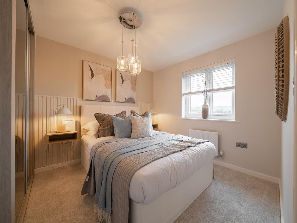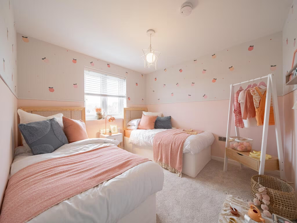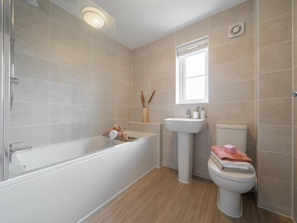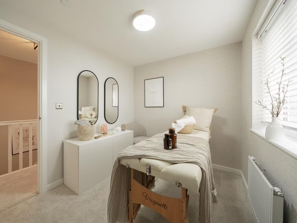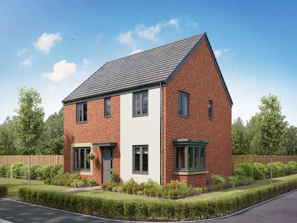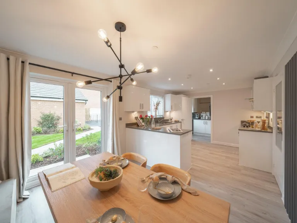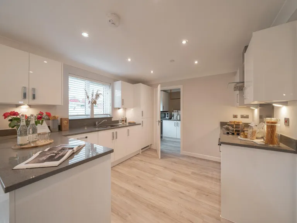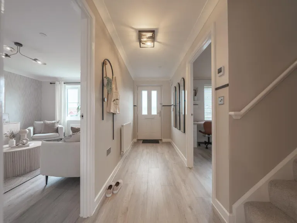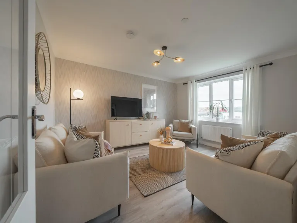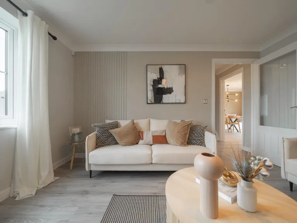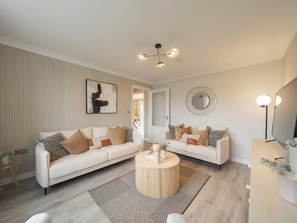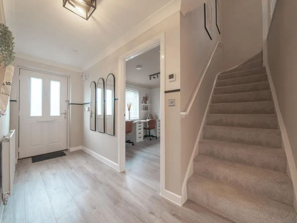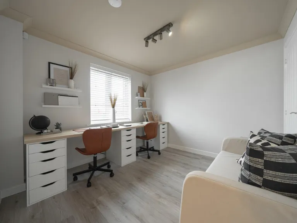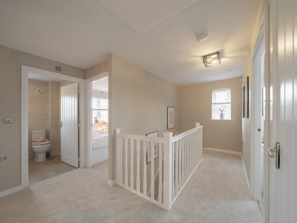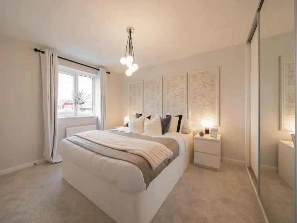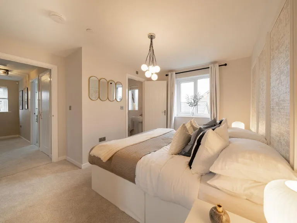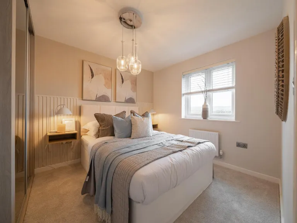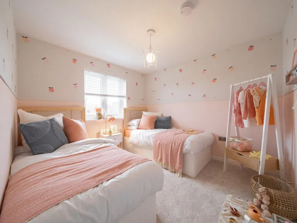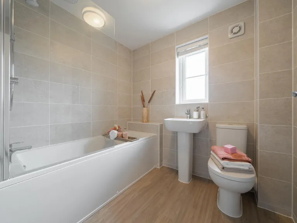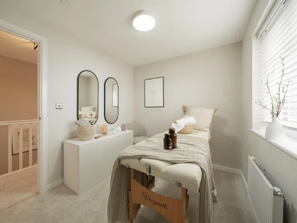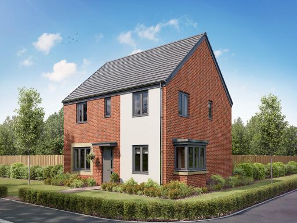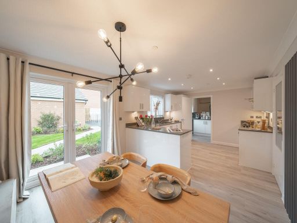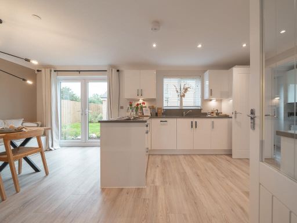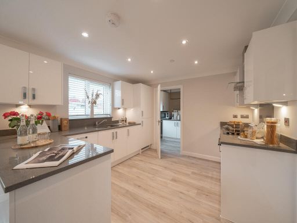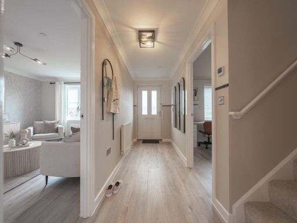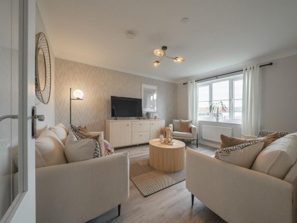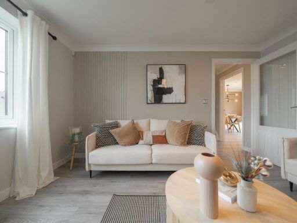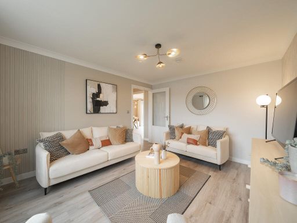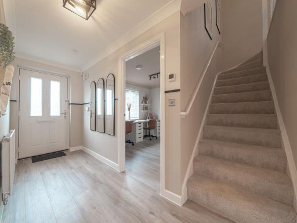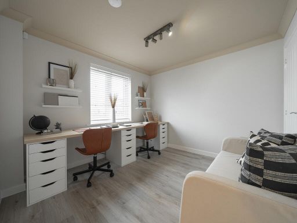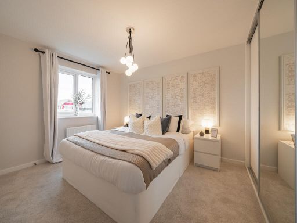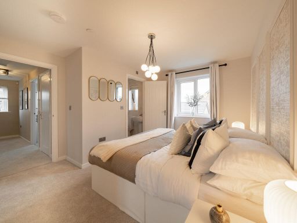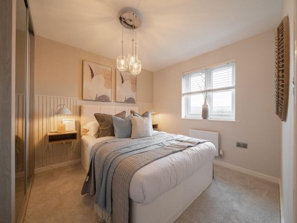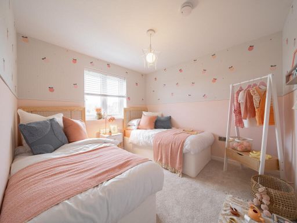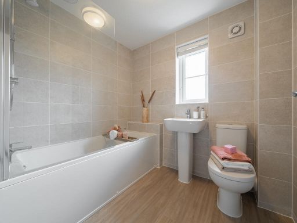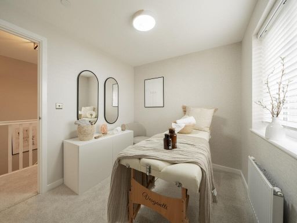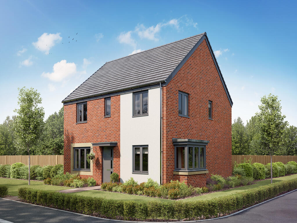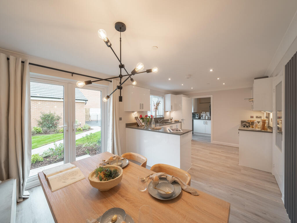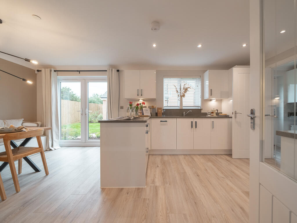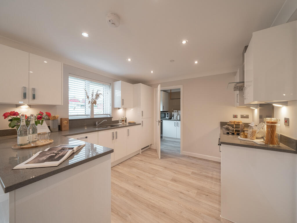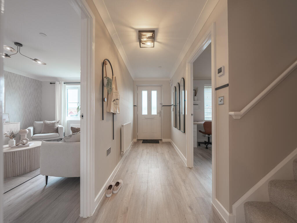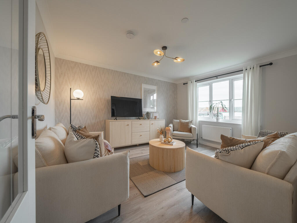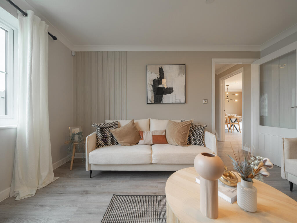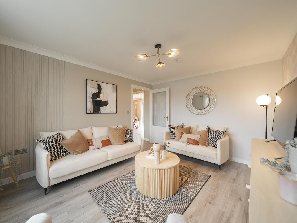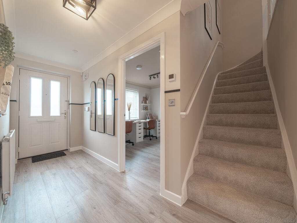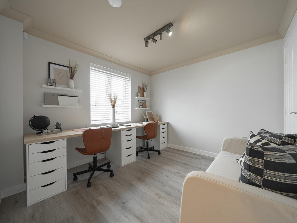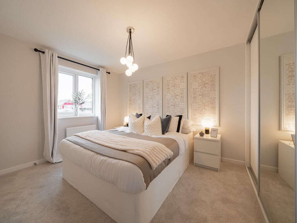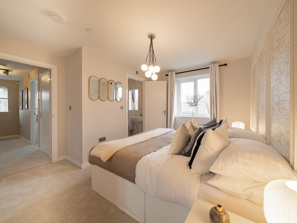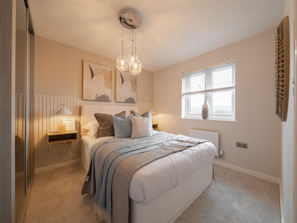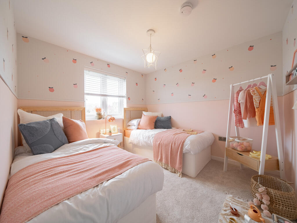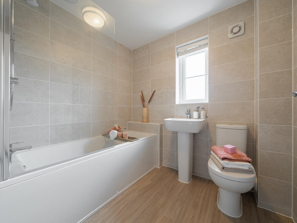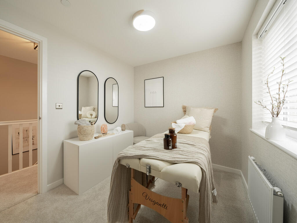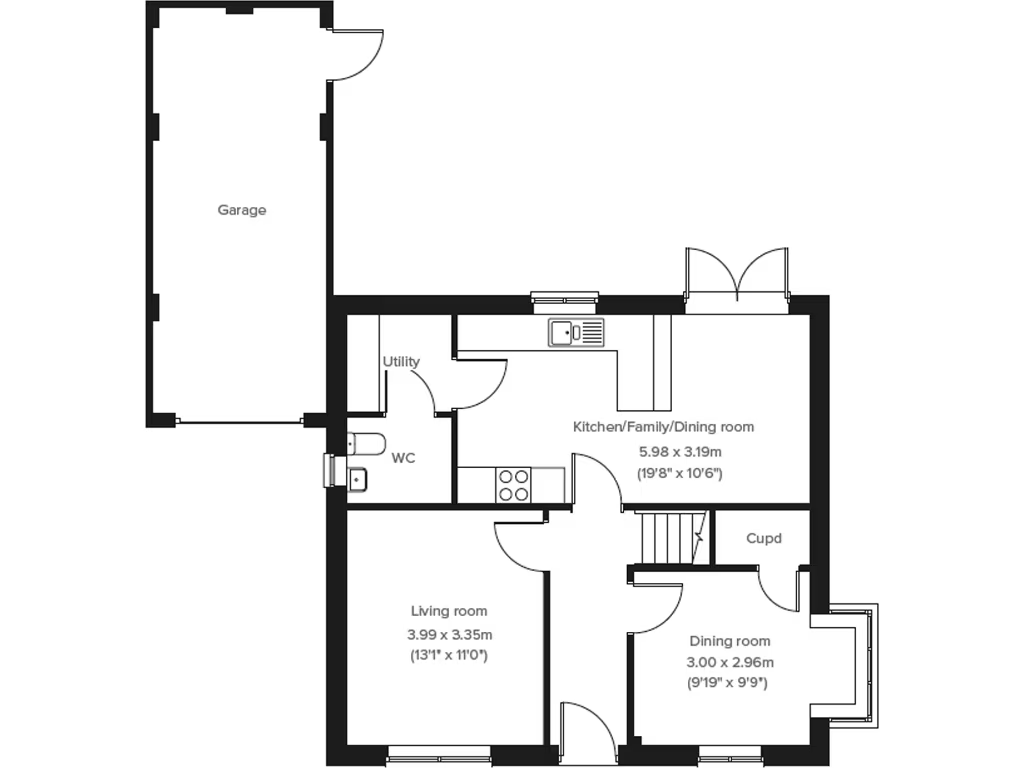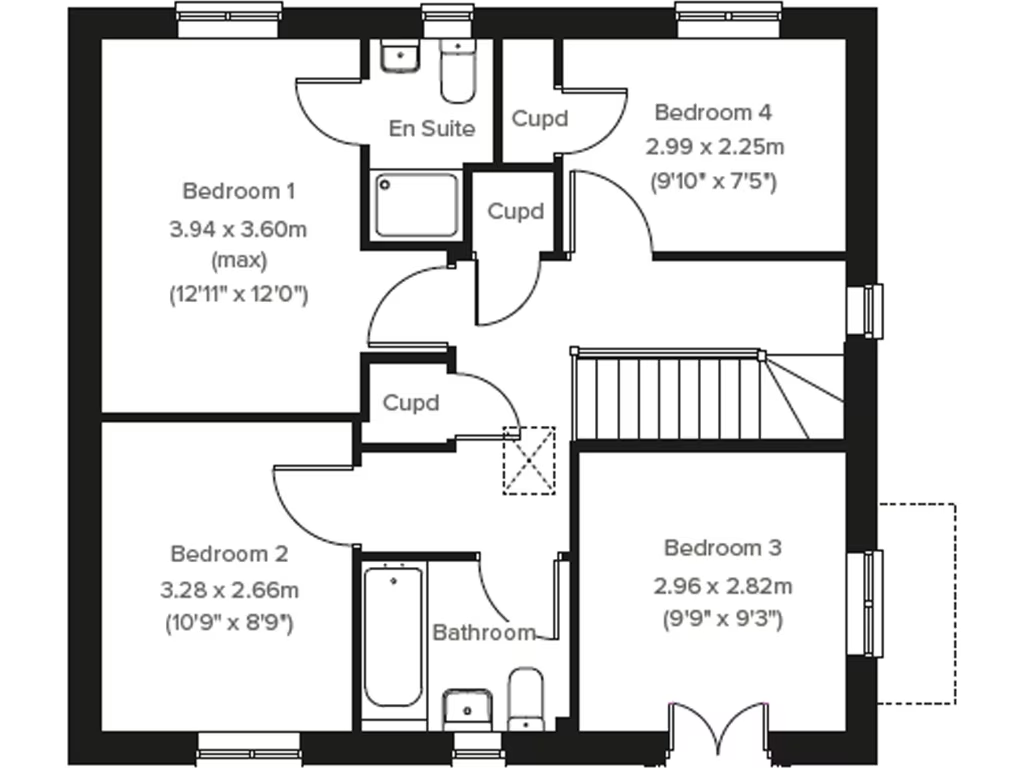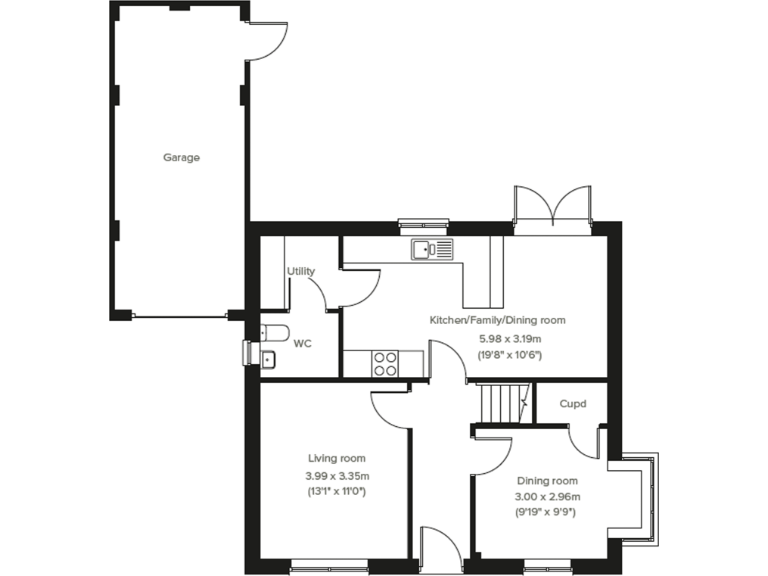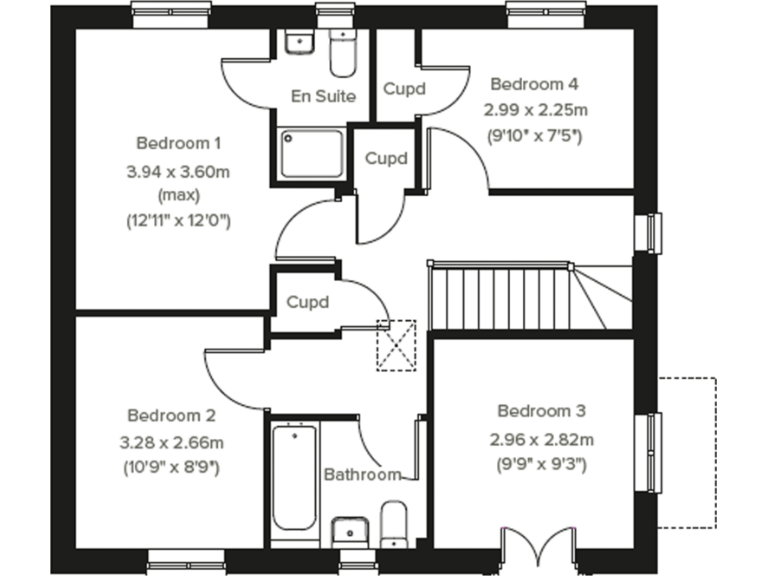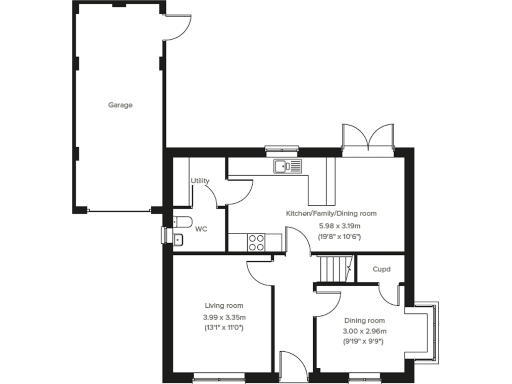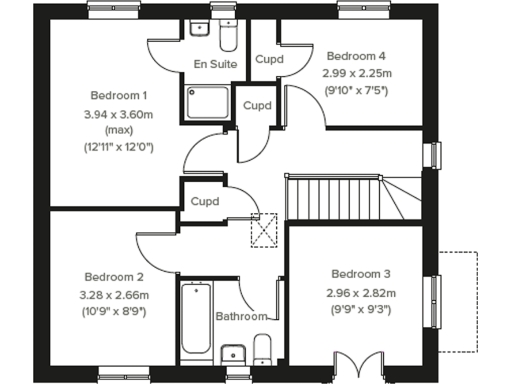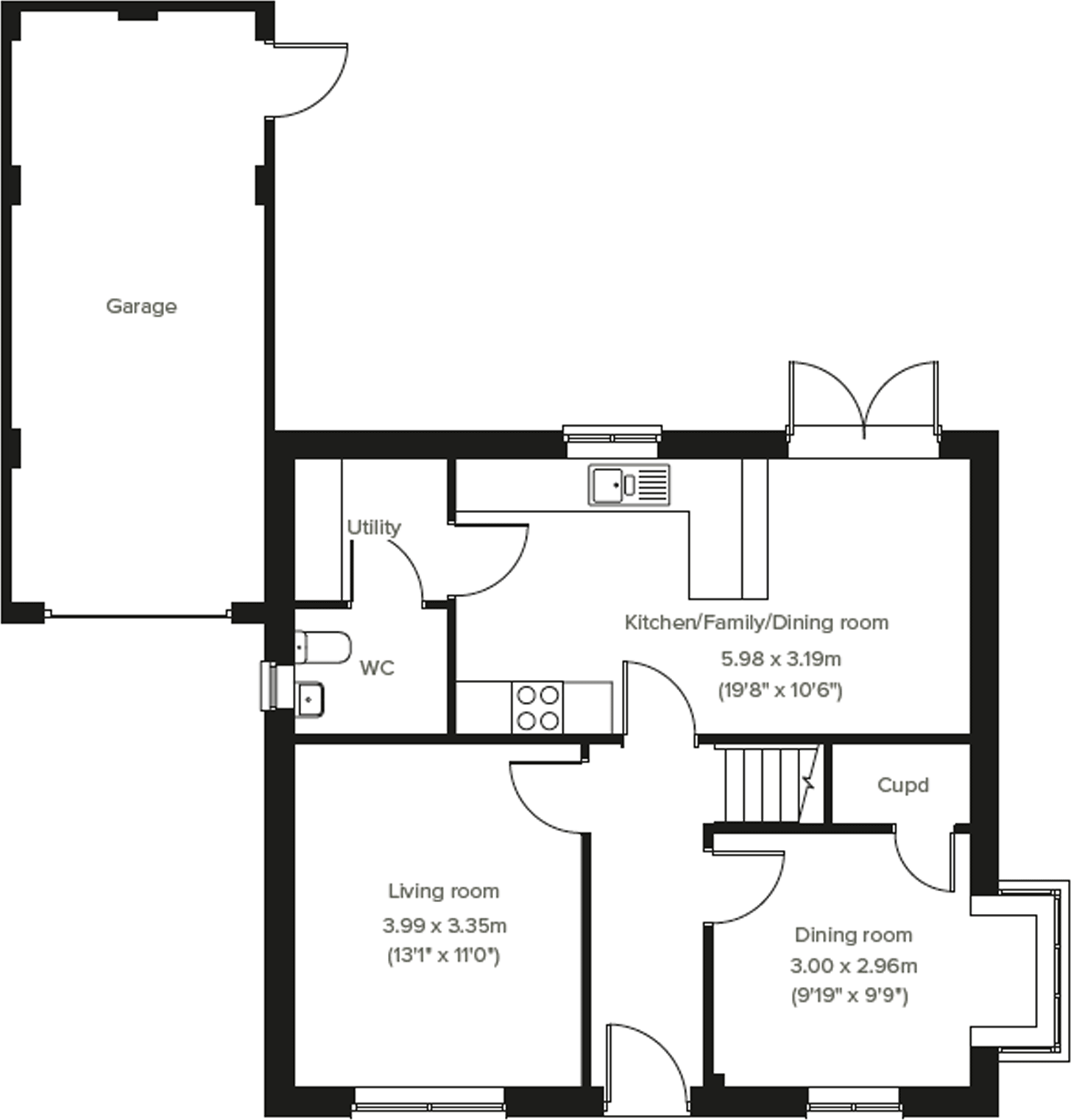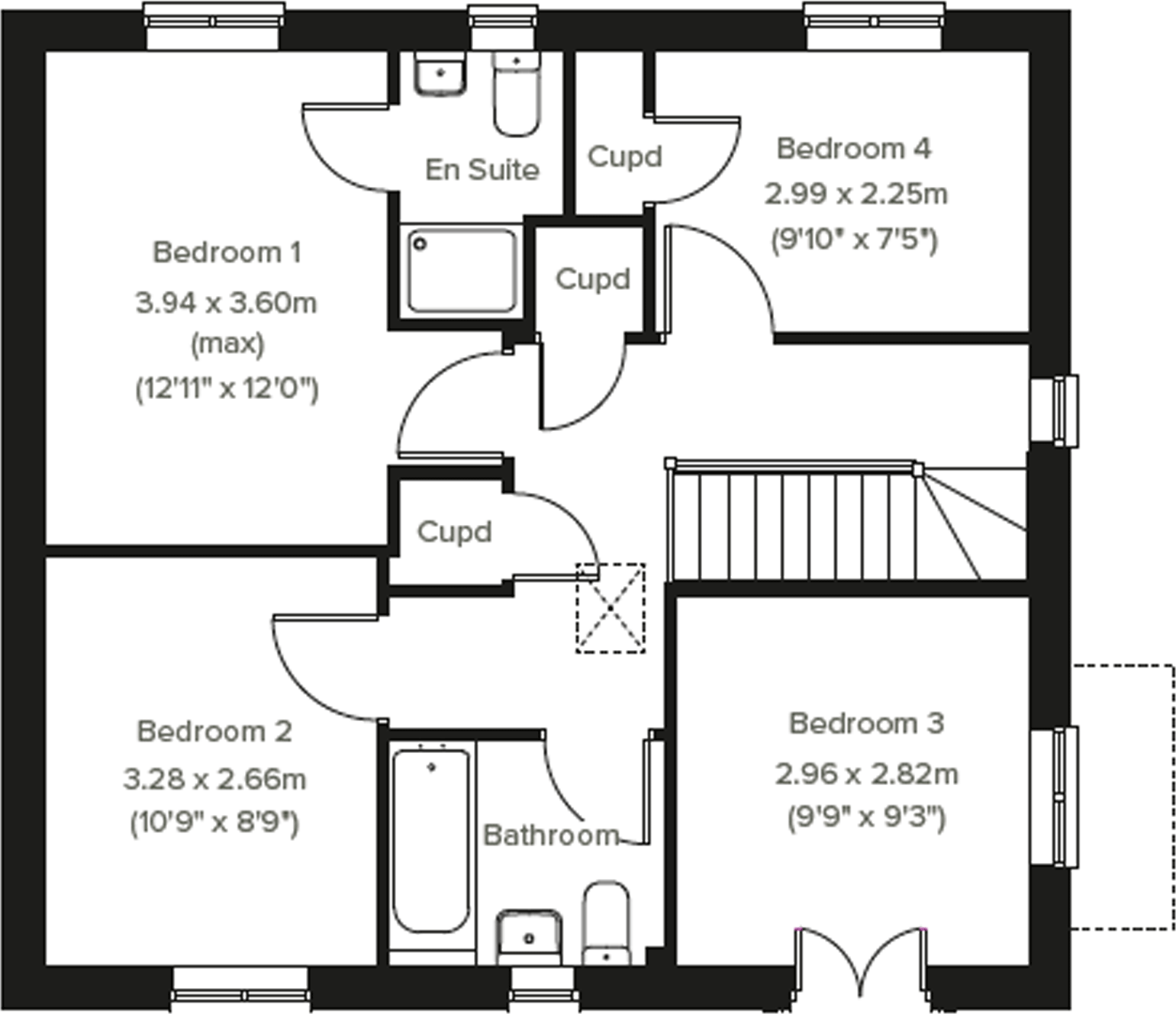Summary - Swansea Road,
Swansea,
SA4 4HY SA4 4HY
4 bed 1 bath Detached
Open-plan living and a huge garden for active family life.
Four bedrooms with en suite to principal bedroom
A modern four-bedroom detached new-build arranged over two storeys, The Whiteleaf Corner suits families seeking open-plan living and generous outdoor space. The ground floor centres on a bright kitchen/family/dining room with French doors to a large rear garden, plus a separate living room, dining room, utility and downstairs WC. Upstairs offers four bedrooms, an en suite to bedroom one, a family bathroom and useful storage cupboards.
Internally the home is compact (approximately 442 sq ft) with well-planned rooms and modern finishes, ideal for buyers wanting low-maintenance living and contemporary fittings. A single garage and parking are included, and there is no recorded flood risk. Tenure is freehold and the property is newly built, so major structural work is unlikely in the short term.
Important practical notes: the listed internal floor area is small for a four-bedroom house, and there is only one family bathroom to serve four bedrooms, which may be constraining for larger families. Council tax band details are not yet available. The immediate local area is recorded as very deprived, which could influence local services, amenities and longer-term resale values.
This house will appeal most to buyers who prioritise outside space and modern, move-in-ready accommodation but who can accept compact internal living and the single shared bathroom upstairs. The large plot offers scope for garden landscaping or external additions subject to planning.
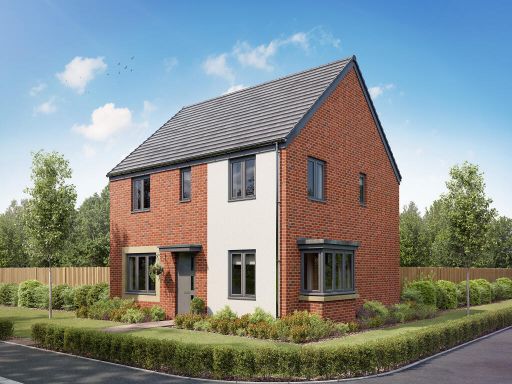 4 bedroom detached house for sale in Swansea Road,
Swansea,
SA4 4HY, SA4 — £465,000 • 4 bed • 1 bath • 446 ft²
4 bedroom detached house for sale in Swansea Road,
Swansea,
SA4 4HY, SA4 — £465,000 • 4 bed • 1 bath • 446 ft²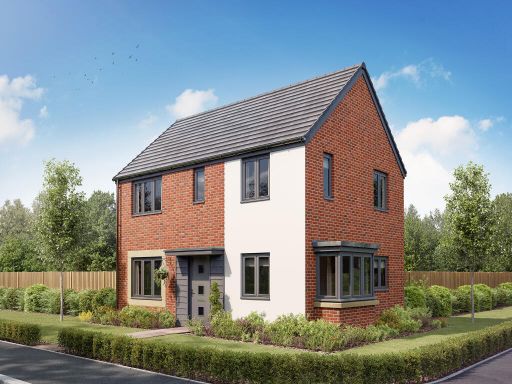 3 bedroom detached house for sale in Swansea Road,
Swansea,
SA4 4HY, SA4 — £385,000 • 3 bed • 1 bath • 639 ft²
3 bedroom detached house for sale in Swansea Road,
Swansea,
SA4 4HY, SA4 — £385,000 • 3 bed • 1 bath • 639 ft²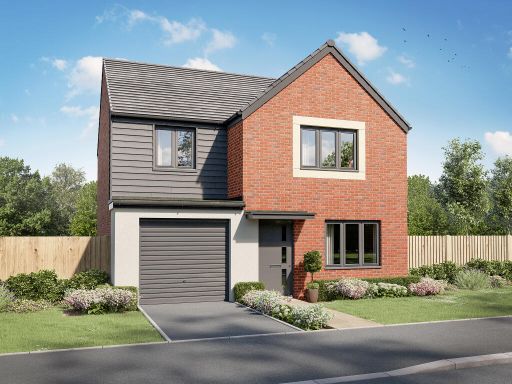 4 bedroom detached house for sale in Swansea Road,
Swansea,
SA4 4HY, SA4 — £415,000 • 4 bed • 1 bath • 905 ft²
4 bedroom detached house for sale in Swansea Road,
Swansea,
SA4 4HY, SA4 — £415,000 • 4 bed • 1 bath • 905 ft²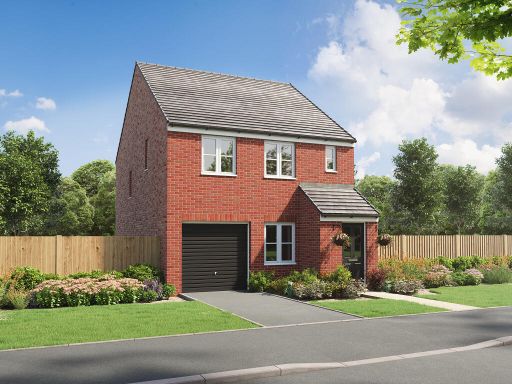 3 bedroom detached house for sale in Swansea Road,
Swansea,
SA4 4HY, SA4 — £340,000 • 3 bed • 1 bath • 686 ft²
3 bedroom detached house for sale in Swansea Road,
Swansea,
SA4 4HY, SA4 — £340,000 • 3 bed • 1 bath • 686 ft²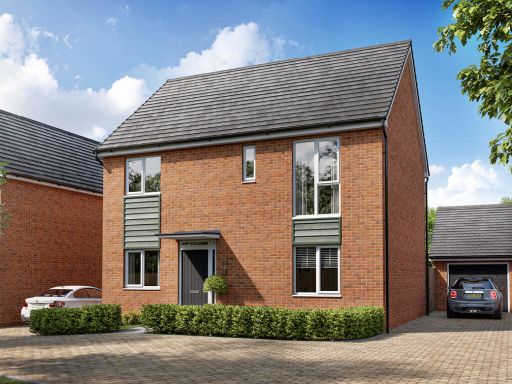 4 bedroom detached house for sale in Hendrefoilan Drive, Swansea,
SA2 7GP
, SA2 — £429,995 • 4 bed • 1 bath • 942 ft²
4 bedroom detached house for sale in Hendrefoilan Drive, Swansea,
SA2 7GP
, SA2 — £429,995 • 4 bed • 1 bath • 942 ft²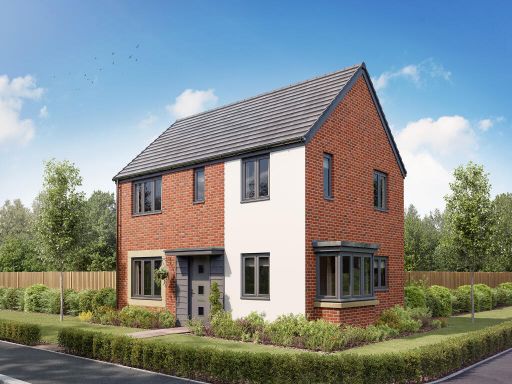 3 bedroom detached house for sale in Swansea Road,
Swansea,
SA4 4HY, SA4 — £385,000 • 3 bed • 1 bath • 638 ft²
3 bedroom detached house for sale in Swansea Road,
Swansea,
SA4 4HY, SA4 — £385,000 • 3 bed • 1 bath • 638 ft²