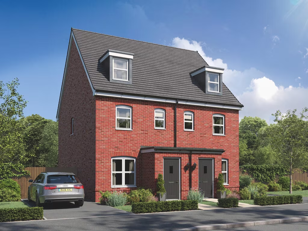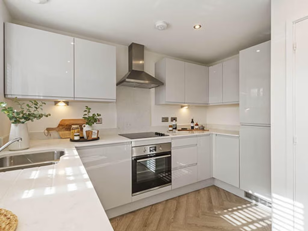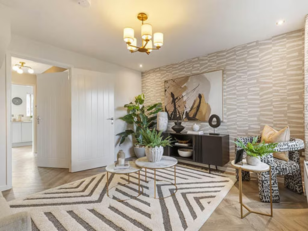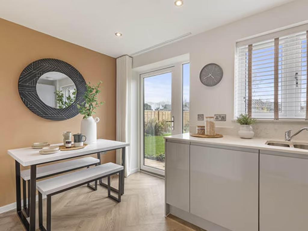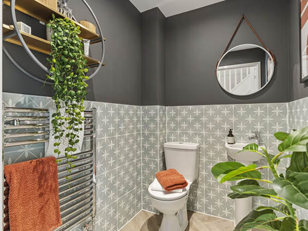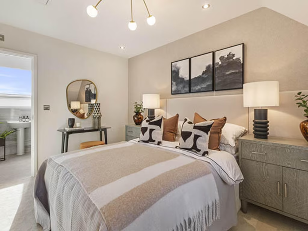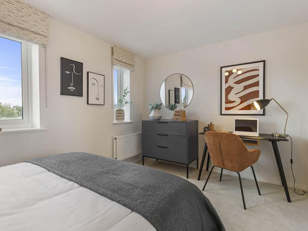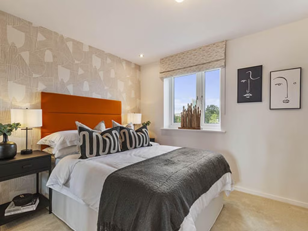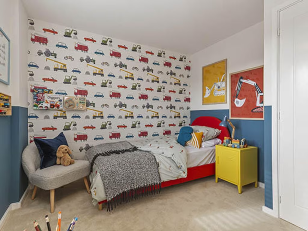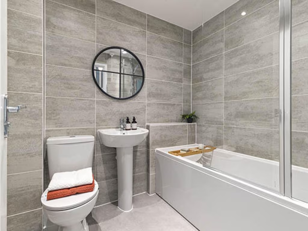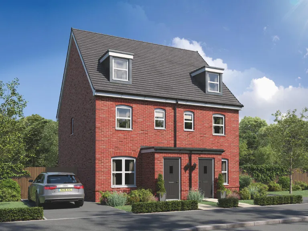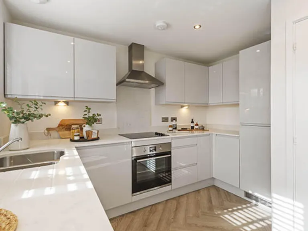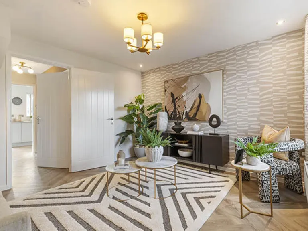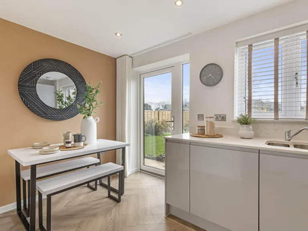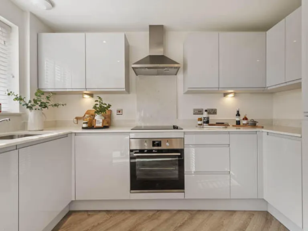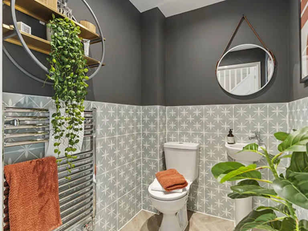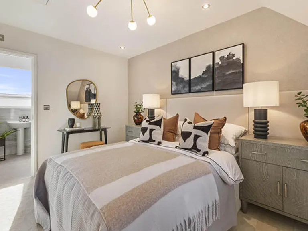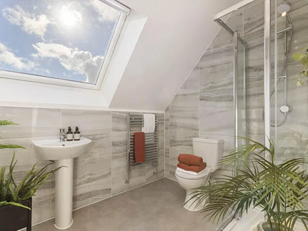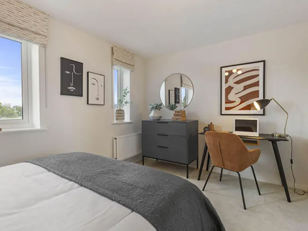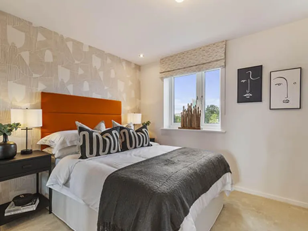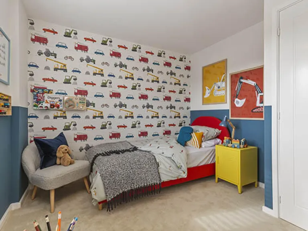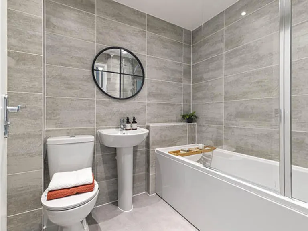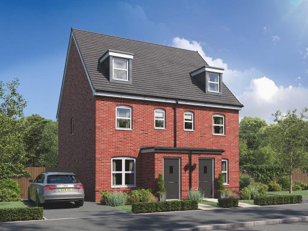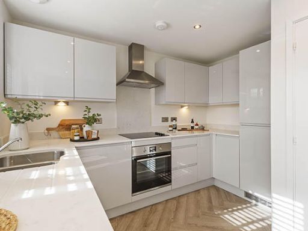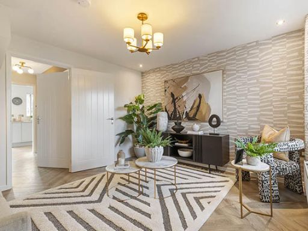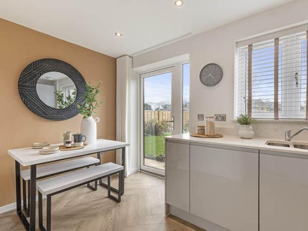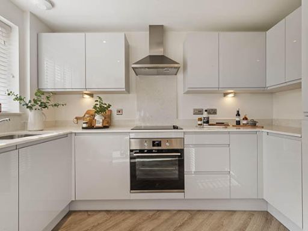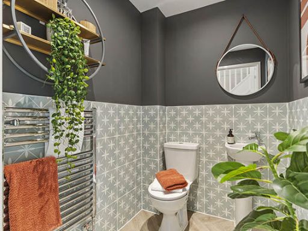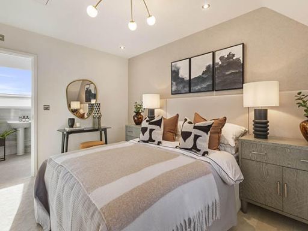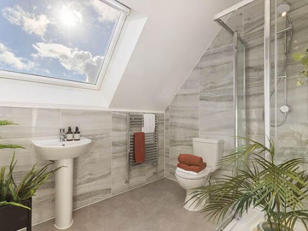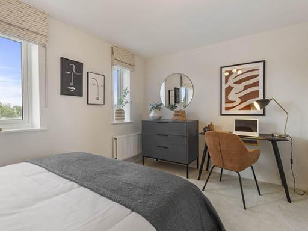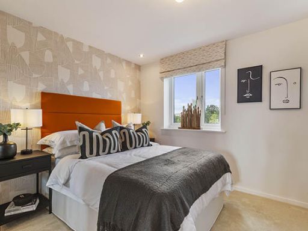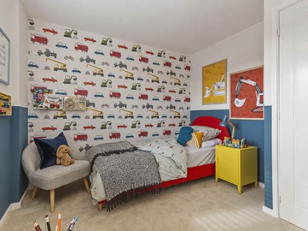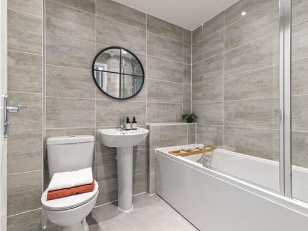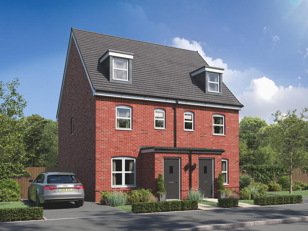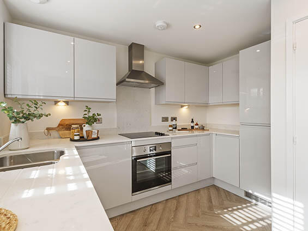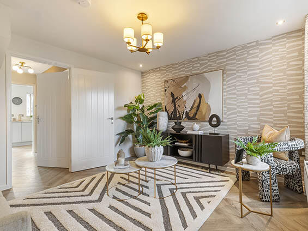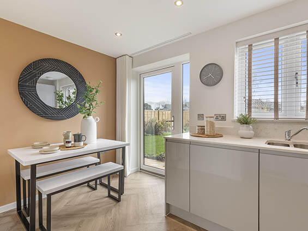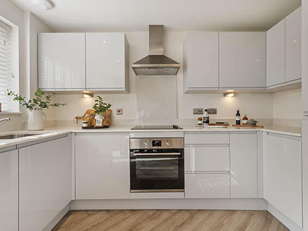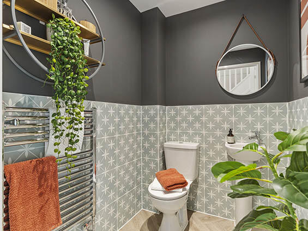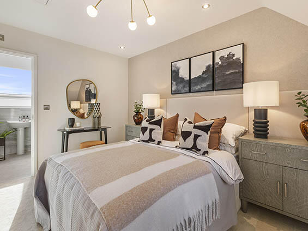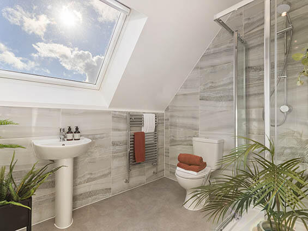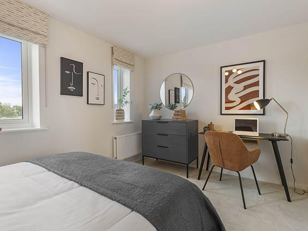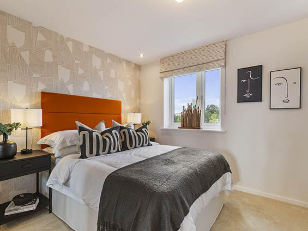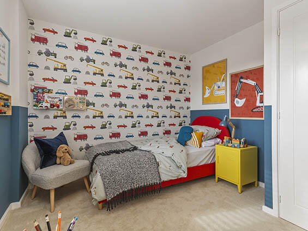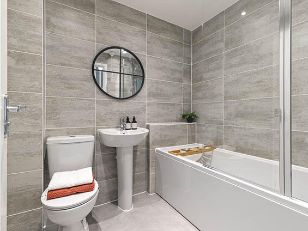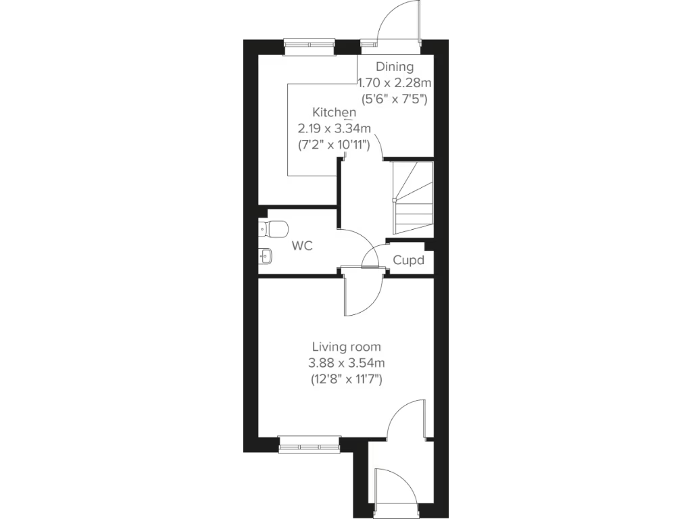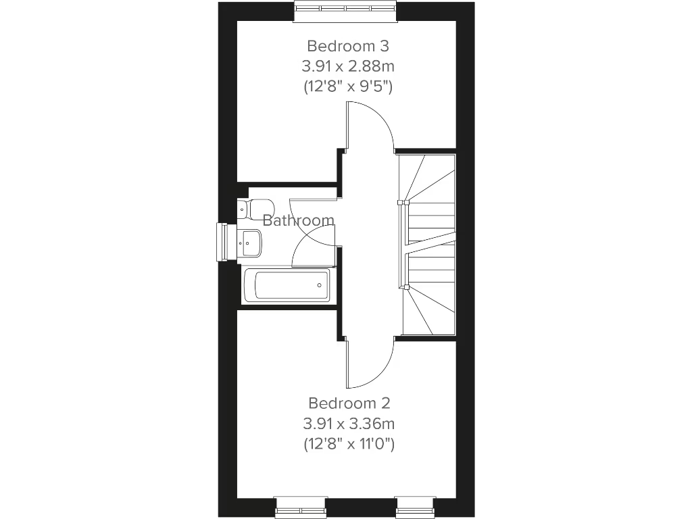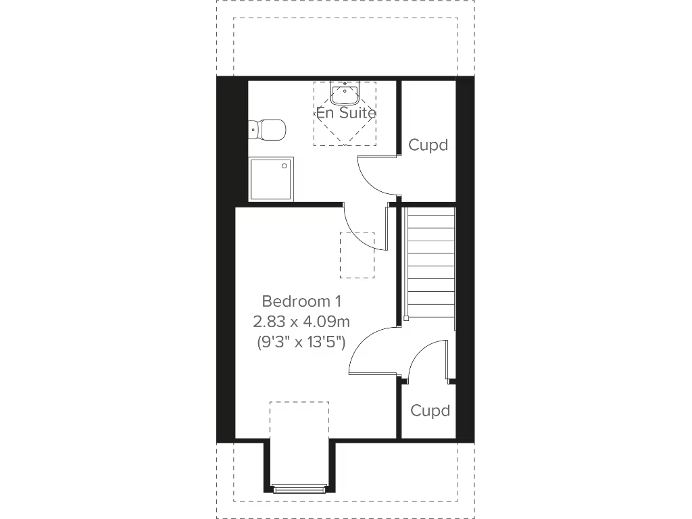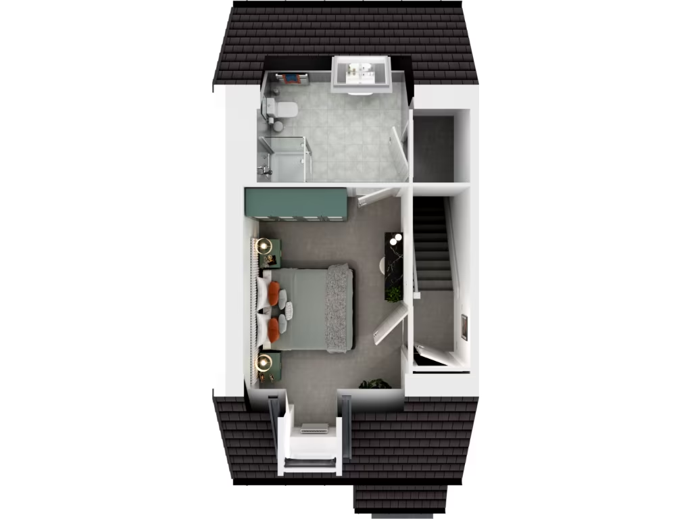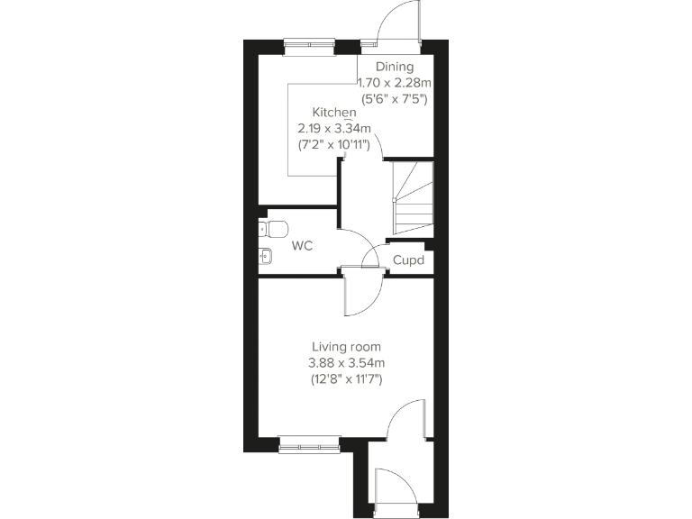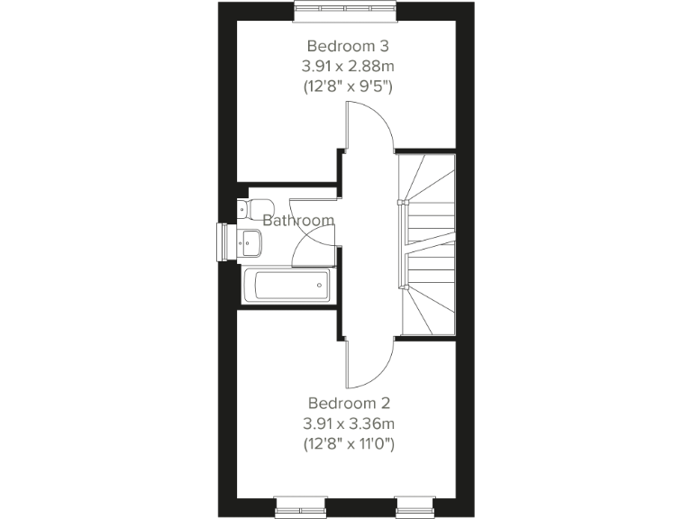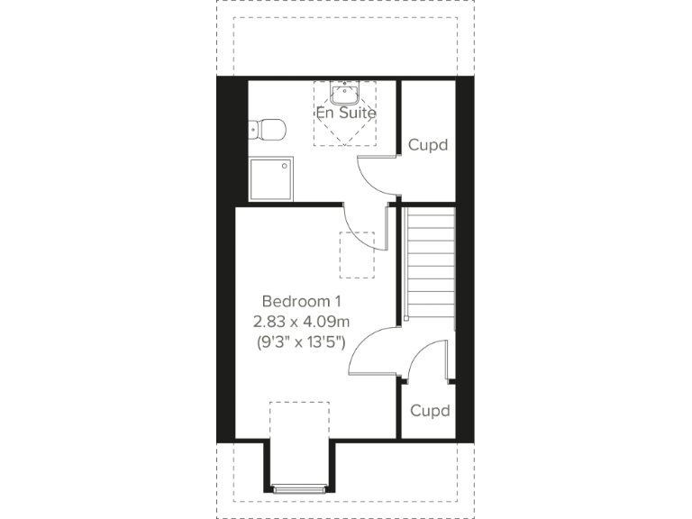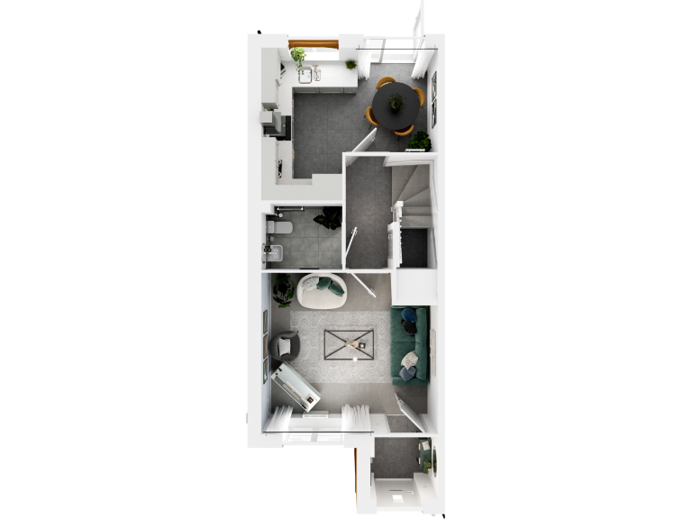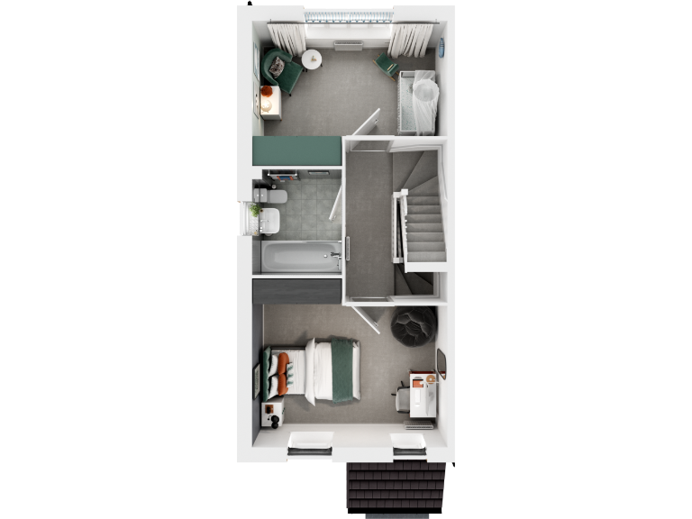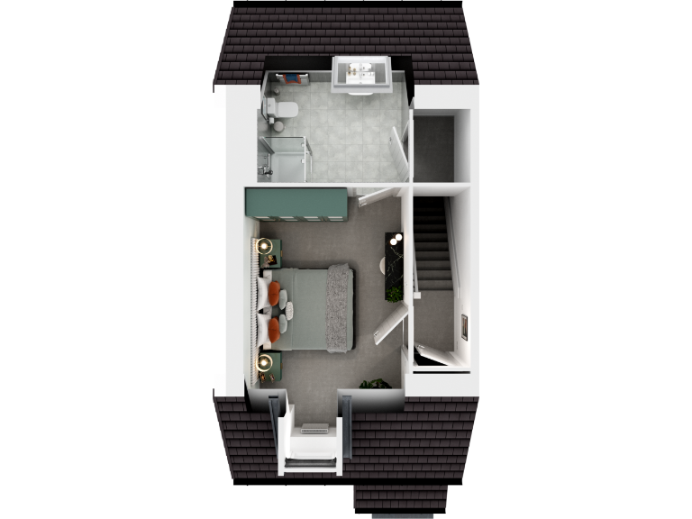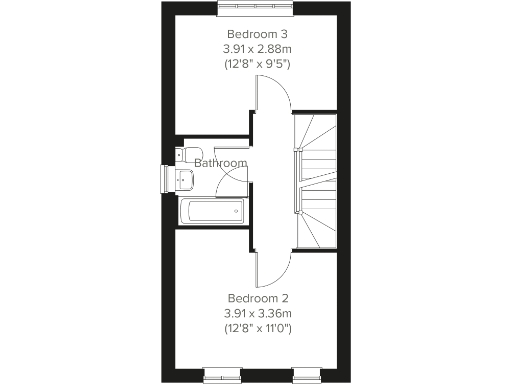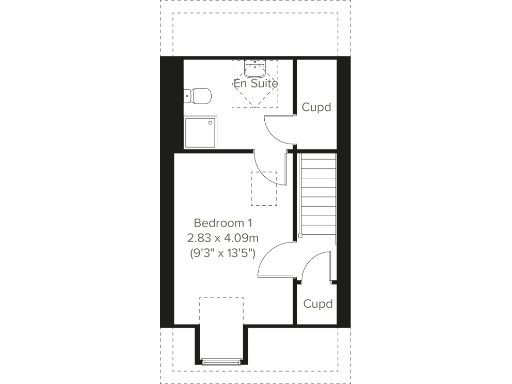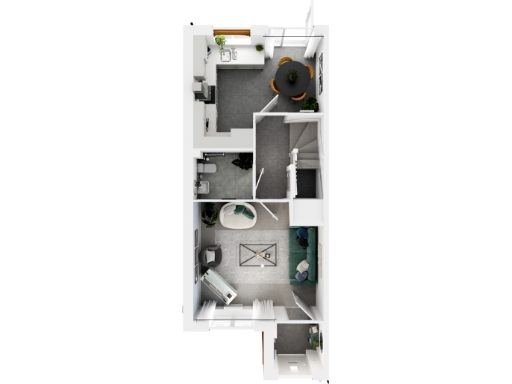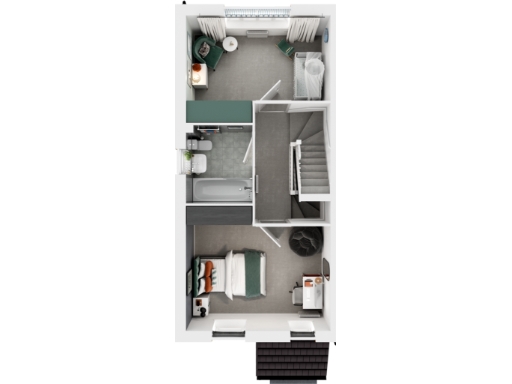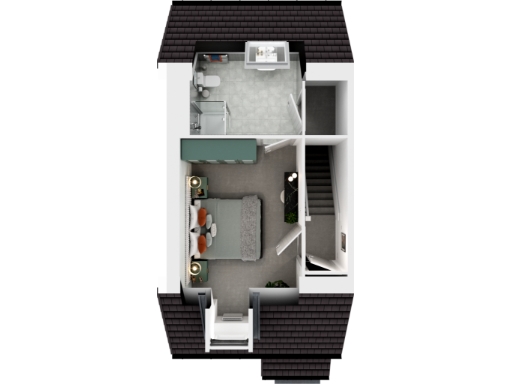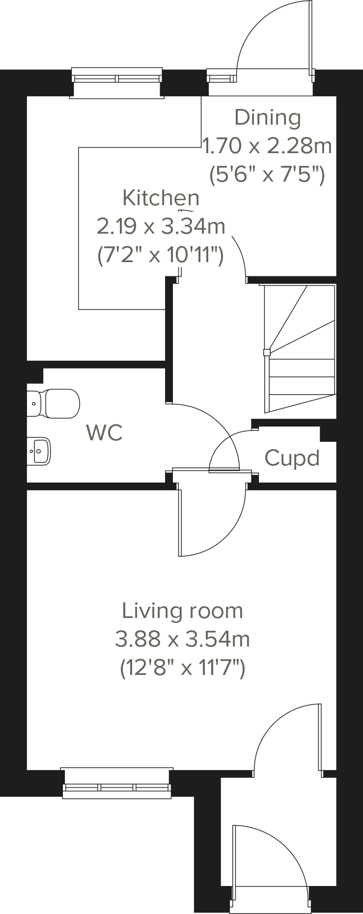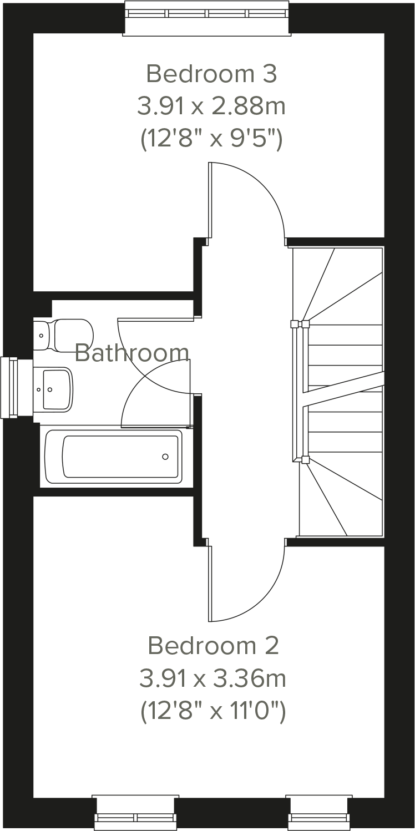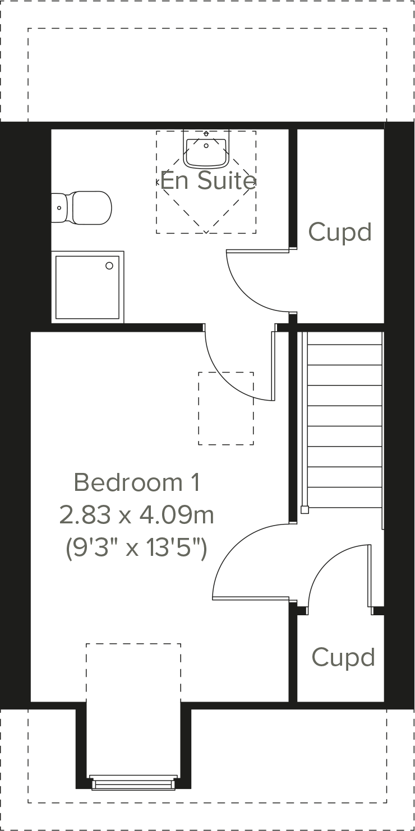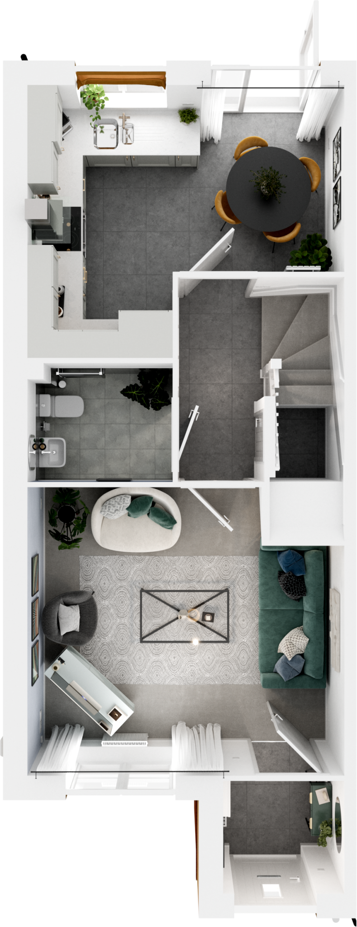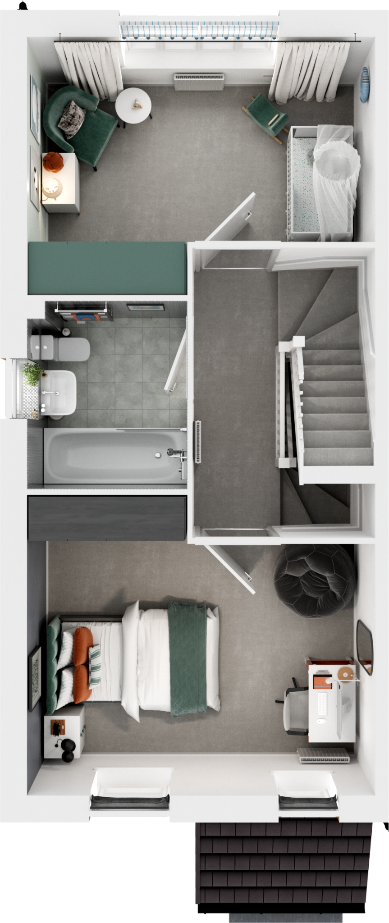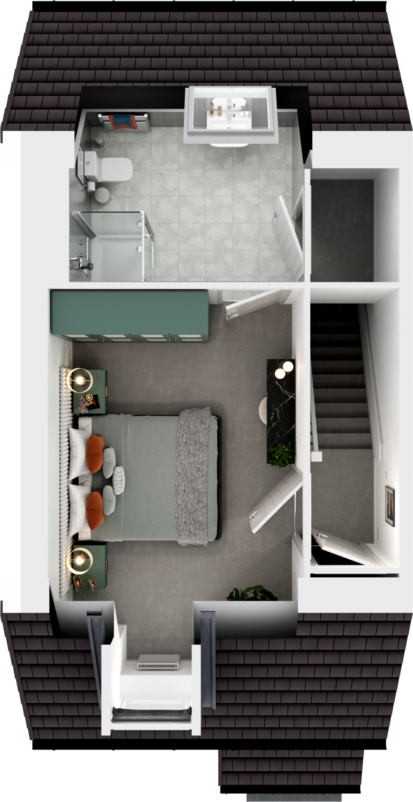Summary - ROSE VILLA, GREATHAM VILLAGE LINK ROAD TS22 5PT
3 bed 1 bath Semi-Detached
Energy-efficient new-build on a large plot with parking — compact, modern family living.
Three-storey new-build with open-plan kitchen/dining and outside access
Top-floor principal bedroom with en suite; two further bedrooms on first floor
Energy-efficient design; freehold tenure
Large plot with enclosed garden and off-street driveway parking
Compact overall internal size—approx. 656 sq ft
Downstairs WC and three handy storage cupboards for practical use
Slow local broadband speeds—may affect home working or streaming
Council tax banding not confirmed until post-occupation
Step into a compact, modern three-storey home designed for practical family living. The Saunton layout places an open-plan kitchen/dining area with outside access at the heart of the house, complemented by a front-aspect living room and useful downstairs WC. The top-floor principal bedroom includes an en suite, with two further bedrooms on the middle floor.
This new-build is energy-efficient and freehold, set on a relatively large plot with off-street parking—advantages for families seeking low-maintenance, contemporary accommodation in a semi-rural setting. Local schools rated Good are within reach, and the wider area offers a quieter, suburban lifestyle with easy commuter access to Hartlepool.
Practical points to note: the overall internal size is small (approximately 656 sq ft) so space is compact relative to some three-bedroom homes. Broadband speeds in the area are reported as slow, and the council tax band will only be confirmed after occupation. Buyers wanting more generous internal space or faster connectivity should factor these into their decision.
For a family or first-time buyer prioritising new-build energy efficiency, modern fixtures and an easy-to-manage garden and driveway, this property offers straightforward value. It will particularly suit those who prefer contemporary styling and low initial maintenance over mature landscaping or larger living areas.
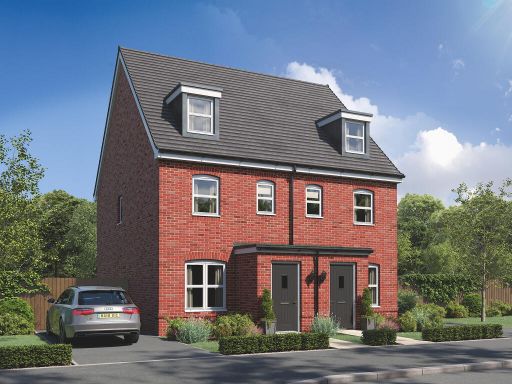 3 bedroom semi-detached house for sale in Welwyn Road, Ingleby Barwick, Stockton-on-Tees, County Durham, TS17 0FA, TS17 — £259,950 • 3 bed • 1 bath • 656 ft²
3 bedroom semi-detached house for sale in Welwyn Road, Ingleby Barwick, Stockton-on-Tees, County Durham, TS17 0FA, TS17 — £259,950 • 3 bed • 1 bath • 656 ft²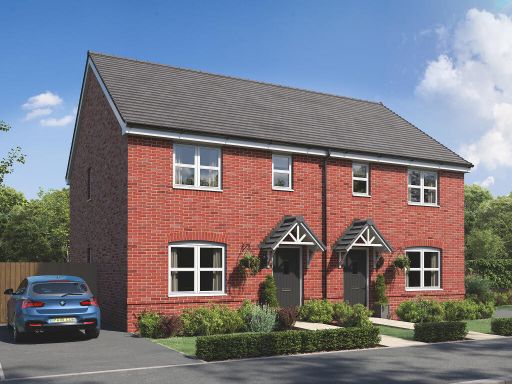 3 bedroom semi-detached house for sale in Claxton Farm, Hartlepool, County Durham, TS22 5PT, TS22 — £214,950 • 3 bed • 1 bath • 1732 ft²
3 bedroom semi-detached house for sale in Claxton Farm, Hartlepool, County Durham, TS22 5PT, TS22 — £214,950 • 3 bed • 1 bath • 1732 ft²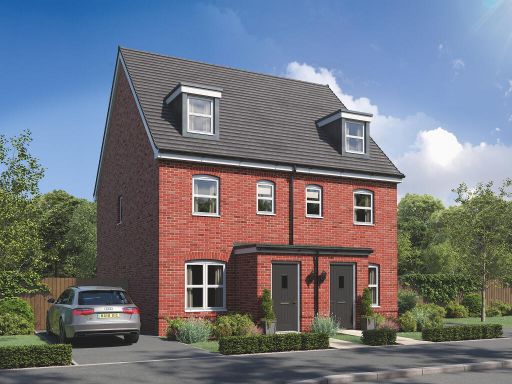 3 bedroom semi-detached house for sale in Claxton Farm, Hartlepool, County Durham, TS22 5PT, TS22 — £209,950 • 3 bed • 1 bath • 1587 ft²
3 bedroom semi-detached house for sale in Claxton Farm, Hartlepool, County Durham, TS22 5PT, TS22 — £209,950 • 3 bed • 1 bath • 1587 ft²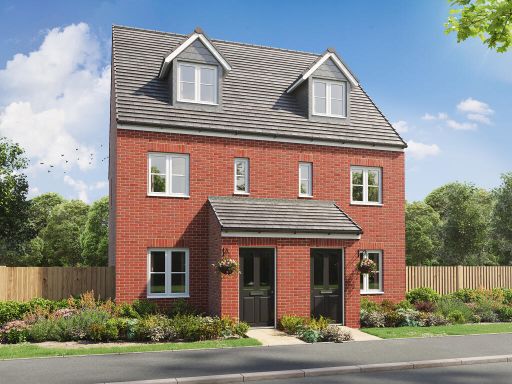 3 bedroom end of terrace house for sale in Hunters Edge,
Urlay Nook Road,
Eaglescliffe,
Stockton-on-Tees,
County Durham,
TS16 0QA, TS16 — £194,000 • 3 bed • 1 bath • 1102 ft²
3 bedroom end of terrace house for sale in Hunters Edge,
Urlay Nook Road,
Eaglescliffe,
Stockton-on-Tees,
County Durham,
TS16 0QA, TS16 — £194,000 • 3 bed • 1 bath • 1102 ft²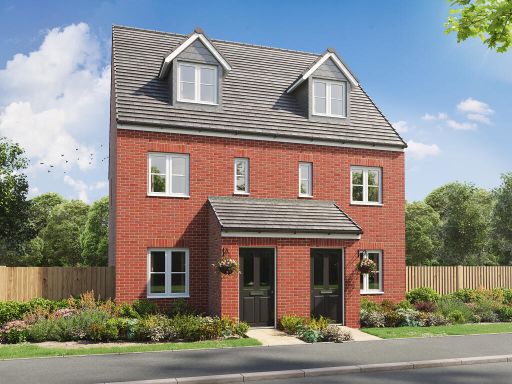 3 bedroom end of terrace house for sale in Hunters Edge,
Urlay Nook Road,
Eaglescliffe,
Stockton-on-Tees,
County Durham,
TS16 0QA, TS16 — £194,000 • 3 bed • 1 bath • 1216 ft²
3 bedroom end of terrace house for sale in Hunters Edge,
Urlay Nook Road,
Eaglescliffe,
Stockton-on-Tees,
County Durham,
TS16 0QA, TS16 — £194,000 • 3 bed • 1 bath • 1216 ft²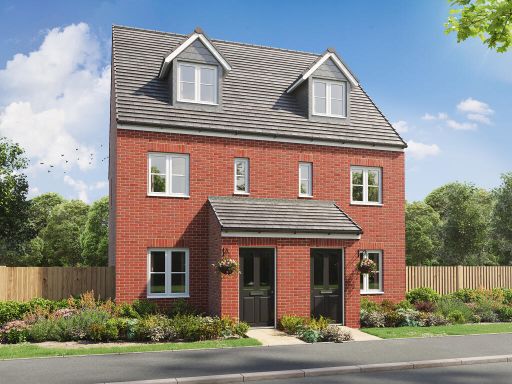 3 bedroom semi-detached house for sale in Hunters Edge,
Urlay Nook Road,
Eaglescliffe,
Stockton-on-Tees,
County Durham,
TS16 0QA, TS16 — £205,000 • 3 bed • 1 bath • 1613 ft²
3 bedroom semi-detached house for sale in Hunters Edge,
Urlay Nook Road,
Eaglescliffe,
Stockton-on-Tees,
County Durham,
TS16 0QA, TS16 — £205,000 • 3 bed • 1 bath • 1613 ft²