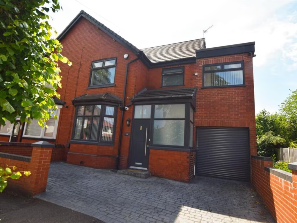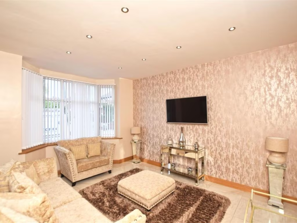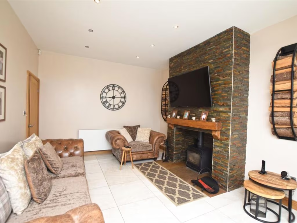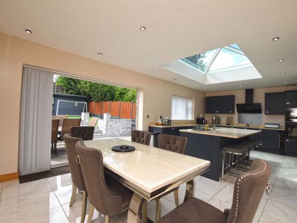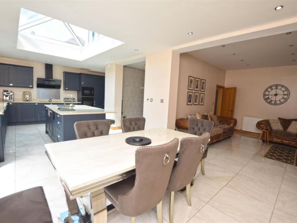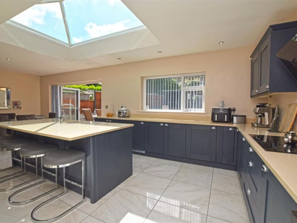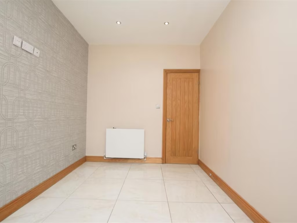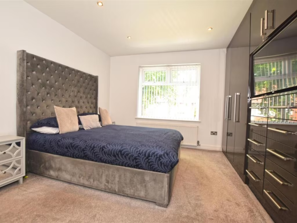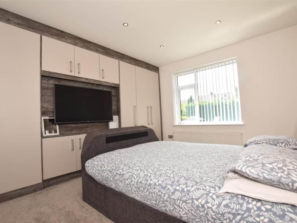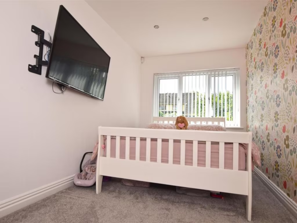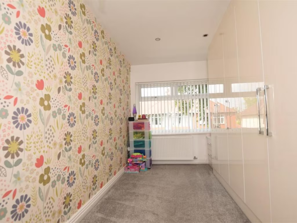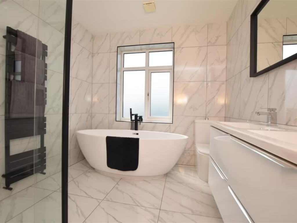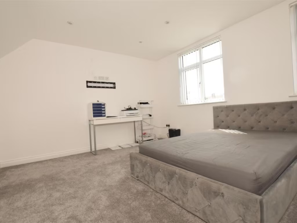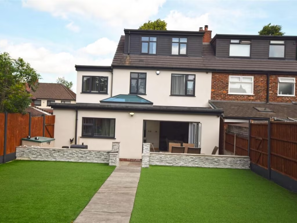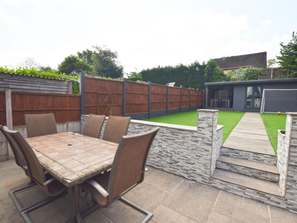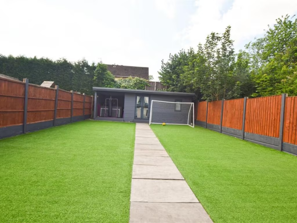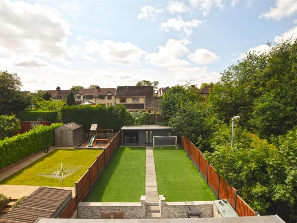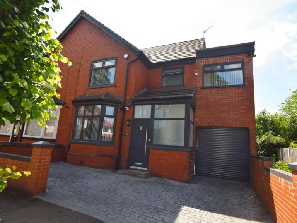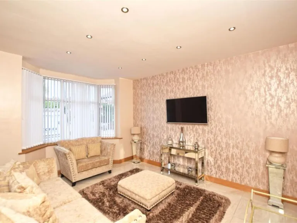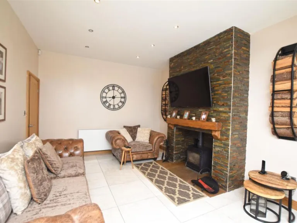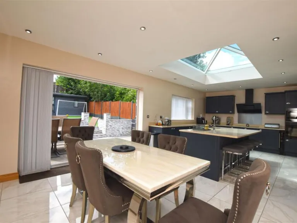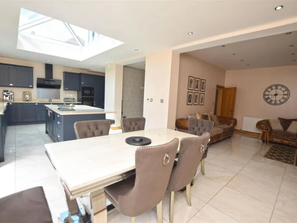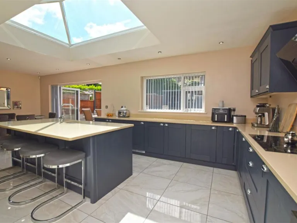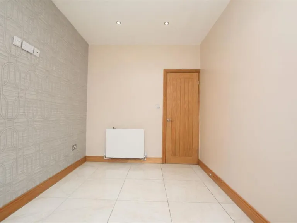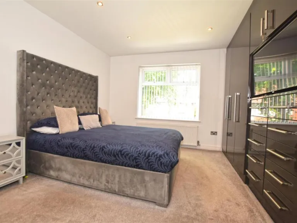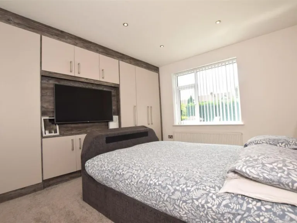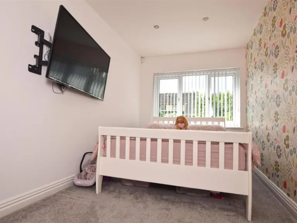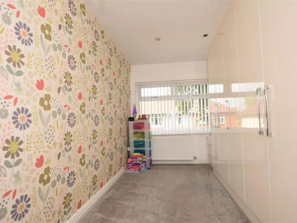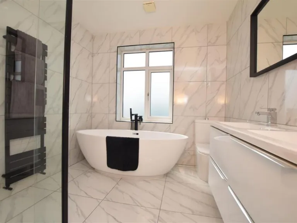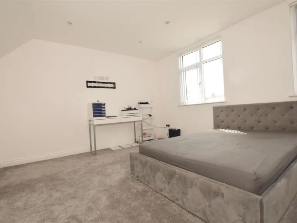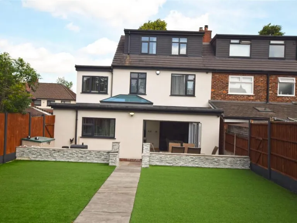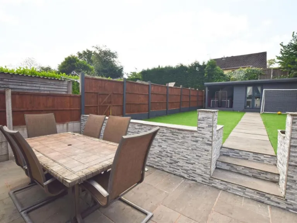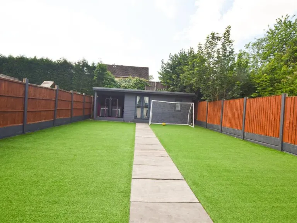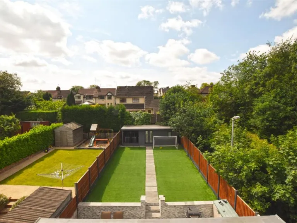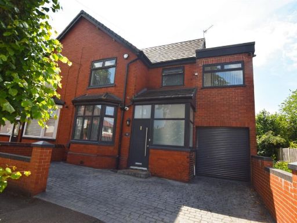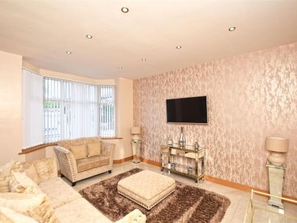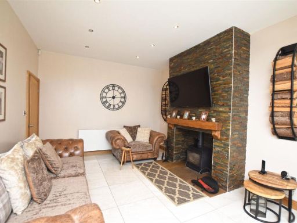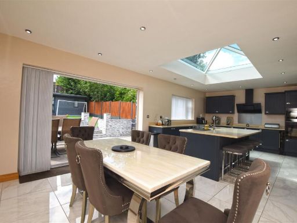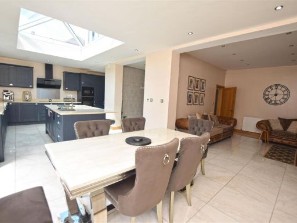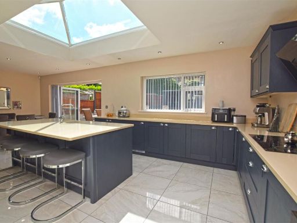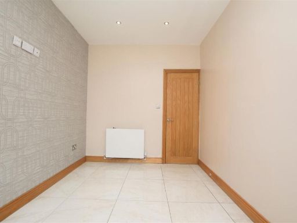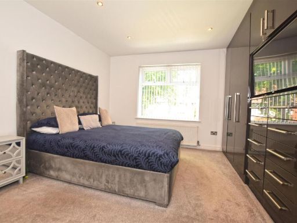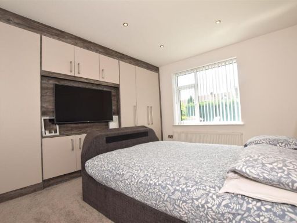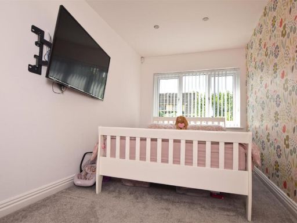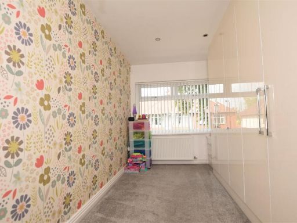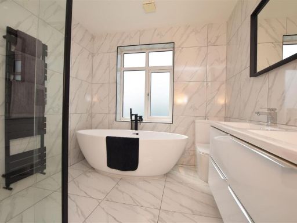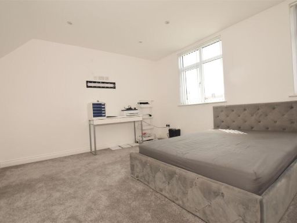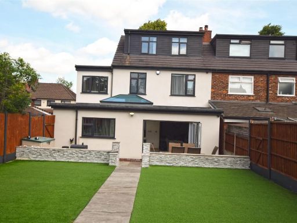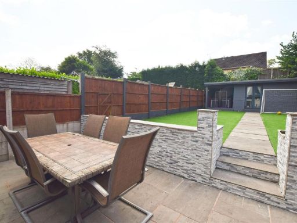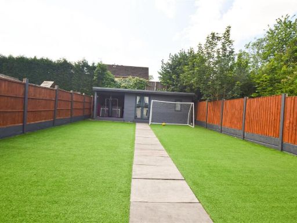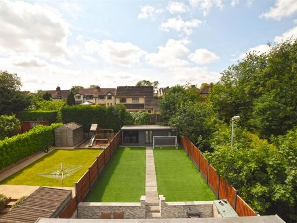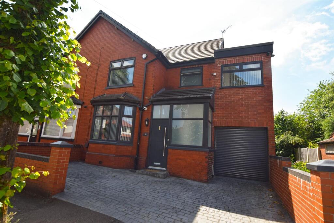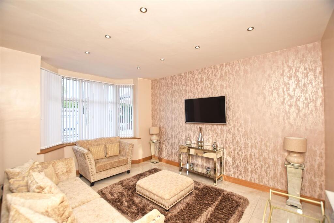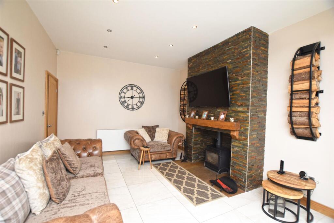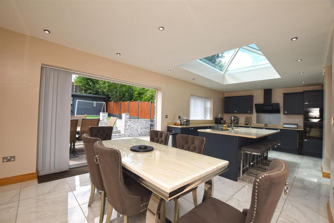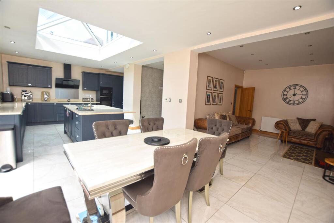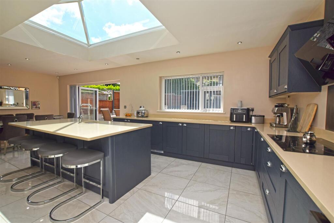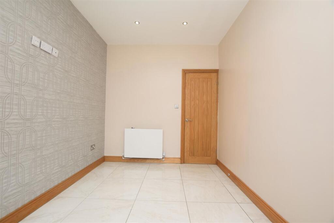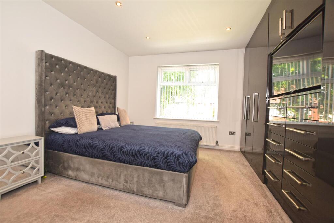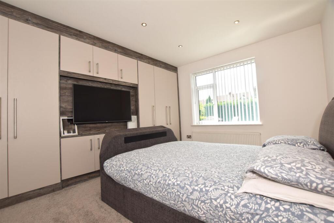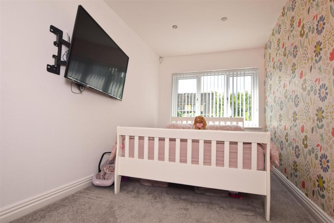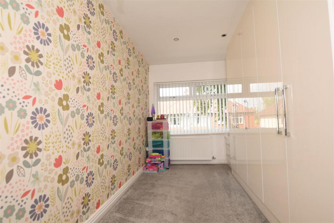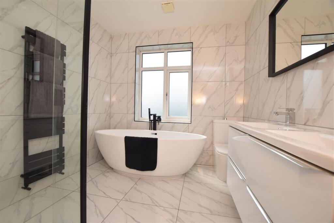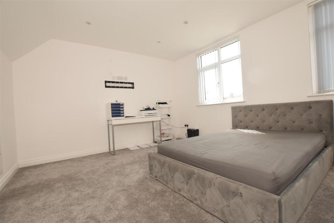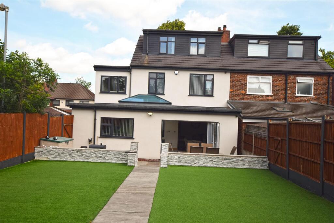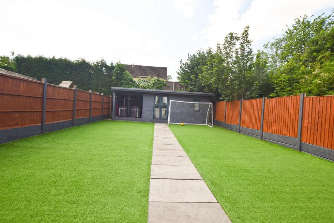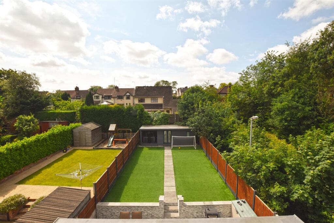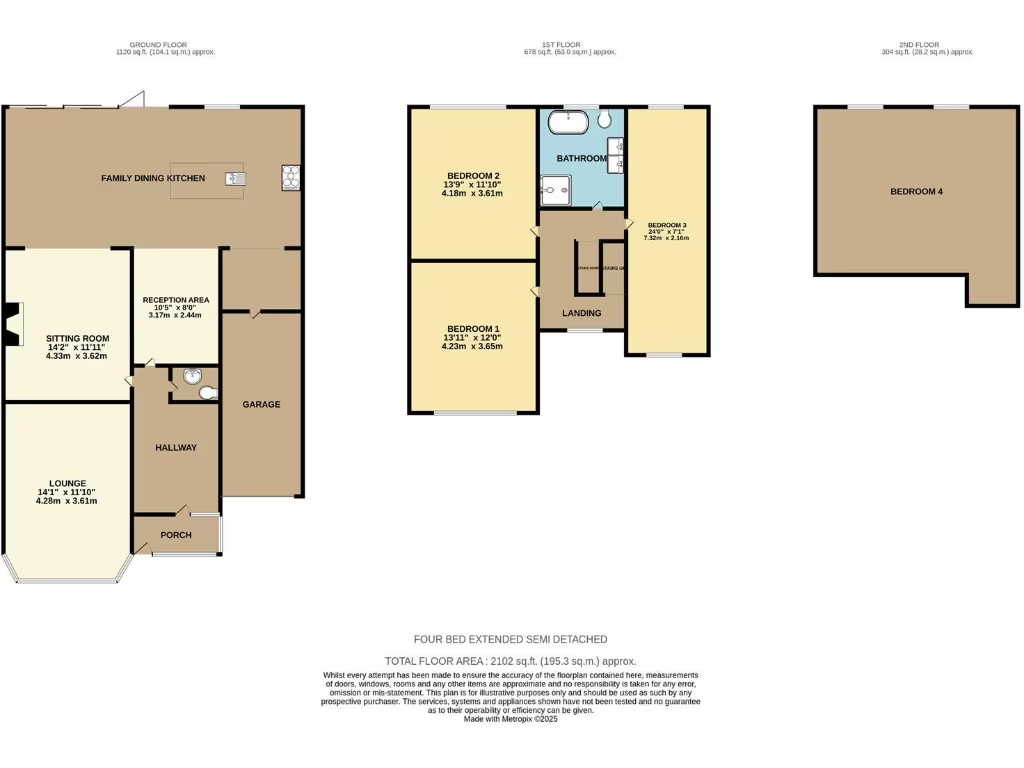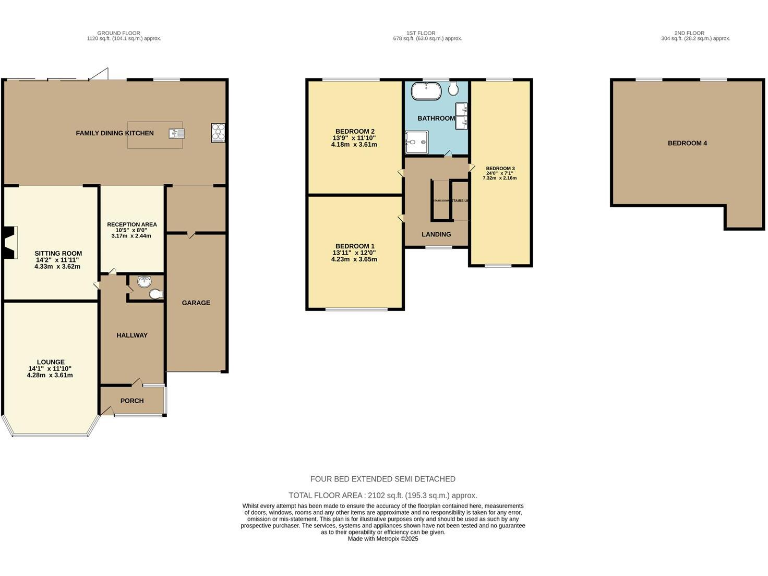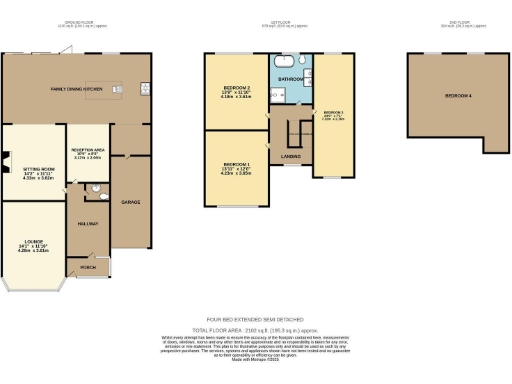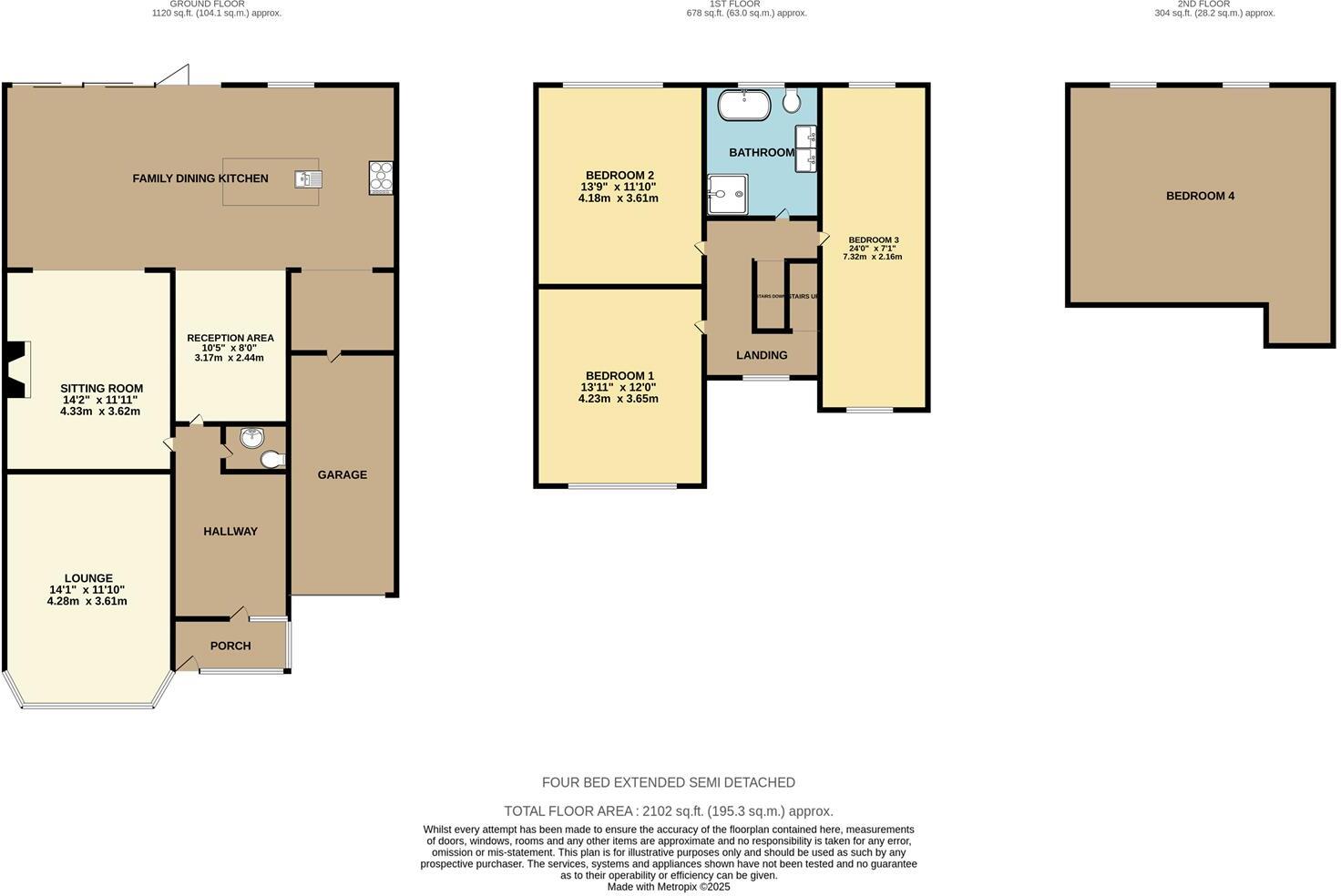Summary - 14 MOUNT ROAD MIDDLETON MANCHESTER M24 1DZ
4 bed 1 bath Semi-Detached
Large four-bed family home with stunning open-plan kitchen and garden bar, well placed for schools and M60.
- Extended four-bedroom semi-detached over three storeys, approx. 2,102 sq ft
- Full-width family dining kitchen with vaulted glass roof and bi-fold doors
- Integral garage plus block-paved driveway for off-street parking
- Rear garden with outbuilding bar, decking and outdoor Jacuzzi
- Large fourth bedroom via fixed staircase with eaves storage
- Single main family bathroom for four bedrooms — potential inconvenience
- Leasehold tenure (approx. 900 years remaining) — not freehold
- Double glazing installed before 2002; some fabric may benefit from updating
A rarely available, extended four-bedroom semi-detached house arranged over three storeys, offering generous living space (approx. 2,102 sq ft) suited to busy family life and entertaining. The ground floor centres on a spectacular full-width family dining kitchen with quartz surfaces, Rangemaster hob, vaulted glass ceiling and bi-fold doors opening to the garden, plus separate lounge, sitting room with wood-burning stove and a further reception room. The property also benefits from an integral garage, block-paved driveway and a landscaped rear garden with an outbuilding bar, decking and an outdoor Jacuzzi.
Practical details that matter: the home has mains gas central heating, a modern four-piece family bathroom on the first floor and a fixed staircase up to a large fourth bedroom in the loft with eaves storage. Windows are uPVC double glazing installed before 2002; the house was constructed in the 1930s–1940s and presents as well maintained but with some original-era fabric. Council tax is moderate and broadband and mobile signal are strong — useful for home working and commuting via the nearby M60.
Important considerations: the property is leasehold (approx. 900 years remaining) rather than freehold — effectively long but still a leasehold title. There is one main family bathroom serving four bedrooms, which may be a drawback for larger households. Some fixtures (older double glazing) and the multi-room tiled ground floor may reflect previous renovations rather than current premium finishes, so buyers seeking brand-new warranties should factor potential upgrades into plans.
Overall this is a spacious, flexible family home in an affluent suburb with excellent local schools and transport links. It will suit a family wanting generous living and entertaining space with a ready-to-use garden amenity, or buyers looking to add their own modernising touches while benefiting from a large internal footprint and convenient location.
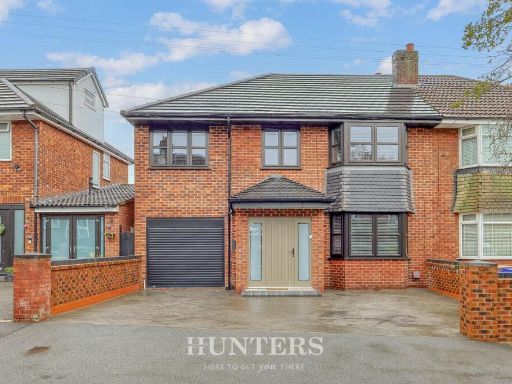 4 bedroom semi-detached house for sale in Worcester Road, Middleton, Manchester, M24 — £485,000 • 4 bed • 2 bath • 1900 ft²
4 bedroom semi-detached house for sale in Worcester Road, Middleton, Manchester, M24 — £485,000 • 4 bed • 2 bath • 1900 ft²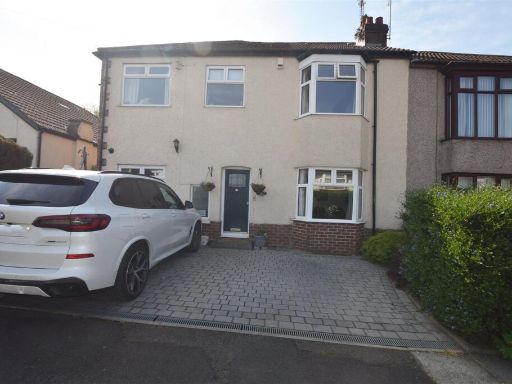 4 bedroom semi-detached house for sale in Crow Hill South, Alkrington, Middleton, M24 — £400,000 • 4 bed • 1 bath • 1598 ft²
4 bedroom semi-detached house for sale in Crow Hill South, Alkrington, Middleton, M24 — £400,000 • 4 bed • 1 bath • 1598 ft²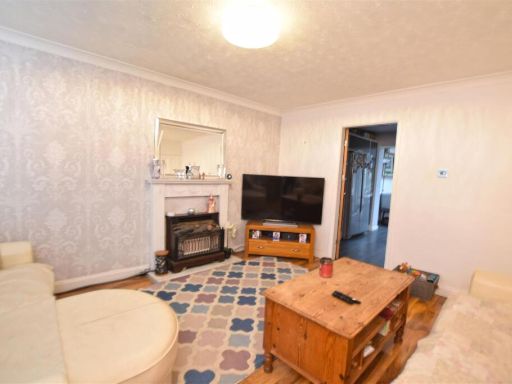 3 bedroom semi-detached house for sale in Wellens way, Middleton, Manchester, M24 — £279,995 • 3 bed • 2 bath • 954 ft²
3 bedroom semi-detached house for sale in Wellens way, Middleton, Manchester, M24 — £279,995 • 3 bed • 2 bath • 954 ft²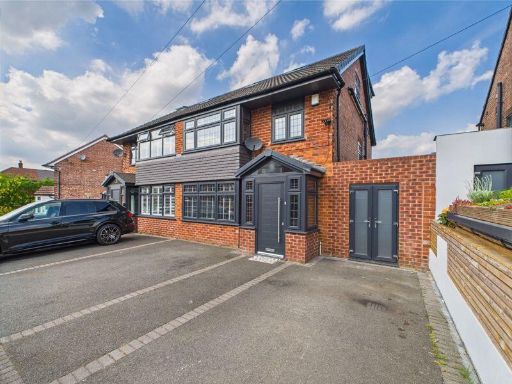 4 bedroom semi-detached house for sale in Rhos Avenue, Alkrington, Middleton, Manchester, M24 — £425,000 • 4 bed • 2 bath • 1738 ft²
4 bedroom semi-detached house for sale in Rhos Avenue, Alkrington, Middleton, Manchester, M24 — £425,000 • 4 bed • 2 bath • 1738 ft²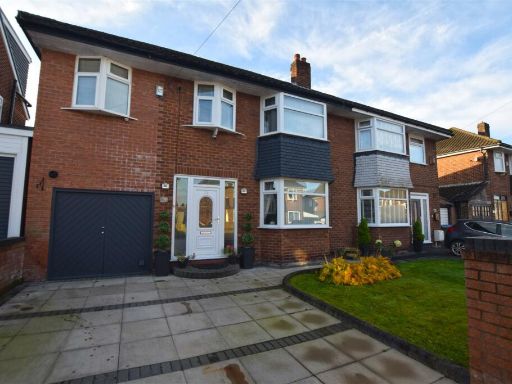 5 bedroom semi-detached house for sale in Malvern Road, Alkrington, Middleton, M24 — £380,000 • 5 bed • 2 bath • 1540 ft²
5 bedroom semi-detached house for sale in Malvern Road, Alkrington, Middleton, M24 — £380,000 • 5 bed • 2 bath • 1540 ft²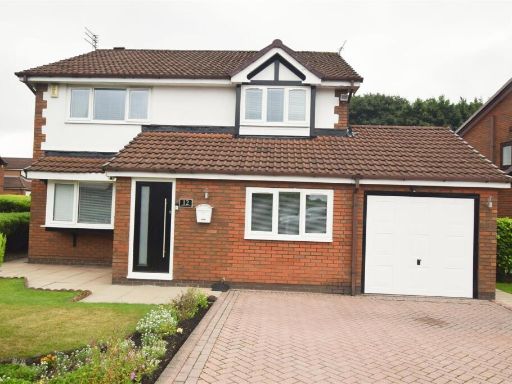 4 bedroom detached house for sale in St. Dominics Way, Alkrington, Middleton, M24 — £489,995 • 4 bed • 2 bath • 1650 ft²
4 bedroom detached house for sale in St. Dominics Way, Alkrington, Middleton, M24 — £489,995 • 4 bed • 2 bath • 1650 ft²