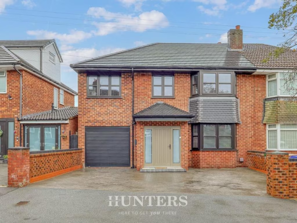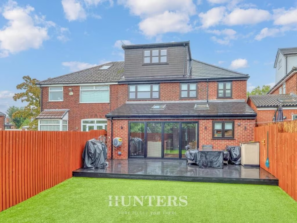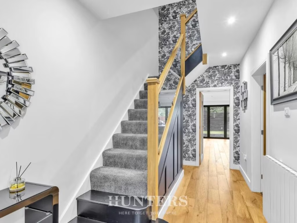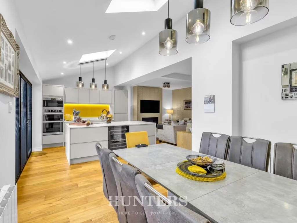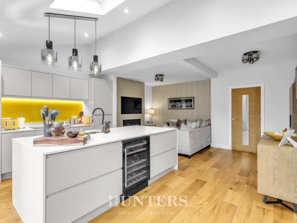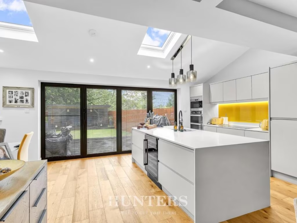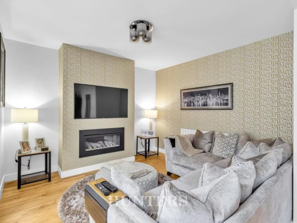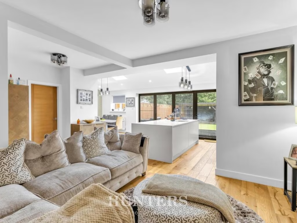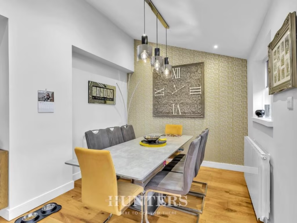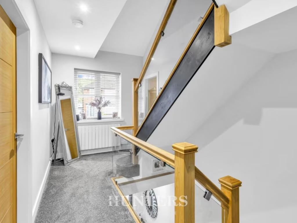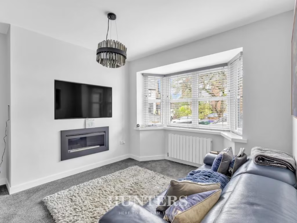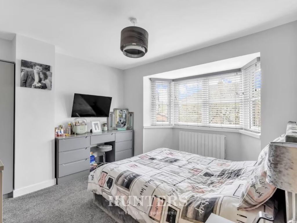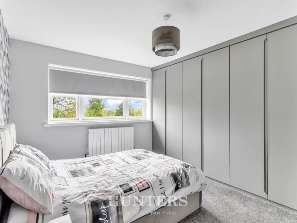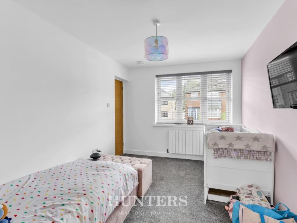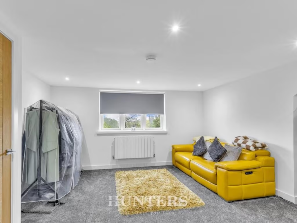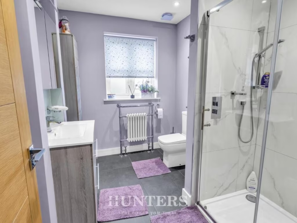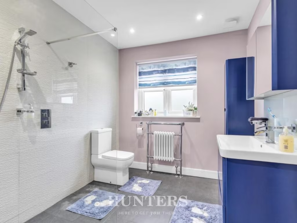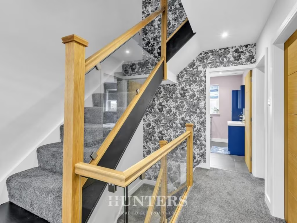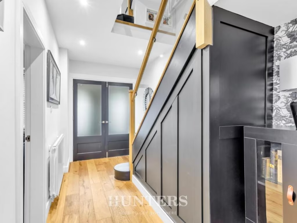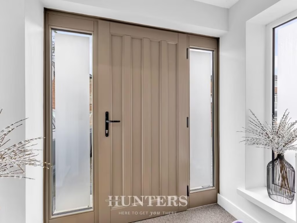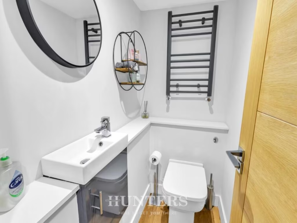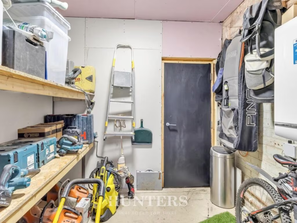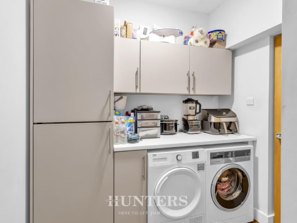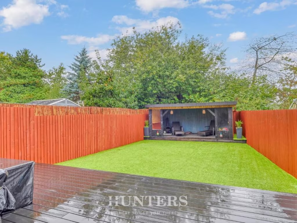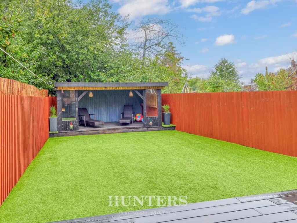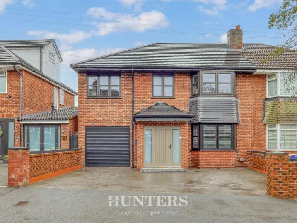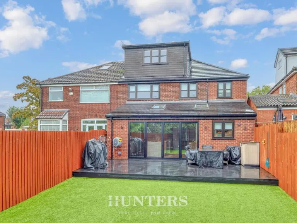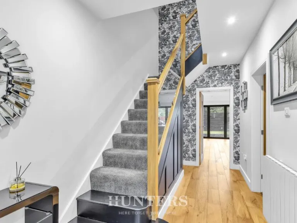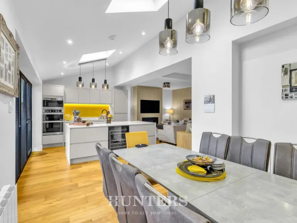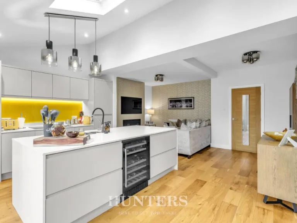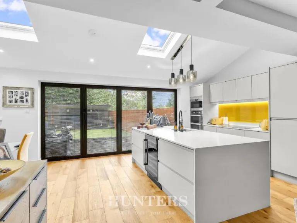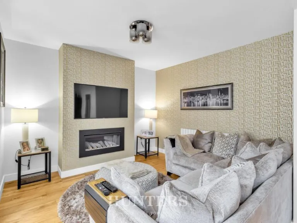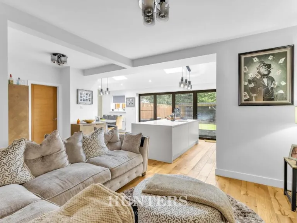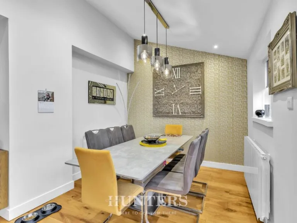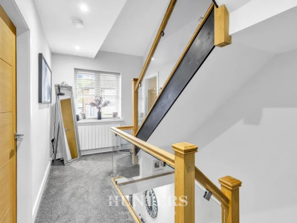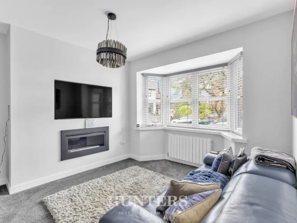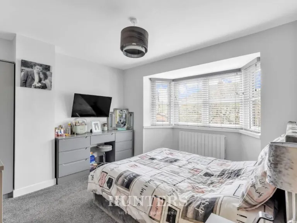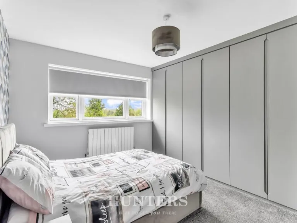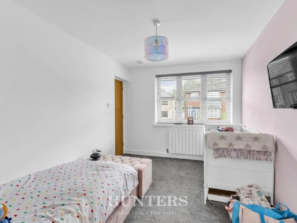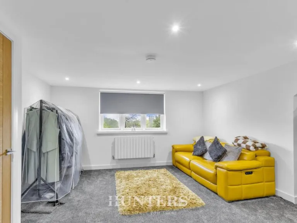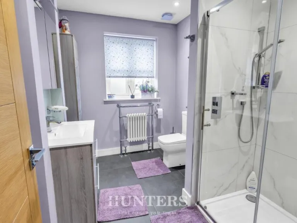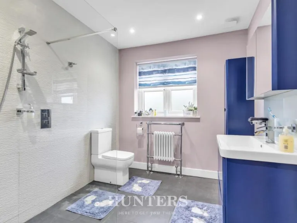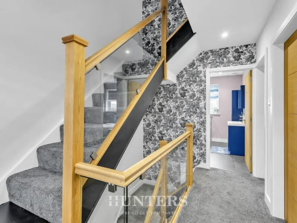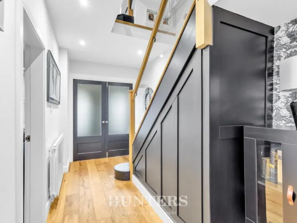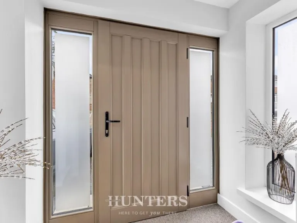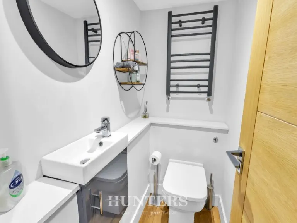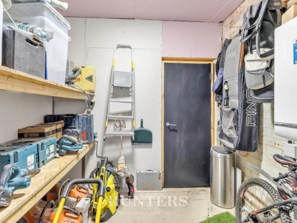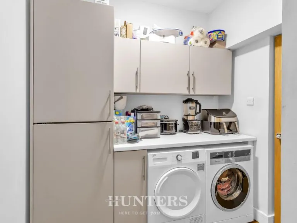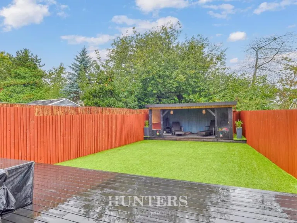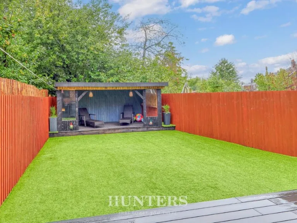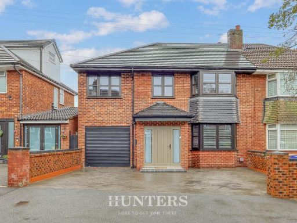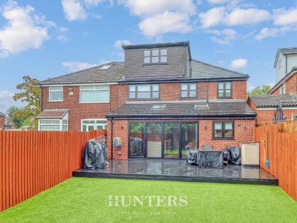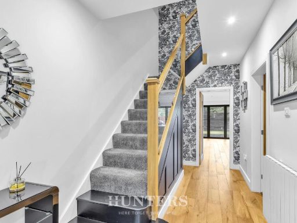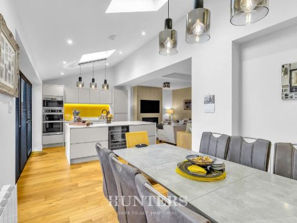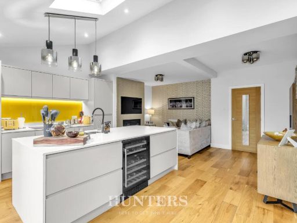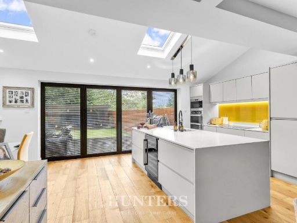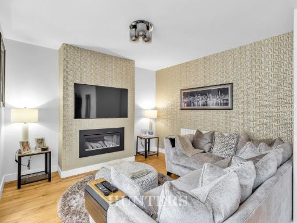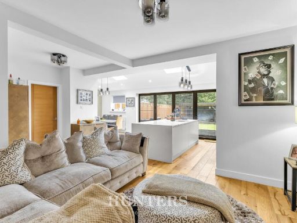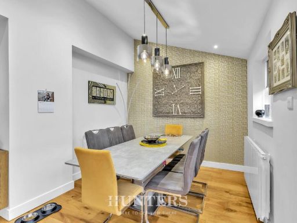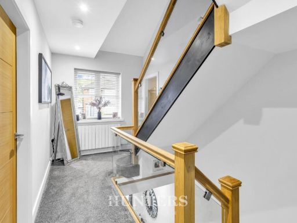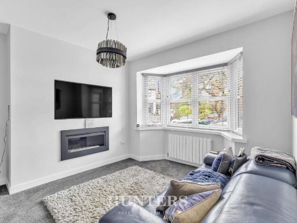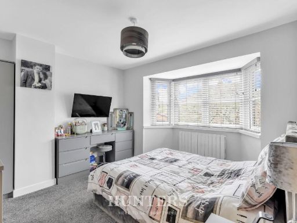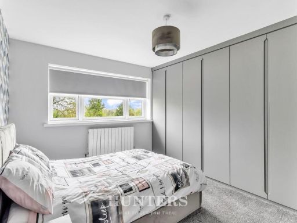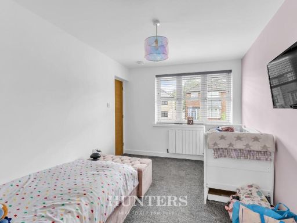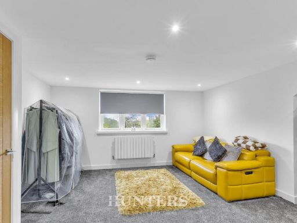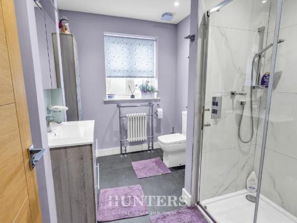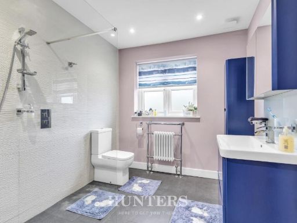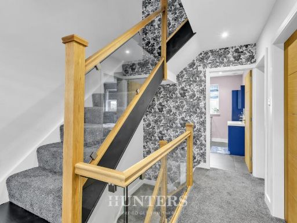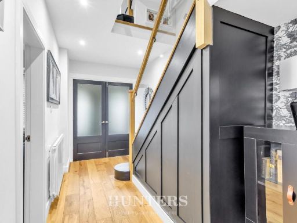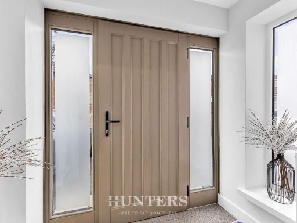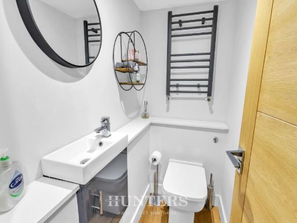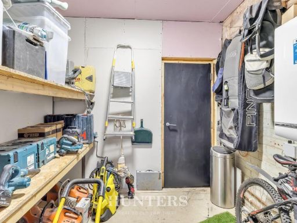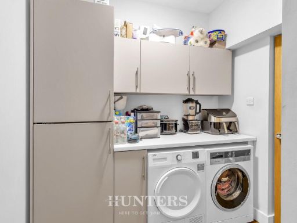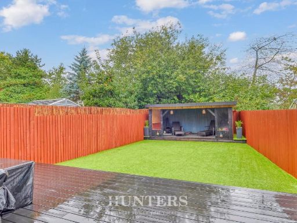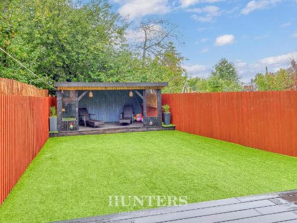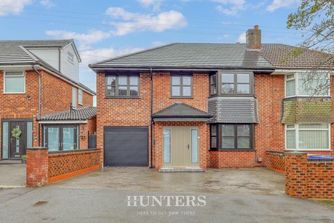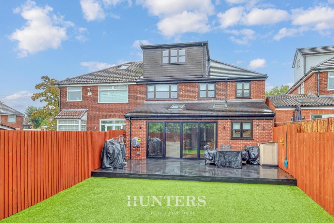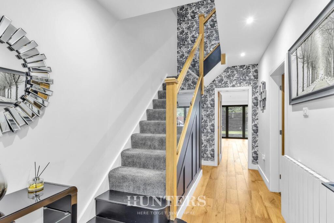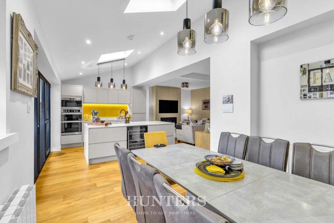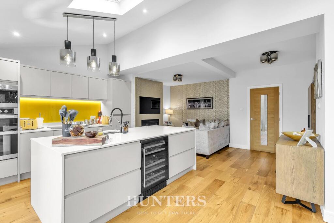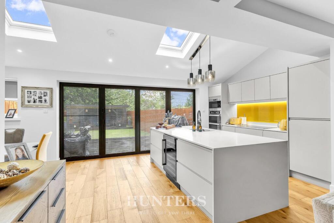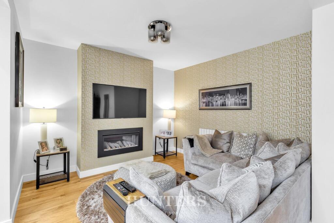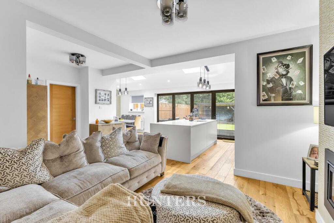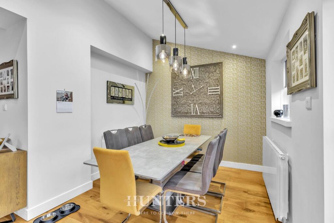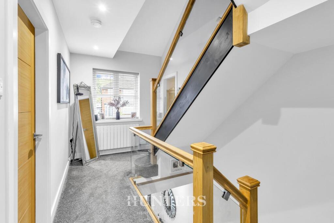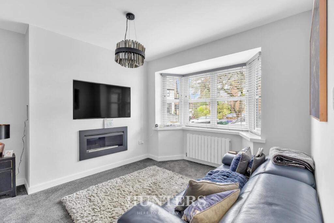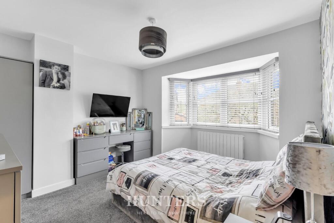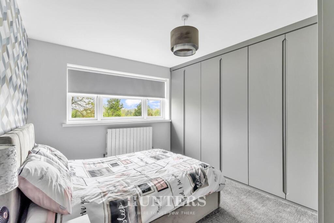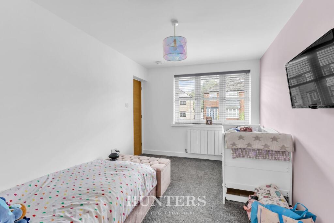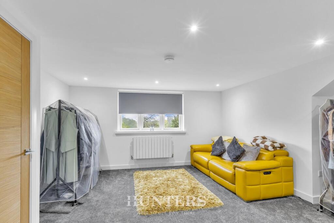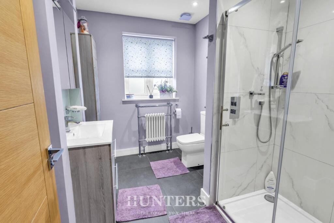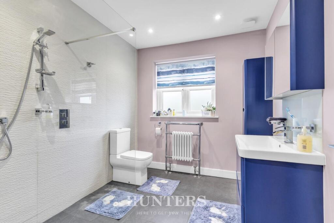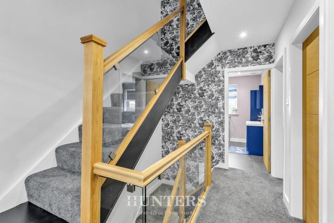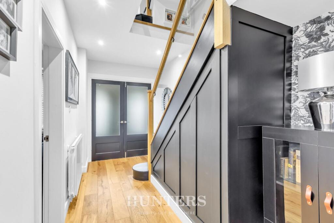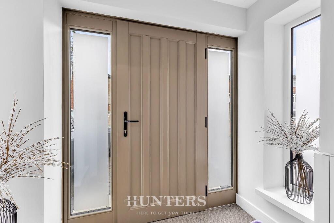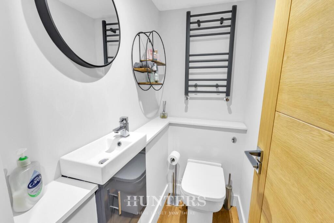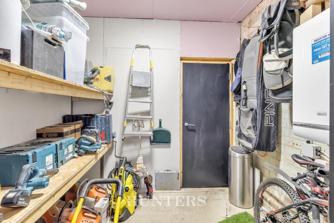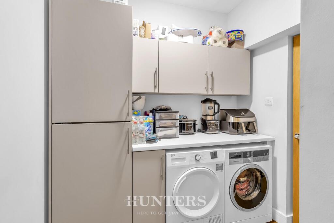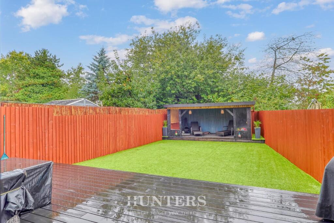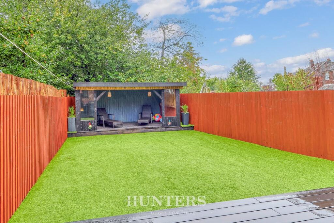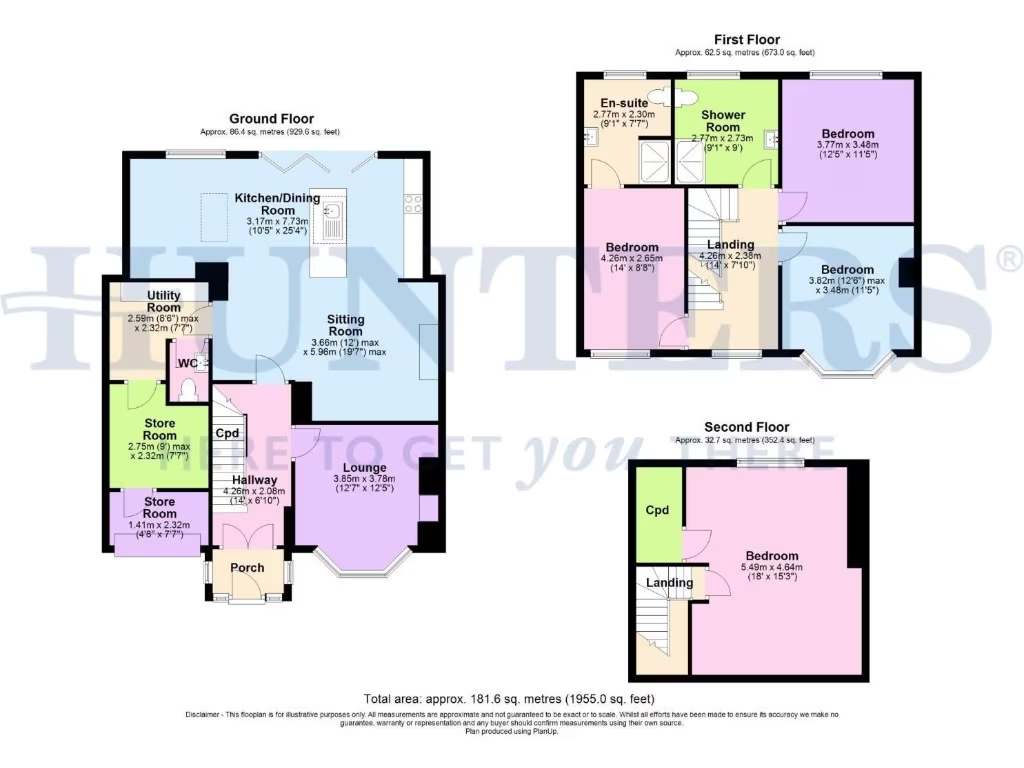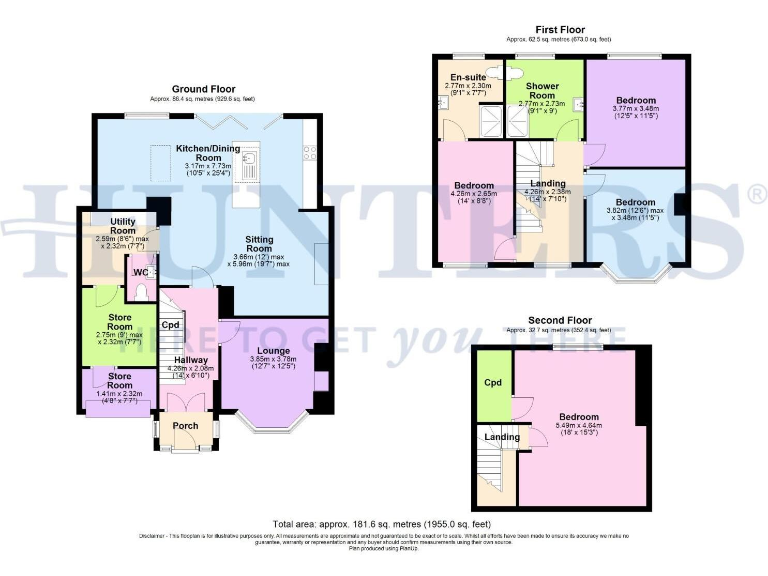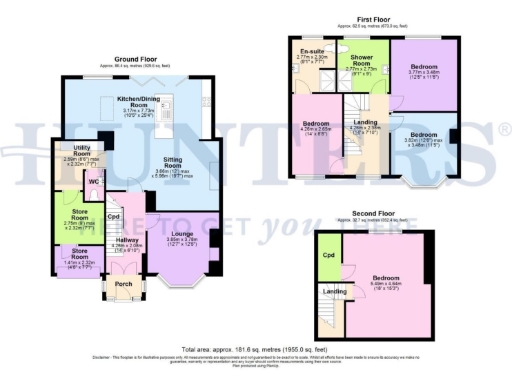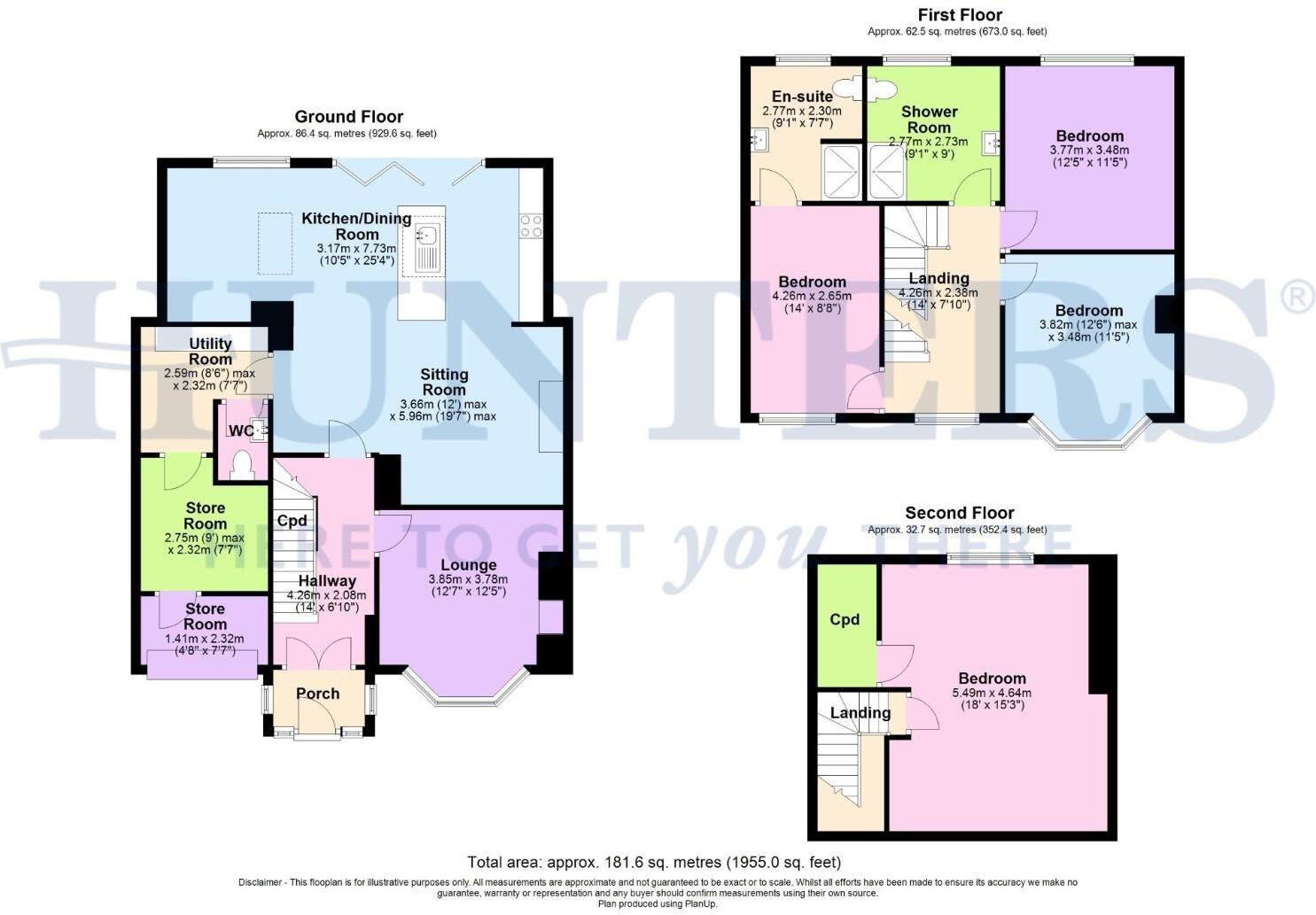Summary - 40 WORCESTER ROAD MIDDLETON MANCHESTER M24 1WZ
4 bed 2 bath Semi-Detached
Spacious 4-bed extended semi with garage, driveway and vaulted kitchen-diner — chain free.
- Substantial extended semi-detached home over three floors
- Over 1,900 sq ft; four double bedrooms including loft conversion
- Open-plan vaulted kitchen/diner with bi-fold doors to garden
- Large block‑paved driveway and integral garage with electric door
- Utility room, downstairs WC and multiple storage rooms
- Chain free; long lease (928 years) and nominal ground rent (£7)
- EPC E (44) and cavity walls assumed uninsulated — upgrade needed
- Council tax band above average
Beautifully extended and recently renovated, this spacious four-bedroom semi-detached home offers flexible living across three floors — ideal for a growing family. The open-plan kitchen/dining room with vaulted ceiling and bi-fold doors creates a bright social heart that flows directly to a low-maintenance rear garden with composite decking and Astroturf. Three double bedrooms on the first floor (one en-suite) plus a large loft-conversion bedroom on the second floor give versatile sleeping and home‑working options.
Practical features include a large block‑paved driveway with electric‑door integral garage, separate utility room, and downstairs WC — useful for busy family life and off-street parking for multiple vehicles. The property benefits from gas central heating, uPVC double glazing and high-quality finishes throughout following the recent refurbishment. Chain-free sale and a very long lease (928 years) simplify purchase arrangements.
Buyers should note a few material points: the EPC is currently rated E (44) with potential to improve; cavity walls are recorded as uninsulated (assumed), so further insulation works could reduce running costs. Council tax is above average and the property is leasehold with a nominal ground rent of £7. Constructed in the 1930s–1940s, the house presents typical suburban outlooks rather than exceptional external views.
Overall, this is a roomy, well-finished family home in sought-after Alkrington, close to local schools, shops and commuter routes. It will suit families seeking generous living space and ready-to-move-in accommodation, while buyers wishing to optimise energy performance should factor upgrade costs into their plans.
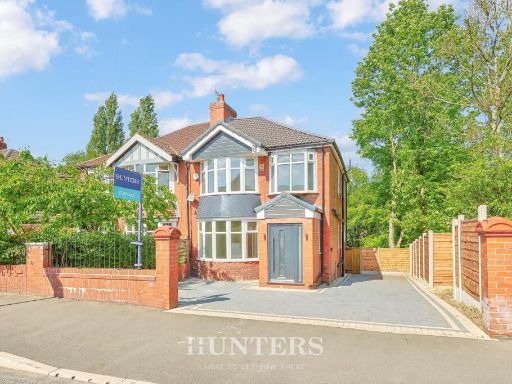 4 bedroom semi-detached house for sale in Manchester New Road, Alkrington M24 — £450,000 • 4 bed • 1 bath • 2101 ft²
4 bedroom semi-detached house for sale in Manchester New Road, Alkrington M24 — £450,000 • 4 bed • 1 bath • 2101 ft²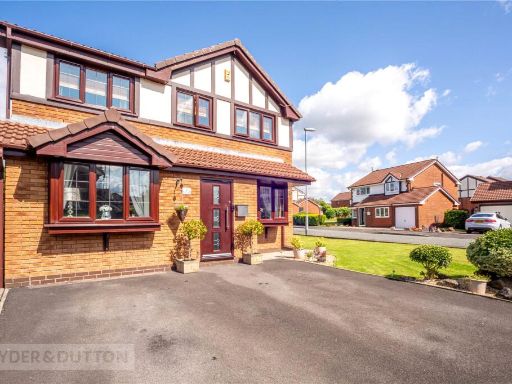 4 bedroom detached house for sale in Savio Way, Alkrington, Middleton, Manchester, M24 — £450,000 • 4 bed • 3 bath • 1232 ft²
4 bedroom detached house for sale in Savio Way, Alkrington, Middleton, Manchester, M24 — £450,000 • 4 bed • 3 bath • 1232 ft²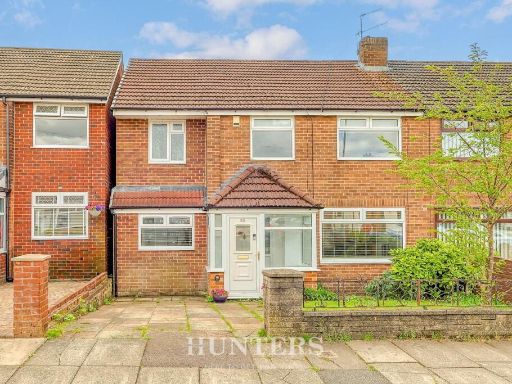 4 bedroom semi-detached house for sale in Naunton Road, Alkrington, Middleton M24 — £375,000 • 4 bed • 3 bath • 1392 ft²
4 bedroom semi-detached house for sale in Naunton Road, Alkrington, Middleton M24 — £375,000 • 4 bed • 3 bath • 1392 ft²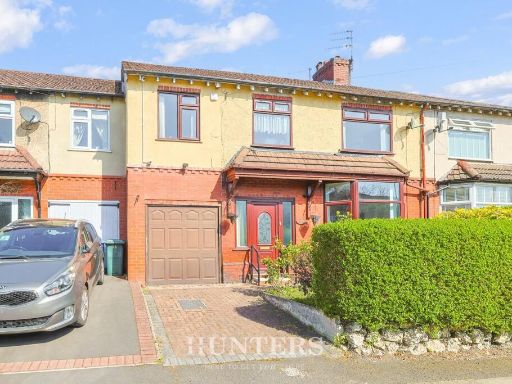 4 bedroom terraced house for sale in Kingsway, Alkrington, Middleton M24 — £340,000 • 4 bed • 1 bath • 1500 ft²
4 bedroom terraced house for sale in Kingsway, Alkrington, Middleton M24 — £340,000 • 4 bed • 1 bath • 1500 ft²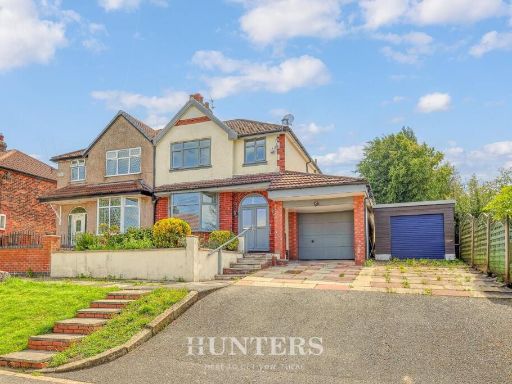 3 bedroom semi-detached house for sale in Greenway, Alkrington, Middleton M24 — £365,000 • 3 bed • 1 bath • 1502 ft²
3 bedroom semi-detached house for sale in Greenway, Alkrington, Middleton M24 — £365,000 • 3 bed • 1 bath • 1502 ft²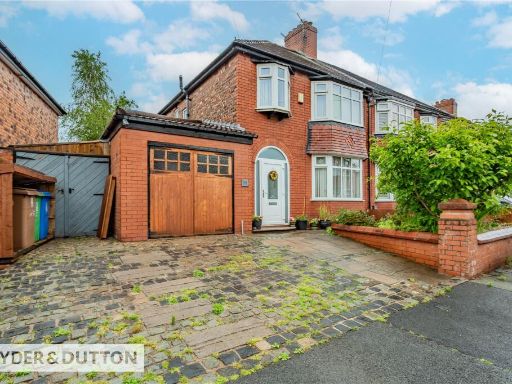 3 bedroom semi-detached house for sale in Elleray Road, Alkrington, Middleton, Manchester, M24 — £340,000 • 3 bed • 1 bath • 2386 ft²
3 bedroom semi-detached house for sale in Elleray Road, Alkrington, Middleton, Manchester, M24 — £340,000 • 3 bed • 1 bath • 2386 ft²