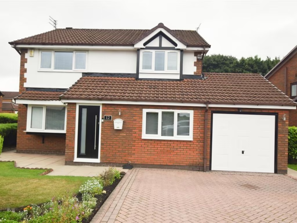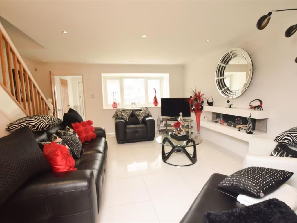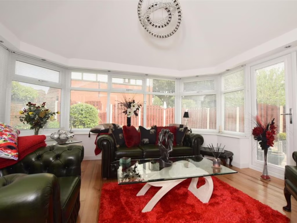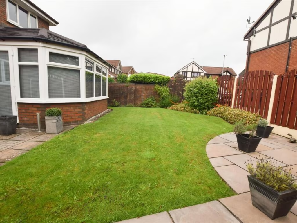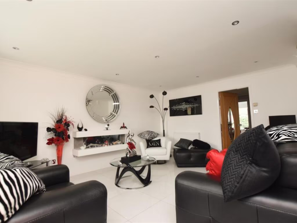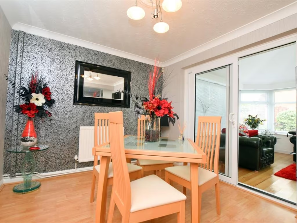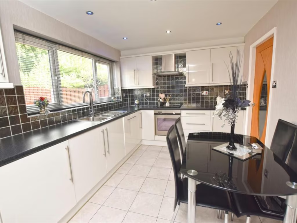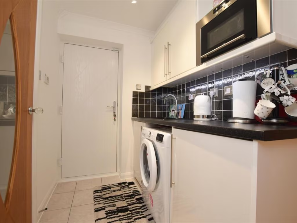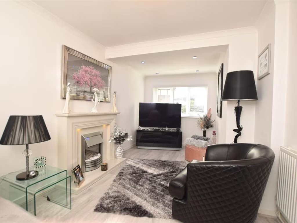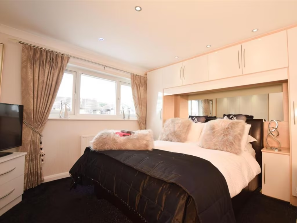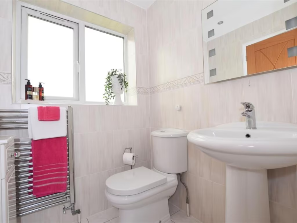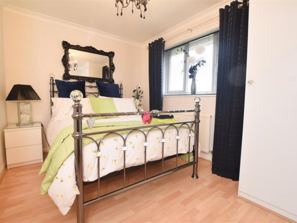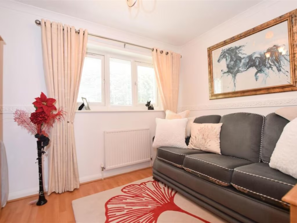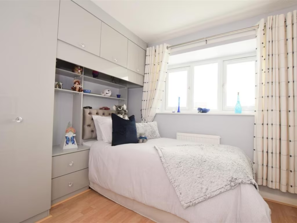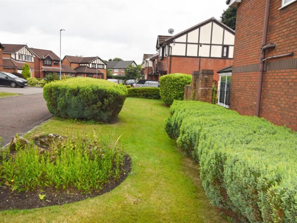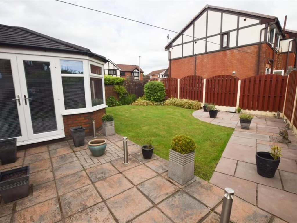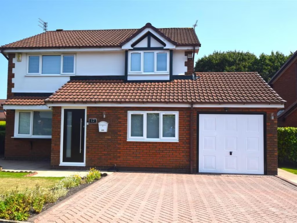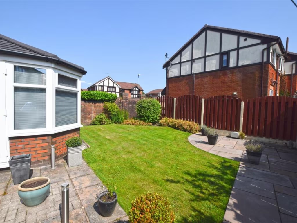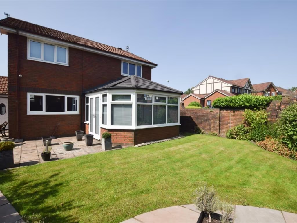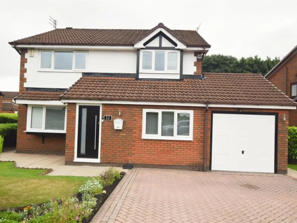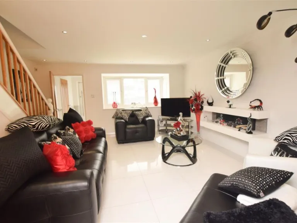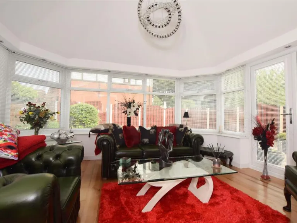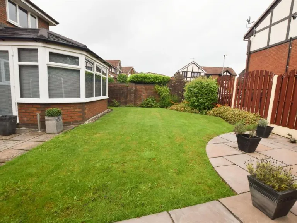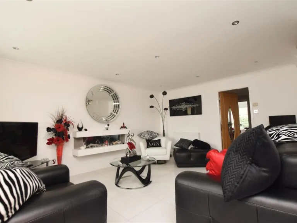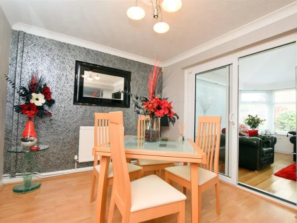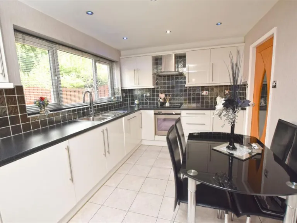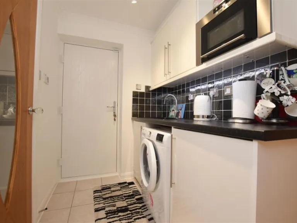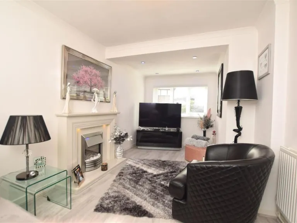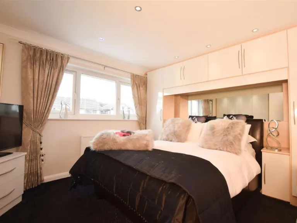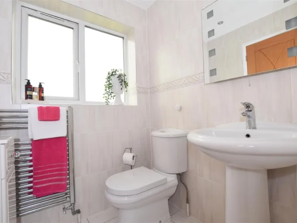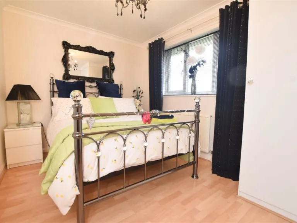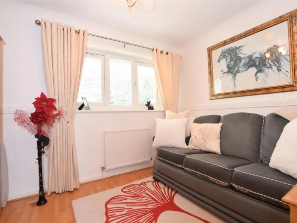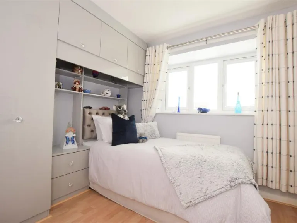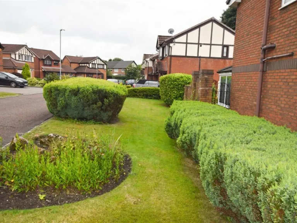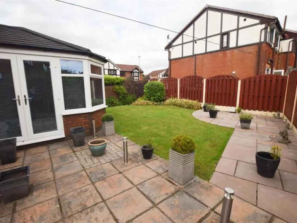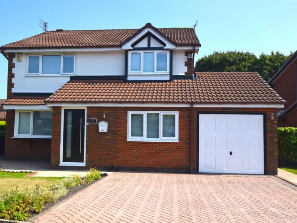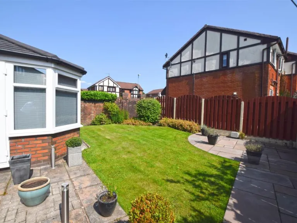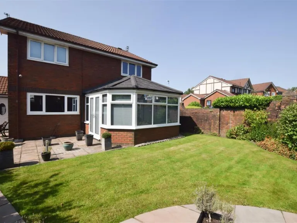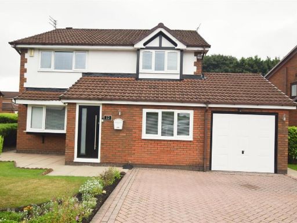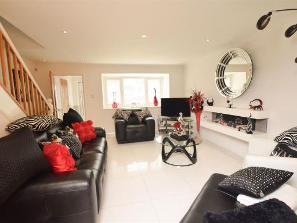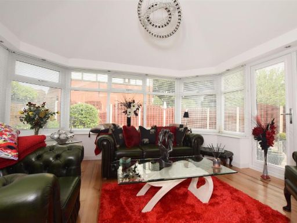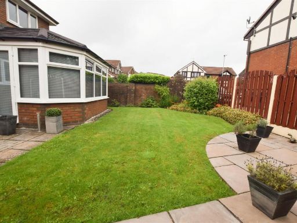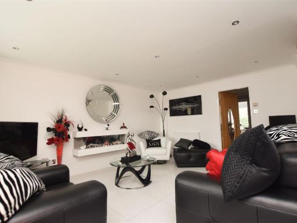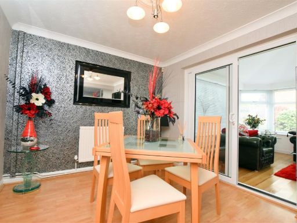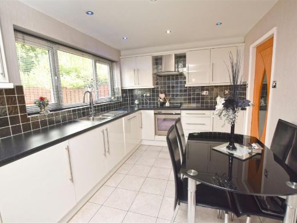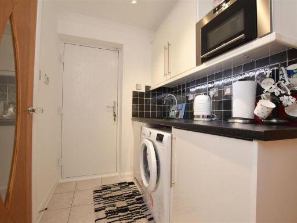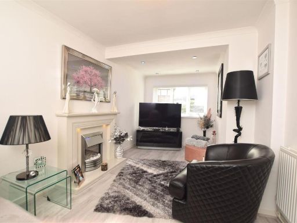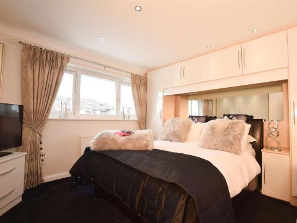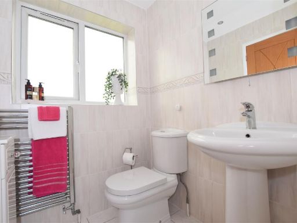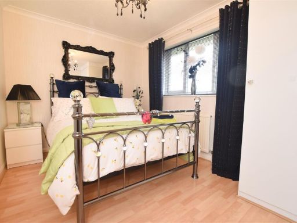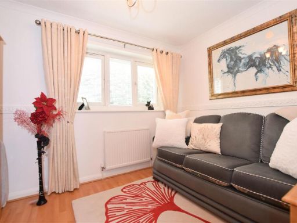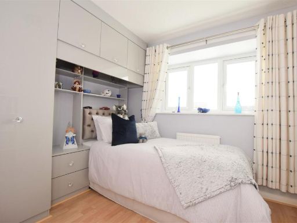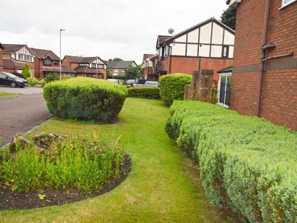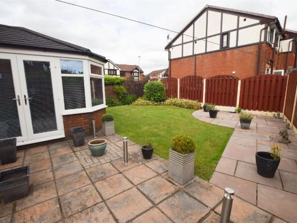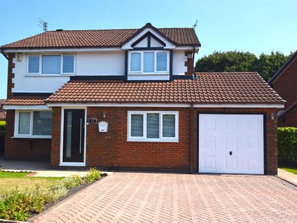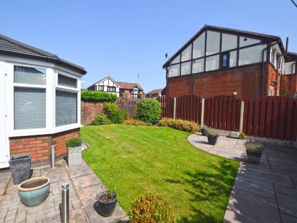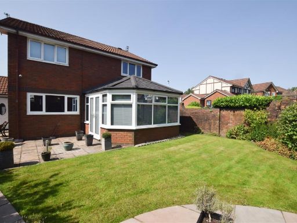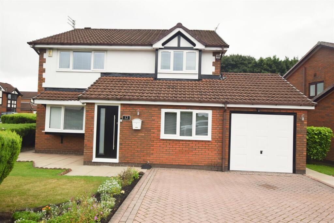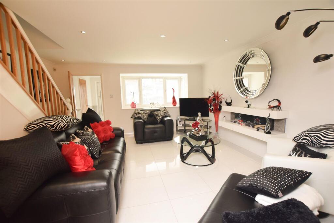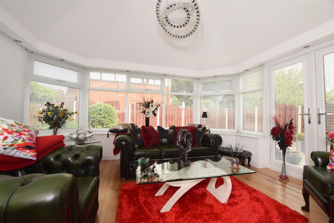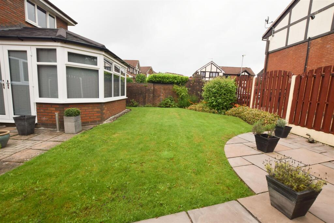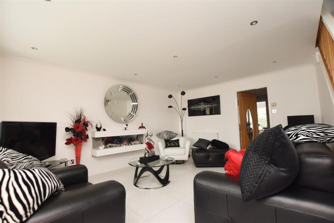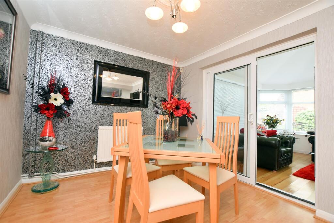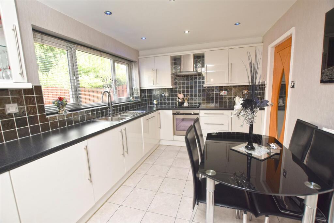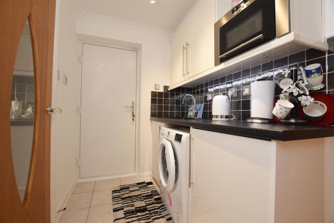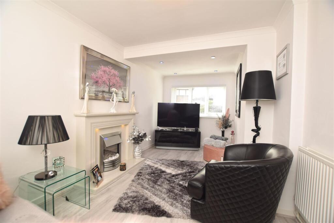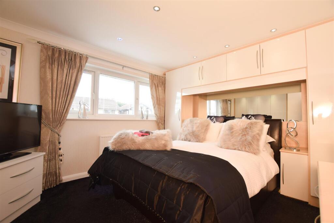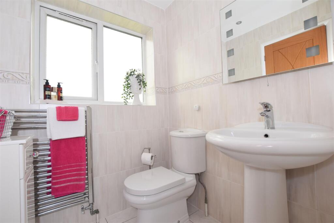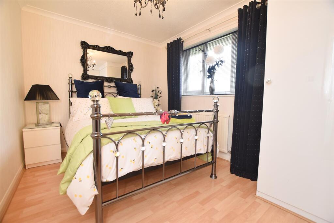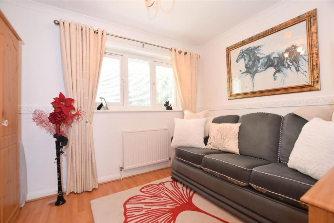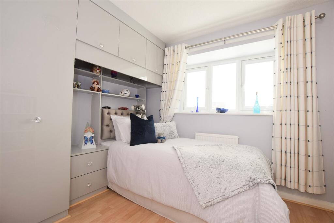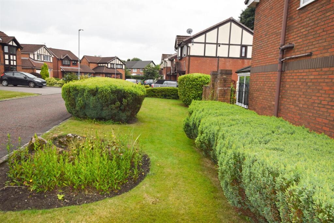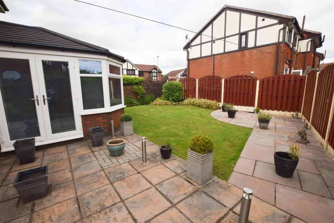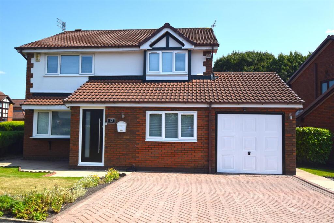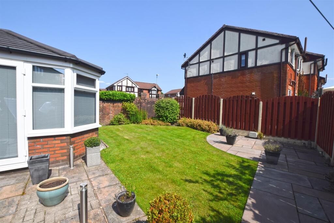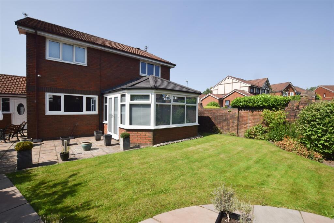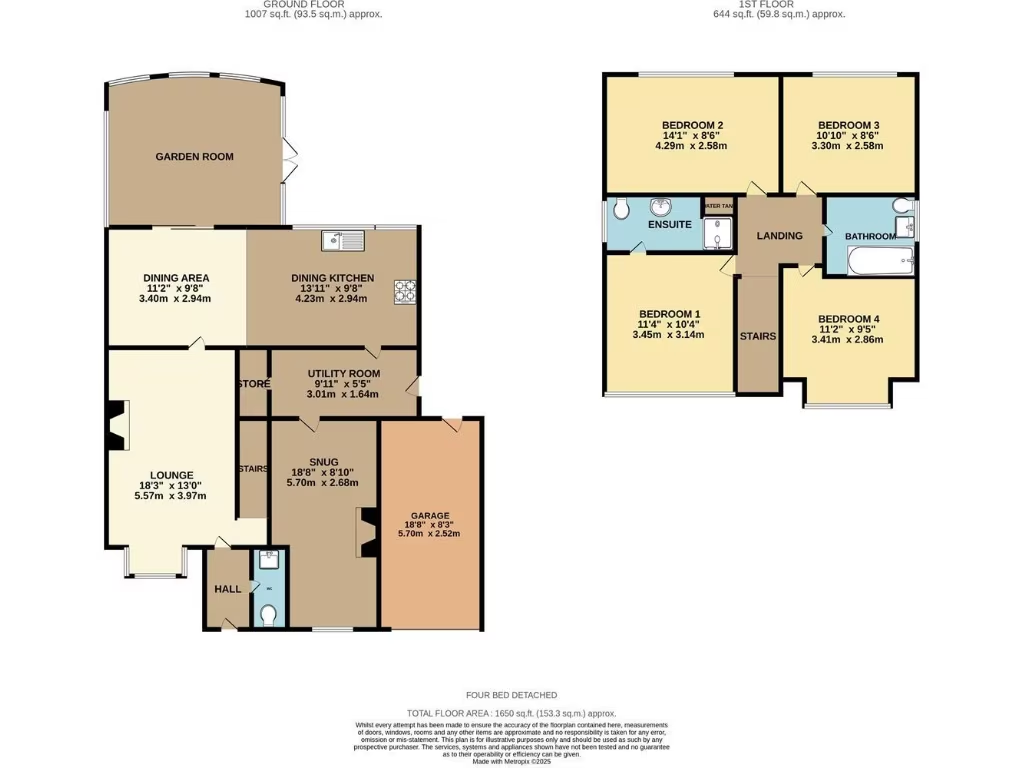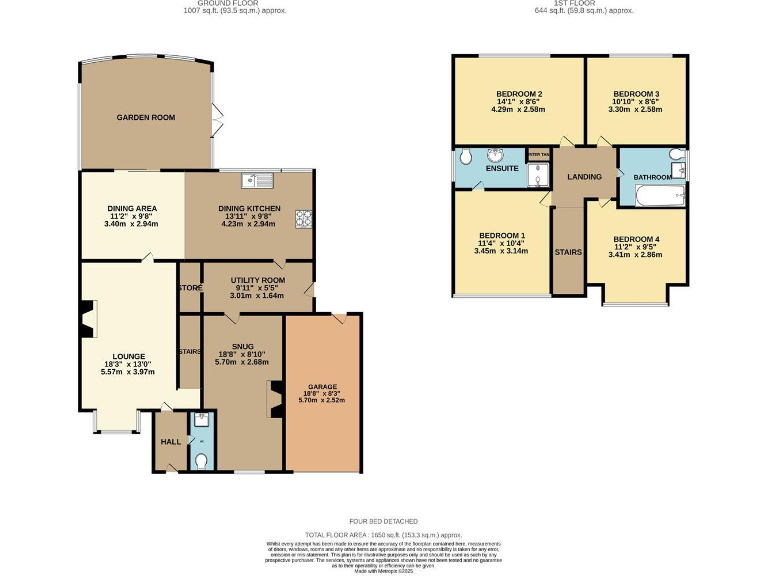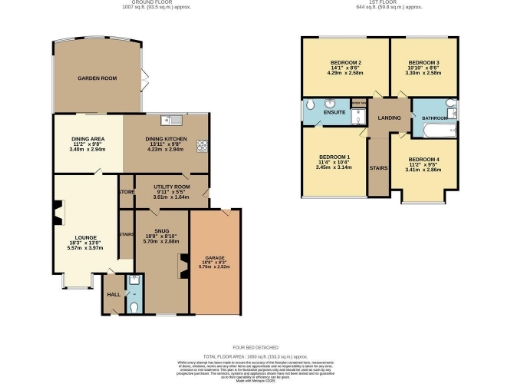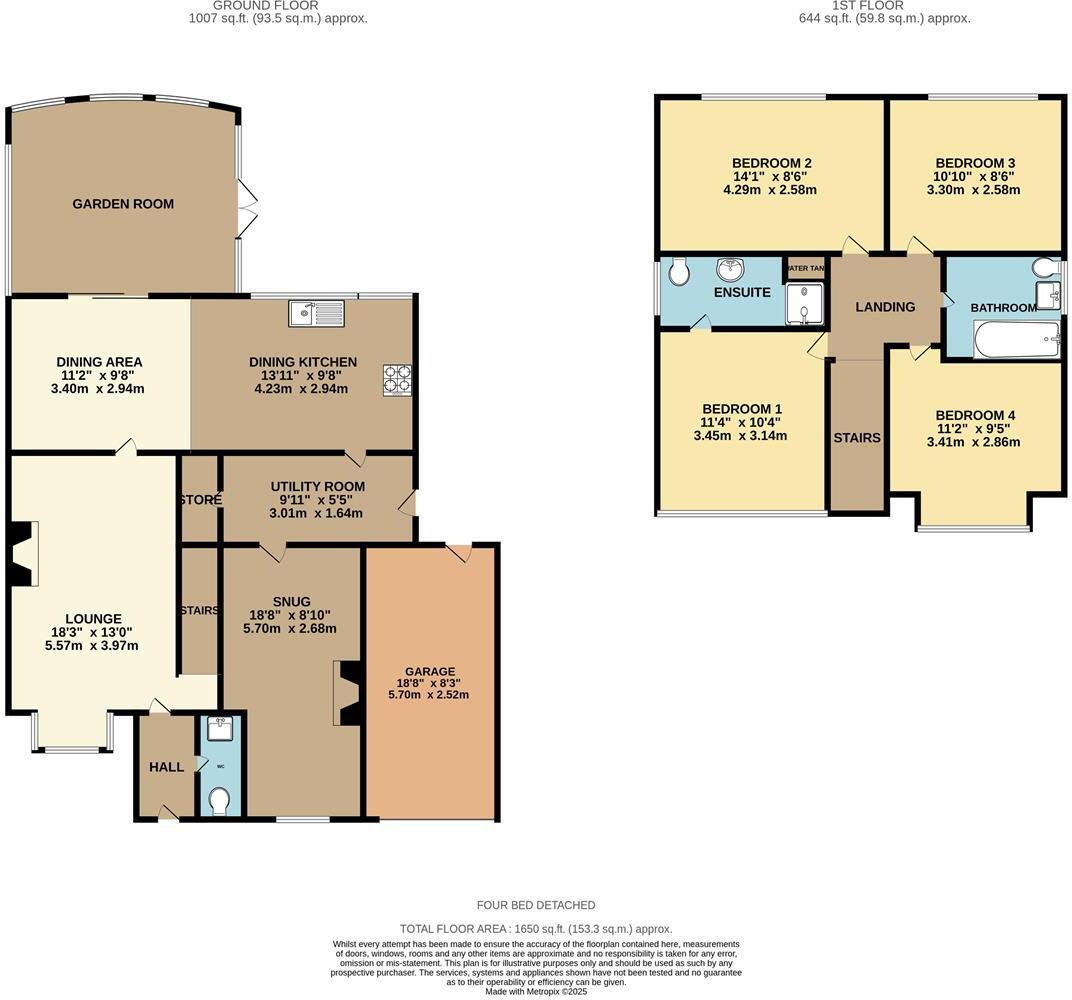Summary - 12, ST DOMINICS WAY M24 1FY
4 bed 2 bath Detached
Immaculate four-bedroom detached on a generous corner plot, ideal for growing families..
- Four double bedrooms, master with en-suite
- Large corner plot with lawned gardens three sides
- Spacious garden room with double doors to patio
- Two reception rooms plus separate snug and dining area
- Integral garage and block-paved driveway
- Presented to a high standard; modern kitchen and fittings
- Leasehold (approx. 966 years); ground rent £100
- Expensive council tax band, average overall footprint
An outstanding four double-bedroom detached home set on a large corner plot in a quiet cul-de-sac of Alkrington. The house offers flexible family living across two reception rooms, a generous dining kitchen and a large garden room that opens onto well-kept lawn and patio areas. The layout suits families who need separate living zones and easy indoor–outdoor flow.
Internally the property is presented to an immaculate standard with modern fitted kitchen units, integrated appliances, double glazing and gas central heating. The master bedroom includes an en-suite and there are three further double bedrooms plus a family bathroom. Practical extras include a utility room, downstairs WC, integral garage and block-paved driveway.
Location is a genuine strength: sought-after schools within walking distance, local shops and good commuter links with the M60 a short drive away. The neighbourhood is affluent and primarily older workers/retirement residents, which typically keeps the area calm and well-maintained.
Important practical points: the house is LEASEHOLD (long lease ~966 years) with a small ground rent of £100 and an expensive council tax band — factor these into ongoing costs. Overall size is described as average for the area despite generous room proportions; buyers seeking a very large contemporary extension should allow for renovation work.
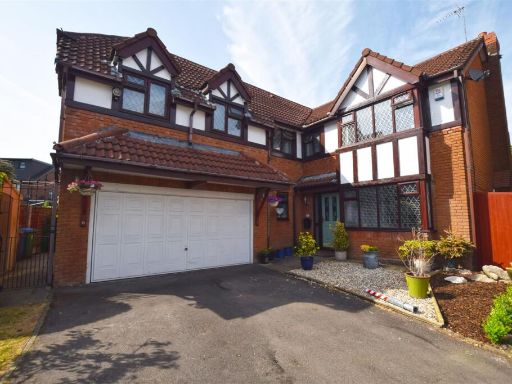 5 bedroom detached house for sale in Tenbury Drive, Middleton, Manchester, M24 — £550,000 • 5 bed • 3 bath • 1558 ft²
5 bedroom detached house for sale in Tenbury Drive, Middleton, Manchester, M24 — £550,000 • 5 bed • 3 bath • 1558 ft²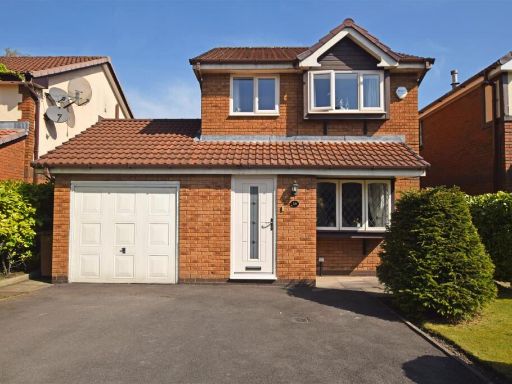 3 bedroom detached house for sale in Savio Way, Alkrington, Middleton, M24 — £375,000 • 3 bed • 2 bath • 1028 ft²
3 bedroom detached house for sale in Savio Way, Alkrington, Middleton, M24 — £375,000 • 3 bed • 2 bath • 1028 ft²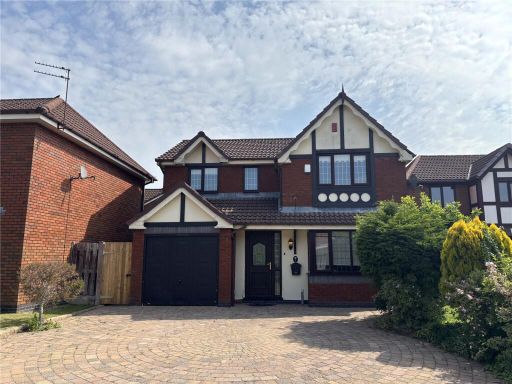 4 bedroom detached house for sale in Brookbank Close, Alkrington, Middleton, Manchester, M24 — £447,000 • 4 bed • 2 bath • 1087 ft²
4 bedroom detached house for sale in Brookbank Close, Alkrington, Middleton, Manchester, M24 — £447,000 • 4 bed • 2 bath • 1087 ft²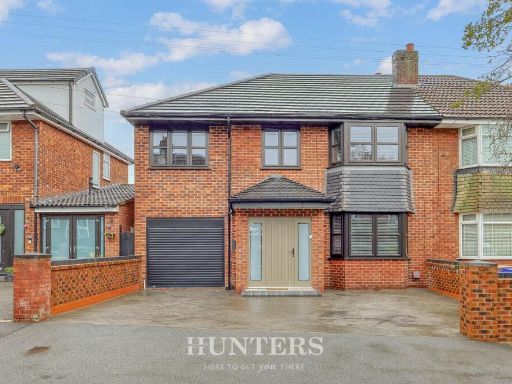 4 bedroom semi-detached house for sale in Worcester Road, Middleton, Manchester, M24 — £485,000 • 4 bed • 2 bath • 1900 ft²
4 bedroom semi-detached house for sale in Worcester Road, Middleton, Manchester, M24 — £485,000 • 4 bed • 2 bath • 1900 ft²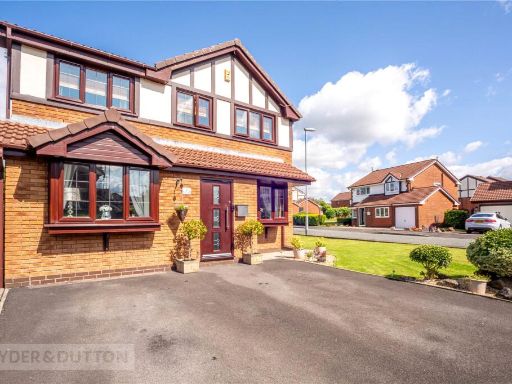 4 bedroom detached house for sale in Savio Way, Alkrington, Middleton, Manchester, M24 — £450,000 • 4 bed • 3 bath • 1232 ft²
4 bedroom detached house for sale in Savio Way, Alkrington, Middleton, Manchester, M24 — £450,000 • 4 bed • 3 bath • 1232 ft²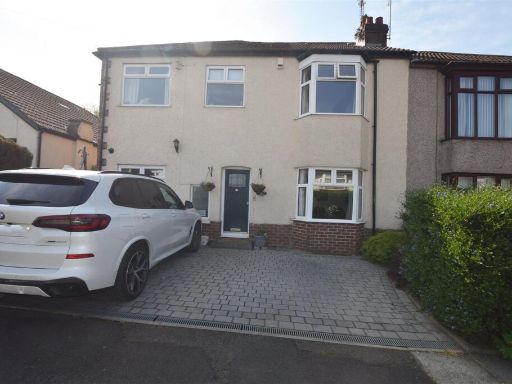 4 bedroom semi-detached house for sale in Crow Hill South, Alkrington, Middleton, M24 — £400,000 • 4 bed • 1 bath • 1598 ft²
4 bedroom semi-detached house for sale in Crow Hill South, Alkrington, Middleton, M24 — £400,000 • 4 bed • 1 bath • 1598 ft²