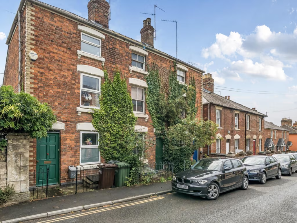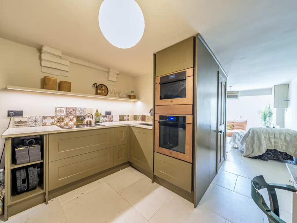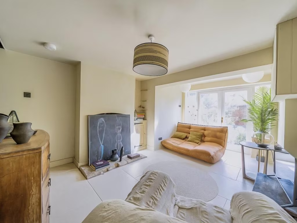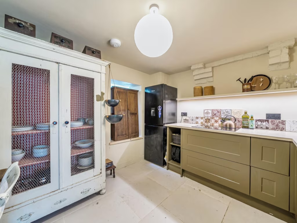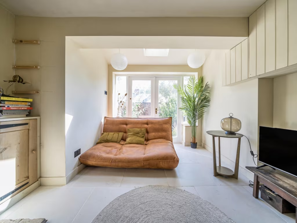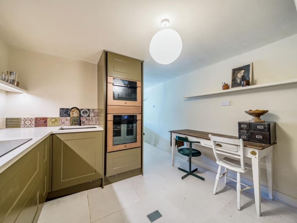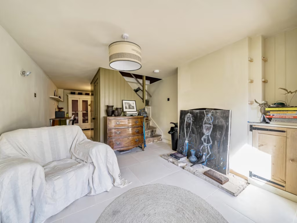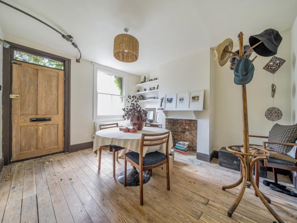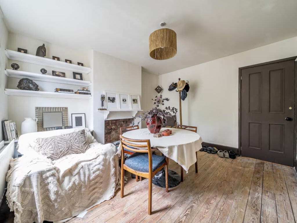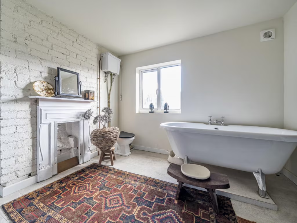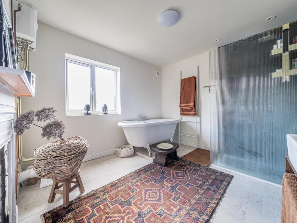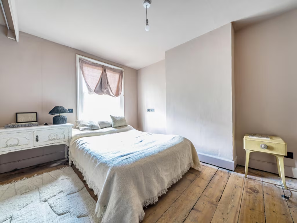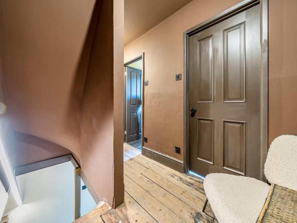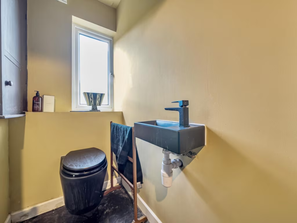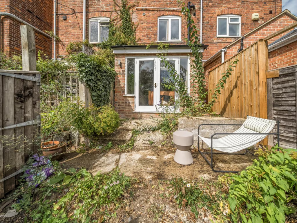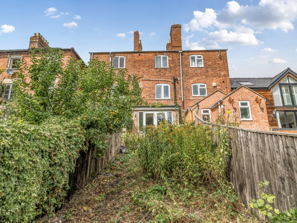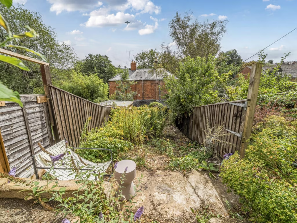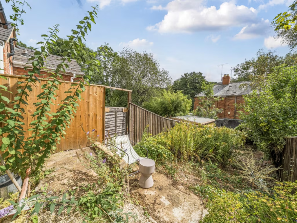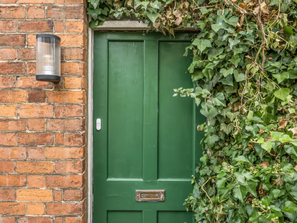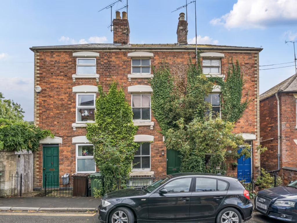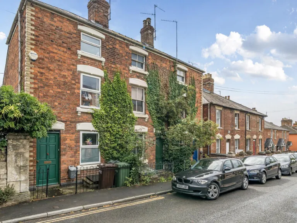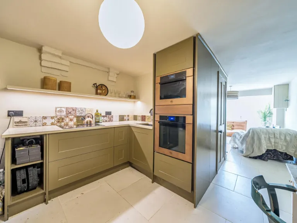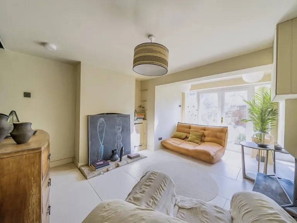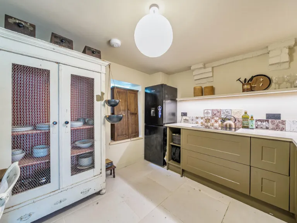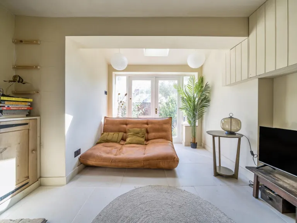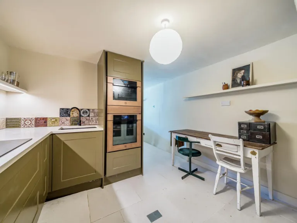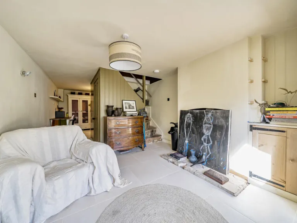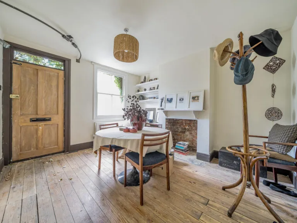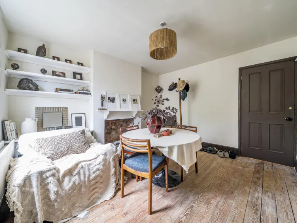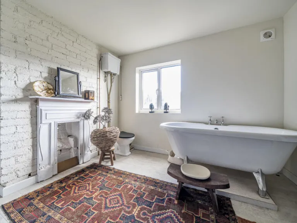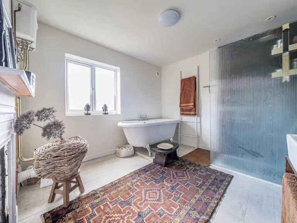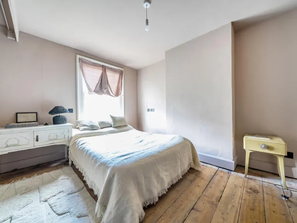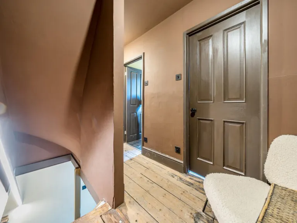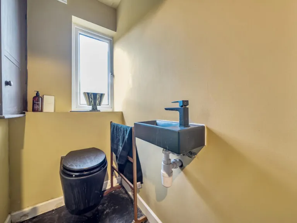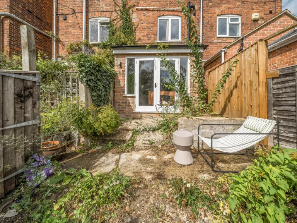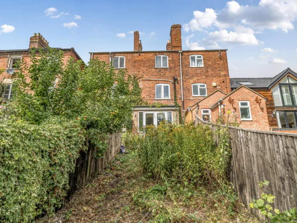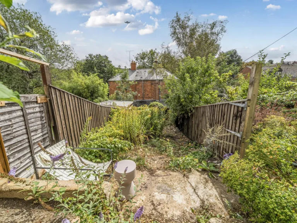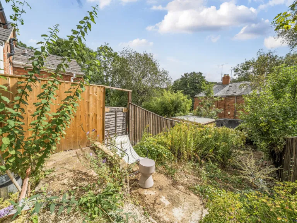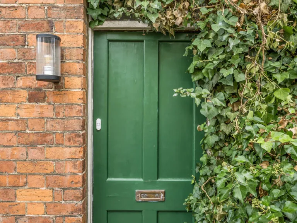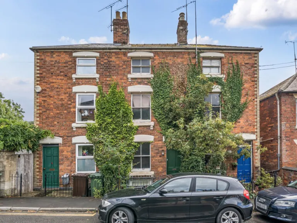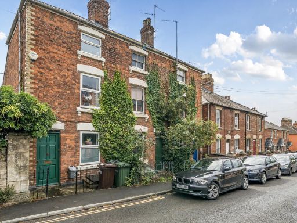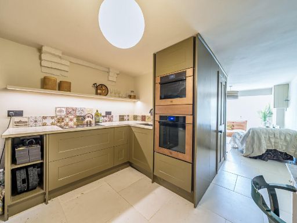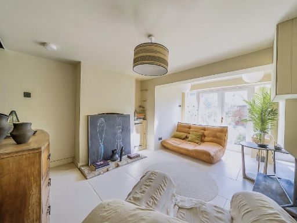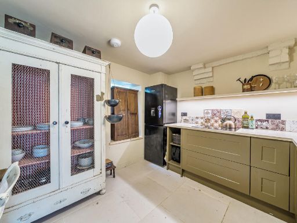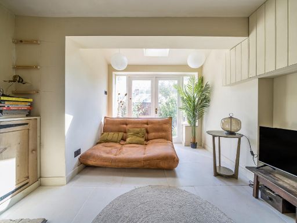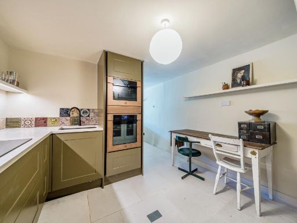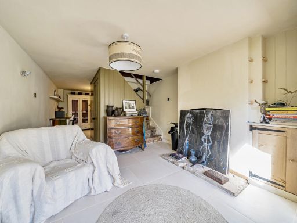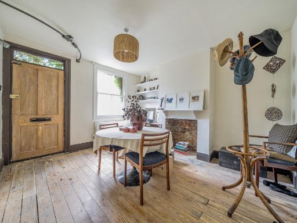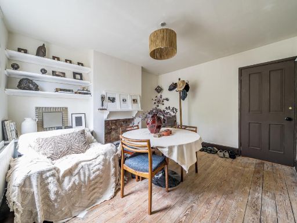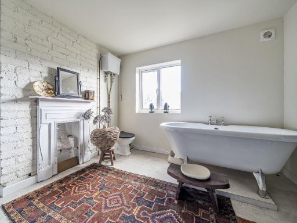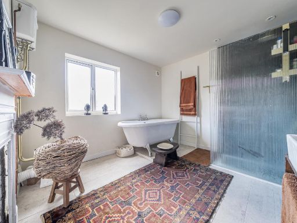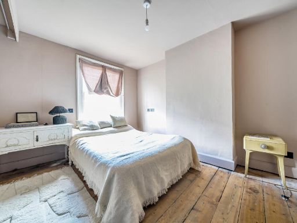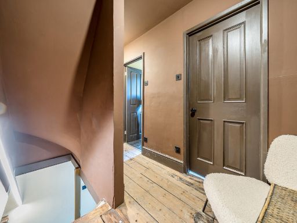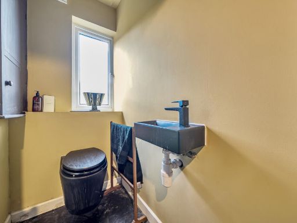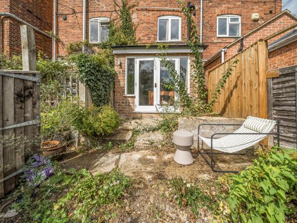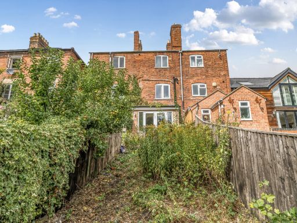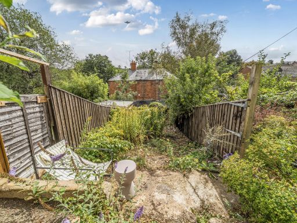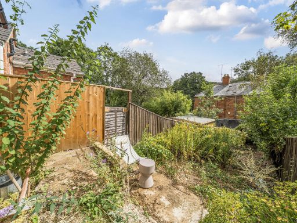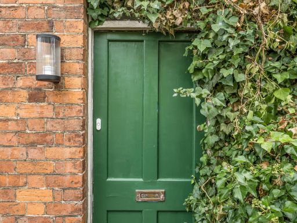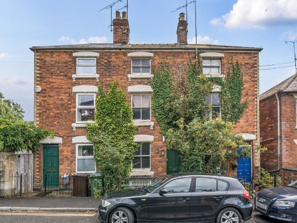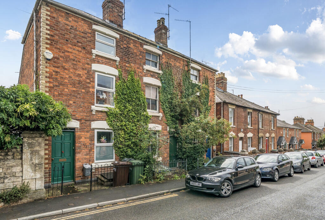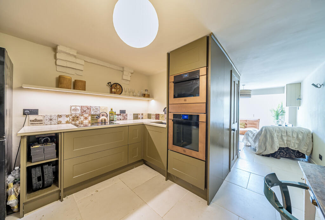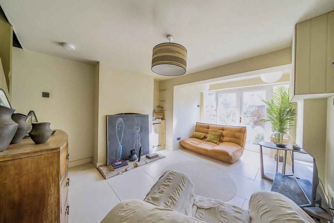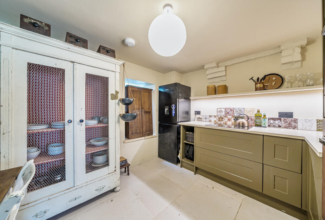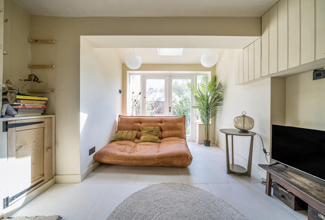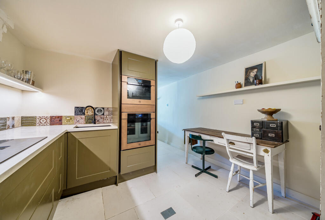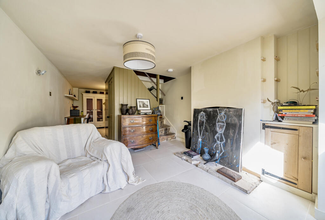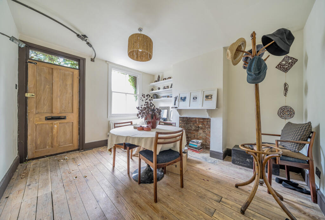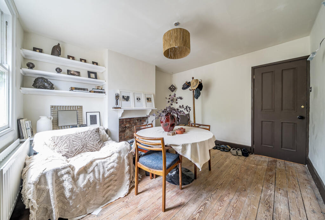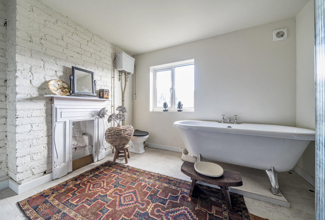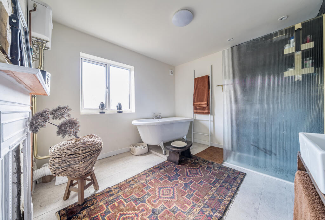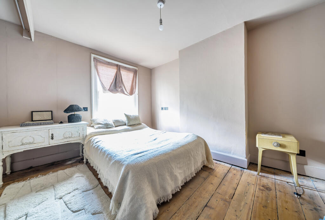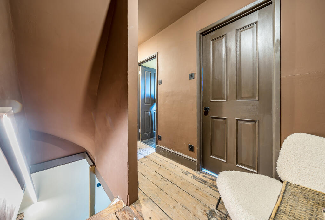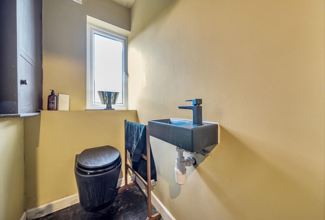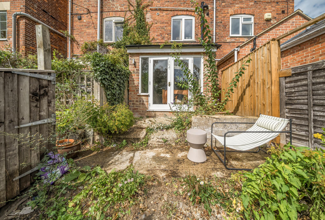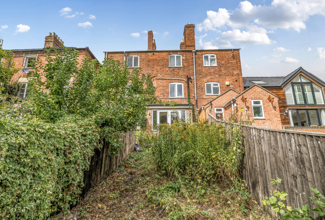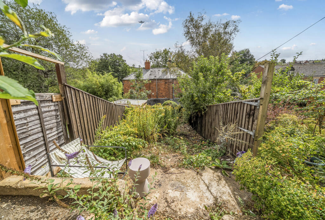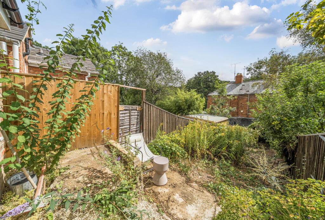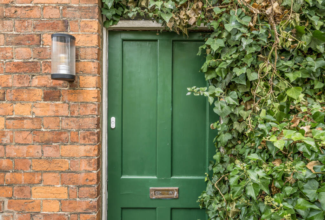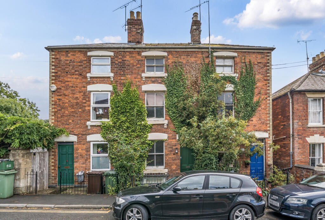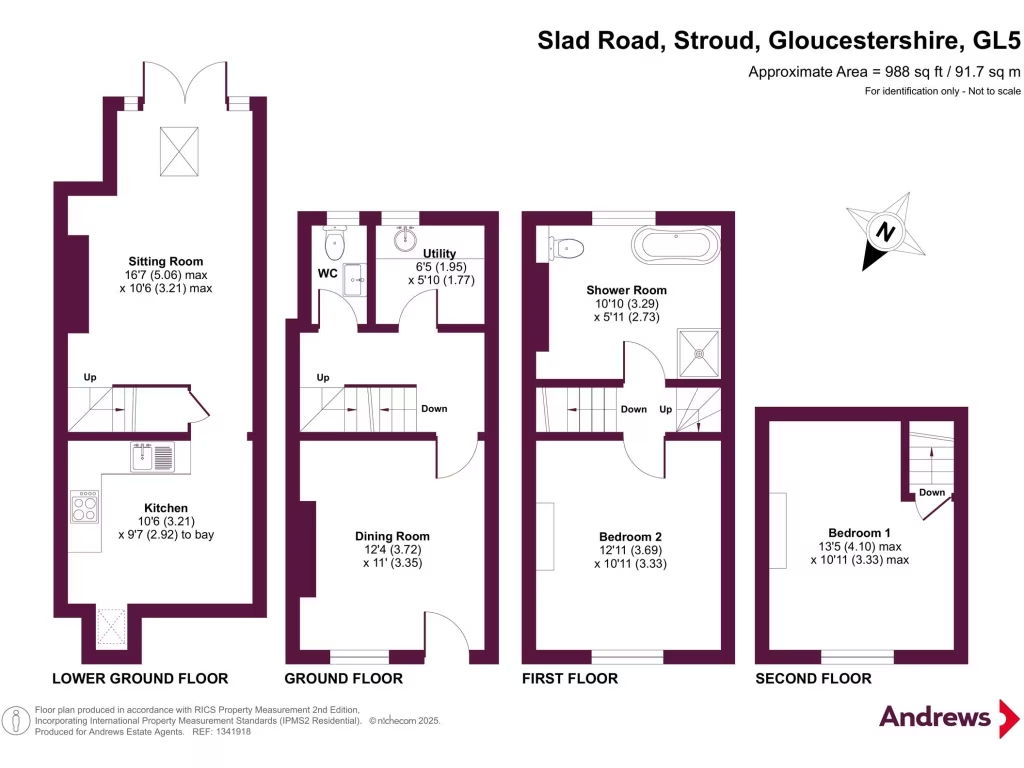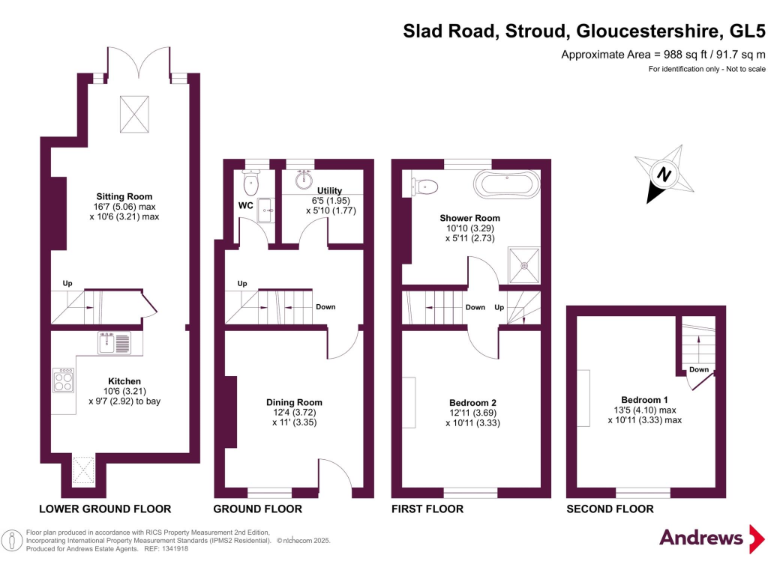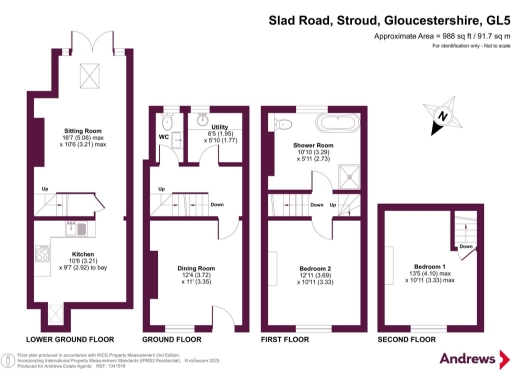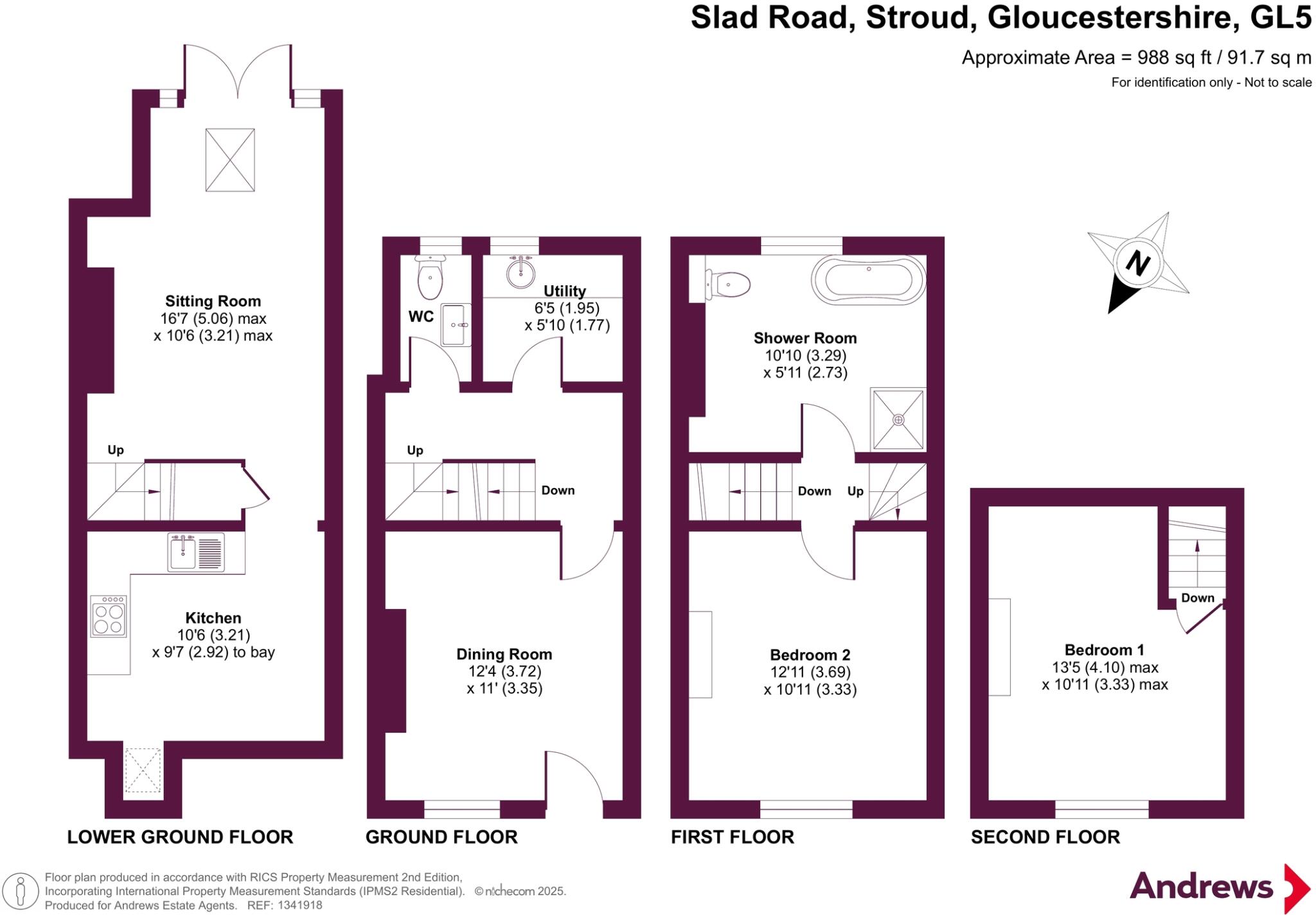Summary - 106 SLAD ROAD STROUD GL5 1QZ
2 bed 1 bath Terraced
Characterful 2-bedroom town house with modern kitchen and attic potential, minutes from Stroud town centre..
Victorian red-brick mid-terrace over four floors
A handsome Victorian red-brick town house arranged over four floors, this 988 sq ft home blends period character with contemporary fittings. The property benefits from a bespoke lower-ground kitchen with quality integrated appliances, a generous reception room, and French doors that open to a small private garden — ideal for outdoor seating and easy maintenance. Sensor lighting and other thoughtful finishes add convenience and modern comfort.
The house offers two double bedrooms and a luxurious first-floor bathroom with a freestanding bath and separate shower. An unfinished attic room on the top floor provides versatile space and clear potential for conversion into additional accommodation or an ensuite, subject to consent. The property is freehold, has double glazing, mains gas central heating with boiler and radiators, fast broadband and excellent mobile signal.
Notable practical considerations are straightforward: the mid-terrace sits on solid brick walls likely without cavity insulation, which can affect thermal performance and running costs. The plot is small and external storage is limited. The area records higher-than-average local crime, so buyers should assess security needs. Overall this is a well-updated period townhouse suited to families or buyers seeking a characterful home close to Stroud town centre and strong local schools, with scope to add value through sympatric improvements.
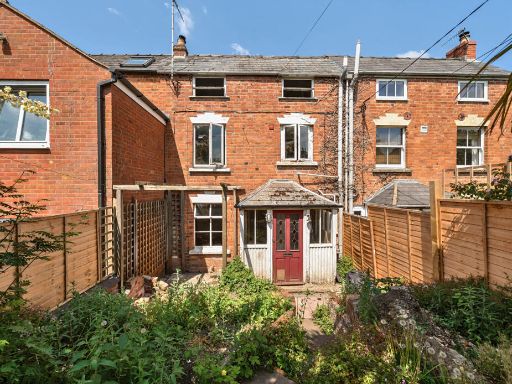 2 bedroom terraced house for sale in Field Road, Rodborough, Stroud, Gloucestershire, GL5 — £200,000 • 2 bed • 1 bath • 659 ft²
2 bedroom terraced house for sale in Field Road, Rodborough, Stroud, Gloucestershire, GL5 — £200,000 • 2 bed • 1 bath • 659 ft²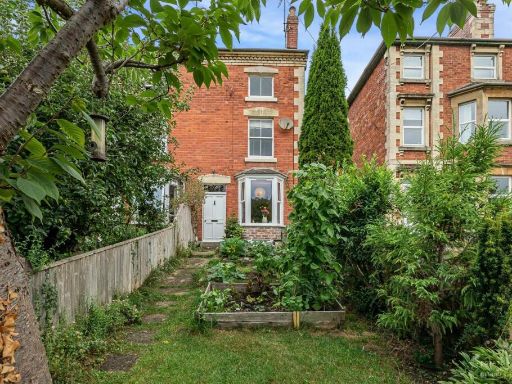 3 bedroom semi-detached house for sale in Discreetly Marketed, Stroud, GL5 — £379,950 • 3 bed • 1 bath • 1156 ft²
3 bedroom semi-detached house for sale in Discreetly Marketed, Stroud, GL5 — £379,950 • 3 bed • 1 bath • 1156 ft²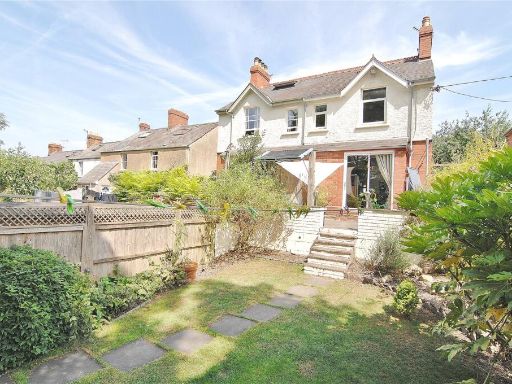 3 bedroom house for sale in Belmont Road, Stroud, Gloucestershire, GL5 — £500,000 • 3 bed • 1 bath • 1071 ft²
3 bedroom house for sale in Belmont Road, Stroud, Gloucestershire, GL5 — £500,000 • 3 bed • 1 bath • 1071 ft²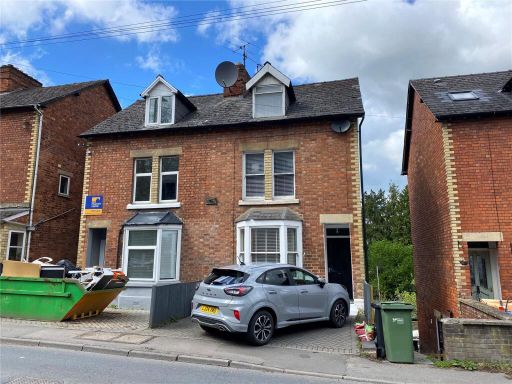 3 bedroom semi-detached house for sale in Bath Road, Stroud, Gloucestershire, GL5 — £375,000 • 3 bed • 1 bath • 1366 ft²
3 bedroom semi-detached house for sale in Bath Road, Stroud, Gloucestershire, GL5 — £375,000 • 3 bed • 1 bath • 1366 ft²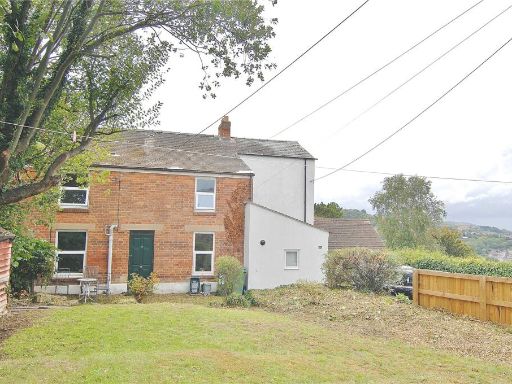 2 bedroom end of terrace house for sale in Bisley Old Road, Stroud, Gloucestershire, GL5 — £260,000 • 2 bed • 1 bath • 734 ft²
2 bedroom end of terrace house for sale in Bisley Old Road, Stroud, Gloucestershire, GL5 — £260,000 • 2 bed • 1 bath • 734 ft²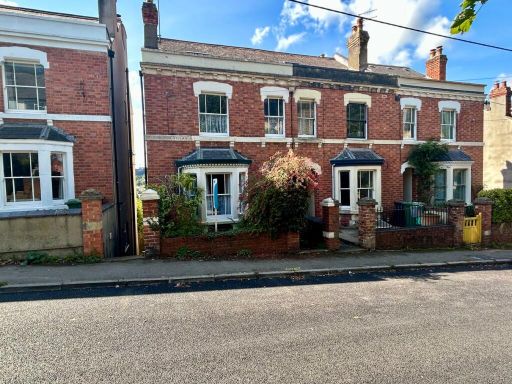 4 bedroom end of terrace house for sale in Bisley Road, Stroud, GL5 — £625,000 • 4 bed • 2 bath • 1537 ft²
4 bedroom end of terrace house for sale in Bisley Road, Stroud, GL5 — £625,000 • 4 bed • 2 bath • 1537 ft²