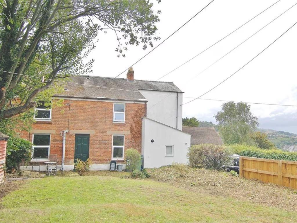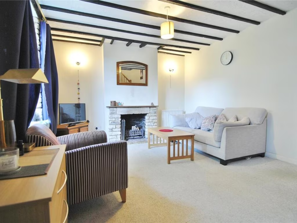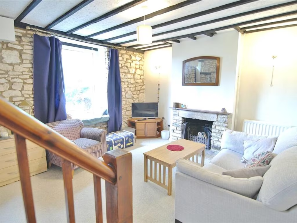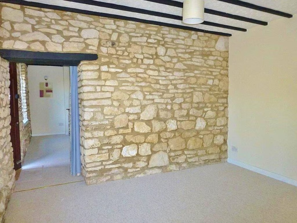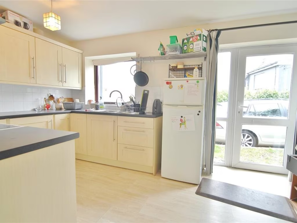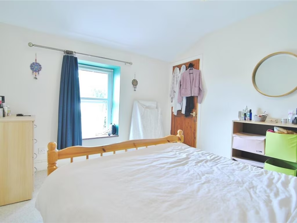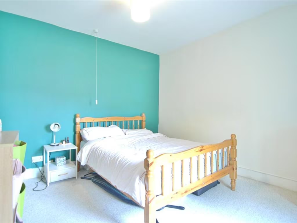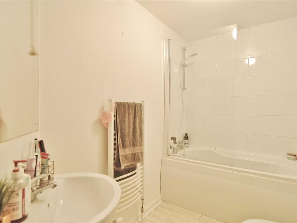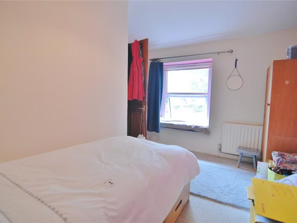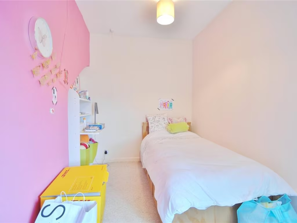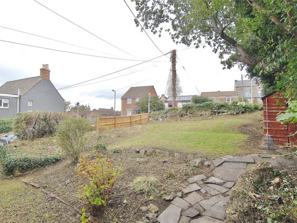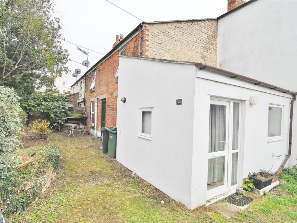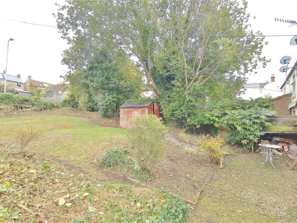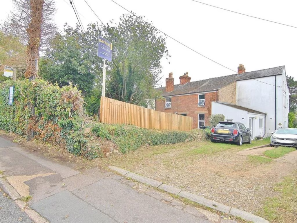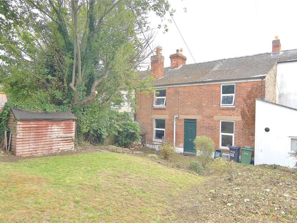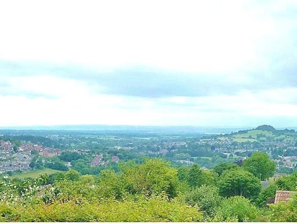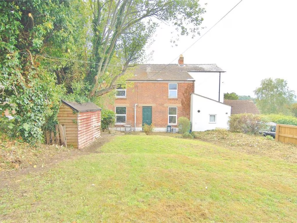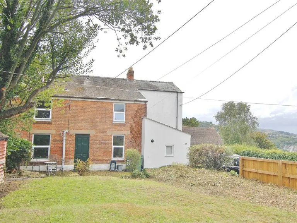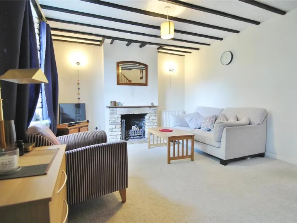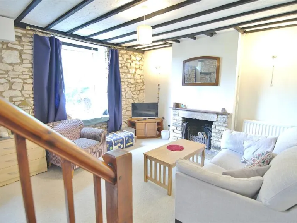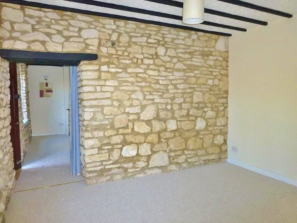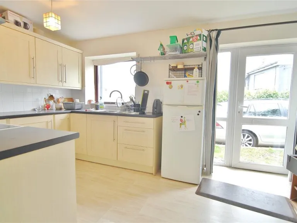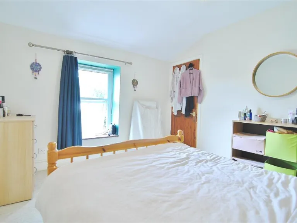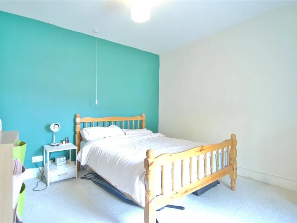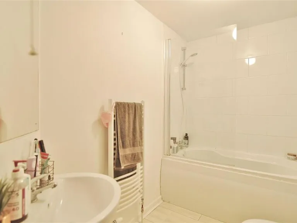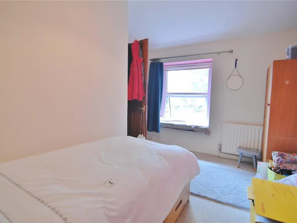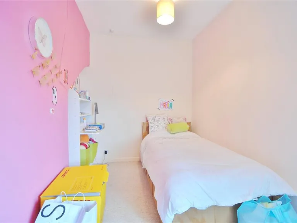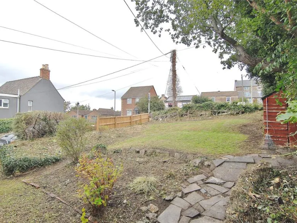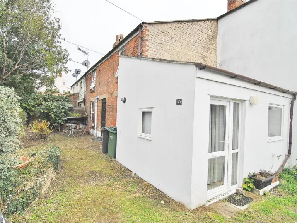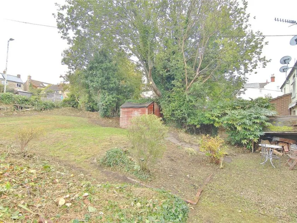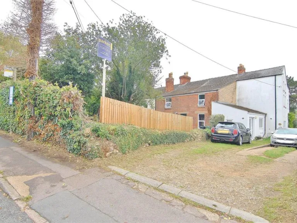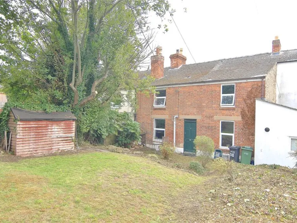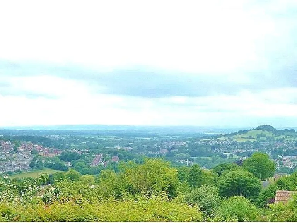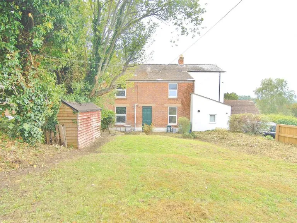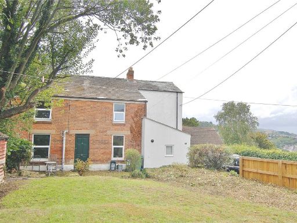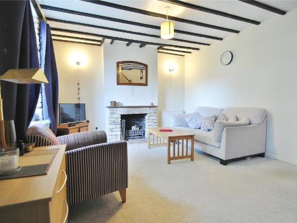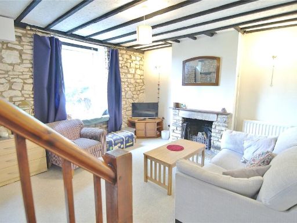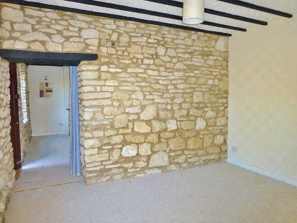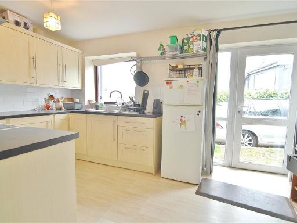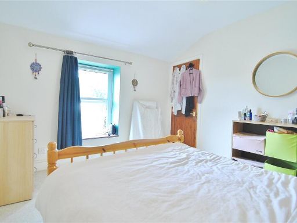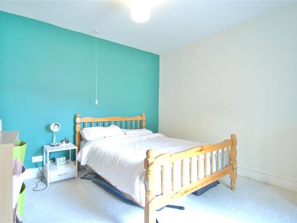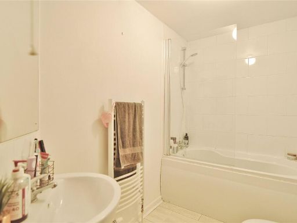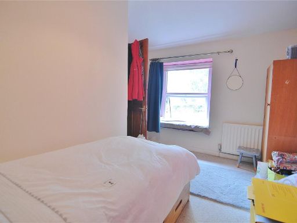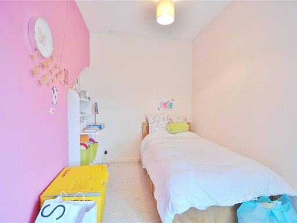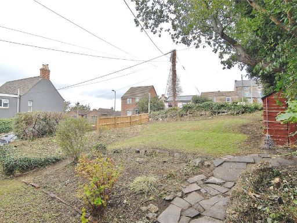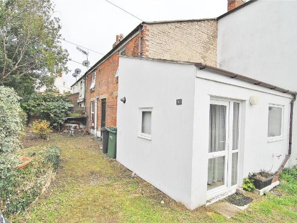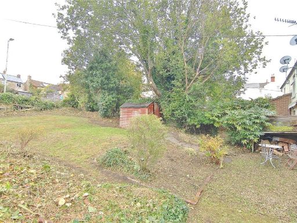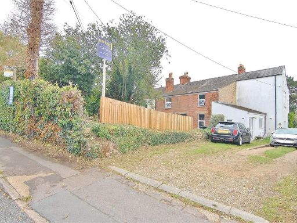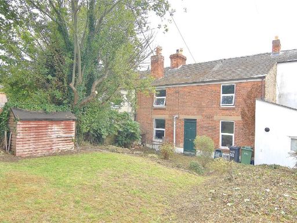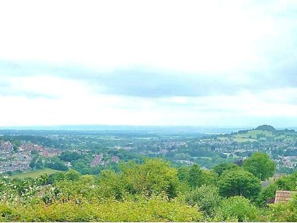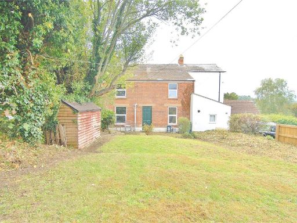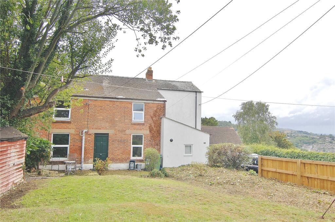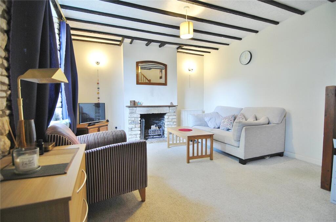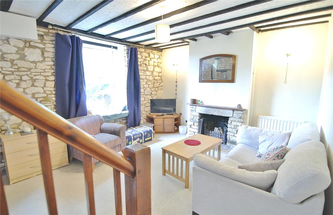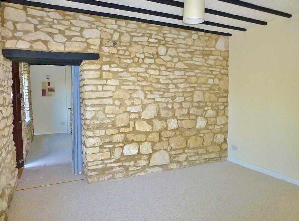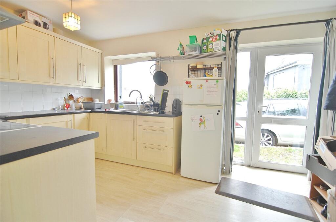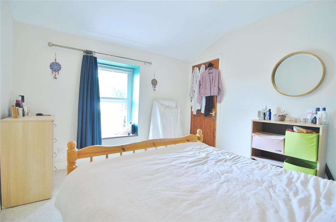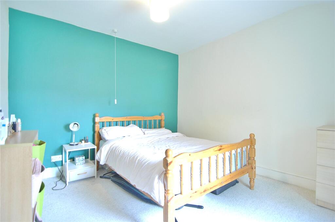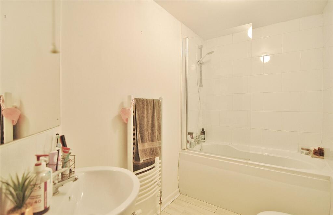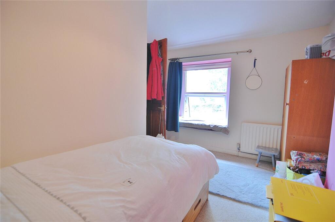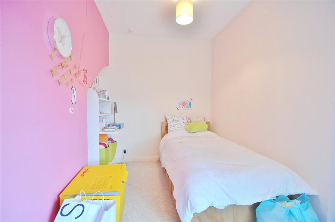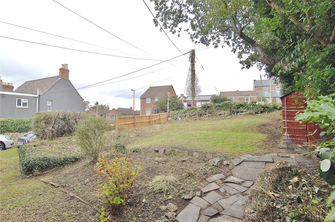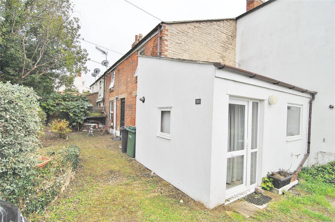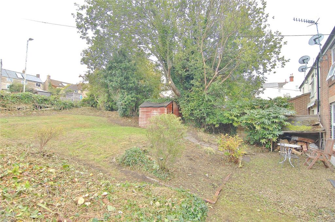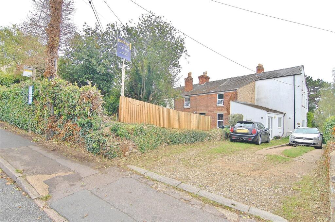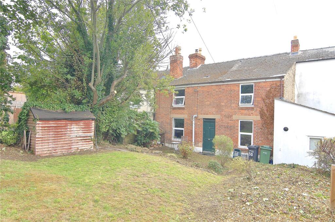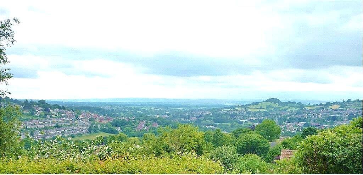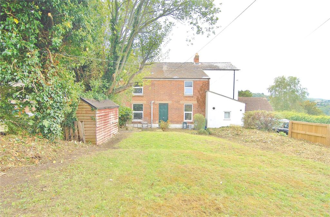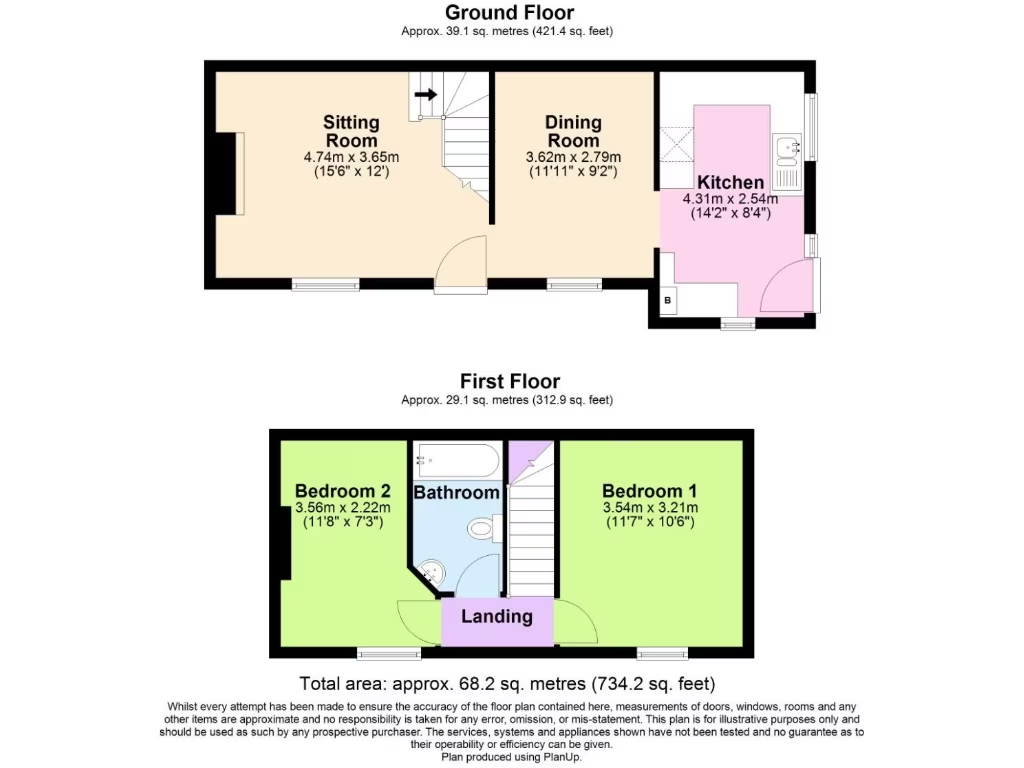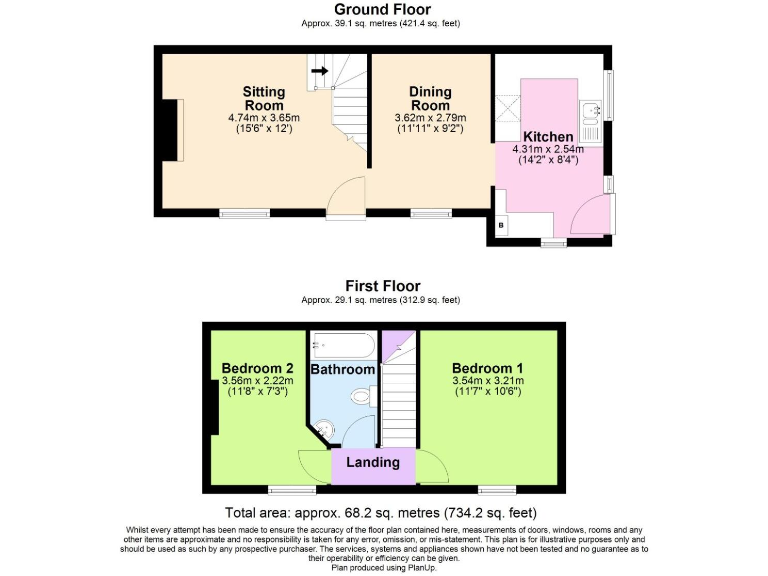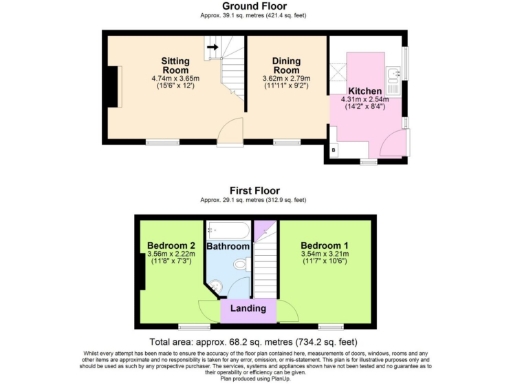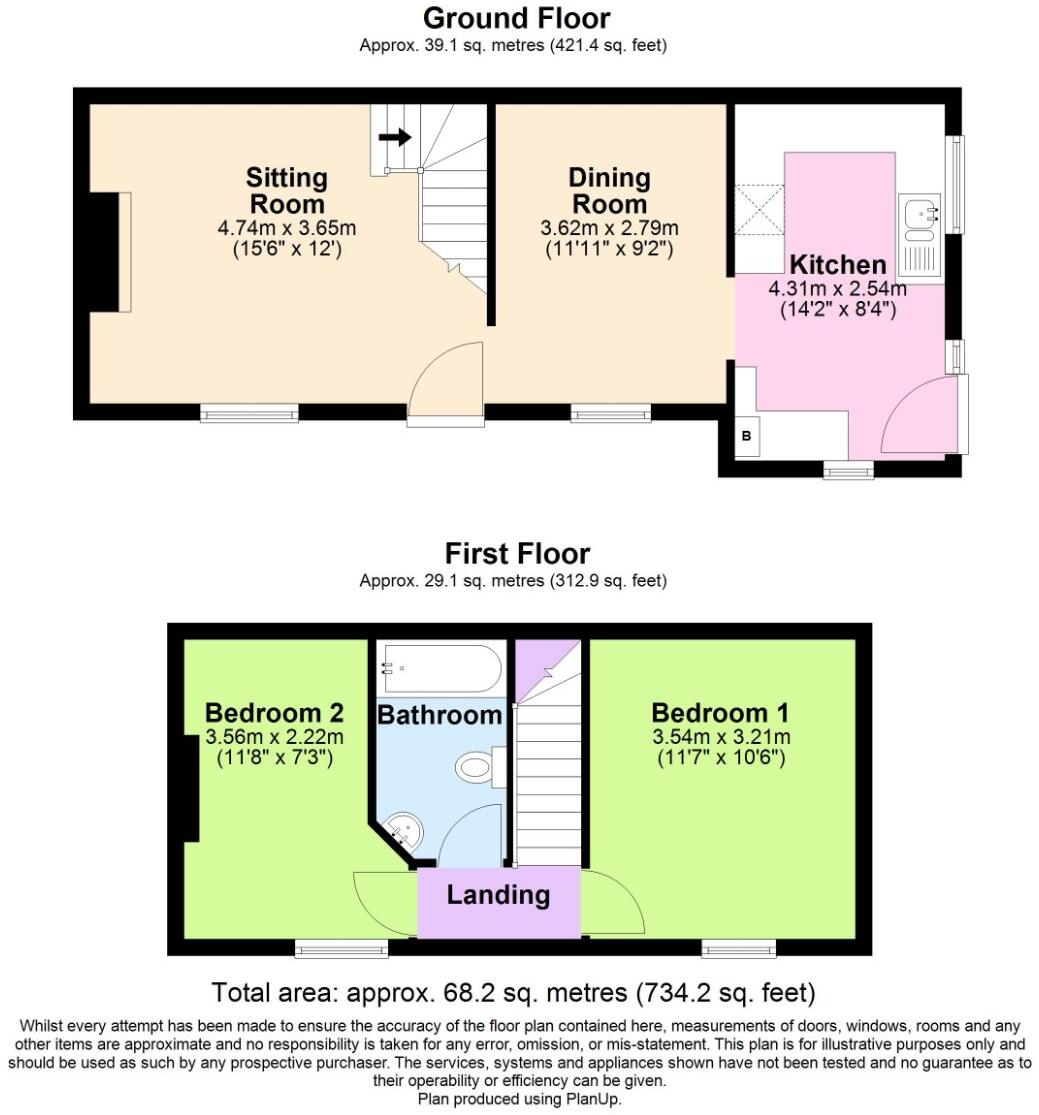Summary - 50 BISLEY OLD ROAD STROUD GL5 1LX
2 bed 1 bath Terraced
Chain-free two-bedroom Victorian cottage with large garden and parking, minutes from Stroud town centre..
Chain-free end-terrace with two bedrooms and two reception rooms
Larger-than-usual rear garden with elevated valley views
Driveway off-street parking for one vehicle
Character features: Cotswold stone fireplace and exposed beams
Victorian build; likely solid walls with no modern cavity insulation
Garden and lawn require maintenance and potential landscaping
Compact internal rooms; total approx. 734 sq ft
Local area: average broadband, excellent mobile signal, higher crime rate
This double-fronted Victorian end-terrace offers compact, practical living with generous rear garden and elevated valley views. The layout includes a cozy sitting room with a Cotswold stone fireplace, separate dining room opening to a kitchen extension, two first-floor bedrooms and a family bathroom — well suited to first-time buyers or downsizers seeking character close to Stroud town centre.
The property is offered chain-free and benefits from driveway parking, mains gas boiler central heating and double glazing. The garden is larger-than-usual for the row and has scope to improve or extend (subject to consents), which will appeal to buyers wanting outside space or future value-add potential.
Buyers should note material practicalities: the house is Victorian with likely solid stone/brick walls and assumed lack of modern cavity insulation, so heating costs and insulation upgrades should be considered. The lawn and garden need tidying, and some internal spaces are compact. Broadband speeds are average and the local area records higher-than-average crime levels.
Overall this is a tidy, characterful home in a convenient Stroud location — good schools, farmers’ market and direct rail links to London — offering an affordable entry into the market with realistic improvement potential.
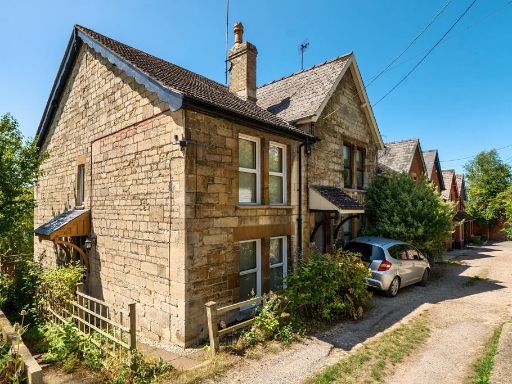 2 bedroom end of terrace house for sale in Bisley Road, Stroud, GL5 — £310,000 • 2 bed • 1 bath • 879 ft²
2 bedroom end of terrace house for sale in Bisley Road, Stroud, GL5 — £310,000 • 2 bed • 1 bath • 879 ft²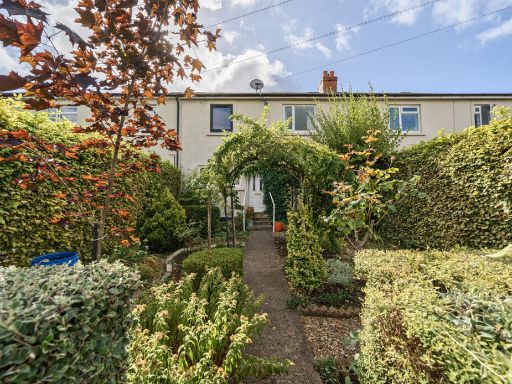 2 bedroom terraced house for sale in Summer Street, Stroud, Gloucestershire, GL5 — £290,000 • 2 bed • 1 bath • 740 ft²
2 bedroom terraced house for sale in Summer Street, Stroud, Gloucestershire, GL5 — £290,000 • 2 bed • 1 bath • 740 ft²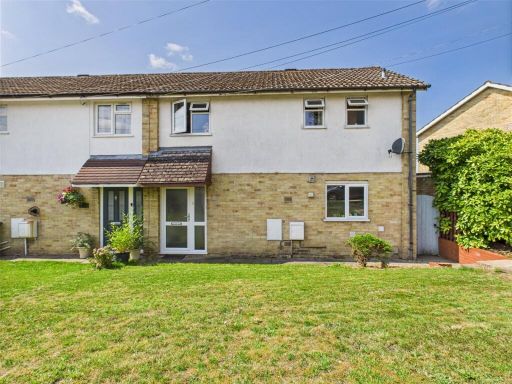 3 bedroom end of terrace house for sale in Mathews Way, Stroud, Gloucestershire, GL5 — £285,000 • 3 bed • 1 bath • 811 ft²
3 bedroom end of terrace house for sale in Mathews Way, Stroud, Gloucestershire, GL5 — £285,000 • 3 bed • 1 bath • 811 ft²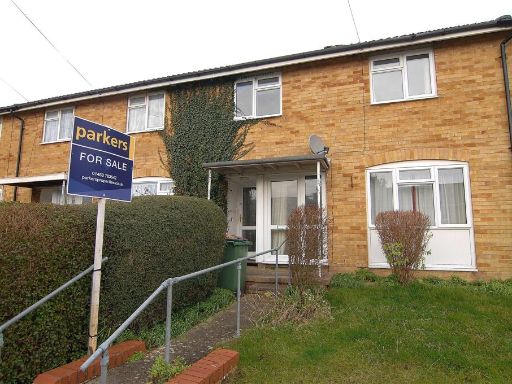 3 bedroom terraced house for sale in Mathews Way, Stroud, Gloucestershire, GL5 — £230,000 • 3 bed • 1 bath • 897 ft²
3 bedroom terraced house for sale in Mathews Way, Stroud, Gloucestershire, GL5 — £230,000 • 3 bed • 1 bath • 897 ft²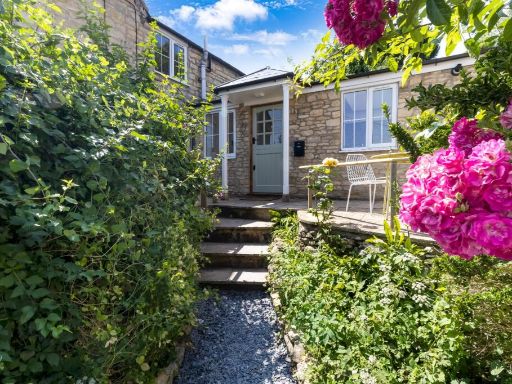 2 bedroom end of terrace house for sale in 1A Rodborough Terrace, Butterow West, Stroud, Gloucestershire, GL5 — £300,000 • 2 bed • 1 bath • 545 ft²
2 bedroom end of terrace house for sale in 1A Rodborough Terrace, Butterow West, Stroud, Gloucestershire, GL5 — £300,000 • 2 bed • 1 bath • 545 ft²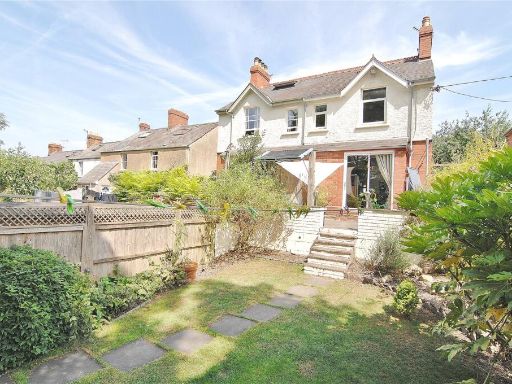 3 bedroom house for sale in Belmont Road, Stroud, Gloucestershire, GL5 — £500,000 • 3 bed • 1 bath • 1071 ft²
3 bedroom house for sale in Belmont Road, Stroud, Gloucestershire, GL5 — £500,000 • 3 bed • 1 bath • 1071 ft²