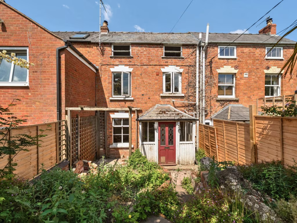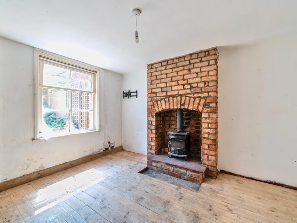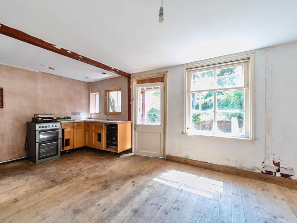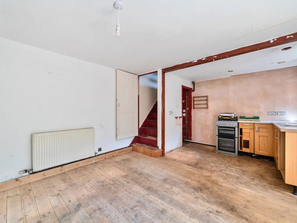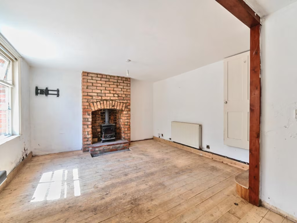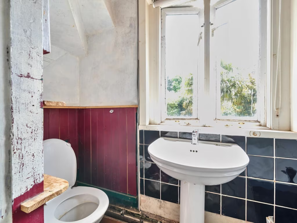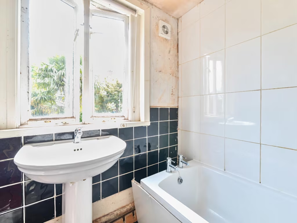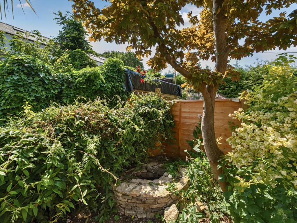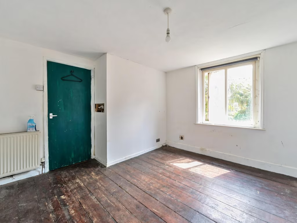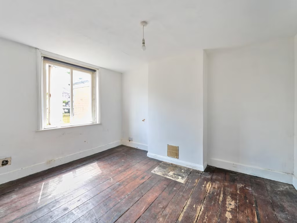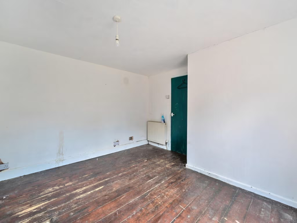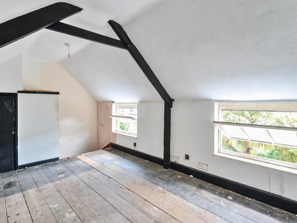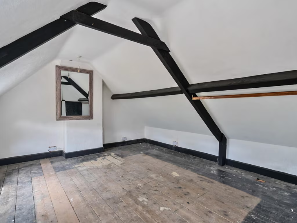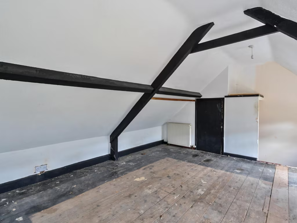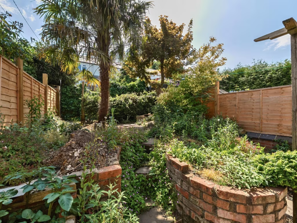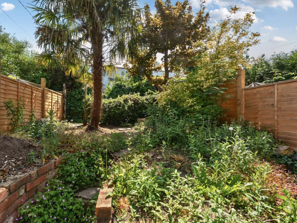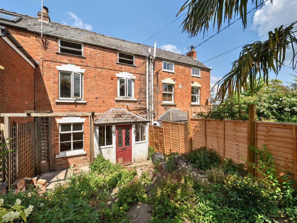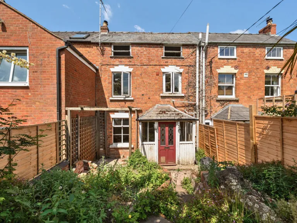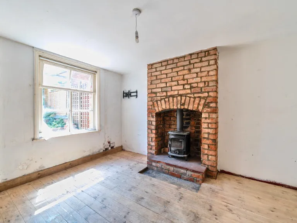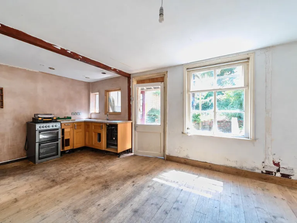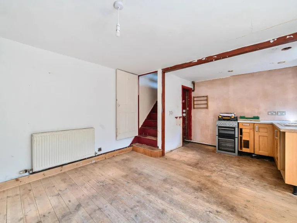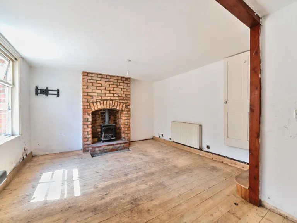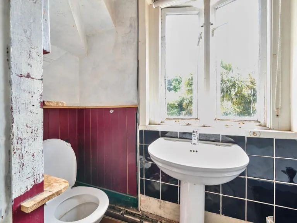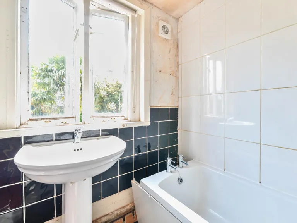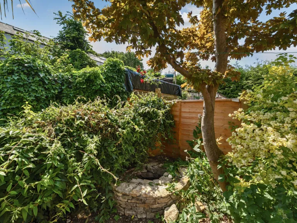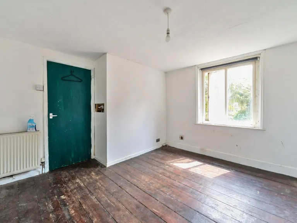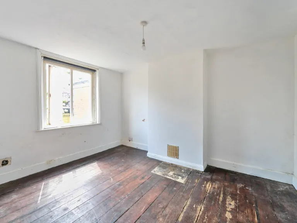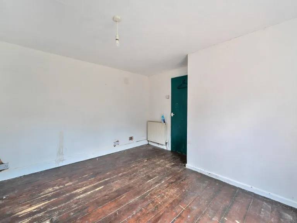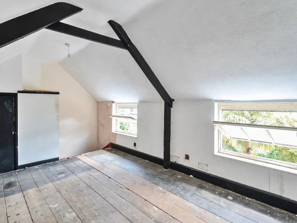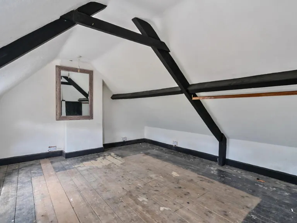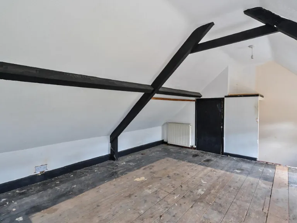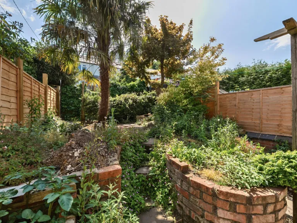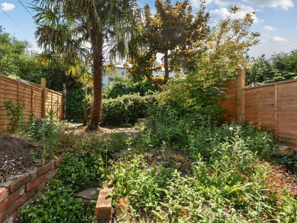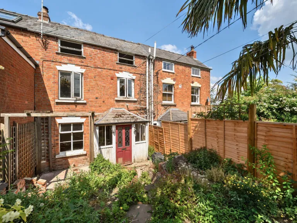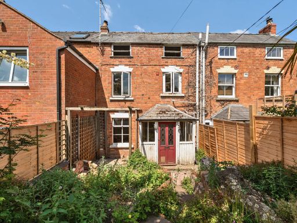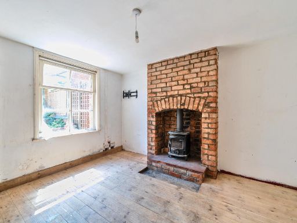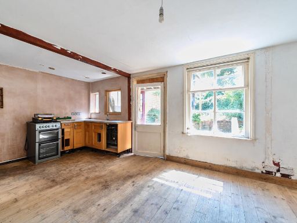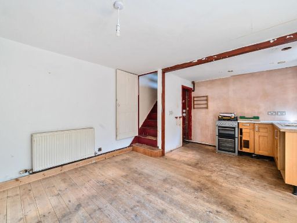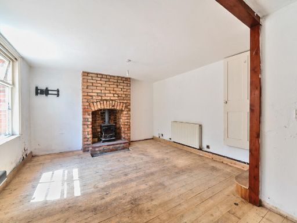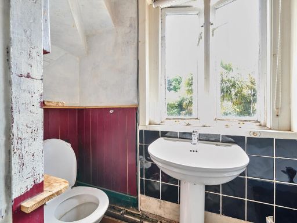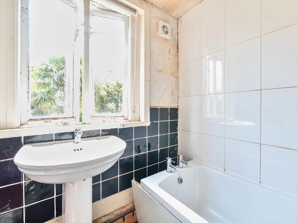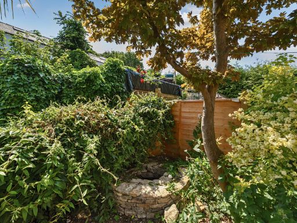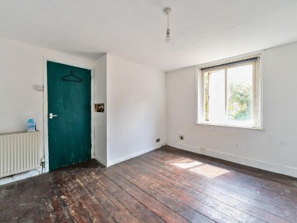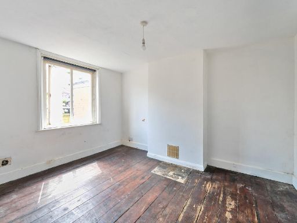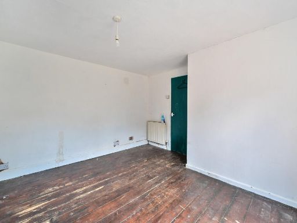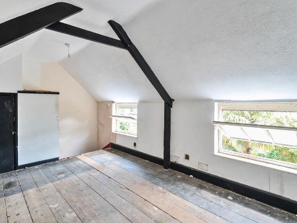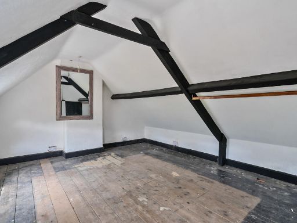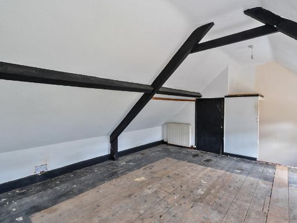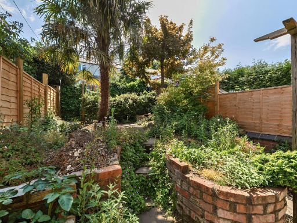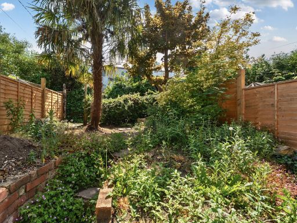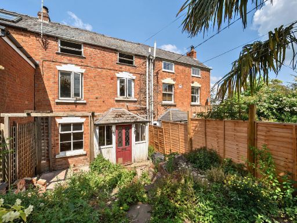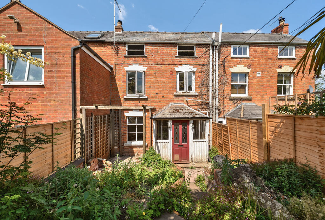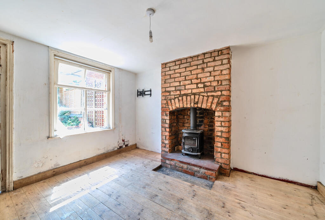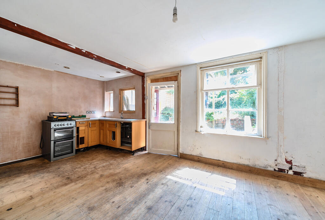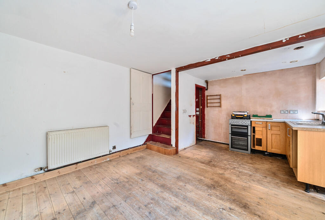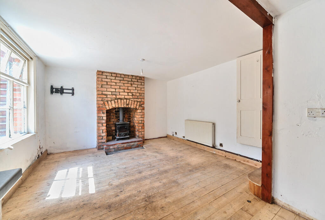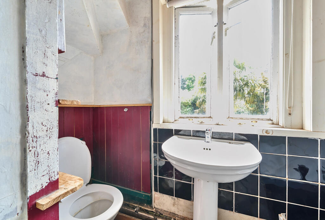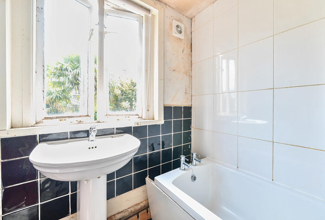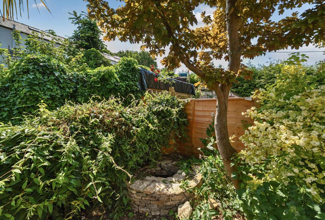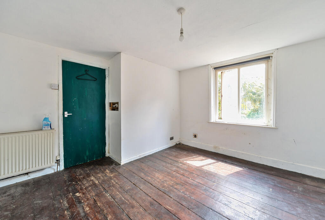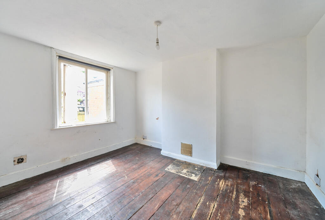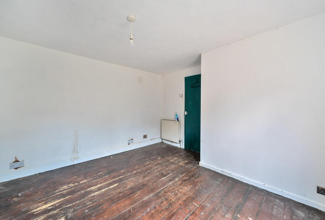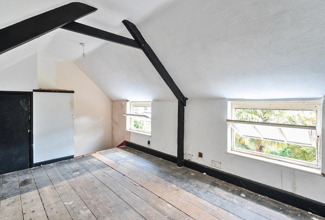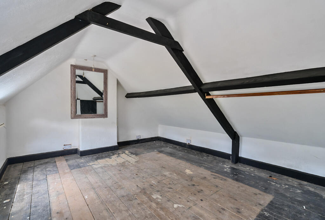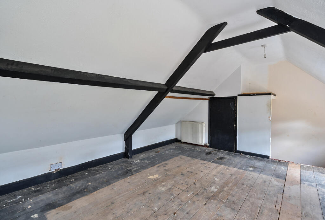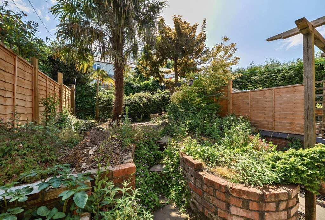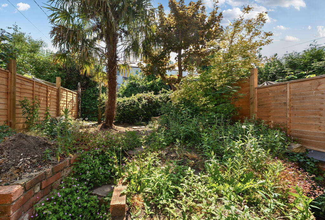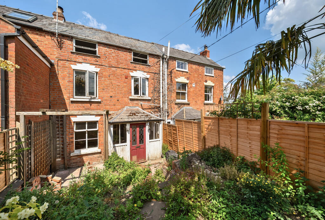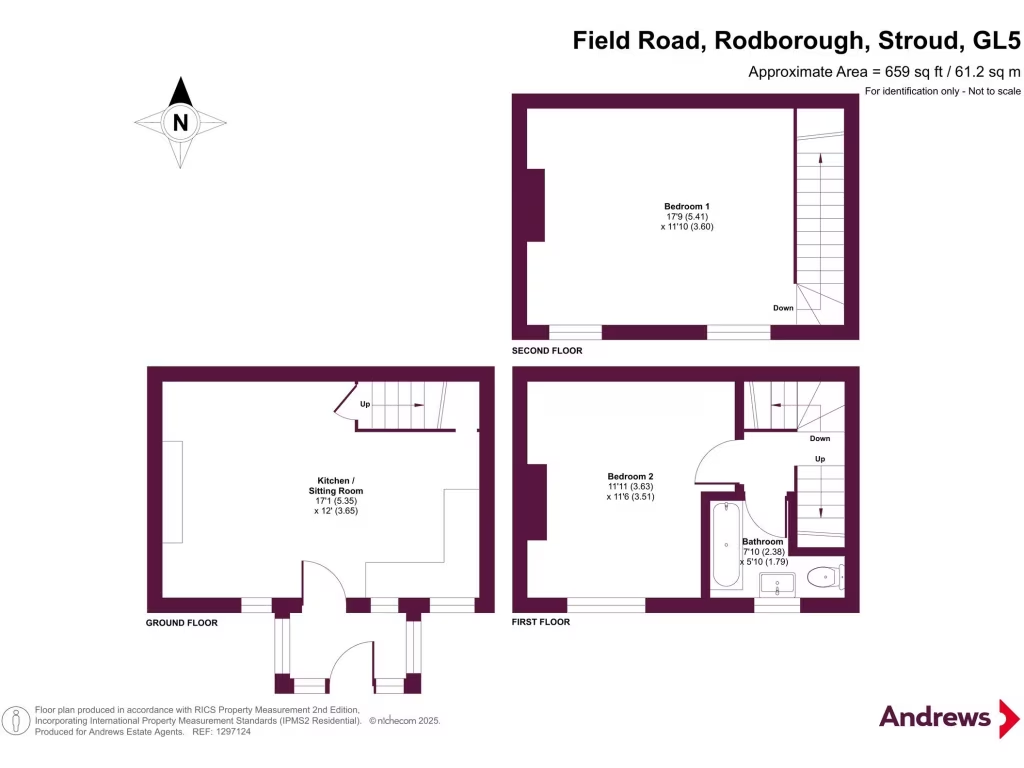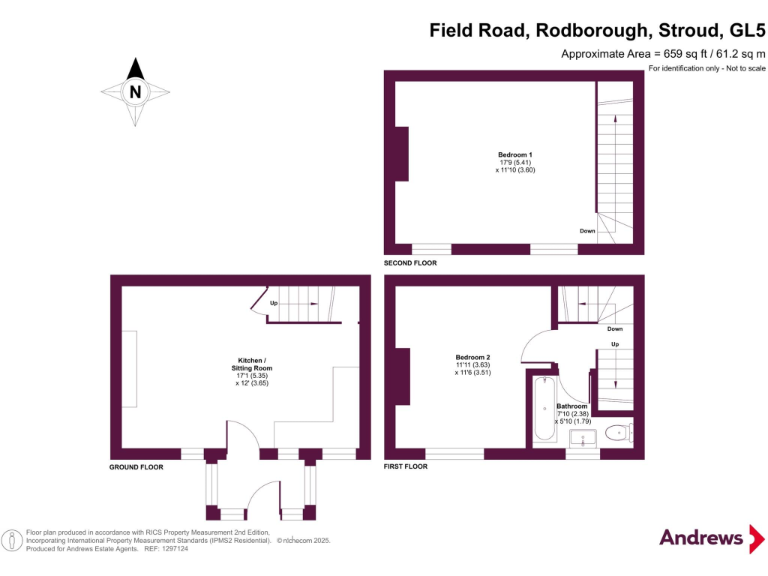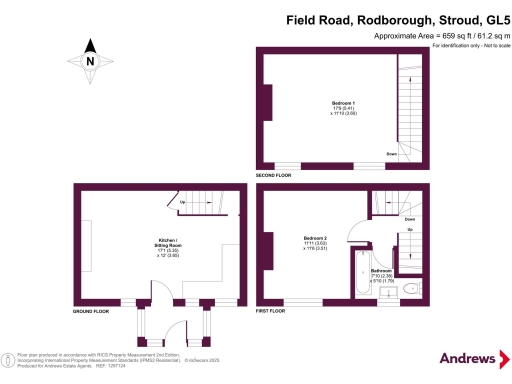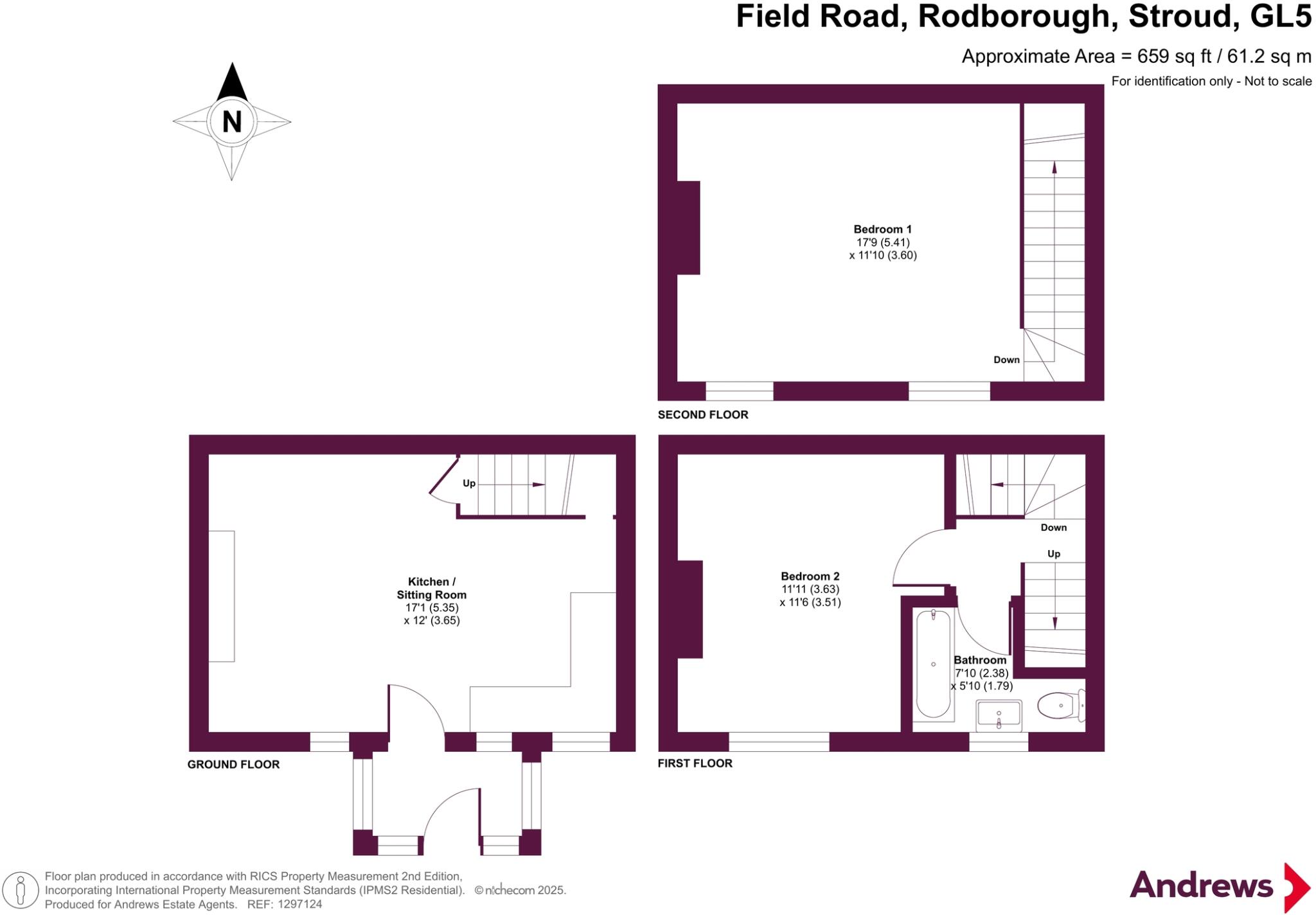Summary - 14 FIELD ROAD RODBOROUGH STROUD GL5 3SR
2 bed 1 bath Terraced
Characterful Victorian terrace with south garden — ideal to modernise close to Stroud centre..
- Two double bedrooms across three floors
- South-facing enclosed garden with original well
- Open-plan kitchen/living/dining room, ~17ft length
- Retains period features: exposed brick, original floorboards
- Solid brick walls assumed without insulation, needs upgrading
- Small plot; limited extension potential
- Slow broadband in the area
- Freehold with mains gas heating, very low council tax
This two-bedroom Victorian terraced home offers character and scope for improvement in a popular Rodborough location. Arranged over three floors, the house retains period details including exposed brickwork, original wood floors and a brick fireplace with inset wood-burning stove. The top-floor principal bedroom benefits from twin windows and natural light.
The ground floor has a bright open-plan kitchen/living/dining room that extends over 17 feet, while an enclosed south-facing garden provides a sunny outdoor space for planting and seating. At around 659 sq ft, the layout is well-proportioned for a first home or a couple wanting local convenience—Stroud town centre and Rodborough Common are short walks away.
Practical considerations: the property is a solid-brick Victorian build with no known wall insulation and will need updating to modern standards. Broadband speeds in the area are slow, and the small plot limits extension potential. The house is freehold, has mains gas central heating and a very low council tax band, which helps running costs.
For a buyer looking to personalise a period home close to amenities and strong local schools, this terrace offers good value and clear scope to add modern comforts and energy improvements over time.
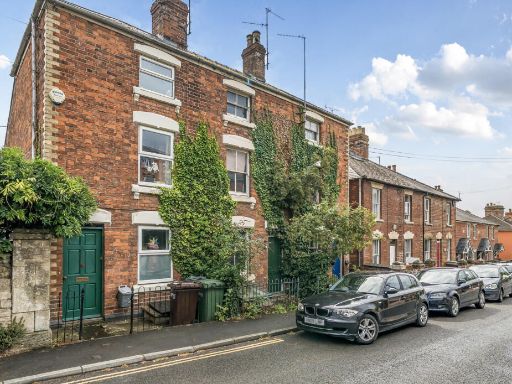 2 bedroom terraced house for sale in Slad Road, Stroud, Gloucestershire, GL5 — £325,000 • 2 bed • 1 bath • 988 ft²
2 bedroom terraced house for sale in Slad Road, Stroud, Gloucestershire, GL5 — £325,000 • 2 bed • 1 bath • 988 ft²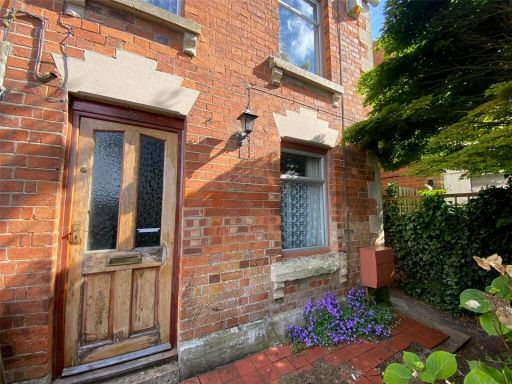 2 bedroom end of terrace house for sale in Spillmans Road, Stroud, Gloucestershire, GL5 — £250,000 • 2 bed • 1 bath • 690 ft²
2 bedroom end of terrace house for sale in Spillmans Road, Stroud, Gloucestershire, GL5 — £250,000 • 2 bed • 1 bath • 690 ft²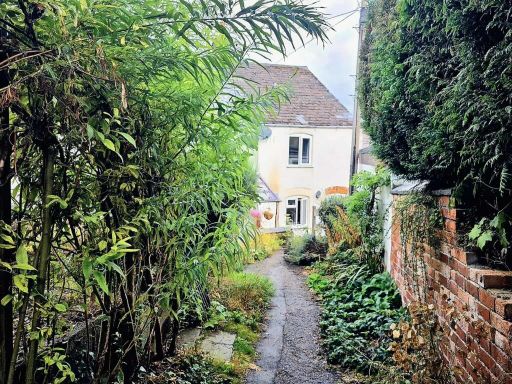 2 bedroom end of terrace house for sale in Field Road, Rodborough, GL5 — £195,000 • 2 bed • 1 bath • 471 ft²
2 bedroom end of terrace house for sale in Field Road, Rodborough, GL5 — £195,000 • 2 bed • 1 bath • 471 ft²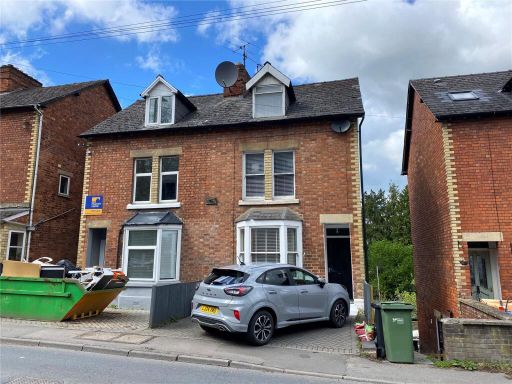 3 bedroom semi-detached house for sale in Bath Road, Stroud, Gloucestershire, GL5 — £375,000 • 3 bed • 1 bath • 1366 ft²
3 bedroom semi-detached house for sale in Bath Road, Stroud, Gloucestershire, GL5 — £375,000 • 3 bed • 1 bath • 1366 ft²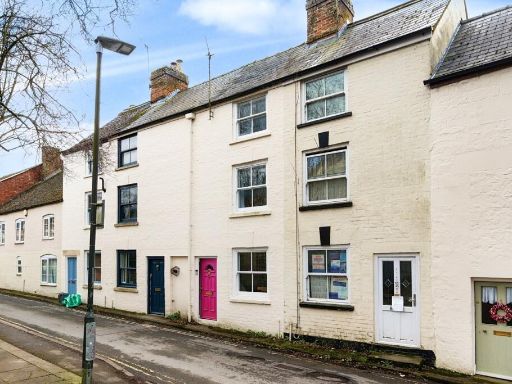 2 bedroom terraced house for sale in Lower Street, Stroud, GL5 — £250,000 • 2 bed • 1 bath • 637 ft²
2 bedroom terraced house for sale in Lower Street, Stroud, GL5 — £250,000 • 2 bed • 1 bath • 637 ft²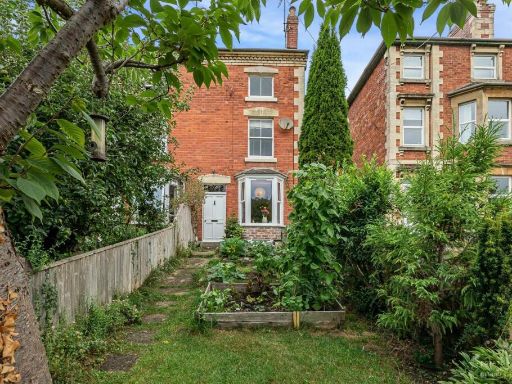 3 bedroom semi-detached house for sale in Discreetly Marketed, Stroud, GL5 — £379,950 • 3 bed • 1 bath • 1156 ft²
3 bedroom semi-detached house for sale in Discreetly Marketed, Stroud, GL5 — £379,950 • 3 bed • 1 bath • 1156 ft²