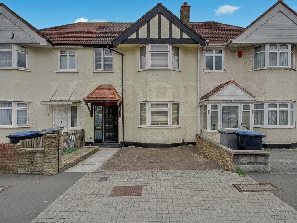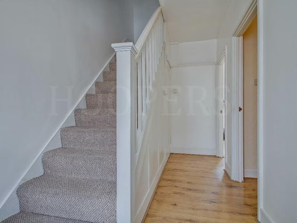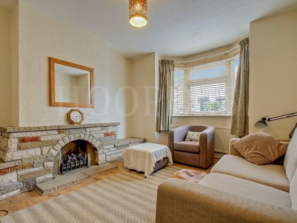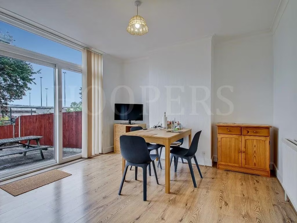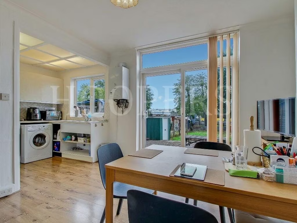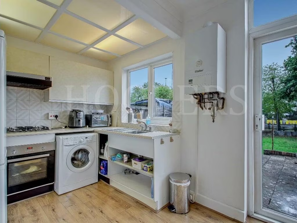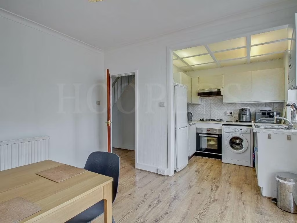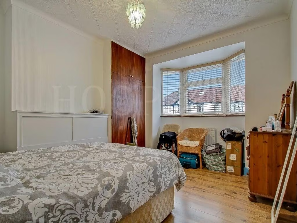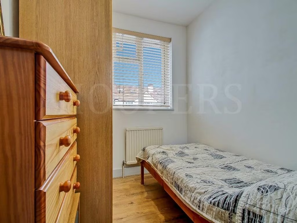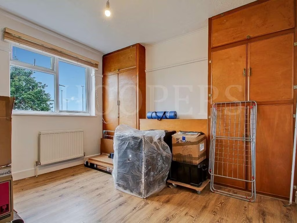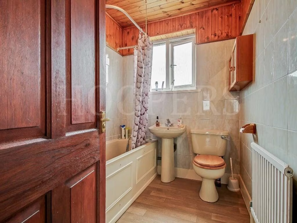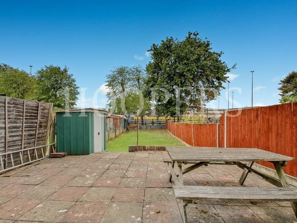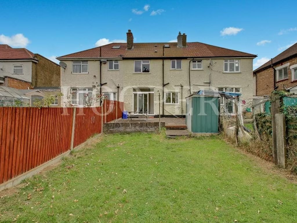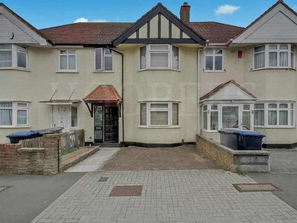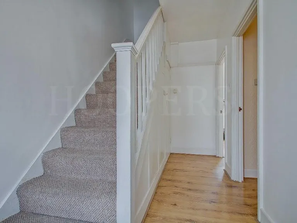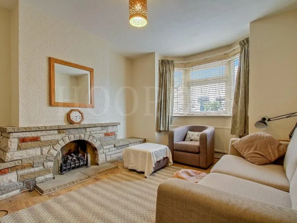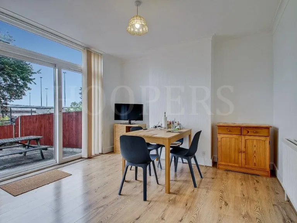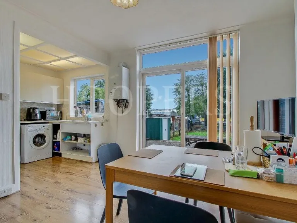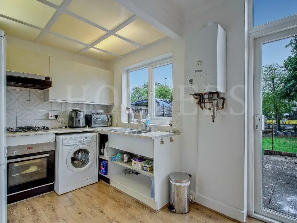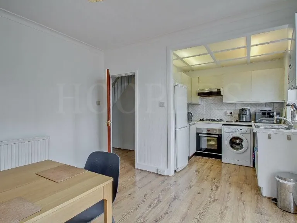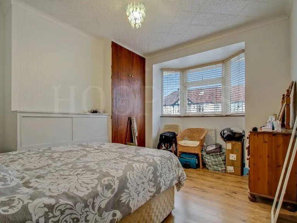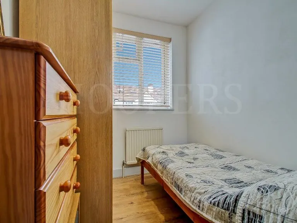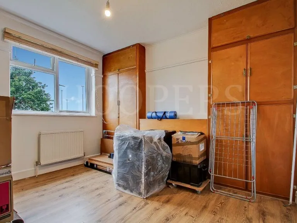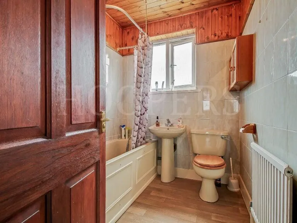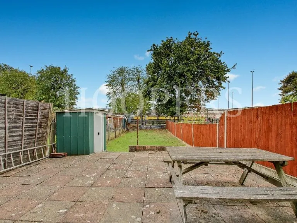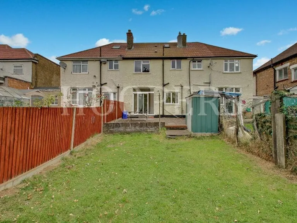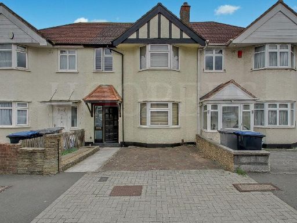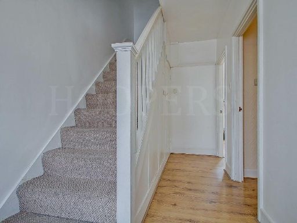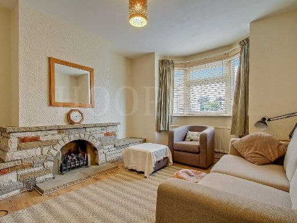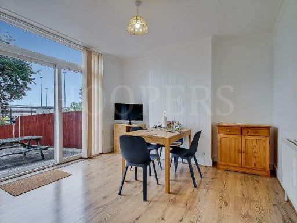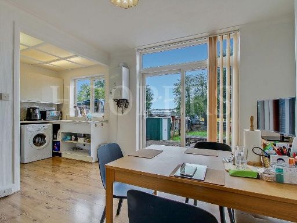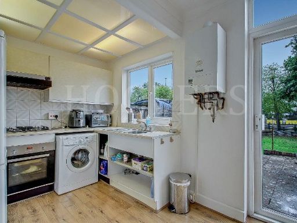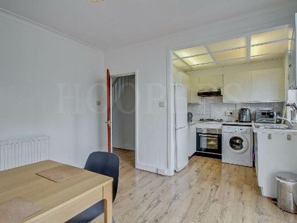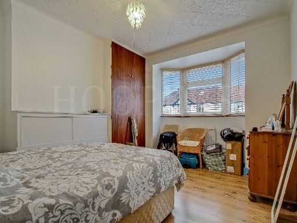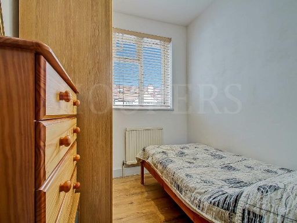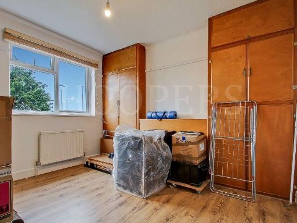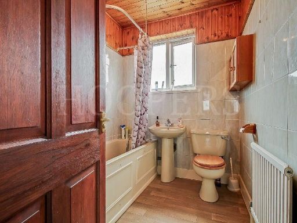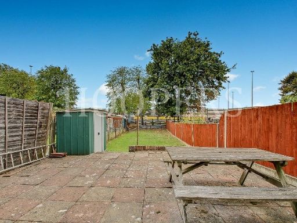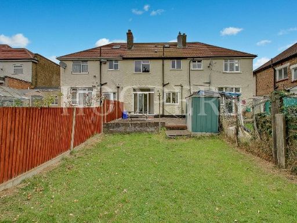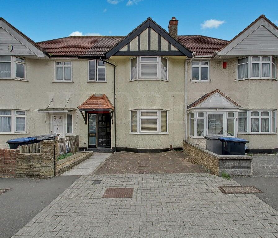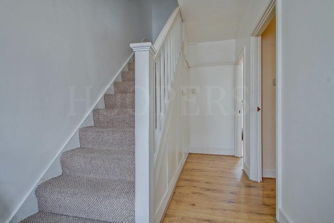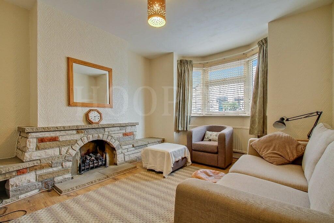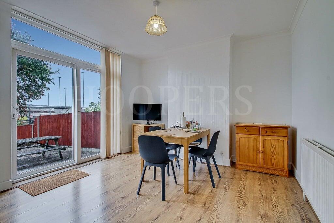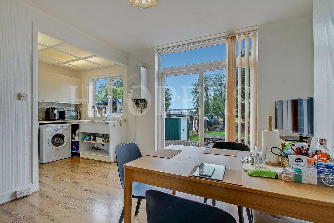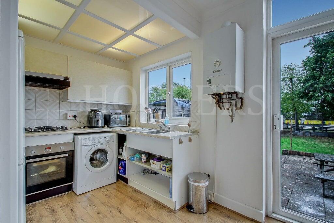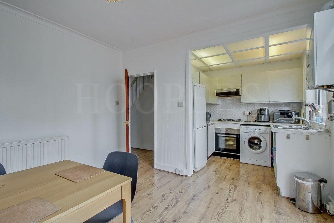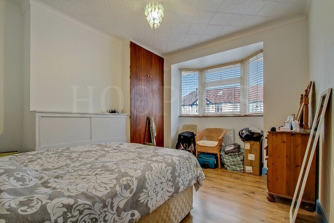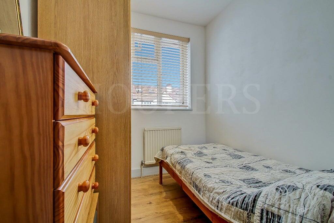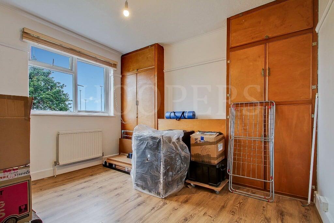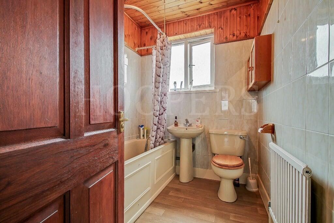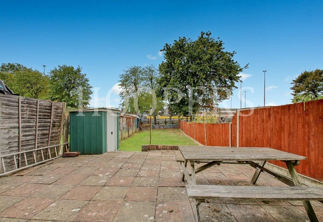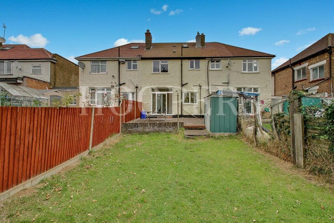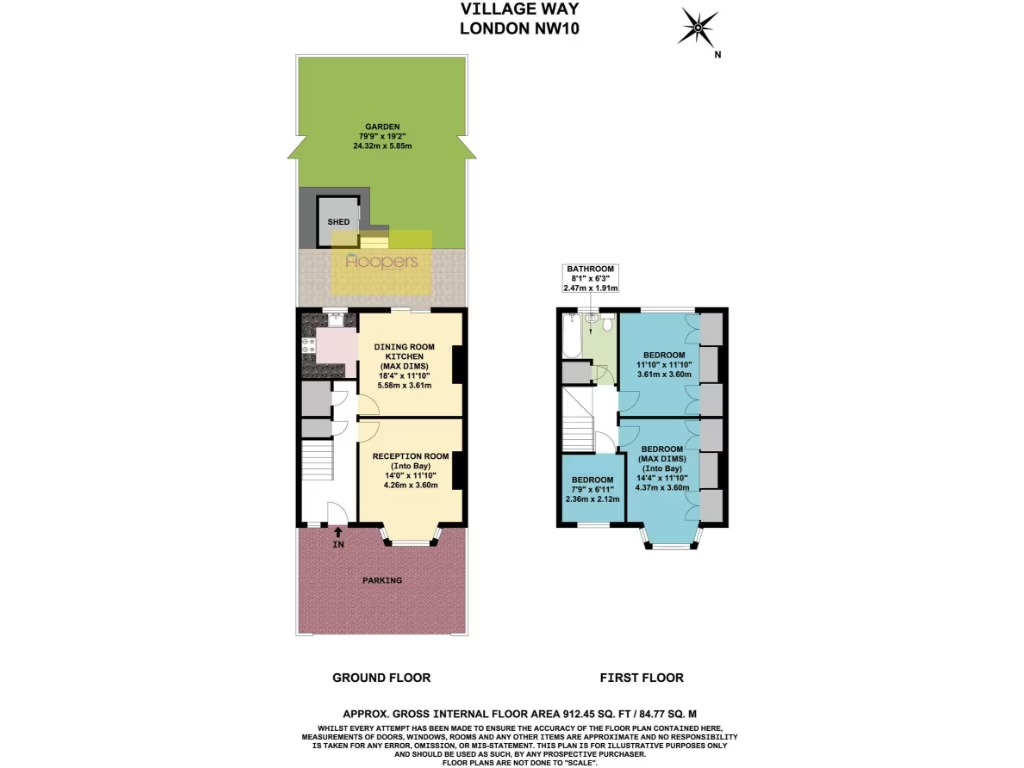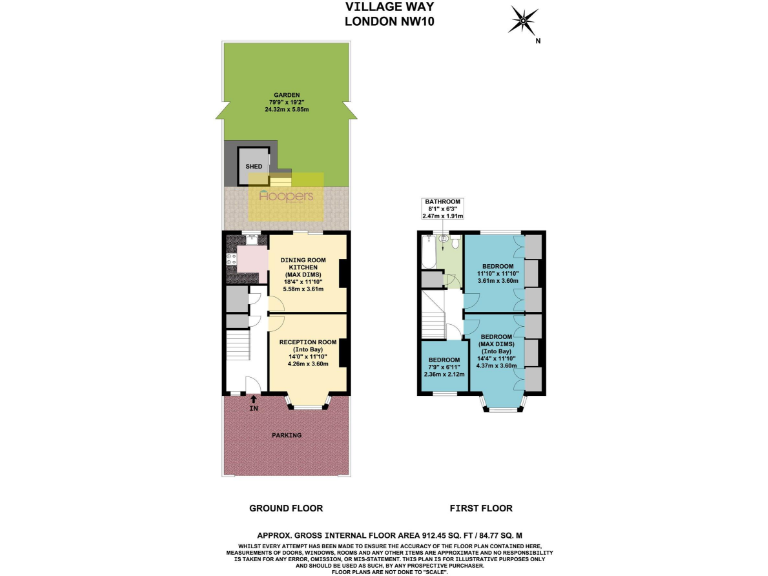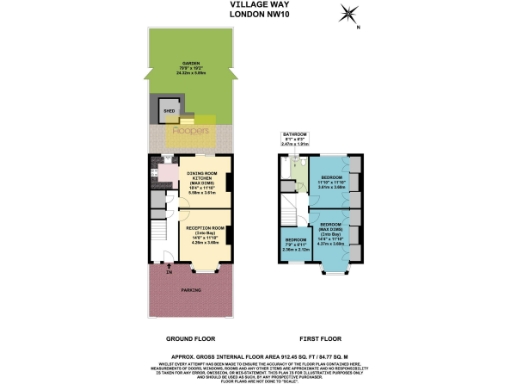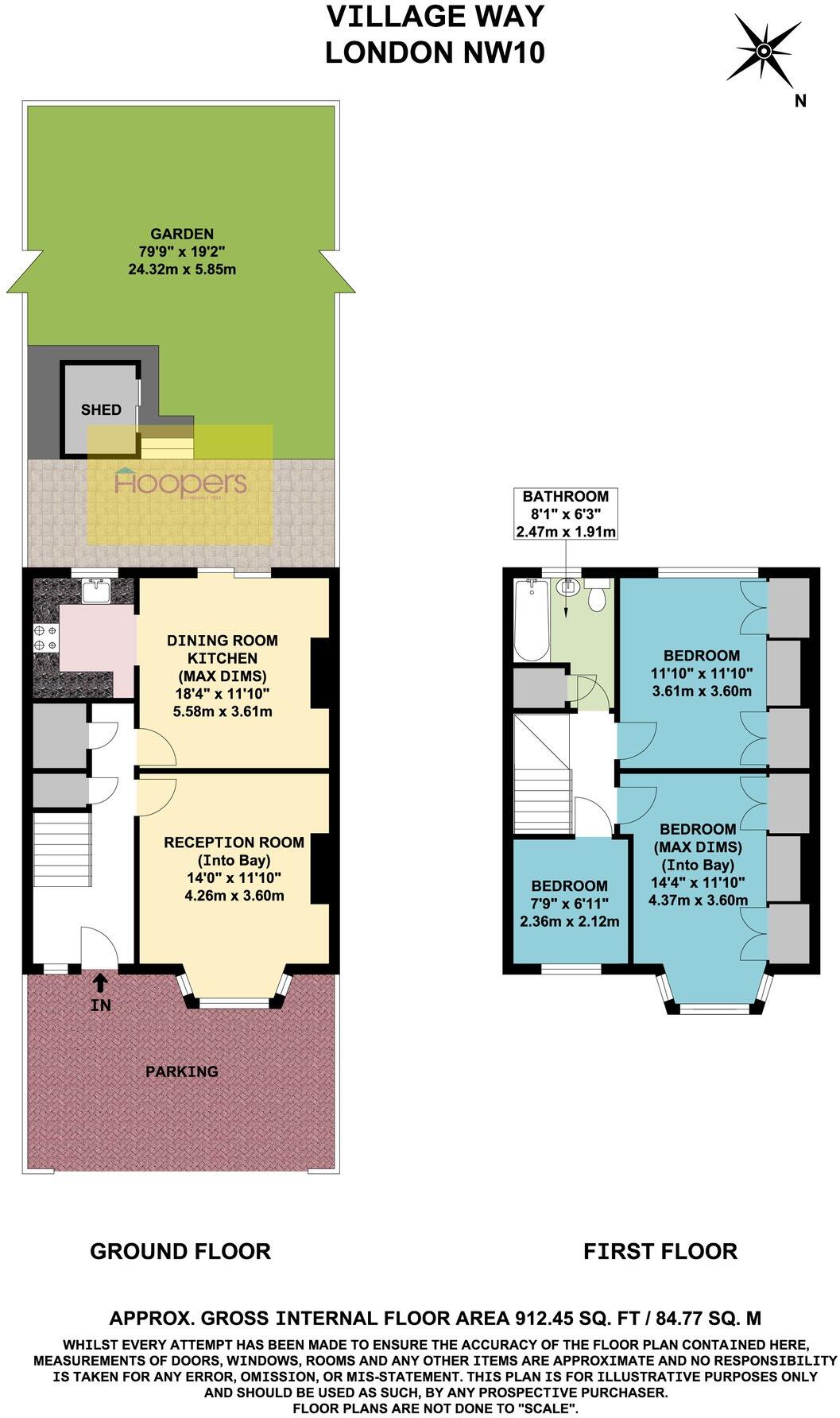Summary - NEASDEN L T DEPOT, NORTH CIRCULAR ROAD NW10 0LN
3 bed 1 bath Terraced
Large south-facing garden and on-plot parking, ideal for growing families.
Approximately 912 sq ft gross internal area
This three-bedroom 1930s terrace offers a rare combination for NW10: a long southerly rear garden of about 80ft and on-plot parking. The house provides comfortable living across roughly 912 sq ft, with an open-plan kitchen/diner and a bay-fronted reception room that suit family life and everyday entertaining.
Internally the property is presented in largely ready-to-move-into condition but retains period finishes and a dated bathroom and kitchen. There is clear potential to modernise, extend to the rear or convert the loft (subject to planning) to increase space and value. The solid brick construction suggests scope for insulation upgrades and energy-efficiency improvements.
Location is practical for commuters, with Neasden Jubilee Line station and local buses a short walk away. Several well-regarded primary and secondary schools are nearby, which supports family use. Broadband speeds are average, mobile signal is excellent, and flooding risk is low.
Buyers should note material local considerations: the wider area is classified as deprived with higher-than-average crime levels, which may affect resale outlook and insurance costs. While the sale is chain-free and offers immediate possession, prospective purchasers should budget for modernisation and possible insulation or heating improvements to meet current standards.
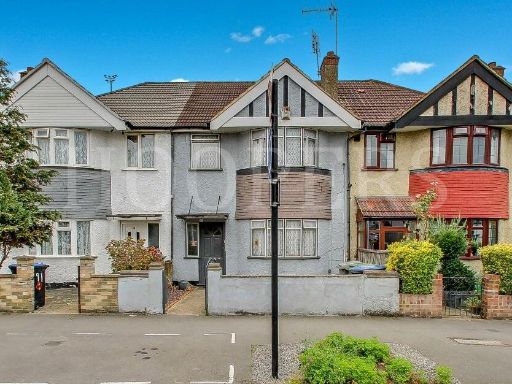 3 bedroom terraced house for sale in Village Way, London, NW10 — £590,000 • 3 bed • 1 bath • 904 ft²
3 bedroom terraced house for sale in Village Way, London, NW10 — £590,000 • 3 bed • 1 bath • 904 ft²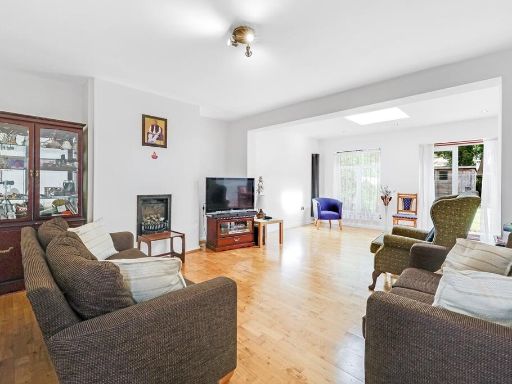 3 bedroom terraced house for sale in Attewood Avenue, London, NW10 — £600,000 • 3 bed • 1 bath • 1053 ft²
3 bedroom terraced house for sale in Attewood Avenue, London, NW10 — £600,000 • 3 bed • 1 bath • 1053 ft²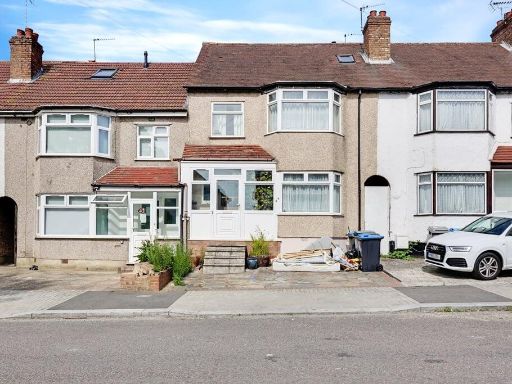 4 bedroom terraced house for sale in Kenwyn Drive, London, NW2 — £650,000 • 4 bed • 2 bath • 1345 ft²
4 bedroom terraced house for sale in Kenwyn Drive, London, NW2 — £650,000 • 4 bed • 2 bath • 1345 ft²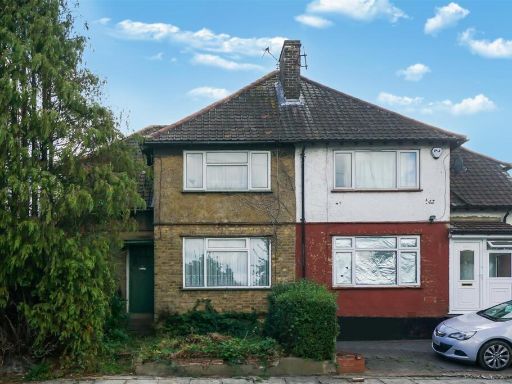 3 bedroom semi-detached house for sale in Attewood Avenue, Neasden, NW10 — £499,999 • 3 bed • 1 bath • 886 ft²
3 bedroom semi-detached house for sale in Attewood Avenue, Neasden, NW10 — £499,999 • 3 bed • 1 bath • 886 ft²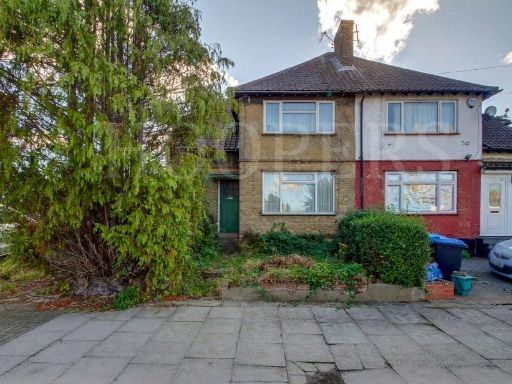 3 bedroom semi-detached house for sale in Attewood Avenue, London, NW10 — £499,950 • 3 bed • 1 bath • 1081 ft²
3 bedroom semi-detached house for sale in Attewood Avenue, London, NW10 — £499,950 • 3 bed • 1 bath • 1081 ft²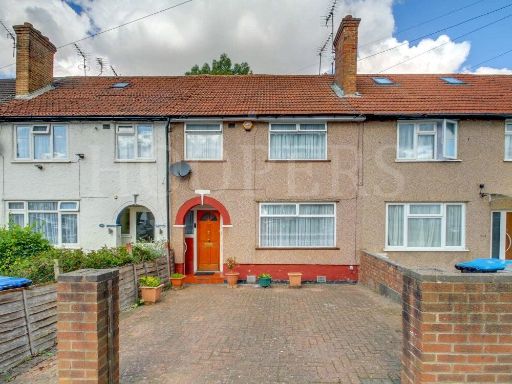 3 bedroom terraced house for sale in Review Road, London, NW2 — £550,000 • 3 bed • 1 bath • 915 ft²
3 bedroom terraced house for sale in Review Road, London, NW2 — £550,000 • 3 bed • 1 bath • 915 ft²