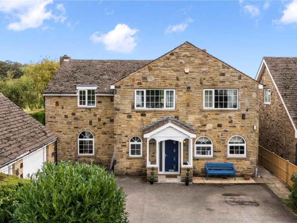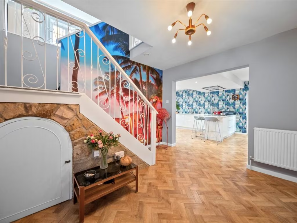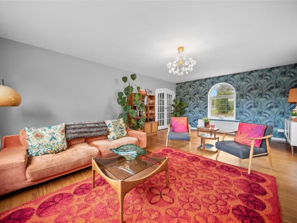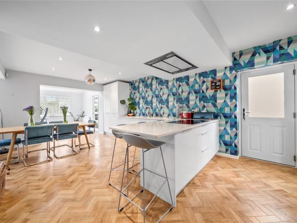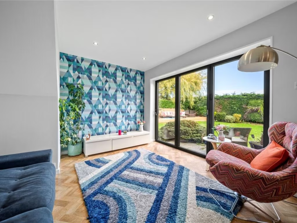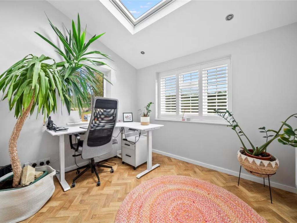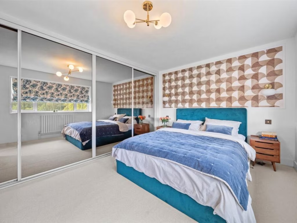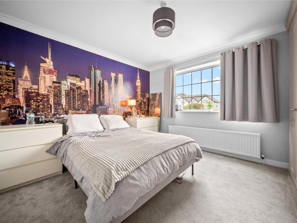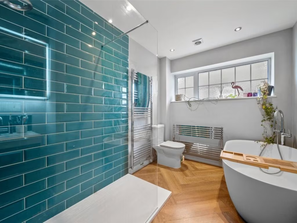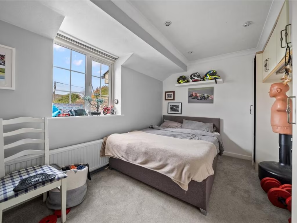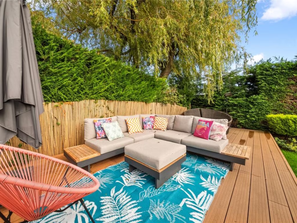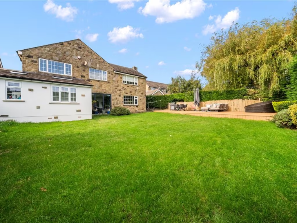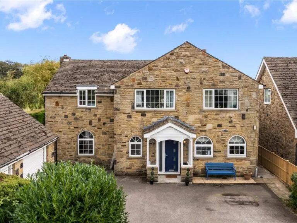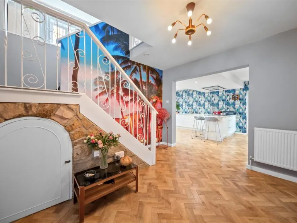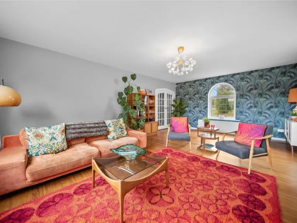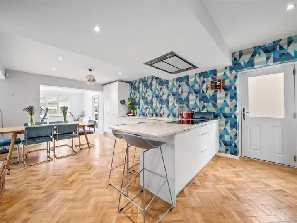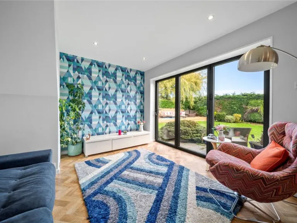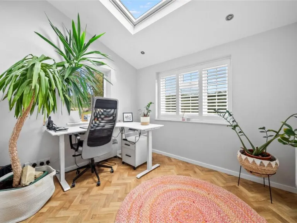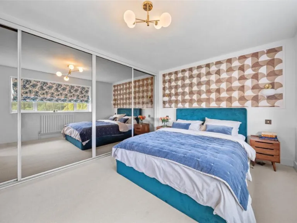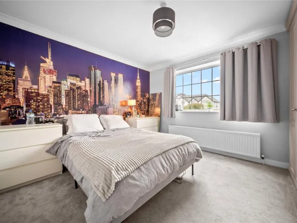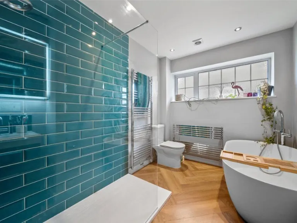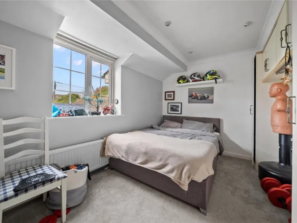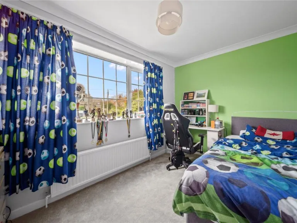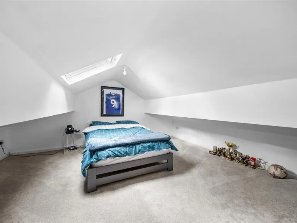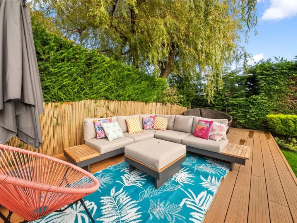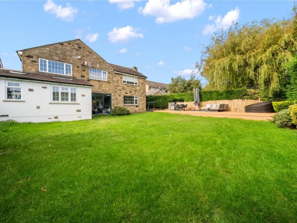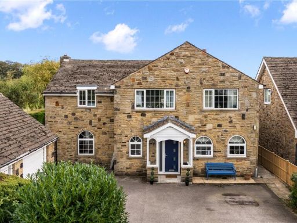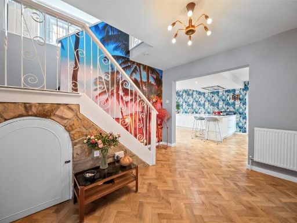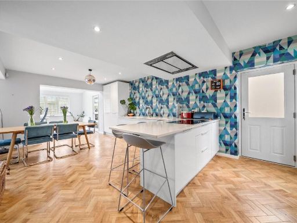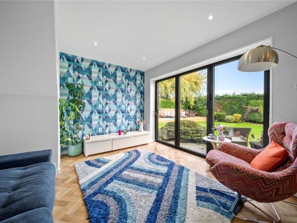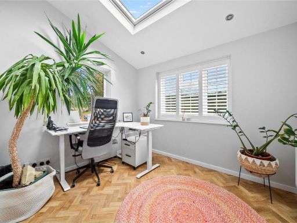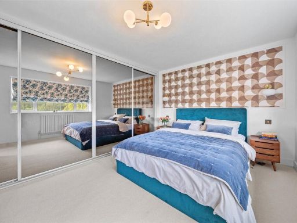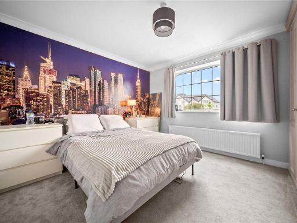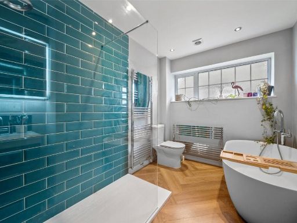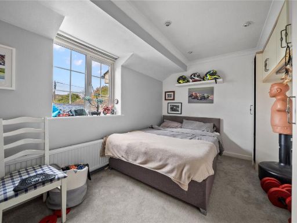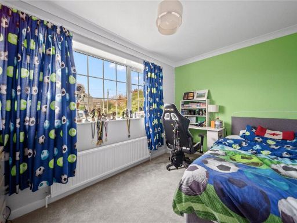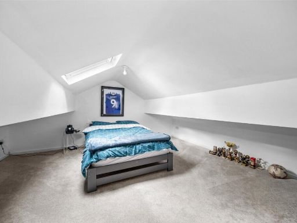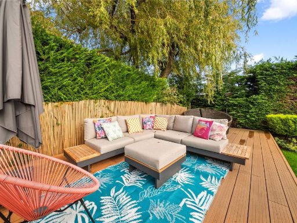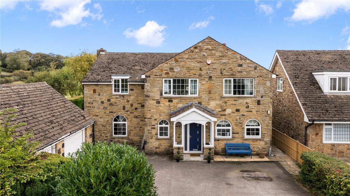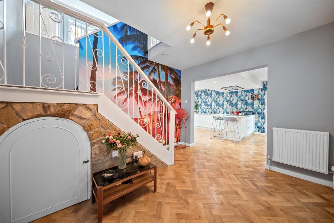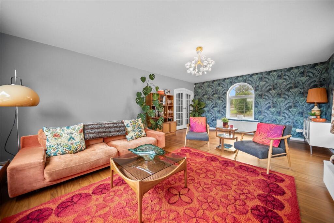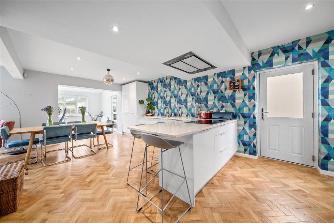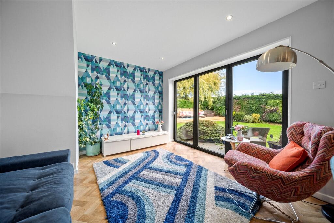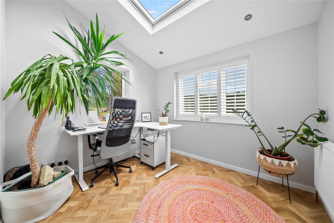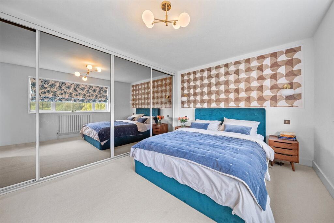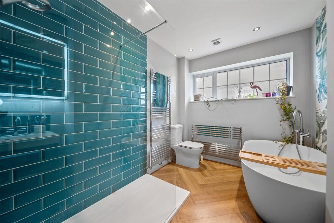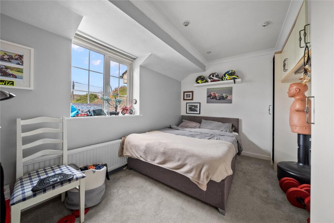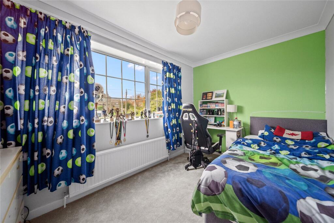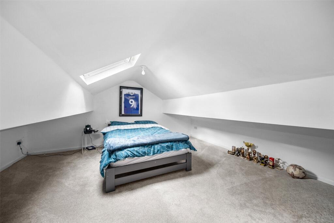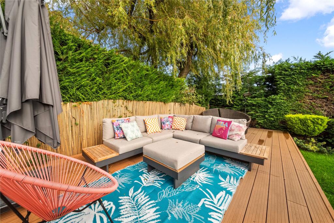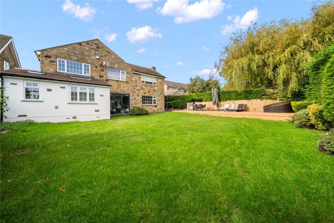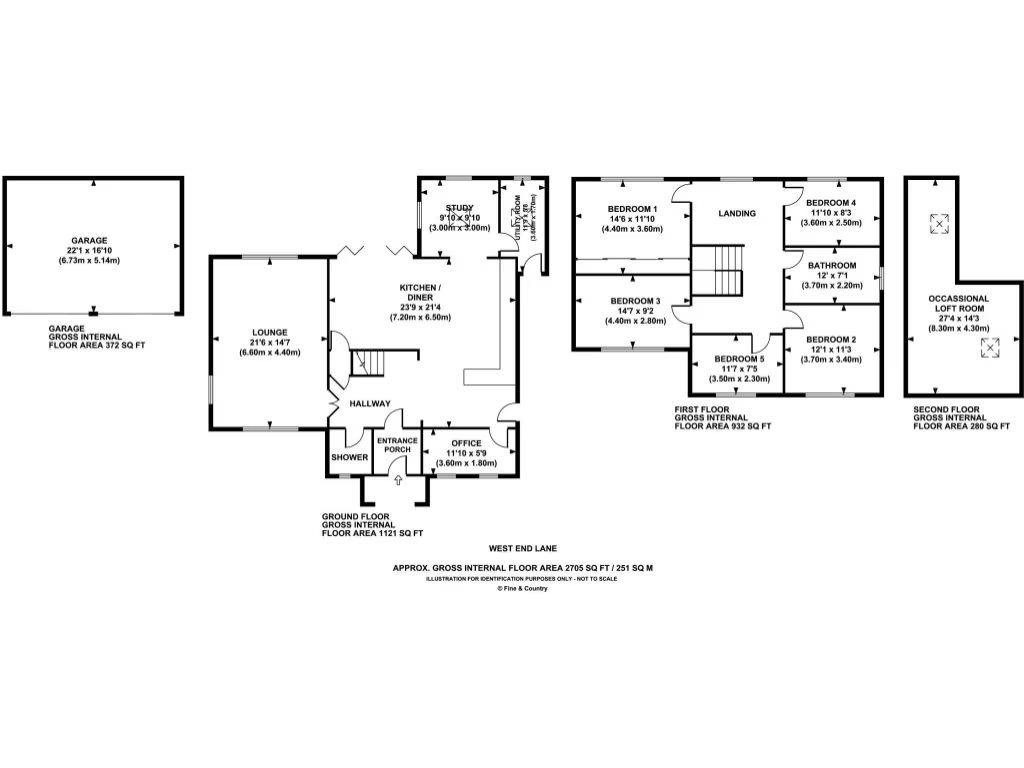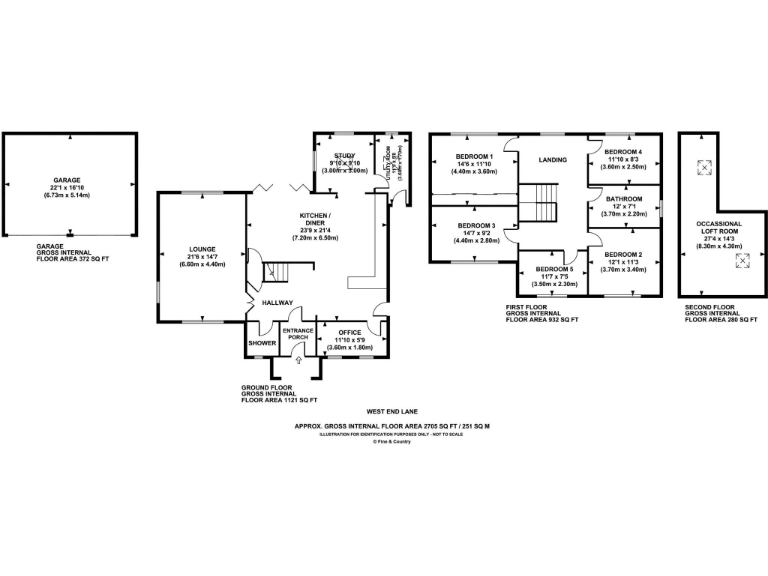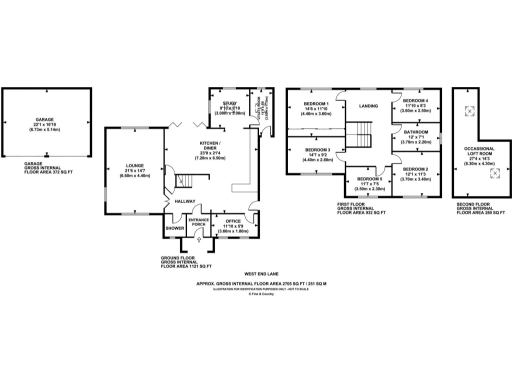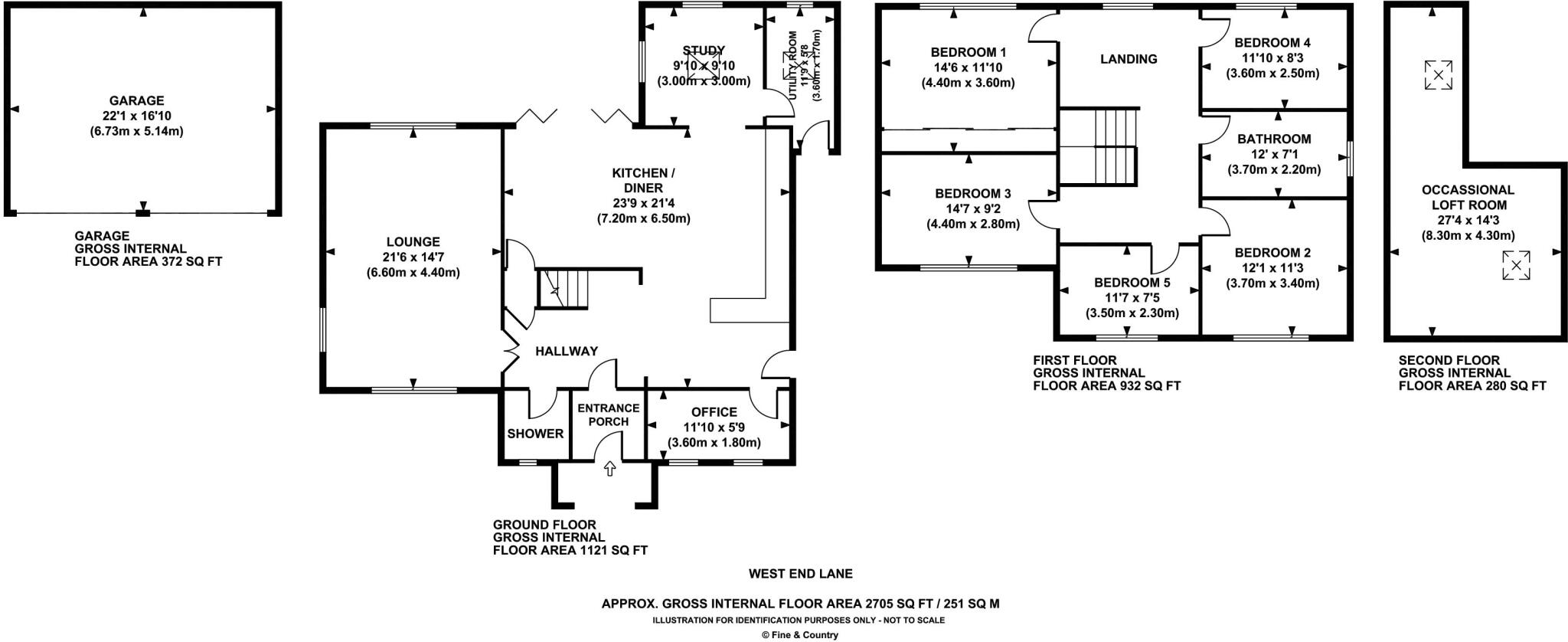Summary - 80 WEST END LANE HORSFORTH LEEDS LS18 5EP
5 bed 2 bath Detached
Large garden, double garage and flexible living near top schools and village amenities.
- Stone-built detached house on sought-after West End Lane
- Five bedrooms plus occasional loft room (drop-down ladder access)
- Three reception rooms and two dedicated home office spaces
- Open-plan kitchen diner with quartz worktops and bifold doors
- Double garage, gated driveway and ample parking for multiple cars
- Large landscaped rear garden backing onto open fields
- Cavity walls likely uninsulated (built 1967–75) — thermal upgrade potential
- Council tax banding: quite expensive
Set on one of Horsforth’s most sought-after streets, this stone-built detached home balances character and contemporary family living. The bright, open-plan kitchen diner with quartz worktops, Neff appliances and bifold doors creates an excellent hub for everyday life and entertaining, with underfloor heating and generous storage adding practical comfort.
The house provides flexible living across multiple reception rooms, two dedicated home offices and five well-proportioned bedrooms, including a principal bedroom with bespoke fitted wardrobes. An occasional loft room with Velux windows offers extra adaptable space, accessed by a drop-down ladder.
Outside, gated driveway parking, a double garage and a large, well-landscaped rear garden that backs onto open fields deliver strong kerb appeal and significant outdoor space for children and pets. The location is especially family-friendly, within walking distance of highly regarded primary and secondary schools, local cafés, and Horsforth village amenities.
Practical points to note: the property dates from the late 1960s/early 1970s and the cavity walls are assumed uninsulated, which may present an opportunity to improve thermal efficiency. Council tax is relatively high. Overall, this freehold home is a generous, well-presented family residence with scope for further enhancement to personalise and future-proof its performance.
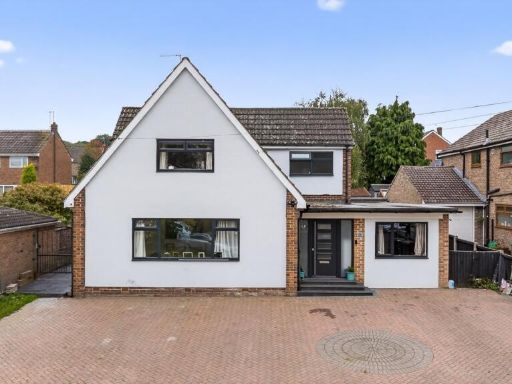 4 bedroom detached house for sale in Argyll Close, Horsforth, Leeds, West Yorkshire, LS18 — £695,000 • 4 bed • 2 bath • 1805 ft²
4 bedroom detached house for sale in Argyll Close, Horsforth, Leeds, West Yorkshire, LS18 — £695,000 • 4 bed • 2 bath • 1805 ft²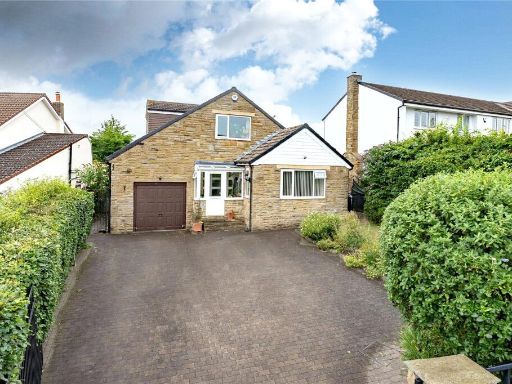 4 bedroom detached house for sale in West End Lane, Horsforth, Leeds, LS18 — £925,000 • 4 bed • 2 bath • 2140 ft²
4 bedroom detached house for sale in West End Lane, Horsforth, Leeds, LS18 — £925,000 • 4 bed • 2 bath • 2140 ft²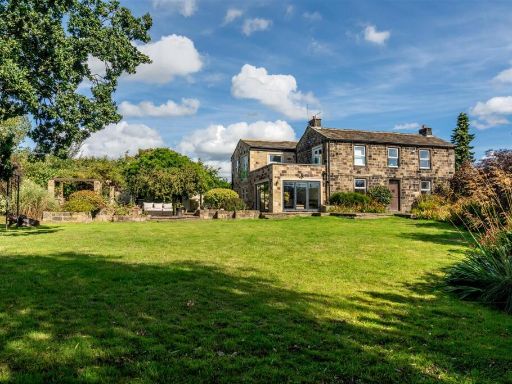 5 bedroom detached house for sale in West End Lane, Horsforth, LS18 — £1,250,000 • 5 bed • 3 bath • 2993 ft²
5 bedroom detached house for sale in West End Lane, Horsforth, LS18 — £1,250,000 • 5 bed • 3 bath • 2993 ft²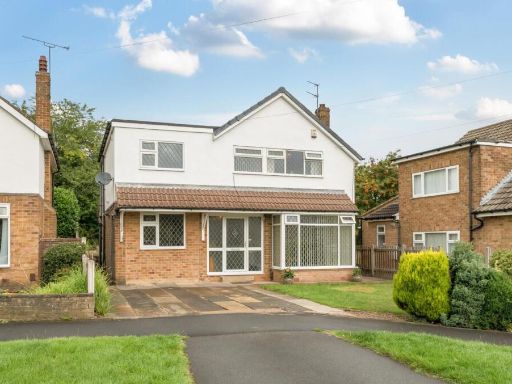 5 bedroom detached house for sale in St. Margarets Avenue, Horsforth, LS18 — £600,000 • 5 bed • 3 bath • 1564 ft²
5 bedroom detached house for sale in St. Margarets Avenue, Horsforth, LS18 — £600,000 • 5 bed • 3 bath • 1564 ft²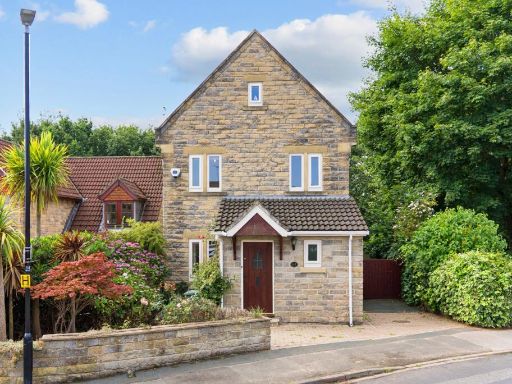 5 bedroom detached house for sale in Newlaithes Road, Horsforth, Leeds, West Yorkshire, LS18 — £625,000 • 5 bed • 2 bath • 1896 ft²
5 bedroom detached house for sale in Newlaithes Road, Horsforth, Leeds, West Yorkshire, LS18 — £625,000 • 5 bed • 2 bath • 1896 ft²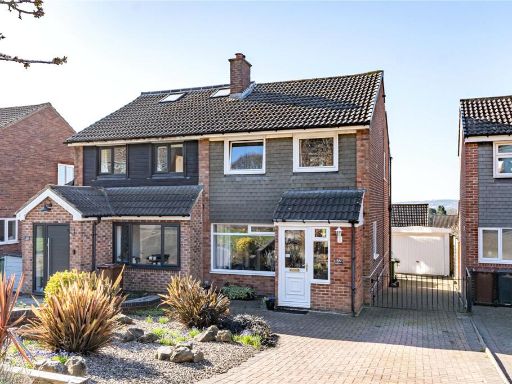 3 bedroom semi-detached house for sale in West End Drive, Horsforth, Leeds, West Yorkshire, LS18 — £358,000 • 3 bed • 1 bath • 749 ft²
3 bedroom semi-detached house for sale in West End Drive, Horsforth, Leeds, West Yorkshire, LS18 — £358,000 • 3 bed • 1 bath • 749 ft²