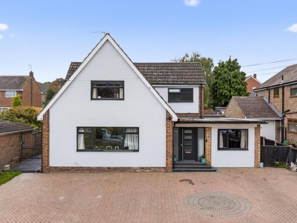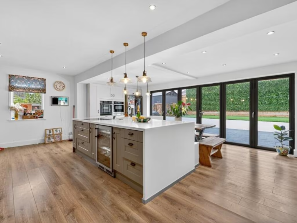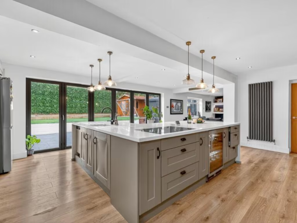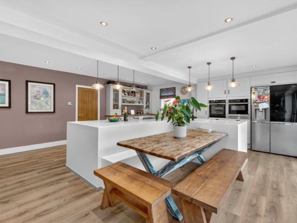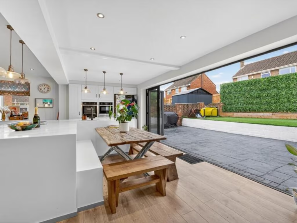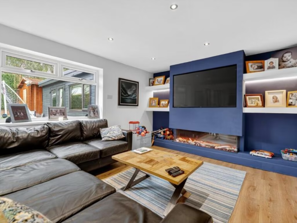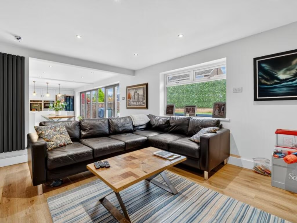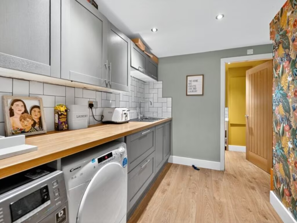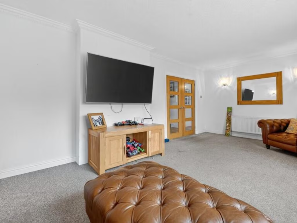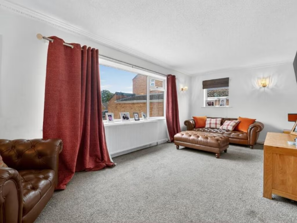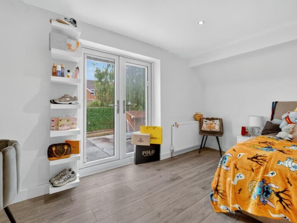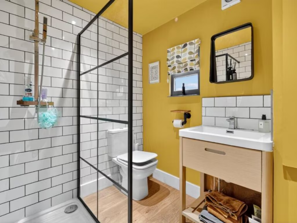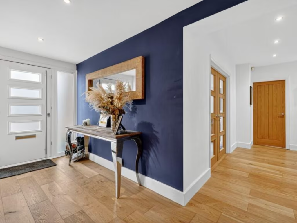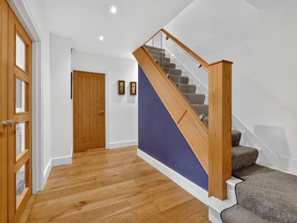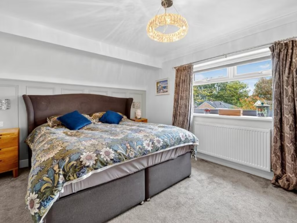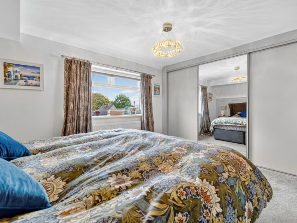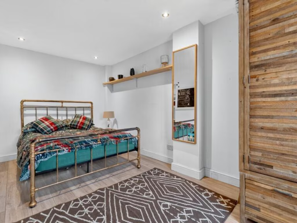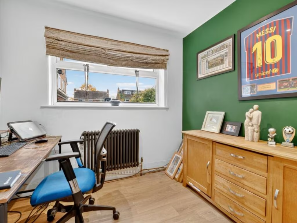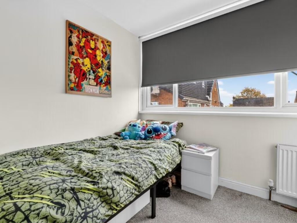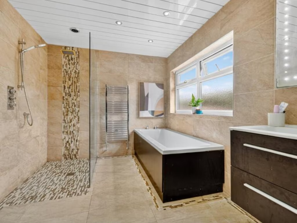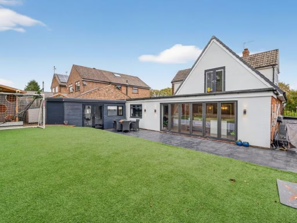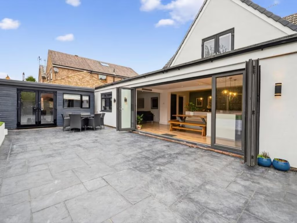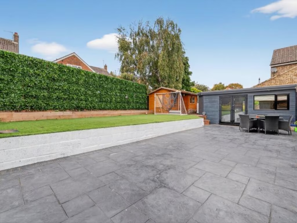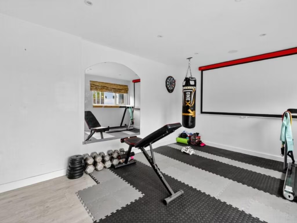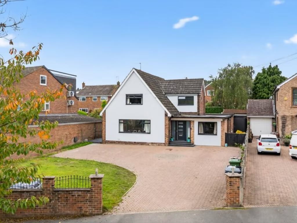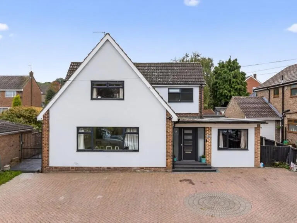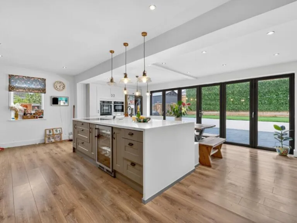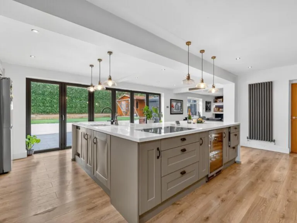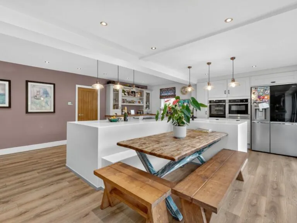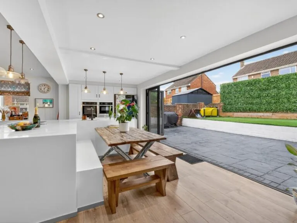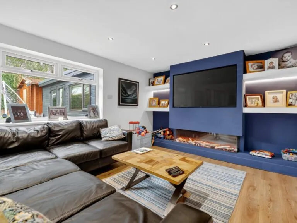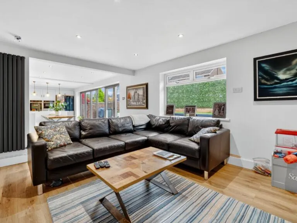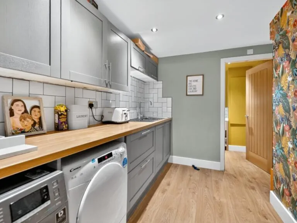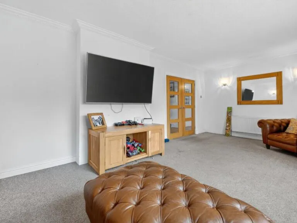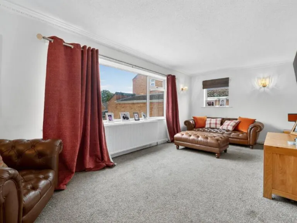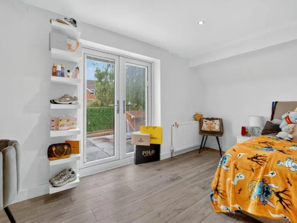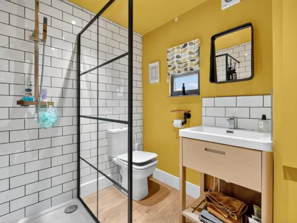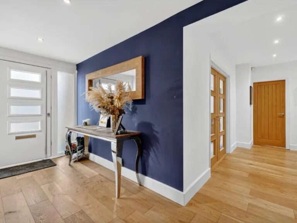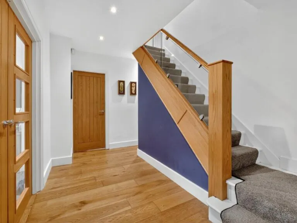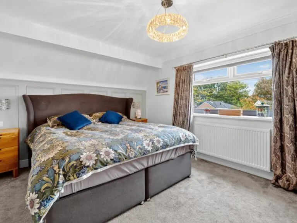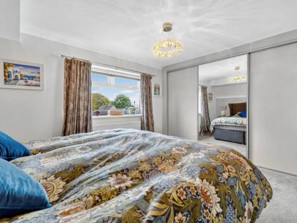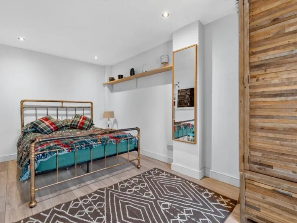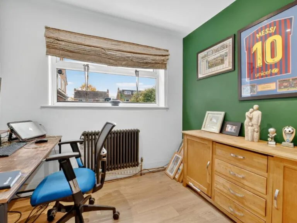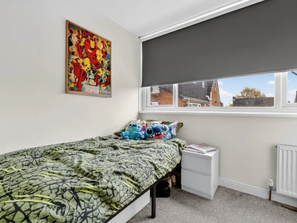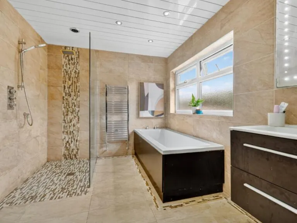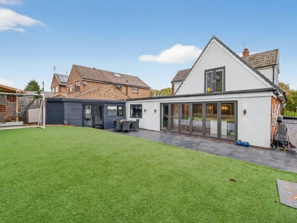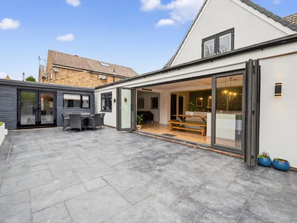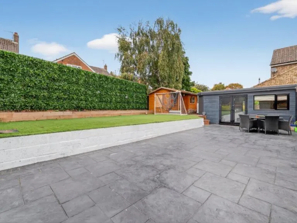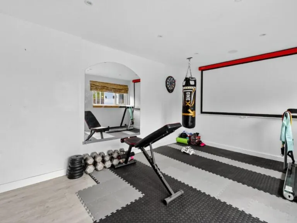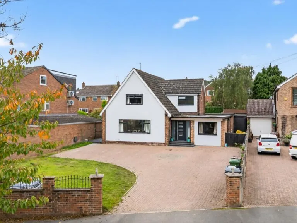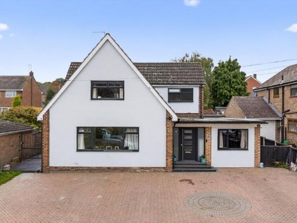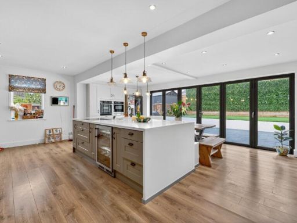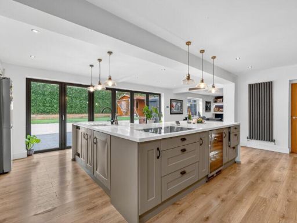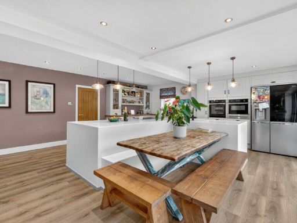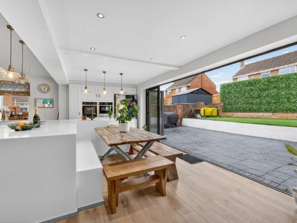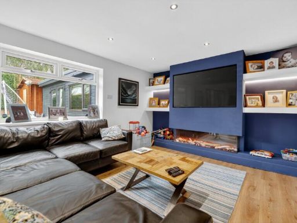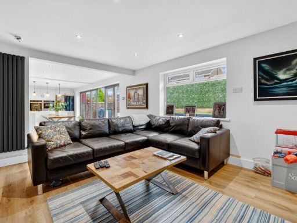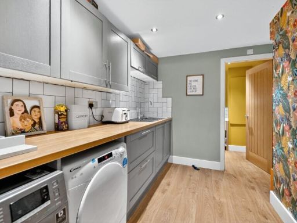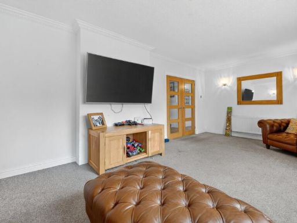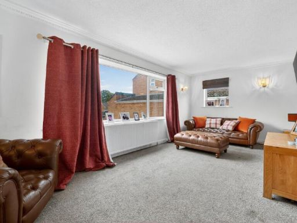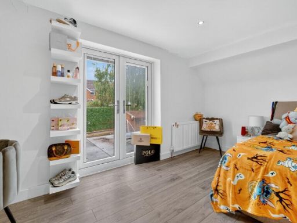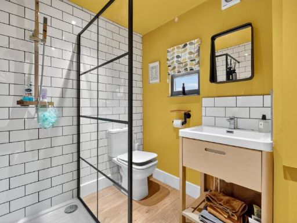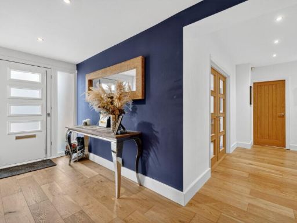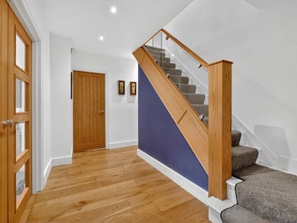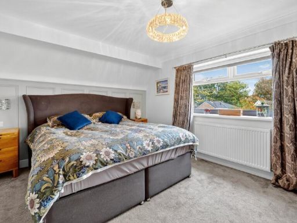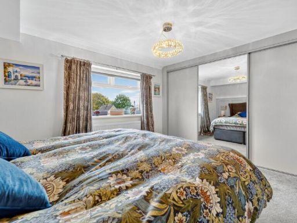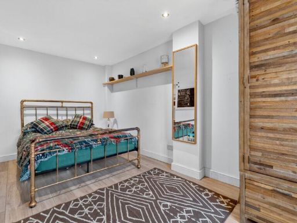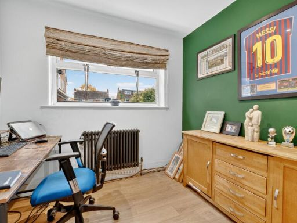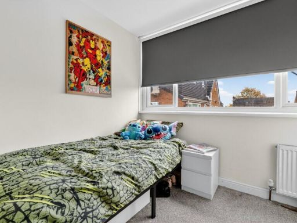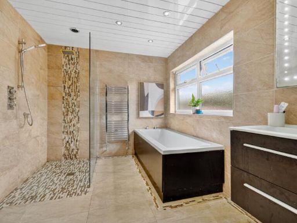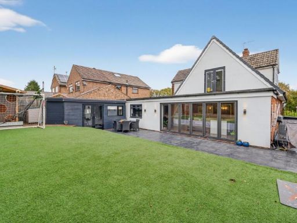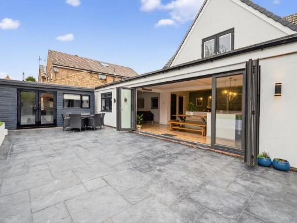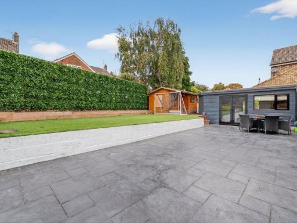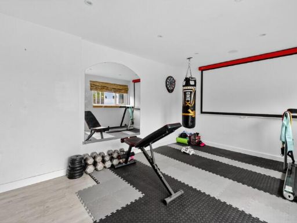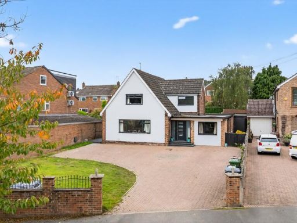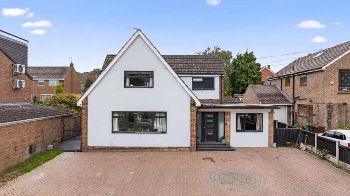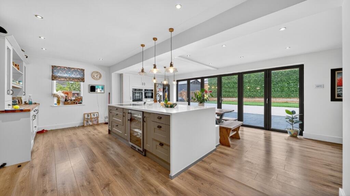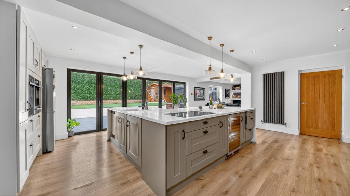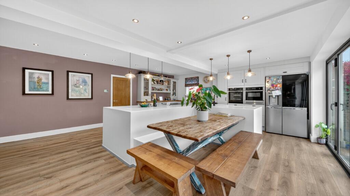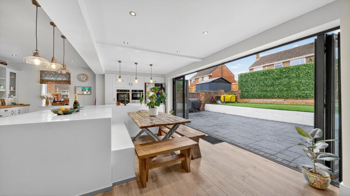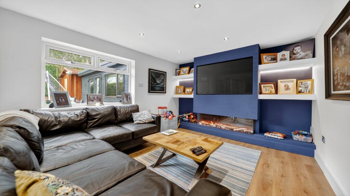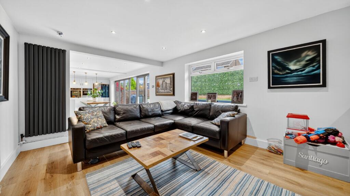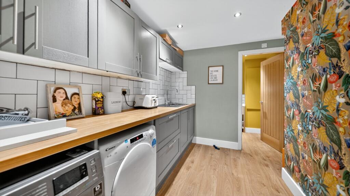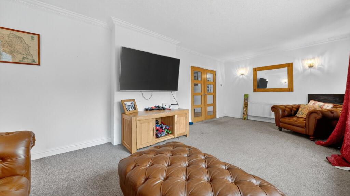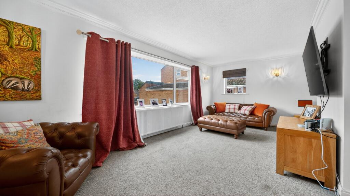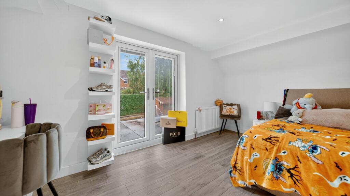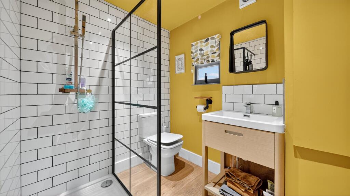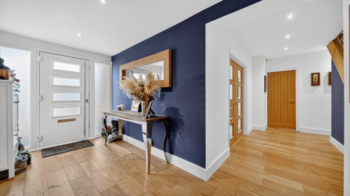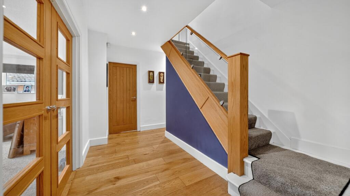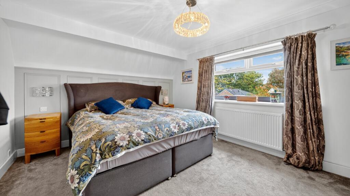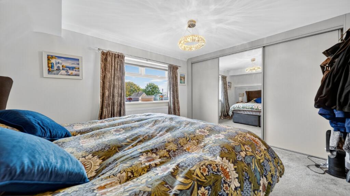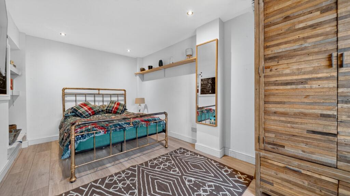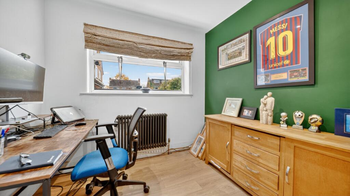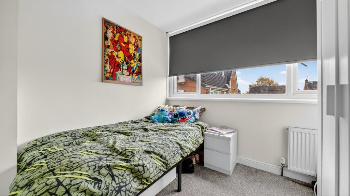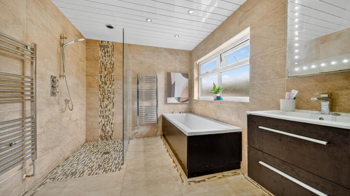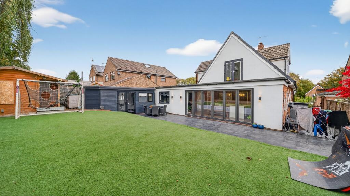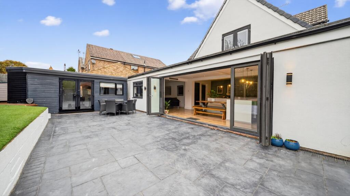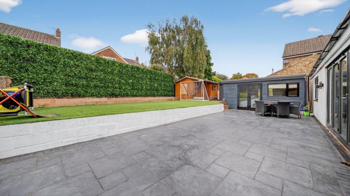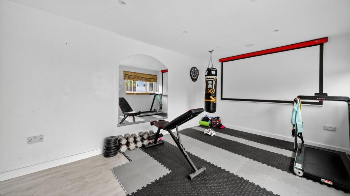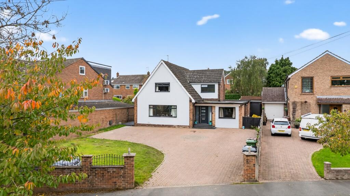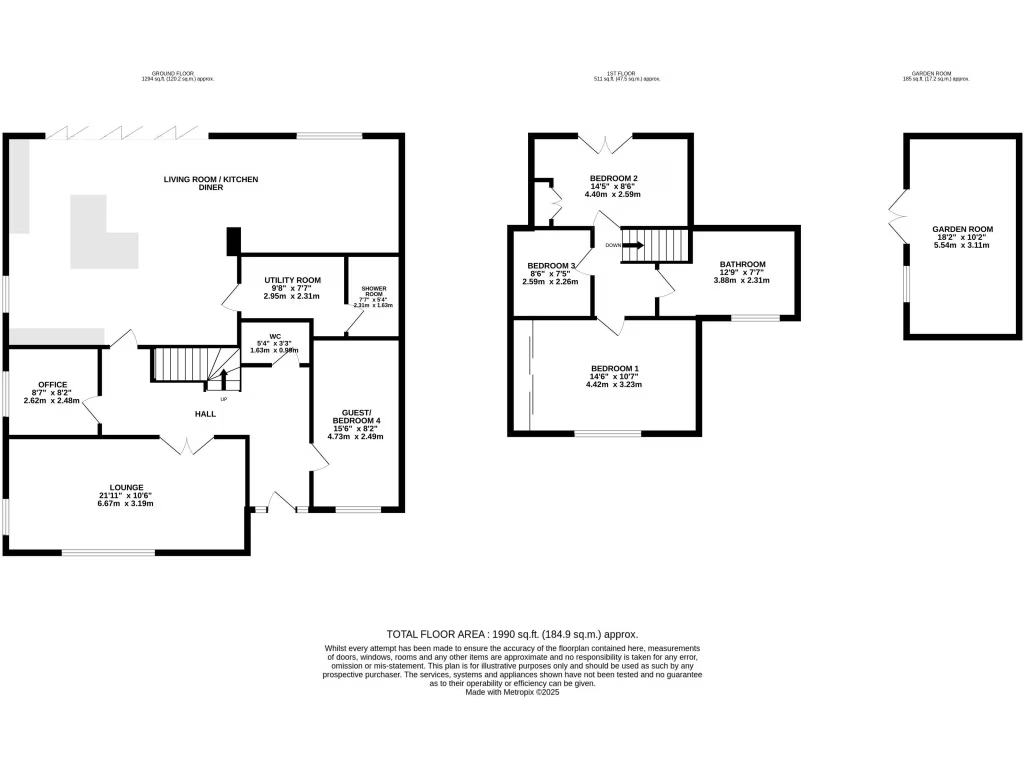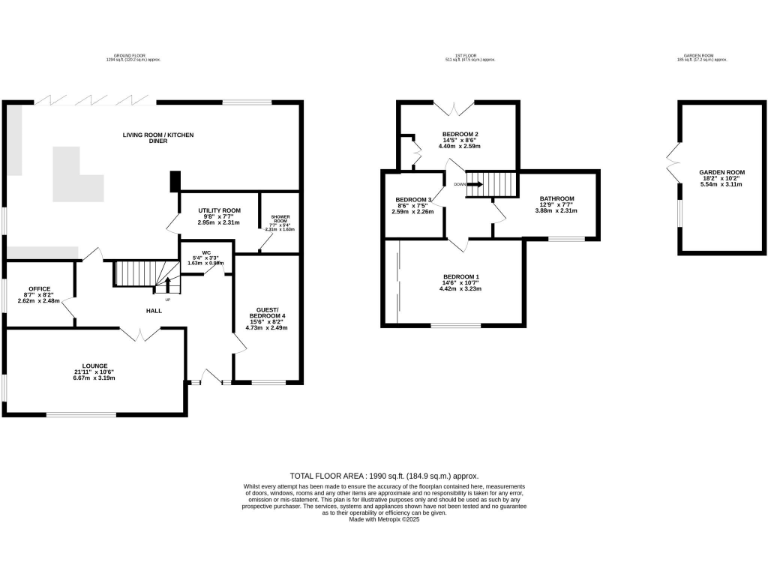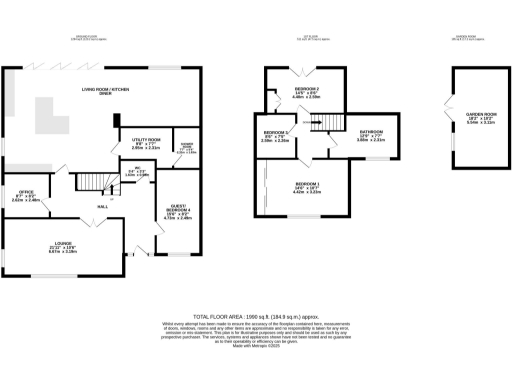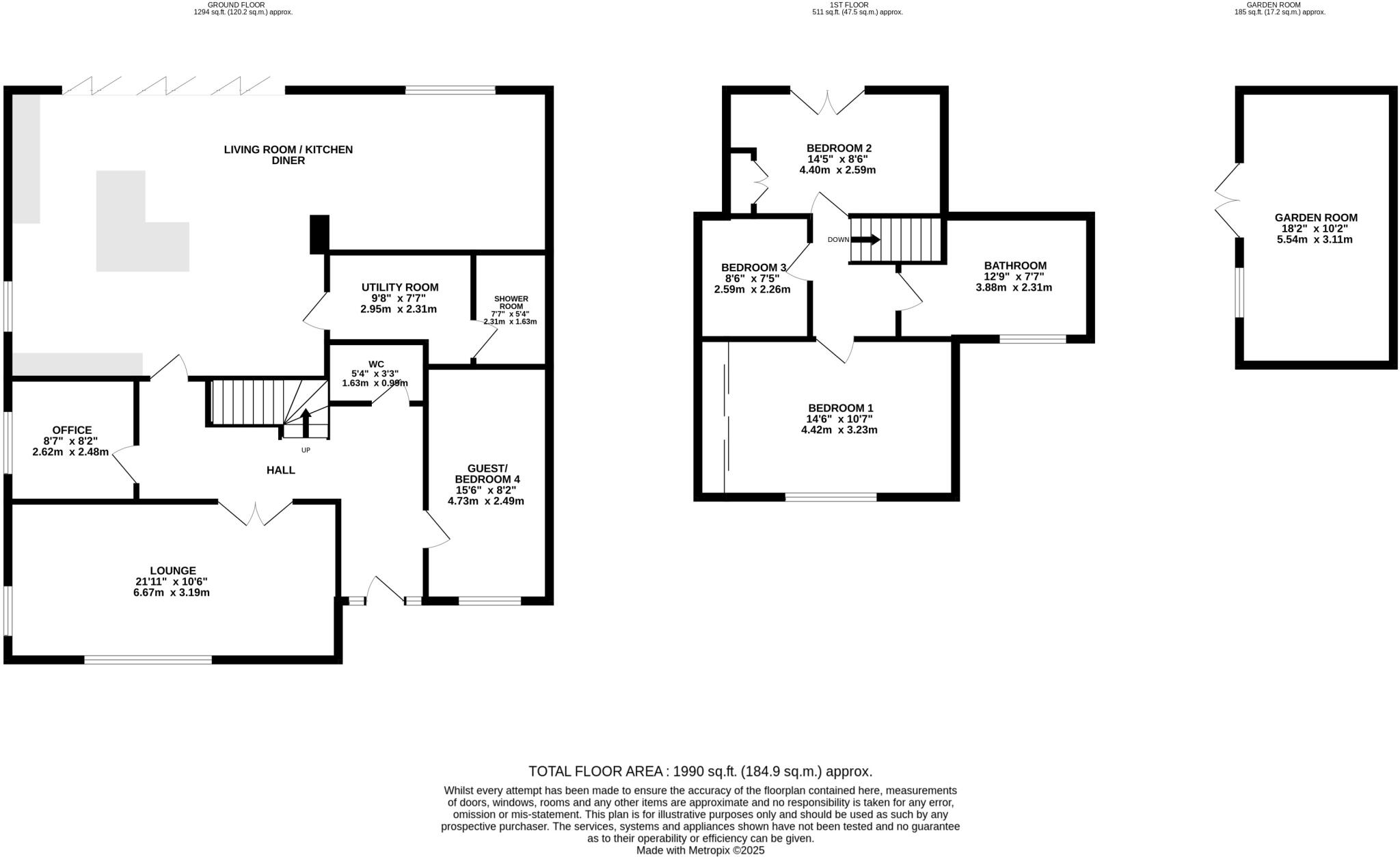Summary - 3 ARGYLL CLOSE HORSFORTH LEEDS LS18 5SP
4 bed 2 bath Detached
High-spec living with flexible space and a large private plot for family life.
Significantly extended detached house with large private plot and driveway for several cars
Open-plan living kitchen with Corian island, NEFF appliances and full-width bi-fold doors
Converted garage provides flexible fourth bedroom or guest suite
Dedicated home office and separate family lounge for versatile family living
Utility room and convenient ground-floor shower room for busy households
Three double bedrooms plus luxury four-piece family bathroom; loft storage
Potential to extend further over ground floor footprint (subject to planning)
Built 1967–75; renovated throughout but retains original construction elements
Tucked away on a peaceful cul-de-sac in sought-after Horsforth, this significantly extended detached house is arranged for modern family life. The showpiece is a light-filled open-plan living kitchen with a large island, Corian worktops and full-width bi-fold doors that open onto a low-maintenance garden terrace — an easy space for entertaining and everyday family use.
Accommodation includes a flexible ground-floor guest suite (converted garage), dedicated home office, family lounge and a useful utility with ground-floor shower room. Upstairs are three generous double bedrooms, a luxury four-piece bathroom and loft storage; there is realistic scope to add further accommodation over the ground floor footprint, subject to planning permission.
Outdoors the large private plot provides plentiful off-street parking for several cars and well-kept lawns and borders. Practical upgrades include double glazing and modern gas central heating; the house was constructed in the late 1960s/early 1970s so some original structural elements remain despite extensive renovation. Council tax sits above average, and any additional extension would need planning approval.
This home will suit families seeking flexible, high-spec living close to top-rated schools, green spaces and strong commuter links into Leeds. It combines immediate move-in comfort with clear potential to adapt and grow as needs change.
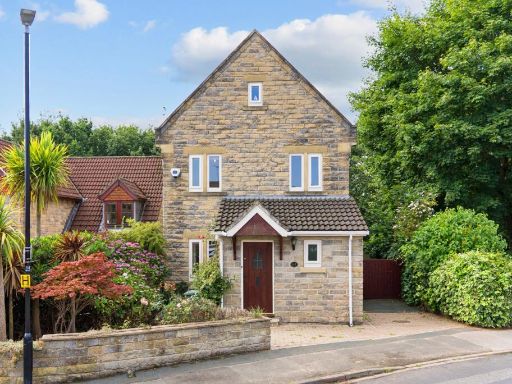 5 bedroom detached house for sale in Newlaithes Road, Horsforth, Leeds, West Yorkshire, LS18 — £625,000 • 5 bed • 2 bath • 1896 ft²
5 bedroom detached house for sale in Newlaithes Road, Horsforth, Leeds, West Yorkshire, LS18 — £625,000 • 5 bed • 2 bath • 1896 ft²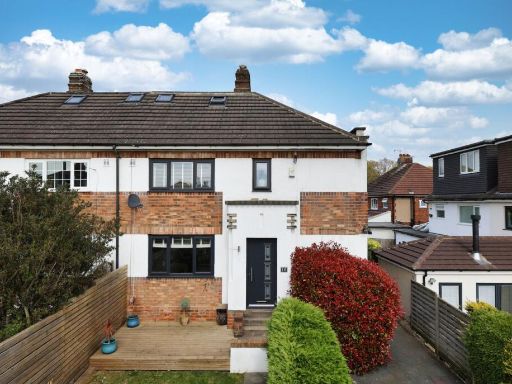 4 bedroom semi-detached house for sale in Park Grove, Horsforth, Leeds, West Yorkshire, LS18 — £550,000 • 4 bed • 2 bath • 1349 ft²
4 bedroom semi-detached house for sale in Park Grove, Horsforth, Leeds, West Yorkshire, LS18 — £550,000 • 4 bed • 2 bath • 1349 ft²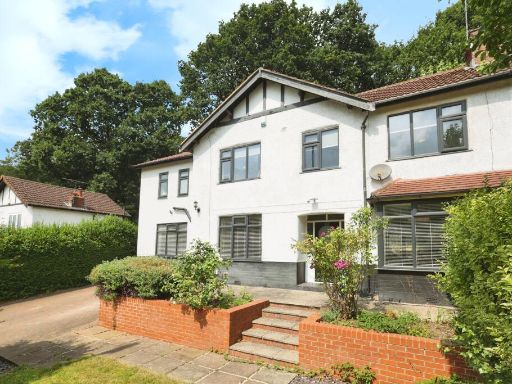 4 bedroom semi-detached house for sale in Hawksworth Road, Horsforth, LS18 — £600,000 • 4 bed • 3 bath • 1862 ft²
4 bedroom semi-detached house for sale in Hawksworth Road, Horsforth, LS18 — £600,000 • 4 bed • 3 bath • 1862 ft²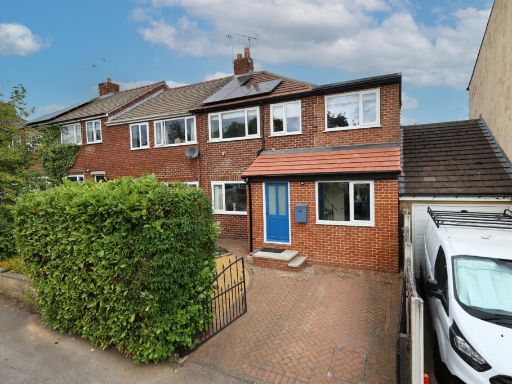 4 bedroom end of terrace house for sale in Springfield Close, Horsforth, Leeds, West Yorkshire, LS18 — £300,000 • 4 bed • 1 bath • 926 ft²
4 bedroom end of terrace house for sale in Springfield Close, Horsforth, Leeds, West Yorkshire, LS18 — £300,000 • 4 bed • 1 bath • 926 ft²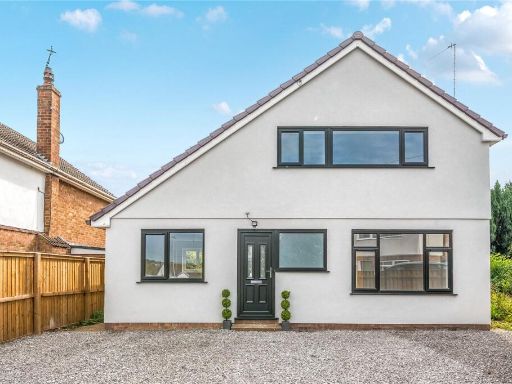 4 bedroom detached house for sale in St. Margarets Close, Horsforth, Leeds, West Yorkshire, LS18 — £575,000 • 4 bed • 1 bath • 1009 ft²
4 bedroom detached house for sale in St. Margarets Close, Horsforth, Leeds, West Yorkshire, LS18 — £575,000 • 4 bed • 1 bath • 1009 ft²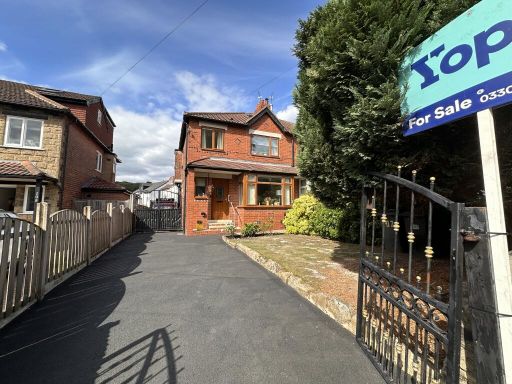 4 bedroom semi-detached house for sale in Outwood Lane, Leeds, LS18 — £475,000 • 4 bed • 2 bath • 1326 ft²
4 bedroom semi-detached house for sale in Outwood Lane, Leeds, LS18 — £475,000 • 4 bed • 2 bath • 1326 ft²