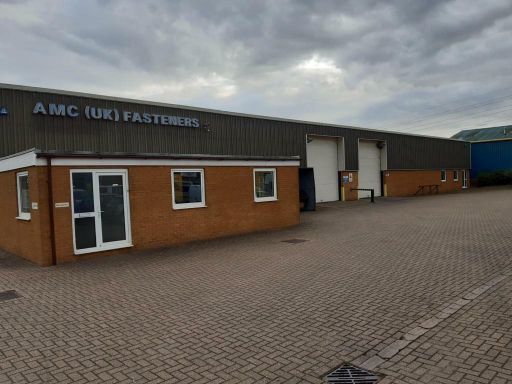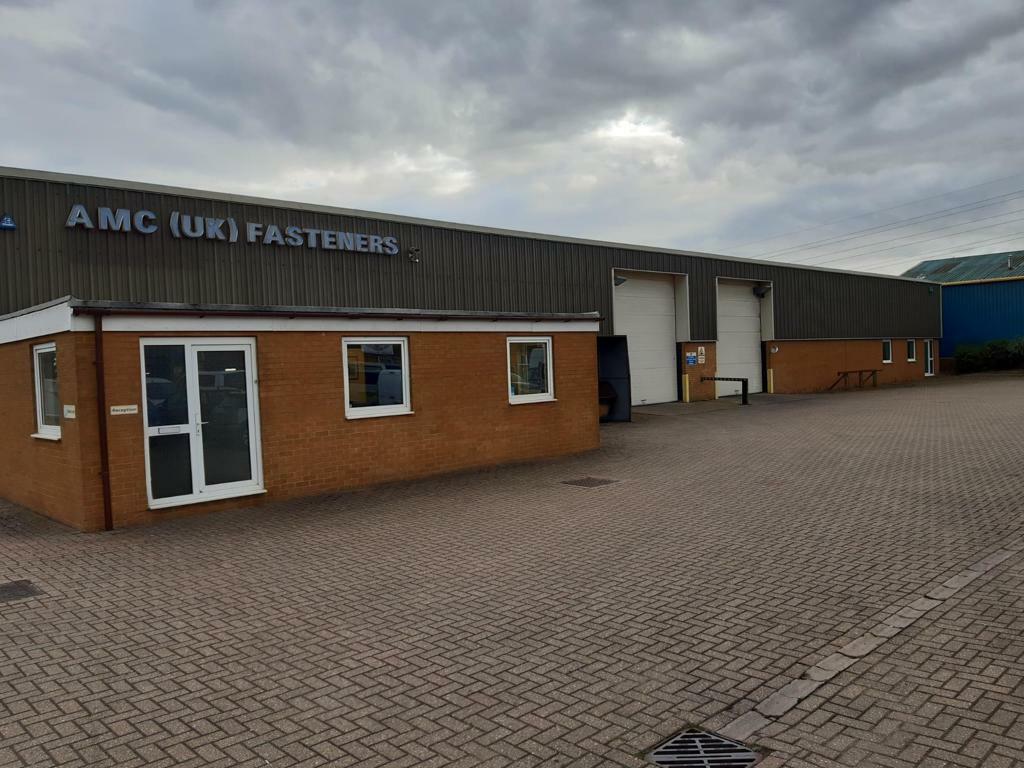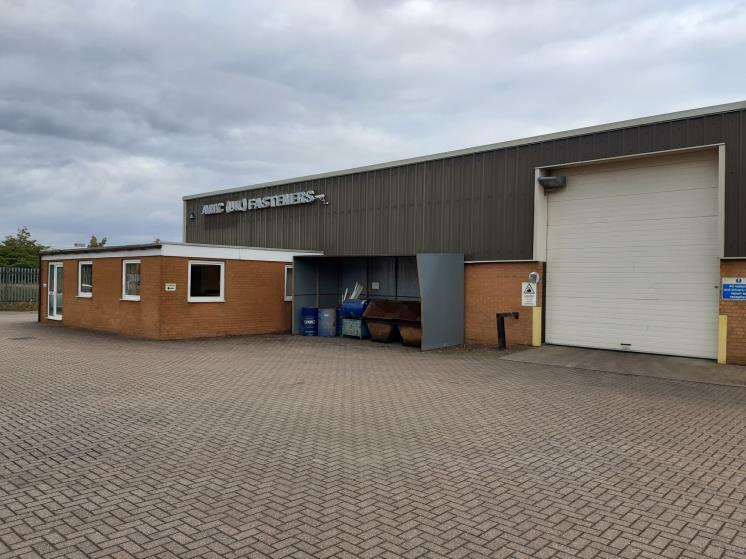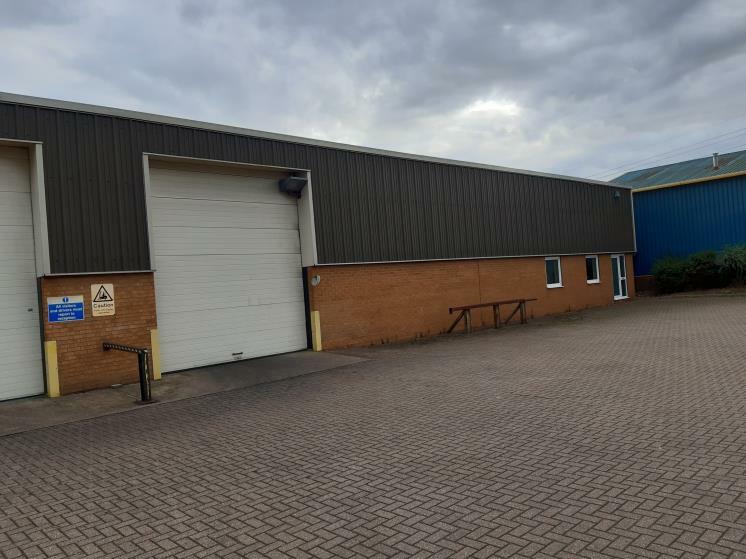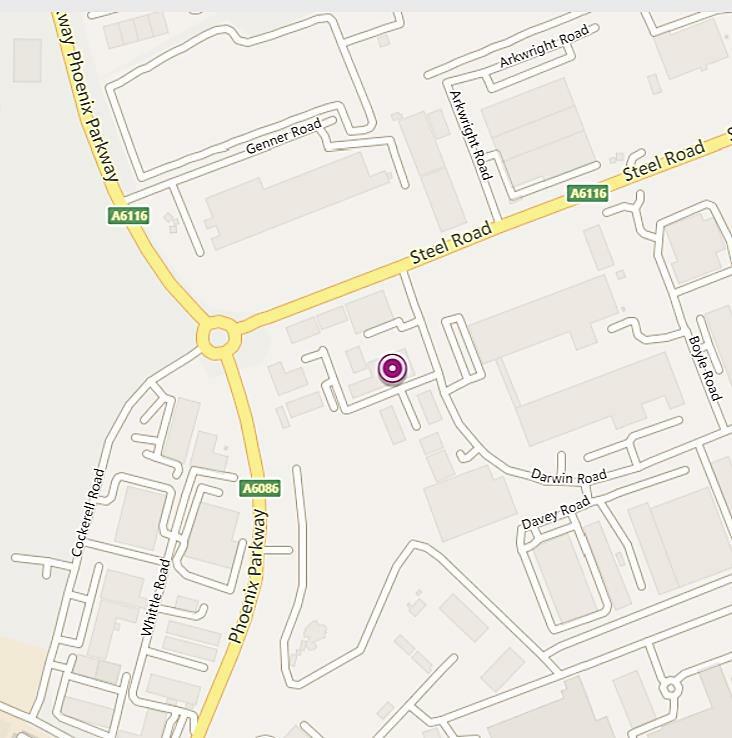Summary - Unit 3-4, Darwin Road, Willowbrook East Industrial Estate, Corby, Northamptonshire, NN17 5XZ NN17 5XZ
1 bed 1 bath Warehouse
Spacious freehold unit with offices, loading and strong service infrastructure.
- Freehold industrial asset occupying ~0.774 acres (0.313 ha)
- Total c.15,792 sq ft combined warehouse space
- Insulated portal frame construction with translucent roof lights
- Large up‑and‑over loading doors to each unit (approx 4m x 4.35m)
- Office/ancillary accommodation and WCs within both units
- Approximately 32 marked car parking spaces; shared yard access
- EPC rating C/56; no flood risk
- Area shows higher crime and local deprivation; verify security
A substantial freehold industrial asset on Willowbrook East Industrial Estate, currently presented as two semi‑detached units that have been combined. The building sits on about 0.774 acres (0.313 ha) and offers c.15,792 sq ft of clear, insulated warehouse space with large up‑and‑over loading doors, office/ancillary accommodation and good on‑site parking. The construction is portal frame with concrete power‑floated floor, insulated profile steel cladding, double‑skin translucent roof lights and suspended gas blower heaters.
This property suits an investor, owner‑occupier or occupier wanting flexible footprint and vertical storage: clear eaves are in the mid‑4m range with additional apex height, and the units include fitted offices, WCs and production/cleaner units. There are approximately 32 marked car spaces, a paved yard with shared access and an on‑site electrical sub‑station reported to provide single and three‑phase supplies (previously advised tariffs c.70kVA for Unit 4 and c.140kVA for Unit 3). EPC rating C/56, freehold tenure and no flood risk add practical benefits.
Buyers should note a few material considerations. The site sits in an area with higher recorded crime and local deprivation indicators; appropriate security and insurance checks are advisable. Access and yard are shared with neighbouring units and the electric supply figures should be independently verified prior to purchase. There are differing cited eaves/apex heights (sources state approx. 4.36–4.6m eaves and up to 6.3m apex); confirm exact internal clearances for specific racking or machinery requirements.
Overall this is a large, well‑insulated industrial unit with immediate operational capability and scope for sub‑division or re‑occupation. It offers strong practical features for logistics, light manufacturing or storage operators and clear investment upside for those able to manage site security and verify services.
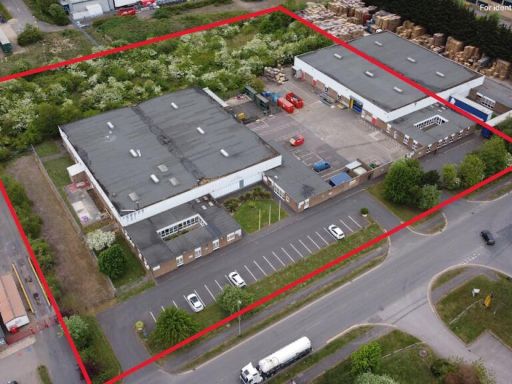 Light industrial facility for sale in Land & Buildings 13 & 14B, Earlstree Road Industrial Estate, Corby, NN17 4NP, NN17 — POA • 1 bed • 1 bath • 373 ft²
Light industrial facility for sale in Land & Buildings 13 & 14B, Earlstree Road Industrial Estate, Corby, NN17 4NP, NN17 — POA • 1 bed • 1 bath • 373 ft²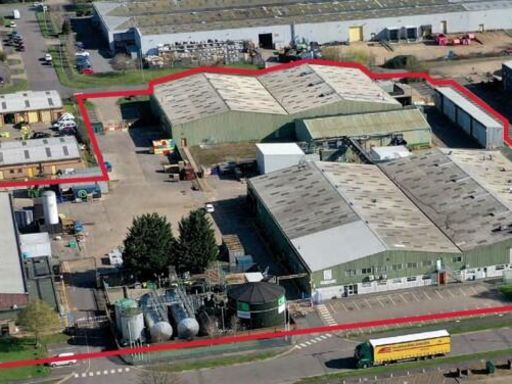 Warehouse for sale in Unit 2, Manton Road, Earlstrees , Corby, NN17 4JL, NN17 — £3,750,000 • 1 bed • 1 bath
Warehouse for sale in Unit 2, Manton Road, Earlstrees , Corby, NN17 4JL, NN17 — £3,750,000 • 1 bed • 1 bath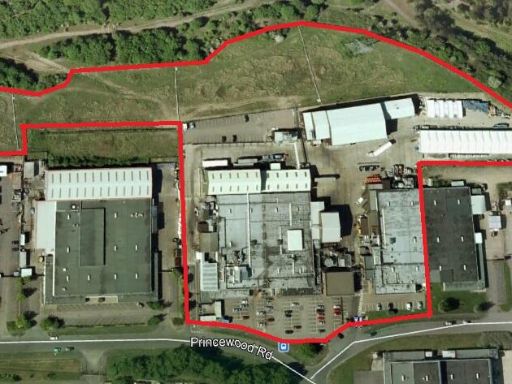 Land for sale in 1-2 Godwin Road, Earlstrees Industrial Estate, Corby, Northamptonshire, NN17 4DS, NN17 — £3,750,000 • 1 bed • 1 bath
Land for sale in 1-2 Godwin Road, Earlstrees Industrial Estate, Corby, Northamptonshire, NN17 4DS, NN17 — £3,750,000 • 1 bed • 1 bath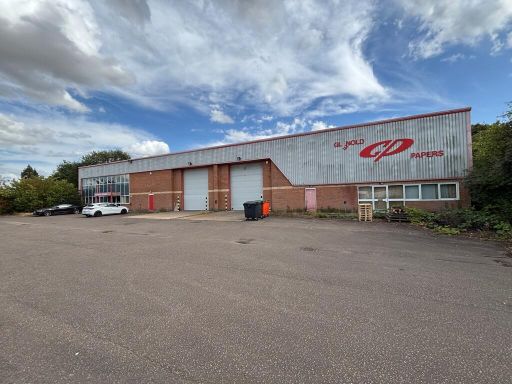 Light industrial facility for sale in Glenold House, Crosby Road, Market Harborough, Leicestershire, LE16 9EE, LE16 — £1,300,000 • 1 bed • 1 bath • 11545 ft²
Light industrial facility for sale in Glenold House, Crosby Road, Market Harborough, Leicestershire, LE16 9EE, LE16 — £1,300,000 • 1 bed • 1 bath • 11545 ft²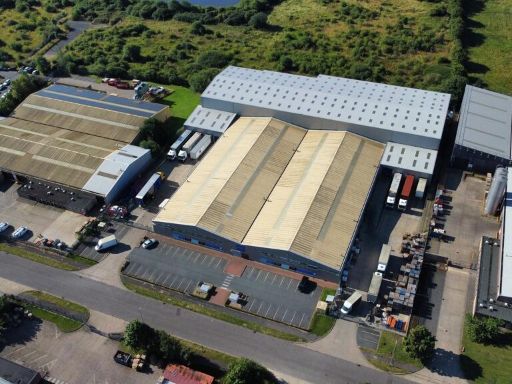 Warehouse for sale in Macadam Road, Earlstrees Industrial Estate, Corby, Northamptonshire, NN17 4JN, NN17 — £6,950,000 • 1 bed • 1 bath
Warehouse for sale in Macadam Road, Earlstrees Industrial Estate, Corby, Northamptonshire, NN17 4JN, NN17 — £6,950,000 • 1 bed • 1 bath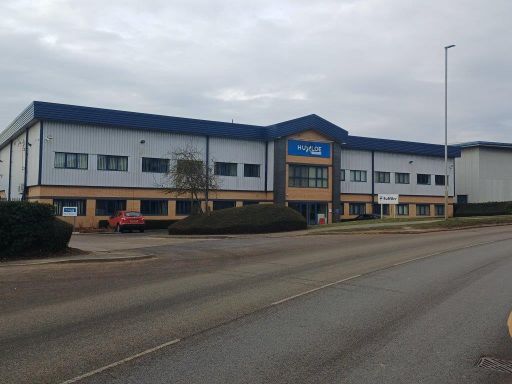 Warehouse for sale in Unit 3, Henson Way, Telford Way Industrial Estate, Kettering, Northamptonshire, NN16 8PX, NN16 — £2,975,000 • 1 bed • 1 bath • 27224 ft²
Warehouse for sale in Unit 3, Henson Way, Telford Way Industrial Estate, Kettering, Northamptonshire, NN16 8PX, NN16 — £2,975,000 • 1 bed • 1 bath • 27224 ft²







